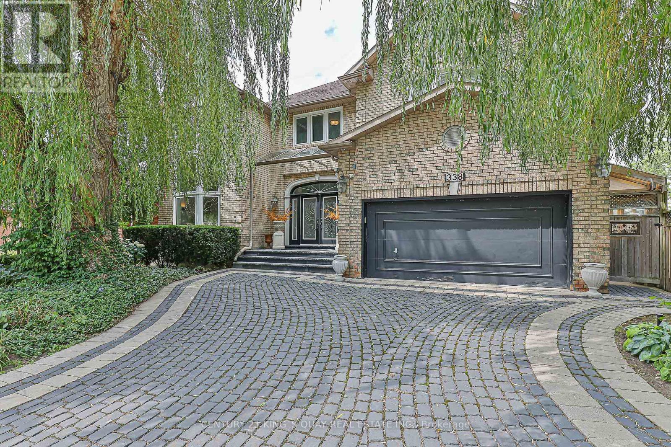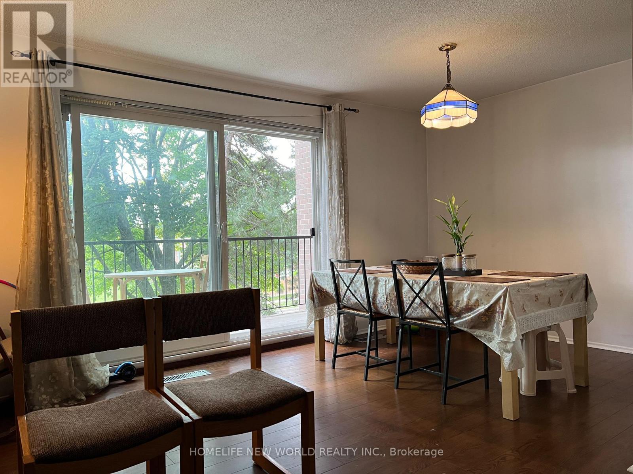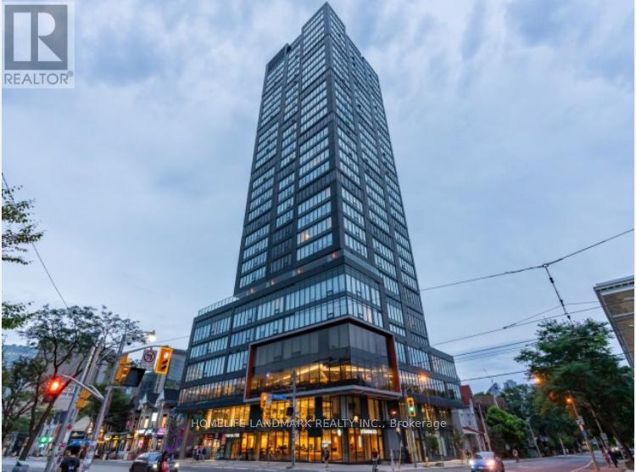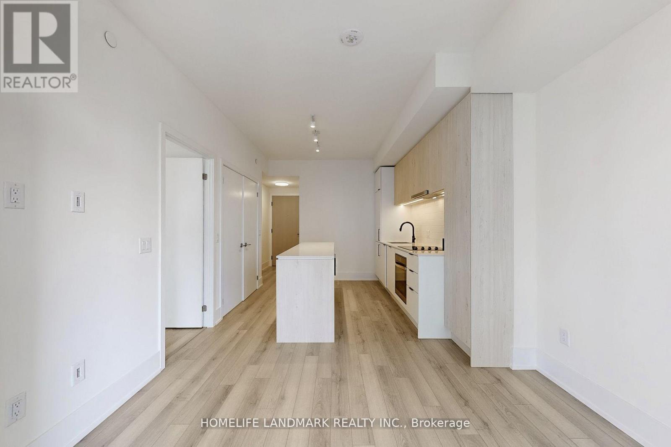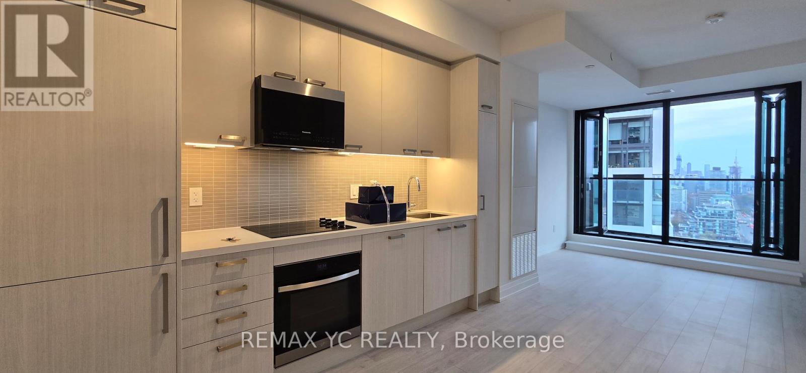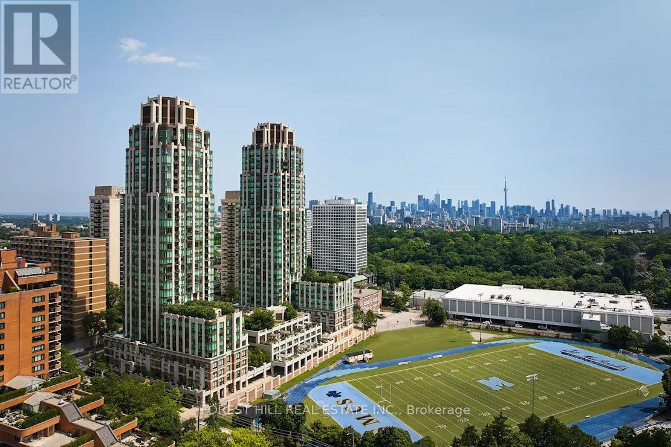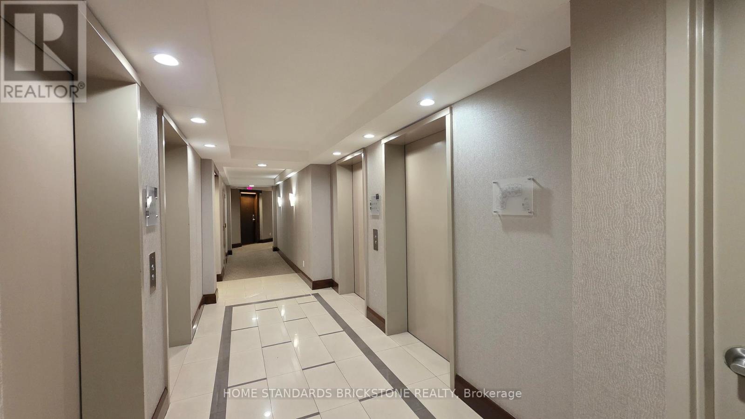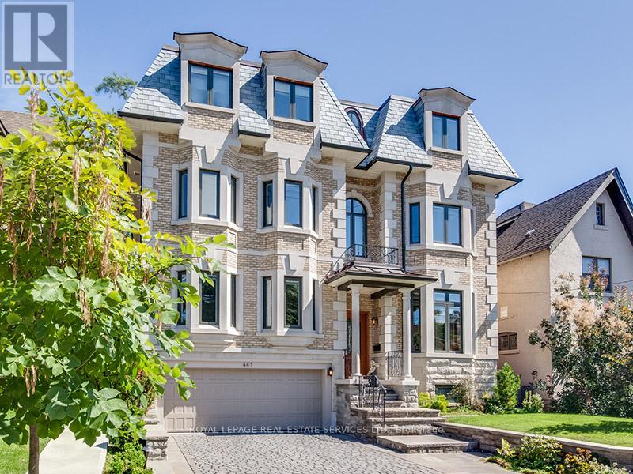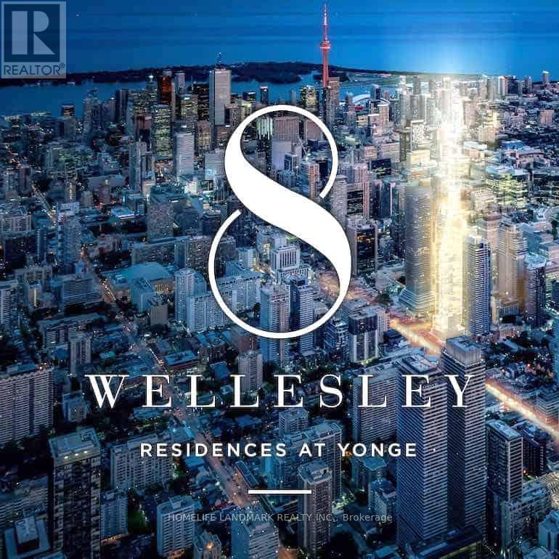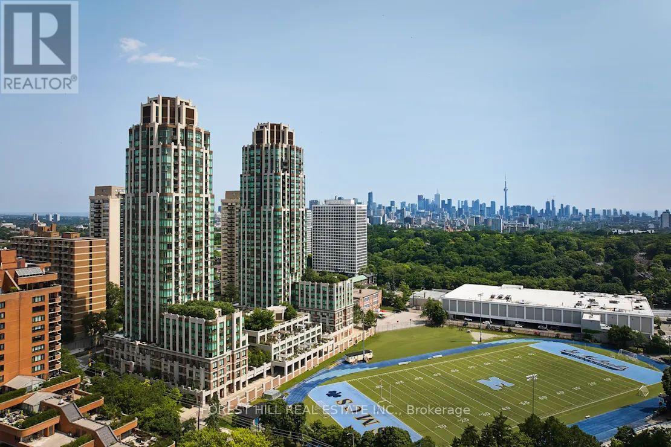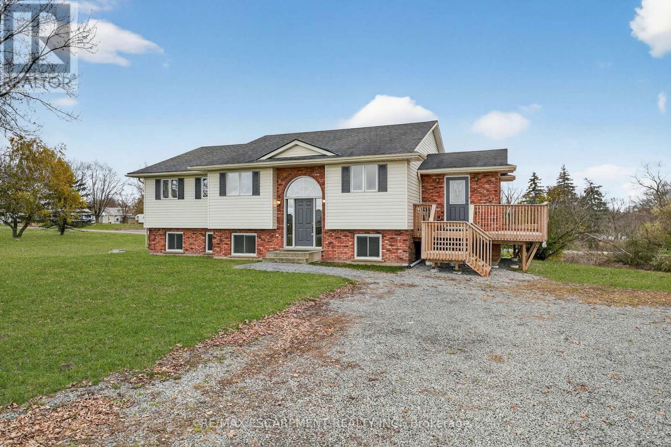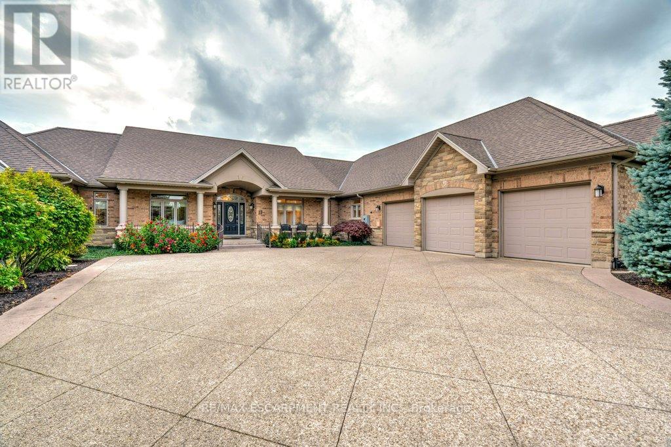338 Mckee Avenue
Toronto, Ontario
Welcome To 338 McKee Avenue, An Exceptional Custom-Built Residence Nestled On One Of Willowdale Easts Most Picturesque Tree-Lined Streets. This Grand 5,800+ Sq Ft Home (Above And Below Grade) Combines Timeless Craftsmanship With Expansive Living Spaces Designed For Elegant Entertaining And Everyday Comfort. From The Moment You Arrive, The Interlock Drive And Towering Willow Trees Create A Private, Estate-Like Setting. Inside, A Dramatic Open-To-Above Foyer And Sculptural Curved Staircase Set The Tone. The Main Floor Boasts Formal And Informal Living Areas, A Home Office, And A Chef-Inspired Kitchen With Granite Counters, Double Islands, Built-In Wine Fridge, And Premium Appliances All Flooded With Natural Light From Multiple Skylights And Sun-Filled Exposures Throughout. The Formal Living Room Showcases Soaring 20-Foot Ceilings And A Breathtaking Window Wall That Elevates The Space. Throughout The Home, Enjoy Elevated Ceiling Heights On All Levels, Enhancing Volume, Air Flow, And Architectural Impact. Upstairs, Discover Spacious Bedrooms, Sleek Modern Baths, And A Palatial Primary Suite Complete With A Private Gas Fireplace, Sitting Area, Walk-In Closet, And A Spa-Inspired Ensuite Featuring Double Vanities, A Soaker Tub, Glass Shower, And Heated Floors For Year-Round Comfort. The Fully Finished Lower Level Offers A Wet Bar, Gym/Yoga Space, Guest Suite, Private Sauna, And A Large Rec Room With Direct Walk-Up Access To The Backyard. Step Outside To A Professionally Landscaped Sanctuary With Stone Walkways, Lush Greenery, A Tranquil Koi Pond, Gas BBQ Line, And Deck With Built-In Firepit Seating Ideal For Hosting Or Simply Unwinding In Peaceful Seclusion. Located In The Coveted McKee PS And Earl Haig SS Catchments. Steps To Bayview Village, Transit, Schools, And Parks. (id:60365)
128 - 165 Cherokee Boulevard
Toronto, Ontario
Location! Location! Location! Easy access to HWY 404, 401 and DVP. A few minutes of driving to Fairview Mall, Grocery Stores And TTC Subway Stn. Less than 20 mins driving to Downtown Toronto. Walking distance to TTC bus stop and Seneca College. (id:60365)
507 - 203 College Street
Toronto, Ontario
An exceptional lease opportunity at Theory Condo, situated in the heart of Toronto. Directly across the street from the University of Toronto, this prime location offers true walking distance to U of T. This bright and spacious 2-bedroom, 2-bathroom unit boasts a functional layout with 9' ceilings and laminate flooring throughout. The modern kitchen features stainless steel appliances, an island table with microwave, and quartz countertops. Enjoy the vibrancy of urban living, with Starbucks@Ground Floor, convenience store, Subway, major hospitals, T&T Supermarket, restaurants, Queens Park, and shops right at your doorstep. Easy access to public transportation and all major amenities, this listing offers unparalleled convenience and a vibrant lifestyle, making it an ideal choice for anyone seeking to live in the heart of the city and University of Toronto. (id:60365)
5009 - 89 Church Street
Toronto, Ontario
Welcome to The Saint brand new, never-lived-in Lower Penthouse Level with High Ceiling 1-bed condo in the heart of downtown. Floor-to-ceiling windows, open layout, modern finishes. Chefs kitchen with built-in appliances, quartz counters & waterfall island. $10K spent on upgrades including shower system with rain head & handheld, kitchen countertops, fixtures & more. Steps to TTC, shops, dining & universities. Rogers Internet included. make in another and better wording (id:60365)
2106 - 20 Soudan Avenue
Toronto, Ontario
Experience Urban Living at Its Best at Y * S Condominiums! Be the first to live in this brand-new one-bedroom suite by Tribute Communities. This thoughtfully designed home features a bight, open-concept layout, a modern kitchen with integrated appliances, and in-suite laundry with a front-loading washer and dryer. Located in the heart of Midtown Toronto, just steps from the TTC, public transit, and the upcoming Eglinton Crosstown LRT, this residence offers unbeatable convenience. Enjoy a vibrant neighborhood filled with shops, restaurants, cafes, bars, a public library, and the Yonge Eglinton Centre - all within walking distance. (id:60365)
206 - 320 Tweedsmuir Avenue
Toronto, Ontario
*Free Second Month's Rent! "The Heathview" Is Morguard's Award Winning Community Where Daily Life Unfolds W/Remarkable Style In One Of Toronto's Most Esteemed Neighbourhoods Forest Hill Village! *Spectacular Sundrenched Low Floor 1+1Br 1Bth N/W Corner Suite W/High Ceilings That Feels Like A 2Br 1Bth W/Separate Family Room! *Abundance Of Wrap Around Windows+Light W/Panoramic Cityscape Views! *Unique+Beautiful Spaces+Amenities For Indoor+Outdoor Entertaining+Recreation! *Approx 720'! **EXTRAS** Stainless Steel Fridge+Stove+B/I Dw+Micro,Stacked Washer+Dryer,Elf,Roller Shades,Laminate,Quartz,Bike Storage,Optional Parking $195/Mo,Optional Locker $65/Mo,24Hrs Concierge++ (id:60365)
712 - 5 Northtown Way
Toronto, Ontario
Welcome to Tridel's Triomphe Condos in the heart of North York. This 2 Bedroom & 2 Full Bathroom Corner Suite offers approximately 1200 SQFT of Living Space and is one of the best layouts in the Building. The unit has Laminate flooring throughout, Spacious Open Concept Living Area, and South East Exposure. Large Spacious Kitchen Area with a separate Breakfast Area & WO to the Balcony. Primary Bedroom features Ensuite Bathroom and Walk In Closet. Property features unmatched Building Amenities include an Indoor Pool & Sauna, Bowling Alley, Virtual Golf, Gym, Tennis Courts, Games Room, Rooftop Garden, and More! This Prime Location offers easy access to Transportation, Shopping, Dining, and everyday Convenience. Residents have easy access to Highways 401/404/407, TTC Stations (Finch Transit Station with GO/VIVA , Dozens of Walkable Dining Options, and Shopping at Bayview Village & Fairview Mall. Residents have Direct Underground Access to 24 Hour Metro Grocery Store. 1 Parking and Locker Unit included. (id:60365)
441 Oriole Parkway
Toronto, Ontario
Beautiful custom-built, energy-efficient home with unique personality designed by architect Paul Dowsett and interior designer Phillip Moody. This residence offers cozy, warm elegance with classical flair, designed for comfort and convenient living. Features include brick and stone exterior, bay windows, metal frame, 6+1 spacious bedrooms, 6 spa-like bathrooms, gorgeous centre hall, and an elegant Bellini eat-in kitchen with large pantry. Additional amenities include elevator access to all levels, 4 gas fireplaces, hardwood floors, energy-efficient underfloor heating throughout, third-floor winter garden/recreational room with abundant natural light and city views, walk-outs to decks on 2nd and 3rd levels, skylights, lots of storage, laundry on 3 levels, 2-car heated garage, beautiful heated driveway for 4 cars, separate entrance to finished basement w Nanny's and Entertainment rm, intercom and security reinforcement. Close to BSS, UCC, St. Clement's & York Schools. Walk to TTC, Subway & Yonge street, short drive to downtown. A forever home - a must-see! (id:60365)
910 - 8 Wellesley Street W
Toronto, Ontario
Luxury 8 Wellesley St West Condo In The Heart Of Downtown Toronto. Bright And Spacious Sun-Filled 2 Bed + 2 Bath Southwest Corner Unit W/713sqft. Brand New! Never Lived In. No Blocked City Views. Very Functional Split Two-Bedroom Layout With No Wasted Space,No Columns Obstructing the Living Room. Both Bed Rooms Featuring Large Windows. High-Quality Laminate Flooring Throughout. 9 Ft Ceiling, Modern Open Concept Kitchen With Quartz Countertop And Marble Backsplash. Built-In Integrated Appliances.Top-Tier Building Amenities Include 24-Hour Concierge, Fitness Center, Party/Meeting Rooms, And Rooftop Terrace With BBQs And Lounge Areas. Fantastic Neighborhood! Unbeatable Location Steps To Wellesley Subway Station, University Of Toronto, Toronto Metropolitan University, Financial District, Eaton Centre, Yorkville, Restaurants, Shopping, And More.Free High Speed Bell Internet included! .New Window Coverings Have Be Installed .Move-In Ready! Don't Miss Out (id:60365)
2205 - 320 Tweedsmuir Avenue
Toronto, Ontario
*Free Second Month's Rent! "The Heathview" Is Morguard's Award Winning Community Where Daily Life Unfolds W/Remarkable Style In One Of Toronto's Most Esteemed Neighbourhoods Forest Hill Village! *Spectacular 1+1Br 1Bth East Facing Suite W/High Ceilings! *Abundance Of Floor To Ceiling Windows+Light W/Panoramic Cityscape Views! *Unique+Beautiful Spaces+Amenities For Indoor+Outdoor Entertaining+Recreation! *Approx 590'! **EXTRAS** Stainless Steel Fridge+Stove+B/I Dw+Micro,Stacked Washer+Dryer,Elf,Roller Shades,Laminate,Quartz,Bike Storage,Optional Parking $195/Mo,Optional Locker $65/Mo,24Hrs Concierge++ (id:60365)
713 Haldimand Rd 17
Haldimand, Ontario
Discover the quintessential country escape - a rare all-in-one retreat that blends a charming home, substantial workshop, water access, and over 2 acres- all in a prime location with effortless access to Hamilton/QEW. This well maintained backsplit home (built in 1991) features 2+1 bedrooms sprawling over 2566sf of living space. The heart of the home showcases an inviting open concept layout - seamlessly unites the kitchen, large dining area, & cozy living room - creating the perfect backdrop for memorable gatherings. South facing windows flood the space with natural light while framing breathtaking water views. There are two spacious bedrooms on this floor, including a master suite, and two well-appointed 3pc baths. Freshly painted throughout for a bright, move-in ready feel! Lower level is fully finished and has a walkout to the rear yard. A very spacious rec-room w/ wet bar awaits - ideal for games night or to binge watch your favourite show! There is also a large 3rd bedroom down here serviced by a 3pc bath while a dedicated office room could easily transform to 4th bedroom. Outside the property truly shines: a 28x40 steel-clad shop w/ 100AMPs, 11' roll up door, and concrete flooring - with ample parking for all your toys! Over 200' of water access leading directly to the desired Grand River - cast a line and fish right from your backyard. Relax on over 365sf of south facing deck overlooking the yard. Note: speedy fibre optic internet, UV water system, furnace '22, A/C '17, c/vac, 5000 gallon cistern, +++! This is where lifestyle, convenience, and natural beauty converge! (id:60365)
17 Tews Lane
Hamilton, Ontario
Welcome to the epitome of refined, one floor living in one of the region's most prestigious estate neighbourhoods - just minutes from the natural beauty of Spencer Gorge. From the moment you step into the grand foyer with its walk-in closet, the home reveals a level of scale and sophistication that is simply rare. Crafted for exceptional main-floor living, the principal rooms flow effortlessly: an expansive living room, elegant coffered dining room, sunlit four-season room with walk-out to the patio, and a warm, inviting family room anchored by a gas fireplace. The oversized kitchen offers commanding views of the expansive grounds and the space to create at any level of culinary ambition. The main-floor primary suite feels like a private luxury retreat, featuring his-and-her walk-in closets and two spa-calibre ensuites with heated floors. A second main-floor bedroom with its own ensuite provides perfect flexibility for children, guests, or elegant multi-generational living. The upper level offers two generous bedrooms, a bonus room, a bright four-piece bath with solar tube lighting, and a walk-in attic for storage. A commercial-grade washer/dryer adds practical convenience. Car enthusiasts will appreciate the three-car garage with exposed aggregate driveway, heated workshop, and wheelchair lift for added accessibility. Outdoors, 1.4 acres of landscaped privacy create a serene backdrop for your outdoor endeavours. The lower level delivers over 3,000 square feet ready for your theatre, fitness studio, or wine cellar (or all of the above). Geothermal heating/cooling, dual water heaters, reverse osmosis, and 400-amp service ensure this home is as future-ready as it is luxurious. RSA. (id:60365)

