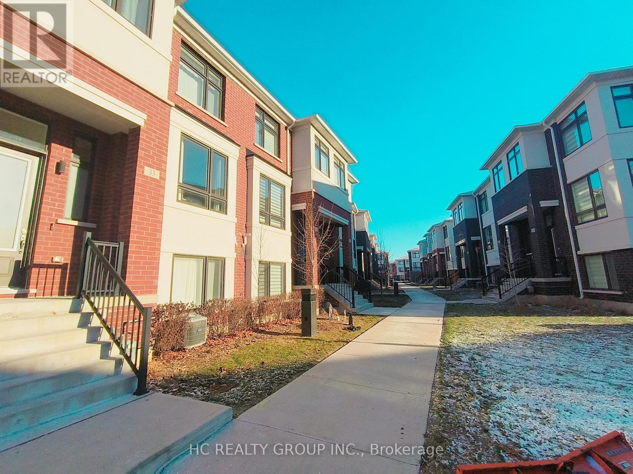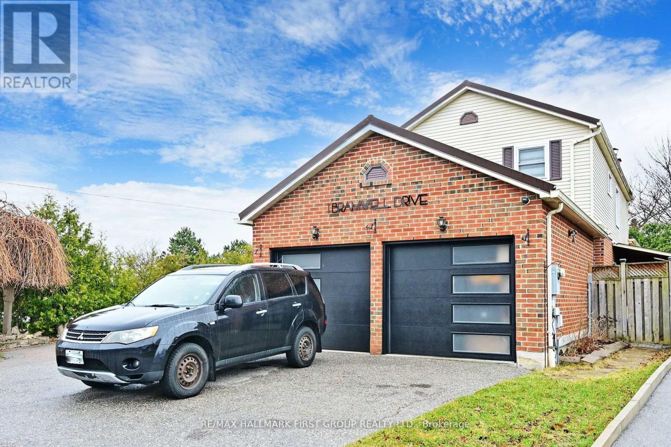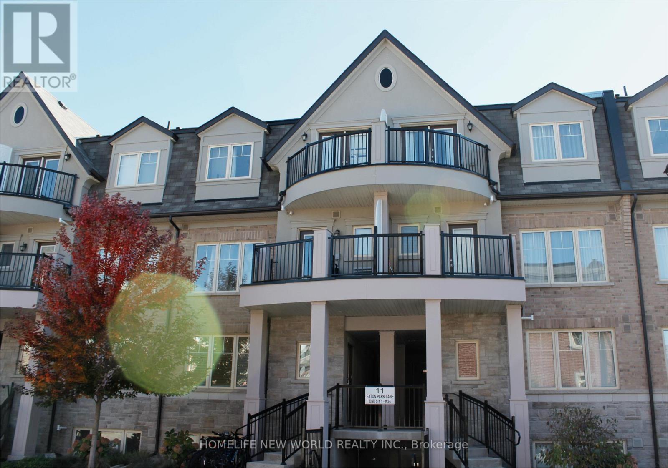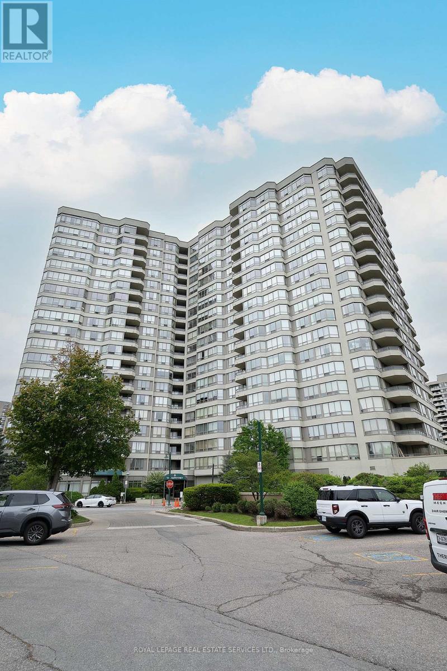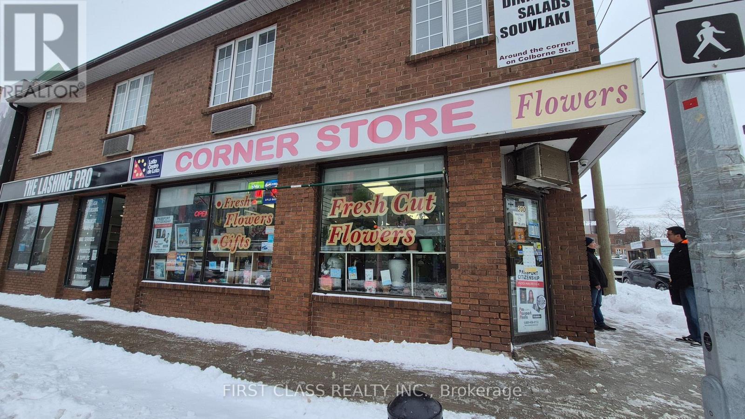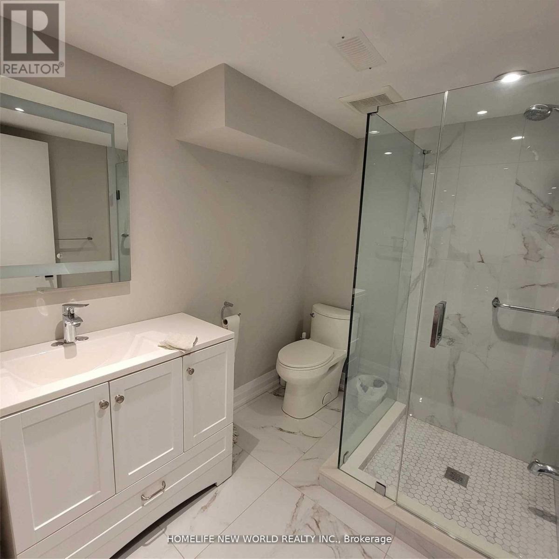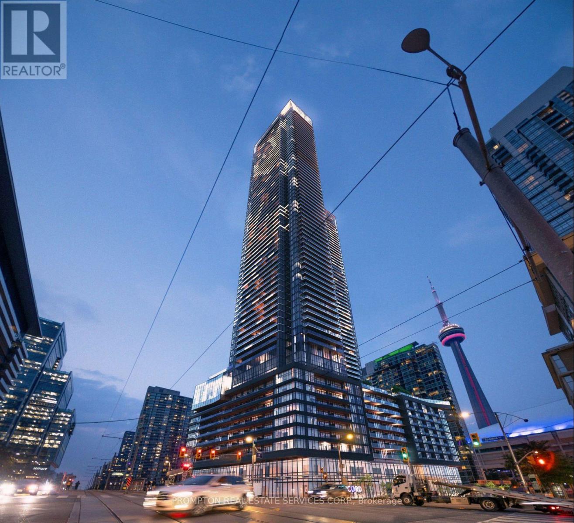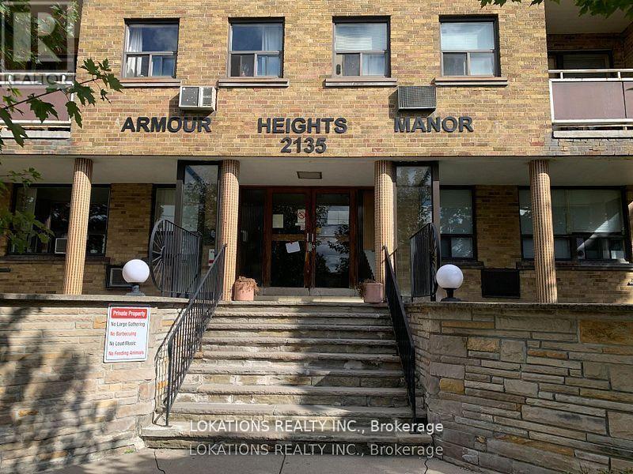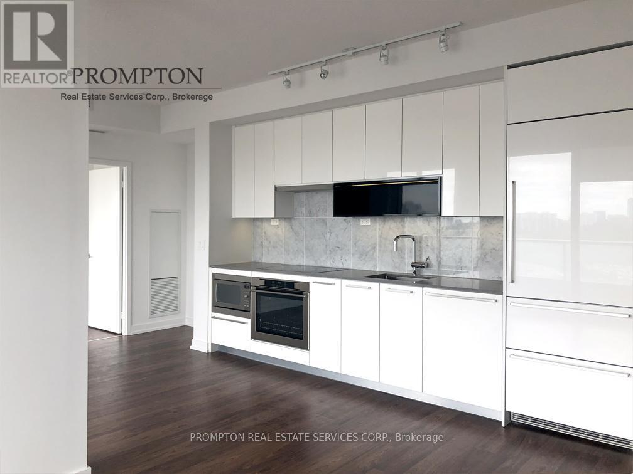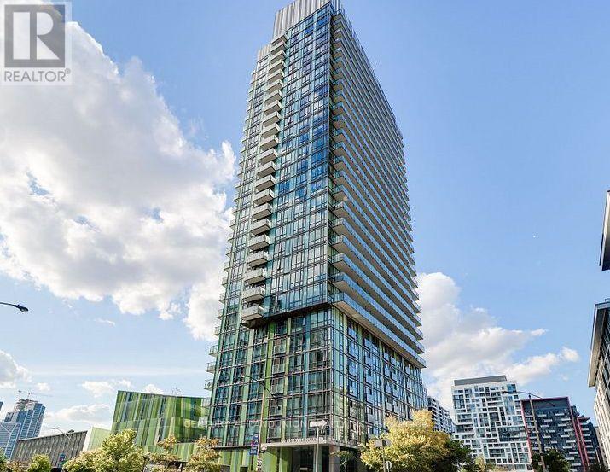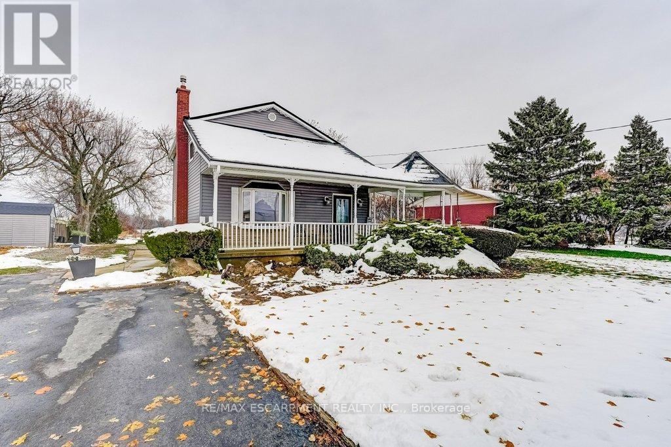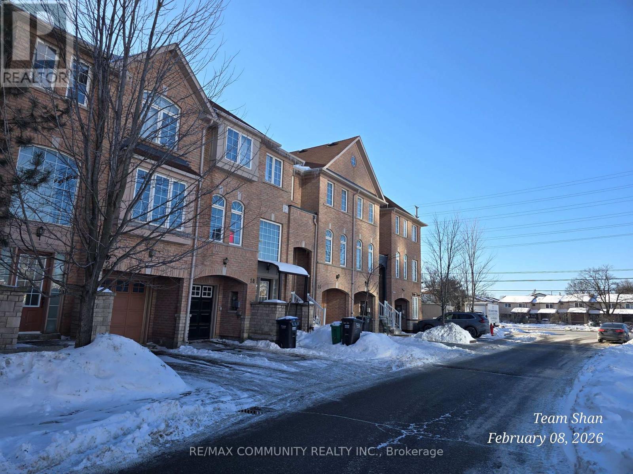33 Thomas Armstrong Lane
Richmond Hill, Ontario
3-Storey Treasure Hill ultra-modern Corner Unit Townhouse with stunning natural light. Located in the heart of Richmond Hill, this ultra-convenient yet quiet area is within walking distance to supermarkets, parks, restaurants, Viva/YRT bus stops, all the luxuries of living close to Yonge Street.EV Charging Ready !!!!! (id:60365)
1 Bramwell Drive
Ajax, Ontario
Welcome Home to a cozy, newly renovated 1-bedroom + den, 1-bathroom legal basement apartment in Ajax! Perfect for a single professional seeking both comfort and convenience. With a separate entrance and approval from the City of Ajax, this unit offers privacy and is ready to move in. The den features a charming wood fireplace, and the living room is bright and spacious, offering plenty of natural light. The full kitchen includes a microwave, and there's separate laundry for your convenience. Additionally, one designated parking spot is provided, and all utilities (hydro, heat, water) are included in the rent. Internet and satellite are available for an extra monthly fee.This prime location is steps away from the Durham Transit bus stop, a 5-minute walk to Ajax GO Station perfect for commuters and just seconds from Highway 401. You'll also be a short drive from Ajax Lakeridge Hospital and close to grocery stores, restaurants, shops, and community centers. Don't miss out on this fantastic rental opportunity! (id:60365)
15 - 11 Eaton Park Lane
Toronto, Ontario
Stunning Four Bedrooms Lovely 2 Stories Townhouse Located In Family-Friendly Neighborhood Warden/Finch; Bright & Practical Open Concept Layout. Living/Dining And Both Bedrooms Are With Natural Sunlights; Living/Dining Combine W/Large Windows. Den Can Be Used As A Bedroom. Upgraded Kitchen And Washrooms With Quartz Countertops. Close To Ttc/ Highway 404 & Highway 401, Close To Mall, Supermarkets, Parks, Schools, Restaurants, Banks, Grocery Stores, Library, Schools, New Bridletowne Community Hub etc (id:60365)
702 - 175 Bamburgh Circle
Toronto, Ontario
Welcome to "Monterey", a Well Managed Building with Unobstructed Panoramic View and Comprehensive Recreations: Full-Sized Indoor Swimming Pool, Sauna, Party Room, Gym, Library, Billiard Rm, Table-Tennis, Racquet, Tennis Court, Outdoor BBQ, Visitor Parking etc. Conveniently Located in Warden/Steeles Neighbourhood within Walking Distance to 2 Supermarkets, Schools, Restaurants, Banks, Church .... This Spacious Apartment Has 2 Spacious Bedrooms; Master Bedroom has Large His / Her Closets and 4-Pc Ensuite; 2nd Bedroom Has W/O to Balcony, Large Enough for Warm Weather Parties; The Spacious Solarium Has Panoramic Views and W/O to the Balcony and Can be Used as a Home Office or 3rd Bedroom. There's No Carpet. The Apartment Has a Lot of Furniture, Which Can Be Included Free, or Removed if Not Required. So You Can Move In with only Your Personal Belongings and Enjoy. The Rent Includes All Utilities, Cable & Internet! Just Need Tenant Insurance to Move In. (id:60365)
200 Brock Street S
Whitby, Ontario
Bring Your Vision to the Heart of Whitby!! Fantastic Opportunity to own a Corner convenience store at 200 Brock St S, Whitby with excellent visibility and steady foot traffic. Located in a busy area surrounded by residential, schools, and local businesses. Low rent approx. $2200/month including TMI. Lease: Until Dec 31, 2028. Multiple income streams including ATM, Lottery, Wine, Tobacco, Fresh flowers, Passport photos, and Key cutting. Features basement storage and private washroom. Ideal for owner-operator or family business with great potential. Turnkey operation with long-standing clientele and great potential to further grow sales by extending product lines or operating hours. Potential to open 24/7. Ideal for family-run business or first-time business buyers. (id:60365)
41 Brucewood Crescent
Toronto, Ontario
Brand New S/S Applncs In The Kitchen & Stacked Washer/Dryer. W/In Closet In 1Br. Tenant Mutually Responsible For Snow Removal, LawnCare. Cable Tv/Internet Not Incl. Tenant To Maintain Insurance Throughout The Term. No Smkg On The Premises (id:60365)
4708 - 1 Concord Cityplace Way
Toronto, Ontario
Brand-new luxury condo at Concord Canada House, Toronto downtown's newest architectural icon, perfectly situated beside the CN Tower and Rogers Centre. This spacious 3-bedroom suite offers 923 sq. ft. of interior living space plus a 295 sq. ft. heated balcony, ideal for year-round enjoyment with unobstructed city and lake views. The thoughtfully designed kitchen features premium Miele appliances, built-in organizers, and a peninsula island with ample counter space for cooking and entertaining. Contemporary finishes and smart design elements are showcased throughout. Residents enjoy world-class amenities including an 82nd-floor sky lounge, indoor swimming pool, ice skating rink, and more. Unbeatable location just steps to the CN Tower, Rogers Centre, Scotia bank Arena, Union Station, the Financial District, waterfront, dining, entertainment and shopping-everything at your doorstep. (id:60365)
313 - 2135 Avenue Road
Toronto, Ontario
Apartment for lease. (not a condo). Triple A location. Just south of hwy 401. Parking Indoor: $ 100. or outdoor at $ 50.00. Laundry onsite. Locker available. Gas & water Included. Hydro is extra. (id:60365)
1602 - 117 Mcmahon Drive
Toronto, Ontario
Bayview Village Community * Unbeatable Location * Bright & Spacious 3Bedroom Large Suite * Open Concept * 9-Ft Ceilings * Floor-to-Ceiling Wrap-Around Windows * Large Balcony * Modern Kitchen w/ Stainless Steel Appliances * Fitness Centre, Basketball Court, Bowling Alley, pet wash station, 24-hour concierge * 2 Subway Stations * Close to Oriole GO Station, Bayview Village, Fairview Mall, Hospital, IKEA, and Top Schools * Mins to HWY 401 & 404 (id:60365)
2705 - 170 Fort York Boulevard
Toronto, Ontario
Library District!" A Luxury Condo At Downtown Waterfront Next To Public Library!! Walk To Park, Lake, Cafe, Sobeys, King West Entertainment District. 24 Hrs Street Car @ Door! Excellent 1 Bedroom Layout Plus Open Balcony Facing East With Beautiful City View!! Stainless Steel Kitchen Appliances, Granite Kitchen Counter Top. Stacked Washer & Dryer. Hardwood Floor In Living Room, Tiled Floor In Kitchen/Foyer/Bath. 24 Hrs Concierge, Visit Parking, Gym And More!! (id:60365)
9188 Dickenson Road W
Hamilton, Ontario
Experience the charm of country living just minutes from the city. Set on a large lot, this lovely property balances the joy of rural-living with all of the city amenities, including city water. This 2-storey home offers 4 bedrooms; 3 bedrooms upstairs, 2 with walk-in closets; and 1-bedroom on the main floor that could also be used as a home office, library or playroom. The main floor features a spacious living room and a large eat-in kitchen with patio doors to a beautiful yard with a year-round outdoor space, perfect for entertaining, including BBQs and backyard parties. You can also choose to relax in the hot tub set within the cute porch turret just to the side of the front porch. The double-wide driveway is perfect for a car enthusiast with parking that easily accommodates 6 vehicles. The partially finished basement is waiting for your personal touches. There is a metal roof to complete this country home package. Hamilton city bus service is just a short walk away and for the commuter, there is access to the 403 and Upper James/Hwy 6 nearby. Upper James offers a wide selection of shopping, restaurants and access to the LINC. (id:60365)
16 Bernard Avenue
Brampton, Ontario
Welcome to 16 Bernard Ave, Brampton! This inviting 3+1 bedroom, 4-bathroom freehold townhome offers a thoughtfully designed floorplan ideal for modern living. The main level features a functional open-concept family and dining area, a warm, well-lit updated kitchen with quartz countertops and stainless-steel appliances, and a walkout to a private deck-perfect for entertaining or relaxing. Upstairs, enjoy a spacious primary bedroom with a walk-in closet and 4-piece ensuite, along with two well-sized bedrooms that maximize comfort and practicality for everyday living. The lower level includes a bright family room with sliding doors, allowing for ample natural light and direct access to the backyard. The finished basement adds exceptional value, offering an additional bedroom and a 3-piece bathroom, ideal for extended family, guests, or a home office. Perfectly situated in a sought-after Brampton neighbourhood, this home is just minutes from Sheridan College, major highways, shopping, and public transit. A perfect blend of comfort, functionality, and location. Extras: POTL fees $84.79. Property sold as is. No warrantees or gurantees provided. (id:60365)

