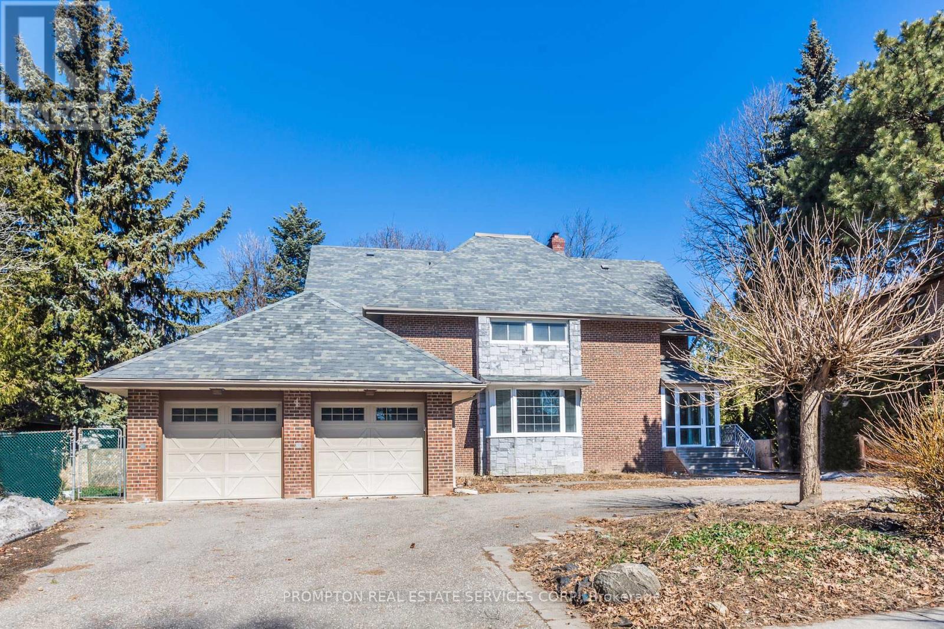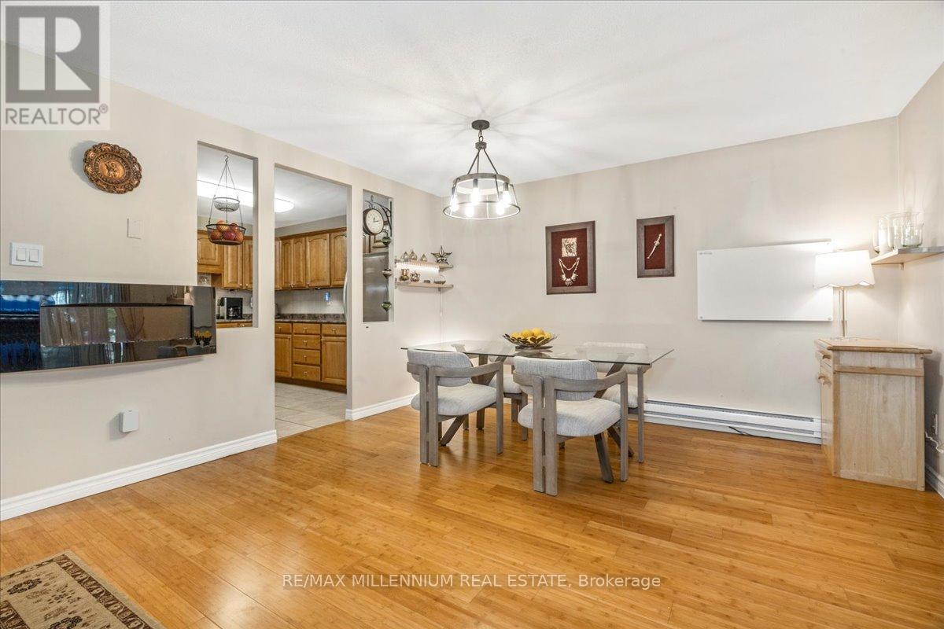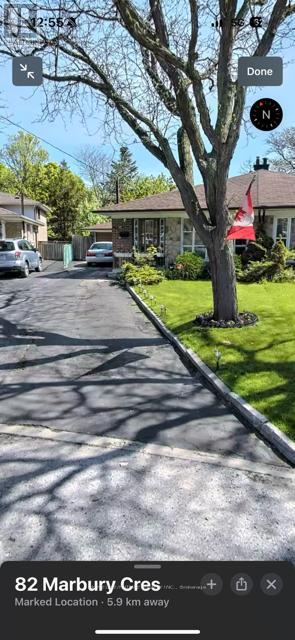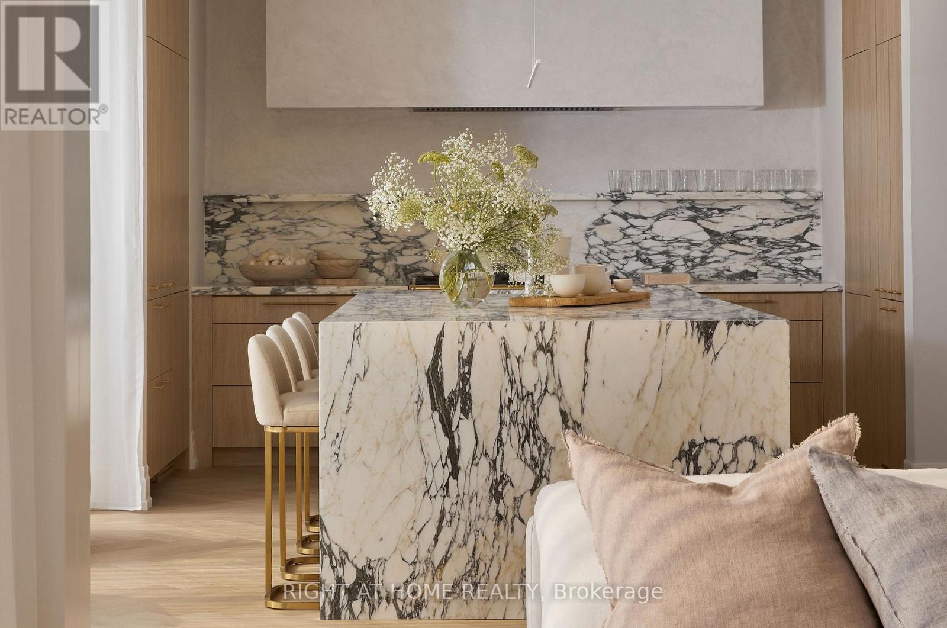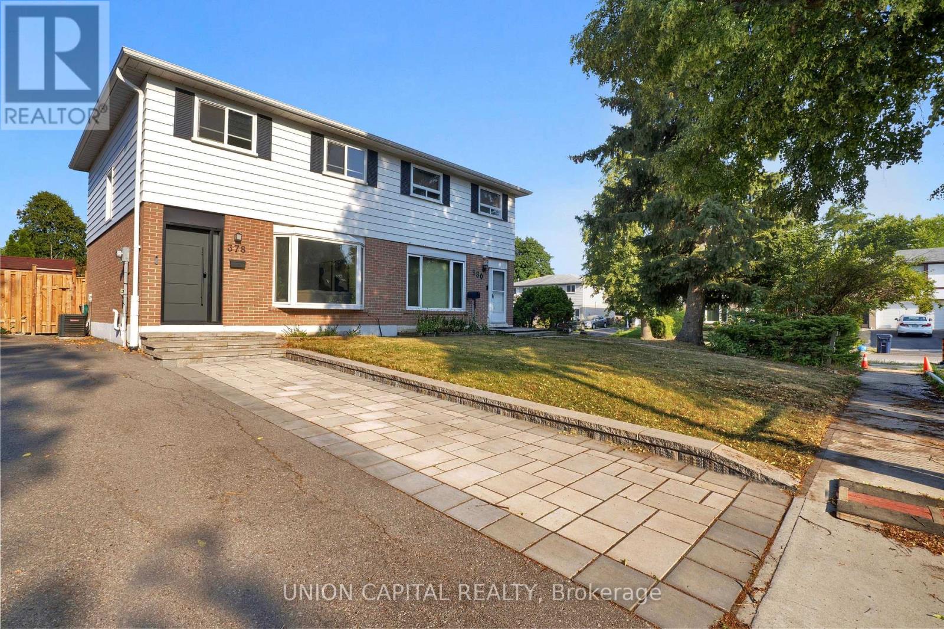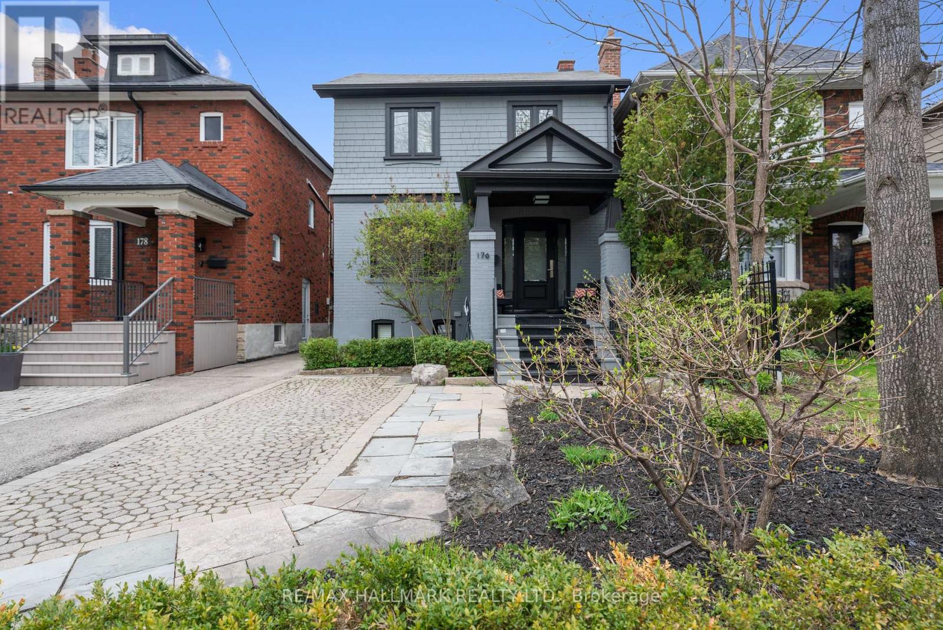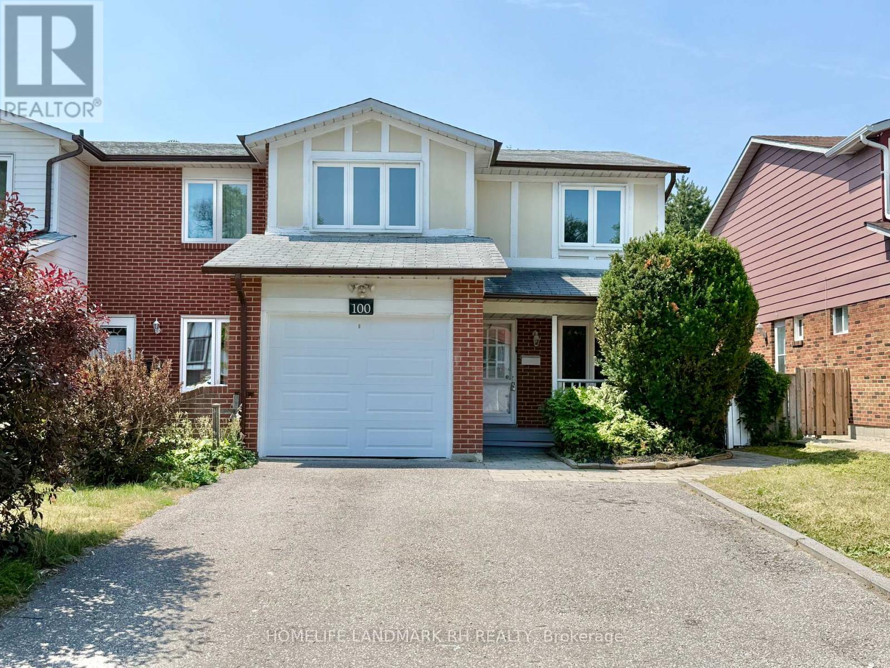3010 - 50 Charles Street E
Toronto, Ontario
** Iconic 5 Star Condo At Yonge & Bloor ( Hermes Condo ) ** One Bedroom With Unobstructed Beautiful Views ** Large Balcony ** 10 Ft Ceiling With Floor To Ceiling Windows Over Looking Breathtaking Tree-Lined Rosedale Vally ** Functional Layout Without Any Waste Of Space ** Hermes Touched 3 Stories Lobby Like 5 Star Hotel ** State Of The Art Amenities Including Fully Equipped Gym, Rooftop Lounge And Outdoor Infinity Pool ** 1 Min To Two Line Subways ( Yonge & Bloor ) ** Walk To U Of T , Reference Library, Fine Restaurants And Luxury Shopping ** One Of The Dream Building For Tenant ** Fully furnished unit and move in with your suitcase ** Student Welcome ** (id:60365)
4 Sagewood Drive
Toronto, Ontario
Well Maintained 5 Bedrooms Home In The Prestigious Banbury Neighbourhood. Newly Paint + Hw Fl Varnished. Walk To Top Rated Denlow Public School And York Mills Ci. Best School District In Toronto. Denlow Ps (Elementry), Windfields Jhs (Junior High), York Mills Ci (High School).Close To Parks, Community Center& Ttc, Hwys . Huge Fin Bsmt W/Rec, Party & Games Rms, Wet Bar & Sauna W/Shower, Modern Bathrms W/Marble Fl & Counter Top. Half- Curved Driveway. (id:60365)
14 - 25 Pebble Byway
Toronto, Ontario
Welcome to this beautiful 3-BR, 1-Bath stacked condo located in one of the city's most sought-after family neighborhoods-home to some of the best-ranked schools Highland Jhs & Cliffwood Ps (French Immersion), A.Y Jackson Ss. Walking Distance To Seneca College.. High Demand Neighborhood, Boutique Shops At Shops On Don Mills, Close To Supermarket, Plazas, Parks, Trails. One Bus To Don Mills/Sheppard Subway Station, Seneca College, Mins To 404, Close T 401/407. .Perfect for growing families or savvy investors this spacious unit offers a functional layout, Huge Master Bedroom (almost 250 Sqft) With W/I Closet & B/I Closet All 3 Bedrooms Walk Out To Large Balconies. Move In Condition! Don't Miss It! Don't miss this opportunity to book your showings while it lasts!Amenities Indoor Pool, Sauna, Gym, Underground Car Wash. (id:60365)
270 Oriole Parkway
Toronto, Ontario
Handsome Fully Renovated 3+1 Bedroom, 4 Bathroom Red Brick Situated In Coveted Chaplin Estates On A Large 45' x 130' Lot. Located On The West Side Of The Street With A Lush, Sunny West-Facing Backyard For Beautiful Evening Sun, This Elegant Centre Hall Plan Includes A Spacious Foyer With 2nd Floor Skylight That Brings In Loads Of Natural Light. The Generously Sized Living Room Includes A Wood Burning Fireplace And A Rear French Door Walkout That Flows Outside To The Gorgeous Flagstone Patio For Easy Indoor/Outdoor Entertaining Flow. In Addition To The Formal Dining Room Overlooking The Front Gardens, This House Also Offers A Wonderful Breakfast Room, Open To The Kitchen & Overlooking The Backyard, With Built-In Seating. The Chef's Kitchen Includes High End Appliances Plus An Additional Walkout To The Rear Deck/Patio. Upstairs You'll Find Three Large Bedrooms Including The Primary Suite Which Features A Gorgeous 4 Piece Ensuite With A Glass Enclosed Shower & Separate Soaker Tub. A Perfect Work From Home 2nd Floor Office Space With Built In Desk & Shelving Plus A Nicely Appointed 3 Piece Family Bathroom Round Out The Second Floor. In The Fully Finished Lower Level You'll Find A Large Recreation Room, Fourth Bedroom, Full 3 Piece Bathroom & Large Laundry Room, All With Good Ceiling Height. A Large 2 Car Garage & Backyard Oasis Including a Large Deck With Seating Area, Flagstone Patio Area & Gardens Complete This Exceptional Property Which Also Offers A Short Walk To Yonge Street (Including Transit), Beautiful Parks and The Expansive Beltline Trail Plus Easy Commuting With Close Proximity To Some Of Toronto's Best Schools Including Upper Canada College & The Bishop Strachan School. (id:60365)
11 Riderwood Drive E
Toronto, Ontario
Beautiful Executive Family Home/Large Principal Rooms In The Bayview/Leslie/York Mills Area. 2 Storey Foyer With Marble Floors. Grand Living & Dining Rooms. 4 +1 Bedrooms, 4 Baths, Main Floor Office/Separate Entry. South Facing Lot. Manicured Front +(Private) Backyard. Steps To Prestigious Schools. Short Drive To Bayview Village/Shops At Don Mills/York Mills Gardens Plaza With Longos Supermarket. Close To Nygh, Granite Club, Donalda Golf & Country Club (id:60365)
82 Marbury Crescent
Toronto, Ontario
Attention Investors And Renovators Welcome To 82 Marbury Cres, 4 Bedroom Double Car Garage House In High Demanding Quiet Neighborhood Solid Brick Home with separate basement entrance Long Private Drive Way (4 Cars) Newer Roof And Upgraded Windows, Same Owner More Than 20 Years. Lots Of Natural Lights Enjoy The Private Backyard, Close To All The Amenities Steps From Shopping Mall Major Highways Well Known Schools, House Needs Some TLC. There Is No Warranties/Guarantee By The Owner, House Is Selling By Power Of Attorney. (id:60365)
37 Rippleton Road
Toronto, Ontario
Showcased in the "WORLD'S BEST INTERIORS II - 50 INTERIORS FROM AROUND THE GLOBE". *****Internationally Featured by "ARCHITECTURAL DIGEST", "ELLE DECORATION" magazine and Canada's "HOUSE & HOME" magazine's video tour! *****Rare ground floor in-law bedroom suite with en-suite bathroom. *****Rare 2 kitchen layout: main kitchen with La Cornue gas range and a butler's kitchen with full appliance set including 48" Wolf gas range top and Miele steam oven. *****Soaring double-storey foyer with skylight. *****Backyard with unobstructed park-like view. ***** Professional landscaping with majestic front and backyard design. *****Meticulous details and craftsmanship include highest-end marble imported from Italy, European handcrafted crown moulding, custom chandeliers and lighting, specialty glass from Tiffany & Co's coveted supplier, and boutique walk-in closets. *****Conveniences include security and smart home features. *****Close to renowned private schools (including Havergal, TFS, Crescent School & UCC), private clubs (Rosedale G.C., Granite Club) and Botanical Garden (Edwards Garden). (id:60365)
187 - 19 Snowshoe Mill Way
Toronto, Ontario
Under $1M at Bayview & York Mills with two-car parking, three bedrooms and a private backyard. Full stop. Welcome to this rare, high-end townhome in the prestigious St. Andrews-Winfield pocket where luxury meets urban convenience. This corner end unit offers an open-concept living space drenched in natural light, with hardwood floors, pot lights and huge windows throughout. The spacious open concept living room flows effortlessly into the dining room / breakfast nook which is the perfect spot to start your mornings with a coffee and newspaper while looking out at your private backyard oasis. The large kitchen with stainless steel appliances is the perfect spot for showing off your culinary skills or taking out your phone to order uber eats if your culinary skills fail you. Did I mention the private backyard oasis with enough space to host anything from lazy Sunday brunches to late-night wine nights. All lawn maintenance and snow removal is taken care for you included in the maintence fees so just sit back and relax. Upstairs, you'll find three generous bedrooms, including a primary suite with an ensuite, walk-in closet, and windows that frame the seasons like art. The other two other bedrooms are light-filled retreats for family, guests, or your home office. The basement offers a finished rec room perfect for whatever your heart desires along with a laundry room and large storage room ready to be made yours. Location? You're minutes from York Mills subway, top-rated schools (including York Mills Collegiate), ravines, shops, restaurants, and the 401 and DVP. In other words: convenience without compromise. Bonus: New roof (2024), new windows (2022), freshly painted (2025), and totally move-in ready. (id:60365)
708 - 15 Greenview Avenue
Toronto, Ontario
Welcome To One Of Tridel's Finest Condo! Excellent Location. Beautiful Unobstructed West View. Walk To Finch Subway, Go Transit, Yrt/Viva Transit, Library, Shops, Restaurants, Banks. Gorgeous One Br + Den with One Parking spot and One Locker Unit, Den With French Doors And Can Be Used As 2nd Bedroom. Granite Kitchen Counter Top. Walk In Closet In Master Br. 24 Hrs Concierge, Indoor Pool, Gym, Sauna, Party Room, Guest Suites, Billiard Room & Library. (id:60365)
378 Hollyberry Trail
Toronto, Ontario
Welcome to 378 Hollyberry Trail, beautifully renovated home from top to bottom in a highly sought-after neighborhood. Featuring functional layout and offers a bright and welcoming living room with a large bay window that brings in abundant natural sunlight and flows seamlessly into the dining area and kitchen, ideal for both everyday living and entertaining. The modern kitchen provides ample storage and workspace, enhanced by stylish finishes, built-in stainless steel appliances, and a walkout to the private backyard. Upstairs you will find three generously sized bedrooms, each with large windows and ample storage space, along with a stylish full bathroom designed for comfort and convenience. The basement offers a large open recreation room that can be customized for family activities, home gym, or media area, and includes a full three-piece bathroom for added functionality. It can also easily serve as an additional bedroom or guest suite. Enjoy an extra-deep fully fenced backyard, perfect for gardening, play, and outdoor gatherings. With $$$ in recent upgrades and a prime location close to schools, parks, shopping, and public transit, this move-in ready home offers the perfect combination of comfort, style, and convenience. Do not miss it! (id:60365)
176 Melrose Avenue
Toronto, Ontario
Welcome to this stunning family home in Lawrence Park North located on a spectacular 26x150 lot. This home is perfectly situated within the coveted John Wanless Public School(2 short blocks) and Lawrence Park Collegiate High School. This beautifully renovated residence blends timeless charm with modern upgrades in one of Torontos most sought-after streets and neighbourhoods. Step into a grand entranceway that sets the tone for the elegant design throughout. The bright living and dining rooms feature gleaming hardwood floors, architectural ceilings, and a large bay window that floods the space with natural light. The custom kitchen is a chefs dream with stone countertops, stainless steel appliances, 5-burner gas range, built-in buffet, and a peninsula with seating for three. Enjoy everyday comfort in the expansive family room, complete with custom built-ins, oversized windows, and a walkout to the incredible 150-ft backyard perfect for summer entertaining with a large deck, swing set, and multiple storage sheds. Upstairs offers three generous bedrooms and two full bathrooms, including an oversized primary suite with wall-to-wall built-ins, a Juliet balcony, and a private home office (or potential 4th bedroom) with window and closet. The finished lower level includes a cozy recreation room with gas fireplace, a 2-piece bath, custom mudroom, large laundry room with walk-out to backyard (ideal for a pool), and a bonus room for fitness and or storage. Extras include licensed front pad parking, EV charger, and upgraded electrical. Located on a quiet street with A+ walkability to parks, schools, shops and restaurants on either Avenue Road or Yonge Street, Subway, the TTC and easy access to the 401 Highway. A true gem in Lawrence Park North, one of Toronto's premier family neighbourhoods. This is one you will not want to miss! (id:60365)
100 Micmac Crescent
Toronto, Ontario
Newly Renovated 4+1 Bdrm Semi-Detached in North York. 150' Deep Lot with Mature Trees. Covered Porch at Front. Approx. 2200 S.F Living space w/ Fin. W/O Bsmt. $$$ Upgrades: Laminate Flooring & Pot Lights Throughout, Gourmet Kitchen w/ Quartz Countertop, S/S Appliances, Backsplash & Centre Island. Oak Staircase with Window above. All Baths with Quartz Vanity Top. Extra Deep Back Yard With W/O Deck & Patio. Potential Rental Income or In-law Suite : Finished W/O Basement with Separate Entrance, the 5th Bdrm, Rec, Kitchen, 3pcs Bath & the 2nd Laundry. Widen Driveway can Park 2 Cars. Easy Access to Finch from Backyard w/ Entrance. Steps To Park & Public Transit. Close to Hwy404 , Shopping Plaza & Restaurants, Minutes To Dvp / 401 & Seneca College. (id:60365)


