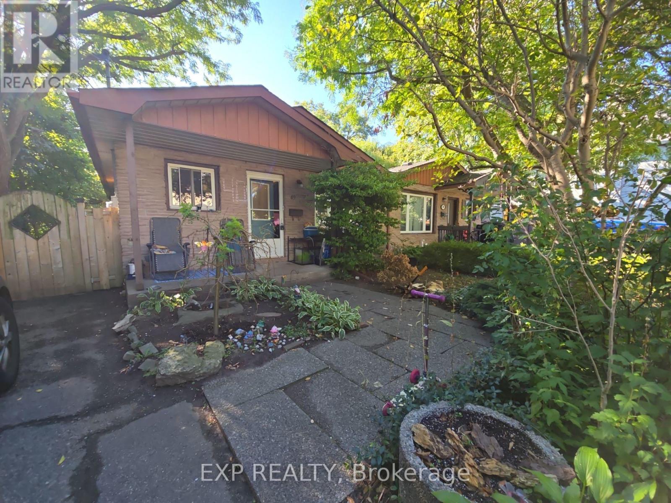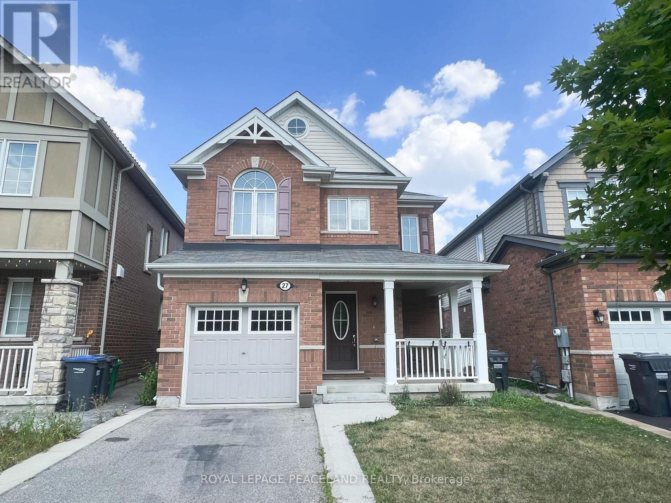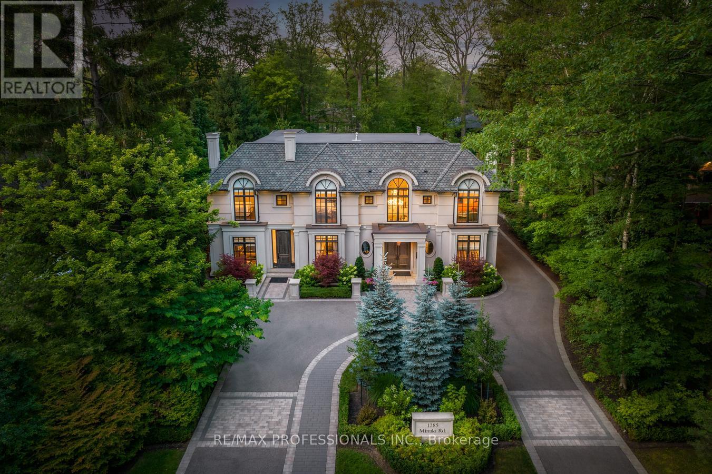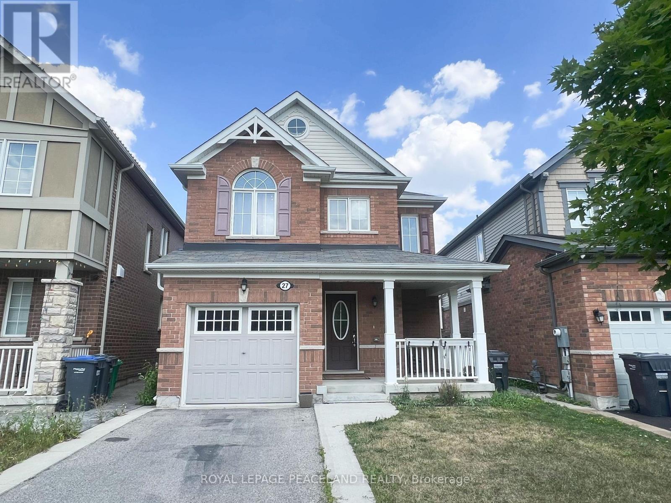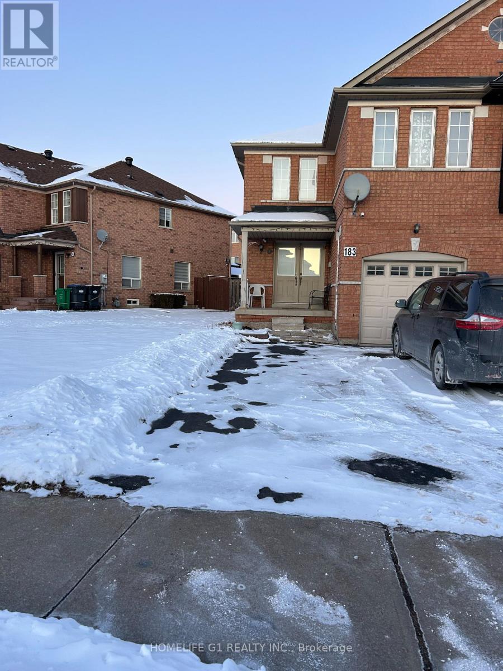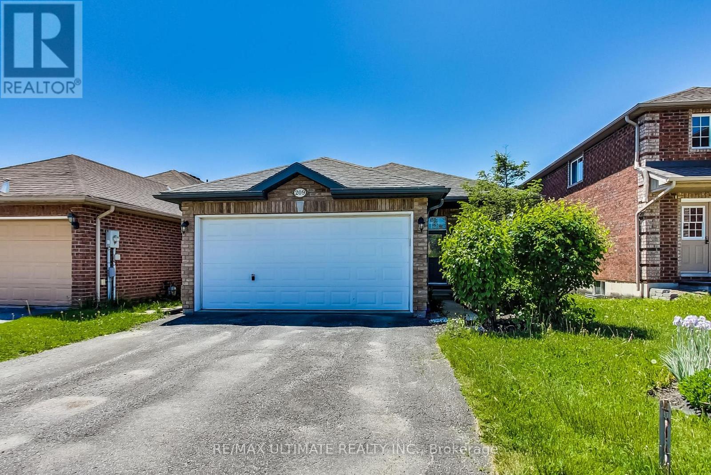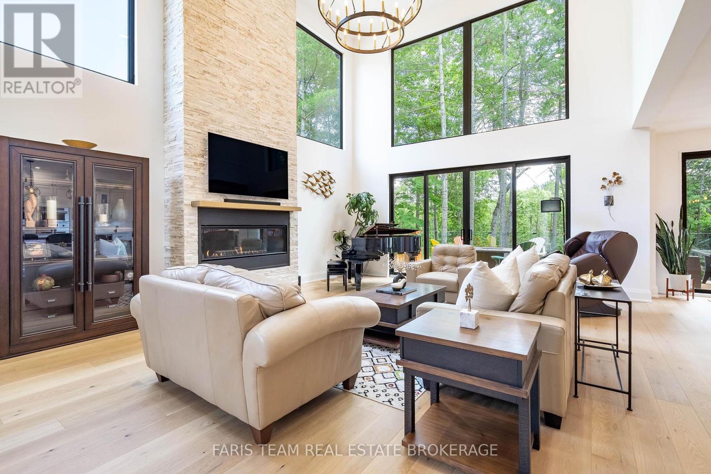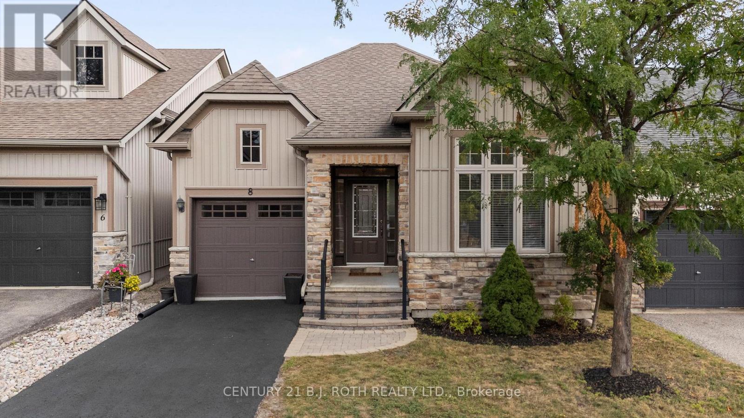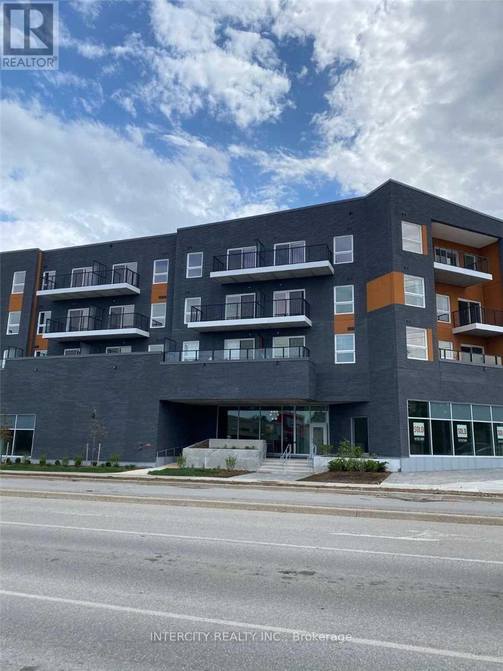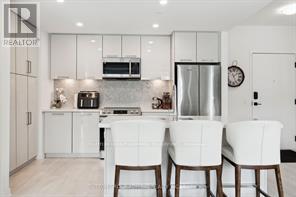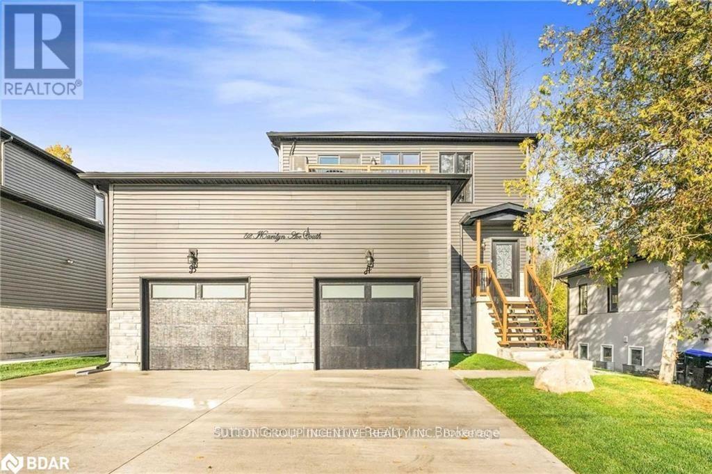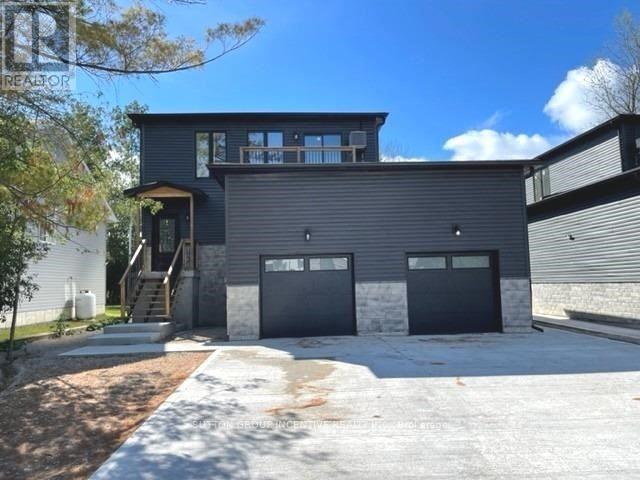Main Level - 89 Wellington Street E
Brampton, Ontario
Welcome to 89 Wellington, a beautifully maintained 3-bedroom, 1-bath semi-detached bungalow, perfectly situated on a quiet cul-de-sac in one of Brampton's most sought-after neighbourhoods. Enjoy the privacy of a stunning ravine lot while being just steps from Gage Park, Garden Square, and vibrant downtown Brampton.This family-friendly home features bright, open living space with large windows and plenty of natural light, spacious kitchen with stainless steel appliances, updated 4-piece bathroom and in-unit laundry for added convenience. Includes tandem driveway parking for 2 vehicles. Walking distance to schools, shops, restaurants, transit, and cultural attractions. (id:60365)
27 Leadenhall Road
Brampton, Ontario
Detached Home In Desirable Northwest Brampton! Bright & Spacious Layout, Open Concept Liv/Din Rooms, Large Family Rm, Upgrd Kitchen, Sunny Living Area W/O To East Expo Backyard. 3 Large Bedrooms & Spacious Master Bedrm With Nice Bathroom, Fin Basement With One Bedroom. Walk Dist To All Grades Schools, Amenities,Shopping, Stores,Transit, Parks + Community Centre (id:60365)
1285 Minaki Road
Mississauga, Ontario
Nestled in the heart of prestigious Mineola West, this exceptional custom-built estate offers over 11,000 sq ft of elegantly finished living space on a stunning 95 x 181 lot. Designed with timeless European influence and unparalleled craftsmanship, this 5+1 bedroom, 11 bathroom residence is the epitome of luxury and sophistication. Step into the grand foyer with soaring ceilings, exquisite millwork, and sightlines that reveal the thoughtful symmetry and scale throughout. The expansive main level features 12-ft ceilings, a formal dining room, oversized family room, library, and a dream kitchen complete with high-end appliances, built-in organizers, a generous breakfast area, and a fully outfitted butlers pantry for seamless entertaining. The luxurious primary retreat is a true sanctuary, offering two spa-like ensuite bathrooms, dual walk-in closets, a gas fireplace, and a private terrace overlooking the professionally landscaped backyard. The lower level is an entertainers haven, featuring a state-of-the-art movie theatre, fitness centre, games room, radiant heated flooring, and a fully self-contained nanny/in-law suite with its own kitchen and walk-up entrance. Additional highlights include: Heated flooring throughout lower level and bathrooms. Home automation with Crestron smart system. Three staircases for functionality and flow. Parking for up to 20 vehicles. Detached garage. Professionally landscaped grounds with potential for a pool Ideally located just minutes from the QEW, Port Credit Village, Lake Ontario, top-rated public and private schools, and less than 30 minutes to downtown Toronto. This is a rare opportunity to own one of Mineolas most iconic residences offering classic architecture, modern luxury, and an unrivaled lifestyle. ** Feng Shui Certified by Master Paul Ng. Home Is High Cycle for Wealth. 5 Wealth Centres + Powerful Energies for Studies, Relations & Health** (id:60365)
27 Leadenhall Road
Brampton, Ontario
Detached Home In Desirable Northwest Brampton! Bright & Spacious Layout, Open Concept Liv/Din Rooms, Large Family Rm, Upgrd Kitchen, Sunny Living Area W/O To East Expo Backyard. 3 Large Bedrooms & Spacious Master Bedrm With Nice Bathroom, Fin Basement With One Bedroom. Walk Dist To All Grades Schools, Amenities,Shopping, Stores,Transit, Parks + Community Centre (id:60365)
183 Toba Crescent
Brampton, Ontario
Executive Rental! Absolutely Spectacular Extra wide lot with 4 BR and 3 WR Semi Detached house with 3 parking for Lease. Located In Most Sought High demand Area OF Heart Lake East in Brampton nearby Bovaird and HWY 410! Modern Style Open Concept Living, Dining, separate Family Room and Kitchen With S/S Appliances and more counter space. Wood floor throughout the House, No carpet in the House. Laundry in the basement. Master BR with W/I Closet and Large Window. All bedrooms are good size and very spacious with closet. Close to all major highways, Parks, Bus route, Schools, Temple, Plaza and Other Amenities. Absolutely No Pets & No Smoke. Only Main level, Basement not included, Basement will be locked and used by owner only. (id:60365)
Lower - 209 Dunsmore Lane
Barrie, Ontario
Bright and Spacious 2-Bedroom Basement Apt in A Detached Bungalow W/Tons Of Natural Light! Enjoy The Modern Open Concept Living Space With Gas Fireplace & Raised Ceilings, Eat-in Family Size Kitchen W/Lots Of Cabinet Space, Separate Entrance, Lots of Storage, 1 Parking Space, Shared Yard - Ideal For Entertaining. Great Location Walking Distance To Georgian College, Royal Victoria Regional Health Centre, Tim Hortons, Near Shopping + Easy Access To Hwy 400 (id:60365)
183 Woodland Drive
Wasaga Beach, Ontario
Top 5 Reasons You Will Love This Home: 1) Exceptional waterfront home showcased on the A&E series Lakefront Luxury, a testament to its design, setting, and standout appeal, experience tranquil riverside living with 55' of direct frontage on the scenic Nottawasaga River, set on a deep 290' treed lot, complete with a private 5'x20' dock ideal for kayaking, paddleboarding, or fishing, with Georgian Bay just moments away 2) This newly built custom home is a visual standout from the moment you arrive, featuring 19' ceilings, oversized windows with views of the river and forest, and a striking wood staircase with glass railing creating an unforgettable entrance, along with a double garage and spacious driveway combining convenience with serious curb appeal 3) Designed to impress, the chefs kitchen offers ceiling-height cabinetry, quartz counters, under-cabinet lighting, thoughtful extras like built-in spice racks and garbage organizers, a large island with a built-in cooktop, premium built-in appliances, a coffee station, beverage fridge, and walk-in pantry complete the perfect space for gatherings of any size 4) Enjoy seamless indoor-outdoor living with double 12'x8' patio doors opening onto a glass-railed deck nestled among mature trees, along with a cozy stone gas fireplace, private home office, elegant powder room with heated floors, a practical mudroom, and engineered hardwood flowing throughout the main and upper levels for a cohesive upscale feel 5) The primary suite presents tray ceilings and a luxurious 5-piece ensuite with heated floors, rainfall shower with body jets, soaker tub, smart toilet, and smart mirror, alongside two additional upper level bedrooms, each featuring their own private ensuites, and a finished basement adding more versatility with two bedrooms, a kitchenette, gym/recreation space, and a 5-piece steam shower spa bathroom, with heated floors, for the ultimate in comfort and relaxation. 3,279 above grade sq.ft. plus a finished basement. (id:60365)
8 Canterbury Circle
Orillia, Ontario
Welcome to 8 Canterbury Circle, formerly the builders model home, showcasing premium finishes and thoughtful upgrades throughout. Nestled in a charming enclave of well-kept bungalows in Orillia's desirable North Ward, this quiet street is lined with homeowners who take pride in their properties, creating a warm and welcoming community. Designed with mature buyers in mind, the spacious layout offers the ease of single-level living, including main-floor laundry, without sacrificing style or comfort. The main level features 2 bedrooms, 2 full bathrooms, and an open-concept kitchen with a central island that flows seamlessly into the dining and living areas. Step through the living room to a large deck, perfect for morning coffee or evening barbecues. Quality interior finishes include 9' ceilings, upgraded trim and door casings, laminate flooring, timeless white shaker cabinetry, stone backsplash, under-cabinet lighting, stainless steel appliances, designer light fixtures, a cozy gas fireplace, a front loading laundry pair, and a tiled glass-enclosed shower in the primary ensuite. The fully finished lower level adds versatility with a large bedroom, full bathroom, and a spacious recreation room. Lower patio sliders are equipped with security shutters for added peace of mind. Outside, enjoy an oversized single-car garage and driveway, stone front steps with railings, and a private backyard retreat. Whether you're considering retirement or downsizing, this home offers the perfect blend of comfort, community, and convenience. ** This is a linked property.** (id:60365)
322 - 430 Essa Road
Barrie, Ontario
Stunning bright and spacious corner unit., one bedroom, one bathroom condo in desirable and conveniently located area of Barrie. Freshly painted, Open terrace, modern colour scheme. Close to shops, restaurants, Starbucks, Shoppers Drug Mart, transit, Hwy 400. Amenities: Roof top patio with BBQ's, exercise room, party / meeting room, electric vehicle charging station, ground level shops, lobby connection space, concrete & steel construction. (id:60365)
328 - 415 Sea Ray Avenue
Innisfil, Ontario
Spacious & Cozy 2 Bdrm 2 Bath Resort Rental Condo Overlooking the Pool & Courtyard At Friday Harbour Resort. Enjoy Beautiful Views From Your 3rd Floor Balcony, Friday Harbour delivers a world-class lifestyle: stroll the vibrant boardwalk with boutique shops and restaurants, enjoy the beach and lakefront, tee off a The Nest championship golf course, or explore scenic nature trails. With year-round events and amenities, this is more than a home - it's a destination. Both Short or Long Term Options Available. (id:60365)
52 Marilyn Avenue S
Wasaga Beach, Ontario
Modern Construction, And Two Blocks Away From The Lake! Legal Duplex With In-Laws Suite Basement Apartment, With Walkout. Has A Potential Rental Income Of $6,800/Month. Positive Cash Flow Opportunity. Beautiful And Spacious Lot. Private Wide Drive Way. Close To Collingwood, Parks, And Amenities. Great Opportunity For Investors. Don't Miss On This Rare Opportunity. (id:60365)
54 Marilyn Avenue S
Wasaga Beach, Ontario
Modern Construction, And Two Blocks Away From The Lake! Legal Duplex With In-Laws Suite Basement Apartment, With Walkout. Has A Potential Rental Income Of $6,800/Month. Positive Cash Flow Opportunity. Beautiful And Spacious Lot. Private Wide Drive Way. Close To Collingwood, Parks, And Amenities. Great Opportunity For Investors. Don't Miss On This Rare Opportunity. (id:60365)

