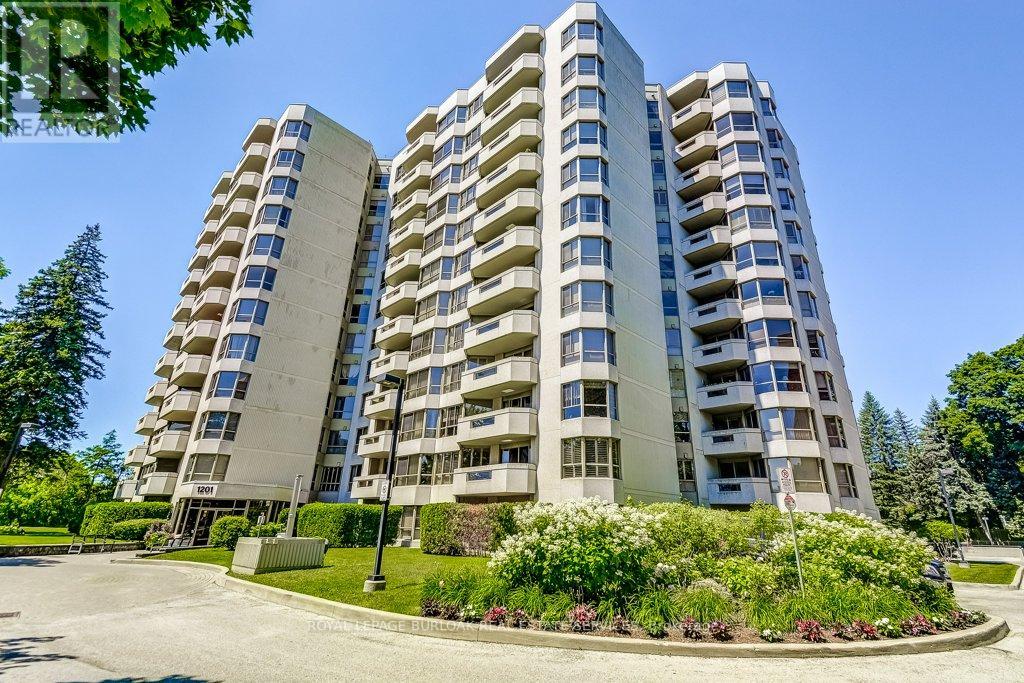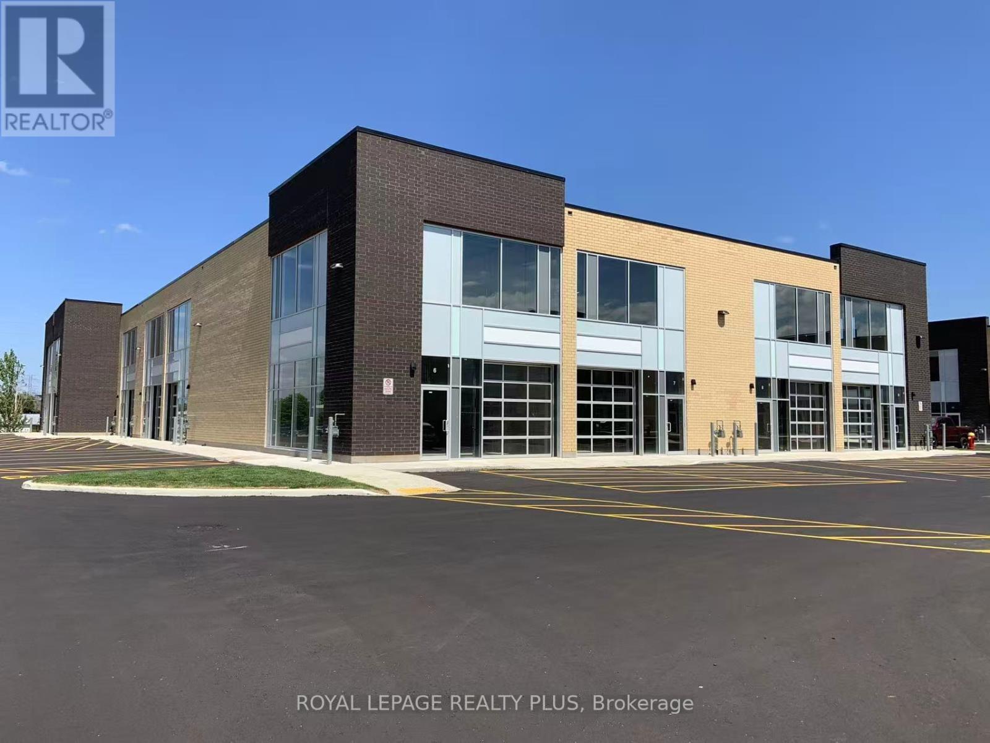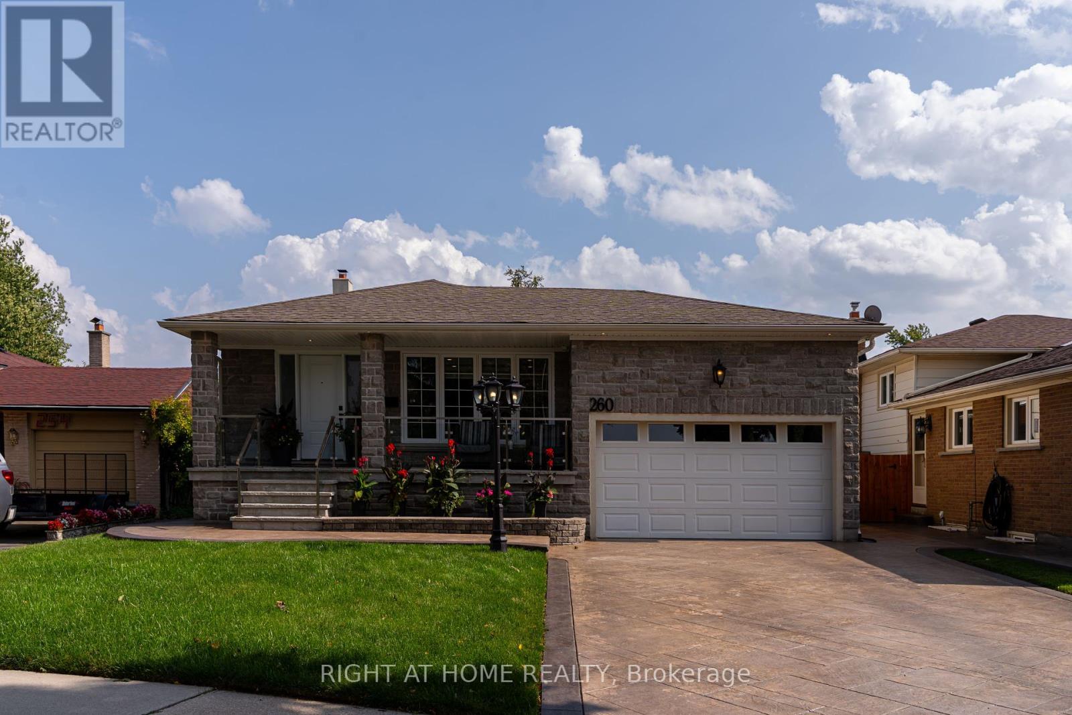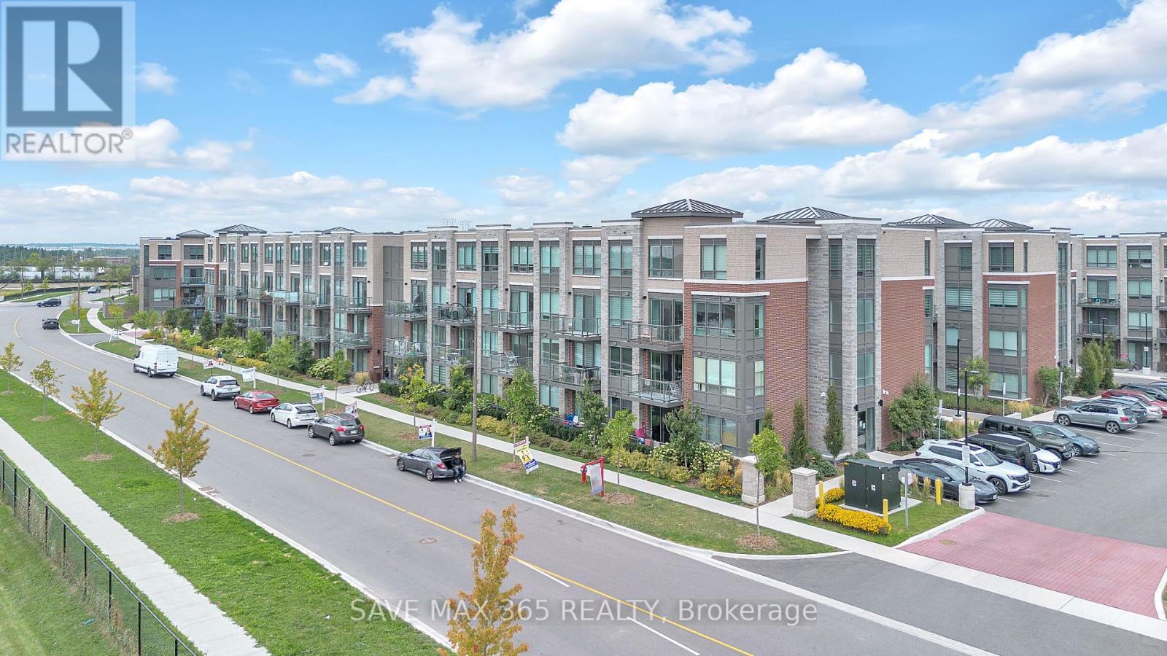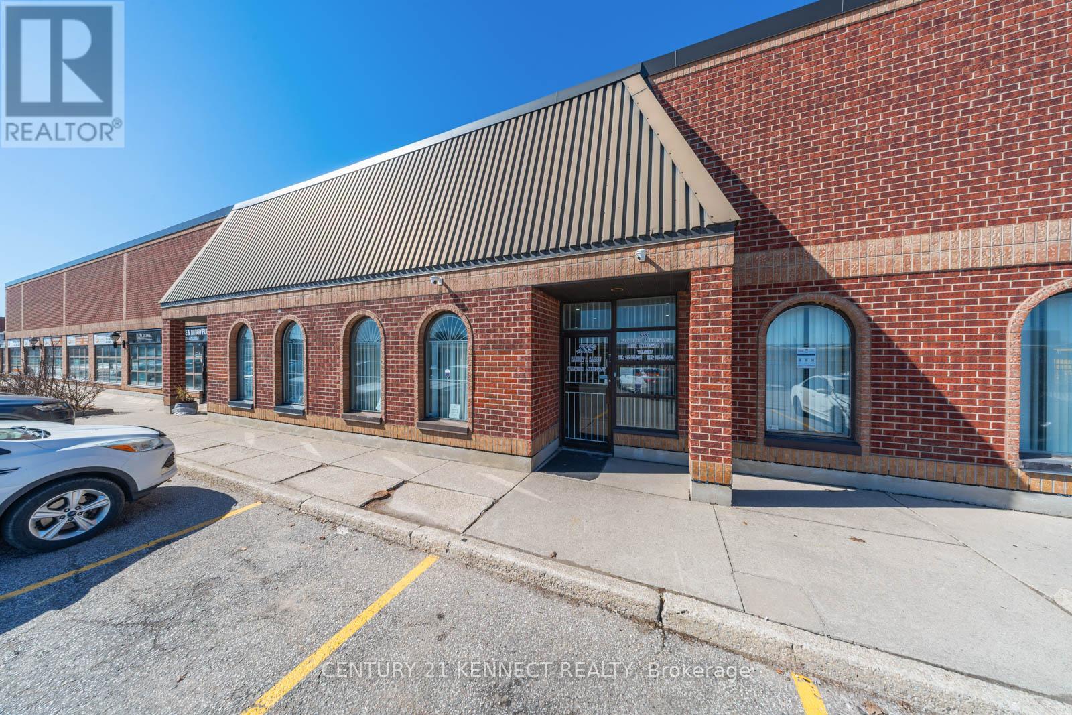1929 - 3888 Duke Of York Boulevard
Mississauga, Ontario
All utilities are included, 1 parking, and 1 locker. Freshly painted well-kept 1 bedroom + Den unit in the heart of Mississauga. Luxury Tridel Building with all the amenities: Bowling, movie theater, indoor pool, exercise room, billiards, party room, concierge, security, plenty of visitor parking, and more. Walk to Square One shopping mall, Library, City Hall, Living Art Center, grocery stores, and more. Open concept Living/Dining room, Living room walk out to Balcony looking at the waterfall with southern exposure. The kitchen has an island. Include: Fridge, stove, B/I dishwasher, and stacked washer/dryer. Minutes to Hwy 403 and buses. Minimum 1-year lease. Students are welcome. No pets and non-smokers, please. (id:60365)
706 - 1201 North Shore Boulevard E
Burlington, Ontario
Welcome to Suite 706 at 1201 North Shore Blvd. Make downsizing a breeze in this beautifully maintained residence, offering breathtaking southern views of Lake Ontario from every window. This bright and spacious condo features Two generous bedrooms, each with its own ensuite, plus a dedicated office perfect for working from home. The large eat-in kitchen is ideal for entertaining and has plenty of counter and cabinet space for all your cooking needs. Complemented by a separate laundry room, one parking spot, and a locker for added storage. Enjoy an unbeatable location, just steps from downtown Burlington, waterfront trails, Spencer Smith Park and miles of white sandy beach. Directly across from Joseph Brant Hospital, and close to three GO stations and major highways. This well-managed building offers a full suite of amenities including a heated outdoor swimming pool, tennis court, a newly renovated party room & fitness centre, car wash, and workshop. Live the lakefront lifestyle with all the conveniences of urban living! (id:60365)
1304 - 2495 Eglinton Avenue
Mississauga, Ontario
Bright Corner Unit 2 Bed, 2 Bath at 4295 Eglinton Ave W, Mississauga Modern corner suite in the sought-after Kindred Condos at Erin Mills. This 2-bed,2-bath layout offers floor-to-ceiling windows, an open-concept living/dining area, and a sleek kitchen with quartz countertops, stainless steel appliances, and ample cabinetry. The primary bedroom includes a private ensuite and generous closet space. Enjoy in-suite laundry, a private balcony, and underground parking. Residents have access to premium building amenities including 24-hour concierge, fitness centre, yoga studio, party room with terrace, co-working spaces, pet spa, and more. Prime location steps to Erin Mills Town Centre, Credit Valley Hospital, parks, top schools, public transit, and easy access to Highways 403, 401, and 407.Move-in ready a perfect blend of style, comfort, and convenience. (id:60365)
6 - 1162 King Road
Burlington, Ontario
Newer Corner Unit With Great Light Exposure. Unit Comes With A Front Glass Drive In Door, 22 Ft Clear Height With Option To Also Build A Mezzanine. Two Sides of Signage Available To Advertise Your Company. Ample Parking, Close To All Amenities, IKEA And Mapleview Shopping Centre, QEW, 403, And 407. (id:60365)
344 - 3066 Sixth Line
Oakville, Ontario
SIMPLY STUNNING; 2 BEDROOMS + 2 BATHS WITH A 330 S.F. TERRACE ROOFTOP TERRACE; QUIET COURTYARD LOCATION WITH FEW NEIGHBORS; 2/F WITH A QUARTZ COUNTERTOP KITCHEN, PLENTY OF STORAGE AND BACKSPLASH, S/S APPLIANCES, LARGE WINDOWS IN THE LIVING ROOM, SUNNY AND BRIGHT; UPPER FLOOR FEATURES 2 BEDROOMS, 4PC ENSUITE AND LAUNDRY AREA; LARGE ROOFTOP TERRACE IS PERFECT FOR ENTERTAINING A GROUP OF FRIENDS OR FAMILY; ENJOY THE PANORAMIC VIEW OF THE TERRACE. MINUTES TO HIGHWAY, WALMART, SUPERSTORE AND TRANSPORTATION, 1 PARKING SPOT #89 INCLUDED, NO PETS AND NON SMOKERS, TENANT PAYS HYDRO AND GAS, INSURANCE REQUIRED, $300 REFUNDABLE KEY DEPOSIT (id:60365)
47 Riverview Gardens
Toronto, Ontario
Prestigious 3+1 Bedroom Old Mill Detached Brick Home. This much-desired centre-hall plan features 3+1 bedrooms with 8+-ft ceilings, a spacious living room with wood fireplace, and a glass-walled family room/solarium opening to a lush, terraced backyard. The kitchen includes a pass-through to the bright dining room, while the lower street-level offers a versatile office, bedroom, or family room with fireplace.The easy lower entrance provides convenient car or children unloading and private client access to the lower-level 9ft basement. Set on a family-friendly street with many children, steps from the Old Mill, Humber River trails, and Bloor West Village shops, with easy access to highways, Jane Subway, 20 km to Pearson Airport, and just 2.2 km to the QEW. ** This is a linked property.** (id:60365)
260 Louis Drive
Mississauga, Ontario
Discover comfort, flexibility, and convenience in this 4000 sqft, 4-level backsplit. Tucked away on a tranquil cul-de-sac in Cooksville. Beautifully designed open-concept main floor features hardwood floors, pot lights, and a seamless flow through the combined living /dining area. The modern kitchen is a true showstopper with s.s appliances, a gas cooktop, centre island with eat-in area, and plenty of storage. A perfect blend of style and practicality. On the second floor, the primary bedroom boasts a walk-in closet and large window. While the second and third bedrooms each offer closets and natural light. The upgraded 4-piece bathroom with his-and-hers sinks completes this level. The third floor is highlighted by a large family room with a cozy fireplace, pot lights, and direct access to the backyard. This level also includes the 4th bedroom with a closet, window and a convenient 2-piece bathroom. The lower level provides additional living space with a rec room, a second kitchen with s.s appliances, 4-piece bathroom, and a laundry room ideal for extended family or in-law potential. Additional storage in crawl space. Step outside to the fabulous outdoor patio, where a stunning wood pergola with built-in pot lights creates the ultimate setting for entertaining or relaxing evenings. The home is also situated just steps to Gordon Lummis Park, schools, shopping, transit, and major highways. (403/401/QEW). Within walking distance to Trillium Hospital. Offering unbeatable accessibility. Don't let this Cooksville gem slip away. (id:60365)
121 - 95 Attmar Drive
Brampton, Ontario
This is a rare opportunity to own a stylish, low-maintenance condo in one of Bramptons most sought-after community Bram East. Whether you are a first-time buyer, downsizing, or an investor, this home offers the perfect blend of comfort and convenience. Enjoy The Ease Of Main Floor Living In this Beautifully Designed Condo Suite No Need For Elevators Or Stairs. Open-Concept 9Ft Ceilings & Laminate Flooring, Modern Kitchen W/ Quartz Countertops And Stainless Steel Appliances & much more. Located Close To All Amenities - Costco, Hwy 427/407, Goreway Meadows Community Centre & Library, Places Of Worship, Schools, Shopping Plazas, And More. Public Transit Is Just A Short Walk Away For Added Convenience. Includes 1 Owned Parking Space And Locker. (id:60365)
8 - 76 River Drive
Halton Hills, Ontario
Welcome to this lovely end unit townhouse located in the prestigious Georgetown Estates, an exclusive enclave of executive townhomes nestled amidst mature grounds with the complex backing on to conservation governed land for added privacy. Lovely landscaping and a covered porch welcome you into this spacious 3-bedroom, 4-bathroom home with a walkout from the nicely finished lower level. The main level features a well-designed open concept floor plan with stylish flooring, crown molding, California shutters and tasteful decor. The well-designed kitchen offers neutral white cabinetry, granite counters, breakfast bar, large pantry, subway tile backsplash and breakfast area with bay window overlooking the quiet mature street. The living room overlooks the backyard and is open to a back foyer/entry offering added storage and access to an updated powder room and the deck (perfect for barbequing). A staircase from the deck to the yard is a bonus! The upper level offers 3 good-sized bedrooms, 2 full bathrooms and laundry. The primary suite enjoys a large walk-in closet and luxurious 4-piece with soaker jet tub and glass enclosed shower. The finished lower level adds to the living space with large L shaped rec room boasting hardwood flooring, gas fireplace, pot lights and walkout to the patio and beautifully landscaped fenced yard with no home directly behind! A 2-piece bathroom and storage/utility space complete the package. A private heated in-ground community pool situated in a resort-like setting with an extensive patio area and lovely gardens add to the allure. Close to the charming and scenic village of Glen Williams, Credit River, trails, shops and more. Move in and enjoy sophisticated low-maintenance living in one of Georgetown's most desirable enclaves! (id:60365)
95 Standish Street
Halton Hills, Ontario
Beautiful family home in mint condition on a quiet street in sought-after Georgetown South. Lovingly maintained and offers bright, inviting spaces with thoughtful updates throughout. The formal living room and two-sided fireplace. A gorgeous custom kitchen with granite counters and stainless steel appliances opens to the cozy family room, where a two-sided gas fireplace creates the perfect atmosphere for relaxing nights in or hosting family and friends. Upstairs, you'll find four bright and spacious bedrooms with ample closet space, including a generous primary bedroom with a beautifully renovated ensuite both featuring crown moulding. The fabulous finished basement is warm and welcoming, offering a great rec room, games area, and custom wet bar ideal for movie nights or entertaining guests. There is a rough-in already set up if you need an additional bathroom. Step outside to your own backyard retreat fully fenced with a large deck, hot tub, and flagstone fire pit perfect for summer gatherings and quiet evenings under the stars plus a huge and adorable shed for all your toys! This home offers the best of both comfort and lifestyle all within walking distance to great schools, parks, trails, and the Gellert Community Centre. Show with confidence this one checks all the boxes for family living in a fantastic neighbourhood. (id:60365)
1266 Clark Boulevard
Milton, Ontario
Beautiful Detached Home in a Highly Sought-After Milton Community. Welcome to this maintained 3+2 bedroom, 3.5 bath detached home, perfectly situated in one of Miltons fastest-growing and most vibrant neighborhoods. Freshly painted and move-in ready, this property offers the ideal combination of comfort, functionality, and convenience. Just steps away from top-rated schools, picturesque parks, and the scenic Hawthorne Village Trail System, this home is also within walking distance to grocery stores, banks, and everyday amenities on Louis St. Laurent Avenue. Only a 6-minute drive to Hwy 401 and close to Toronto Premium Outlets, this location truly has it all. Bright, open-concept layout, The family room seamlessly connects to a large eat-in kitchen with a bay window, providing a welcoming space for everyday living. Functional kitchen, Ample counter space and storage make meal prep a breeze. Formal living & dining room, Showcasing elegant hardwood floors, perfect for entertaining. Second-floor laundry for added convenience. Primary suite features a private ensuite with a soaker tub and stand-up shower. Purpose built with two spacious bedrooms featuring large windows for natural light, a full 3-piece bathroom, and a versatile recreational room, ideal for family gatherings or a home office. Fenced backyard with an interlocking stone patio perfect for outdoor entertaining. Private single car garage with additional driveway parking. This is a fantastic opportunity to own a family-friendly home in a desirable location surrounded by schools, trails, and amenities. Don't miss it and book the showing today. (id:60365)
24 - 7370 Bramalea Road
Mississauga, Ontario
We are renting out SIX spacious offices within a 1,904 sq ft commercial unit located in a prime area at 7370 Bramalea Road, Brampton. The offices can be RENTED INDIVIDUALLY OR TOGETHER and some are partially furnished, offering flexibility for different business needs. The unit also includes a large professional waiting and reception area, a spacious boardroom, kitchen and washrooms and convenient loading dock access for supplies and equipment. Situated in a well-maintained and reputable commercial complex that enhances business visibility and growth, this property is just minutes from Hwy 407, Bramalea GO Station, Bramalea City Centre, and other key amenities. It is well suited for real estate brokerages, mortgage brokerages, accounting firms, law offices, consulting practices, and many other professional uses. For detailed office sizes, please refer to the floor plan in the listing. PLEASE NOTE *** Rental Is Gross LEASE *** TMI INCLUDED IN PRICE, TENANT TO PAY HST. (id:60365)


