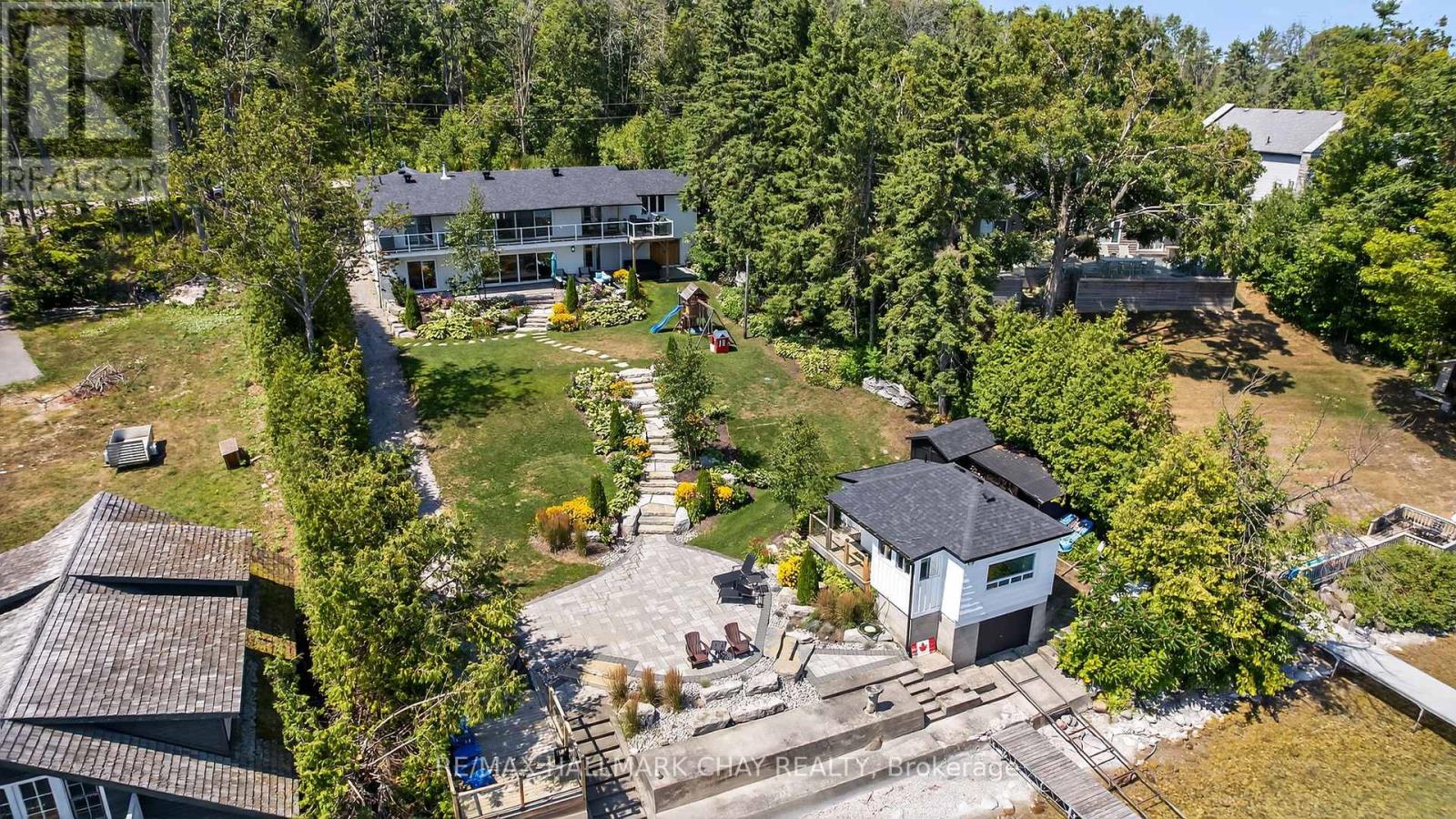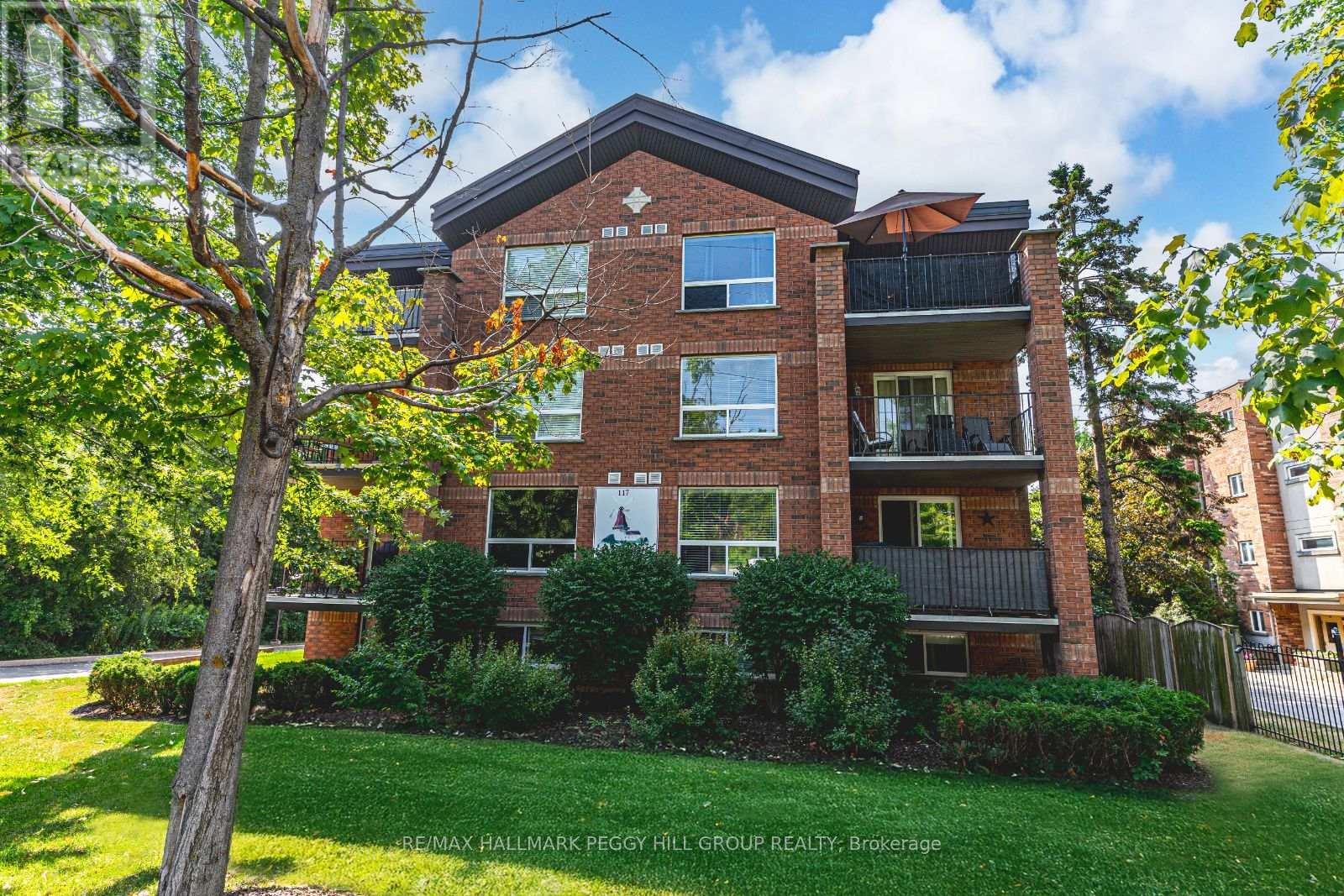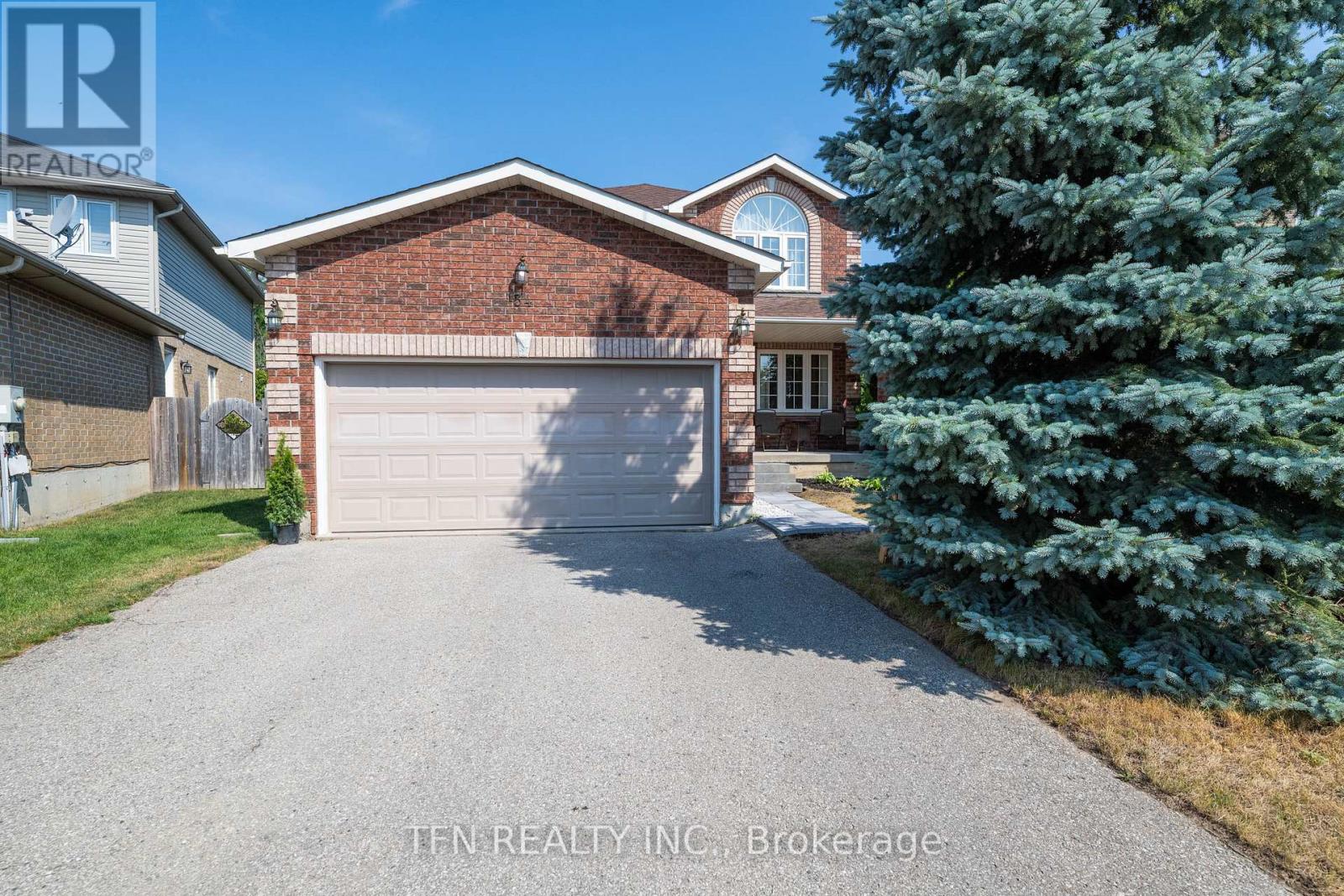57 D'ambrosio Drive
Barrie, Ontario
Charming detached bungalow located in Barrie's sought-after south end neighborhood. Perfect for first-time buyers or those looking to downsize. This well-maintained home features a durable metal roof and numerous recent updates, including a modernized kitchen, new patio door, and updated deck and stairs. With 2 bedrooms upstairs and a potential for a 3rd in the basement or an office there is lots of room. The basement bathroom has a fantastic soaker tub to relax in, as well as the large family room at the back of the house. Enjoy a large, private backyard ideal for entertaining. Conveniently located close to all amenities and just minutes from the South Barrie GO Station and highway access, ideal for commuters. A great opportunity to own a move-in-ready home in a fantastic location. (id:60365)
330 Laclie Street
Orillia, Ontario
Welcome to this charming, move-in ready home thats ideal for first-time buyers or those looking to downsize. The main floor features a primary bedroom with a walk-in closet (easily convertible back to a third bedroom), a renovated 4-piece bathroom, and the convenience of main floor laundry. Freshly painted and completely carpet-free, the home showcases newer laminate flooring throughout. The open-concept layout offers a bright living and dining area, flowing seamlessly into the large kitchen with direct access to a private, fully fenced backyard. Enjoy outdoor living with a partially covered deck and plenty of space in the oversized shed (20 feet x 8 feet) perfect for lawn equipment, toys, or even a snowmobile. Upstairs, the cozy loft space makes an excellent guest area or home office. The unfinished basement provides plenty of storage options. All major updates have been taken care of, including newer roof, windows, doors, furnace, A/C, light fixtures, eavestroughs, and fascia, leaving you with peace of mind for years to come. Located close to Hwy 11 access, downtown for local shops and restaurants, and the beautiful Couchiching Beach, this home is move-in ready and waiting for you! (id:60365)
7 Byers Street
Springwater, Ontario
Client RemarksIf you're looking for the complete package - A stunning custom built home with resort like backyard, situated in a quiet enclave of less than 90 custom built estate homes, situated just moments from all your daily amenities, in an outstanding school district that is all surrounded by the best outdoor recreation the area has to offer - I'm here to tell you that you've found it at 7 Byers! This beautiful home is located in the most highly desirable neighbourhood in all of Snow Valley. Why is Cameron Estates so sought after? Because of its proximity to the North end of Barrie and all of your daily amenities (Shopping, restaurants, LCBO, Grocery, Etc), It's fantastic public and Catholic schools (Minesing and Good Shepherd), and its unparalleled access to a ton of outdoor recreation (backing on to Vespra Hills Golf, Snow Valley Ski Resort, surrounded by Simcoe County Forest). The neighbourhood itself has no through streets so traffic is at a minimum and its surrounded by forest and trails perfect for hiking, biking, and walking. Now let's talk about this beautiful home - Striking curb appeal with its stone & timber facade, built specifically for a corner lot to maximize privacy, and extensively landscaped to perfection. Inside you will find over 3800 sq ft of beautifully finished and immaculately kept living space. The open concept design is highlighted by vaulted ceilings, oversized windows, custom millwork, and high end finishes throughout. The main floor has 3 bedrooms each serviced by its own full bath. The finished lower level has an additional bedroom, wet bar, rec room + games room, gym, 2 more full bathrooms and separate entry. Outside is the ultimate entertainers backyard - Heated in-ground pool with fully automatic Aqualink cover system, integrated spa, gorgeous stonework and mature gardens, and an incredible composite deck with full outdoor kitchen and a heated, covered porch. 3 car garage has 11 foot + ceilings can accommodate car lift (id:60365)
48 Iroquois Crescent
Tiny, Ontario
Step into an unparalleled blend of elegance and natural beauty with this brand-new custom-built raised bungalow, designed to provide a sanctuary for nature enthusiasts and luxury seekers alike. Tucked away on a cedar-tree-lined property, this home offers a private haven just moments away from pristine beaches, vibrant marinas, and the breathtaking landscapes of Awenda Provincial Park.This three-bedroom open concept masterpiece boasts engineered hardwood flooring throughout and a dream kitchen thats an entertainers delight. Featuring stainless steel appliances, opulent gold hardware, a quartz countertop center island with an integrated sink, and an abundance of space. This kitchen sets the stage for culinary creativity and memorable gatherings. The great room dazzles with its intricate waffle ceilings and cozy electric fireplace, creating a sophisticated yet inviting atmosphere.The luxurious primary suite takes indulgence to the next level with multiple walk-in closets and an ensuite bathroom that rivals a five-star spa. Marble floors, a deep soaker tub, and a rainfall shower evoke pure serenity, offering you the ultimate in relaxation. *INCOME POTENTIAL* with full unfinished walk-up basement that has a separate entrance, cold cellar and rough-in for bathroom. Surrounded by the wonders of nature and just a stone's throw from your deeded beach access, this cedar-shrouded paradise is your ticket to a lifestyle that seamlessly balances tranquility and refined living. (id:60365)
19 Oakridge Drive
Barrie, Ontario
BEAUTIFULLY MAINTAINED 5-BEDROOM GEM IN OLD SUNNIDALE WITH A TRANQUIL FOREST BACKDROP! A rare opportunity awaits in the coveted Old Sunnidale neighbourhood, just steps from the natural beauty of Sunnidale Park with its arboretum, walking trails, playground, open green spaces, and forested surroundings. Enjoy unmatched convenience with schools, parks, dining, public transit, a community centre, and daily essentials all within walking distance - plus quick access to Highway 400 and just minutes to Barrie's vibrant waterfront, featuring beaches, shoreline trails, and lively downtown events. Set on a peaceful lot with no rear neighbours and backing onto a tranquil stretch of forest, this home offers exceptional privacy and serene outdoor living. The beautifully landscaped yard showcases mature trees, colourful gardens, and an expansive deck and patio with multiple areas to relax or entertain. An oversized driveway combined with an attached two-car garage provides effortless parking for up to eight vehicles - perfect for families, guests, or hobbyists alike. Inside, the renovated eat-in kitchen shines with contemporary finishes, breakfast bar seating, a bright breakfast area, and a walkout to the patio. The inviting family room features a natural gas fireplace and a second walkout, creating a warm and versatile gathering space. Upstairs, you'll find four generous bedrooms, including a spacious primary suite with a walk-in closet and private ensuite, complemented by a stylish main 4-piece bath. A convenient main floor powder room and a fully finished lower level with a large rec room, additional bedroom, full bath, and ample storage space complete the layout. Meticulously cared for with every detail thoughtfully maintained, this standout #HomeToStay exudes pride of ownership and is ready to impress from the moment you step inside! (id:60365)
30 Pooles Road
Springwater, Ontario
Discover the pinnacle of luxury living in this distinguished executive home, beautifully positioned in one of Springwaters most sought after neighbourhoods. Enjoy being moments from top rated private golf courses and popular ski hills!!! Fantastic elementary school district, Georgian College, RVH, Highway 400, thriving shopping centres, Snow Valley Ski Hill, and the pristine shores of Lake Simcoe. Families will love being in close proximity to Forest Hill Public School, known for its welcoming atmosphere and diverse programming, including French Immersion. Outdoor enthusiasts can enjoy the nearby trails of Willow Creek and Green Pine Park, while the vibrant community centre, cozy cafes, and seasonal festivals create a lively small-town feel. 4,862 square feet of custom architecture, this home is built across three meticulously designed levels, 4 bedroom, 4 bathroom residence with a fireplace, seamlessly blends sophistication and comfort. Each level features a private walkout patio, presenting breathtaking views over your own serene wooded 109.93 x 428 foot lot.The backyard is truly made for entertaining, highlighted by a brand new deck, a stylish interlock patio, and a sparkling pool perfect for gatherings or relaxation. The gourmet kitchen is an inspiring centrepiece, adorned with stainless steel appliances, quartz countertops, and a spacious island with a built-in cooktop ideal for culinary enthusiasts. Upstairs you'll find a lavish primary suite, complete with its own walkout porch, generous closet space, and a spa-inspired ensuite featuring a rejuvenating soaker tub.The versatile above ground basement with its separate entrance and direct walkout to a full deck offers endless possibilities. Whether you envision a private home office, tranquil yoga studio, conference suite, or expansive in-law accommodation, this flexible space adapts seamlessly to your lifestyle. Driveway & back patio have been pressure washed and re-sanded. (id:60365)
58 Sagewood Avenue
Barrie, Ontario
Move-in ready and waiting for you! All remaining homes in this sought-after Barrie community are now completed inventory homes, perfect for quick closings. Welcome to The Georgian Model, a spacious semi-detached home built by award-winning Deer Creek Fine Homes, renowned for exceptional craftsmanship and quality over quantity. Located just minutes from Costco, Park Place Shopping Centre, and only three minutes from Barrie South GO, this commuter-friendly location offers seamless access to Highway 400. Featuring three spacious bedrooms, two-and-a-half baths, an open-concept main floor with hardwood flooring, a large kitchen with a functional island, second-floor laundry, and oversized windows with transom finishes, this home is designed for style and comfort. Enjoy $20,000 in premium builder upgrades, including solid-surface kitchen countertops, oak stairs, hardwood in the upstairs hallway, extra pot lights, and a separate side entrance offering potential rental income. With special incentives including quick closings with no construction delays, a flexible deposit structure for added affordability, and the potential for qualified first-time buyers to benefit from the new HST rebate program, this home offers exceptional value. Set in a family-friendly neighbourhood within walking distance to schools and just 10 minutes to Barrie's waterfront shops and restaurants, this property perfectly blends urban convenience with a welcoming community feel. Don't miss your opportunity and book your private viewing today before our remaining inventory sells out! (id:60365)
54 Sagewood Avenue
Barrie, Ontario
Move-in ready and waiting for you! All remaining homes in this sought-after Barrie community are now completed inventory homes, perfect for quick closings. Welcome to The Centennial Model, a spacious semi-detached home built by award-winning Deer Creek Fine Homes, renowned for exceptional craftsmanship and quality over quantity. Located just minutes from Costco, Park Place Shopping Centre, and only three minutes from Barrie South GO, this commuter-friendly location offers seamless access to Highway 400. Featuring four spacious bedrooms, two-and-a-half baths, an open-concept main floor with hardwood flooring, a large kitchen with a functional island, and oversized windows with transom finishes, this home is designed for style and comfort. Enjoy $20,000 in premium builder upgrades, including solid-surface kitchen countertops, oak stairs, hardwood in the upstairs hallway, extra pot lights, and a separate side entrance offering potential rental income. With special incentives including quick closings with no construction delays, a flexible deposit structure for added affordability, and the potential for qualified first-time buyers to benefit from the new HST rebate program, this home offers exceptional value. Set in a family-friendly neighbourhood within walking distance to schools and just 10 minutes to Barrie's waterfront shops and restaurants, this property perfectly blends urban convenience with a welcoming community feel. Don't miss your opportunity and book your private viewing today before our remaining inventory sells out! (id:60365)
47 Eight Mile Point Road
Oro-Medonte, Ontario
On a quiet, tree-lined crescent, this turnkey brick bungalow offers an exceptional lifestyle on one of Lake Simcoes most sought-after stretches of shoreline. 5 bedrooms, 4 bathrooms & a beautifully renovated bunkie above the single-slip boathouse, lakeside living at its finest.Professionally landscaped front and back with lush perennials, a full irrigation system. Engineered hardwood throughout the main floor. Kitchen with quartz countertops, Thermador WiFi-enabled gas range, pot filler & premium finishes. Living room with gas fireplace & dining area with walkout to a sprawling 75-ft deck (gas BBQ hookup)overlooking the lake - perfect for entertaining. Main floor primary features a luxurious ensuite with heated floors, large walk-in shower, Bluetooth in-wall speaker, in-suite laundry hook-up & a private walkout with water views. Two additional main floor bedrooms share a 4-piece bath.Recreation room with fireplace & walkout to a private hot tub area overlooking the water. Wet bar with fridge and dishwasher. 2nd primary with fireplace, built-ins, water views, walkout access & an opulent ensuite featuring a soaker tub on a solid walnut base, heated floors, double vanity & glass shower. Additional 5th bedroom, 2-piece powder room, laundry room, 6-person sauna with separate shower & mudroom with built-in dog bath. Renovated bunkie above the 26' x 12' boathouse, complete with kitchen & 3-piece bath ideal for guests "who won't want to leave. Marine railway to the boathouse. Waterside 10' x 19' deck, concrete stairs, break wall & 100 of clean, hard-bottom pebble shoreline with approximately 5 feet of depth off the dock with hard bottom sand perfect for swimming & water activities. Association dues include access to 62 acres of private parkland with nature trails for walking, cross-country skiing, etc & two waterfront tennis courts. Minutes to the Simcoe Rail Trail for biking, running, walking, or snowmobiling. Close to Orillia for amenities. 1 hour to the GTA. (id:60365)
203 - 117 Edgehill Drive
Barrie, Ontario
STYLISH CORNER UNIT WITH A BEAUTIFULLY FINISHED INTERIOR, BALCONY, PARKING & IN-SUITE LAUNDRY! Welcome to this bright corner unit offering 1,032 sq ft of thoughtfully designed open-concept living! From the moment you step inside, you'll love the modern feel highlighted by pot lights, durable vinyl flooring, and tasteful finishes. The contemporary kitchen is a standout feature, showcasing sleek grey cabinetry, quartz countertops, stainless steel appliances, and open shelving that adds both charm and function. The spacious primary bedroom is complete with a walk-in closet and access to a private balcony, perfect for quiet morning coffee or evening unwinding. Enjoy everyday ease with convenient in-suite laundry, one parking spot, and the added value of condo fees that cover building insurance, building maintenance, ground maintenance and landscaping, parking, private garbage removal, property management, and snow removal - taking care of the details so you don't have to. Plus, there are no rental items to worry about. Set in a peaceful neighbourhood, this home is just a short walk to parks and basic amenities, with quick access to downtown Barrie, schools, Highway 400, and the GO Station for effortless commuting. This low-maintenance #HomeToStay checks all the boxes! (id:60365)
34 Balmoral Place
Barrie, Ontario
An authentic and cozy home perfectly located in the highly sought after area of Innis-shore is waiting for you!This home is within walking distance of the best elementary school in South Barrie, parks, plazas, bus stops and 10-min drive to Go station, Centennial Beach and Alcona Beach.The neighborhood offers a tranquil and family-friendly environment with awesome privacy of a big back yard with no rear neighbor but 4 beautiful mature apple trees.Brand new electric range and dishwasher, newly maintained rails, roof and 2022 furnace. Driveway is for 4 cars and the garage is for 2 cars.Beauty is that this home is not on the road, it comfortably sits in a charming neighborhood. Its open interior with an abundance of sunlight, cozy gas fireplace plus an expansive kitchen provides tons of warm energy for your family.We are excited and we hope you enjoy this beautiful home. (id:60365)
3 Georgian Grande Drive
Oro-Medonte, Ontario
If you are dreaming of more space, more nature, more balance while not giving up any amenities of city living then keep reading. This home caters to those looking for a carefully crafted property with ample space in an environment that also provides a real sense of connection and community. Whether you are looking for a lifestyle change or already know how special living up north is and want to take it to the next level this home is for you. Backing on to protected land, this home is stunning with an amazing great room with vaulted ceilings, a floor to ceiling stone wood burning fireplace, a fabulous chef's kitchen, wonderful primary with spa like ensuite and tasteful decor and hardwood flooring throughout. The lower level has a fabulous recreation room with a walk out to a huge back yard, 2 additional bedrooms and tons of storage. Enjoy year round activities including walking and biking trails, skiing, golf, stargazing and of course full access to the Braestone farm which provides, berry and pumpkin picking, the sugar shack, and a brand new forest school for JK/SK that follows the Ontario required curriculum. Life is special at Braestone! (id:60365)













