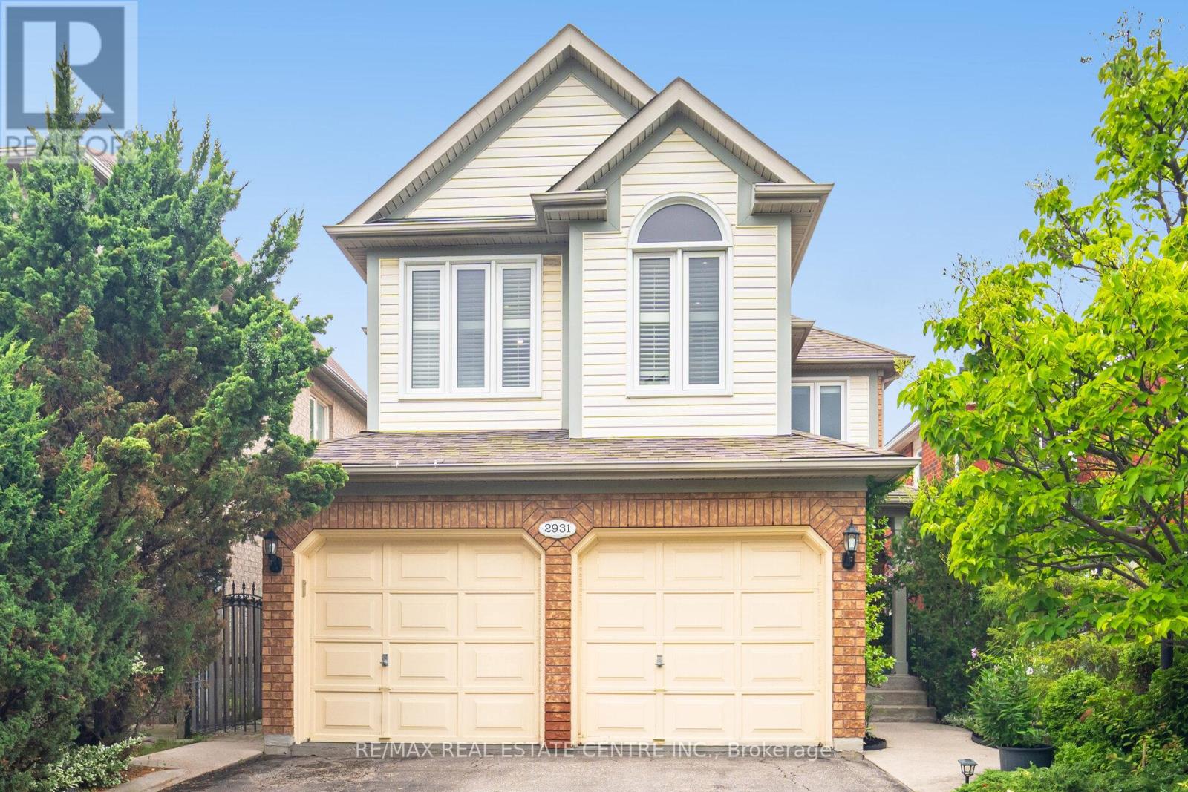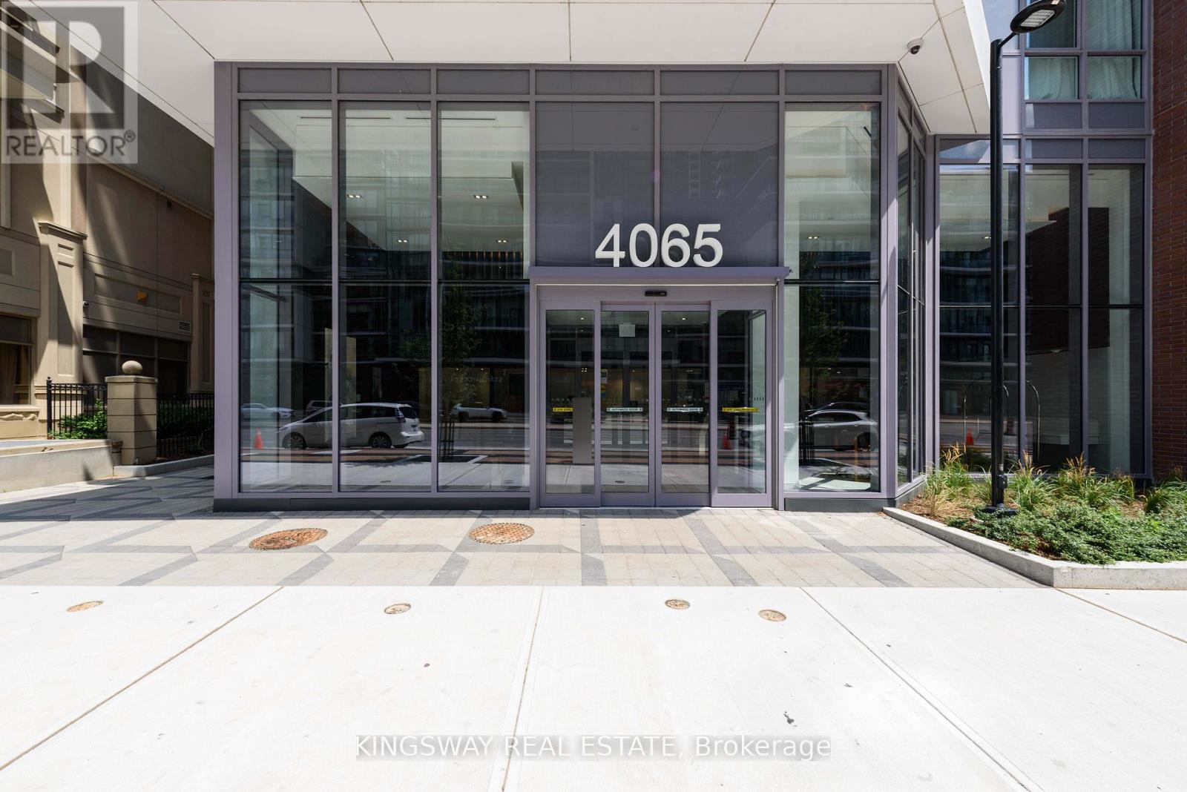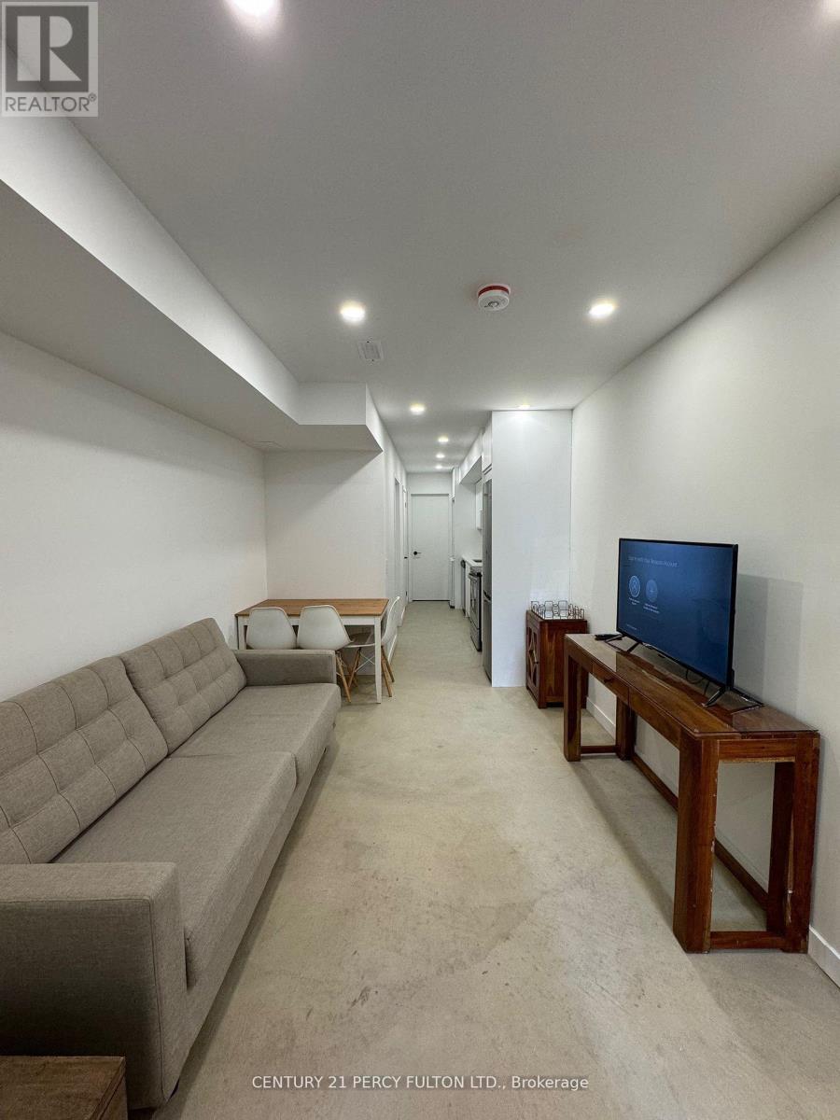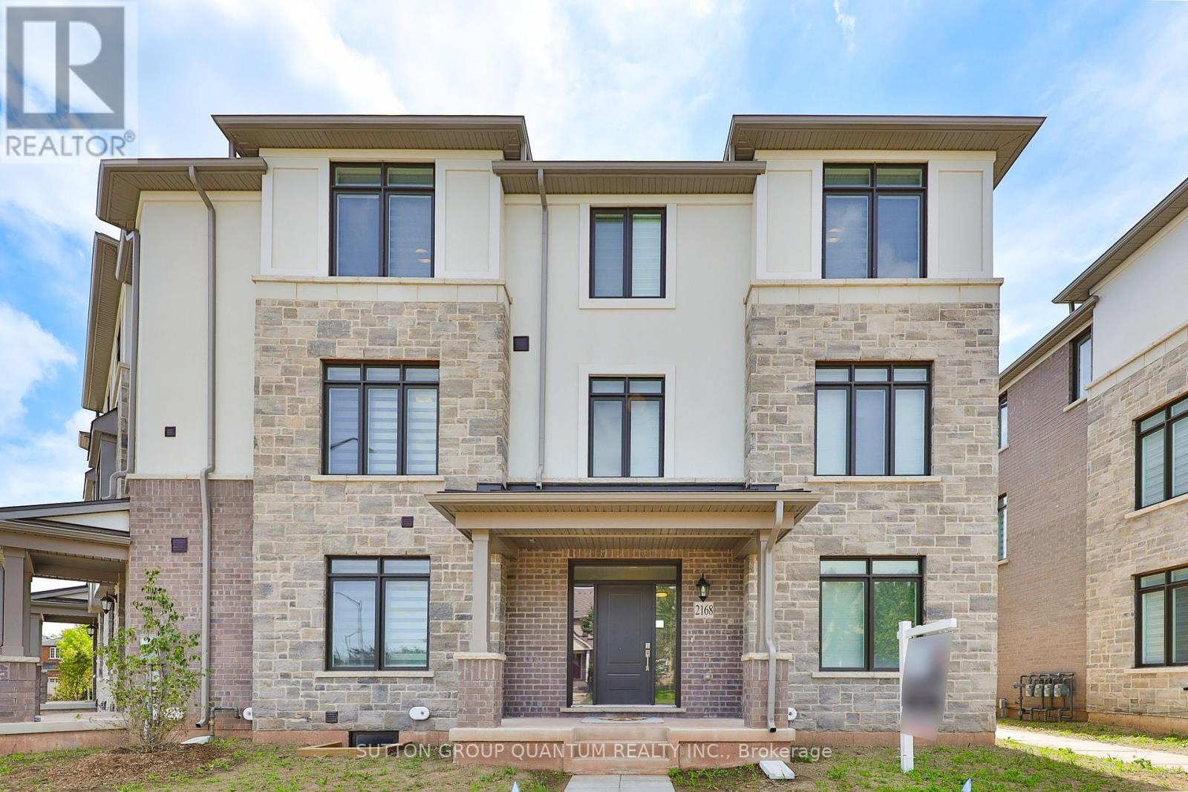2931 Gardenview Crescent
Mississauga, Ontario
Welcome To This Beautiful, Well-Maintained Home Nestled In A Quiet, Family-Friendly Neighbourhood in Desirable Central Erin Mills. Spacious Foyer Leads to a Bright Living Room with adjacent Dining Area. Modern Kitchen Features Brand New Stainless Steel Appliances, Extended Pantry, and Breakfast Area with Walk-out To A Fully fenced, Landscaped Yard with Mature Trees. Enjoy a large deck , Gazebo and hardscaped Hot Tub-Ideal for entertaining. Gas Hook-up for BBQ. Upper Level Includes a Sun-Filled Family Room With Large Windows and Gas Fireplace. Primary Bedroom Overlooks the Backyard and Includes a Walk-In Closet and 4-Piece Ensuite. Two Additional Bedrooms with Large Closet and 2nd Bedroom Overlooks the Front Yard. Main Floor Laundry Double Car Garage with Amp EV Charger. Finished Basement with Separate Entrance from Garage Includes Recreation Room, Two Bedroom (Rented), Small Kitchen-Great Potential for In-Law Suite or Rental Income. Located in the Top School Zone-John Fraser S.S & S. Aloyasius Gonzaga Catholic S.S. Plus Highly Ranked Middle Elementary and Middle Schools. Close to Parks, Shopping, Credit Valley Hospital, Transit and Major Highways. (id:60365)
59 - 4340 Ebenezer Road
Brampton, Ontario
One-of-a-kind stacked townhome, The Dove Model, featuring a stunning layout. 3 Bedrooms, unit with 2 car parking. The open-concept main floor is ideal for entertaining, complemented by a modern kitchen with granite countertops and porcelain tile flooring. The primary suite boasts a walk-in closet and a 4-piece ensuite, while the second & third bedroom offers comfort for family or guests. Additional highlights include an oak staircase, central air conditioning, and more. Enjoy the added benefit of two dedicated parking spaces. Enjoy the convenience of in-unit laundry, a private car driveway and built-in garage. Located close to highways, transportation, schools, and a variety of amenities, this home has everything you need for modern living. (id:60365)
502 - 640 Sauve Street
Milton, Ontario
Welcome to this beautifully maintained 3-bedroom, 2-bathroom condo that perfectly combines comfort and convenience. Featuring rich hardwood floors, stainless steel appliances, soaring high ceilings and an open-concept layout with escarpment views. This unit offers a spacious and airy atmosphere, ideal for modern living. Step out onto your private balcony, overlooking nature, a perfect spot to enjoy your morning coffee or unwind after a long day. Enjoy the added convenience of one locker for extra storage and one dedicated underground parking spot. Located in a highly desirable area. You're just minutes from top-rated schools, public transit, restaurants, cafes and shopping (id:60365)
12 Killaloe Crescent
Halton Hills, Ontario
**MUST SEE**WATCH VIRTUAL TOUR**OPEN HOUSE SAT SEPT 6 & SUN SEPT 7 @ 2-4PM** Absolutely stunning inside and out, this meticulously updated Fernbrook Hampshire model showcases true pride of ownership with nearly 2,600 sq.ft. above grade plus a fully finished basement. Situated on a quiet, family-friendly street, the home greets you with beautiful curb appeal, professional landscaping, and a welcoming front walk. Step inside to discover an incredible open-concept main floor with custom built-in wall units, a sleek fireplace, new hardwood flooring, and a chef-inspired kitchen featuring quartz counters, custom cabinetry, pot filler, gas stove, waterline fridge, and high-end appliances most replaced within the last year. The sunlit breakfast nook opens to a private, pie-shaped backyard oasis, complete with a heated saltwater pool, mature tree canopy for privacy, party-sized deck, gazebo, gardens, and grass area the perfect setup for entertaining or relaxing. The main level also includes elegant living and dining rooms, a stylish powder room, and a thoughtfully renovated mudroom/laundry with built-ins and a farmhouse sink. Upstairs, the refined symmetry and flow continue with a spacious primary suite, spa-like ensuite, and his & hers walk-in closets with custom cabinetry. Three additional bedrooms share a beautifully updated 4-piece bath. The finished basement features a large rec room, fifth bedroom or office, modern 3-piece bath, and ample storage. Finished with meticulous attention to detail and 10/10 craftsmanship throughout, this home truly defines a dream show-home. Conveniently located near top-rated schools, parks, Gellert Community Centre, Hungry Hollow trails, shopping, and just minutes to Hwy 401 this move-in ready home offers the perfect blend of luxury, lifestyle, and location. This is the one youve been waiting for - Book your private viewing today! (id:60365)
2505 - 4065 Confederation Parkway
Mississauga, Ontario
Luxury living awaits in this sun-filled, high-floor 1+1 bed, 1-bath condo in the heart of Mississauga. Designed for modern comfort, it features a sleek open-concept layout, upgraded kitchen with quartz countertops, stainless steel appliances, ensuite laundry, and a spacious private balcony. The unit includes one parking spot with rare, pre-existing connections for EV charging. Enjoy premium amenities such as a state-of-the-art gym, yoga area, basketball and badminton courts, co-working spaces, kids playroom, vibrant games rooms, guest suite rental, public BBQ stations, and a party room with private outdoor BBQ. All this in an unbeatable location just steps to Square One, Celebration Square, YMCA, library, City Hall, and transit, with quick access to Sheridan College, UTM, T&T, top restaurants, cafes, major highways (403, 401, 407, QEW), and Pearson Airport. This is a rare opportunity. Don't miss out! (id:60365)
Bsmt - 890 Ossington Avenue
Toronto, Ontario
2 Bedroom And 1 Bathroom Furnished. This Is An Opportunity To Live In The Basement Floor Suite Of This Spectacular Home With High Ceilings, New Windows & Plenty Of Sqft Of Interior Living Space. As Well As Ensuite Laundry, And Generously Principal Rooms In A Sun-Filled Floor Plan. Located On A Great Street With A Wonderful Sense Of Community And Steps To An Abundance Of Neighbourhood Shops, Restaurants, Schools & Ttc At Your Doorstep. (id:60365)
2168 Postmaster Drive
Oakville, Ontario
This stunning end-unit executive townhome offers the perfect blend of luxury, convenience, and coastal charm. This Stunning End Unit Townhome Is A Must See!! The open-concept second floor features gleaming hardwood floors, a modern kitchen that is a chefs dream with high-end appliances, granite countertops, and a center island. Youll also find an additional bedroom and a laundry room with built-in shelving. Step outside to the spacious balcony perfect for lounging, dining, and BBQing with family and friends. The ground floor includes a bright bedroom, a welcoming living room with direct access to aprivate patio, a full 3-piece bathroom, ample storage, and convenient interior access to thegarage. The upper level showcases a serene primary suite complete with walk-in closets and a spa-inspired 5-piece ensuite featuring a deep soaker Jacuzzi tub. Two additional generously-sized bedrooms and a well-appointed 4-piece main bath complete this level. This home provides ample space for both residents and guests. Enjoy maintenance-free living with services including garbage collection, garden maintenance, and Lawn Sprinkler system. All this while being located in the heart of Bronte just five min. away from vibrant dining, boutique shopping, grocery stores, Oakville Trafalgar Memorial Hospital and the scenic Grandand West Oak Trails. This is more than just a home its a lifestyle. *** The Basement is unfinished with rough in washer /dryer and bathroom , easily can be finished with separate entrance. (id:60365)
97 Hatherley Road
Toronto, Ontario
Where Victorian charm meets modern comfortthis beautifully updated home sits on a quiet dead-end street, offering both character and convenience. Behind its inviting yellow door, you'll find over 11-ft coffered ceilings, hardwood floors, and a sun-filled enclosed porch now serving as a stylish home office with French pocket doors. The open-concept living and dining areas are perfect for entertaining, complemented by a main-floor powder room. The renovated kitchen blends vintage charm with modern function, featuring a vintage tin ceiling, butcher block counters, country sink, stainless steel appliances, and a gas rangeall opening to a multi-level, low-maintenance deck. Upstairs, you'll find three spacious bedrooms, a timeless claw-foot tub bathroom, and a bright primary suite with a bay window and spa-like ensuite with heated floors. The separate-entry lower level offers a fully renovated one-bedroom apartmentideal for rental income or extended family. A two-car garage adds rare laneway housing potential (up to 1,100 sq. ft.report available). Steps to parks, top schools, bakeries, and TTC access, this unique home offers the best of peaceful living and urban convenience. Easy to show main house. Basement requires 5 hours minimum notice please. (id:60365)
3 Coastline Drive
Brampton, Ontario
Excellent Location! Bright & Spacious Home with Functional Layout!! Welcome to this beautifully designed home in a highly sought-after neighbourhood just north of Mississauga. Featuring a bright and spacious layout. This home offers comfort, functionality, and style. A charming front porch leads to a welcoming entry and a spacious foyer. The open-concept living and dining areas offer a seamless space for both everyday living and entertaining. The family-sized kitchen includes a breakfast area with a walkout to a fully fenced backyard ideal for outdoor enjoyment. 2nd Floor, you'll find three generously sized bedrooms and 2 full bathrooms and a spacious Laundry Room. The primary bedroom features a private ensuite and a walk-in closet. Additional highlights include: Direct access to the garage from inside the home, Bright interiors with a smart and functional floor plan, Unfinished basement is included. This is a perfect home for families looking to settle in a high-demand area close tothe Mississauga Road employment hub, Meadowvale GO and excellent amenities nearby. Don't miss out, this could be your next home! (id:60365)
2310 - 2212 Lake Shore Boulevard W
Toronto, Ontario
A Rare Opportunity! Live Where Lifestyle And Location Meet Seamlessly In Elevated Lakeside Living. Wake Up To Sweeping Lake Views In This Modern Residence At Westlake Tower 3. Designed With A Preferred Open-Concept Layout, The Suite Offers 9-Foot Ceilings And Expansive Floor-To-Ceiling Windows That Flood The Space With Natural Light. A Sleek Kitchen Anchors The Home, Finished With White Cabinetry, Quartz Counters, Stainless Steel Appliances, And A Custom Backsplash. The Principal Rooms Are Bright And Spacious, With A Versatile Den That Can Easily Serve As A Guest Bedroom Or Home Office. Every Detail Has Been Thoughtfully Considered To Maximize Both Comfort And Functionality. Life At Westlake 3 Comes With Access To A Full Roster Of Amenities: A State-Of-The-Art Fitness Centre, Indoor Pool, Sauna, Yoga Studio, Sports Lounge, Theatre, Squash Courts, And Beautifully Appointed Party Spaces. The Surrounding Community Is Equally Impressive Enjoy The Convenience Of Metro, Shoppers, Starbucks, LCBO, And Local Banks Just Steps Away. Perfectly Connected, This Location Puts The Waterfront, Trails, And Streetcar At Your Doorstep, With Quick Access To The Gardiner, GO Transit, And Downtown Toronto In Under 15 Minutes (id:60365)
601 - 65 Port Street E
Mississauga, Ontario
Welcome to The Regatta, Port Credit's premier boutique condo residence, where elegance meets effortless lakefront living. This sun-filled 2-bedroom, 2-bath penthouse suite offers 1,320 sq ft of thoughtfully designed living space, complete with modern finishes and a refined, serene aesthetic. Located on the waterfront at St. Lawrence Park, this suite doesn't face the water but instead enjoys a peaceful, elevated view over Port Credit. The 11 foot ceilings and open-concept layout is ideal for entertaining, featuring a sleek, renovated kitchen with integrated appliances, designer cabinetry, quartz countertops, and a stunning full-wall quartz backsplash. The living room flows seamlessly onto a private balcony perched on the top floor perfect for your morning coffee or evening wine. While inside luxurious white oak floors are on full display. The spa-inspired bathrooms boast designer tile, glass showers, and a deep soaker tub. Both bedrooms offer ample storage with custom built in closets and vast natural light, with the primary suite delivering an upscale retreat-like feel. This luxurious, tight-knit community caters to discerning residents seeking the finer things in life all nestled within the vibrant and walkable village of Port Credit. Enjoy curated events, boutique shops, fine dining, a world-class marina, waterfront trails, and more. Upscale, turn-key, and ideal for those looking to downsize without compromise. (id:60365)
24 Marlow Place
Brampton, Ontario
Your Private Luxury Retreat in Brampton! Welcome to 24 Marlow Place, a stunningly renovated 5-bedroom executive residence nestled on one of Bramptons most exclusive cul-de-sacs. Set on a rare oversized pie-shaped lot (37.07' x 160', widening to 120' at the rear), this home combines timeless elegance with resort-style living. From the moment you arrive, the private front courtyard sets the tone for the sophistication that awaits inside. The interior has been completely transformed with high-end finishes from designer bathrooms and custom lighting to rich hardwood floors and a chefs dream kitchen with oversized island, breakfast bar, and premium stainless steel appliances. The main level offers formal living and dining areas, plus a warm family room with fireplace overlooking your breathtaking backyard. Step outside to your personal oasis featuring a heated saltwater pool, basketball court, putting green, cabana with lounge & full bath, and direct access to scenic trails. The four-season solarium with built-in hot tub completes the picture of year-round relaxation. The fully finished basement is just as impressive featuring a second kitchen, modern bath, and built-in fish tank perfect as an in-law suite, guest retreat, or entertainment hub. Located minutes from top schools, parks, shopping, and major highways, this property offers the ultimate blend of luxury, privacy, and convenience. Don't miss this rare opportunity book your private showing today and experience 24 Marlow Place for yourself! (id:60365)













