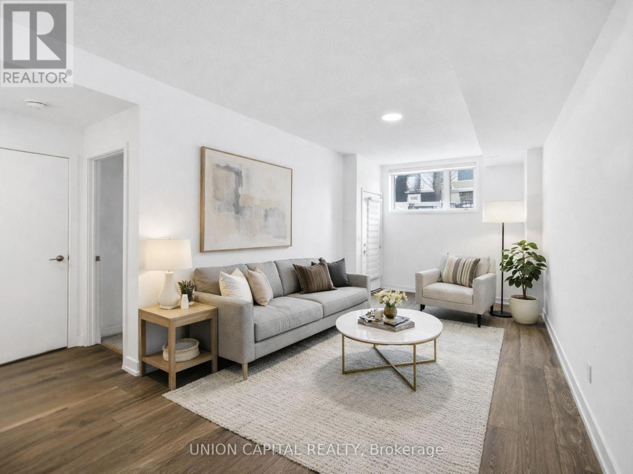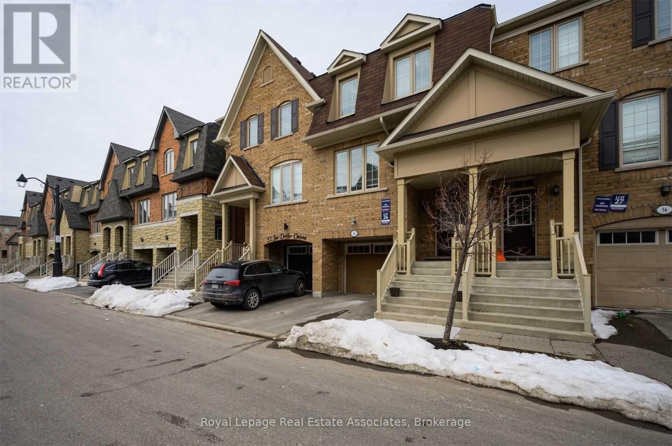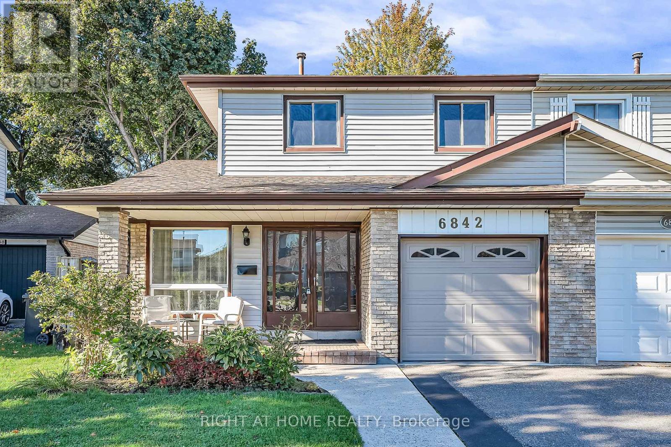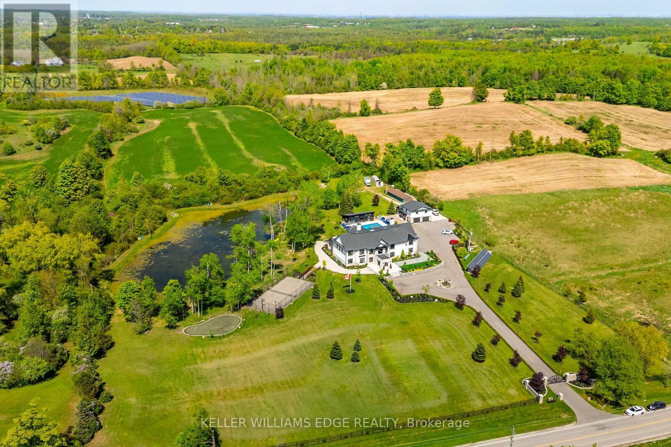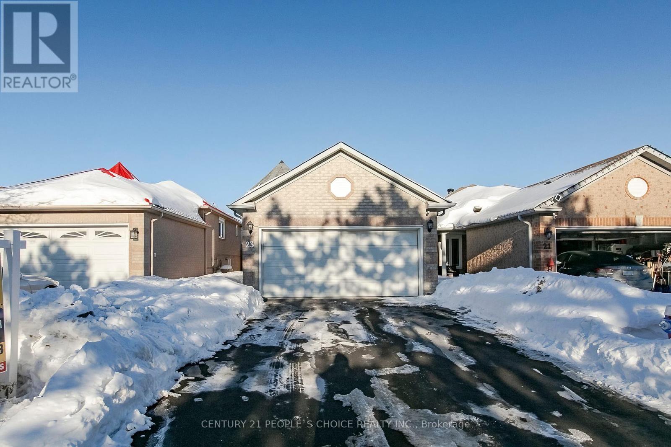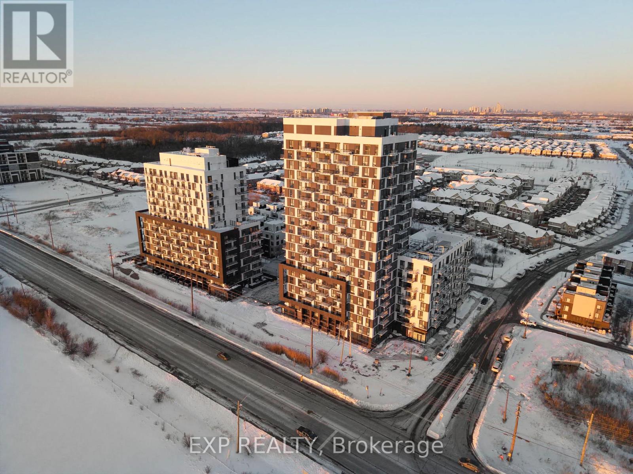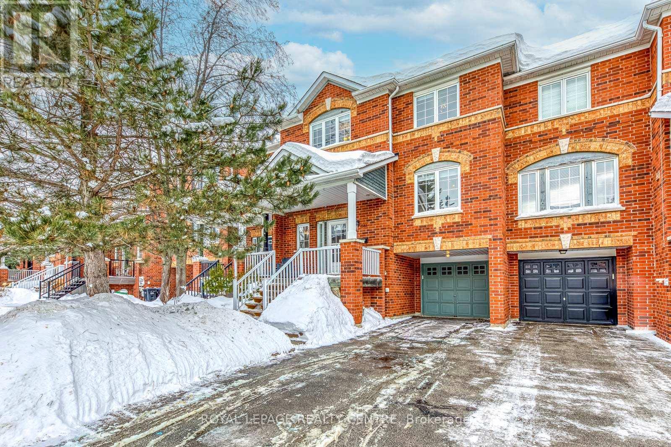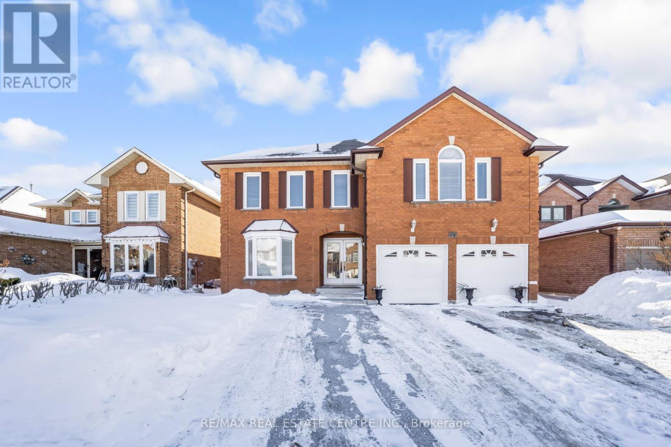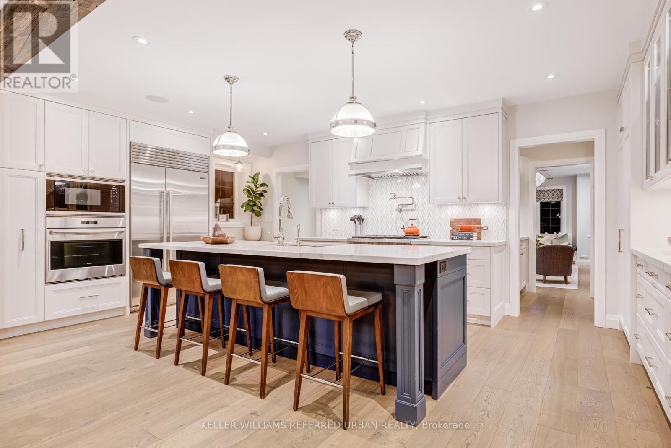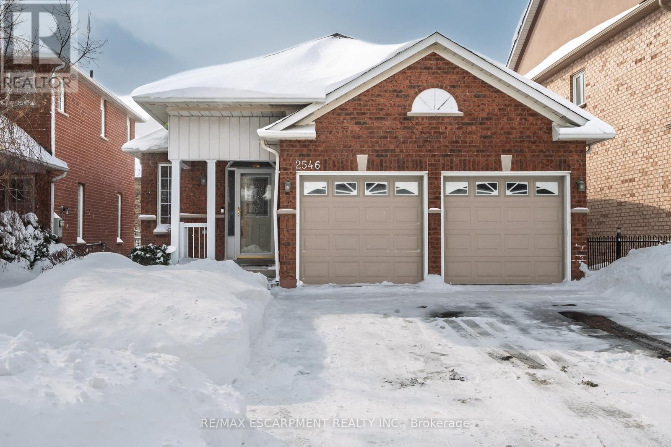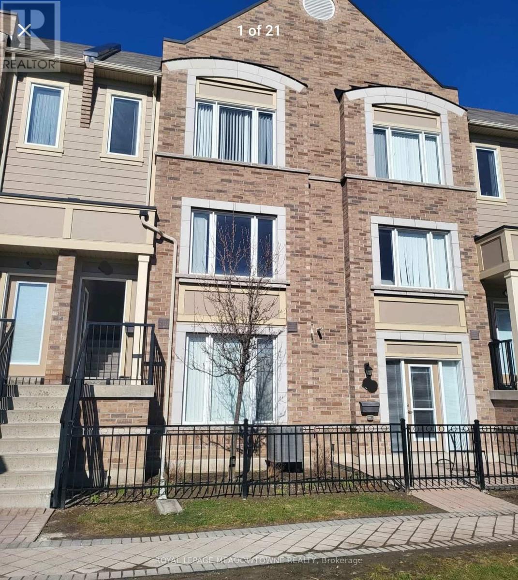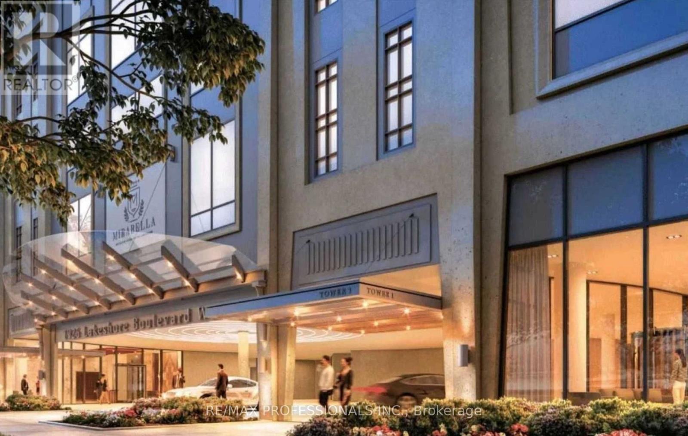309 - 1139 Cooke Boulevard
Burlington, Ontario
Vacant and move-in ready, this bright 1-bedroom condo townhome is located in Burlington's sought-after Aldershot Village. The open-concept layout features modern finishes, including a stylish kitchen with quartz countertops and stainless steel appliances. Conveniently situated just steps from Aldershot GO Station, commuting is effortless with quick access to Highways 403, QEW, and 407. Close to shopping, dining, schools, parks, trails, and Lake Ontario. One underground parking space included. (id:60365)
54 Sea Drifter Crescent
Brampton, Ontario
This beautiful modern& Bright Freehold Townhouse Has A Lot To Offer! Spacious, Open Concept Main Floor Boasts Hardwood Floors, An Eat-In Kitchen & High Ceilings. Finished Basement Features Rec Room & Walk-Out To Backyard. 3 Generously Bedrooms & 3 Beautiful Washrooms. Easy Access To Hwy 427 & 407. Minutes From Shopping, Restaurants, Great Schools & Many Other Local Amenities! (id:60365)
6842 Avila Road
Mississauga, Ontario
Welcome to 6842 Avila Rd, a beautifully upgraded semi-detached located in the highly desirable Meadowvale community of Mississauga. This inviting 3-bedroom, 2.5-bathroom residence has been thoughtfully improved with numerous updates, offering both style and peace of mind for todays homeowner.Step inside to discover a bright and functional 2-storey layout designed for family living. The main floor is filled with natural light and features upgraded lighting, a spacious living and dining area, and a brand new modern kitchen (2022) with stainless steel appliances that is perfect for cooking and entertaining. Upstairs, all three bedrooms have been refreshed with new paint and upgraded lighting, creating a warm and welcoming atmosphere.This home has seen extensive upgrades including: new roof (2022), gutter guards (2022), attic insulation (2023), concrete walkway (2020), front lawn irrigation system (2020), Electrical Panel (2018), washer and dryer (2021 and 2018) and professional landscaping (2020). The finished basement features a full washroom and wood burning fireplace.Outside, enjoy the large 38.69 ft x 118.51 ft lot with a west-facing backyard that captures the evening sun perfect for family BBQs, entertaining, or simply relaxing after a long day. The backyard features a spacious deck for outdoor dining while still preserving plenty of grassy area for children or pets to play. With its balance of hardscaping and green space, the yard is both low-maintenance and versatile.Nestled on a quiet, tree-lined street in Meadowvale, this home offers the perfect balance of suburban comfort and city convenience. Minutes from top-rated schools, parks, playgrounds, and scenic walking and biking trails that lead to Lake Aquitaine and Meadowvale Conservation Area. Meadowvale Town Centre, community centres, and libraries are nearby, while easy access to 401, 403, 407, and two GO stations makes commuting throughout the GTA effortless. (id:60365)
13311 Sixth Line
Milton, Ontario
A truly rare offering. Set on 5.76 acres of private, tree-lined grounds, this custom-built estate presents an exceptional opportunity to own a secluded executive retreat minutes from the GTA. Thoughtfully designed and meticulously crafted by its original owners, the residence balances architectural presence with everyday livability, offering space, privacy, & quality that is difficult to replicate. A dramatic 22-foot foyer with a striking floating staircase creates a commanding first impression, while expansive floor-to-ceiling windows frame serene natural views & flood the home with sunshine. The layout is intentionally designed for both grand-scale entertaining and comfortable family living. At the centre of the home is a remarkable chef's kitchen featuring dual oversized islands with seating for up to fourteen, premium appliances, & seamless flow to the sunroom & outdoor kitchen, ideal for hosting, gatherings, & year-round entertaining. This estate offers an extensive collection of resort-style amenities, including a private spa with a 10-person jacuzzi, steam room, & sauna, plus a fully equipped home theatre, gym, games area, & full bar. A private elevator enhances convenience across all levels. Above the garage, a three-bed guest suite provides flexibility for extended family, guests, or live-in support. The outdoor experience is equally impressive: heated saltwater pool, two fire pit areas, tennis & basketball courts, walking trails surrounding a tranquil private pond, & multiple outdoor spaces designed for relaxation and entertaining, all within complete privacy. The property is equipped with solar & geothermal systems, full smart-home integration, & dual septic systems, reflecting a commitment to sustainability, efficiency, & long-term ownership. A rare legacy estate offering privacy, land, & lifestyle without sacrificing proximity to major urban centres. An exceptional opportunity for the discerning buyer seeking space, discretion, & enduring value. (id:60365)
23 Silkwood Crescent
Brampton, Ontario
Welcome To This Beautifully Maintained Raised Bungalow In One Of The Area's Most Desirable Neighborhoods! Filled With Natural Light, This Charming 3-Bedroom Home Features A Functional Main Floor Layout With A Spacious Primary Bedroom And A Bright Kitchen With A Walkout To A Private, Fully Fenced Backyard. Enjoy Outdoor Living With Concrete backyard & Patio, Landscaped Gardens. The Finished Lower Level Offers A Generous Family Room And Two Additional Bedrooms With Above-Grade Windows & Separate Entrance from backyard easily converted to income potential, Major Upgrades Include Kitchen Counters & Backsplash, Vinyl Windows & Casing , Front & Garage Doors, new Driveway ,Truly Move-In Ready And Perfectly Located Close To Schools, Shopping, And Transit. MUST SEE !!!! (id:60365)
1611 - 335 Wheat Boom Dr Drive E
Oakville, Ontario
Welcome to this stunning brand-new 1+Den condo in Oakville, offering a truly rare and unobstructed east-facing view of Toronto's skyline and the protected greenbelt below. Enjoy breathtaking CN Tower views paired with the tranquility of nature-no future construction to block these beautiful sights.This thoughtfully designed unit is filled with natural sunlight thanks to its east exposure and ceiling-high windows in both the living room and bedroom. The spacious den offers excellent flexibility, perfect for a home office or easily convertible into a child's room.Residents enjoy access to premium building amenities including a fully equipped in-house gym-ideal for colder days-and a beautifully designed terrace, perfect for hosting summer get-togethers.Convenience is unmatched with Walmart, Real Canadian Superstore, and Longo's located directly across the street, along with easy access to transit, major highways, and everyday essentials.A brand-new condo in a brand-new building with views this rare-this is an opportunity not to be missed.Book your private viewing today. (id:60365)
1588 Woodhenge Way
Mississauga, Ontario
1588 Woodhenge Is An Exceptional Residence Set On A Premium Ravine Lot, Offering Breathtaking, Unobstructed Views And A Rare Walk-Out Basement With All Three Levels Above Grade - A Highly Sought-After And Seldom Found Feature. Located In The Prestigious Levi Creek Community, This Home Blends Elegance, Comfort, And Natural Beauty. The Sun-Filled, Open-Concept Main Level Features Custom Crown Moldings, An Updated Kitchen With Quartz Countertops, And Two Gas Fireplaces That Add Warmth And Ambiance. A Skylight Brightens The Upper Hallway, While New Laminate Flooring On The Second Level Offers Modern Finish. The Home Offers Three Bedrooms And Three Bathrooms, Including A Primary Retreat With His And Her Closets And Custom Closet Organizers Throughout. Ideal For Entertaining, The Spacious Two-Tier Raised Deck Overlooks The Tranquil Ravine And Connects Seamlessly To The Walk-Out Lower Level, Creating An Inviting Indoor-Outdoor Lifestyle. Garage Access From Both Inside The Home And Outdoors Adds Everyday Convenience. Ideally Situated Within Walking Distance To Top-Rated Schools, Surrounded By Kilometres Of Scenic Trails And Parks, And Offering Excellent Commuter Access To Highways 401 & 407 And The Meadowvale Go Station. A Rare Opportunity Delivering Refined Living In An Exceptional Natural Setting. (id:60365)
11 Moorehead Crescent
Brampton, Ontario
**Rare Opportunity To Own! Spacious 2-Storey Detached Home W/ Dual Income-Generating Basements! Welcome To This Exceptional & Rarely Offered 2-Storey Detached Home, Perfectly Designed For Large Families & Savvy Investors Alike! Boasting Expansive Living Space & Outstanding Rental Potential, This Home Truly Has It All. Double-Door Entry Into A Bright & Spacious Open-Concept Living & Dining Area Combined. Cozy Family Rm W/ A Fireplace Perfect For Entertainment. Spacious, Modern Kitchen & Breakfast Area That Walks You Out To Yard. A Decent Size Den Perfect For Your Office Or Storage. A Powder Rm As Well. Hardwood Flooring Throughout The Main Floor. Upstairs, You'll Find Two Impressive Primary Bedrooms Each W/ Private 5-Piece & 4-Pc Ensuites & W/I Closets Plus 3 More Generously Sized Bedrooms & Another 4-Piece Bathroom. Adding Incredible Value Are Two Fully Finished Basements, Each W/ Its Own Separate Entrance. The First Unit Includes 1 Bedroom, A Full Kitchen, & A 4-Piece Bathroom. The Second Offers 2 Bedrooms, A Full Kitchen, & A 3-Pc. Bath. Combined, These Units Generate Potential Rental Income Of Up To $3,000 Monthly! Located Just 7 Mins Drive To Trinity Commons & 11 Mins To Bramalea City Centre. This Home Is Also Close To Parks, Schools, Restaurants, & Grocery Stores. Whether You're Looking For A Family Home W/ Space To Grow Or A Savvy Investment Opportunity, This Property Delivers On All Fronts. Quick commuting to Hwy 410 & for GTA or Hwy 10 for Caledon. This one breaks the mold - come see for yourself! Full Kitchen Updated 5 Yrs Ago, Windows Replaced 5 Yrs Ago, Roof Done 10 Yrs Ago, Furnace 8 Yrs Ago (id:60365)
73 Armadale Avenue
Toronto, Ontario
An exciting opportunity to own an absolute stunner in the sought-after Swansea / Bloor West Village neighbourhood. This pristine property features over 4000sf of bright living spaces, dream layouts, and modern updates that enhance everyday living like heated floors in most of five bathrooms, *SONOS* built in-ceiling speaker system both indoors and out! Enjoy flexible living areas, private fully enclosed backyard complete with multi-tiered decks and artificial grass at grade, large storage shed, and location just steps to Subway, parks, schools, and local shops, pubs and restaurants. A move-in-ready home offering lifestyle, convenience, and long-term investment value. ***OPEN HOUSES*** This Saturday Jan. 31st 2:00-4:00 & Sunday Feb. 1st 2:00-4:00. (id:60365)
2546 Nichols Drive
Oakville, Ontario
An exceptional opportunity for multi-generational living or rental income in this beautiful bungalow. Featuring a permitted basement apartment built in 2023, this versatile home offers outstanding flexibility. The main level showcases 9 ft ceilings and convenient one-floor living with 3 bedrooms, 2 full bathrooms, and laundry, with direct access to a large deck-perfect for entertaining. A double-car garage provides interior access to the main floor for added convenience. The walkout basement has been thoughtfully converted into a fully permitted apartment (2023). This bright and spacious accessory dwelling includes a large family room with gas fireplace, a modern kitchen with new stainless steel appliances (2023), and a walkout to the backyard and patio. The apartment also features a 4-piece bathroom and 2 bedrooms, with large above-grade windows offering abundant natural light, in-suite laundry, a cold room, and storage. Ideally located close to shopping, schools, parks, and public transit, with easy access to major highways. Furnace & A/C (2018). Hot Water Tank owned. (id:60365)
9 - 3135 Boxford Crescent
Mississauga, Ontario
Welcome to this beautiful 3 bedroom executive townhouse with an attached garage, nestled in the heart of Churchill Meadows Community in Mississauga. Offering a modern open concept layout, this home is designed for both comfort and style. The home is filled with plenty of natural light throughout and features large open layout kitchen. Enjoy a large private balcony, perfect for outdoor entertaining, relaxing evenings & BBQ friendly gatherings. Overlooking a beautiful park, it's perfect for families with kids, dog owners or anyone who enjoys green space right outside their door. The community has a welcoming neighbourhood feel, a true little enclave in the city. Ideally located just minutes to Erin Mills Town Centre, Ridgeway Plaza, Credit Valley Hospital, Leisure centres, Grocery stores, Restaurants and top rated schools. Commuters will love the easy access to Highway 401, 403 & 407. Close to Go Bus Station , a dedicated Bus Corridor to Renforth Drive with connectivity to Downtown Toronto. Book a showing and come feel why this home & community is so special. (id:60365)
1816 - 1928 Lake Shore Boulevard W
Toronto, Ontario
Bright, Spacious Corner Suite with large Balcony! 1 Bed + Den Condo Looking Over High Park And Grenadier Pond + Views Of The Lake! Located Across From Sunnyside Park, Lake Ontario, Running & Biking Trails And Much More. Easy Access To Downtown Toronto, TTC Etc. Amenity Space Includes: Indoor Pool, Fitness, Yoga, Rooftop Patio Bbq, Party Room, Play Area. (id:60365)

