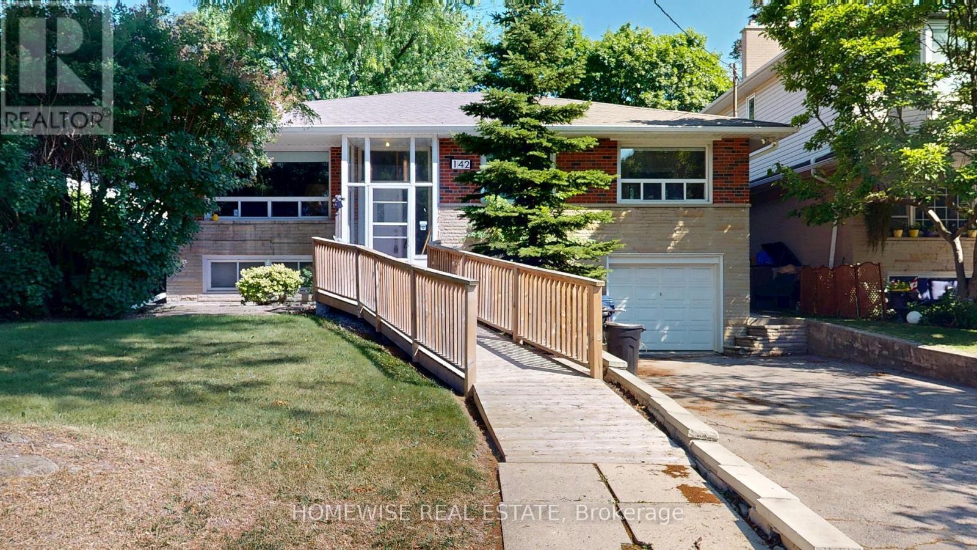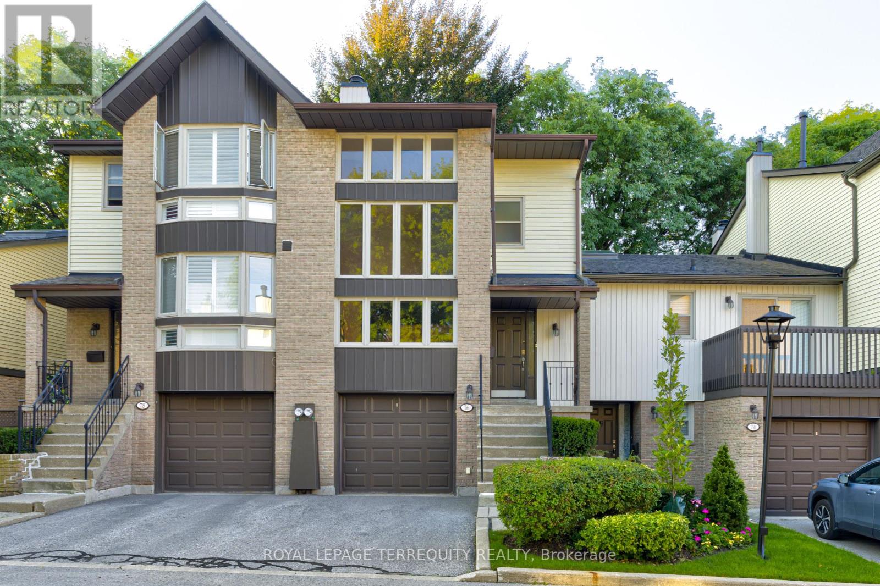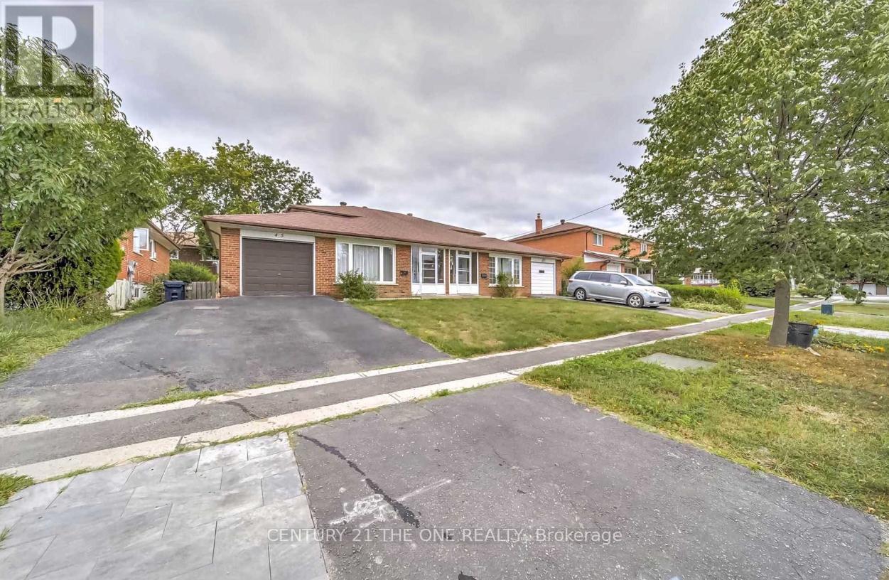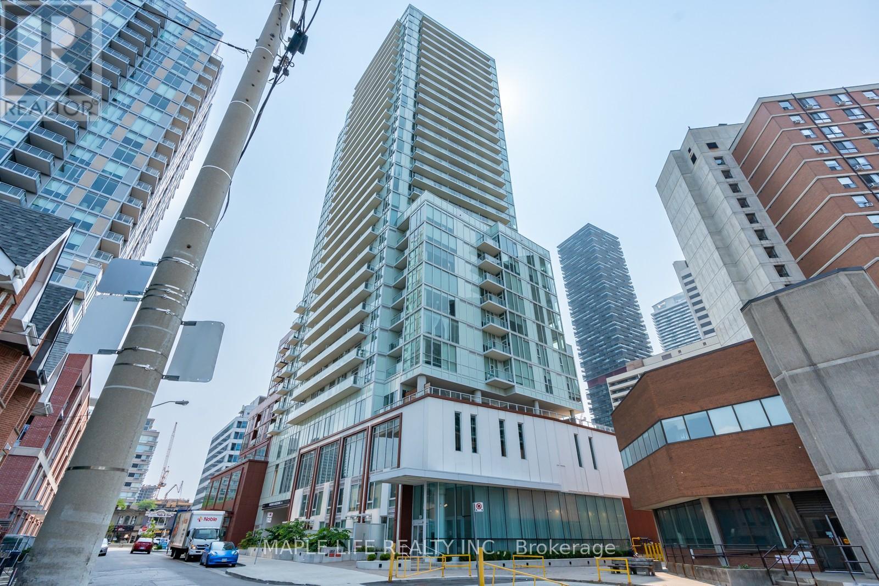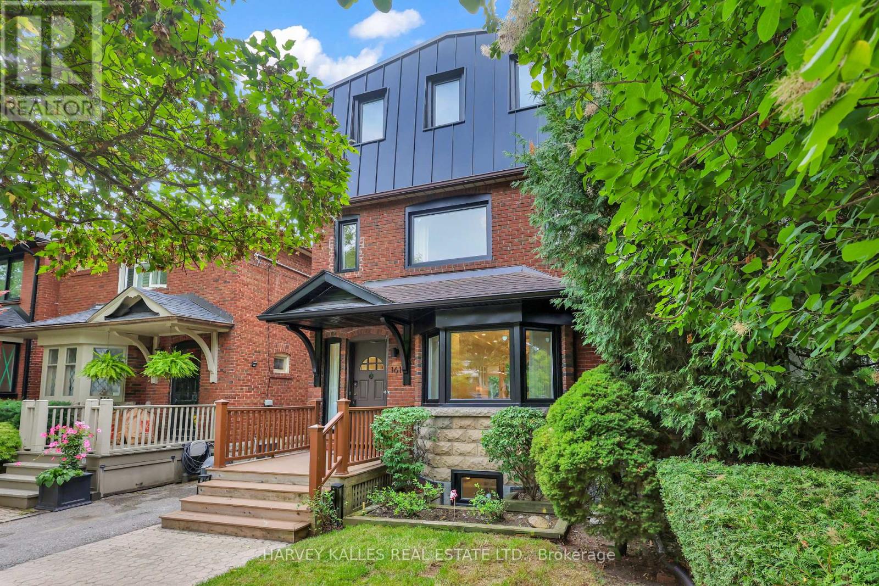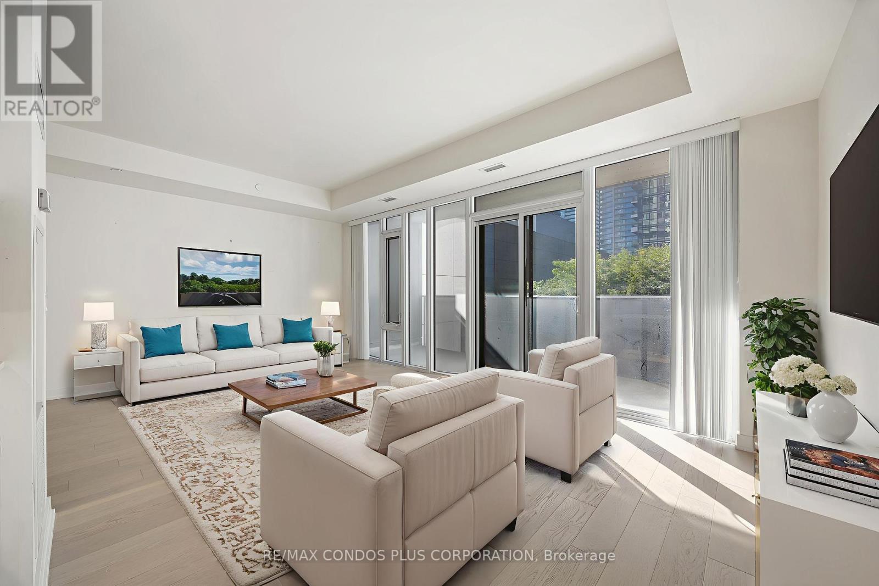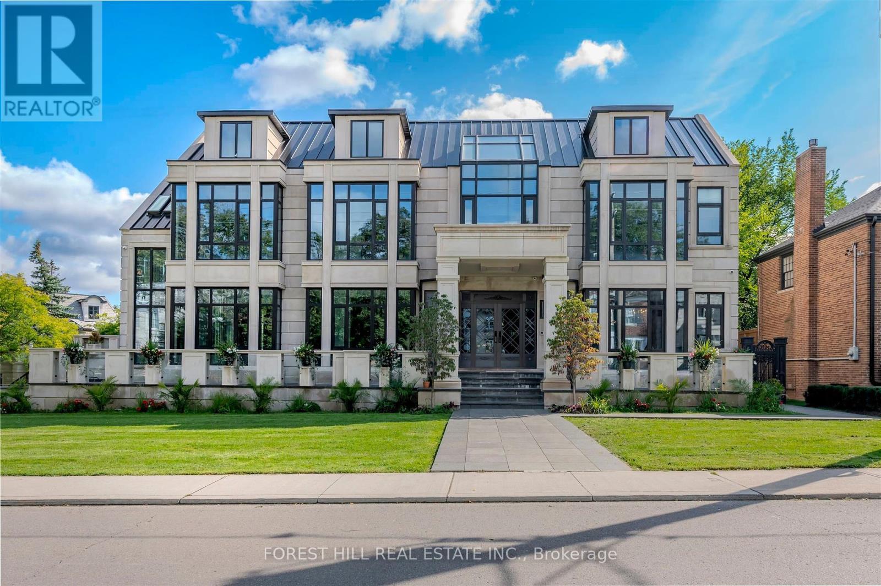1902 - 11 Charlotte Street
Toronto, Ontario
Southwest corner suite with a functional split-bedroom layout and two full baths. Upgraded kitchen with gas range, wine cooler, and large island with bar seating, an entertainers dream. Bright living space with floor-to-ceiling windows and walkout to a south-facing balcony with gas line and BBQ. Stunning sunset views.Building amenities include rooftop pool, gym, and 24-hour concierge. Steps to the Financial District, Rogers Centre, Scotiabank Arena, Billy Bishop Airport, TTC, CN Tower, shops, bars, and Torontos best restaurants. Unit Is Equipped With Bbq And 2 Wall Mount Tvs - 1 Parking, 1 Locker. (id:60365)
142 Betty Ann Drive
Toronto, Ontario
Rare Large 3-Bedroom Brick Bungalow on a High-Demand Street 50 x 133 Ft Lot in Willowdale West. Lovingly owned by the same family for over 54 years, this rare, oversized all-brick detached bungalow offers incredible potential. Situated on a fantastic 50 x 133 ft lot, this home features a spacious layout with original hardwood floors, three generously sized bedrooms, and a large sun-filled living area. The expansive backyard is perfect for entertaining, gardening, or future expansion. A separate back entrance leads to the basement, offering great in-law suite or income potential. This quiet, tree-lined street is one of the most sought-after pockets in the area just a short walk to TTC subway, parks, schools, shops, and North York City Centre. Whether you're looking to renovate, build, invest, or move in and enjoy, this is a rare opportunity to secure a solid home on a premium lot in a top-tier location. (id:60365)
76 English Ivy Way
Toronto, Ontario
Bright & Spacious Townhouse In Desired Neighborhood, Timeless Modern Design Decoration Great Functional Layout, High Ceiling Living Rm W/ Fireplace, Open Concept W/Dining Hardwood Fl, Large Family Size Kitchen W/ Granite Counters & Pantry, Garage Direct Access , Lager Master With 4Pc Ensuite & Walk-In Closet, Skylight In 2nd Rm, Lower Lever Large Bedrm(or Family Room) Walkout To Oasis Backyard. step To TTC, Bayview Golf Club ,Restaurants, Park and Trails, The Highly Ranked A.Y Jackson High School. Mins to Hwy, Go Transit. Don't Miss!!! (id:60365)
45 Greyhound Drive
Toronto, Ontario
Leslie/Finch Semi Upgraded Home,Step To Go Station,Sunny Supermarket,Finch Ttc, Community Center,Library.Excellent School Area:A.Y.Jackson, Zion Heights, Strip Hardwood Floors*Raised Spacious Living Room With Picture Window*Large Bright Kitchen With Eat-In Area And Side Entrance*Finished Bsmt With Room*Double -Driveway; (id:60365)
1017 - 28 Eastern Avenue
Toronto, Ontario
Located in the heart of Toronto's vibrant Corktown community, 28 Eastern offers the perfect blend of urban convenience and modern design. Steps from the future East Harbour Transit Hub, this prime address is surrounded by trendy shops, cafes, parks, and cultural hotspots. With major revitalization plans in the area, buyers can look forward to strong growth potential and lasting value. Whether you're a first-time homeowner or a savvy investor, 28 Eastern presents a rare opportunity to own in one of Toronto's most exciting emerging neighbourhoods. (id:60365)
409 - 155 St Clair Avenue W
Toronto, Ontario
The Avenue - A Stunning Boutique Building at St. Clair & Avenue Rd., Offering Forest Hill Charm & Easy Access to Yorkville & Yonge Streets Vibrant Scene. This Elegant 2 Bedroom Unit Boasts A Custom Cameo Kitchen with Marble Countertops, A Wolf Gas Oven & Stovetop, And Sub-Zero Appliances. The Spacious Unit Has Fantastic Features, Including Soaring 9 Ceilings, Hardwood Floors, Spotlights, & A Gas Fireplace. Delight In Crown Mouldings, Coffered Ceilings, & High-End Finishes Throughout. With 24-Hour Concierge Service, Valet Parking, & a Full-Service Concierge, Every Detail Is Crafted for Luxury & Convenience. **EXTRAS** Fridge, Stove, Microwave Oven, Washer/Dryer, All Electrical Light Fixtures, 2 Car Parking, Locke (id:60365)
1901 - 33 Helendale Avenue
Toronto, Ontario
Luxurious "Whitehaus Condos" In The Heart Of Vibrant Yonge/ Eglinton Community, Spacious 2 Bedrooms Unit with 1 Bathroom, Open Concept Design, Large Balcony with a Beautiful North View, Lots of Sunlight. Modern Kitchen With Centre Island, S/S Appliances. Great Amenities Include 24 Hour Concierge, Exercise Room, Party/Meeting Room, Rooftop Deck/Garden and Dog Spa. Steps Away From Eglinton Subway Station, Entertainment, Public Transits, Shops, Restaurants. Don't Miss This Opportunity! (id:60365)
409 - 155 St Clair Avenue W
Toronto, Ontario
The Avenue - A Stunning Boutique Building at St. Clair & Avenue Rd., Offering Forest Hill Charm & Easy Access to Yorkville & Yonge Streets Vibrant Scene. This Elegant 2 Bedroom Unit Boasts A Custom Cameo Kitchen with Marble Countertops, A Wolf Gas Oven & Stovetop, And Sub-Zero Appliances. The Spacious Unit Has Fantastic Features, Including Soaring 9 Ceilings, Hardwood Floors, Spotlights, & A Gas Fireplace. Delight In Crown Mouldings, Coffered Ceilings, & High-End Finishes Throughout. With 24-Hour Concierge Service, Valet Parking, & a Full-Service Concierge, Every Detail Is Crafted for Luxury & Convenience. **EXTRAS** Fridge, Stove, Microwave Oven, Washer/Dryer, All Electrical Light Fixtures, 2 Car Parking, Locker (id:60365)
161 Brookdale Avenue
Toronto, Ontario
This Is Where Sunlight, Style, And Space Come Together! Nestled In The Best Pocket Of John Wanless, This Down-To-Studs Renovated 4+2 Bed, 4 Bath Home Offers Four Levels Of Sun-Filled Living. The Main Floor Flows Seamlessly From An Elegant Living Room Into A Dining Area With Built-In Banquette, A Chefs Kitchen, And A Bright Family Room With Walkout To A Two-Tiered Patio. Upstairs, Two Bedrooms Connect Through A Glassy, Sun-Soaked, South-Facing Solarium, While A Spacious Fourth Bedroom And Convenient Laundry Closet Complete The Level. The Third-Floor Primary Retreat Boasts A Private Lounge, Balcony, And Spa-Like Bath With Whitewashed Open Beams Bringing Relaxed Cape Cod Vibes. The Lower Level Transforms Into A Nanny Or In-Law Suite With Separate Entrance, Kitchenette, Laundry, And Bath. Just Steps To TTC, Parks, And Shops, This Address Embodies Family Living Reimagined With A Stylish Edge! (id:60365)
518 - 330 Richmond Street W
Toronto, Ontario
Welcome To A Bright And Beautiful Suite In The Heart Of The City. This Unit Features 9Ft Ceiling, Floor-To-Ceiling Windows, Sleek European Stainless Steel Appliances, A Spacious Closet, And A 109 Sq Ft Balcony With Impressive City Views. The Layout Includes A Semi-Ensuite Bathroom And A Handy Coat Closet, Making It Both Stylish And Functional. Located In Toronto's Vibrant Entertainment District, The Building Offers A Hotel-Style Lobby, 24-Hour Concierge, A Rooftop Sky Deck, Lounge, Outdoor Terrace, And A Fully Equipped Gym. With A Perfect 100 Walk And Transit Score, You're Steps To Osgoode Station, Amazing Restaurants, Shops, The AGO, And More. One Locker Included. (id:60365)
4803 - 11 Yorkville Avenue
Toronto, Ontario
Experience elevated living in the heart of Yorkville with this stunning 1 bedroom + den suite perched high on the 48th floor. Enjoy breathtaking north-facing views through floor-to-ceiling windows in a thoughtfully designed space that blends elegance with functionality. The suite features a spacious open-concept layout with top-of-the-line Miele appliances, integrated seamlessly into a sleek modern kitchen. The kitchen island is outfitted with a built-in wine fridge, adding a refined touch perfect for entertaining. The versatile den offers an ideal work-from-home setup or additional lounge area. Residents enjoy access to an impressive collection of five-star amenities, including an indoor/outdoor infinity-edged pool, Zen garden, outdoor lounge with BBQs, a state-of-the-art fitness centre, piano lounge, dramatic wine room, business centre, and multifunctional event space. this residence offers exceptional luxury in one of Toronto's most coveted neighbourhoods. (id:60365)
505 Russell Hill Road
Toronto, Ontario
Welcome to 505 Russell Hill Road, an extraordinary custom-built residence in the heart of Forest Hill one of Canada's most prestigious neighbourhoods. Completed in 2023, this timeless limestone two-storey home sits on a prominent corner lot and offers over 9,100 sq. ft. of luxurious living space, complete with a built-in tandem 3-car garage and heated driveway. The bright, family-friendly layout features soaring floor-to-ceiling windows that flood the home with natural light. The open concept kitchen and family room feature heated floors throughout. Chefs kitchen with high end appliances and a secondary fry kitchen with sink and stove rough-in, Ideal for entertaining. The second level showcases a dramatic skylight and four spacious bedrooms, each with its own ensuite, including a primary suite with spa-inspired bath and generous walk-in closet. Elevator that services all floors. The finished lower level is designed for recreation and entertaining, featuring a 45 x 19 bar, nanny suite, rough-in theatre room, indoor swimming pool, hot tub, and rough-in for an additional bathroom.This is a rare opportunity to own a distinguished Forest Hill address, with close proximity to Canadas most renowned private schools, including Upper Canada College (UCC) and Bishop Strachan School (BSS). *Please Note: The house is nearly complete and some finishes remain to be completed by the new owner.* (id:60365)


