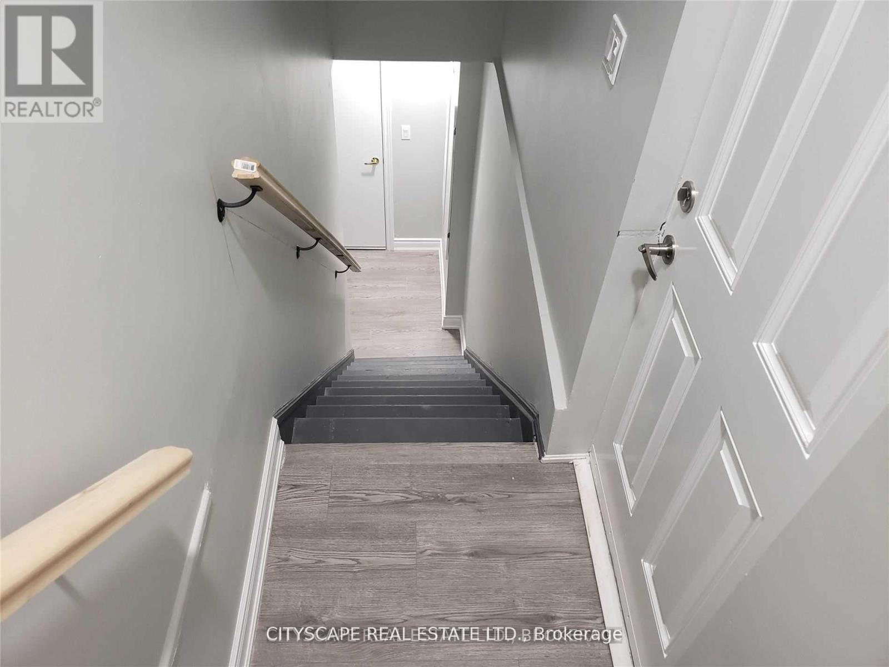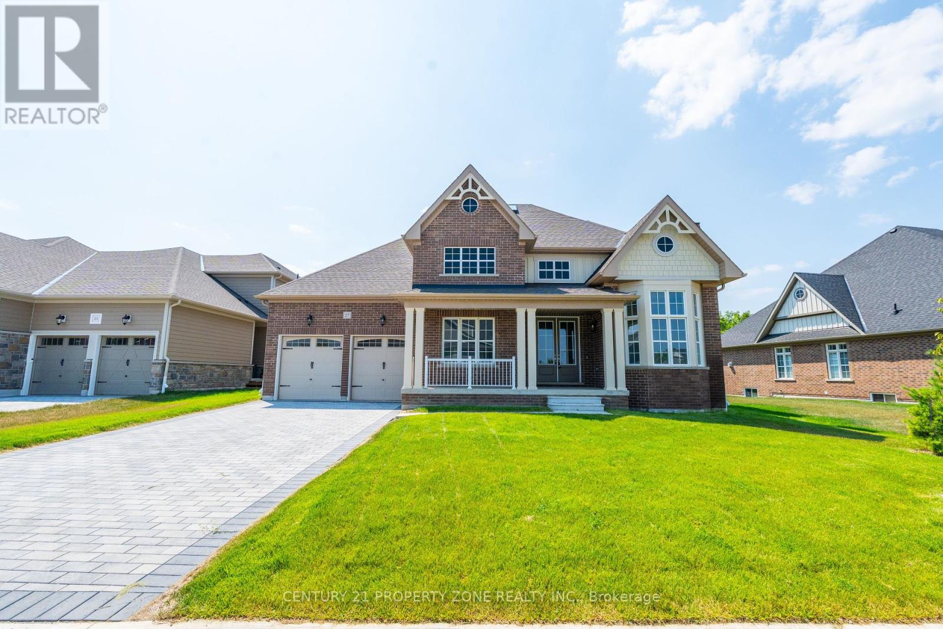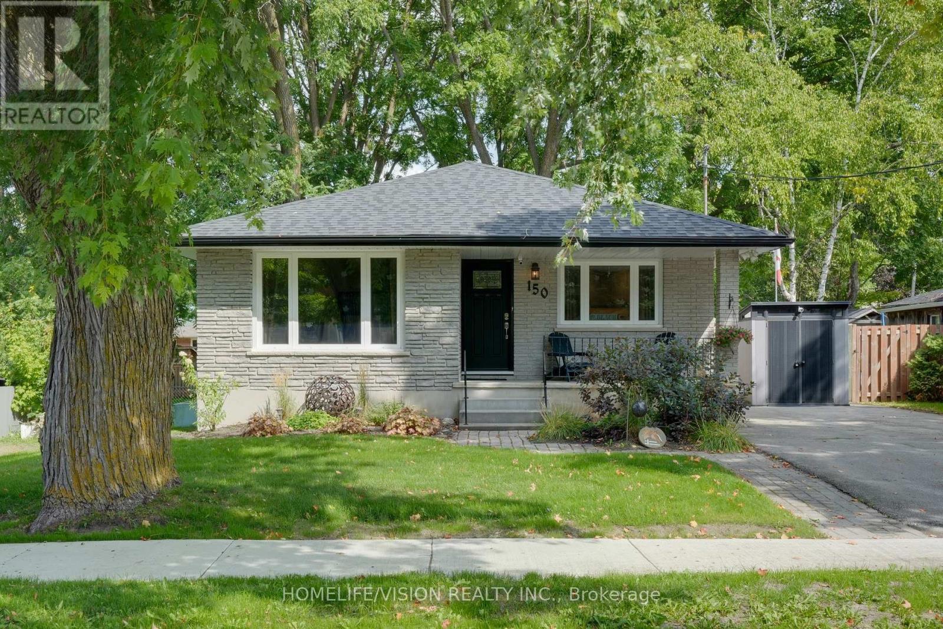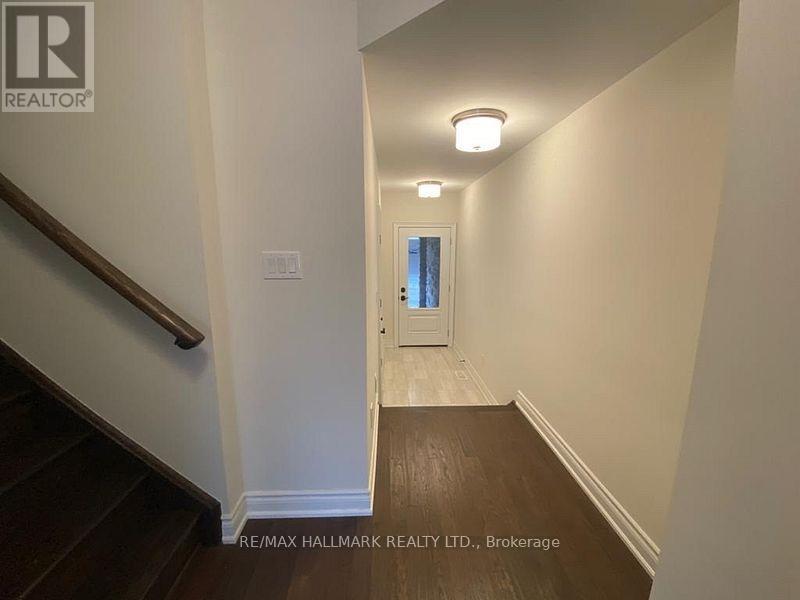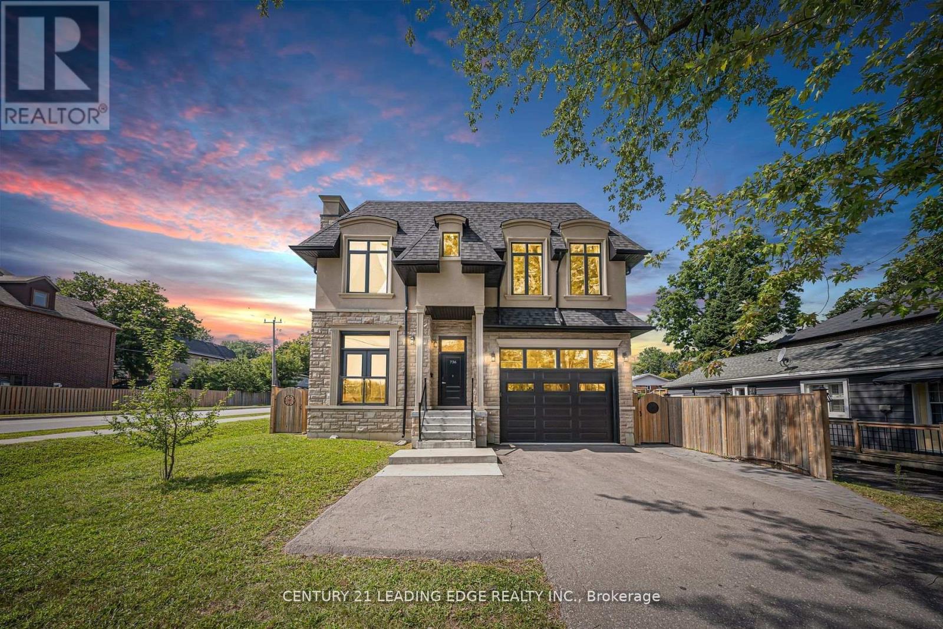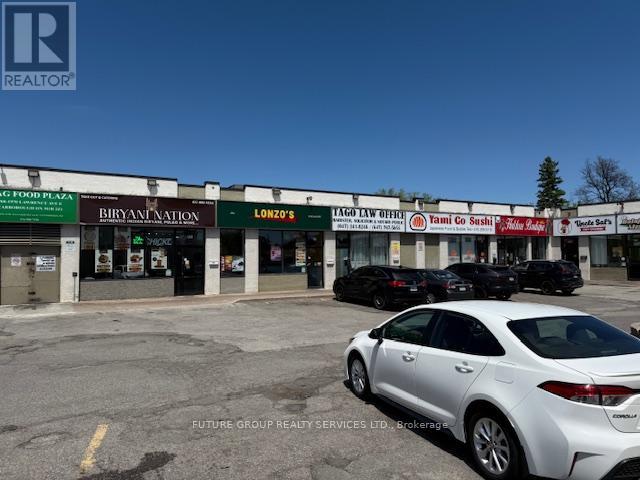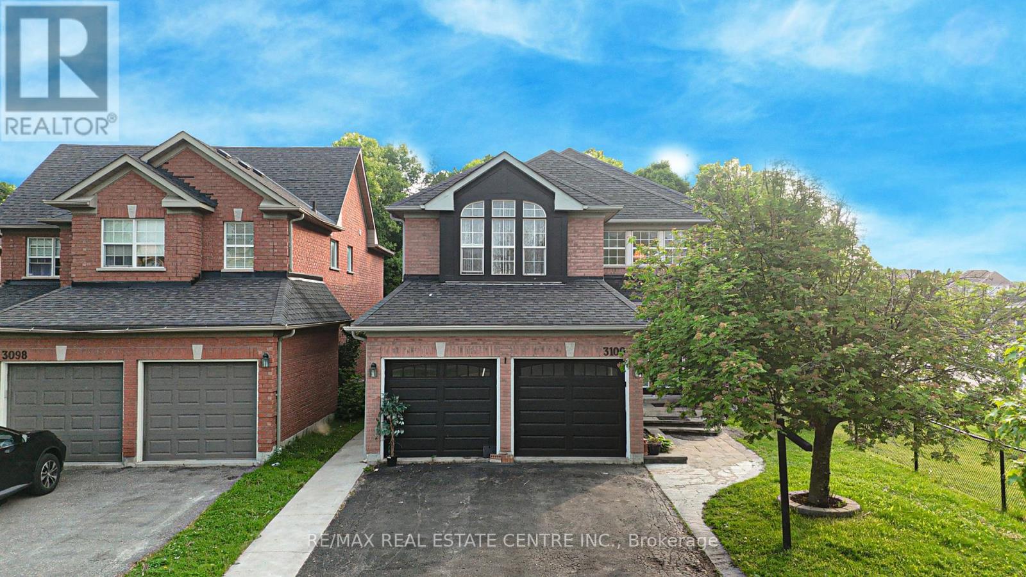Bsmt - 4375 Trail Blazer Way
Mississauga, Ontario
Modern Basement, Home backing on to park in the central Mississauga. Open concept layout, good size kitchen with breakfast area. Good Size bedroom, TRANSIT, Close to square one, living art center, YMCA, Heartland center. Easy access to hwy 403,401 (id:60365)
1 - 307 Hinton Terrace
Milton, Ontario
Fairly New Spacious Basement Apartment, 855 Sqft, Walk-Up, Separate Entrance. Beautifully finished basement unit backing onto ravine in a prime Milton location minutes from Milton Sports Centre,parks, No Frills, and the hospital. Features a functional open-concept layout with large above-grade windows for plenty of natural sunlight. Designer cabinetry with quartz kitchencountertops & full-size appliances, Spacious open living area with pot lights and wide plankflooring throughout, Modern spa-like bathroom with glass shower, full wall tiles & upgraded vanity, Bright bedrooms with oversized windows for extra light, Move in ready with a clean, modern design, Parking & Utilities: Includes 1 parking space, Ensuite Private Laundry (additional parking spotavailable for $100/month). Tenant to pay +35% utilities. Option to fix utilities at $350/month covering all bills except internet. (id:60365)
27 Gamble Street
Halton Hills, Ontario
Welcome to 27 Gamble Street, Georgetown a rare jewel in the prestigious Glen Williams community. This brand-new, never-lived-in residence boasts an impressive ~5,300 sq.ft. above grade with an extraordinary layout designed to impress. The main floor showcases three private ensuite bedrooms a rare and highly sought-after feature offering comfort and convenience for multigenerational living or those seeking age-friendly design along with a dedicated office and the ease of a private in-home elevator. Upstairs, discover three additional bedrooms, perfectly balancing space for family and guests. Nestled on an expansive 70 x 165 ft ravine lot, this home offers both privacy and natural beauty in a serene setting. Built just one year ago, this custom home blends modern luxury with timeless function offering the ultimate in comfort, accessibility, and prestige. Truly a one-of-a-kind estate in Glen Williams. (id:60365)
4202 - 28 Interchange Way
Vaughan, Ontario
Welcome to this bright and stylish 1-bedroom, 1-bath condo on the 42nd floor. Offering 499 sq.ft. of functional living space, this unit features floor-to-ceiling windows with breathtaking southwest city views and plenty of natural light. Ideally located in the heart of Vaughan Metropolitan Centre, steps to the subway, restaurants, shopping, and entertainment. Perfect for young professionals or couples seeking urban convenience and modern living. (id:60365)
59 Chadwick Crescent
Richmond Hill, Ontario
Welcome to the spectacular 4,191 sqft family home on a premium 66 x 147 ft lot in one of Richmond Hill's most sought-after neighborhoods. This elegant 4-bedroom residence features a grand two-storey foyer, a cozy fireplace, French doors, and a sun-filled solarium perfect for relaxation. The luxurious primary suite includes a sitting/ dressing room, walk-in closet, fireplace, and a spa-like 6-piece ensuite. Ideally situated between two beautiful parks and just steps to top-ranked Bayview Hill Elementary School, community center, shopping plaza, transit and more. A perfect blend of comfort, space & location! (id:60365)
150 St John Street
Brock, Ontario
Turnkey brick bungalow in the Heart of Cannington! No expense spared in this tastefully renovated 3+1 bedroom, 1 bath bungalow set on a fully fenced lot with mature trees. Perfectly located, it is a short walk to groceries, restaurants, coffee, the library, post office, and community centre! Step inside to find engineered hardwood flooring throughout the main level and a spacious, updated kitchen featuring granite countertops, stainless steel appliances and under-cabinet lighting. Spacious bedrooms with ample storage! Updated bathroom with beautiful finishes! The lower level offers a versatile additional bedroom, plenty of storage and a bathroom rough-in ready for your finishing touch. Upgrades include: kitchen (2017), bathroom (2017), painting (2017), majority of windows (2017), exterior doors (2020), engineered hardwood (2017), all kitchen appliances (2017), furnace converted to gas (2017), sump pump (2016), washer (2019), roof (2022), fascia (2018), soffits (2018), eavestroughs with leaf guard (2018), shed (2018), natural gas BBQ. (id:60365)
608 Brothers Crescent
Milton, Ontario
Welcome to 608 Brothers Crescent a true gem in one of Miltons most desirable family-friendly neighbourhoods. This beautifully upgraded Shady Glen model by Mattamy Homes sits on a quiet crescent and offers the perfect blend of luxury, comfort, and functionality. Boasting over $50,000 in premium upgrades and an EV Charger, with a Separate entrance from the garage to the basement. This home features engineered hardwood flooring throughout the main level, staircase, and upper hallway (2022), a gourmet kitchen with granite countertops, stainless steel appliances, gas stove, and stylish new tile flooring (2022). The spacious family room is warm and inviting, anchored by a cozy gas fireplace and filled with natural light with and Arched Vaulted ceiling.Upstairs, you'll find three generous bedrooms, including a large primary suite with a walk-in closet and a newly renovated glass-enclosed shower and deep soaker tub. A convenient second-floor laundry room and upgraded hallway flooring add both beauty and practicality.The finished basement is a standout feature with 19 pot lights, a large recreation area, and a separate kids play zone or den perfect for families needing flexible space. Step outside to your own private backyard retreat fully fenced and professionally landscaped, complete with a large deck ideal for entertaining or relaxing.Additional updates include: New dryer (2022) & dishwasher (2022) Updated powder room (2022) with a Luxury Design, Pot lights throughout (2019) Roof, HVAC, and AC in excellent condition This show-stopper is turn-key and ideal for families or professionals seeking a home that checks every box. Close to parks, schools, shops, and transit this is Milton living at its finest. Dont miss your chance to own this incredible home! (id:60365)
63 New Yorkton Avenue
Markham, Ontario
Welcome To Kennedy Manors! This Is A Fantastic Opportunity To Reside In A Modern, Well-Maintained, And Open-Concept Executive Townhouse In Angus Glen By Kylemore Communities. The Home Boasts Designer Features, Including An Upgraded Contemporary Kitchen With Wolf/Sub-Zero Stainless Steel Appliances, Stunning High-End Hardwood Floors On Both The Ground And Second Levels, And Hardwood Stairs With Iron Pickets Throughout. Enjoy 10-Foot Ceilings On The Second Level And 9-Foot Ceilings On The Third Floor, Along With Pot Lights, An Electric Fireplace, Window Coverings, And More! The Professionally Finished Basement Adds Extra Living Space, Perfect For An Office, Recreational Area, Or A Fourth Bedroom. Situated In A Family-Friendly Neighborhood, Just Steps From The Historic Main St Unionville Area. Its Also Close To Top-Rated Schools Like Pierre Elliott Trudeau High School And Unionville Montessori College, As Well As Toogood Pond Park, The Angus Glen Community Centre, Library, Markville Mall, And Village Grocer. The POTL Fee Covers Landscaping, Snow Removal, And Garbage Collection. Just Move In And Enjoy! (id:60365)
736 Hillview Crescent
Pickering, Ontario
Stunning custom-built home with 5,115 sq ft, featuring a blend of brick, stone, and stucco. Includes a finished basement apartment with a separate entrance perfect for rental! Enjoy spacious living, dining, and family rooms, plus a large eat-in kitchen with a pantry and big island. A Juliette balcony connects the living/dining area, and modern glass stair railings add style. The family room overlooks the backyard, and bedrooms 2 and 3 share a 5-piece semi ensuite. Luxury finishes include granite/marble countertops, hardwood floors, marble bathrooms, and skylights. The house is lit with pot lights and has patio slabs all around. Just 40 minutes to downtown Toronto via GO, with a bus stop across the street and quick access to Hwy 401. Minutes from the waterfront, Lake Ontario, French mans Bay Marina, beaches, and trails. Friendly neighborhood close to shopping, groceries, restaurants, banks, and more! (id:60365)
658 Berwick Crescent
Oshawa, Ontario
Welcome To A Beautiful,Spacious 3 + 2 Bedroom House In The Family Oriented Neighbourhood. From The Gorgeous Backyard To Large Private Driveway,This House Will Fit All The Family's Need. Spacious,Bright Living Room With Large Floor To Ceiling Window, Open Concept With Dining Room, Family Size Eat In Kitchen With W/O To Backyard, Parquet Hardwood & Vinyl Floors Thru/Out, Finished Basement With Brand New 4th and 5th Bedrooms and a Brand New washroom.Just Minutes From Schools, Amenities, Transit, 401. Don't miss out on this gem! (id:60365)
1960 Lawrence Avenue E
Toronto, Ontario
1 brand new restaurant unit approx. 824 sqft for lease located in the Saag Food Plaza on Lawrence Ave E between Warden and Pharmacy. This plaza has 11 restaurants currently operating on site in an area that has dozens of restaurants. The unit will have 12ft hood with full kitchen exhaust system, new rooftop HVAC, new electrical, new plumbing, and fully handicap washroom. No tables, chairs, friers, grills and fridges. No competition allowed with existing businesses in plaza. See location at 1960 Lawrence Ave E. (id:60365)
3100 Country Lane
Whitby, Ontario
Simply Wow! Detach Corner Lot Sitting on Premium Ravine Lot Backing on to Green space With a Walkout Above Ground Basement. Full Brick Completely Upgraded & Renovated Consisting of 6 + 3 Bedrooms With a Walkout Above Ground 3 Bedroom Basement Apartment. The Total House Above Ground Living Space is Spanning Almost To 4300 Sqft. The Moment You Walk in through the Double Door You will be Welcomed With an Open Concept Bright and Spacious Home With a Open Foyer, Moving Forward on Main Level to the right side You will Find Big Living Room, followed by Dining Room and then the Family Room With a Gas Fireplace. On the Left side of Main level You have a Big Mud Room, followed by Half Washroom. The Kitchen On Main Level is Filled With Tons of Upgrades such as Quartz Counter Top, Stainless Steel High End Appliances, Spacious, Deep and Long Kitchen Cabinets. The Kitchen and Family Room Overlooks the Ravine Backyard. Enjoy Morning Coffees & Evening get togethers on the Big and Spacious Backyard Deck Overlooking the Ravine. The Main Level has it Spacious Bedroom that Can be Used as 6th Bedroom or Office Room. Walking towards 2nd Floor through the Hardwood Staircase You will Find 5 Spacious Bedroom With the Primary Bedroom with Its Own Ensuite Washroom & Walk In Closet and Cathedral Ceiling. Both 2nd Floor and Main Level have Hardwood Floors and is Fully Carpet Free. Now One can Say!! The Best part of this House Could be the High Ceiling Walkout 3 Bedroom Basement Apartment With its Own Separate Kitchen, Laundry & Washroom. The Location Cant Be any Better, the Bus Stop is with in couple of Steps away from the House. Enjoy Backyard by Relaxing & Entertaining, Custom Made for Summer BBQs or Quiet Evenings under the Stars! Located in a family-Friendly Neighborhood, this home offers Easy Access to Highways 401, 407 & 412, top-rated schools, Shopping Centers & Ski hills! Walking Dist To Top-ranked Schools: Captain Michael Vandenbos, St. Lukes, Donald A. Wilson SS, & All Saints (id:60365)

