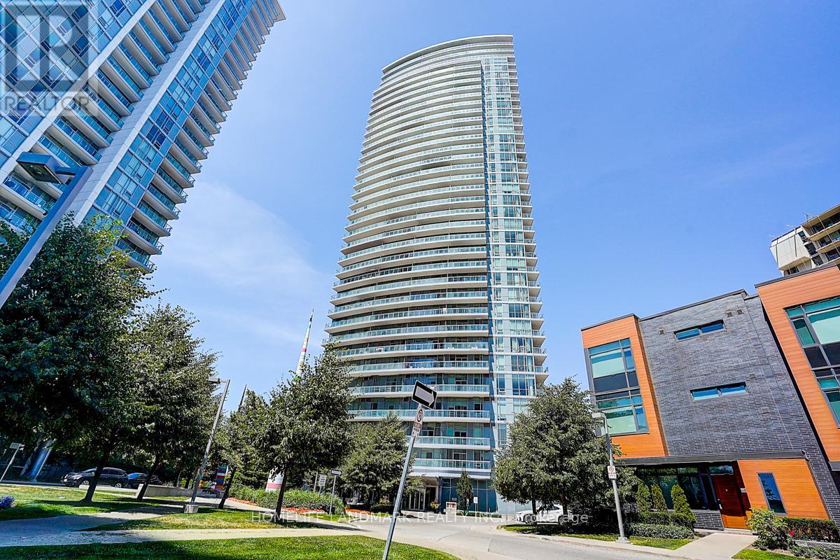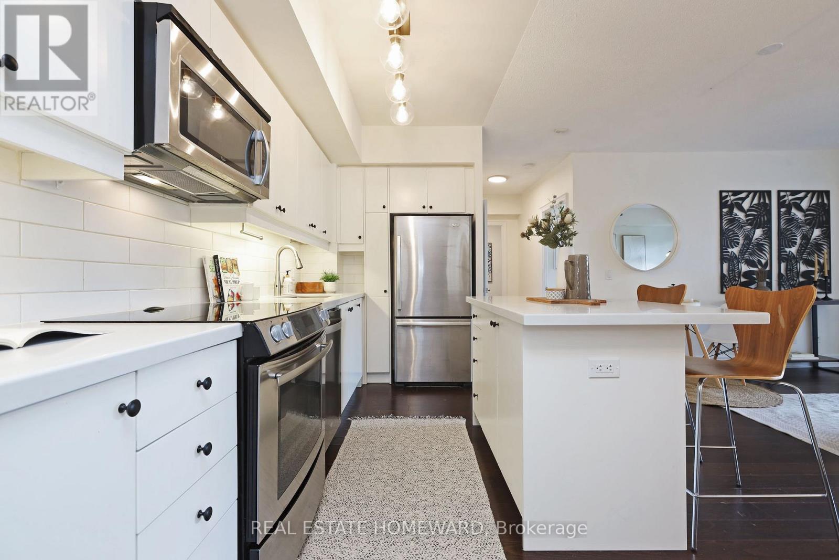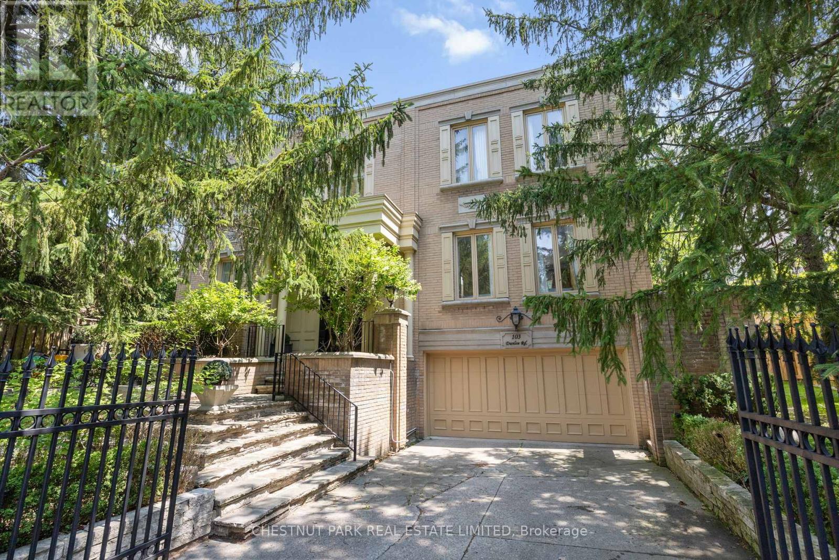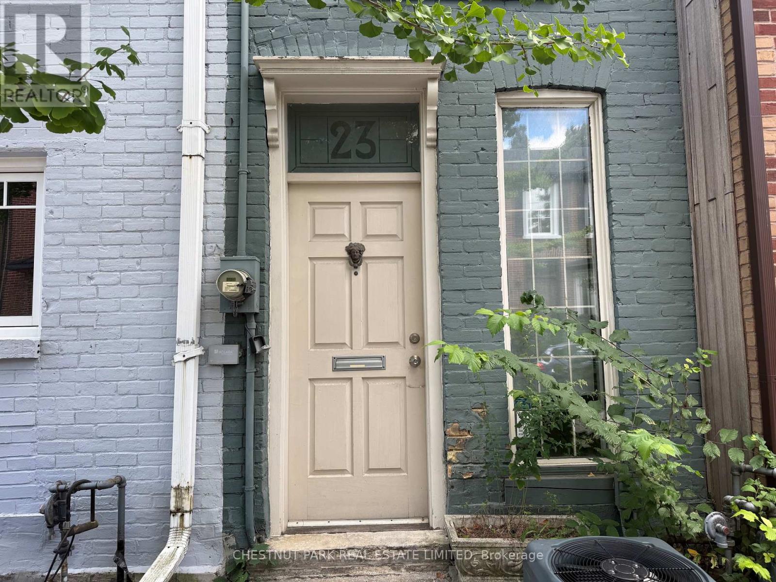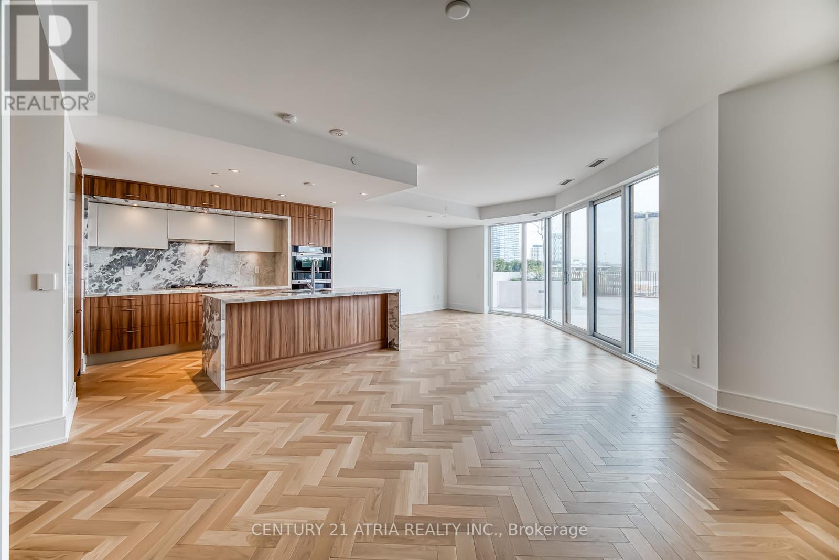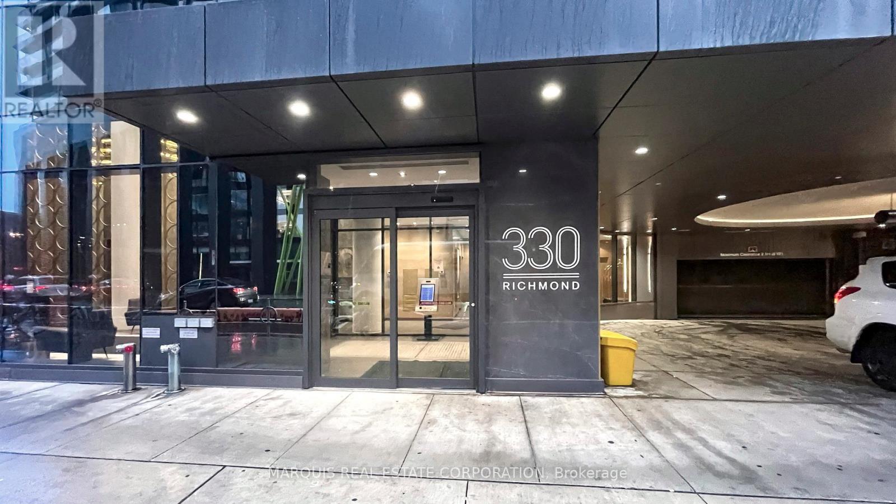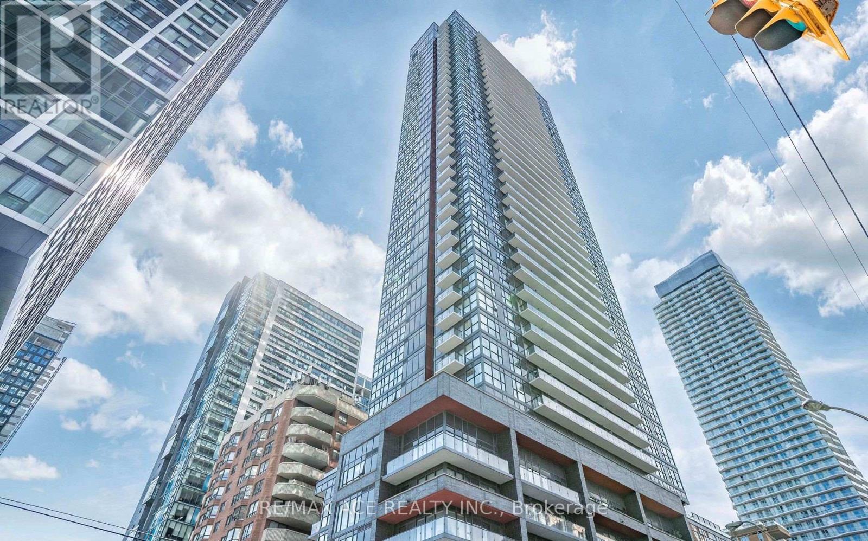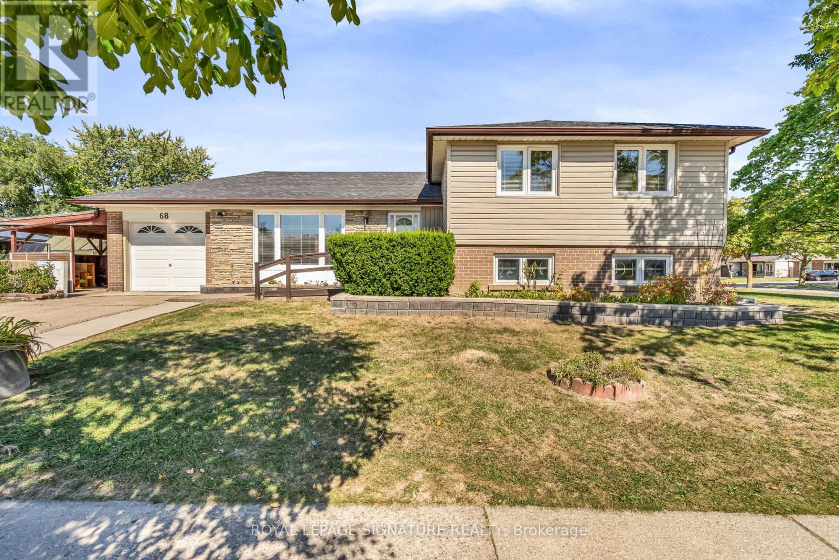1006 - 70 Forest Manor Road
Toronto, Ontario
Luxury Emerald City in a highly desirable location. Functional layout with a beautiful corner unit featuring an extra-large balcony. 2 Bedrooms + Media Den, bright and spacious with 9 ft ceilings. Includes 1 parking and 1 locker. Building amenities include 24-hr concierge, indoor pool, and party room. Just steps to the subway. Unbeatable location, close to Hwy 401/404 and Fairview Mall. 1009 sq.ft interior + 177 sq.ft balcony. (id:60365)
302 - 701 Sheppard Avenue W
Toronto, Ontario
Welcome to Portrait Condos, where comfort meets convenience in this spacious 2-bedroom + enclosed den, 2-bathroom home. Offering nearly 1,100 sq. ft. of smartly designed living plus a full-length 185 sq. ft. south-facing balcony, this suite delivers both space and style. The open-concept living and dining area is bright and inviting, with large windows that bring in natural light and frame peaceful garden views. The modern kitchen (renovated in 2022) is the heart of the home, featuring stainless steel appliances, granite counters, a touchless faucet, tile backsplash, and a centre island perfect for cooking, working from home, or hosting friends. The enclosed den, with a proper door, makes an ideal home office, reading nook, or private guest room. The primary bedroom offers a walk-in closet and 3-piece ensuite, while the second bedroom is generously sized and equally bright. Added features include fresh paint, remote-controlled custom blinds, and a premium oversized parking space with direct access to a private locker room, a rare and practical bonus. Portrait Condos is 100% smoke-free and recognized for its quiet, well-managed community. Amenities include 24-hour concierge, gym, rooftop terrace, party room, and plenty of visitor parking. The location is hard to beat. Steps from Tim Hortons, Metro, and Starbucks, with Sheppard West Station a short walk away. Quick access to Allen Road, Highway 401, and Yorkdale makes commuting or shopping stress-free. If you're looking for a bright, well-cared-for condo with thoughtful upgrades in a location that truly works, this suite is ready to welcome you home. (id:60365)
2212 - 115 Blue Jays Way
Toronto, Ontario
Welcome to renovated unit 2212 at King Blue Condos; where urban living meets sophistication! Situated in the financial and entertainment district, just steps away from transit, shopping, trendy restaurants, entertainment venues, and landmarks, you'll be at the center of it all. The open concept layout maximizes functionality and style, while large windows flood the space with natural light. Residents will enjoy an array of exceptional amenities: lobby with fireplace, a landscaped rooftop terrace with waterfalls, firepits, and an adjacent lounge and party room, a rooftop pool with a bar, full fitness facilities, and a theater. Ideal for those seeking a modern and convenient lifestyle, this bachelor condo blends urban living with unparalleled comfort, style, and location. (id:60365)
103 Dunloe Road
Toronto, Ontario
Elegant Forest Hill Fully Furnished home available October 2025 to May 2026 ***Perfect for in between moves or short stay*** Spacious and sun-filled. Kitchen with breakfast bar and eating area. Luxurious primary bedroom and ensuite. Finished lower level: rec room, 3 piece washroom, laundry room. Tenant pays all utilities. Steps to TTC, Forest Hill Village shops, restaurants, public and private schools, parks. (id:60365)
23 Bishop Street
Toronto, Ontario
Fully furnished and equipped Yorkville pied a terre or condo alternative. Sun filled. 1 bedroom plus den. Galley kitchen. Combined living and dining area with walk-out to a quaint private interlock garden. Steps to all conveniences include: TTC, shops, restaurants, Eataly in Manulife Centre, and Yorkville Village - Whole Foods. Proximity to Bloor Street shopping, entertainment, and cultural attractions. Tenants pay all utilities, internet and cable. ***** Can be available unfurnished***Available immediately! (id:60365)
42 Davean Drive
Toronto, Ontario
Opportunity to Live In Great St. Andrew-Windfields Neighborhood!!! Newly Renovated Side-Split 4 With 60*150Ft Premium Lot. Brand New Kitchen Walk To Backyard/Deck. Brand New Washer, Dryer, Dishwasher, Range And Fridge. Mbdr with 5 Pc Ens&Dbl Closets Overlooking Spacious Backyard. Sunny 2nd and 3rd Bdrm. 4th Bdrm/Office Walk To Backyard. Close To All Amenities. Close To Top Ranked Public Schools ( Dunlace Ps, Winderfield Jhs With IB Program and Yorkmills CI) & Private Schools (Crescent School, Toronto French School, Bayview Glen). Only 1 Minute Walk to TTC & Bus 115 Directly Arriving At York Mills Subway Station. A Perfect Home In A Perfect Location! (id:60365)
332 - 155 Merchants' Wharf
Toronto, Ontario
*1 PARKING INCLUDED* Welcome To A Rare Two Storey Unit - Feels Like A Townhouse! Tridel's Masterpiece Of Elegance And Sophistication. 2 Bedroom, 3 Bathrooms & 1866 Square Feet. **Window Coverings Will Be Installed** Rare feature - Large Terrace. Top Of The Line Kitchen Appliances: 36-inch Gas cooktop, 36-inch fridge + beverage/wine fridge, Pots & Pans Deep Drawers, Built In Waste Bin Under Kitchen Sink, Soft Close Cabinetry/Drawers. Separate Laundry Room, And Floor To Ceiling Windows. Steps From The Boardwalk, Distillery District, And Top City Attractions Like The CN Tower, Ripley's Aquarium, And Rogers Centre. Essentials Like Loblaws, LCBO, Sugar Beach, And The DVP Are All Within Easy Reach. Enjoy World-Class Amenities, Including A Stunning Outdoor Pool With Lake Views, A State-Of-The-Art Fitness Center, Yoga Studio, A Sauna, Billiards, And Guest Suites. (id:60365)
505-Mainbr - 330 Richmond Street W
Toronto, Ontario
Female only, shared accommodation. Living, dining, kitchen equipped. All you need is bedroom, bedding, and bathroom items. (id:60365)
907 - 159 Dundas Street E
Toronto, Ontario
2 Bedroom 2 Washroom Apartment for rent in Toronto near Dundas & Jarvis. (id:60365)
613 Dufferin Street
Toronto, Ontario
Stunning End-Unit Freehold Townhome w/Rental Potential in Prime Little Portugal! Location, location! This beautifully renovated end-unit freehold townhome feels like a semi and is situated in the heart of Little Portugal. Featuring a gated parking pad for two cars with direct backyard access to Federal St., this home is a rare find! Inside, enjoy a bright and spacious open-concept living & dining area, soaring 9 ft ceilings on the main level, and a 10 ft ceiling in the master suite. The brand-new kitchen boasts granite countertops, a side entrance, and modern finishes. The bachelor basement suite offers 8 ft ceilings, a separate walkout entrance, and rental income potential. Plus, two laundries for added convenience! Completely updated top to bottom, this home features: New HVAC & owned tankless water heater, New Low E windows & exterior siding/stucco, New composite backyard fencing & gate, Pot lights, oak stairs, glass railing & new baths, New doors, trims & modern finishes throughout! Steps to TTC, Dufferin Mall, top schools, trendy restaurants, Bloor Subway & more! Move-in ready - don't miss this incredible opportunity! (id:60365)
68 Mount Olive Drive
Toronto, Ontario
Welcome Home! Gorgeous & Updated, Light Filled Home. Perfect For An Intergenerational Family Or If You'd Like Some Extra Income. Many Great Features & Upgrades Galore: Stunning Eat In Kitchen W/ Island , Pantry& Walkout To Rear Garden. Renovated Main Bath With A Walk In Wheelchair Accessible Shower .Updated Roof, New Laminate Flooring In Basement Apartment. Upgraded Windows. Bonus Private Covered Patio At Side Of Home, Ideal For Outdoor Entertaining. Easy Walk To Schools , Shops . Home Inspection Report Available. (id:60365)
On - 103 Eagle Street
Leamington, Ontario
Presenting 103 Eagle Street. Backing onto a field, this stunning semi-detached home is located in Leamington's desirable new community-The Bevel Line Village. From Topto bottom, this home offers an elegant and modern atmosphere. Vinyl flooring throughout the home, sleek glass entrance doors and a stylish garage door-speaks volumes to your guests. With 3 spacious bedrooms and 3 bathrooms, a large powder room, and open concept kitchen, this home was thoughtfully designed for progressive living. The large primary suite features a generous walk-in closet and a sleek 3-piece ensuite. You'll love the convenience of having a laundry room on the upper floor, making everyday chores a breeze. Enjoy a beautifully designed kitchen with quartz countertops, matching backsplash, generous pantry and abundant cabinetry for all your storage needs. The open-concept living area is filled with natural light thanks to the large windows, creating a bright and inviting space to relax or entertain. Exterior highlands include double-car garage, concrete driveway, and sodded front and back yards. All appliances and window coverings are included-just move in and enjoy! Ideally located just minutes from Point Pelee National Park, Leamington Marina, Erie Shores Golf & Country Club, schools, a full range of amenities. (id:60365)

