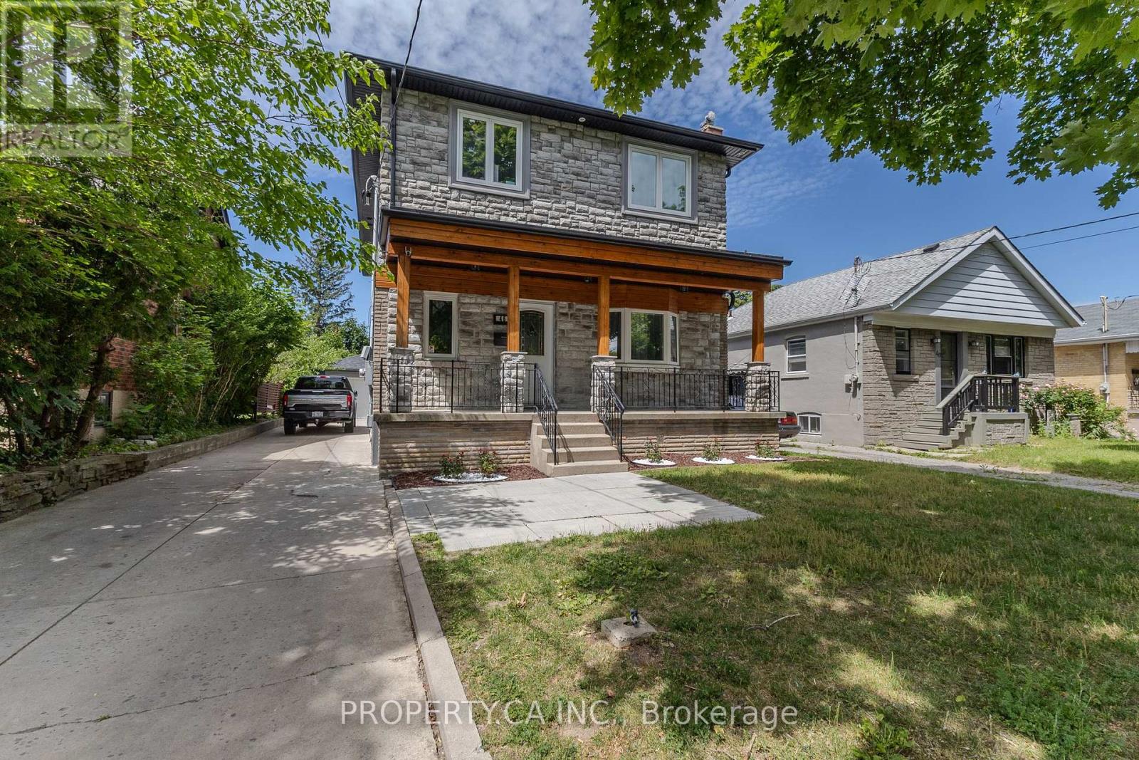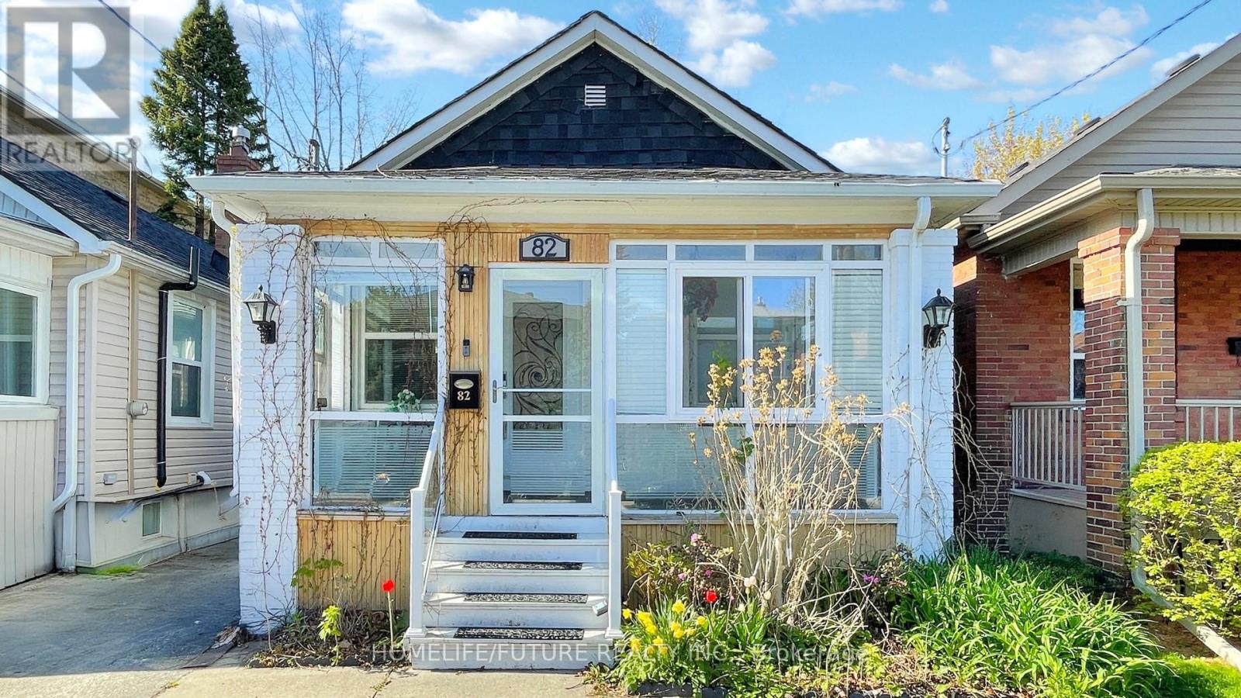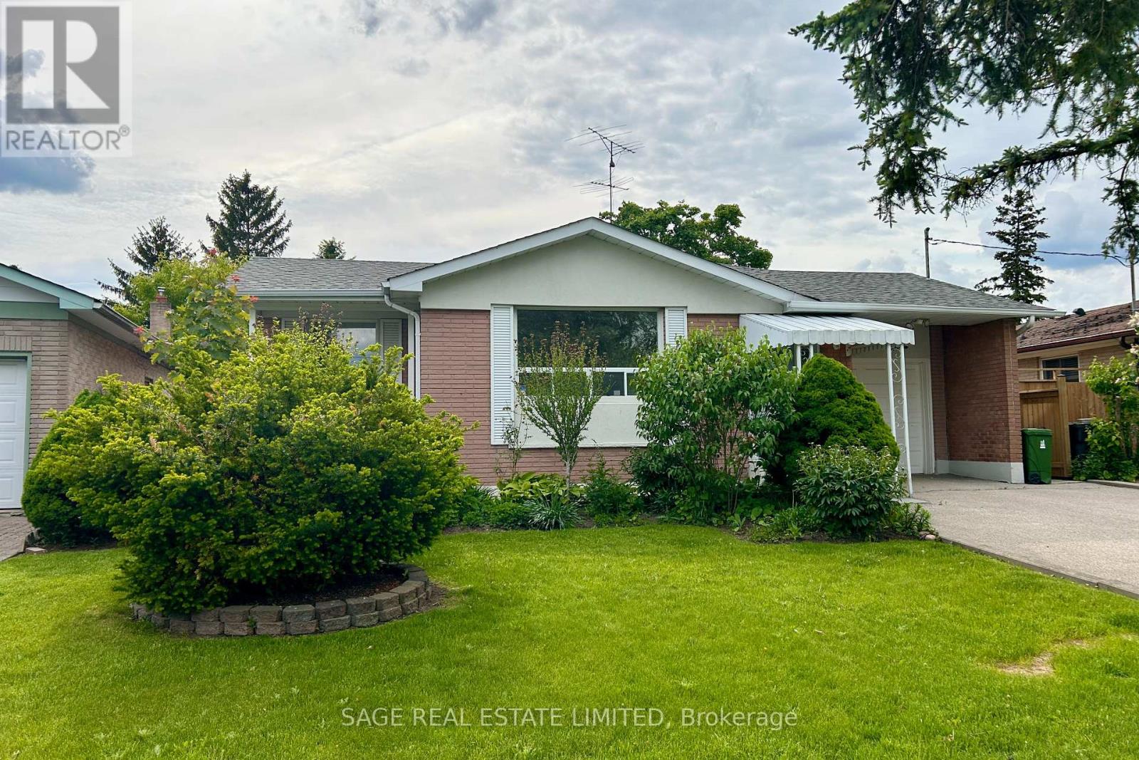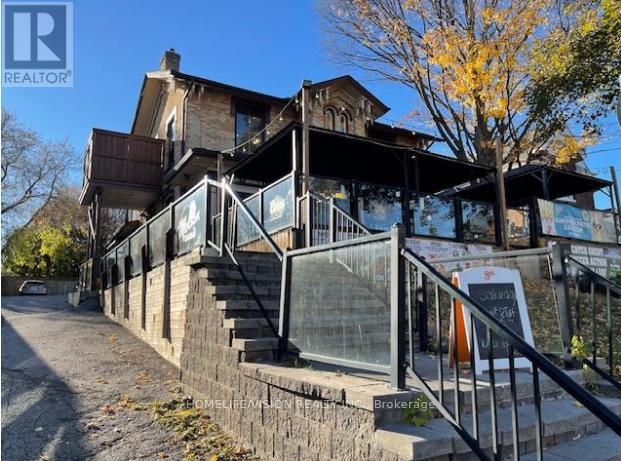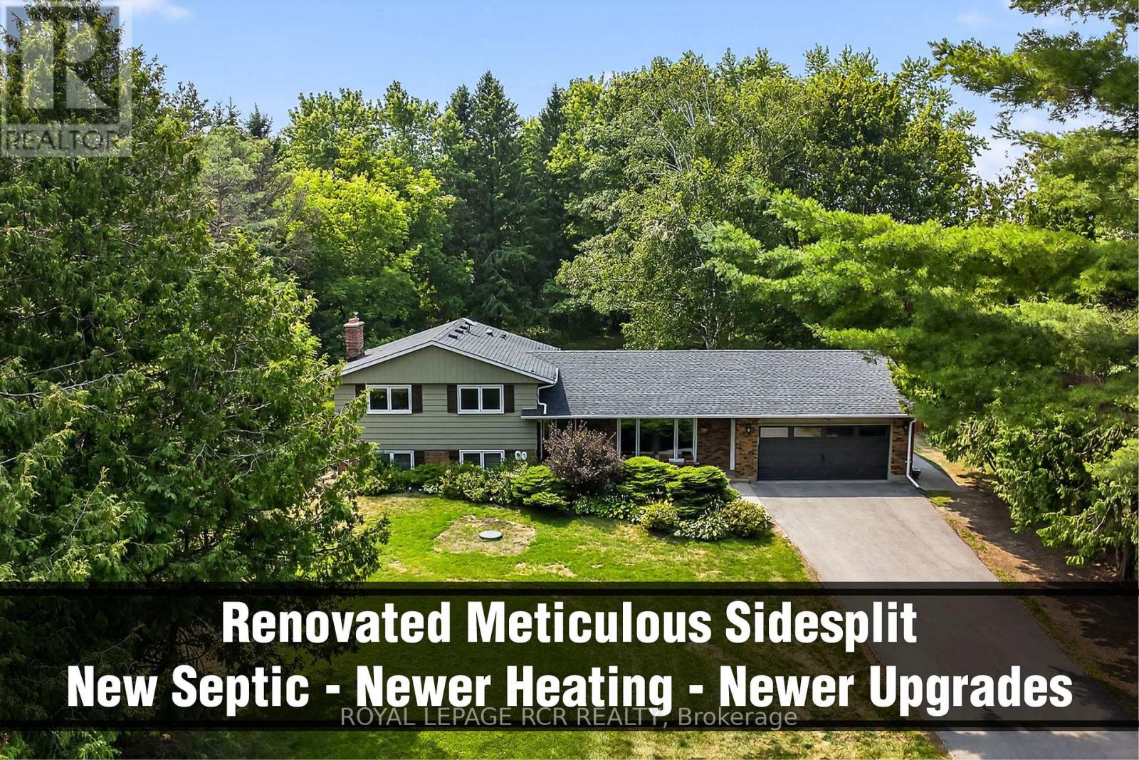2007 - 4460 Tucana Court
Mississauga, Ontario
Modern and spacious 2 bedroom + den, 2 bathroom condo in the heart of Mississauga. This bright unit features stylish flooring throughout, large south facing windows offering downtown views, and a functional layout perfect for both daily living and entertaining. The generously sized bedrooms provide comfort, while the versatile den is ideal for a home office or study. Enjoy the convenience of in suite laundry, two full bathrooms, one parking space, and one locker. Located in a well maintained building with premium amenities including an indoor pool, sauna, gym, party room, tennis court, and 24-hour concierge. Just steps from Square One Mall, transit, dining, entertainment, Walmart, and with easy access to major highways, this condo offers the ultimate in urban living. Book your showing today! (id:60365)
46 Portage Avenue
Toronto, Ontario
Luxurious 4-bedroom detached home nestled in a quiet, family-friendly neighborhood. This stunning property boasts an open-concept main floor that seamlessly flows to a beautifully landscaped backyard, perfect for entertaining. The second level features four spacious bedrooms, including a convenient laundry area for added ease. A separate entrance leads to a fully finished basement apartment, offering great potential for rental income. With hardwood flooring throughout, upgraded appliances, and a detached double-car garage, this home is the perfect blend of style and functionality. Ideally located just minutes from Highway 401, transit options, parks, groceries, and more, this home truly has it all! (id:60365)
82 Heman Street
Toronto, Ontario
Welcome To 82 Heman St A Beautifully Renovated 2+1Bedroom, 2 Full Bathroom Bungalow Located In The Highly Sought-After Lakeside Community Of Mimico. This Charming Home Features A Self-Contained Basement Apartment With A Separate Entrance And Its Own Laundry Ideal For Rental Income Or Multi-Generational Living. Situated On A Quiet, Family Friendly Street, Just Steps From Lake Ontario, Parks, Lake Shore Blvd, Public Transit, Schools, And The Legendary San Remo Bakery. Key Features: Fully Renovated Interior With Modern, High-Quality Finishes Spacious, Fully Fenced Landscaped Yard With Gazebo, Garden Shed For Extra Storage, Dishwasher, And Laundry Units, Legal/Separate Basement Unit With Kitchen & Laundry. Convenient Location. 6-Minute Walk To The Lake, 2-Minute Drive To Mimico GO Station, And 24-Hour Streetcar Access (id:60365)
716 Main Street
Milton, Ontario
Modern 2+1 bedroom, 2 bathroom condo in one of Miltons most desirable locations, just steps from the GO Station, Superstore, restaurants, banks, shops, and the Milton Arts & Leisure Centre. This bright, open-concept unit features large windows, a modern upgraded kitchen, spacious living/dining areas, Laminate flooring, in-unit laundry, and a private balcony with panoramic city views. The primary bedroom features a walk-in Closet and 4 piece ensuite. The versatile den is perfect for a home office or guest space. Includes all Branded Appliances (Fridge, Stove, B/I Dish Washer, Washer & Dryer), One Surface Parking Spot & One Locker. Enjoy premium building amenities including a Party Room, Roof Top BBQ Terrace, Meeting Room, Guest Suite, Visitor's Parking. Ideal for first-time buyers, investors, or those seeking stylish, low-maintenance living. Easy access to Hwy 401/407, Toronto Premium Outlets, Glen Eden Ski Resort, Kelso conservation area, scenic trails, parks, and top golf courses. Move In & Start Enjoying An Executive Lifestyle. (id:60365)
36 Treegrove Crescent
Brampton, Ontario
~ Wow Is The Only Word To Describe This Great! Wow This Is A Must See, An Absolute Show Stopper!!! A Stunning 4+1 Bedroom Fully Detached Executive Home On A Premium Lot With An Extra Deep Backyard (Boasting 3090Sqft Of Above Grade Living Space)!! Be Greeted By 9' Ceilings On Main Floor With Gleaming Hardwood Floors Flowing Throughout Main And Second Levels!! Gorgeous Designer Kitchen Features Quartz Countertops, Stainless Steel Appliances, Backsplash, And Spacious Eat-In Area!! Open-Concept Family Room With Cozy Gas Fireplace And Custom Feature Wall Perfect For Family Gatherings!! Upstairs Offers 4 Spacious Bedrooms, 3 Full Washrooms, And A Separate Loft/Office Space Ideal For Work Or Study!! Main Floor Also Includes A Private Office Great For Work From Home Setup!! Custom Feature Walls Throughout Add Luxury And Elegance!! A True Childrens Paradise Carpet Free Home Except (1) Bedroom!! Professionally Finished Basement With 1 Bedroom Finished With Legal Separate Side Entrance Ideal For Extended Family Or Granny Ensuite!! Potential Exists For Second Side Entrance To Create Another Basement Unit!! Enjoy Outdoor Living In The Expansive Backyard With Beautifully Maintained Lawns Perfect For Entertaining!! In/Out Pot Lights Add Amazing Curb Appeal And Warm Ambience!! Additional Highlights Include Newer Roof (2021), Solid Hardwood Staircase, 2 Entrances To Basement, And A Garage Equipped With EV Charging Outlet!! This Home Combines Luxury, Functionality, And Modern Comfort Seamlessly A Perfect Choice For Families Seeking Space, Income Potential, And Timeless Design!!Ask ChatGPTAsk ChatGPT (id:60365)
35 Garibaldi Drive
Brampton, Ontario
Wow Is Da Only Word To Describe Dis Great Home! Wow! This Is A Must-See, An Absolute Show Stopper That Will Leave You Speechless! Welcome To This Stunning 3+1 Bedroom Fully Semi-Detached Home With An All-Brick Exterior, Located In One Of Brampton's Most Desirable Neighbourhoods. ((( Bonus: North Facing ))) ((( Approx 1639 Sqft ))) This Home Offers A Perfect Blend Of Style, Space, And Functionality.Step Inside And Be Greeted By Hardwood Floors Throughout The Main Floor, Adding Warmth And Elegance To Every Room. Enjoy Morning Coffee On The Covered Glass Front Porch, Offering Both Elegance And Shelter In Every Season. The Main Level Boasts Separate Living And Family Rooms, Ideal For Families Who Love To Entertain Or Just Enjoy Extra Space To Relax.The Chefs Kitchen Is The True Heart Of This Home Featuring Quartz Countertops, A Breakfast Bar, And Stainless Steel Appliances, It Creates The Perfect Space For Cooking Up Your Favourite Meals While Still Engaging With Family Or Guests.Upstairs, Youll Find Three Large, Sunlit Bedrooms, Each Offering Ample Closet Space. Whether Its For Children, Guests, Or A Home Office, Theres Plenty Of Room For Every Need.As An Incredible Bonus, The Finished Basement Includes A Separate Side Entrance And A 1-Bedroom Layout Ideal For Extended Family Or Potential Rental Income. It Also Includes Separate Laundry, Providing Complete Privacy And Convenience.This Home Has Been Meticulously Maintained, With Newer Appliances, A Newer Central Air System (2023), And A Newer Roof (2017), Giving You Peace Of Mind For Years To Come. Step Into Your Private Outdoor Retreat Featuring A Beautiful Backyard Gazebo! Location Is Unbeatable Close To Mount Pleasant GO Station, Top Schools, Shopping Plazas, Parks, And Transit.This Is More Than Just A House Its A Place To Call Home. From The Charming Curb Appeal To The Modern Interior Upgrades And Income Potential, This Home Truly Has It All. Dont Miss This Rare Opportunity To Own A Piece Of Bramptons Finest! (id:60365)
511 - 3985 Grand Park Drive
Mississauga, Ontario
Welcome to Urban Living at Its Finest! Step into this stunning 1 Bedroom + Spacious Den unit in the heart of Mississauga, just steps away from Square One! Enjoy a bright, open-concept layout featuring 9-foot floor-to-ceiling windows with breathtaking views, elegant hardwood flooring, and a modern kitchen with stainless steel appliances perfect for contemporary living. Residents have access to first-class amenities including a fully equipped gym, party room, indoor pool, hot tub, rooftop patio & terrace, outdoor BBQ area, and 24/7 on-site security for peace of mind. Perfectly situated near major highways, public transit, and just across from shopping plazas with Shoppers Drug Mart, Winners, Staples, and countless restaurants. Close to Sheridan College, making it ideal for professionals or students seeking convenience and vibrant city life. Don't miss your chance to live in this beautiful, well-maintained building in one of Mississauga's most desirable locations! (id:60365)
3 Greenacres Road
Toronto, Ontario
A Zoning Certificate Has Been Issued For A Legal FOURPLEX On This Property. Steps to the Future Eglinton Crosstown, Schools, Parks, Groceries and Amenities! All New Kitchen and Stainless Steel Appliances, New Hunter Douglas Windows, New Front Door, Updated Flooring, All New Light Fixtures and More. There Is a Private Drive for 3 Cars, an Above ground Pool With A Shed, for the Equipment. A Must See Home With a Great Lot Size and Separate Entrance That Will Not Disappoint. Seller Has a New Zoning Agreement Which Allows for a Multiple Dwelling Structure on the Site. This Will Be Transferred to the Buyer. (id:60365)
308 Sentinel Road
Toronto, Ontario
Parkside Perfection! Set on a generous lot overlooking the landscaped greenery of Sentinel Park, this solid 3+1 bedroom bungalow is ready for its next chapter. Home to the same family for five decades, it has been lovingly maintained and updated while retaining its classic charm. The main floor features a practical layout with well-sized bedrooms, adjoining living and dining areas, and an eat-in kitchen with easy access to the beautiful backyard. Centered around an apple and plum tree, this outdoor space is perfect for grilling, entertaining, gardening and enjoying your own seasonal bounty. Downstairs, the fully updated lower level offers a modern and very spacious multi-zone rec room, a wet bar, a wonderfully large laundry room with built-ins, and a separate bonus room with a 3-piece bathroom. Whether you need extra space for family, entertaining, a home office, or the potential for a suite, the flexibility is here. Location is key, and this home delivers. Proximity to York University makes it an excellent choice for academics and students alike, while nearby schools, transit and easy-to-access highways and amenities add to the convenience. And with the park just outside the front door, you have a 7.7 hectare extension of your outdoor living space complete with walking paths, sports fields, a playground, a splash pad and open green spaces always in view and just steps away. (id:60365)
2102 - 58 Elizabeth Street S
Richmond Hill, Ontario
This brand-new 2-bedroom + den/office, 2-bathroom stacked townhouse in Richmond Hill's Sought- after High Point Urban Towns by Laurier Homes might just be what you're looking for. Each bedroom is bright and spacious, with great closet storage, and having two bathrooms means no morning lineups! While the stacked Townhouse Lifestyle offers both Practicality and Comfort. Tucked away in a Quiet Enclave Minutes From Downtown Richmond Hills , Vibrant Amenities Such As Richmond Hill Public Library, Wave Pool, Elgin Barrow Arena, Mackenzie Health Hospital, and Alexander MacKenzie High School. Plus, Enjoy Convenient Access to GO Transit. (id:60365)
74 Main Street S
Newmarket, Ontario
An excellent well known established pub/restaurant in 2 floors with huge patio (Over 800 sqft) in the heart of historic main st. at Newmarket. More than 1.2 Million gross income yearly. Main floor can seat 51 people, second floor 65 and patio 49. This charming building has 2 bars (one at each floor) and you can run your business on both floors, throw functions on both or use them separately for 2 different functions at the same time. It provides you with steady income and the joy of running a successful business. Bose Sound System throughout. 12 BURG Beer control system, 2 BURG liquor control system, 7 tv's to watch sport events and 13 parking spots at the back. (id:60365)
7140 Concession 3 Road
Uxbridge, Ontario
Charming, renovated ($230,000+upgrades) meticulously maintained, 4-level sidesplit country retreat in west Uxbridge with long private driveway nestled on a private 0.65-acre lot surrounded by mature trees. This 3+1 bedroom, spacious 4-level Side Split offers 2,620sf of sparkling living space (1,312 sf above grade + 1,406sf. lower level/basement) and enjoys western views of rolling hills, lush forests, and the serene countryside. It is conveniently located in breathtaking west Uxbridge that is just minutes from Mill Run Golf Course, the Town of Uxbridge, and the Town of Newmarket offering easy access to Davis Drive, Regional Road 8, and Hwy 404. Experience the charming curb appeal that is enhanced by professional landscaping, covered front porch and new garage door. Enter into the bright open concept living room/dining room with hardwood floors and crown mouldings. The modern kitchen presents quartz countertops, centre-island, two sinks, Built-in stainless steel appliances, backsplash, pantry and walk-out to a covered back deck. The primary bedroom with hardwood flooring offers a double closet and renovated 4-piece ensuite. The entertaining-size family room showcases large above grade windows, designer brick wall, gas fireplace, pot lights, wainscotting and 2-piece washroom. The finished basement includes recreation room or bedroom, laminate flooring, pot lights, utility room, storage area and a walk-up to the garage. Relax in the private backyard with a covered back deck, gardens, mature trees and stunning sunset natural views of rolling hills. (id:60365)


