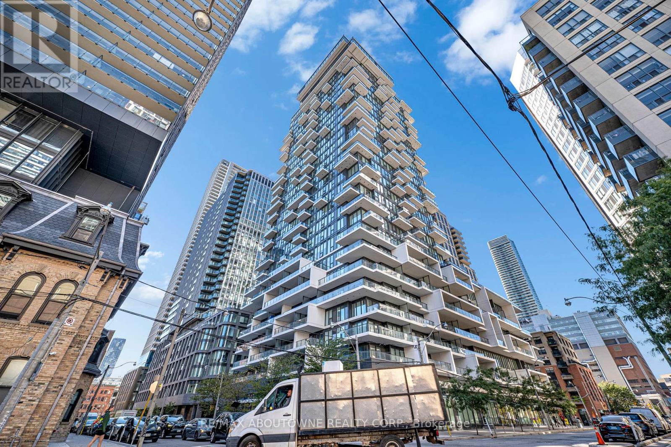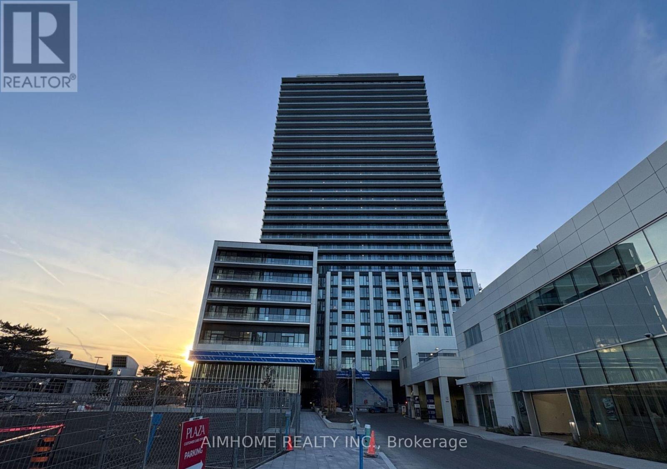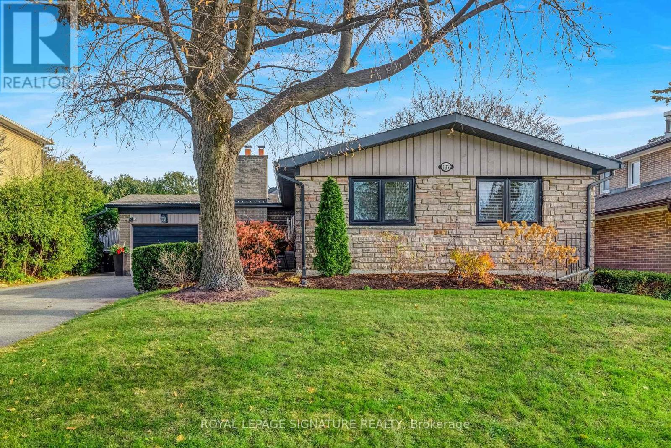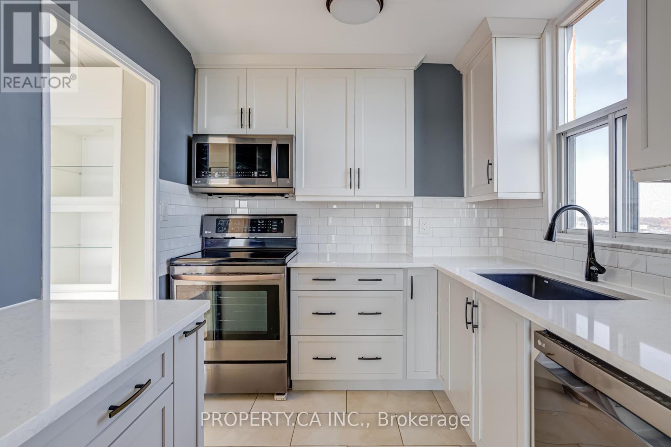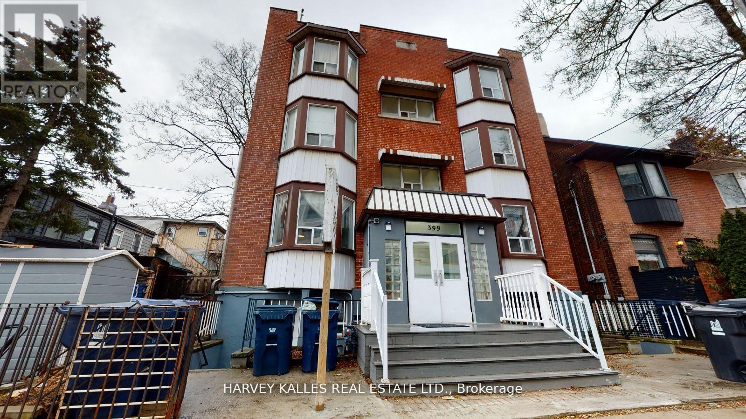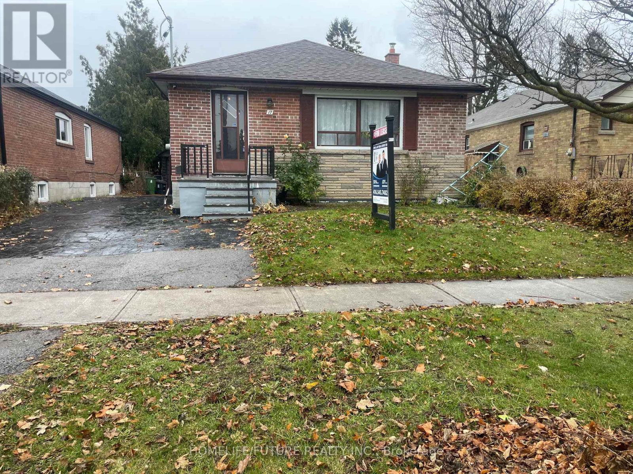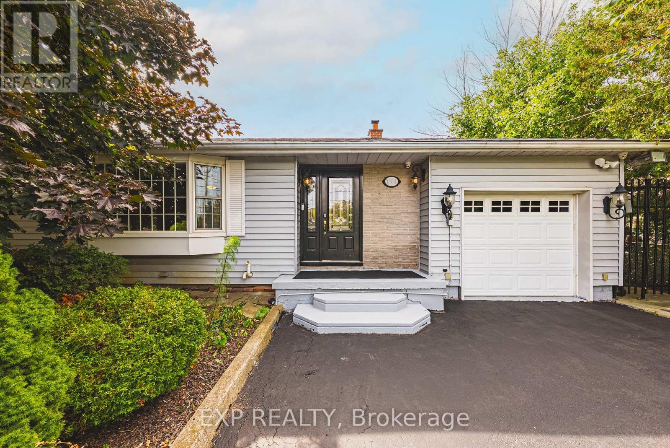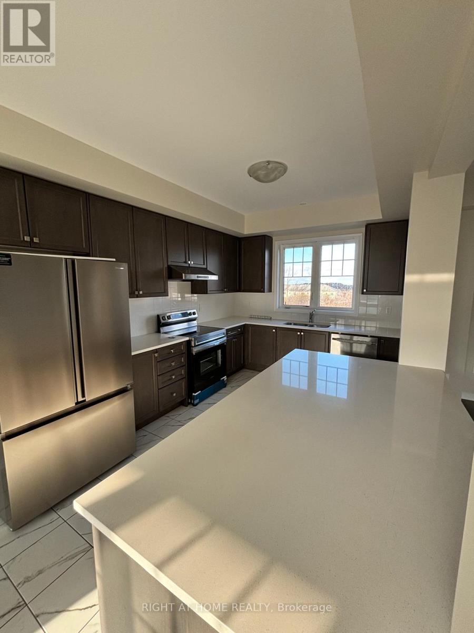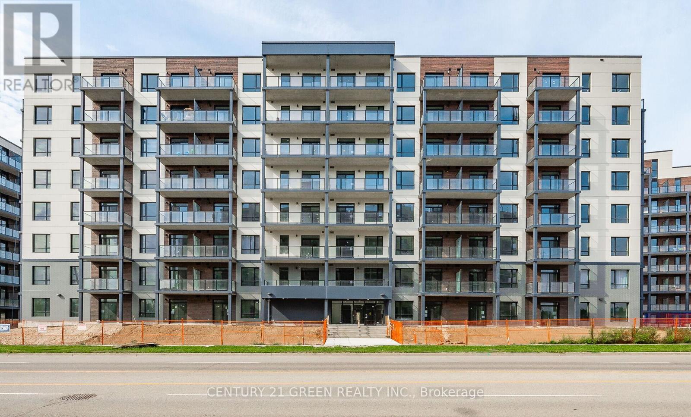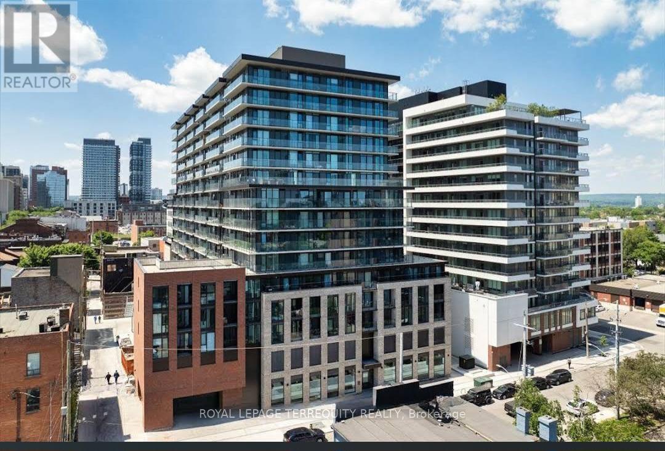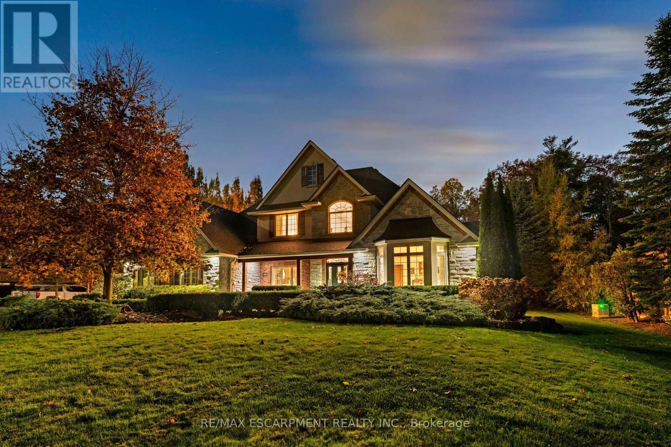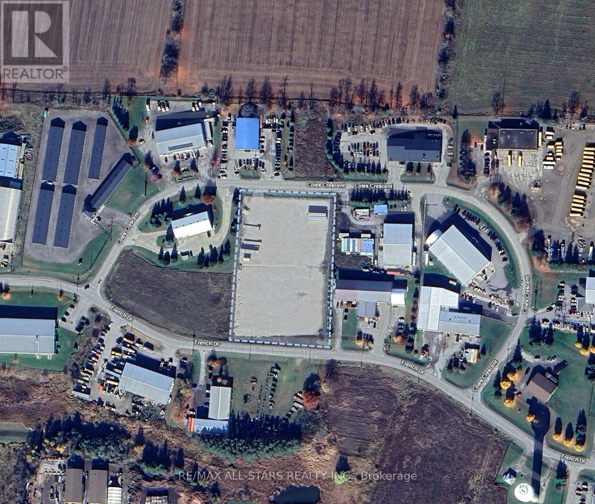1516 - 77 Shuter Street
Toronto, Ontario
Beautifully furnished, like-new 1 Bedroom + Den suite with a spacious layout and large balcony. The primary bedroom features a walk-in closet and oversized window, while the versatile den can serve as a second bedroom, nursery, or home office. Enjoy a sleek modern kitchen with high-end built-in appliances, plus in-suite washer and dryer. Perfectly located within walking distance to Queen Station, Eaton Centre, the Financial District, Ryerson University, George Brown College, and more. Move-in ready and ideal for professionals, students, or anyone seeking convenience and comfort in the heart of downtown. (id:60365)
510 - 5858 Yonge Street
Toronto, Ontario
Experience contemporary living at Plaza On Yonge, the newest addition to North York's vibrant Yonge & Finch community. Brand New! Never-Lived-In! Really Luxury! This modern 2+Den Unit features expansive floor-to-ceiling windows, bringing in abundant natural light and offering a clear east-facing view. High-end finishes and a modern European-style kitchen with quartz countertops and stainless steel appliances. Located just steps from TTC subway & Bus, VIVA and YRT, GO transit stations, and within walking distance of schools, parks, restaurants, cafes, and shopping, including H Mart right around the corner. Also enjoy door-to-door convenience to York University and Seneca College via transit. Residents enjoy a full range of premium amenities, including a 24/7 concierge, outdoor pool, fitness center, party room, movie theatre, visitor parking, outdoor lounge and BBQ areas, guest suites, and more, offering a complete lifestyle experience both indoors and outdoors. (id:60365)
137 Underhill Drive
Toronto, Ontario
Looks like your holiday gift arrived a little early. A beautifully renovated bungalow that's bigger, brighter, and more refined than you'd ever expect, with a top-to-bottom high-end reno that delivers style, function, and everyday ease. A sun-filled living room with a wood-burning fireplace flows effortlessly into the dining room-an ideal layout for hosting. The gourmet kitchen impresses with marble + butcher block counters, a massive uninterrupted island, a greenhouse window, and a walk-out to the gorgeous backyard. The primary bedroom features a custom walk-in closet and luxe ensuite, with two additional main-floor bedrooms offering flexibility for kids, guests, or a home office. The expansive lower level adds serious bonus space: two additional bedroom/office zones (one an epic home gym), a rec room with second wood-burning fireplace, and exceptional storage. Everywhere you look: thoughtful upgrades and special details-extensive mouldings, pot lights, new doors, Restoration Hardware-inspired bathrooms, luxe lighting, quality finishes, plus updated, stellar mechanics. Outside, the backyard is as beautiful as it is functional-a gorgeous stone patio, tidy garden beds, and the perfect place to entertain, unwind, or enjoy your morning coffee. A single-car garage, and parking for up to four more complete the package. And the location? Fabulous. TTC is mere steps away, with Donalda Golf Club, Shops at Don Mills, community centre, tennis courts, and DVP all nearby. (id:60365)
1503 - 15 Vicora Linkway Way
Toronto, Ontario
Incredible value and truly move-in ready! This fully renovated 3-bed, 2-bath suite offers exceptional space and comfort at a price that makes homeownership genuinely attainable. With over 1,100 sq. ft. of well-designed living and no wasted space, it's an ideal option for families seeking an affordable home that fits their lifestyle without compromise. Enjoy all-inclusive maintenance fees-hydro, water, heat, and cable are all covered-making monthly budgeting simple and predictable. The suite has been tastefully updated throughout with renovated kitchens and bathrooms, upgraded flooring, and thoughtful built-ins, including custom storage in every bedroom and a sleek living-room entertainment unit. Rare ensuite laundry and an in-unit pantry/storage room add daily convenience families will love. Take in stunning, unobstructed views of the city skyline-beautiful day and night. Enjoy Toronto's best fireworks displays on holidays, visible from every angle right from the safety and comfort of your own balcony. The large, eat-in terrace is perfect for relaxing, family meals, or soaking in the panoramic scenery. Nature is at your doorstep with direct access to ravines and parks for outdoor play, walks, and fresh air. The building offers fantastic amenities, including an indoor pool, gym, sauna, party room, and more. You'll enjoy easy access to all amenities-complete with fobs for the garage and the pool/gym. Updated common areas, underground parking, and plentiful visitor parking add to the overall ease of living.Conveniently located near Costco and Superstore for all your shopping and grocery needs. Direct TTC buses to Broadview and Eglinton stations make commuting simple. Close to Downtown Toronto, the DVP, Aga Khan Museum & Park, schools, shopping, TTC, and more. A rare opportunity to own a spacious, stylish, and truly affordable family-friendly home-fully move-in ready, beautifully updated, and designed for real everyday living. (id:60365)
103 - 399 Dupont Street
Toronto, Ontario
Do you want a home at one of the best locations in the city? Do you crave an intimate boutique apartment outside the confines of traditional condo living, with privacy and convenience? If so, come check out 399 Dupont for this one-of-a-kind, light-filled, newly renovated studio apartment, fit for a royal. Enjoy everything this neighborhood has to offer like easy access to TTC transit (Spadina Station just a walk away), amazing restaurants, cafes & more! Photos are for illustrative purposes and may not be exact depiction of the apartment. (id:60365)
17 Flintridge Road
Toronto, Ontario
Beautifully Updated Bungalow With A Fresh Coat Of Paint And Stylish Modern Finishes. The Main Floor Features A Bright And Spacious Living Room With A Large Window, A Sleek Kitchen With Appliances, And Three Well-Sized Bedrooms, Each With Closets And Windows For Natural Light. The Primary Bedroom Boasts A Large Closet And A Serene View Of The Backyard. Centrally Located Giving You Easy Access To The DVP, 401 & Scarborough Town Centre. Main Floor With Separate Laundry. Main Floor Tenant To Pay 60% Of Utilities. Includes Two Driveway Parking Spaces. (id:60365)
1164 Barton Street
Hamilton, Ontario
This spacious bungalow sits on a sprawling 75 by 180 foot lot and offers comfortable living with plenty of room to grow. The backyard feels like an extension of the home, featuring an on ground pool, ponds, and plenty of space to entertain or unwind. The detached heated pool house with bathroom, living room/kitchen combo and bedroom/den, provides excellent flexibility for guests, extended family, or a private workspace. A separate workshop and mancave add even more options for hobbies, storage, or projects. Prime location minutes to Costco with quick access to shopping, restaurants, schools, and community conveniences, plus quick and easy access to the highway. Walking distance to Winona Elementary School. This is a versatile property with the indoor space you need and outdoor features that are ready to enjoy. (id:60365)
35 Utter Place
Hamilton, Ontario
Stunning 3+1Bed 2.5Baths freshly painted townhome in Upper Stoney Creek, Hamilton. It offers 9'Ft Ceilings, open concept layout with eat in kitchen that comes with stainless steel appliances. 2nd Floor Laundry for your convenience. Easy Access To Hwys, Transportation, Shopping, Schools, Etc. (id:60365)
306b - 181 Elmira Road S
Guelph, Ontario
Open concept, 2 Beds + 2 Baths and 1 Balcony. In unit laundry, stainless steel appliances, granite counters, pot lights , and large windows throughout providing lots of natural light. Walking distance to Costco, Zehrs, LCBO, several restaurants, banks (TD &RBC), library, community center, schools and parks. Easy access to Hwy 6, 401, and bus service at door steps. 6 km from the University of Guelph, 3 km to Conestoga College(Guelph campus), 1 km to Mitchell Woods Public School, 20 km to Google(Kitchener) 40 minutes to Mississauga. Building amenities (upcoming) include gym, party room, outdoor pool, multi-sporting area, rooftop patios and 3 acre forest with trails. (id:60365)
812 - 1 Jarvis Street
Hamilton, Ontario
Welcome to 1 Jarvis Street unit 812 - where modern living meets urban convenience in the heart of downtown Hamilton! This stunning 770 sq. ft. condo offers a bright and functional layout featuring 2 spacious bedrooms and 2 full bathrooms. Enjoy a sleek, contemporary kitchen equipped with stainless steel appliances including a fridge, cooktop, built-in oven, microwave, and dishwasher. Floor-to-ceiling windows in the open-concept living area fill the space with natural light and showcase breathtaking, unobstructed views of the city skyline. The in-suite laundry adds everyday convenience. The building offers a host of upscale amenities, including 24-hour concierge and security, a fully equipped fitness centre, modern lobby lounge, parcel lockers, and a co-working space ideal for professionals or students.Commuters will love the unbeatable location - with easy access to Highway 403, the QEW, the LINC, and Red Hill Valley Parkway. Boasting an impressive Walk Score of 98, this address places you steps from shops, cafés, restaurants, and vibrant local attractions. West Harbour and Hamilton GO Stations are within walking distance, and multiple HSR bus routes provide direct transit to McMaster University, Mohawk College, and Hamilton's major hospitals. Sobi bike stations are also conveniently located nearby, making it easy to get around the city. Experience the perfect balance of style, comfort, and connectivity at 1 Jarvis. Book your private showing today and call this space home! (id:60365)
37 Appaloosa Trail
Hamilton, Ontario
Welcome home! This exquisite, custom Charleston-built 1.5-storey dwelling is nestled on a private, forested half-acre-plus property, offering the perfect blend of luxury and tranquility. The main floor features a desirable primary retreat complete with a sunroom overlooking the private yard and a spa-like ensuite. Gather in the grand great room with its vaulted beamed ceiling and a magnificent 14-foot stone gas fireplace, or relax in the separate den/office, which also boasts vaulted ceilings and a fireplace. The spacious dining room seamlessly connects these living spaces, leading into the bright and spacious island-equipped kitchen. The upper level offers two bedrooms with a Jack and Jill bath in addition to another generous sized room with a full ensuite. The lower level is beautifully finished with high ceilings, a stone fireplace, a three-piece bath, and an additional bedroom. Step outside to your dream backyard oasis. This western-setting retreat features a stunning saltwater pool with a stone waterfall, a full cabana with a bar and dedicated bathroom/change room, a cozy gazebo, and ambient landscape lighting. This wonderful property is ready for your family to move in and enjoy! (id:60365)
19 Coles Crescent
Mono, Ontario
2.672 Acres Of Industrial Outdoor Storage Land. Two Parcels Combined, Second Address Is 16 French Drive, Mono. Fenced & Gated. Price Is Listed As Per Acre, Per Month. Current Entrance Off Coles Crescent. Ability To Add Second Entrance Off French Drive. Hydro Available. (id:60365)

