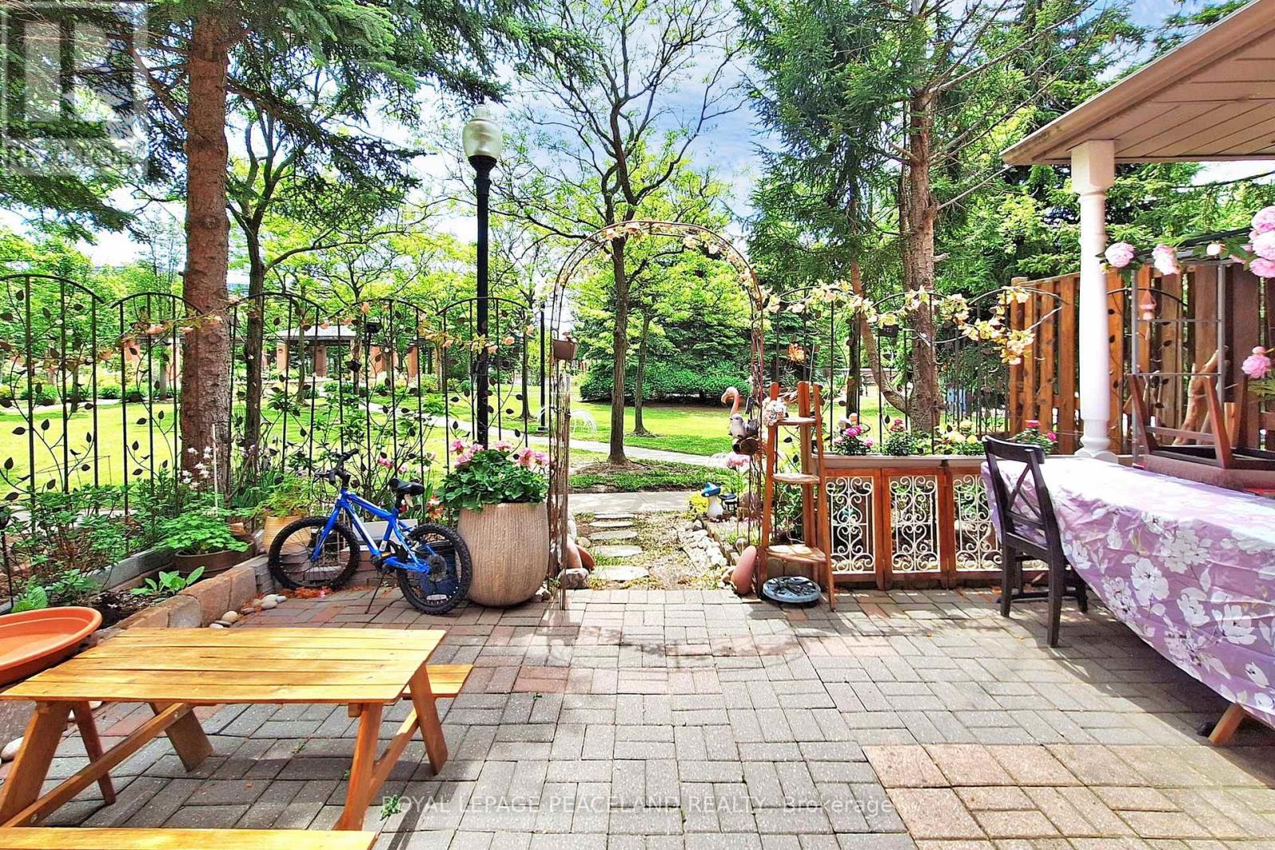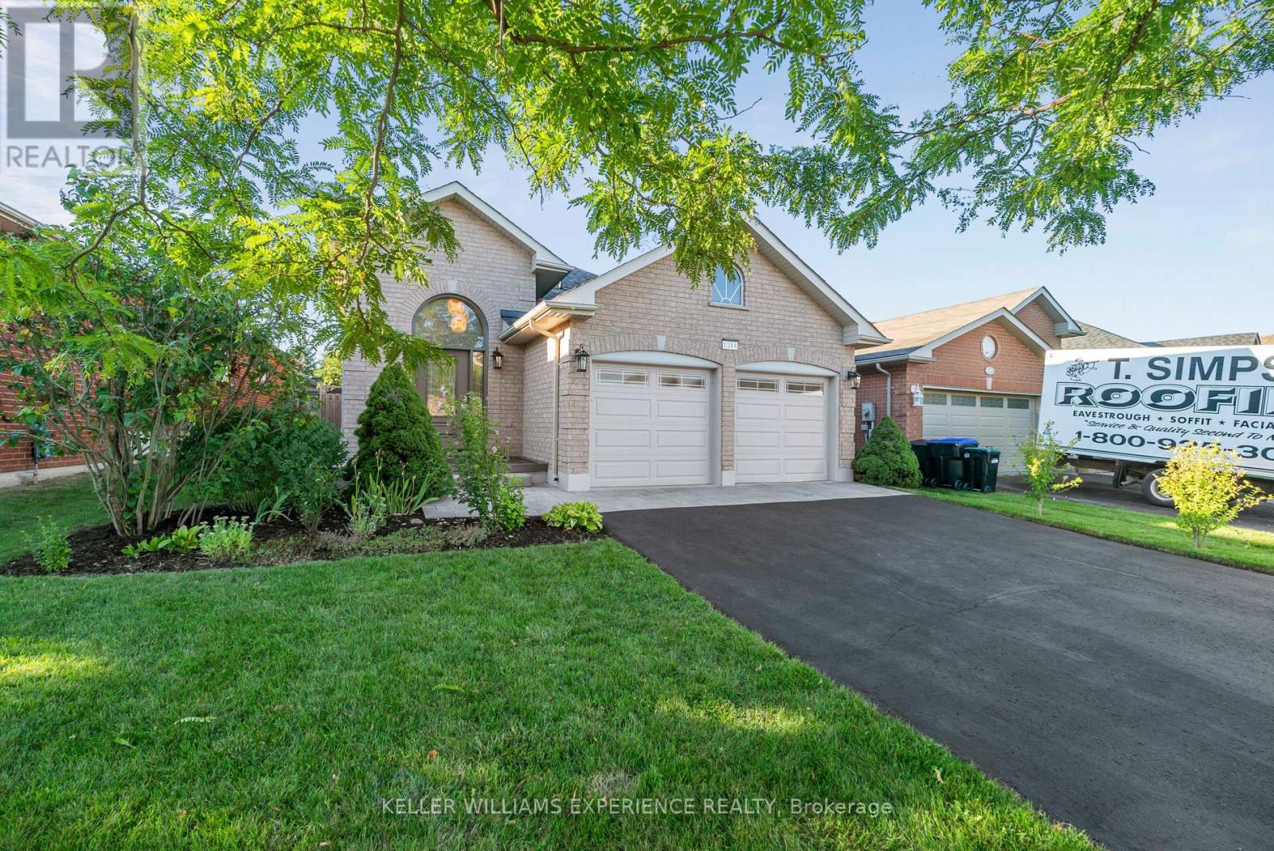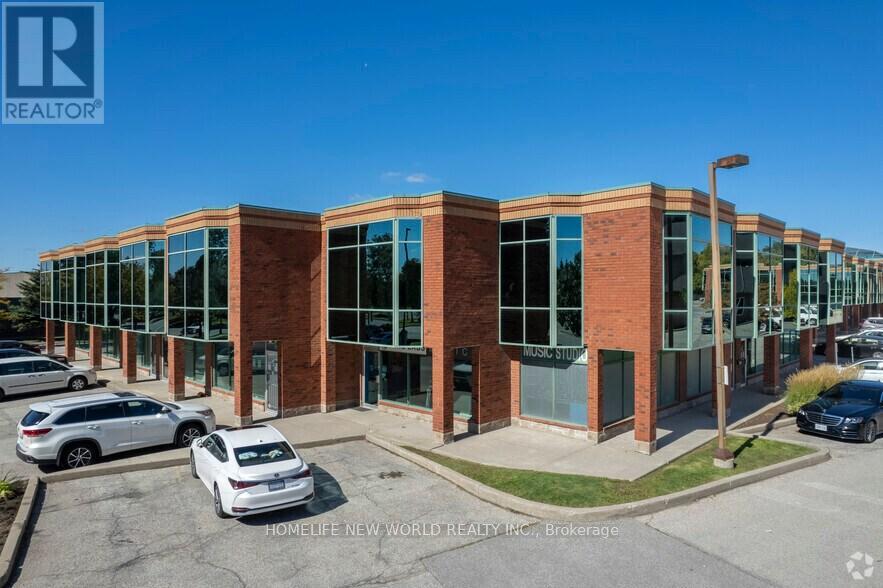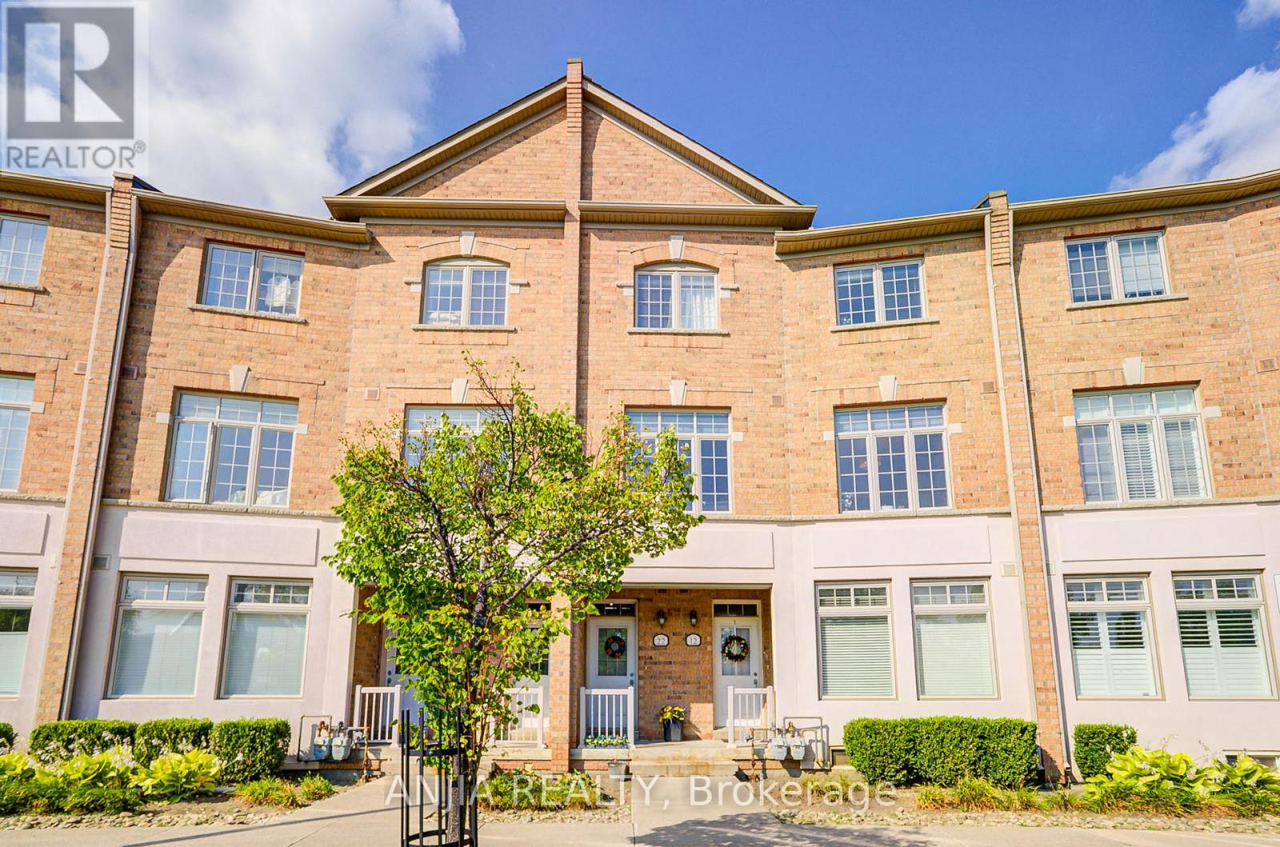6 Pinehurst Lane
Springwater, Ontario
STUNNING Executive Custom Home in Springwater w/Breathtaking Views! Welcome to 7,864 Sq. Ft. of Living Space! Be Prepared to be Amazed. As you enter, a Gorgeous 2-Storey Foyer Welcomes You with a Beautiful Chandelier, French Door Closets and Porcelain Floors! Astonishing Great Room w/20 Ft. Cathedral Ceilings, Double-Sided Stone Fireplace & P-A-N-O-R-A-M-I-C Windows Overlooking the Garden/Pool Paradise! Brace Yourself for the SPECTACULAR Chef's Kitchen Boasting: 14 Ft. Quartz Island, Top-Of-The-Line Stainless Steel Appliances, Butler's Bar, Baking Station, Custom Eat-in Dinette, Professionally Designed w/unique Backsplashes, Brick Arches, Pine Beams, Italian Porcelain Floor. An Elegant Dining Room is Just Perfect for Entertaining! A Zen-like Family Room w/Vaulted Ceiling Awaits for both Relaxation & Fun! It's like a Resort in a Home! A Luxurious Master Suite features a Fireplace, Ensuite Bath w/Heated Floors, Double Sinks, Granite Counters, Jacuzzi/Spa Shower. Sit in the beautiful Juliette Balcony and take in the Expansive Views of your Estate! Enjoy 2 Bright and Spacious Bedrooms w/Cathedral Ceilings, Sitting Benches, Double Closets and Unique Lofts! WOW! Elevator Lift! Built-In Library! One-of-a-Kind Bedroom w/Wrap-Around Glass Windows under a Turret! So Many Features, Must be Seen! A Contemporary Guest Suite will Delight Your Guests with its own Bedroom, Liv/Dng Room, Kitchenette and its own 3 Pc-Ensuite. Convenient 2nd Fl Laundry Room. The Basement includes 2 Spacious Bedrooms with Double Closets, 3 Pc-Bath, an Amazing Recreation Area w/Billiards Rm, Dance Studio, Gym, Storage Rm, and More! Enjoy all 4 Seasons in this Magnificent Home! 1.64 Acre Property w/Lush Landscaped Gardens, Amazing Inground Salt-Water Pool, Pool House, plus an attached 3-Car 14Ft Garage w/Circular Driveway/Parking for 13 cars! Fenced around for Privacy, Superb Location on Cul-de-Sac, TWENTY (20% VTB) 2ND MORTGAGE @ 7.99% PERCENT INTEREST FOR ONE YEAR!! (id:60365)
10 - 2800 John Street
Markham, Ontario
***Professional Catering business for sale***This business has been serving Toronto's corporate and social community for more than 20 years. Their team has a variety of experience working at prestigious venues and events.The business strives to provide the best quality of food and services to all of our clients. It takes pride in using fresh, local, and organic products whenever possible. At this business, they use the highest quality minimally processed meats. All their creations are made fresh and from scratch. All of their menus are custom designed with your budget and dietary needs in mind. These menus are a general representation of what they offer. It can certainly customize and build your own menus according to budget needs. (id:60365)
3 - 15 St Moritz Way
Markham, Ontario
Rarely offering!! One of the best few units has front and back yard, and back into the park in this guarded community. One of biggest units too !! Over 2,600 sqft Living Space. Featuring 3 stories, 4 bedrooms + 3 washrooms. Walk through a beautiful front yard garden to the house, you can find an open concept combined dining and Living area. Followed by an eat in kitchen with a nice breakfast area. Oversee the nicely fenced backyard and the centre park. 3 bedrooms with a bath on the 2nd floor. The entire 3rd floor is the Huge primary bedroom with 4 pc ensuite and an office area. Finished basement with high ceiling and offered extra storage. Direct access through basement to the 2 under ground parkings. Within the BEST schools zone in Markham. *Unionville H.S. Coledale P.S. *Pierre Elliott Trudeau (French), *Milliken Mills High (IB). *Coledale P.S. City of Markham civic Centre just across the street. Right at the heart of Markham. Mins to 407. Restaurants and shops are within walking distance. Welcome you call this your future home! (id:60365)
14 Anchor Court
East Gwillimbury, Ontario
An alluring, raised bungalow residence on a tranquil cul-de-sac only minutes from all amenities but a feeling of being miles out in the country on your .85 acre lot. New white kitchen with quartz counters, soft-close cabinetry and 'Torlys' vinyl floor (2024). 4 generously dimensioned bedrooms on the upper level. Primary bedroom in a private, spacious loft with new 4-piece bath. 3 bathrooms all redone in 2022, including an extra 2-piece ensuite off one of the other 3 bedrooms on the main level. Lots of gleaming hardwood on the main level and the large entertainment room. All windows updated (vinyl), updated front and back doors. Walkout from kitchen to new 28' x 16' composite deck with gas barbeque hookup. The lower level offers a spacious finished entertainment/recreation room for the ultimate in relaxation (fireplace not currently operational), and a large private billiard/games room. High full windows throughout the basement. 'Dodds' garage door and opener (2023). GAF 50-year fiberglass base shingles with asphalt stone coating - transferrable warranty (2016). This 240+ ft deep (from the back of the home) backyard oasis is truly unique with mature trees across the rear. Miles of private, peaceful trails, and steps to Anchor Park. This is a once in a lifetime opportunity to have your home and cottage, all in one. Welcome home! (id:60365)
709 - 5 Steckley House Lane
Richmond Hill, Ontario
A New end-unit, bright & specious townhouse in the prestigious Richmond hill location. Filled with natural light to create a warm, inviting atmosphere. End of the development and queit, far from other constructions area.The main floor spaciousness is further amplified by the extraordinary 10-foot ceilings on the main level and 9-foot ceilings across the remaining floors. A Modern Kitchen w/ Quartz Countertops, Centre Island, waterfall, Soft close kitchen cabinets w/built-in KitchenAid Appliances, Backsplash. Three bright bedrooms with access to the terrace. Gas extension for BBQ in the balcony, Next 7 Facing East to Richmond Green Park, highway 404, 5 min drive to Richmond hill Go Station "Newkirk", 5 mintues to Yonge St., Restaurants, Shopping Plaza's, Costco, Home depot... (id:60365)
1288 Gina Street
Innisfil, Ontario
Live near the lake with this Immaculate Turn-Key Raised Bungalow in Sought-After Neighbourhood! Welcome to this pristine and move-in ready raised bungalow offering comfort, style, and convenience in a quiet, highly desirable neighbourhood. This beautifully maintained 3-bedroom home boasts a spacious primary suite complete with a walk-in closet and a private 3-piece ensuite.Enjoy cooking in the updated eat-in kitchen featuring brand new quartz countertops, perfect for family meals or entertaining. The bright, airy main floor benefits from southern exposure, filling the kitchen and primary with natural light throughout the day.From the kitchen, step outside to your own private retreat - a serene, treed backyard with a large deck ideal for summer BBQs, relaxing with a book, or enjoying morning coffee in peace.The lower level offers a bonus room that can easily serve as a rec room, home office, or even a 4th bedroom - whatever suits your lifestyle.Major updates have already been taken care of with a newer roof, furnace, and A/C unit, offering peace of mind for years to come.Perfectly situated within walking distance to shops, grocery stores, and restaurants, and just minutes from beautiful beaches, this home also provides an easy commute to the GTA with quick access to Highway 400.Dont miss this rare opportunity to own a turn-key home in one of Innisfil's most coveted communities! (id:60365)
10 - 2800 John Street
Markham, Ontario
High Quality Office And Central Kitchen In A Prestigious Area In Markham. Close To The 404 And 407 With Connections To All Other Gta Highways. Main Floor Consists Of Reception, Professional Offices, Reception,Central Kitchen with 3 walk in Cold Rooms, Washroom And Storage Areas Plus A 1,000+ Sqft Warehouse And Drive-In Door At The Back. Upper Floor Professionally Finished With A Large Open Area And One Offices, Ideal For Boardroom/Storage/Meeting.***Current use as Catering business over 20 years. (id:60365)
22 - 30 Greensborough Village Circle
Markham, Ontario
Welcome To This Spacious And Elegant 2-Storey Condo Townhouse Located In The Highly Sought-After Greensborough Community Of Markham. Surrounded By Parks, Top-Rated Schools, And Convenient Amenities, This Home Offers The Perfect Blend Of Urban Comfort And Suburban Serenity. Enjoy Easy Access To Transit, Local Shops, And Community Centres.Step Inside The Main Level And Be Greeted By A Bright, Open-Concept Living And Dining Area Featuring Gleaming Hardwood Floors, A Large Picture Window, And A Warm, Inviting Atmosphere That Overlooks The Park. The Separate Family Room Offers An Intimate Space For Relaxing, While The Stylish Kitchen Boasts Stainless Steel Appliances, A Modern Backsplash, Pot Lights, And A Cozy Breakfast Area With Walk-Out To A Private TerracePerfect For Morning Coffee Or Outdoor Dining.Upstairs, The Generously Sized Primary Bedroom Features A Walk-In Closet, A 4-Piece Ensuite, And A Private Walk-Out To Its Own Balcony. Three Additional Bedrooms Offer Ample Space, With Large Windows, Park Views, And Double ClosetsIdeal For Families, Guests, Or A Home Office Setup. A Detached Garage With 2 Parking Spaces Plus 2 Additional Driveway Spots, This Home Offers Comfort, Space, And Convenience In One Of Markhams Most Family-Friendly Communities.Don't Miss This Unique Opportunity To Own A Beautiful Home In A Prime Location! (id:60365)
286 Kennedy Street W
Aurora, Ontario
Welcome to your dream family home in a highly sought-after Aurora neighbourhood! This beautifully renovated 3+1 bedroom, 4-bathroom residence offers the perfect blend of modern comfort and classic charm. Step inside to discover a stunning open-concept kitchen, seamlessly flowing into the living room, featuring a convenient breakfast bar, elegant quartz countertops, and sleek stainless steel appliances. Walk out from the kitchen to a large deck, perfect for entertaining or enjoying your morning coffee overlooking the private, fenced backyard an ideal oasis for kids and pets alike.The main floor boasts hardwood floors and a spacious family room, perfect for cozy evenings, plus a convenient main floor laundry room with direct garage entry. With a finished basement offering additional living space and a two-car garage, this home truly has it all. Don't miss this incredible opportunity! (id:60365)
34 Previn Court
New Tecumseth, Ontario
Its Fall and time to Fall into a Fresh Start at 34 Previn Court .This newly priced, one-of-a-kind home is the perfect place to embrace new beginnings, ideal for multigenerational living and set in one of Alliston's most desirable streets. Tucked away at the end of a quiet cul-de-sac, this showstopping home sits on a nearly half-acre pie-shaped ravine lot, offering rare privacy and the feel of a wooded retreat, yet its just minutes from top schools, parks, shopping, dining, and commuter routes.With over $200K in renovations and more than 4,000 sq ft of finished living space, theres room for the whole family, and then some. The full walkout basement features a second kitchen, bedroom, and bathroom, making it perfect for in-laws or extended family. The redesigned exterior boasts fresh, modern curb appeal with many new windows and doors, elegant refacing, ambient soffit lighting, and updated garage doors. A 3-car garage plus parking for 6 ensures comfort and convenience for large families and guests alike.Step inside to discover refined finishes throughout, wainscoting, coffered ceilings, crown moulding, new main-floor flooring, pot lights, and a beautifully refinished staircase. The gourmet kitchen shines with rare Brazilian quartzite counters and flows into formal living and dining spaces built for everyday living and elegant entertaining. A main-floor office adds flexibility as a workspace or extra bedroom. Upstairs, the spacious layout offers the potential to add a 5th bedroom, allowing for up to 7 bedrooms in total.The primary suite is a serene escape with a spa-like ensuite, and the backyard is a peaceful haven with expansive decks overlooking the tranquil ravine.This fall, make 34 Previn Court your new beginning. Homes like this don't come around often don't miss your chance. (id:60365)
146 Heydon Avenue
New Tecumseth, Ontario
Welcome To 146 Heydon Avenue, Alliston. This Completely Move-In Ready, Freehold Townhome Sits In A Wonderful Family Neighbourhood Conveniently Located In The Heart Of Alliston. It Is Perfectly Situated Within Walking Distance To Schools, Parks, Shopping And Amenities. The Main Level Hosts A Eat-In Kitchen With Stainless Steel Appliances, And A Walk-Out From The Kitchen Opens To The Back Deck, Patio And Fully Fenced Yard For Outdoor Enjoyment. A Bright Living Room Space And A Main Floor 2 Piece Bathroom. All 3 Bedrooms On The Upper Level Are Good Sized, Including A Large Primary, And A Recently Renovated 4 Piece Bathroom. The Lower Level Is Finished For Added Living Space With A Rec Room and Area Suitable For Desk Space For Remote Work Station. A Great Opportunity For First Time Buyers, Someone Looking To Downsize Or Investor. (id:60365)
166 Ner Israel Drive
Vaughan, Ontario
Top 5 Reasons You'll Love This Home: 1. Located in the highly sought-after Thornhill Woods community, this home is zoned for top-rated schools and surrounded by parks, trails, and family-friendly amenities. 2. From the moment you enter, you're welcomed by a soaring, open-to-above 18 ft foyer, 9 ceilings on both the main and second floors, and rarely seen oversized door frames that add elegance throughout. With over 4,200 sq.ft. of total living space and more than $100K in upgrades, its truly move-in ready, featuring spa-like bathrooms, fully interlocked front and back yards, fresh paint, and enhanced lighting. 3. The most in-demand open concept floor plan includes a timeless kitchen flowing seamlessly into the main living areas, along with a convenient main floor office for working from home. Upstairs offers generously sized bedrooms ideal for a growing family and the bonus of a second floor laundry for everyday ease. 4. A beautifully finished basement adds even more versatility with a large recreational area and an additional bedroom, perfect for guests or entertaining. 5. The home offers a double car garage, an extended driveway, and a private backyard framed by manicured hedges, creating a peaceful setting for summer evenings. (id:60365)













