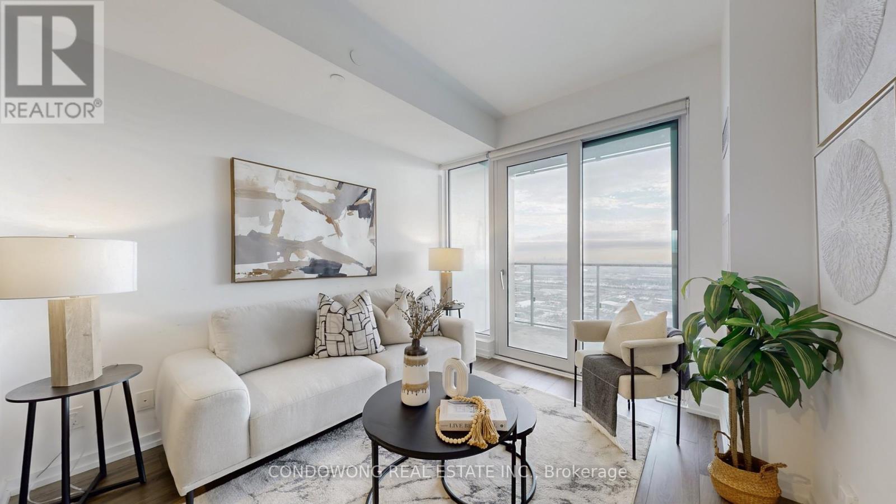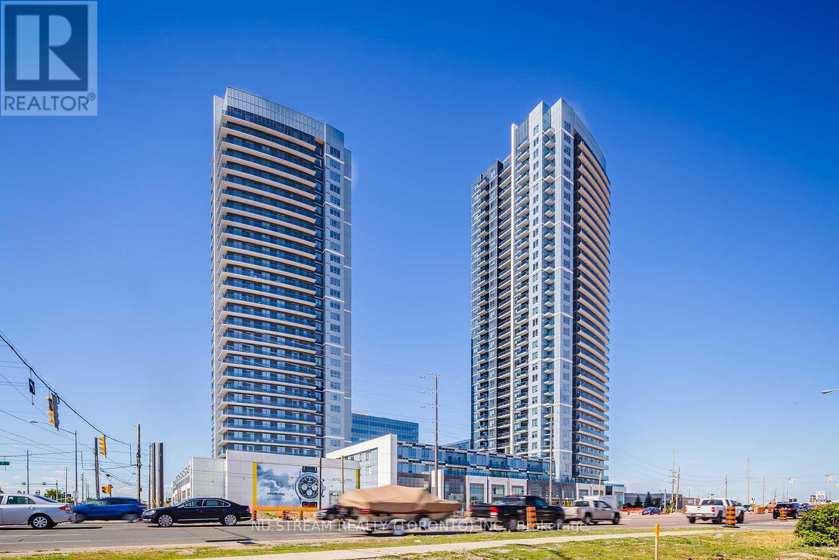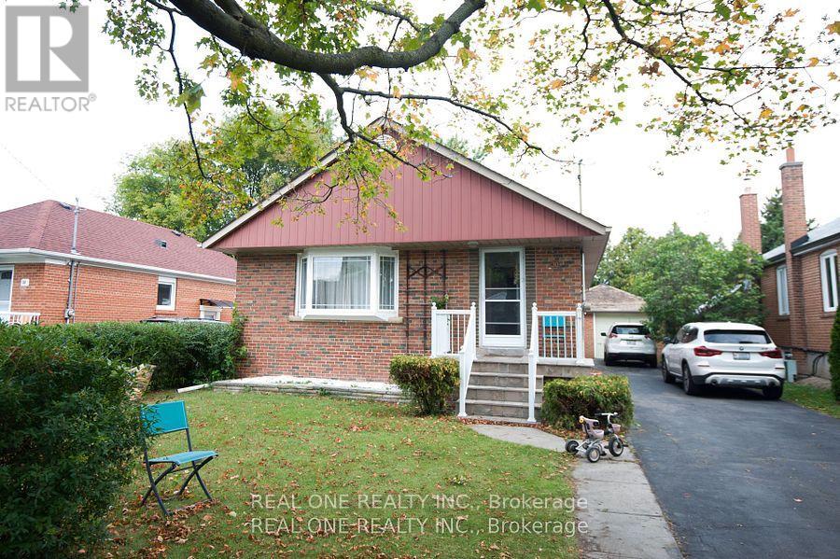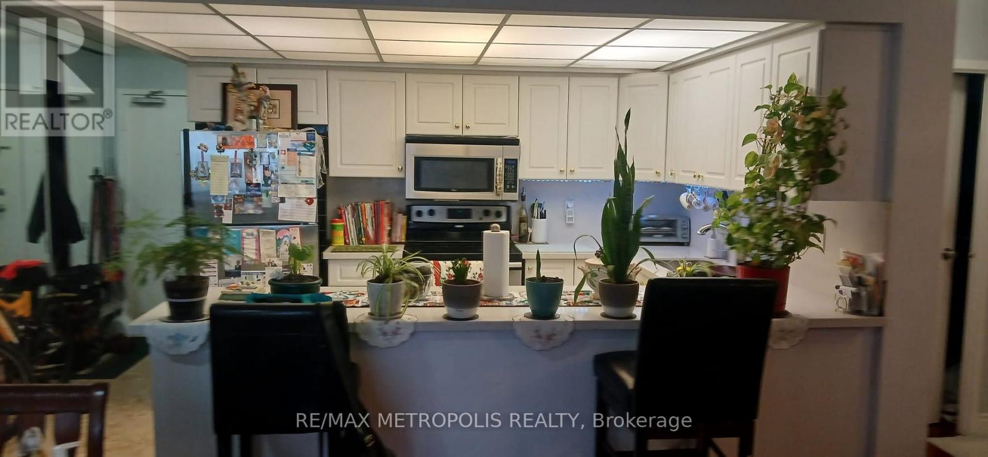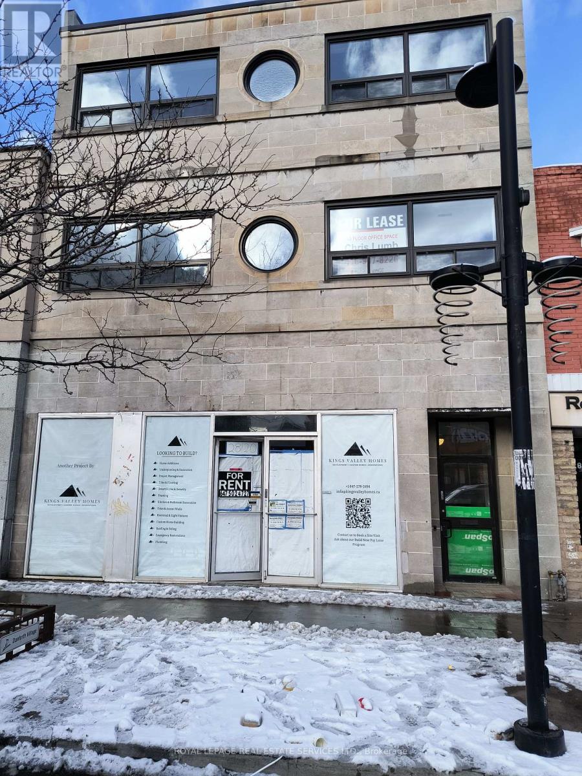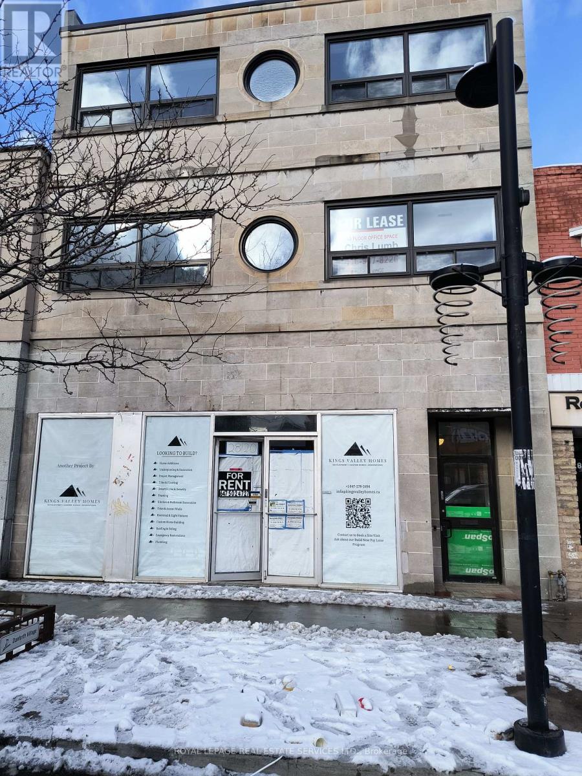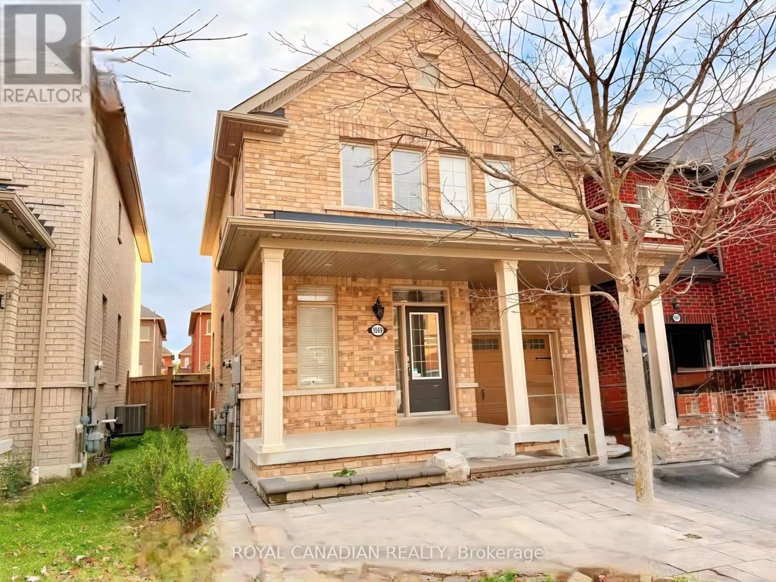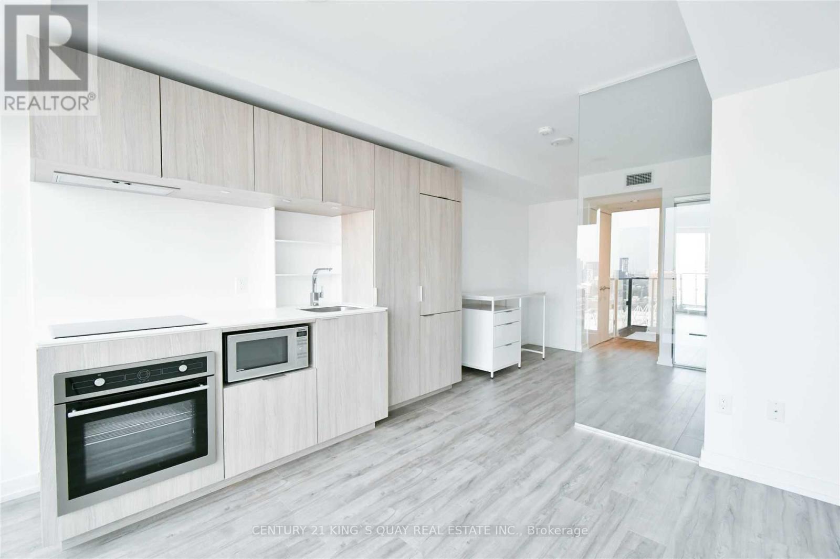4601 - 7890 Jane Street
Vaughan, Ontario
7890 Jane St #4601 with Stunning South Views! Looking for a home that truly stands above the rest? Welcome to unit 4601, a spacious 1 bedroom suite that offers a lifestyle of luxury, light and limitless views. As a SOUTH FACING unit, the space is bathed in natural light throughout the day. On a clear day, you have a front-row seat to the entire GTA skyline, with unobstructed views stretching all the way to Downtown Toronto and the iconic CN Tower. This 1 bedroom layout feels exceptionally open and airy. The living space flows seamlessly onto a massive 102 sq.ft. balcony. It is our own private outdoor lounge, perfect for sunset cocktails, weekend reading or simply watching the city lights come alive. Life at 7890 Jane St means you are at the center of it all. The VMC Subway and bus terminal are right downstairs, putting the entire city within reach. Commuting: reach York University in minutes or Downtown Toronto without every needing a car. Lifestyle: steps from brand-new parks, fitness centres, shopping, and a growing scene of gourmet restaurants. Convenience: experience the energy of Vaughan's new downtown while enjoying the peace and quiet of a 46th-floor retreat. This isn't just a condo. It is high-altitude lifestyle where every day starts with a view of the horizon. Come see why 7890 Jane St #4601 is the perfect place to level up your living. (id:60365)
1611 - 3600 Highway 7 Avenue
Vaughan, Ontario
Heart of Vaughan, The Prestigious Centro Square Condos, Where style and comfort meet convenience. This spacious 2-bedroom, 2-bathroom suite Corner Unit come with 2 Balconies and unobstructed Southwest Exposure. Modern designed living space with functional open-concept layout. Shiny and spotless bright laminate floor throughout. The sleek kitchen is enhanced with quartz countertops, and stainless steel appliances. Well maintained, fresh paint and new lights. Large southwest exposure window flood the unit with natural light. Centro Square offers luxury amenities: 24-hour concierge, indoor pool, fully equipped fitness centre, yoga and party rooms, golf simulator, media center, and rooftop terrace. The complex also provides ample visitor parking and a vibrant community atmosphere.The location is unmatched, steps to shops, dining, banks, Costco, Walmart, Cineplex, and Vaughan Metropolitan Centre subway. Commuters enjoy easy access to Highway 400 & 407, putting the entire GTA within reach. Perfect for end-users or investors. (id:60365)
30 Maida Vale
Toronto, Ontario
Great Location! Quiet And Family-Friendly Neighborhood! Separate Entrance To This Sweet And Lovely Lower Unit! Two Bright And Spacious Bedrooms. Freshly Painted Entirely, Water-Resistant Vinyl Stairways And Laundry Room Floors; Renovated Kitchen Combined W/Dining, Quartz Counter Top, Backsplash, Double Sink; Laminate Floors Throughout,; Brand New Vanity; Walk To Kennedy Subway And Coming Cross-Town Lrt, School, Library, Park & Shopping. Tenants Pay Tenant Insurance & 25% Utilities. $300 Key Deposit. No Pets & No Smoking! (id:60365)
302 Room 1 - 8 Silver Bell Grove
Toronto, Ontario
Bedroom for lease in this 2 bedroom apartment. Over 1000 square feet of combined living space. Tenant has their own private bathroom and a parking space in the underground garage. Internet and all utilities are included. (id:60365)
202 - 2820 Danforth Avenue
Toronto, Ontario
Newly Renovated Office Suites, all units have their own washroom, and most units come with a small kitchenette and a shower. Ideal for Small Businesses, Danforth/Main St.Subway Is 7 Minute Walk From The Building. Additional Units Available Ranging In Size From 147 To 267 Square Feet And Priced From $1200 To$1550 A Month. Rental Rates Include TMI And Utilties, HST Is Extra. (id:60365)
201 - 2820 Danfoth Avenue
Toronto, Ontario
Newly Renovated Office Suites, all units have their own washroom, and most units come with a small kitchenette and a shower. Ideal for Small Businesses, Danforth/Main St.Subway Is 7 Minute Walk From The Building. Additional Units Available Ranging In Size From 147 To 267 Square Feet And Priced From $1200 To$1550 A Month. Rental Rates Include TMI And Utilities, HST Is Extra. (id:60365)
Bsmt - 1569 Edgecroft Drive
Pickering, Ontario
Well maintained basement apartment available in a quiet, family-friendly neighborhood. This unit features a private entrance, modern kitchen, full bathroom, and in-suite laundry for added comfort, open-concept living area perfect for relaxing or entertaining. The basement comes with one parking spot. Located close to public transit, schools, shopping, banks, restaurants. Few minutes to 401 and 407, this home offers an excellent blend of privacy and accessibility. Ideal for a single professional or couple. (id:60365)
1510 - 120 Broadway Avenue
Toronto, Ontario
Brand New! Never Lived-In! Elegant and modern 2 Bed 2 Washroom condo for lease in the prestigious Midtown Toronto community at Yonge & Eglinton. The den features sliding doors, making it ideal as a second bedroom or private home office. This bright 659 sq.ft. suite offers a sophisticated open-concept layout, a full-width balcony providing seamless indoor-outdoor living, and a custom-designed kitchen with integrated paneled and stainless-steel appliances paired with quartz countertops. Residents enjoy access to world-class amenities, including a 24-hour concierge, indoor/outdoor pool, spa, state-of-the-art fitness center, basketball court, rooftop dining with BBQs, coworking lounges, and private dining spaces. Perfectly located steps from Eglinton Subway Station, surrounded by renowned restaurants, chic cafés, boutique shops, and all everyday conveniences. (id:60365)
1606 - 120 Broadway Avenue
Toronto, Ontario
Brand New! Never Lived-In! Elegant and modern 1 Bed 1 Washroom condo for lease in the prestigious Midtown Toronto community at Yonge & Eglinton. The den features sliding doors, making it ideal as a second bedroom or private home office. This bright 433 sq.ft. suite offers a sophisticated open-concept layout, a full-width balcony providing seamless indoor-outdoor living, and a custom-designed kitchen with integrated paneled and stainless-steel appliances paired with quartz countertops. Residents enjoy access to world-class amenities, including a 24-hour concierge, indoor/outdoor pool, spa, state-of-the-art fitness center, basketball court, rooftop dining with BBQs, coworking lounges, and private dining spaces. Perfectly located steps from Eglinton Subway Station, surrounded by renowned restaurants, chic cafés, boutique shops, and all everyday conveniences. (id:60365)
1512 - 120 Broadway Avenue
Toronto, Ontario
Brand New! Never Lived-In! Elegant and modern 3 Bed 2 Washroom condo for lease in the prestigious Midtown Toronto community at Yonge & Eglinton. The den features sliding doors, making it ideal as a second bedroom or private home office. This bright 815 sq.ft. suite offers a sophisticated open-concept layout, a full-width balcony providing seamless indoor-outdoor living, and a custom-designed kitchen with integrated paneled and stainless-steel appliances paired with quartz countertops. Residents enjoy access to world-class amenities, including a 24-hour concierge, indoor/outdoor pool, spa, state-of-the-art fitness center, basketball court, rooftop dining with BBQs, coworking lounges, and private dining spaces. Perfectly located steps from Eglinton Subway Station, surrounded by renowned restaurants, chic cafés, boutique shops, and all everyday conveniences. (id:60365)
106 - 35 Hayden Street
Toronto, Ontario
Welcome to luxury living at 35 Hayden Street, nestled in the vibrant heart of Toronto's Yonge/Bloor area. This stunning 1-bedroom, 1-bathroom residence offers a total of 659 Sqft living space, including a 198 Sqft terrace, perfect for enjoying the urban views. Step into this open-concept unit featuring 9ft ceilings and a smart layout that seamlessly connects the kitchen, dining, and living areas, creating an elegant and inviting ambience. Residents enjoy an array of amenities including a 24-hour concierge, guest suites, visitor parking, a well-equipped gym, a rooftop terrace, and an indoor pool, providing the ultimate in convenience and comfort. Beanfield fibre available! BBQs allowed. The location couldn't be more desirable, with Bloor/Yonge station just minutes away, granting access to two subway lines. Explore the finest shopping and dining options in Yorkville mere steps from your door, with a Walk Score of 100. Additionally, this prime location offers proximity to the University of Toronto and major hospitals, making it an ideal choice for both urban professionals and students alike. Don't miss this opportunity to experience luxury living in one of Toronto's most coveted neighbourhoods! (id:60365)
1809 - 77 Shuter Street
Toronto, Ontario
88 North, Open Concept Unit With Balcony. East Facing City View. Steps Away From St Michael Hospital, Eaton Centre, Queen/ Dundas Subway, Ryerson University, Mins Away From Everything You Need. Amenities Including Outdoor Swimming Pool, Gym, Sun Lounger, Bbq And Many More (id:60365)

