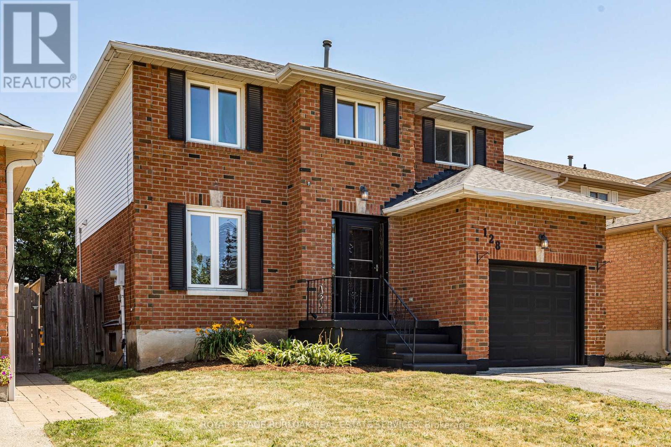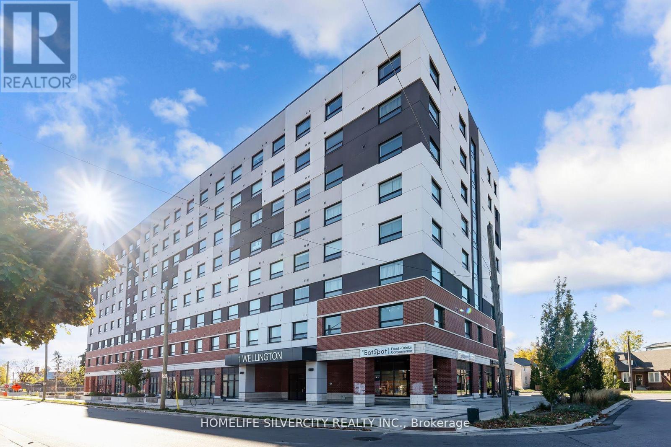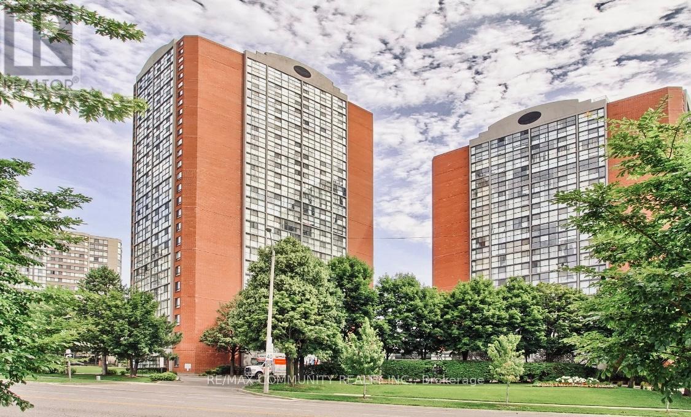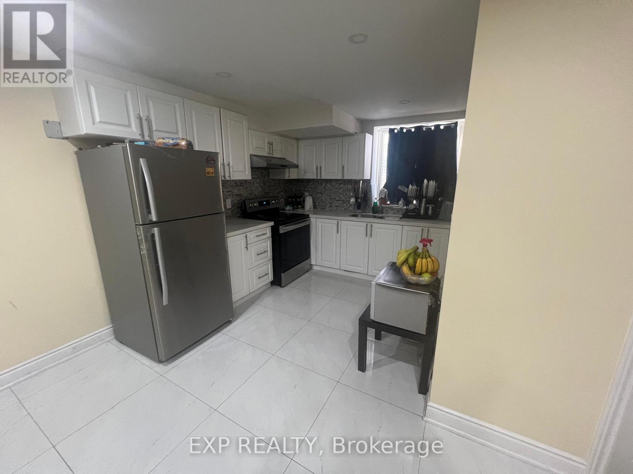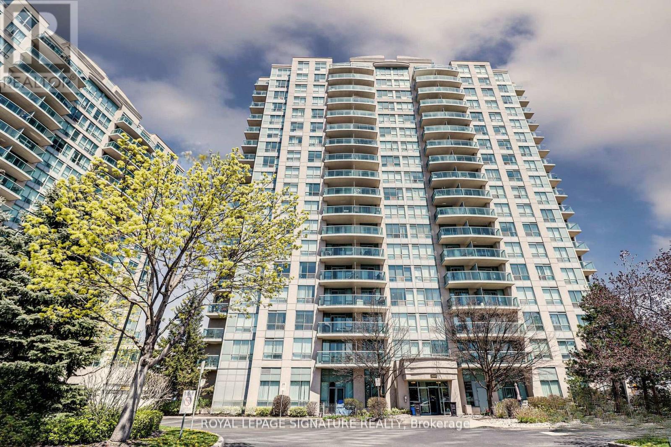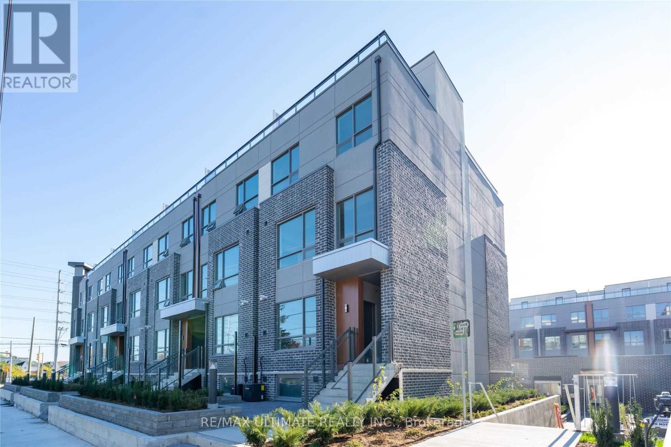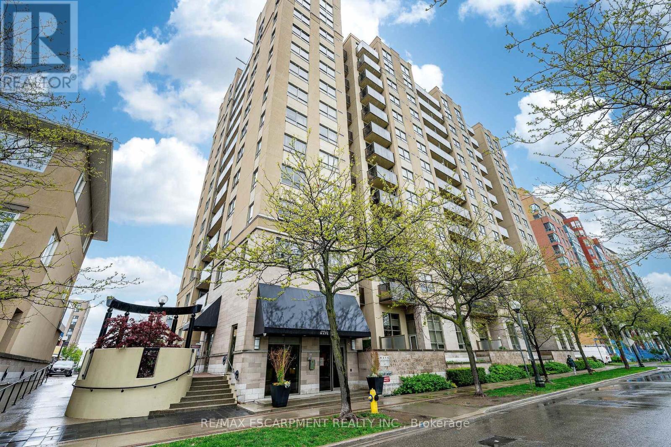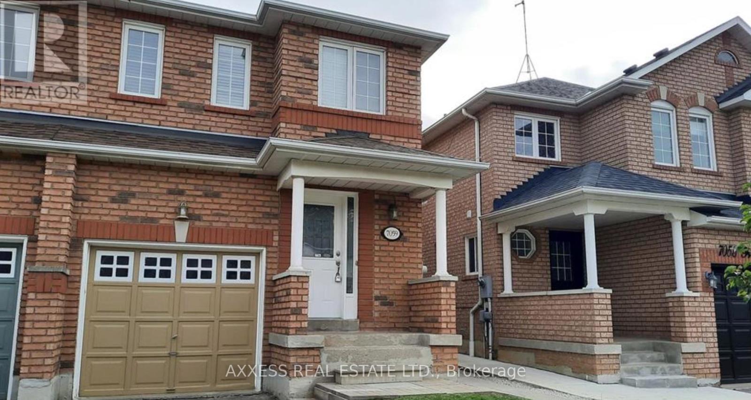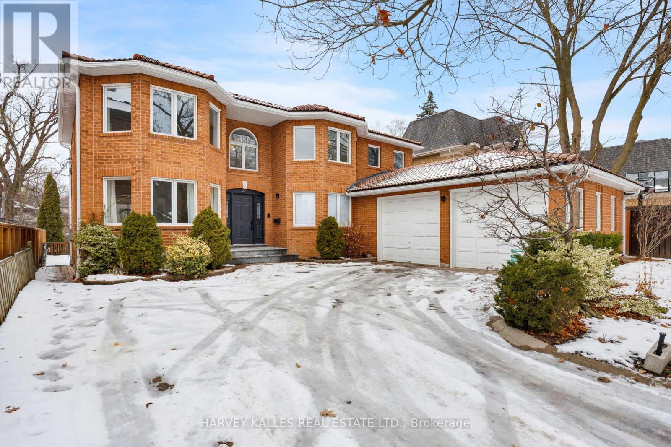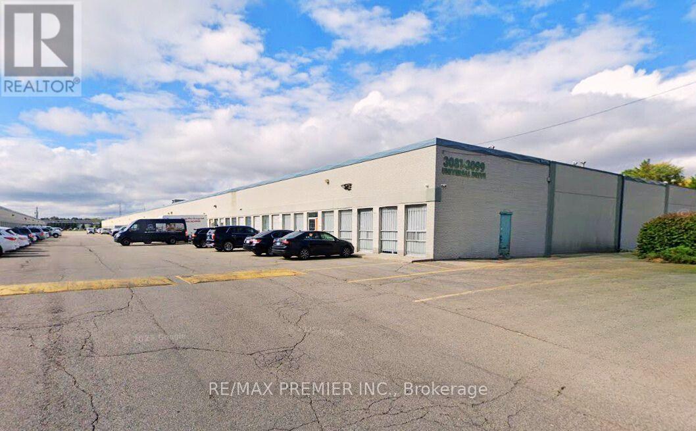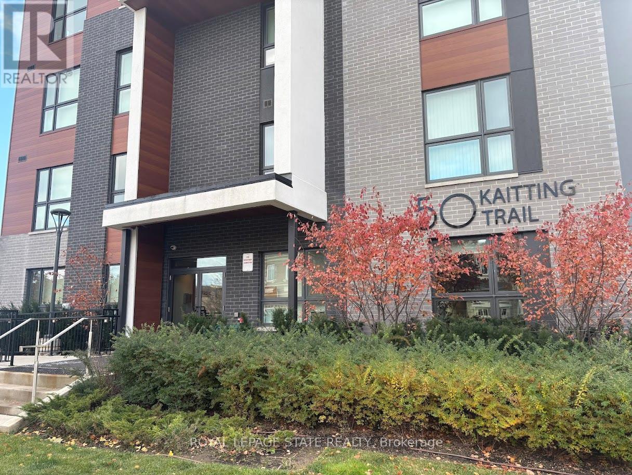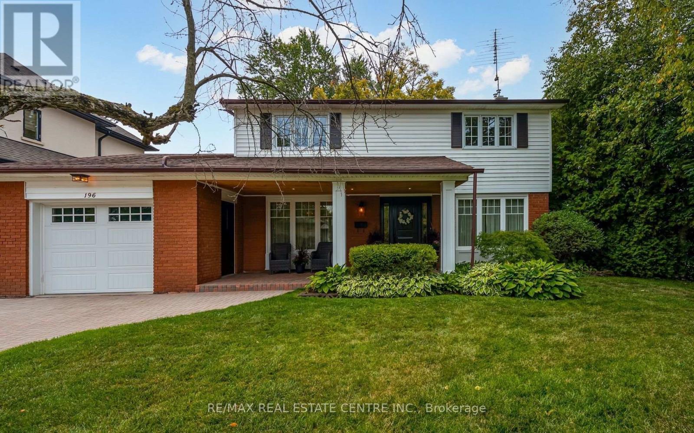128 Brian Boulevard
Hamilton, Ontario
Welcome to 128 Brian Boulevard, Waterdown - Your Dream Home Awaits! Discover this beautifully maintained, move-in-ready residence nestled in one of Waterdown's most sought-after, mature neighborhoods, Waterdown West. This charming home offers 1,675 square feet of thoughtfully designed living space, featuring 4 spacious bedrooms and 3 modern bathrooms - perfect for families and entertaining alike. Step inside to a bright and airy atmosphere with a stunning, massive dining room bathed in natural light, complete with a cozy fireplace mantel that creates a warm, inviting ambiance for gatherings. The large living room provides ample space for relaxing with loved ones or hosting guests. Enjoy the convenience of a finished basement, with an additional bedroom, bathroom and office, withe loads of extra space ideal for a home theater, gym, or additional recreational area. The home boasts numerous updates throughout, reflecting care and attention to detail, ensuring comfort and peace of mind. Backing directly onto a school, this location offers unmatched convenience and tranquility, with lush greenery and a peaceful setting. Whether you're looking for a family-friendly community or a stylish space to call home, 128 Brian Boulevard combines all the essentials with exceptional updates and an unbeatable location. Don't miss your chance to own this outstanding property in Waterdown's premier neighborhood. Schedule your private showing today! (id:60365)
615 - 1 Wellington Street
Brantford, Ontario
Absolutely fantastic 2 bed, 2 bath Condo with approximately 700 sq ft of living space (carpet free). The condo fee includes Central Air Conditioning, Heating, Exterior Maintenance, 1 underground parking & amenities including a Gym, Party Room, Rooftop Deck/Garden/Terrace, Games Room & visitor's parking. This newly built Condo has a modern look, and is bright and spacious, with an ensuite in the primary bedroom and a second full washroom. This condo is located in downtown Brantford and within walking distance of the University of Wilfrid Laurier, the Go station, and much more. This Condo also includes 1 underground parking/ locker space. (id:60365)
2213 - 4185 Shipp Drive
Mississauga, Ontario
Stunning Immaculate, Bright, And Fully Renovated Open Concept 2 Bedroom, 2 Bathroom Apartment. This unit is approx 1,100 Sq Ft, Steps to Square One Mall & Top Rated schools, parks, 1 Min Drive to 403,5 Min drive to Cooksville GO station & Mississauga Community Center. Combined Living And Dining With Two Generously Sized Bedrooms And Two Complete Washrooms. Access To A Wide Range Of Amenities, Including A Gym, Indoor Swimming Pool, Relaxing Sauna, Party Room And A Tennis Court. Conveniently Located At Square One, Mississauga's Vibrant City Centre, You Will Be Surrounded By An Abundance Of Shopping, Dining, And Entertainment Options. With Easy Access To Public Transportation, Major Highways, And The Airport, This Location Is Perfect For Commuters & Urban Enthusiasts Alike. **EXTRAS** Building Amenities: Concierge, Gym, Indoor Pool, Sauna, Tennis Court, Private Condo Playground, Party Room, Games Room, Visitor Parking.Utilities Are Included In The Maintenance fees (id:60365)
Lower - 47 Olivia Marie Road
Brampton, Ontario
Spacious and well-maintained legal 3-bedroom basement apartment available near the major intersection of Financial Drive and Steeles Avenue. The unit features a functional layout with separate entrance, private laundry, and 2 parking spaces included. Located in a quiet, family-friendly neighborhood close to transit, schools, and major amenities. Utilities are extra at 30% of total household usage. (id:60365)
407 - 2545 Erin Centre Boulevard
Mississauga, Ontario
Welcome To Parkway Place III Spacious 1 Bed, 1 Bath Suite Features a Sun-Filled Layout, Hardwood Floors, Ss Appliances, Breakfast Bar For Extra Seating, Bbq Gas Hook Up, 1 Underground Parking & Locker. The Convenience Of Urban Living Is At Your Fingertips. Centrally Located To Erin Mills Shopping Centre, Credit Valley Hospital, Groceries, Restaurants, Walking Distance To Parks, Trails, Library, and Schools. Under 5 Minutes To Hwy 403, Transit Stop Right Around The Corner & 5 Minute Drive To Streetsville Go. (id:60365)
1 - 680 Atwater Avenue
Mississauga, Ontario
!!2 Parking Spaces and Locker Included!! This Beautiful And Newly Renovated 2 Bedroom+Den Corner Suite With No Stairs, Rare *Two Adjacent Parking Spots*, Two Walk In Closets And A Huge Beautiful Patio Awaits! Amazing Open Concept Layout Makes This Home An Indoor/Outdoor Host's Dream! Incredible, Practical Layout With Tons Of Ensuite Storage (Plus Locker!), Short Walk From Garage With Elevator! Faces The Quiet Courtyard, Not The Street And Less Than 1Km From The Lake! Suite Is In The Best Location Possible: No Stairs, Suite Is Just Steps Away From Parking Elevator and Mailboxes. (id:60365)
402 - 4 Elsinore Path
Toronto, Ontario
Fully renovated, 700 Square foot unit, open concept kitchen, STONE countertops, custom backsplash and wood flooring throughout . It also has an open concept layout for the living and dining areas. Bright living room w/ lots of space to entertain . A good size master bedroom with a walk in closet, Additional 2nd spacious bedroom. The 4-piece bathroom is modern, a new vanity, updated cabinetry and a large tub. Nothing to do but move in. Through Colonel Samuel Smith Park With Direct Access To Lake Ontario, Bike Rides Along The Waterfront Trail, Or Afternoon Skating At Colonel Samuel Smith Skating Trail. Walking Distance To Humber College, Great Local Businesses, & Coffee Shops. DirectAccess To Tcc And Highway. (id:60365)
7059 Frontier Ridge
Mississauga, Ontario
Main floor and second floor 3-bedroom semi-detached lease! Features include laminate flooring, stainless steel appliances, and California shutters. The open-concept design offers large windows for abundant sunlight. The upper level has two bathrooms, including a 3-piece ensuite for the primary bedroom. Located near shops, restaurants, Heartland Shopping, Meadowvale Conservation Area, Credit River, parks, and trails. Close to Public/Catholic/Elementary/Secondary/French schools and convenient public transportation, with Meadowvale GO access and easy connections to highways 401, 410, and 407. (id:60365)
22 Finchley Road
Toronto, Ontario
Welcome to a Renter's Paradise! This spacious, 2-storey, fully-detached home is everything you could dream of, located in the idyllic Humber Valley neighbourhood in Etobicoke. A large, lush lot with mature trees, inground pool, cabana and great entertaining space makes you feel like you're in a rural oasis, but with tons of amenities conveniently nearby. Humbertown Shopping Centre is approximately a three-minute drive. If you love to golf, Islington Golf Club is about three minutes in the other direction.If teeing up isn't your thing, you can still get out and enjoy nature. This home is located within a stone's throw of some of Etobicoke's finest green spaces, like Chestnut Hills Park, Humbertown Park, Tom Riley Park, Humber Valley Park, and more! (id:60365)
A - 3081 Universal Drive
Mississauga, Ontario
Flexible and well-managed warehouse offering a total of 12,672 sq. ft., with the ability to divide the space and sublease an 4,400 + sq. ft. unit. Exceptionally clean and conveniently located with quick access to Hwy 27, QEW, and Hwy 401, and just minutes from the airport. The property features two truck-level loading docks capable of accommodating 53' trailers. The space includes a reception area, 3 private offices, a kitchen, and 2 washrooms. Long-term sublease in place, expiring October 2029. (id:60365)
610 - 50 Kaitting Trail
Oakville, Ontario
Property sold "as is, where is" basis. Seller makes no representation and/or warranties. (id:60365)
196 Sabel Street
Oakville, Ontario
Welcome to 196 Sabel St, A Rare Gem in South Bronte, Nestled on one of Brontes most peaceful and family-oriented streets, just a short stroll to the lake, shops, and restaurants of Bronte Village, this stunning 2-storey home is the perfect blend of elegance, comfort, and location. The heart of the home is the custom shaker-style kitchen, equipped with a 6-burner Wolf gas range, stainless steel appliances, quartzite countertops, soft-close cabinetry with a lazy Susan, pot lights, and oversized picture windows offering tranquil views of the backyard. The main floor is bright and airy, featuring a spacious formal living room with a gas fireplace and walkout to the garden, a large dining room perfect for hosting, a versatile family room or office, and a chic 2-piece powder room. Upstairs, you'll find four generous bedrooms and a beautifully renovated main bath. The finished lower level adds a full second living area with a large recreation room featuring a second gas fireplace, a gym or media room, and a laundry area with plenty of storage space. Notable upgrades include newer custom interior doors, many updated windows, rich hardwood floors, upgraded trim, a newer furnace, A/C, roof and more. The private backyard is a true sanctuary perfect for entertaining, relaxing, or letting kids play freely. This home is ideal for families, downsizers, or anyone seeking a turnkey lifestyle just steps to the lake, marina, top-rated schools, and the charm of Bronte Village. Properties like this rarely come to market don't miss your chance to call this one home. (id:60365)

