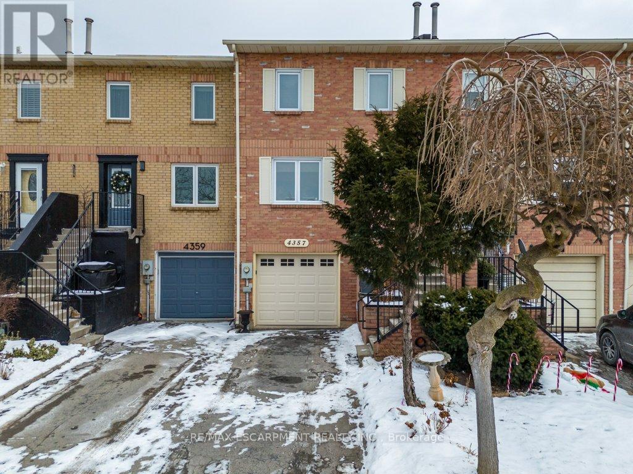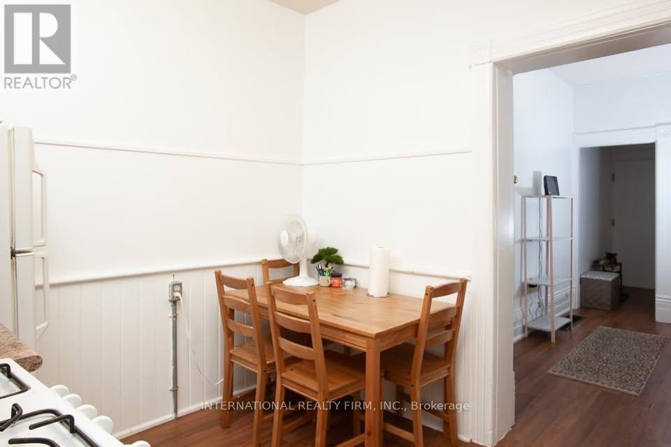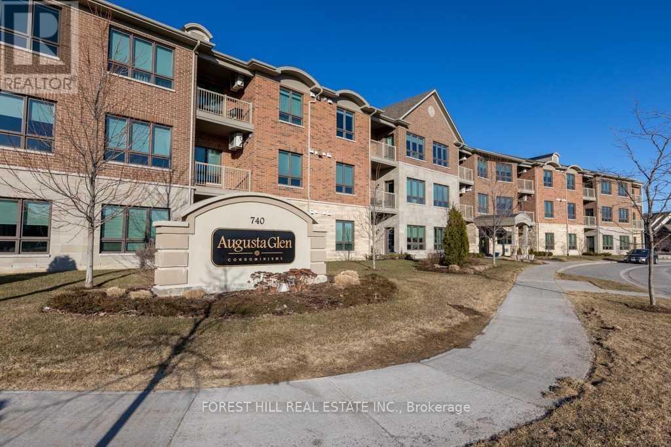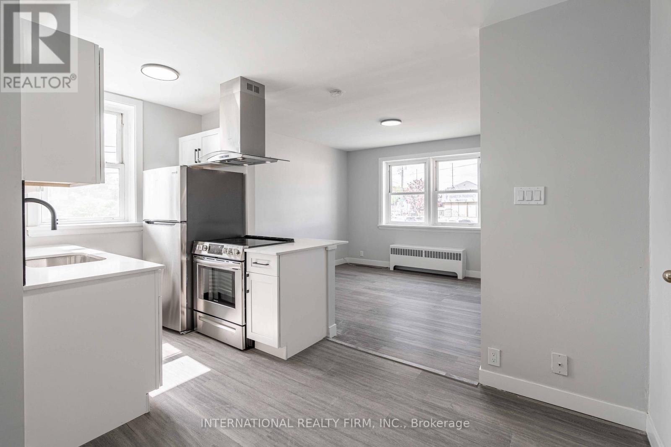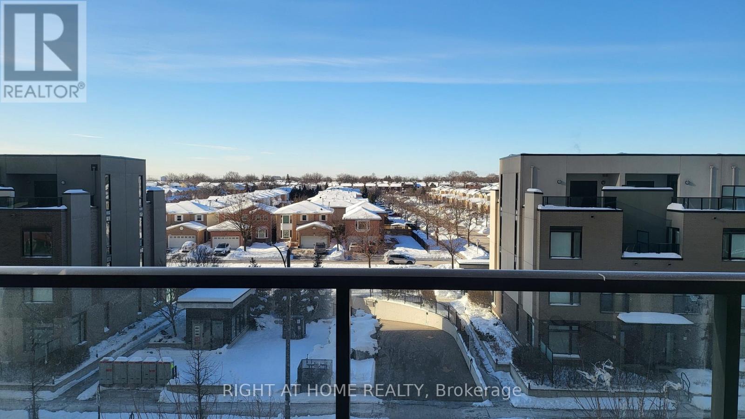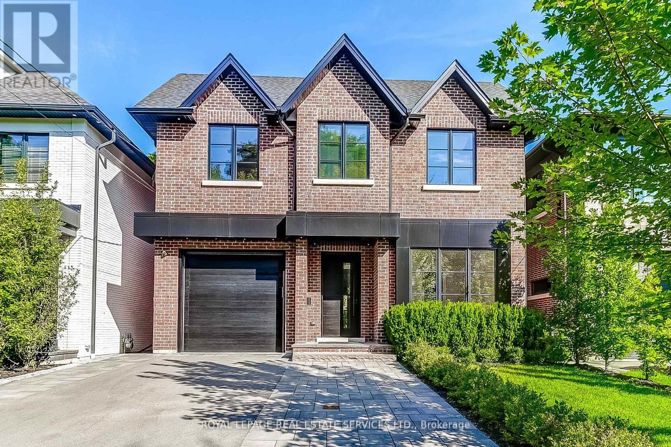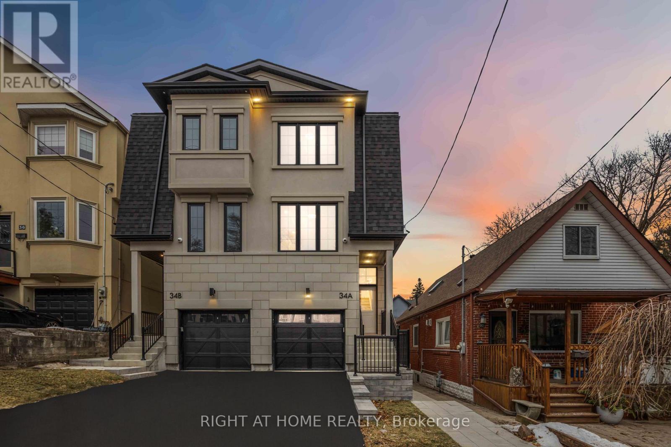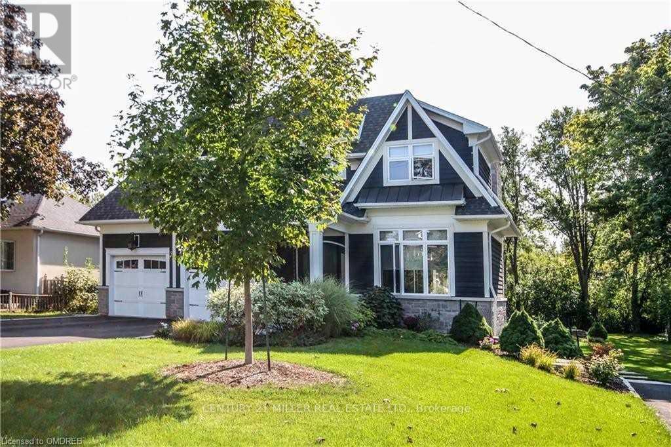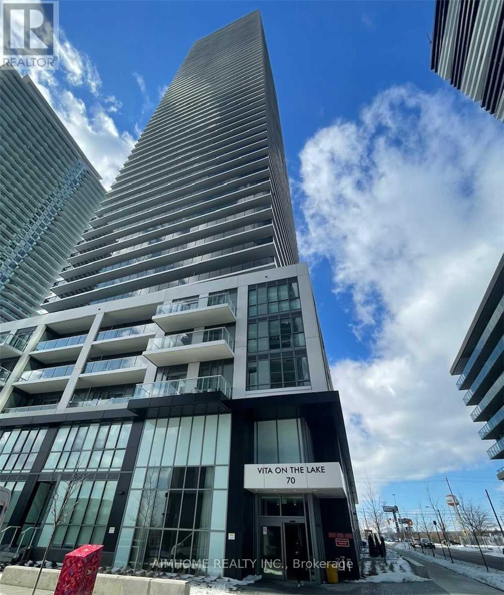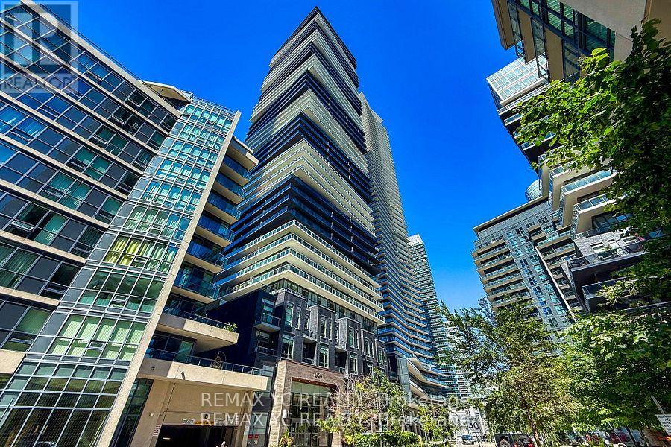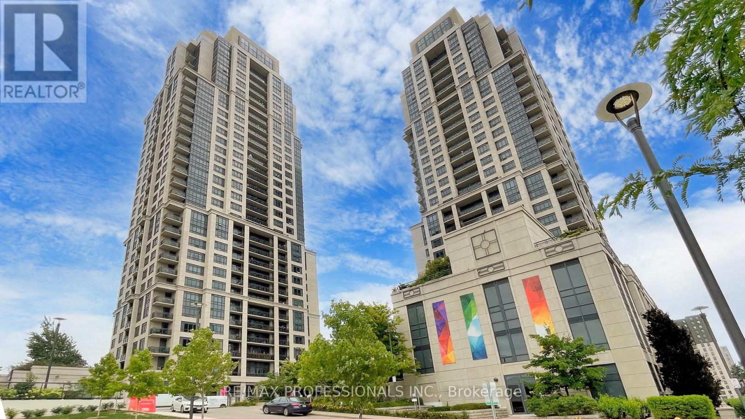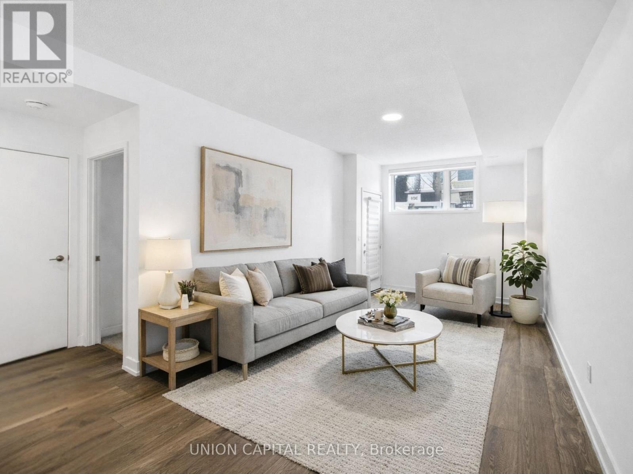4357 Arejay Avenue
Lincoln, Ontario
Spoiled for space in this townhome in the heart of town! Come to Beamsville where the many walking paths lead to pools, splash pads, cooling rinks and many parks for the family! When looking for the immaculate home that is lovingly cared for with easy maintenance fully fenced in yard and family friendly neighbourhood you have found your new home! Updated kitchen with granite countertops with bonus island breakfast bar with extra cabinets. Formal living and dining room space with patio door leading to upper deck and bonus covered lower deck from the finished basement. Lots of room for Entertainment areas here and the two large bedrooms with large closets and a bathroom on every floor. Updates include, shingles, furnace (2013), air conditioning (2013), rental water heater (2018), some windows and doors and bathroom updates. Commuter friendly with the Go Bus Stop at the highway and On Demand Transit available too! (id:60365)
226 Richmond Street
London East, Ontario
Welcome to your new home at 226 Richmond Street, London, Ontario! This bright and comfortable 1-bedroom private apartment is located on the main floor of a well-maintained triplex, offering you complete privacy - no shared kitchen, bathroom, or living spaces. Enjoy the convenience of coin-operated laundry facilities within the building and one dedicated parking spot included with your lease. Ideally situated in a central and accessible neighborhood, this apartment provides both comfort and convenience for your everyday living. Rent is $1195 per month plus personal hydro, with a one-year lease required.Don't miss this great opportunity to make 226 Richmond Street your new home. (id:60365)
105 - 740 Augusta Drive
Kingston, Ontario
Rarely Offered for Lease in Sought-After Cataraqui North! Discover Unparalleled Elegance with this Stunning Ground-Floor Condo in the Heart of Kingston's Sought-After Cataraqui North Neighbourhood. This Spacious 2-Bedroom, 2-Bathroom Ground-Floor Unit Offers 1,147 sq ft of Living Space! Key Features Include a Spacious Layout, an Open-Concept Living and Dining Area, and High Ceilings and Dark Hardwood Flooring, Creating a Warm and Inviting Atmosphere. Modern Kitchen, Equipped with Stainless Steel Appliances, Granite Countertops, Pendant Lighting, and a Convenient Breakfast Bar. Primary Suite: Features a Large Walk-In Closet and a Spa-Like 3-Piece Ensuite with a Shower Seat. Private Outdoor Space: Step out from the Living Room to Your Own Walk-Out Patio through the Elegant Garden Door. Additional Amenities: In-Suite Laundry/Furnace/Storage Area, 1 Dedicated Parking Space, Visitor Parking, Gym, Lounge, and Party Room. Prime Location, Near Major Highways, Shopping Centers, Parks, and Public Transportation, this Condo Offers Both Comfort and Convenience. Experience the Perfect Blend of Luxury, Location, and Value. (id:60365)
215 Hamilton
London East, Ontario
Welcome to your new home! This bright and comfortable 1-bedroom apartment will be available for immediate move-in . Conveniently located in a quiet, well-maintained building, it's perfect for anyone seeking a peaceful and affordable place to call home. Features & Highlights: - Heat and water included - enjoy lower utility costs!Hydro extra, giving you control over your own energy use. -On-site parking available for tenants. - Available: Immediate move-in Reasonable rent price offering great value for the area. Spacious living area and large windows for natural light.Clean and well-kept property with a welcoming atmosphere.This apartment is ideal for professionals, couples, or students looking for convenience, comfort, and affordability. Don't miss your chance to secure this great unit before it's gone! (id:60365)
433 - 4055 Parkside Village Drive
Mississauga, Ontario
City Centre Location Beautiful Unit 10 Ft Ceiling Non Blocking South West View Concierge Fantastic Amenities In Building Walking Distance To Restaurants Banks Parks Library Living Art Centre Ymca Square One Bus Terminal Oversized Balcony With 2 Walk Outs One Parking One Locker Included Utilities Extra (id:60365)
8 Shand Avenue
Toronto, Ontario
A luxurious stunner in Kingsway with attention to every gorgeous detail throughout, steps to school and park! Another beauty by renowned Stefcon Homes! Stately and elegant curb appeal and over 4000 sq feet of luxurious family space! 4+1 bedrooms and 5 baths. Gorgeous chefs kitchen with an oversized island, room to dine in and butler pantry adjacent to bright and formal dining room. The generous sized great room with fireplace combines built-ins and access to the private rear yard and gardens. A stunning main floor powder room and mud room, with loads of storage and garage access, makes for easy living for the entire family. The open upper staircase with trimmed out skylight provides loads of natural light and a hint of elegance. The primary features a large walk-in closet for him and her and a designer spa like 5 piece ensuite- the views to an abundance of back yard greenery are spectacular! 2 other terrific sized bedrooms share a 4 piece bath and the 4th bedroom features its own ensuite. All windows are large and all closets have custom shelving.The well designed laundry is also conveniently located on this level. The lower level features soaring ceilings and heated floors throughout. The rec room is designed for large, fun gatherings with an additional fireplace and built-in wet bar. A media room, a 5th bedroom, a 5th bathroom, a mechanical room and ample storage complete this gorgeous space. The garage's built-in car lift is pretty nifty for the car aficionados winter car storage! All upgraded mechanicals, lux amenities and a full home automation system throughout reflects the ease and low maintenance of todays expected living standards.Minutes To Downtown and Pearson Airport. Walking distance to Bloor Street transit and amenities. Easy walk or cycle to the Humber River park and trails. A 10 minute drive to Hwy 427/400 and cottage country. This is the one you've been waiting for! (id:60365)
34a Morningside Avenue W
Toronto, Ontario
Enjoy Living In A Luxurious And Stunningly Bright Brand New Custom Built Masterpiece Featuring A Full Tarion Warranty, Just Steps From Top-ranked Schools, Park, Tennis Court, Pool, Rink, Bloor West Village And TTC In One Of The Best Pockets In The Exceptional Neighbourhood of Swansea in Toronto. Overlooking Rennie Park From A High Ceiling Dinning Room Combined With Modern Kitchen, Herringbone Flooring and White Oak, Potlights Throughout, Fireplace In The Family Room Walk Into A Balcony With Gas Line Ready For Your BBQ, Ceiling Speakers, High-end finishes and B/I Appliances with Gas Stove, Storage And Closets In Every Corner! This Spectacular 3+1 Bedroom Duplex Showcases A Full Legal Lower Floor Unit With Separate HVAC, And Entrance That Is Perfect For Home Office, In Law/Nanny Suite Or Extra Income! There Is A Rough-in Access Planned To Garage Too! This Charming, Sun-filled Home In Highly Coveted Family Friendly Swansea Is A Move For A Lifetime! A Must See! (id:60365)
2308 Belyea Street
Oakville, Ontario
Luxurious custom-built executive home filled with natural sunlight. Expansive south-, west-, and north-facing windows in the great room showcase a stunning cathedral ceiling and gas fireplace. The open-concept layout flows seamlessly into a gourmet kitchen featuring Jenn-Air stainless steel built-in appliances, granite countertops, and abundant cabinetry and prep space, with a walk-out to a private deck.The home offers four spacious bedrooms and four bathrooms. The primary retreat includes a gas fireplace, spa-like ensuite, custom California Closets dressing room, and a walk-out to a private balcony overlooking the yard and mature trees.Ideally located in the Village of Bronte, just steps to the lake, marina, cafés, restaurants, shopping, and schools. Additional features include electric car charging, tinted windows, and an alarm system.A fully finished basement with walk-out and separate entrance is not included in the lease as one landlord lives in the lower level. (id:60365)
3206 - 70 Annie Craig Drive
Toronto, Ontario
Breathtaking views on the Lake Ontario, Humber Bay Park, and Toronto skyline. Floor-to-ceiling windows bathe the interiors in natural light. The sleek, contemporary kitchen is equipped with built-in appliances, quartz countertops, and a stylish backsplash. The prime bedroom features large size closet, elegant 3-piece ensuites with quartz counter, and balcony access. The corner balcony extending the full length of the suite on both ends. Includes one parking and one locker. The building offering refined amenities including 24/7 concierge, a fully equipped fitness centre, yoga studio, saunas, a stylish party room with bar, an outdoor pool, sundeck & BBQ terrace. Steps to the Martin Goodman Trail. Conveniently living location and close to Metro, Shoppers, LCBO & major banks, TTC transit. (id:60365)
3904 - 56 Annie Craig Drive
Toronto, Ontario
Welcome to waterfront living in the heart of Mimico! This well-maintained southeast-facing residence offers stunning lake views, 9-foot ceilings, and hardwood flooring throughout. Both the primary bedroom and living room provide direct access to the balcony, allowing abundant natural light to fill the home all day. The thoughtfully designed layout features a separate dining and living area, while the kitchen boasts a large island and a dedicated appliance space. The primary bedroom includes a spacious closet and an oversized window with lake views. The versatile den can be used as a home office or open flex space. Proudly owned and never rented, this home has been meticulously cared for by the original owner. Just steps from Lake Ontario and surrounded by all amenities-grocery stores, banks, shops, and more-with quick access to the Gardiner Expressway. This unit includes one conveniently located parking space (directly in front of the P4 elevator) and one private locker. Move-in ready and waiting for you! (id:60365)
822 - 2 Eva Road
Toronto, Ontario
Welcome to Tridel's West Village, situated in the Heart of Etobicoke! This bright and stylish 2-bedroom, 2-bathroom condo showcases a modern kitchen with granite countertops, a sleek backsplash, and stainless steel appliances. The primary bedroom boasts a private ensuite, while all bathrooms are tastefully updated. Step out onto the walk-out balcony and take in the views. Perfectly located close to downtown Toronto, the airport, major highways, and Sherway Gardens. This energy - efficient building is just minutes from TTC subway and features top-notch amenities, including an indoor pool, BBQ area, gym, guest suites, theatre, and more! (id:60365)
309 - 1139 Cooke Boulevard
Burlington, Ontario
Welcome to this bright and thoughtfully laid-out one-bedroom, one-bathroom condo offering modern finishes and effortless living. The open-concept design is enhanced by 9-foot ceilings, creating an airy and inviting space where the living and dining areas connect seamlessly to a sleek kitchen complete with quartz countertops, a breakfast bar, and in-suite laundry for added convenience. Enjoy the ease of a well-positioned unit with quick access to the parking garage, making day-to-day comings and goings simple and efficient. Whether you're starting your morning or winding down after a long day, this home offers a comfortable, low-maintenance lifestyle. Conveniently located just steps to Aldershot GO Station with quick access to Highways 403, QEW, and 407, this is a commuter's dream. Spend your downtime exploring nearby LaSalle Park, Lake Ontario, scenic walking trails, or take advantage of the close proximity to the Royal Botanical Gardens, Hendrie Valley, and the shops, dining, and amenities of downtown Burlington. Perfect for professionals, first-time buyers, or those looking to downsize without compromise, this is a fantastic opportunity to own in a vibrant and well-connected community. (id:60365)

