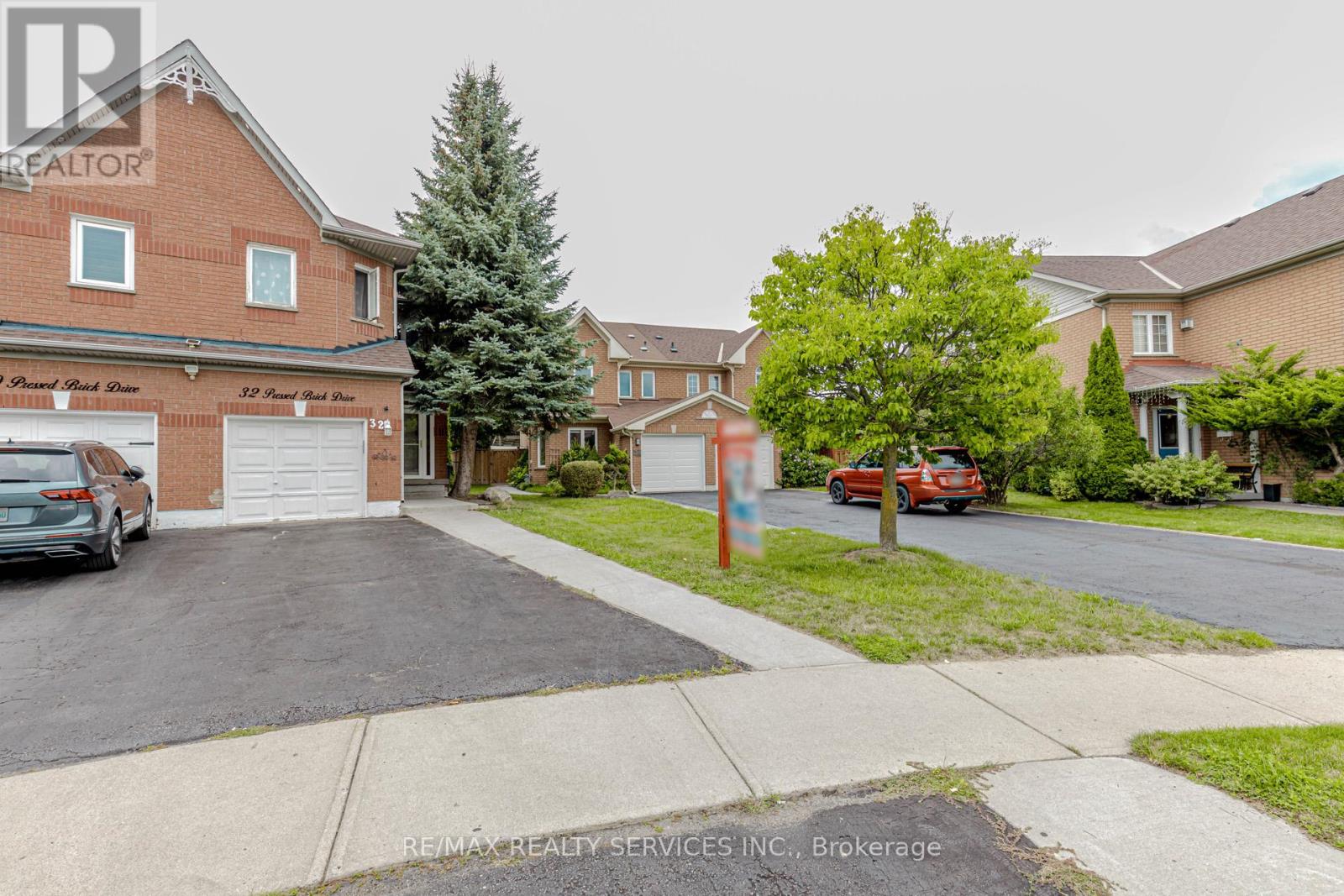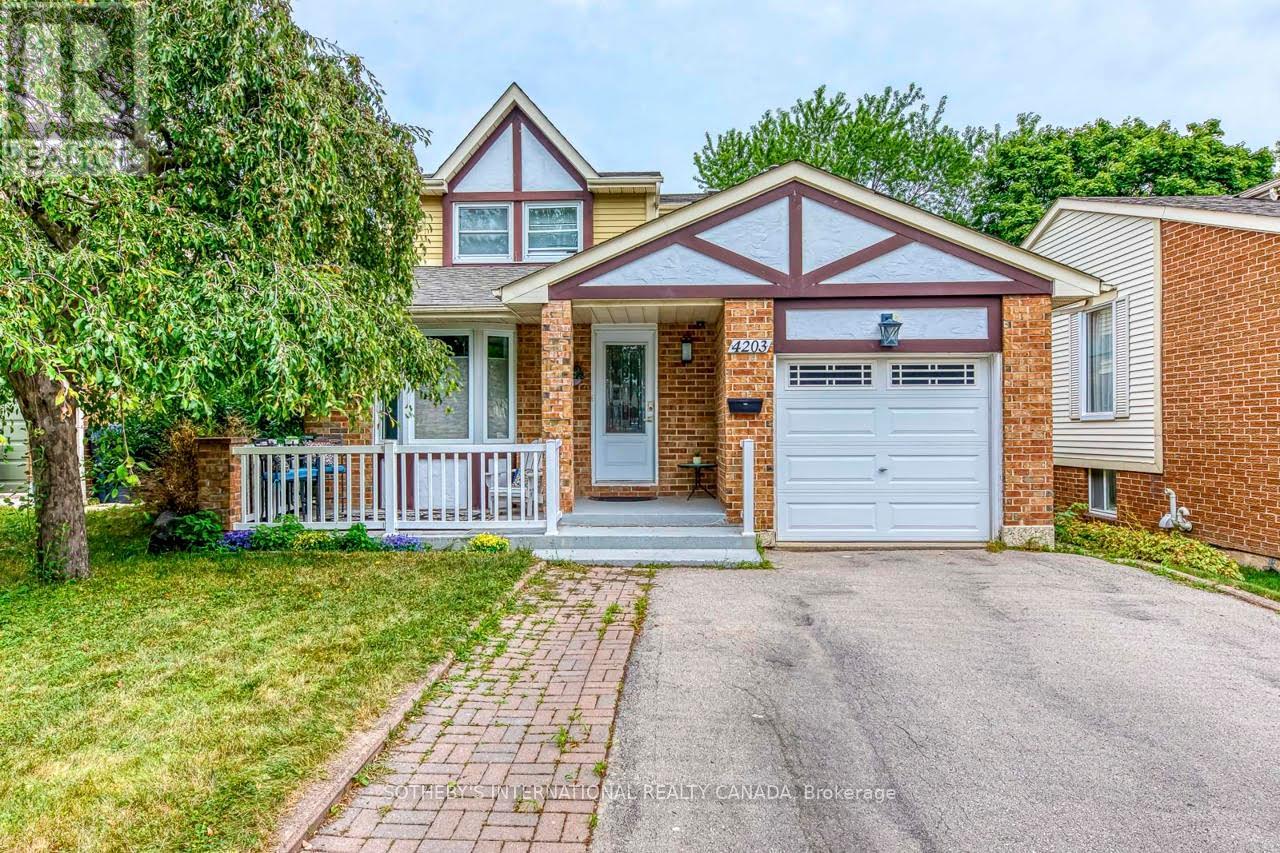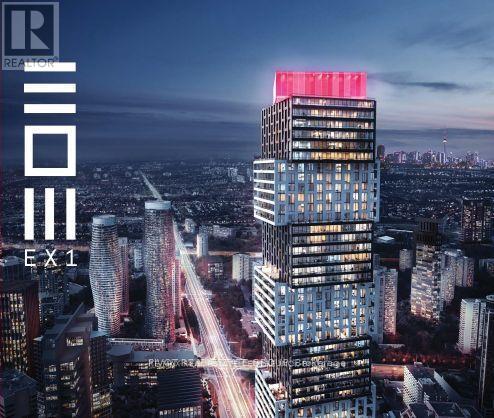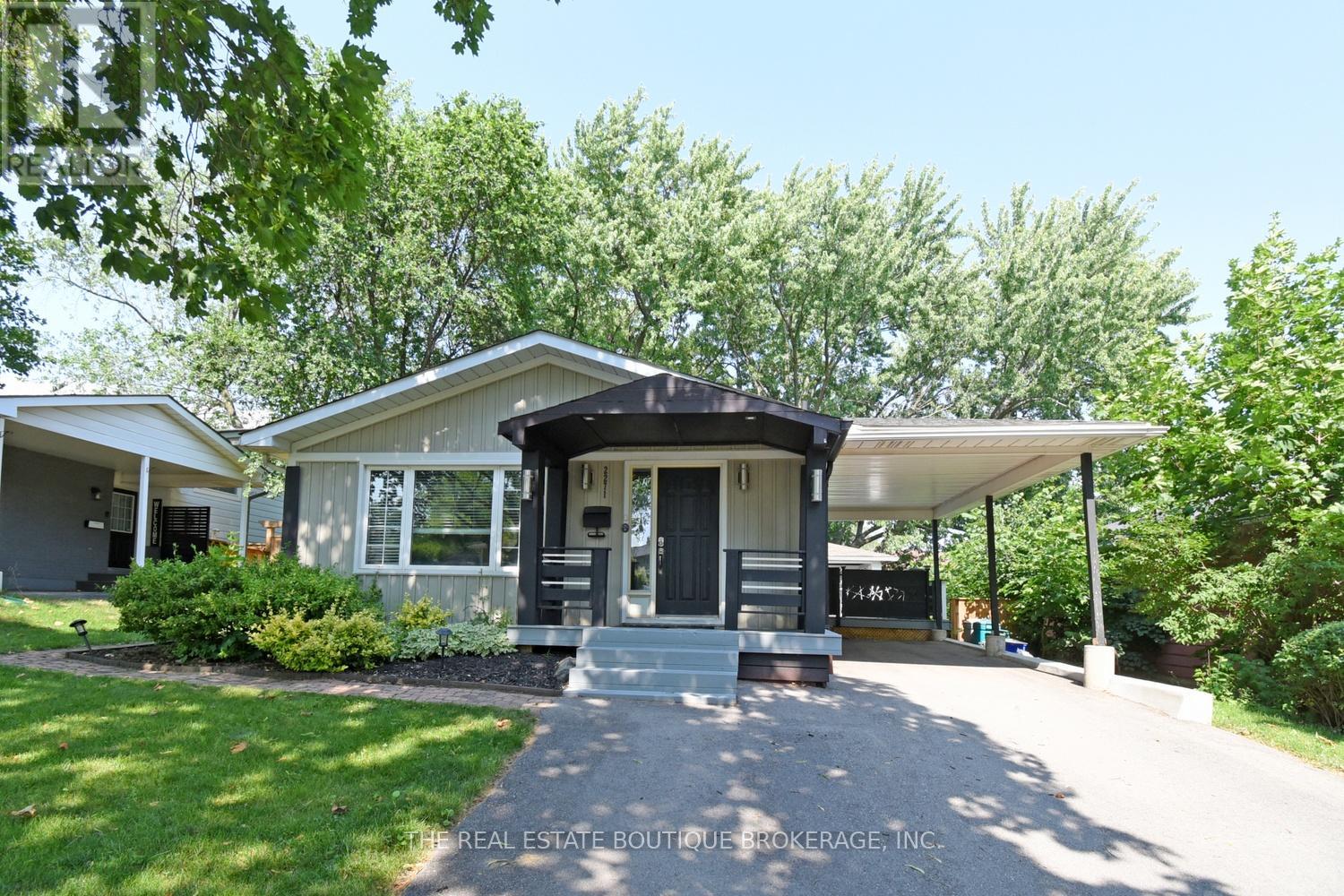1006 - 265 Enfield Place
Mississauga, Ontario
Elegant 2-Bedroom Condominium with Solarium and All Utilities Included Prime Mississauga Location. Spacious and beautifully maintained two-bedroom, two full bathrooms condominium available for lease in the heart of Mississauga. This exceptional unit offers a thoughtfully designed layout, complete with a bonus solarium, ideal for use as a home office, reading room, or additional living space. The open-concept living and dining areas provide a bright and welcoming atmosphere, perfect for both everyday living and entertaining guests. The upgraded kitchen features ample cabinetry, an additional pantry area, and generous counter space, making it a pleasure for those who enjoy cooking. A separate laundry area within the unit adds convenience and privacy. The primary bedroom includes a full ensuite bathroom and a large walk-in closet, offering both comfort and functionality. The second bedroom is equally well-sized and situated near the second full washroom, ideal for families, roommates, or guests. Residents will enjoy an unobstructed view overlooking the city skyline and an abundance of natural light throughout the unit. All utilities are included in the rent, offering exceptional value and peace of mind with no additional monthly utility expenses (excluding internet), one parking included in the lease (locker room not available).This well-managed building features 24-hour on-site security and a range of amenities including an indoor swimming pool, a fully equipped fitness center, and a party room available for private events. Conveniently located near Square One Shopping Centre, public transit, schools, parks, and major highways, this condominium offers a lifestyle of comfort, convenience, and urban accessibility (id:60365)
32 Pressed Brick Drive
Brampton, Ontario
Location Location Location!!! Wow This Is A Must See, An Absolute Show Stopper!!! Yes Its Is Priced Right !!A Lovely 4 Bdrm Semi Home W/ Premium Pie Shaped 232 Feet Deep Ravine Lot W/Walking Distance To Shopping ,Open Concept Liv & Din W/Laminate Flr! Beautiful Kitchen W/ S/S Stove! 4 Spacious Bedroom On 2nd Floor !! The Master Bedroom Has a Ensuite Bathroom .Ready To Enjoy Bbq Party In Ravine Lot !Rare Find In That Nbrhd For That Price! (id:60365)
1193 Ingledene Drive
Oakville, Ontario
Exceptional Opportunity In Desirable Northeast Oakville. Semi-Detached Bungalow On Large Private Mature Fenced Property Located On Family-Friendly Cul-De-Sac. Home Features Bright Spacious Layout, Good-Sized Bedrooms With Eat-In Kitchen, Finished Lower Level With In-Law Suite, Above-Grade Windows And Separate Entrance. House Has Been Well-Maintained With Many Updates And Upgrades Over The Years. Furnace, Air Conditioning And Hot Water Tank (Owned) Approximately 7 Years Old. Large Garage 16 x 24 With Extra Wide Long Driveway. Hardwood Under Main Floor Broadloom. Several Area Schools Within Walking Distance, Falgarwood Public School, Sheridan Public School, Holy Family Catholic Elementary, And Iroquois Ridge High School. Enjoy The Many Parks, Nature Trails, Public Swimming Pool, Tennis Courts, Transit, Shopping, Restaurants, And Cafes In This Wonderful Mature Area. Convienantly Located To Sheridan College, Iroquois Ridge Community Center, Major Shopping, QEW 403 And 407 Highways. (id:60365)
3007 - 223 Webb Drive
Mississauga, Ontario
Move-in ready with breathtaking 30th-floor views, open-concept layout, floor-to-ceiling windows, and a modern kitchen with granite counters & island. Primary bedroom with his & hers closets + ensuite. Versatile den, private balcony. Steps to Square One, One Bus to Kipling Subway Station, Transit & Highways. Amenities: 24/7 Concierge, Pool, Gym, Rooftop Terrace. (id:60365)
61 Seclusion Crescent
Brampton, Ontario
Must-see Showstopper !! Step Into A Beautifully home with ,Excellent Layout Offers Spacious Separate Dining And living Areas Adorned With Hardwood Floors & Pot Lights. Main Floor Separate Cozy Family Rm With A Gas Fireplace, An Inviting upgraded Eat-In Kitchen With A Breakfast Area &W/Centre Island. 4 Generously Sized Bedrooms With Large Windows. The Convenience of a 2nd Laundry Rm Adds To The Practicality Of This Home. The Main Floor Staircase Is Graced With Elegant Iron Picket. The Location Is Simply Incredible, With Easy Access To Trinity Common Shopping, & Quick Connections To Major HWYs Like 410, 407 & 427. Additionally, Its Proximity Surrounded by every imaginable- A Plethora of Schools, Parks, Shopping ,Healthcare ,Transit and Places of worship are at your Fingertips. **Move-In Ready ,This Home Offers Ultimate Convenience** Don't Miss The Chance To Make This As Your Own Home. (id:60365)
901 - 2464 Weston Road
Toronto, Ontario
Bright & Spacious 1-Bedroom Condo with Stunning Unobstructed Views Step into this sun-drenched condo featuring floor-to-ceiling windows that flood the space with natural light and showcase breathtaking panoramic views. The open-concept living and dining area is perfect for entertaining or relaxing in style.Highlights: Elegant hardwood flooring throughout Sophisticated crown moulding for a refined touch Modern kitchen with stylish backsplash and granite countertops Generously sized bedroom with ample closet space Includes 1 parking spot for added convenience Prime Location: Minutes from Highways 401 & 400 Walking distance to shops, parks, schools, and public transit This condo offers the perfect blend of comfort, style, and convenience. Ideal for professionals, couples, or anyone seeking vibrant urban living with serene views. (id:60365)
4203 Wheelwright Crescent
Mississauga, Ontario
Move in ready detached Home in Sawmill Valley with numerous upgrades. Recently renovated main bathroom. Gorgeous kitchen with quartz counters, custom backsplash & stainless steel appliances. Cozy sunken living room off of the open concept dining area. Separate den with stacked stone feature wall, fireplace, and double doors to the sundeck. Hardwood throughout the main and upper. The second floor feature three spacious bedrooms, renovated main bathroom and a large linen closet. The lower level walkout has an additional kitchenette, bedroom and full bathroom. The private, fenced yard is ideal for pets and children, and comes with an outdoor shed. Shows Very Well. Great proximity to schools, Hwy 403, Credit Valley Hospital, UTM, Erindale Park and Square One and Erin Mills malls. (id:60365)
1203 - 4015 The Exchange
Mississauga, Ontario
Welcome to 4015 The Exchange a bright and functional 2-bedroom suite with unobstructed southern exposure, offering modern living with maximum convenience. Ideal for young professionals or couples, this thoughtfully designed unit features approximately 9-ft ceilings, a smart open layout with no wasted space, and floor-to-ceiling windows that flood the home with natural light.Enjoy premium finishes including integrated stainless steel appliances, quartz countertops and matching backsplash, Latch smart access system for keyless entry. The building is equipped with eco-conscious geothermal heating, making it both stylish and sustainable.Located just steps from Square One Shopping Centre, trendy restaurants, cafés, and public transit, this suite blends comfort, efficiency, and vibrant city livingperfectly. (id:60365)
Lower - 43 Tollgate Street
Brampton, Ontario
Beautiful 2 story basement apartment with access to garage and backyard. SS appliances. Washer/Dryer not available, there are laundromats in close proximity. Minutes away from Golf Courses, Schools, Bus Transit and Hwy 410. Tenant will pay 30% hydro. Family above pays 70 % (id:60365)
132 Dunbar Road
Mississauga, Ontario
Welcome to One of Mississauga's Most Iconic New Residences Experience luxury living in this brand-new, ultra-modern semi-detached home, perfectly located in one of Mississauga's most desirable neighborhoods. Showcasing over 3,000 sq ft of impeccably crafted space, this architectural masterpiece blends contemporary design with high-end finishes all protected under a 7-Year Tarion Warranty. From the grand foyer with custom millwork and porcelain tile to the open-concept main floor with 9' smooth ceilings, wide-plank engineered hardwood, and a striking solid oak open-riser staircase with glass railings no detail has been overlooked. The chef-inspired kitchen features integrated appliances, quartz counters, waterfall island with seating, LED-lit cabinetry, and a full servery with under-counter beverage fridge. The elegant living space offers a built-in electric fireplace and custom finishes throughout. Upstairs, the luxurious primary suite boasts a spa-like ensuite with freestanding tub, frameless glass shower, double vanity, and matte black fixtures. All bedrooms include ensuites with designer details and high-end finishes. The lower level offers a spacious rec room with walk-out to a custom deck and landscaped yard, 3-piece bath, laundry rough-ins, and ample room for extended family or guests. Additional Features:4 Bedrooms, 5 Bathrooms Custom Deck & Interlock Landscaping Rough-In for EV Charger & Central Vac200 AMP Electrical Panelled Pot Lights & Designer Lighting Upper & Lower Laundry Rooms with Custom Storage High-Efficiency Furnace & Central A/C ,Electric Garage Door Opener (Remote + Keypad). Under 2KM from Mississauga Hospital Steps to Transit, Shopping, Dining & Parks. This is a rare opportunity to own a true statement home offering modern luxury, premium craftsmanship, and an unbeatable location .Don't miss out your dream home awaits. (id:60365)
2271 Sheffield Drive
Burlington, Ontario
This beautiful home with many updates and upgrades combines smart design, flexible living space, and incredible natural light. The spacious living room and adjoining dining room, with elegant crown molding, also features beautiful wide-plank flooring and great space. A redesigned kitchen shines with gleaming white counters and cabinets, stainless steel appliances - including a full-size freezer, and opens into a sun-filled main floor thanks to huge windows throughout. The main bathroom has been tastefully redone, while the lower level adds exceptional value with two brand new bathrooms: a 2-piece off of the updated laundry area, and a private 3-piece ensuite off of a cozy sitting room and bedroomperfect for in-laws, guests, or rental income with its own side entrance. You'll love the stylish curb appeal and the lush, mature treed backyard with a large deck and covered space for year-round enjoyment. A large crawlspace offers tons of storage, and the single carport with additional driveway space provides parking for three vehicles. This home, with it's wonderful curb appeal, is located in the family-friendly neighbourhood of Brant Hills, close to top schools, major transportation routes, shopping, parks, and morethis home offers comfort, convenience, and versatility all in one. (id:60365)
103 Cedar Lake Crescent
Brampton, Ontario
Welcome to 103 Cedar Lake Crescent, a meticulously maintained townhouse located in the sought-after Bram West community, bordering Mississauga and Brampton. The largest model in this development offering 2,057 square feet of thoughtfully designed living space! This charming 3-storey home features 4 spacious bedrooms, 3.5 bathrooms, large windows, and waterproof hardwood floors. As you step into the main level, you'll locate a generously sized recreational room, well equipped as a nanny, in-law, or guest suite, with a 4pc bathroom and direct access to the backyard patio, ideal for enjoying a morning cappuccino. The second level is bathed in an abundance of natural light, with an airy living room that sets the perfect tone for relaxation or entertaining loved ones. Down the foyer, the kitchen with dining area showcases a functional design with built-in appliances and plenty of upper and lower cabinetry space for all of your culinary essentials. Ascend above, where the Owners Suite showcases a luxurious 4pc ensuite and his and her closets. 2 additional bedrooms with spacious closets are located down the hall with a shared 4-piece bathroom. Superb location with close proximity to all amenities including highway 401 and 407, Derrydale Golf Course, Sheridan College - Davis Campus, Cineplex Courtney Park, CAA Centre - Sports & Entertainment Complex, and a direct bus ride via MiWay #61 to Square One. An absolute must see - make this immaculately kept home yours! (id:60365)













