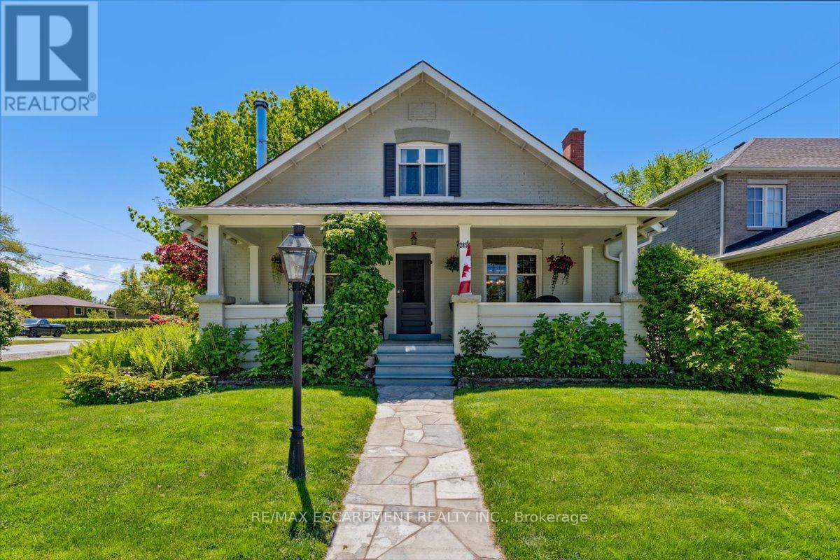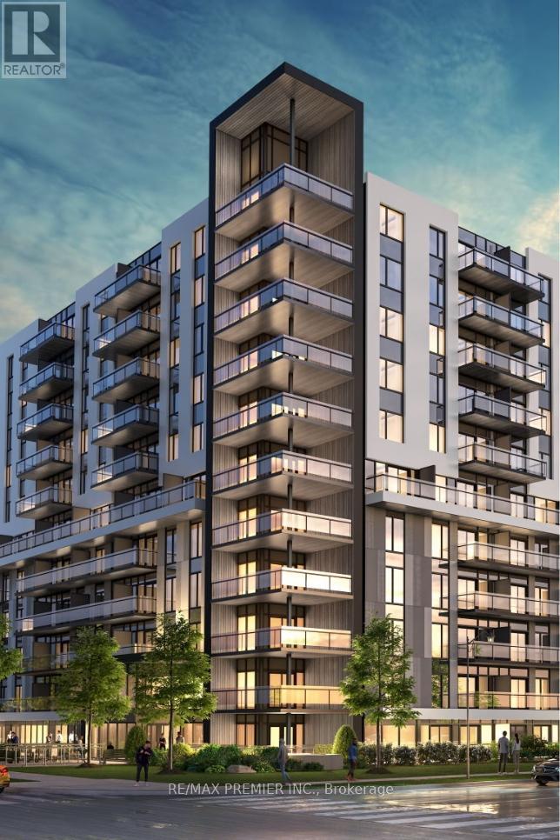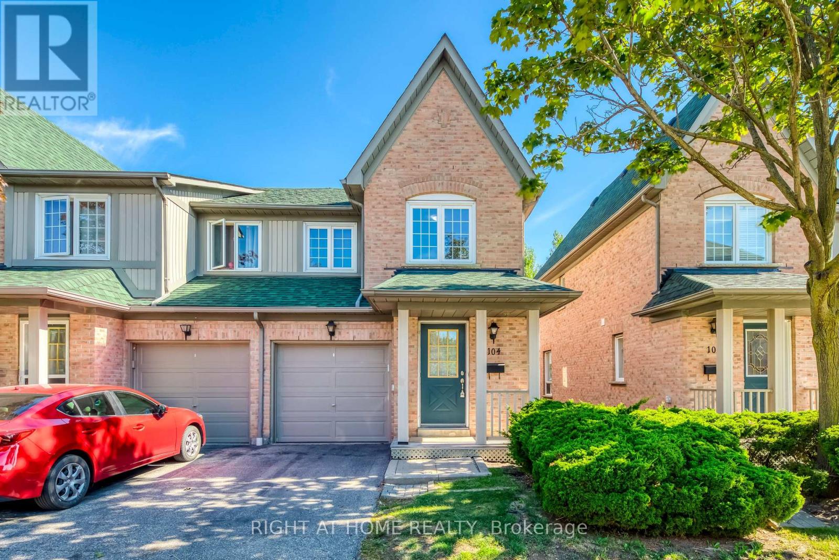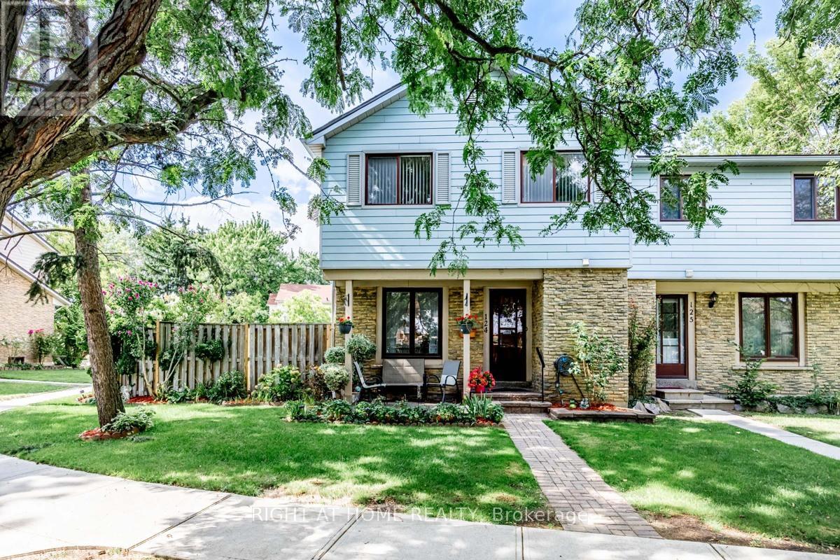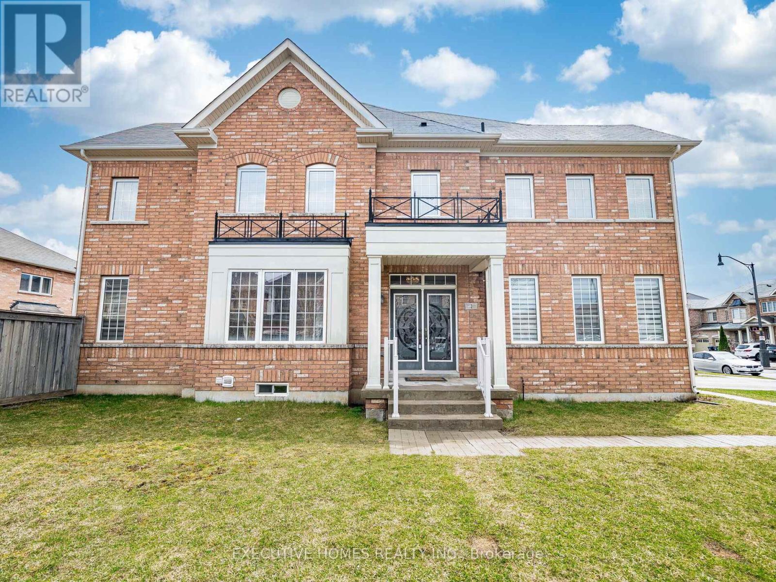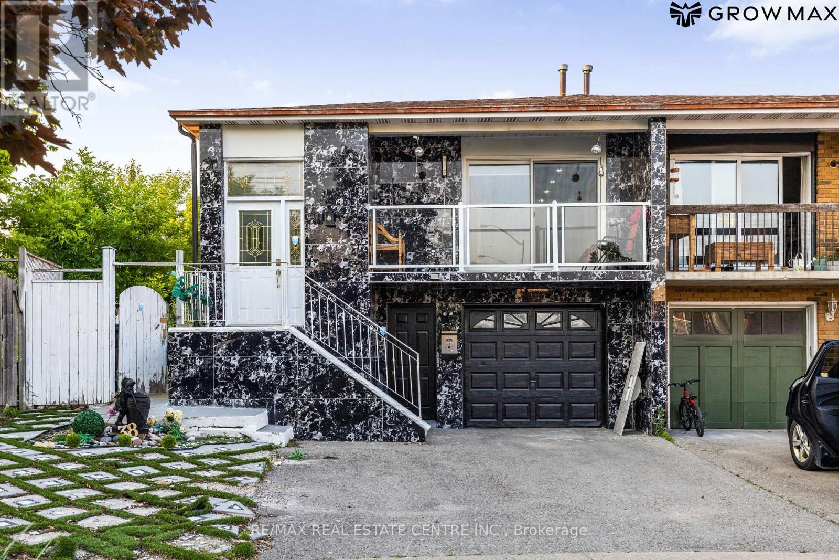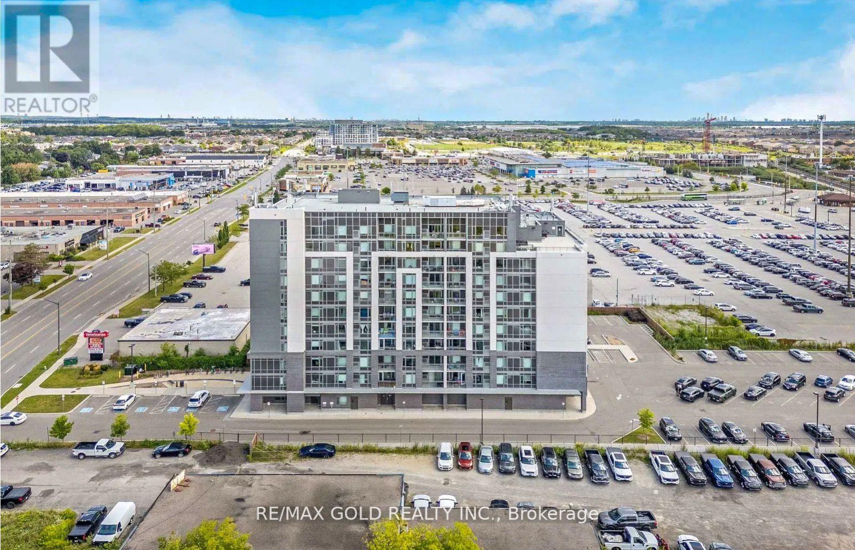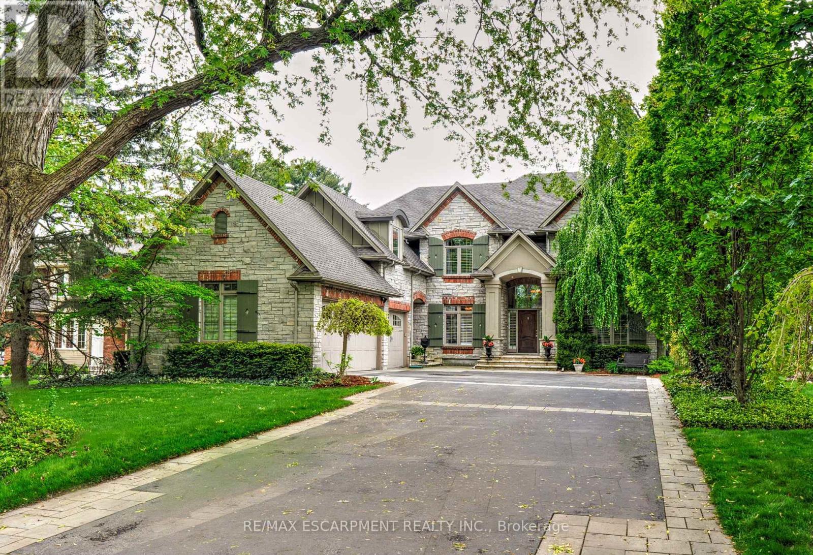52 Ellis Street
Norfolk, Ontario
Timeless Elegance Near Lake Erie - Stunning 1911 Character Home. Step into history with this meticulously maintained 1911 home, just a 5-minute walk from the shores of Lake Erie and the charming main street of Port Rowan. Lovingly cared for by the same owners since 1967, this grand residence blends historic charm with modern possibilities - whether as a spacious family home or a cottage, potential bed & breakfast (buyer to verify requirements). Inside, you'll find four generous bedrooms, an upstairs loft, a dressing room, and a storage room, offering ample space for family and guests alike. The main floor features a formal (parlour, living room, and dining room, along with a bright kitchen, creating a warm and inviting atmosphere. The graceful family staircase and the butler's staircase add a touch of old-world charm, while the original American chestnut trim, locally forested over a century ago, showcases the home's exceptional craftsmanship. Outside, a massive wraparound porch invites you to relax and enjoy the beautifully maintained perennial gardens. The large backyard offers endless possibilities, while the detached, oversized one-car garage provides extra storage. Conveniently located directly across from the elementary school, this home is perfect for families looking for both history and convenience. Don't miss this rare opportunity to own a piece of Port Rowan's heritage! (id:60365)
17 Anderson Avenue
Mono, Ontario
Rare 4-Bedroom Bungaloft in a Prestigious Estate Neighbourhood. Discover the perfect blend of elegance and comfort in this stunning 4-bedroom/4-bathroom bungaloft w/3 Car Garage. Situated on a 71 ft lot in one of the most desirable estate communities in the Mono/Orangeville area, this 3099 sq. ft. home offers an exceptional layout designed for modern family living. The main floor boasts 9 ceilings, a private den/office, and 3 bedrooms. The Primary bedroom suite has a large walk-in closet & spacious 5 pc ensuite. 2nd Bedroom has a 3pc semi-ensuite. Between the Living and Dining room is a double-sided gas fireplace creates a warm and inviting atmosphere. The open-concept kitchen is a chefs dream, featuring quartz countertops, marble backsplash, gas stove, large island, walk-in pantry. From the kitchen walk out to a recently refinished backyard deck perfect for entertaining and a beautifully landscaped backyard featuring a patio w/gazebo, a variety of trees including; Magnolia, Cherry, Crab Apple, Lilac, Japanese Maple & Rose bushes. The upstairs 624 sq. ft. loft was customized by the builder to include a 4th bedroom with a private 3-piece ensuite bath w/pocket door, plus a separate living room area ideal for guests or multi-generational living. A large driveway offers ample parking for family and friends. Looking for additional space? The unfinished basement offers approx 3000 sq. ft. with rough-in for a bathroom, giving you endless possibilities to create your dream space. Don't miss the opportunity to own this exceptional home in an unbeatable location! (id:60365)
2854 Prince William Street
Lincoln, Ontario
For the first time in over four decades, a cherished century home, opens its heart to a new family. From the moment you approach, a gas lantern guides your way to the iconic front porch. Step inside and feel captivated by the impressive high ceilings that flow into rich hardwood floors. As you wander, discover the warmth of two wood-burning fireplaces, one graced by a stunning antique wood insert. Every corner whispers tales of early 1900s charm, from the carefully chosen antique lighting to the beautiful original windows and wood trim. This isn't just a house; it's a testament to enduring love and meticulous care, where every detail holds a story. The heart of this home beats in its beautifully updated kitchen. Granite countertops frame a unique artisan backsplash, a delightful tribute to the region's agricultural bounty. Just off the kitchen, a charming back entrance reveals a clever convenience: a clothesline that extends right through the home! The main floor unfolds into an array of versatile spaces: an office, an elegant dining room, an inviting living room, a family room, and a three-piece bathroom. Ascend to the second floor, where three light-filled bedrooms, each with engineered hardwood flooring, offer peaceful retreats. The landing on this level provides additional flexible space, ready to adapt to your desires. Step outside, and prepare to be amazed by the showpiece backyard, recently transformed by the experts at Niagara Outdoors. This sprawling 66 x 165-foot lot offers ample room for entertaining within its fully fenced yard. The truly impressive two-car garage, adorned with charming stained-glass windows, is more than just a place for vehicles; imagine transforming it into the ultimate backyard bar or simply reveling in its stunning aesthetic. Every detail here has been thoughtfully considered and lovingly executed, and the warmth and care shared within these walls are palpable. (id:60365)
503 - 575 Conklin Road
Brantford, Ontario
This spacious, open concept light filled 1+ bedroom room + Den + study with 2 Full bathrooms, In the highly sought after Modern boutique Ambrose 10 Story building condos W/Building terrace , close to amenities. Executive lobby with concierge service ,outdoor visitor parking. This upgraded unit offers a modern kitchen w/designer cabinets and Island w/ quartz countertops, stainless steel under mount sink. Upgraded cabinetry, Upgraded gold light fixtures, Up graded kitchen and bathroom Hardware. Stainless steel appliances: fridge, dishwasher, microwave oven, stainless-steel stove, In-suite laundry. Full equipped fitness center, close to Schools, parks, mall, highway 403 close by. This unit perfectly combines luxury upgrades, functionality and unbeatable location an awesome rare opportunity. DONT MISS THIS ONE !! (id:60365)
104 - 2945 Thomas Street
Mississauga, Ontario
Rarely offered 3 bedroom, 3 bathroom end-unit townhome with a walkout basement in the most sought-after community and best location! This beautifully updated home features new paint throughout, Brandnew quartz counters in kitchen and bathrooms, brand-new faucets and toilet.The main level boasts hardwood floors in the living and dining rooms and a stylish white kitchen with an upgraded breakfast counter. The second floor offers hardwood stairs, hardwood flooring, a primary bedroom with closets and an updated ensuite counter, plus updated washroom counters. The finished walkout basement includes brand new carpeted throughout, providing a versatile space for family living or entertaining. Conveniently located close to top-rated schools, parks, hospital, Erin Mills Town Centre, GO Transit, and easy access to Highways 401 and 403, this rare end-unit townhome is the perfect blend of style, comfort, and location. (id:60365)
124 - 6540 Falconer Drive
Mississauga, Ontario
Rarely offered, Inside Corner Quad Unit, 4 bedroom model (now used as 3). Original owners, lovingly maintained, spacious layout with bright sun filled rooms, beautiful perennial gardens front and back, fenced yard, interlock front walkway, great location within complex, parking space close to unit. Main level features beautiful Hardwood Floors throughout, crown molding, walkout to sundeck from dining area through sliding glass doors, large entrance foyer with wainscoting and powder room. Updated eat-in kitchen with plenty of storage and under cupboard lighting. Oversized master bedroom with walk in closet, easy to convert back additional space to original 4th bedroom. Third bedroom features lots of built in storage for a great craft room, office or nursery. Finished basement family room with wet bar, gas fireplace as-is, large finished storage room and a pantry area with bathroom rough in. Over 2000 sq/ft of living space including basement. This 2 storey townhouse is in a wonderful family neighborhood, in the in the highly sought after Streetsville Community. Steps to Parks, Shopping, Walking Trails, Bus at your door, easy work commute close to hwys 401 & 407, Minutes to Streetsville Go. The area complexes share Meadowvale South Rec Centre with outdoor pool, tennis/ basketball court, party room and more, lots of visitor parking. A great location for your growing family to call home. (id:60365)
1 Orangeblossom Trail
Brampton, Ontario
Stunning 5-Bedroom Corner Lot Home in Desirable Area. This 5-bedroom home offers three full washrooms on the upper floor, and each bedroom has access to a bathroom. The bright, open-concept main floor has a modern kitchen (Quartz Countertop /stainless steel appliances), separate and spacious living/dining areas with large windows..Hardwood Throughout.Extra Large Backyard for entertainment space, ideal for summer BBQs. Close to Schools, Parks, Shopping centres, and Transit. The tenant will pay 70% utilities, and the basement tenants 30% utilities. The basement is not included. (id:60365)
38 Elderwood Place
Brampton, Ontario
Beautifully Renovated 7-Bedroom Semi-Detached in Prime Madoc! Income Property with $6,750/Month Rental!Incredible opportunity for investors or first-time buyers! This spacious semi-detached home in Bramptons desirable Madoc community features 7 bedrooms, 4 washrooms, and 3 separate units with individual entrances and a legal basement in a Cul de Sacall fully rented and generating $6,750/month in income! Features:3 Self-Contained Units w/ Separate Entrances7 Bedrooms | 4 Full BathroomsRecent Renovations ThroughoutTurnkey Investment Opportunity Location Highlights:5 Minutes to Grocery Stores7 Minutes to GO StationSurrounded by Excellent SchoolsFamily-Friendly NeighborhoodThis property has been extensively upgraded and offers great flexibilitylive in one unit and rent the rest or enjoy strong cash flow from all three. A rare find in a high-demand area! (id:60365)
807 - 716 Main Street E
Milton, Ontario
Modern 2+1 bedroom, 2 bathroom condo in one of Milton's most desirable locations, just steps from the GO Station, Superstore, restaurants, banks, shops, and the Milton Arts & Leisure Centre. This bright, open-concept unit features large windows, a modern upgraded kitchen, spacious living/dining areas, Laminate flooring, in-unit laundry, and a private balcony with panoramic city views. The primary bedroom features a walk-in Closet and 4 piece ensuite. The versatile den is perfect for a home office or guest space. Includes all Branded Appliances(Fridge, Stove, B/I Dish Washer, Washer & Dryer), One Surface Parking Spot & One Locker. Enjoy premium building amenities including a Party Room, Roof Top BBQ Terrace, Meeting Room, Guest Suite, Visitor's Parking. Ideal for first-time buyers, investors, or those seeking stylish, low-maintenance living. Easy access to Hwy 401/407, Toronto Premium Outlets, Glen Eden Ski Resort, Kelso conservation area, scenic trails, parks, and top golf courses. Move In & Start Enjoying An Executive Lifestyle. (id:60365)
290 Shoreacres Road
Burlington, Ontario
Step into the epitome of luxury living at 290 Shoreacres Rd, a truly exceptional property that redefines affluence & comfort. This residence, located in the cherished neighbourhood of Shoreacres offers not only a prestigious address but also located among Burlingtons finest estate homes and is within walking distance to Paletta Lakefront park and trails. Set on a 65 x 180 lot surrounded by mature landscaping of lush trees, this property is the epitome of privacy and elegance. The meandering tree lined driveway leads to the triple garages, completely outfitted with a electric car charger. Enter the gracious foyer where a serene neutral palette and rich hardwood floors run throughout the home. With over 6000 sq. ft. of finished living space, this home is an entertainers dream offering an open-concept great room at the rear of the house with soaring ceilings, floor to ceiling windows and gas fireplace. The heart of the house is undoubtedly the chef's dream kitchen, featuring heated floors, island and top of the line appliances. The adjacent dining area opens onto a back deck, extending the living space to the outdoors featuring stone patios, a hot tub, outdoor gazebo and saltwater pool creating a haven for summer enjoyment. The 5 bedrooms on the upper level, including the primary retreat, showcase spacious layouts, walk-in closet & luxurious ensuite with ensuring privacy & indulgence. The lower level extends the versatility of the home, featuring a recreation room with fireplace, gym, a guest bedroom and 3-piece bath. Beautifully appointed home with a perfect blend of traditional and contemporary elements located in one of Burlingtons high rated school districts. This is more than just a home; it's a blend of location, functionality & outdoor enjoyment, making it the pinnacle of upscale living. (id:60365)
Unit #2 - 124 Morrison Avenue
Toronto, Ontario
This charming 2-bedroom apartment on the 2nd floor of a well-maintained, 2-storey house offers a private outside entrance and a range of modern amenities. Enjoy newly renovated kitchen cabinets, countertops, high ceilings, and hardwood floors throughout the living room, hallway, and bedrooms, as well as the shared laundry in the home's basement. The bathroom features a classic clawfoot tub alongside a shower. With plenty of natural light, outdoor bike parking, and a prime location in the heart of Corso Italia, you'll have easy access to TTC, grocery stores, a community centre, restaurants, shops, and parks. Plus, all utilities are included! (id:60365)
820 - 270 Dufferin Street
Toronto, Ontario
This is your chance to secure a truly turn-key property in one of Toronto's most sought-after neighbourhoods. Buyers can assume a high-paying tenant and start collecting income from day one, with the bonus of the unit being offered fully furnished - everything you see inside can be included. For end-users, the suite can be delivered with or without furniture, and with the current month-to-month lease, vacant possession can be provided. Stylish Modern Design Meets Urban Convenience. Perched on the 8th floor, this suite offers a bright, open-concept living space with floor-to-ceiling windows, premium finishes, and a private balcony. The kitchen features sleek built-in appliances and contemporary design, while the spacious bedroom provides ample storage and a calming retreat. Unmatched Amenities and Location. Residents enjoy a state-of-the-art fitness centre, rooftop terrace with BBQs and lounge areas, co-working spaces, a party room, and 24-hour concierge service. Located at King Street West and Dufferin, you are just steps from TTC, Liberty Village, Queen West, and minutes from Toronto's downtown core. Surrounded by trendy cafés, shops, and parks, this address offers the perfect harmony of lifestyle and accessibility. (id:60365)



