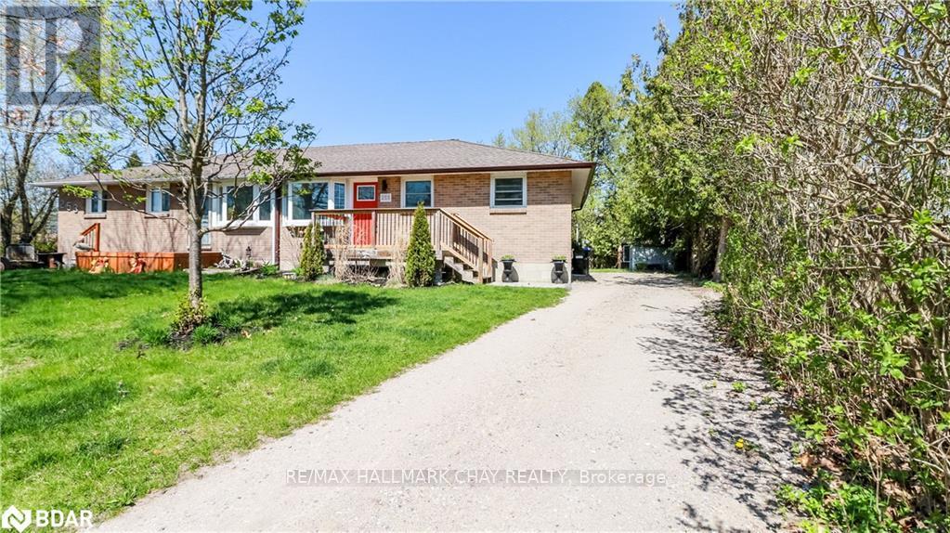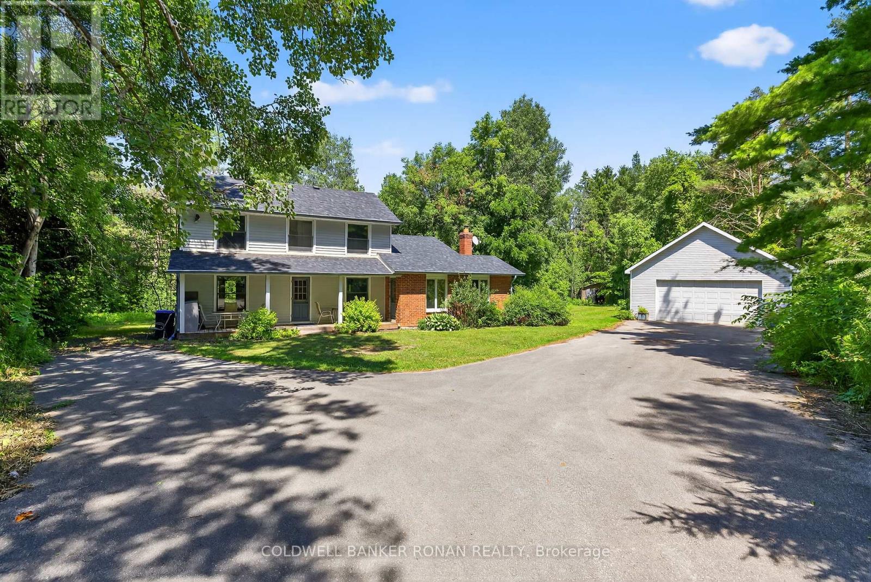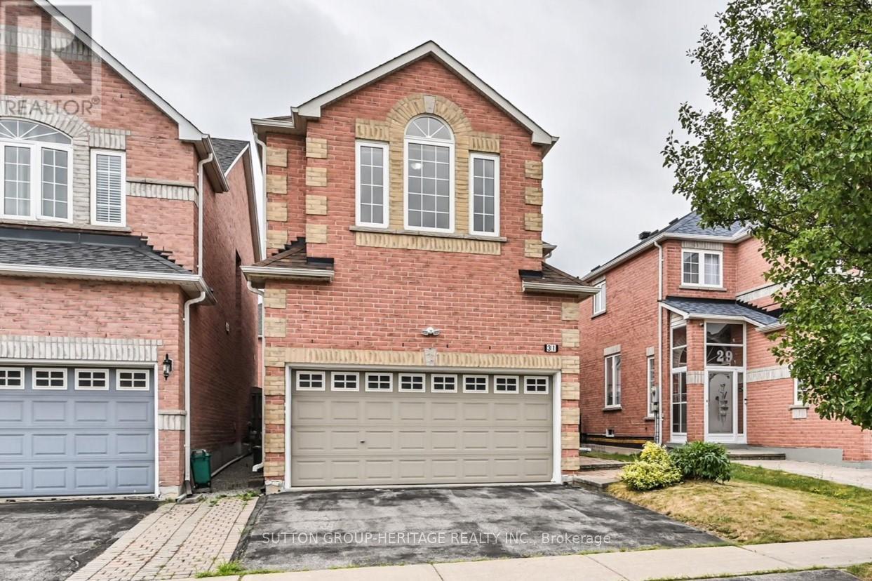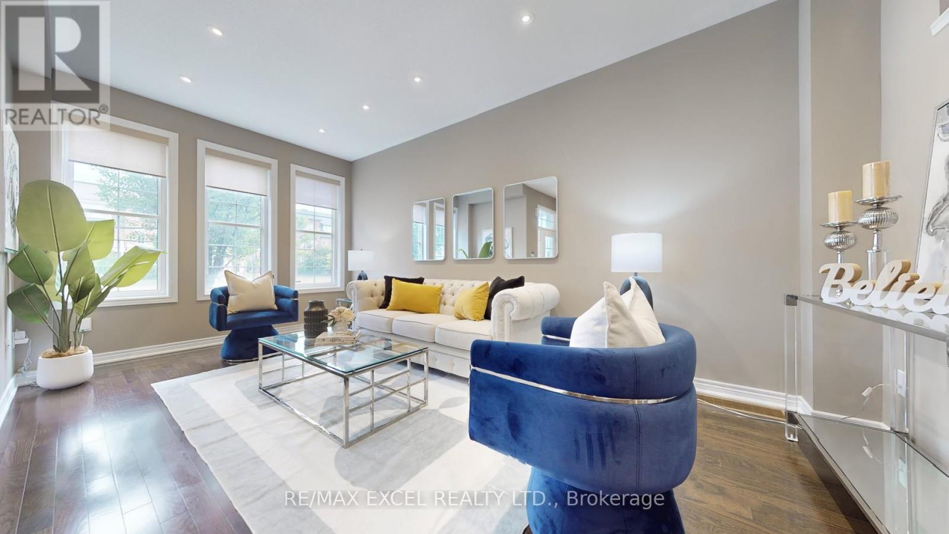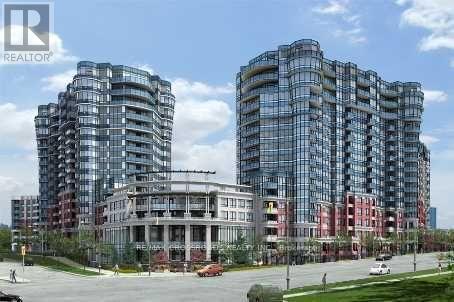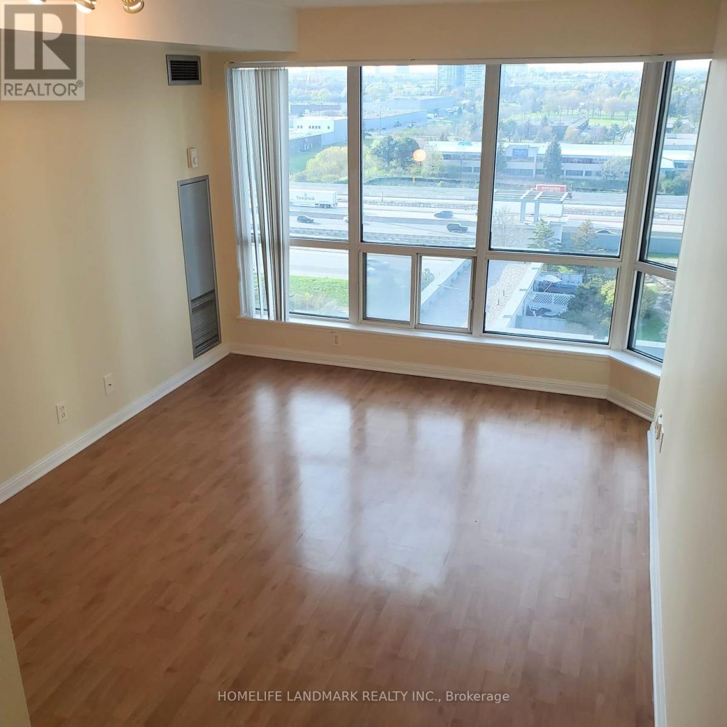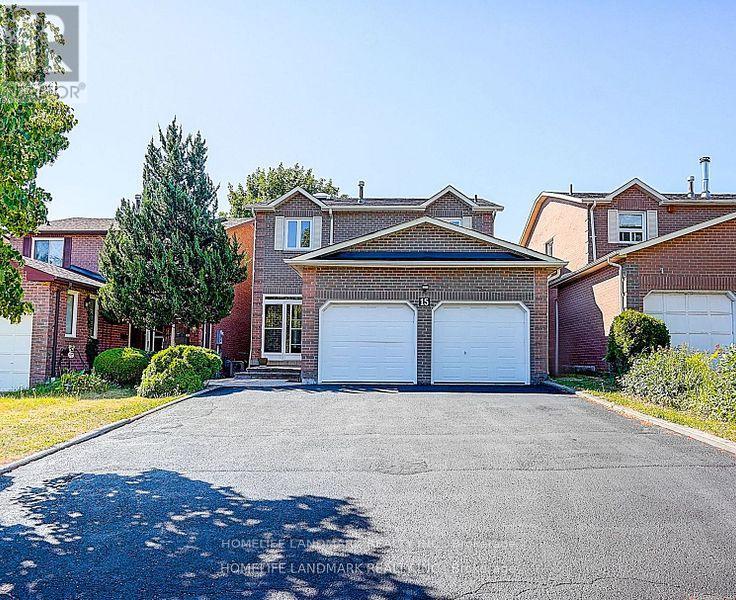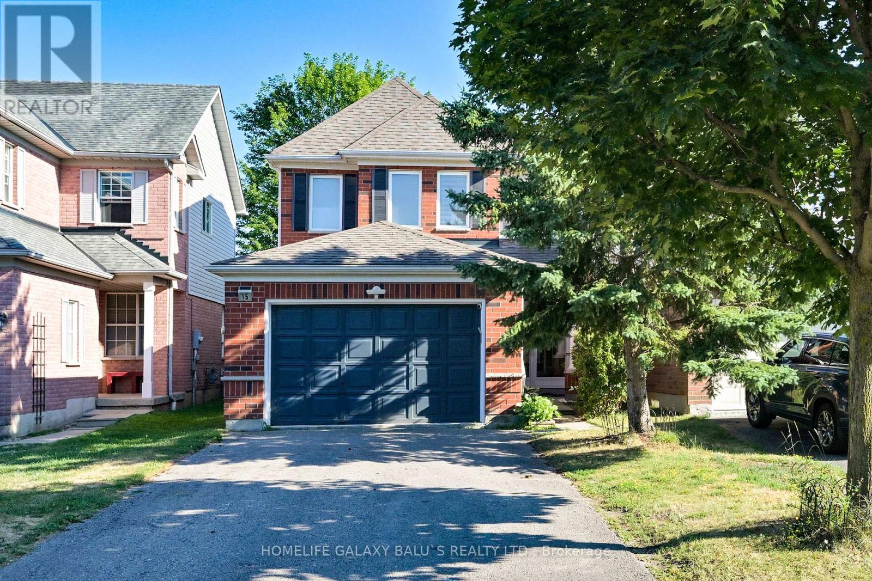20 Blackforest Drive
Richmond Hill, Ontario
One Of A Kind ! Detached Side-Split Double Garage House In Sought After Neighbourhood Of Upper Richmond Hill . Backing Onto Over 100 Years Old Willow Park. Full Of Upgrades & Extra's. Breathtaking Great Rm W/ Cathedral Ceiling. Skylight. Gas Fireplace & French Door W/O Too Deck With Fabulous Views Of Rear Yard. (id:60365)
166 Boadway Crescent
Whitchurch-Stouffville, Ontario
Absolutely Stunning 3 Bedrooms Minto Freehold Townhome with Open Concept Layout & 9' Ceiling On the Main Floor * Freshly Painted, Very Clean & Bright * Main Floor features Modern Open Concept Layout with Hardwood Flooring in Living Room & Dining Room, great for Entertaining * Modern Kitchen With Granite Countertop & Island (Breakfast Bar) * Second Floor features a Large Primary Bedroom with a large Walk-in Closet, 4-Piece Ensuite Bathroom and Upgraded Broadloom * 2 more Bright & Spacious Bedrooms with large closets and Upgraded Broadloom * Direct Access To Attached Single Car Garage * Long Driveway, can Park Additional 2 Vehicles * No Side Walk * Minutes Away From Stouffville Go Train Station, Schools, Transits, Restaurants, Golf Clubs & Golf Range, Supermarkets, Walmart * 100% Freehold, Absolutely No POTL fees or any maintenance fees * PERFECT for First Time Home Buyers and Young Family * Motivated Seller, Don't miss this opportunity!!! (id:60365)
255 Calford Street
Essa, Ontario
Welcome to 255 Calford Street, Angus. Located in a mature neighborhood this home offers 1800 sqft of freshly renovated living space. Located 10 minutes from Barrie, 15 minutes from HWY 400 and the big box district and minutes from CFB Borden it's location is super convenient. When you enter the home you will be met with a fresh, clean and inviting interior. This renovation includes new drywall, luxury vinyl flooring throughout, completely new kitchen with quartz counters, backsplash and new stainless steel appliances, fully renovated main bath with new fixtures, vanity and tiling, custom storage seating in the dining area, custom lighting, new doors and custom trim work throughout. The main floor is open and bright and hosts the homes first 2 bedrooms. A custom hardwood staircase leads to the basement's separate entrance and on to the lower level. Here the possibilities are endless and limited only by your imagination. It is suited for a recreational paradise and/or an additional bedroom complete with private ensuite and walk-in closet. Need an in-law suite or just a place to tuck your teenager...this will have you covered. The possibilities do not end here. The yard is an oversized pie shaped lot with plenty of room to expand. Need a garage? Garden suite? Playground for your kids? It's there! Or just keep it the way it is and enjoy the new stone slab patio, 3 garden sheds, fire pit and gardens. And for the outdoor chef a bbq gas line was installed. All partially fenced that would not take much to complete. This renovation includes all new plumbing (2023) updated wiring and electrical and panel (2023), new gas furnace and HWT (owned) (2023) and new CAC (2022). Amazing fact about Angus...it is home to the lowest property taxes in Simcoe County. The roof and windows appear to be relatively new and an EV conduit was installed to a make a charging station addition easy and convenient. Don't wait to book your personal....this home is super cute and will not last long. (id:60365)
2045 Concession Rd 7
Adjala-Tosorontio, Ontario
Nestled on a picturesque and private 10-acre property in South Adjala, this spacious 4-bedroom, 4-bathroom two-storey home is accessed by a private paved driveway and includes an oversized detached 2-car garage. The main floor features a bedroom and family room with great potential for a nanny or in-law suite. Enjoy the natural beauty of mixed bush and rolling meadows with your own trails. Just a short drive to all nearby amenities, this is the perfect blend of privacy and convenience. Natural Gas and High Speed Fibre Internet (id:60365)
31 Thornton Street
Markham, Ontario
Great Opportunity for a Young Family to Own this Very Charming 4 Bedroom FULLY Detached Home (NOT Link a Home) located in Highly Sought After Milliken Mills East Neighbourhood. This Meticulous Home has been very Well Maintained by the Original Owner and has been Recently Painted. The Main Floor features a Grand Entrance with Access to the Double Car Garage, 9 Feet Ceiling, Hardwood Flooring throughout (except in Kitchen & Breakfast Area), Bright & Spacious Living & Dining Rooms, Bright Family Room and Walk-out to a Large Backyard from the Breakfast Area. The Second Floor features a Large Primary Bedroom with a large Walk-in Closet and a 4 Piece Primary Ensuite. 3 More Spacious Bedrooms and a 4 Piece Bathroom. A Very Clean Unfinished Basement awaits Your Personal Touch. Walking distance to Wilclay P.S.-5 mins, Driving Distance to Milliken Mills H.S.-6 mins. Also close to Armadale Community Centre, Milliken Park, Shops & Restaurants. Priced to sell, motivated seller. (id:60365)
2867 Elgin Mills Road E
Markham, Ontario
Welcome to this Stunning CountryWide Built Freehold End-Unit Townhouse, Like a Semi-Detached. Extra Windows with Lots of Sunlight. Ideally positioned with a desirable North-South exposure. This Spacious 4-bedroom, 4-bathroom home features parking for 3 cars and 9-foot ceilings throughout the main level. The modern kitchen is beautifully appointed with stainless steel appliances, quartz countertops, a breakfast bar, stylish backsplash, and ample cabinetry to meet all your culinary needs. The bright breakfast area features a large window and California shutters. Enjoy the expansive living room, enhanced by oversized windows and pot lights perfect for family gatherings. A standout feature is the impressive 17-foot ceiling in the second-floor family room, creating a dramatic open-to-above space with walk-out access to a large balcony. The primary suite boasts a luxurious 5-piece ensuite, a huge walk-in closet, and a picture window. The second bedroom also enjoys a private 3-piece ensuite and generous closet space. The second-floor laundry room is spacious and functional, complete with tall ceilings, a window, and a closet. Additional highlights include an elegant oak staircase, hardwood flooring on the main floor and upper hallway, a stone patio in the backyard, and a paved pathway. Located just minutes from Hwy 404, shopping plazas, Top-ranked schools (including Bayview SS IB Program, Richmond Green HS, Pierre Elliott Trudeau French Immersion, Alexander Mackenzie Art Program), Close to all amenities: Costco, 5 Major Banks, Parks, All kind of Restaurants. This home offers the perfect blend of luxury, comfort, and convenience. Move in and Enjoy! (id:60365)
659 - 23 Cox Boulevard
Markham, Ontario
Luxury Circa Condo Built By Tridel in Prime Unionville Location! Bright & Spacious One Bedroom Unit with South View. Nice Layout, Prim. Bedroom with 4 pcs. Ensuite with enclosed Laundry Room. Living/Dining Room Open Concept Walk-Out to Open Balcony. Modern Kitchen with Granite Counter Top. Furnished Unit with existing Furnitures, Move-In & Enjoy 24 Hour Concierge, Premium Amenities: In-Door Swimming Pool, Sauna, GYM, Party Room, Billard Room,& More... Excellent Location, close to Public Transit, Highways, Parks, Shopping Mall, Restaurants, & Town Centre. Top Rank School Zone (id:60365)
Bsmt - 154 William Bowes Boulevard
Vaughan, Ontario
** TOP Ranked School Zone *** St. Theresa of Lisieux Catholic High School (Ranked 1st in Ontario) & St. Anne Catholic Elementary School (Ranked 28th) & Alexander Mackenzie High School (Ranked 44th) 3 Larger Bedroom Unit. Over 1500 sq ft Above Ground Lower Level Apt of a detached house in prestigious Patterson Neighbourhood. 3 large Bedrooms, 1 bathrooms, extra large living and Dining, one parking spot. Newly renovated Above ground apartment with 6 large windows & Walkout patio door. Large windows provide plenty of natural light. The unit features extra tall ceilings, stainless steel appliances, a modern kitchen, pot lights, large rooms, and laminate floors throughout. One parking spot available on the left side of the driveway. New kitchen with quartz counter, double sink & under cabinet lights. Brand New Stainless Steel Fridge, Stove, Dish washer, Range hood, New Washer & Dryer, All Electric light fixtures. Side door for Tenants to walk to the basement unit. Great Location, Close To Parks, Banks, Groceries, Restaurants, other Amenities and Public Transportation. Minutes To Top Ranked Public/Private Schools, Library, Go Train, Shopping, Hwy 400/404 and 407. Steps to School bus stop. Property vacant and available now. Absolutely No Smoking, No Pets. Touch-up finishes to the door trim & electrical panel in the Bedroom 3 (See the photo) completed after taking photos. Landlord will purchase Brand New Hot Water Tank, Electrical Panel and Softener which will be a Huge improvement to Tenant. Take this Advantage!! Paving on the sidewalk to the Backyard will complete in September. (id:60365)
40 Soltys Drive
Whitby, Ontario
Welcome to 40 Soltys Drive. This distinguished 2-storey brick residence combines modern family living with timeless sophistication. From the moment you enter, the high ceilings, statement light fixture and custom oak staircase create a sense of grandeur, showcasing the thoughtful attention to detail that defines this home.The heart of the home is the kitchen. Tailored with high-end finishes, premium appliances, and a refined design that blends function with style. Imported quartzite stone counter tops and backsplash truly elevate this space. The open-concept layout connects the kitchen seamlessly with the dining and family areas, creating a space equally suited for everyday living and entertaining. Rich oak flooring on main level and staircase. Accent wall designs in primary bedroom, powder room & stairway walls. The upper level features four spacious bedrooms and three full bathrooms. The primary suite offers a private retreat with double-door entry, his-and-hers custom closets, and a spa-inspired ensuite complete with double sinks, frameless glass shower, and a deep soaker tub. Additional bedrooms are large in size and all have access to a full bathroom. Broadloom on upper floor provides a comfortable feel. 2nd floor reading nook is a quaint space to unwind. Professionally landscaped front and backyard elevate the exterior, with a stone patio, custom horizontal fencing, wood planters, and a bespoke shed creating an inviting outdoor space. Inside access to the double garage, main-floor laundry, and over 1,000 sq. ft. of lower-level potential, further enhance convenience and lifestyle.This is a home that has been thoughtfully curated by an owner with a discerning eye for design. Sophisticated, modern, and tailored for family living. Easy Access To Toll-Free Portion Of Hwy 407, 401, & 412, Parks, Trails & Shopping, Catchment Zone For Durham's Top Schools. New School slated for completion in 2026 is walking distance. This home offers style, comfort and room to grow (id:60365)
1115 - 8 Lee Centre Drive
Toronto, Ontario
Ideal for Professionals and Small Family!!! Prime Location! Bright & Spacious One Bedroom Unit, Move-In Condition on a Higher Floor With Unobstructed View And En-suite Laundry. Kitchen with New Countertops and Sink, Newer Fridge & Washer. All Utilities Included in Maintenance Fee! Classic Building with Concierge, Indoor Pool, Sauna, Gym, Ping Pong, Party Room, Badminton/Squash and lots more. Includes One Parking & One Locker. Conveniently located, Right Off Of Hwy 401, Mins To Scarborough Town Centre, TTC, Go Train, U Of T, & Centennial College. (id:60365)
15 Saintsbury Square
Toronto, Ontario
4 Bedroom Detached House Located Milliken Area In Scarborough. Spacious Open Concept Layout. Gorgeous Upgraded Kitchen. Granite Counter. Master W/ 4 Pc Ensuite. Large Wood Deck On Back Yard, Big Sunroof ,Double Driveway. Located On Quiet St. Walk To Ttc. School. Park. Supermarket. Bank. Shopping Plaza. Restaurant. Library. Close To Hwy401/407. New Painting Large Driveway. No Sidewalk, Walk To Milliken Park, Community Centre... (id:60365)
15 Blacksmith Lane
Whitby, Ontario
A Bright well-maintained 3+1bedroom, 4-bathroom detached home is situated in most desirable Williamsburg community Whitby, )Professionally Finished Basement featuring a spacious open-concept recreation room & Room for office, Kitchen with granite countertops, backsplash, and pot lights, Separate living and Family rooms, Main Floor Family Room filled with natural sunlight W/ Sunroof, Freshly Painted , offering a warm and functional space for everyday living, Pot lights on ground floor and family room , Engg Hardwood Flooring on Main, 4 Upgraded Bathrooms, Walk-Out to a Private Backyard & Deck, No Sidewalk in Front enjoy ample parking for up to 5 vehicles (4 in the driveway +1 in the garage) gas fireplace, All switches and power outlets(2025)Pride Of Ownership!!! Furnace (2021) ,AC(2023)Great Location Quiet, Family-Friendly Ln, Close to To All Amenities, Top-Rated Schools, Go Station, Costco, Groceries, access to Hwy 401&407,Parks, Public Transport, Hospital, Shopping, Banks etc.Incl: Ss Fridge, Gas Stove, B/I Dishwasher (2024) Microwave; Washer & Dryer; ** This is a linked property.** (id:60365)



