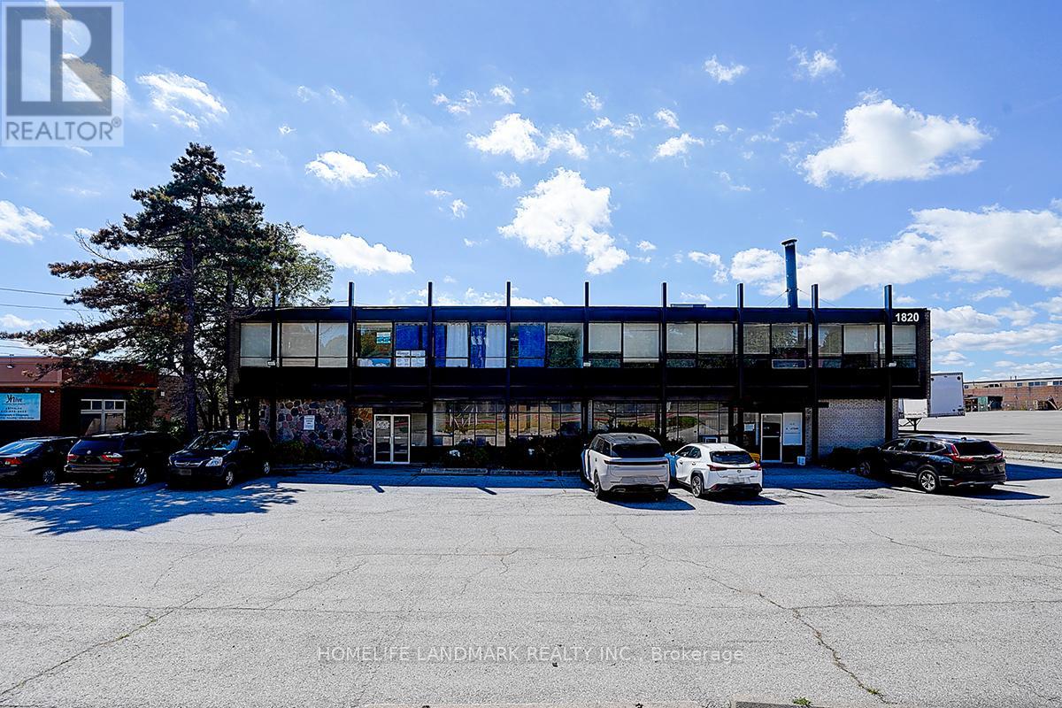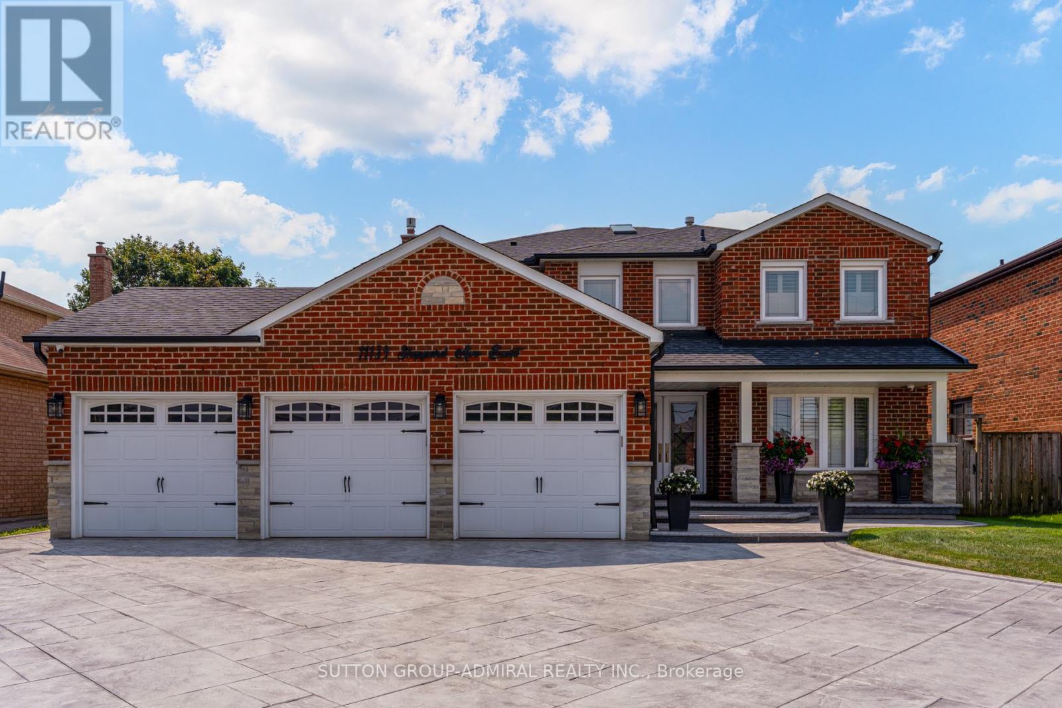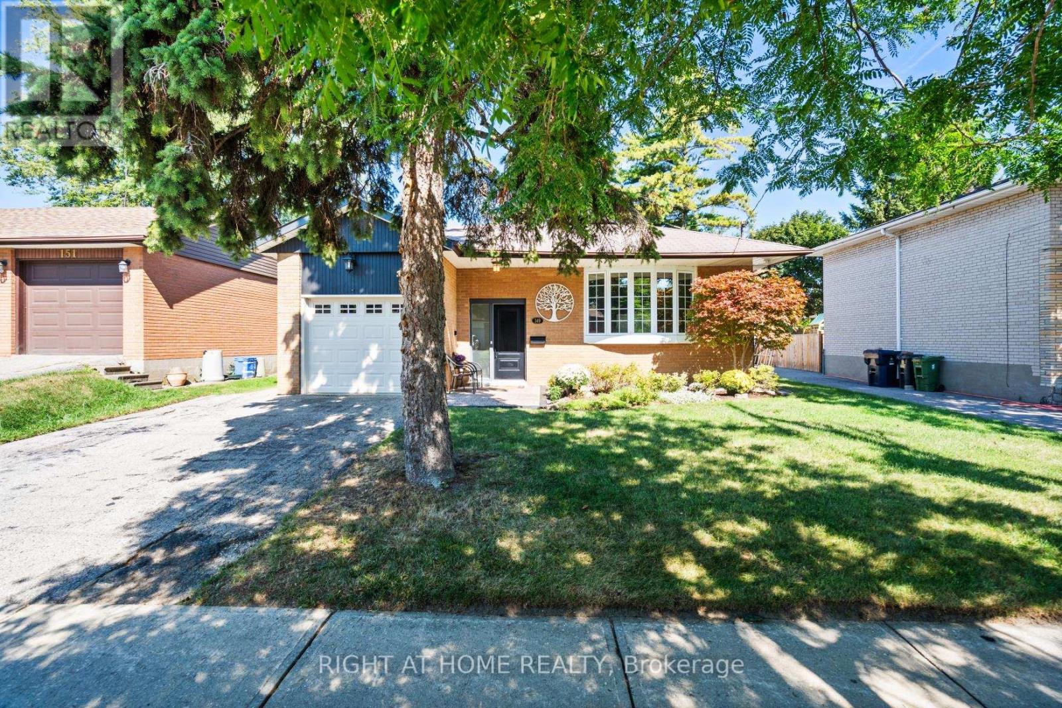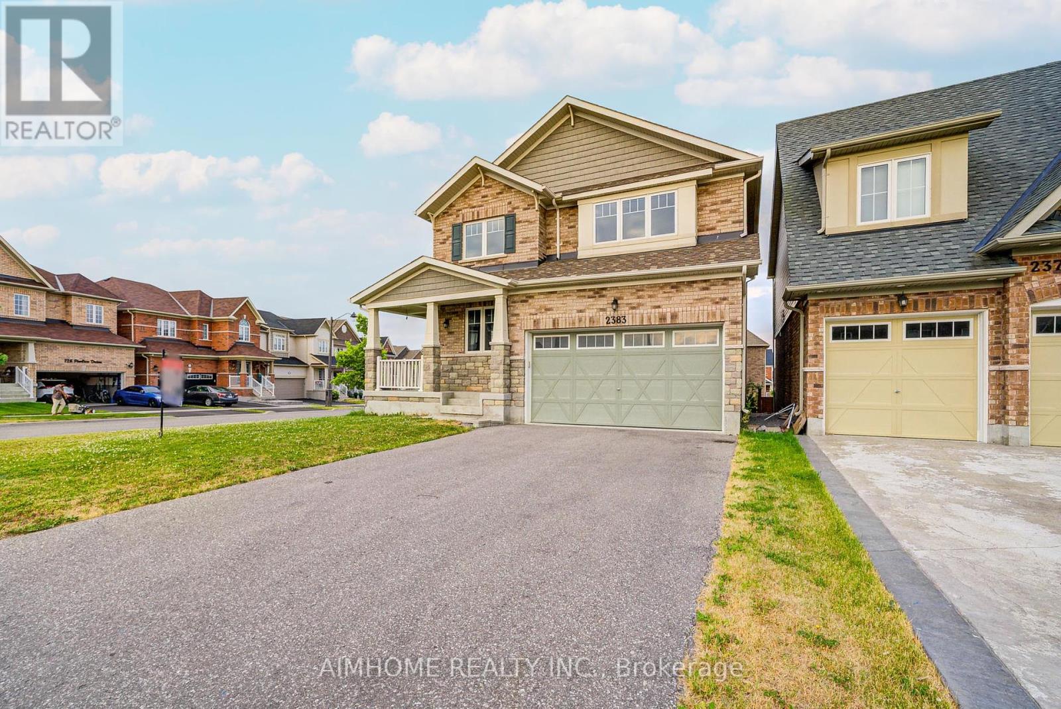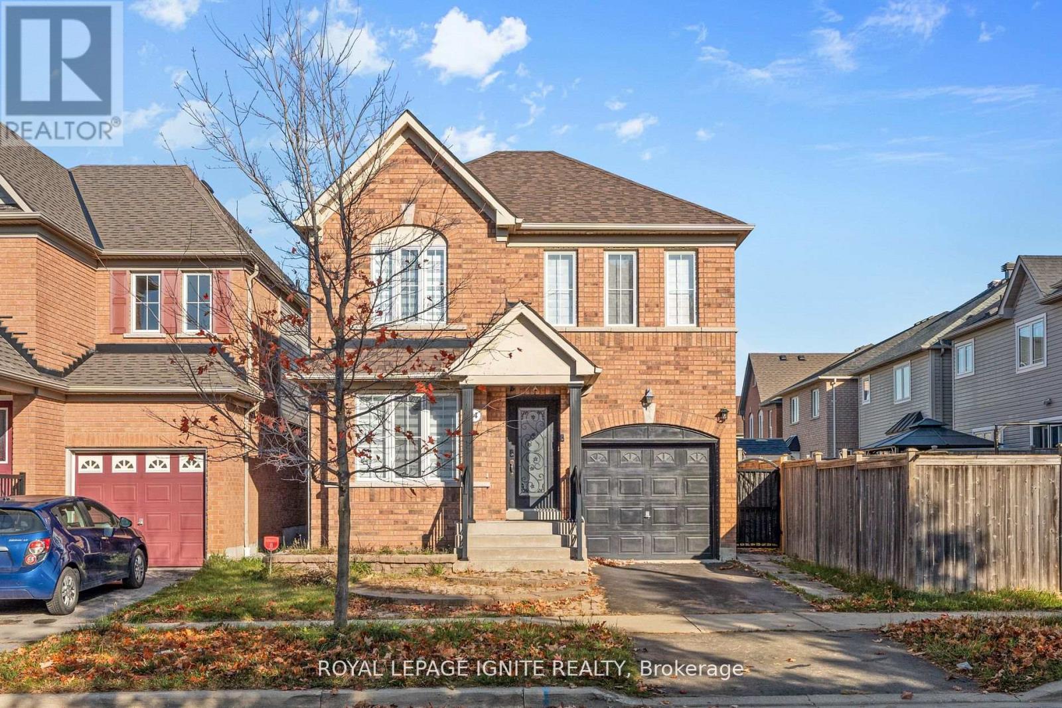1820 Midland Avenue
Toronto, Ontario
Prime Freestanding Industrial Property opportunity at Midland & Ellesmere! Strategically Located Just Minutes from HWY 401&404, Approximate 1 Acre Lot, Two (2) Truck-Level Shipping Doors and One (1) Drive-In for Efficient Logistics; Ample Parking Spaces for Staff and Visitors; New LED Lighting(2024) in Warehouse for Energy Efficiency; New HVAC & AC(2024), Renovated Office Area on Main Floor (2024), Electrical Infrastructure W/ 400 Amp Panels; A Dynamic Layout Integrating Industrial, Showroom, and Office Spaces; 2nd Floor Offices Leased W/$4200 Monthly Income, Main Floor Can Be Vacant and Ready for Immediate Occupancy To Establish Your Operations Without Delay, Extensive & Easy Labor Pool in the area, TTC at front, Walking Distance from Kennedy Subway Station with A Variety of Surrounding Amenities. (*Property also For Lease E12336993*) (id:60365)
11139 Sheppard Avenue E
Toronto, Ontario
Stunning detached home in the highly sought-after Rouge community of Scarborough. Featuring approximately 2,750 sq. ft. of finished living space above grade, this property offers 5 spacious bedrooms and 4 bathrooms. The finished basement adds extra living area and showcases a bright, clean layout with quality upgrades throughout. With two sun-filled living rooms, theres no shortage of natural light or space for entertaining. This residence is only steps from the scenic Rouge National Urban Park and the Toronto Zoo. Perfectly positioned, it offers quick access to Highway 401, Rouge Hill GO Station, Rouge Beach, the University of Toronto Scarborough Campus, and highly regarded Public and Catholic schools. (id:60365)
149 Greyabbey Trail
Toronto, Ontario
Welcome to 149 Greyabbey Trail A Rare Gem in Coveted Guildwood Village! Situated on one of the most desirable stretches of Greyabbey Trail, directly across from the lake & just steps to picturesque Greyabbey Park, this stunning 3-bed, 2-bath bungalow offers charm, space, and serenity all in a sought-after lakeside community. From the moment you arrive, you'll be impressed by the beautifully landscaped front gardens, inviting patio seating area, and excellent curb appeal. The double-wide driveway &oversized single-car garage with ample storage offer both convenience and functionality. Step through the newer front door and into a home filled with natural light. The spacious living room f/gleaming hardwood floors + a massive picture window that frames views of the neighborhood and fills the space with warmth. Perfect for relaxing or entertaining, this rm sets the tone for the rest of the home. The formal dining room is ideal for hosting family gatherings, and the bright eat-in kitchen offers generous counter space/storage a perfect spot for everyday meals. A w/o leads to the first of two private patios, where you can unwind and enjoy the peaceful, natural setting. The home boasts three generously sized bedrooms, all with beautiful hardwood floors, large windows, and plenty of closet space. The primary bedroom is a private retreat, perfect for restful nights, while the third bedroom features a walkout to the 2nd patio & the beautifully maintained private backyard oasis. Downstairs, the partially finished basement offers tremendous potential w/ large above-grade windows that flood the space w/ light. This level includes a spacious rec room, laundry area, second bathroom, and abundant storage ideal for growing families or investors alike. Enjoy the best of both worlds a cottage-like atmosphere in the heart of the city! Just mins to TTC, GO, top-rated schools, parks, and lakefront trails, this home is perfect for anyone seeking community, convenience, & nature. (id:60365)
2383 Dobbinton Street
Oshawa, Ontario
This IS A Must-See Home!!! Best deal in the growing vibrant Desirable North Oshawa neighbourhood with modern conveniences!!! This stunning 2-storey spacious upgraded (100K) Executive Home on Oversized Corner Lot ! 9 Ft Ceilings on main and 2ND Floor! Featuring Hardwood Floors Throughout on main floor ! Functional Large Eat-In Kitchen.with Bright Open Concept Layout, Gas stove with upgraded backsplash, Stainless Steel Appliances. Second floor bedrooms with full sunny bright open view! Primary Suite With 5-Pc Bath Including Double Vanities, Relax Able Tub & Glass Shower. Covered Front Porch and Corridor! Potential walk out basement , Amazingly located conveniently close to all local amenities including Costco, shopping, restaurants, Ontario Tech University and Durham College, schools, parks, and major transportation routes including 407. All these great features makes it an excellent choice for anyone looking for a move-in-ready home. (id:60365)
118 Chestnut Crescent
Toronto, Ontario
Well Maintained And Conveniently Located Home In A Quiet, Family-Friendly Neighbourhood Boasts Extensive Upgrades And Features You Won't Find Easily So Don't Miss Your Chance To Check It Out Before It Goes!Upgrades & Features Awaiting You! New Upgrades Throughout The Home Include New Hardwood Floors On The Main and Second Storey Floors (2021) New Easy-to-Clean Laminate Flooring In The Kitchen And Sunroom.(2021) The Kitchen Offers Tons Of Storage And An Inviting Breakfast Nook That Connects To The Sunroom. Renovated 3pc Bathroom (2021) On the Second Floor A Newly Installed 3pc Bathroom In The Basement. (2021) Newly Installed AC. (2023) Shut off water valves throughout the home and new water stack (2021)Unique Features; The Living Room Features A Huge Bay Window That Brings In Lots Of Sun And Natural Light. A Sunroom That Overlooks A Very Large Serene Backyard Ideal For Relaxation, Entertaining And Playing. Separate Side Entrance 5 Car Driveway W/ Detached Garage A Spacious Shed For Additional Storage.Location & Amenities At Your FingertipsAll This Is Located In A Prime Area, That Is Conveniently Located Close Proximity To Public Transportation, Schools, Parks, Large Grocery Stores (NoFrills, Walmart, Al Premium, Costco Business Center etc) Shopping & Restaurants @ Lebovic & Warden, Eglinton Square Mall And Much More! Short Commute Downtown Both Driving And With Public Transportation. Scarborough Go Station Is A 15 Mins Drive And TTC Warden station A 15 Min Walk. In Addition To Being Located Next Door To An Elementary School, This Family Friendly Neighbourhood Is A 10-15 Min Walk To Warden Hilltop Community Center, 2 Parks Including A Water Park Area For Kids, Tim Hortons, Public Library Daycares and Other Schools.This vibrant neighbourhood is characterized by its strong community spirit made up of young families and long time residents. (id:60365)
Bsmt - 14 Marriner Crescent
Ajax, Ontario
Cozy Basement Unit With Separate Entrance. 1 Spacious Bedroom And A Nice Layout Perfect for Professional Individuals Or Couples. Beautiful Bright Kitchen With Plenty Storage, Double Sink, And Pot Lights. Spacious Bathroom With Stand Up Shower. Large Combined Living and Dining Area -Open Concept. Pot lights throughout. Quiet Neighbourhood With Public Transit Access And very Close To Williamson Dr E/Audley Rd. Family Friendly Area With Numerous Schools. Close to Audley Recreation Centre, Parkettes, Longos, Canadian Tire, Costco, Home Depot and many more Stores Nearby. Utilities are shared 25% Tenant . Water , Heat , Hydro, HWT. Tenant to Obtain own Internet. Basement Laundry for Tenant Use Only. (id:60365)
60 Greylawn Crescent
Toronto, Ontario
Unbeatable value for this home that offers 1,450sq.ft of above ground living space - plus a finished basement with separate side entrance ready for your customization!! Sitting on a wide 45ft lot with a West facing backyard, this home has been lovingly maintained by the original owners. While maintaining the 3 bedroom layout, they added a primary suite above the garage with a 2pc ensuite that has the room to be renovated to a 3 or 4pc. Great backyard with multiple storage sheds, beautiful gardens and a mix of hardscaping and lush lawn. Fantastic location - just a block to transit on Victoria Park, easy access to the DVP & 401, a few blocks from Maryvale Park and Broadlands Community Centre. A rare opportunity so don't take too long to decide! Book a showing or visit our Open Houses: Saturday & Sunday, 2-4pm (id:60365)
1116 - 138 Bonis Avenue
Toronto, Ontario
Tridel Signature Luxury Condo 2+1 Bedrooms, 2 Bathrooms! Bright and spacious split 2-bedroom plus den (large enough to be used as a 3rd bedroom), 2-bathroom condo in a highly sought-after Tridel building. | Features a gourmet kitchen with a separate breakfast area, newer hardwood floors, and a primary retreat with his & hers walk-in closets. | The unit also includes a separate locker for added convenience. | Maintenance fee covers all utilities + cable TV and Bell internet. | Enjoy resort-style amenities including 24-hour gatehouse security, visitor parking, indoor and outdoor pools, gym, billiards, ping pong, squash, sauna, party room, guest suites, and a car wash. | Prime location within walking distance to TTC, Agincourt Library, Walmart, No Frills, Agincourt Mall, schools, restaurants, and shopping. | Quick access to Hwy 401, Kennedy Subway Station, and local bus routes. Surrounded by vibrant neighbourhoods such as LAmoreaux, Dorset Park, and Pleasant View. (id:60365)
68 Forest Heights Street
Whitby, Ontario
Welcome to this rare executive all-brick 4-bedroom home located in Whitbys highly sought-after Pringle Creek community, within the prestigious Brookwood subdivision, offering over 2,500 sq. ft. of living space with hardwood floors on the main level, spacious principal rooms, a beautifully renovated primary ensuite, a modern kitchen that walks out to a large deck and private backyard, a double-car garage with convenient interior access, main floor laundry, and a basement featuring a rough-in for a bathroom, cold cellar, and 200 amp service, along with a high-efficiency furnace, all within walking distance to top-rated schools, shops, and restaurants, just minutes to Highways 401, 407, and 412 with FREE Durham 407 access, in one of Whitbys most desirable and tightly held neighborhoods where homes seldom become available. (id:60365)
63 Lynvalley Crescent
Toronto, Ontario
Welcome to 63 Lynvalley Crescent, nestled in the sought after Wexford/Maryvale community. This bright and well-maintained corner lot home features a spacious layout with quality finishes throughout. The main floor offers a sun-filled living room with hardwood floors, a modern kitchen with quartz countertops, gas stove, ceramic tile, and a stylish porcelain-tiled bathroom. Three generously sized bedrooms include new vinyl flooring, with the primary featuring his-and-hers closets and the secondary bedrooms offering ample closet space as well. The basement presents excellent rental income potential with a separate entrance and two updated units, each with two bedrooms, LED pot lights and shared laundry. The large private yard is perfect for outdoor enjoyment and also offers potential for a future garden suite (buyer to verify). Ideally located close to schools, parks, shopping, TTC, and with quick access to Hwy 401/404. A fantastic opportunity for both families and investors! (id:60365)
41 Yorkville Drive
Clarington, Ontario
Welcome Home! Your new home awaits you and your family! With room to spare, your family will love this fully detached home. Featuring a very rare main floor layout that is fully open. Your oversized kitchen allows your family's best chef to whip-up dinner in a snap, while still watching over the little ones as they finish their homework. The main floor features so many different configurations, only your imagination can hold you back. Featuring an additional living/family room on the 2nd level, this home offers the ability for the adults to be entertaining on the main level, with the kids upstairs catching up and having their own fun. 3 full-sized bedrooms upstairs, plus 2 full baths and his&hers closets in the master, no need to share for anyone! Love to entertain or enjoy the crisp fall air, well you're in luck as your new backyard features a gorgeous deck and a full gazebo allowing you to enjoy some peace and quiet after a long day. Your new neighbourhood will be the envy of all your friends as this family first area features weekly road hockey games on the court across from your home, amazing neighbours, nearby schools and parks and so much more. And while you're tucked away in Courtice, you're still just minutes from the 401, 407, 418. This home has it all, except you! (id:60365)
35 Luce Drive
Ajax, Ontario
Welcome to this beautifully upgraded freehold townhouse by Highmark (Daffodil Model), nestled in the highly sought-after and growing community of Northeast Ajax. This desirable end-unit style home is only connected on one side, offering extra privacy and a quiet, family-friendly setting that feels like a private road with no neighbour to the South and an unobstructed view of the ravine. Recently renovated top-to-bottom, the interior showcases brand new luxury vinyl floors, a modern staircase with updated iron spindles, fresh paint throughout, and sleek LED light fixtures in every room. The main floor also features brand new stainless steel appliances (Frigidaire), quartz countertops, and stylish cabinetrymaking the kitchen the true centerpiece of the home. Fully equipped with smart home features for modern living, including LED pot lights and WiFi dimmer switches, 8-piece Ring alarm system with motion sensors, keyless smart front door lock, smart garage door opener, and a WiFi LG washer/dryer. Upstairs, every bathroom and bedroom has been refreshed with contemporary finishes and lighting, creating a move-in-ready space perfect for a young family or first-time buyers. Exterior upgrades include new interlocking front and back, enhancing curb appeal and outdoor enjoyment, as well as a striking new front door. Located close to top-rated schools, parks, shopping, and with quick access to Highway 401/407. This home perfectly blends modern upgrades, convenience, and a prime location in one of Ajaxs fastest-growing neighbourhoods, don't miss out! Pre-inspection report available. (id:60365)

