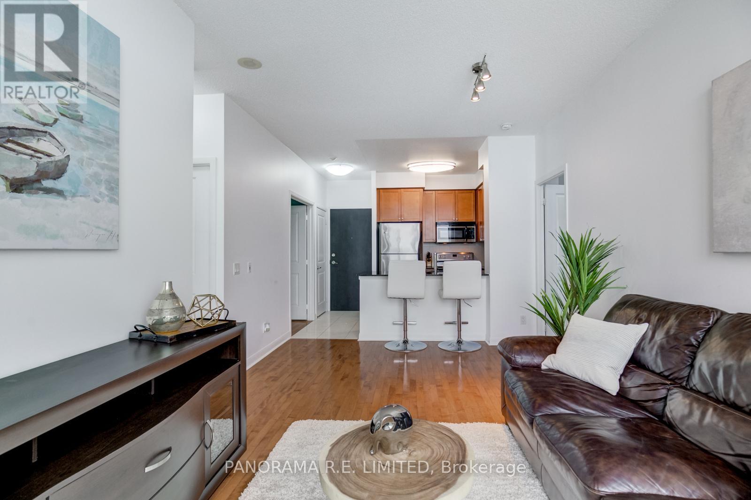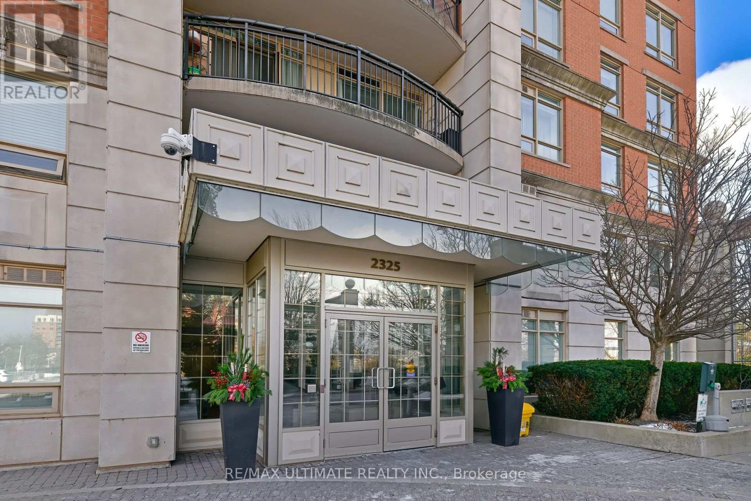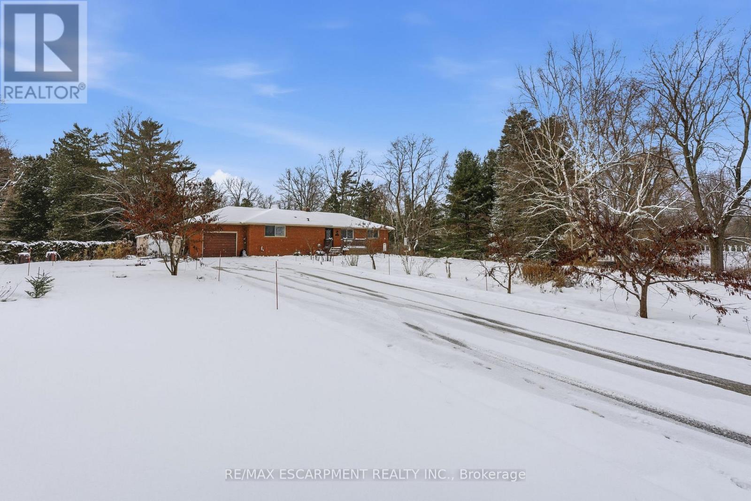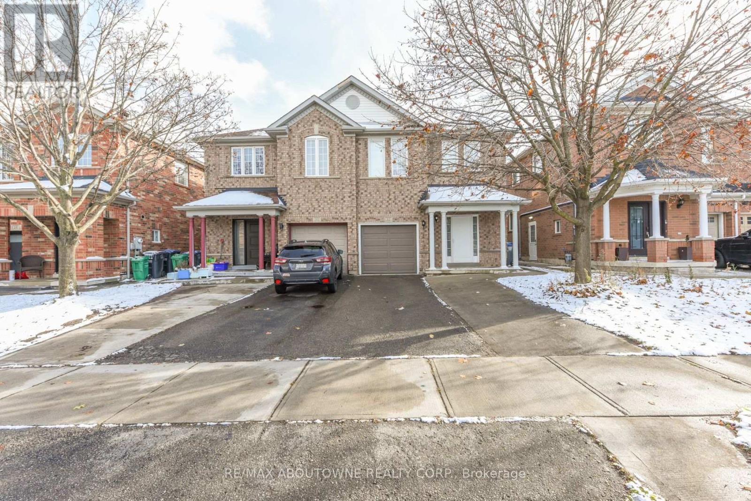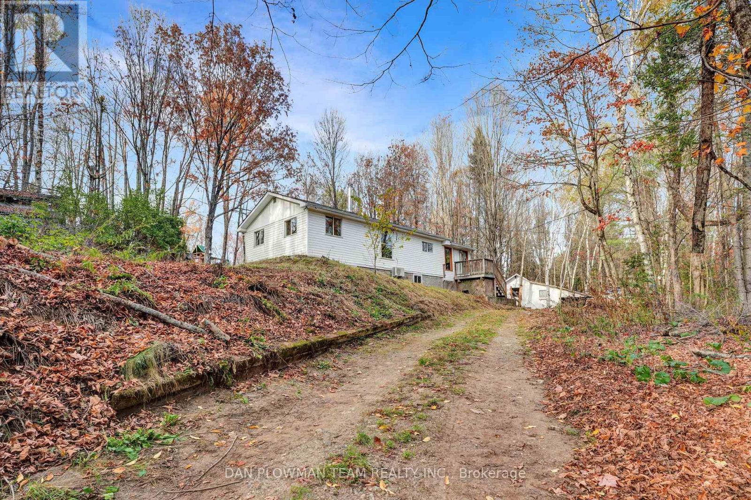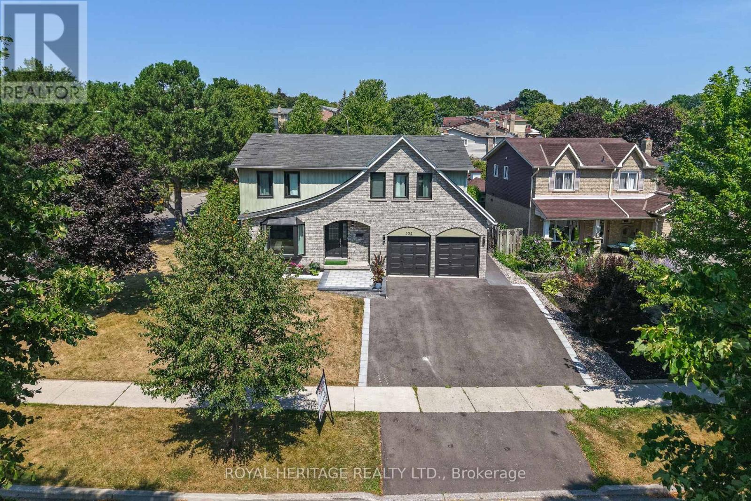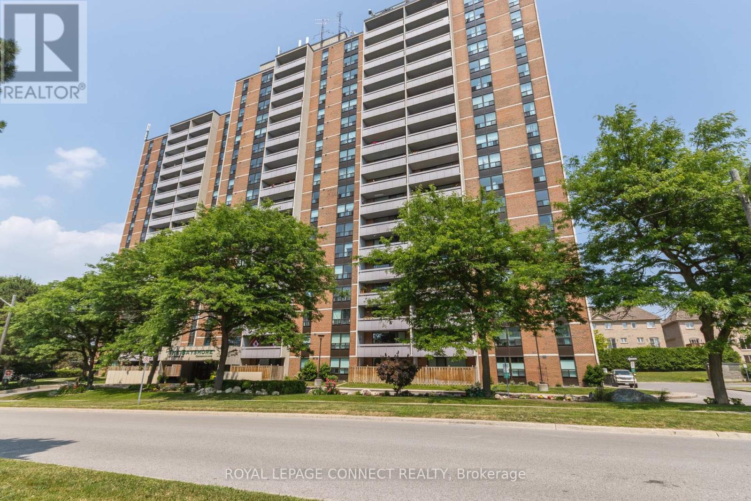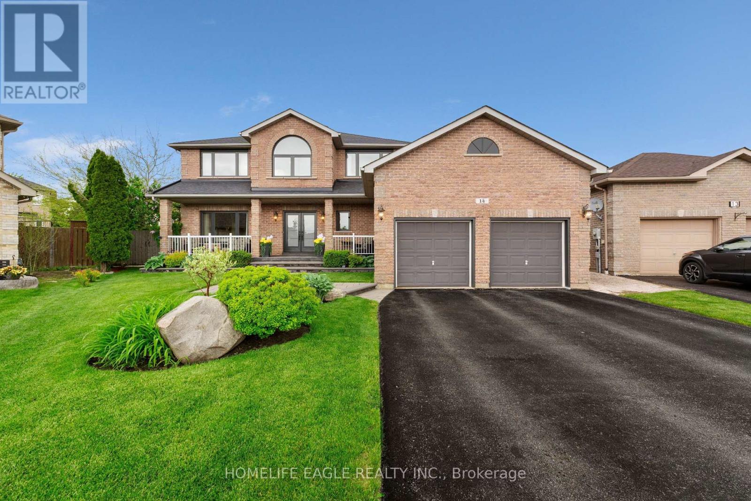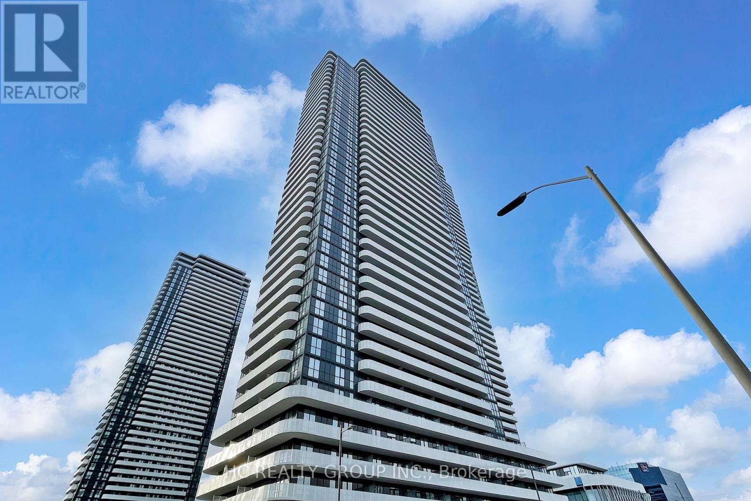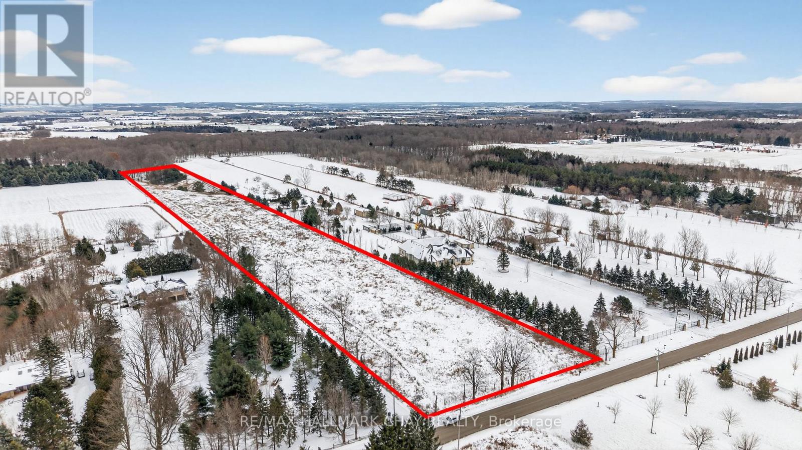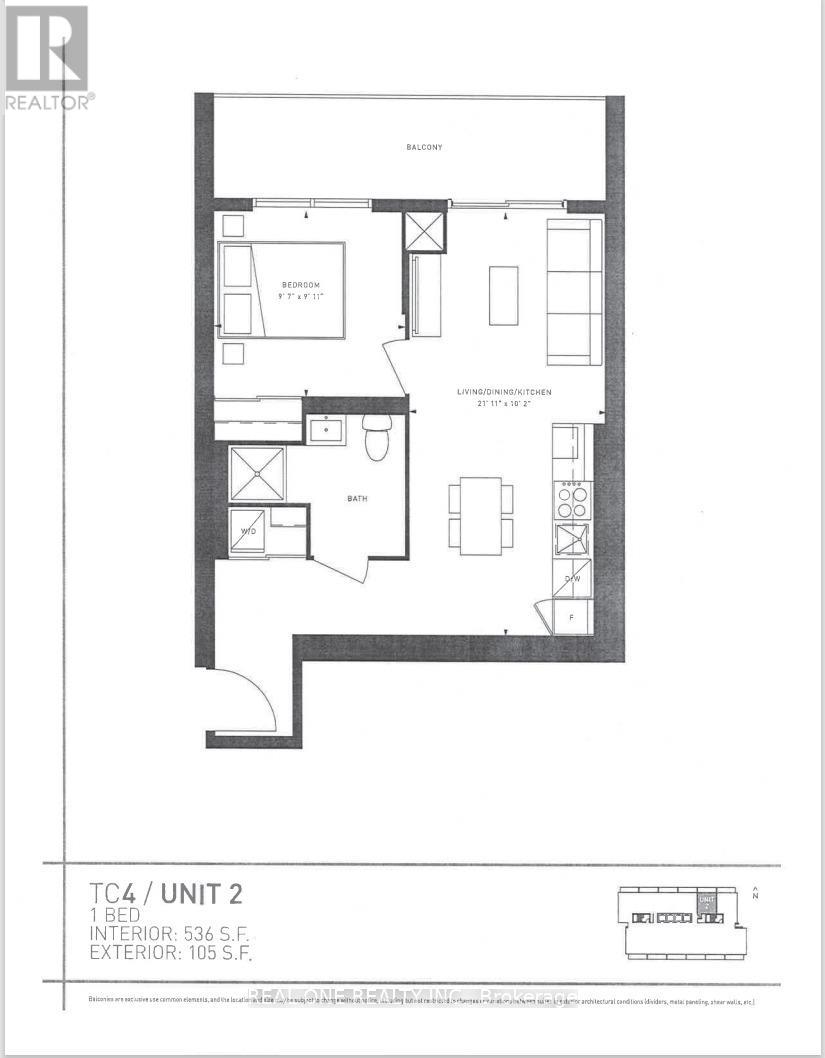Ph103 - 225 Sherway Gardens Road
Toronto, Ontario
Rarely offered top level 2 Bedroom + Den, 2-Bathroom Penthouse with Terrace for Lease at highly desired One Sherway! Enjoy 9-Foot Ceilings along with Hardwood and Laminate floors throughout and no carpet. Upgraded Kitchen with Granite Countertops, Breakfast Bar & Stainless Steel Appliances. Multi-Purpose Den with actual Doors perfect as Home Office. Spacious Primary Bedroom with Walk-In Closet and 4-Piece Ensuite. Spacious 2nd Bedroom located beside second Bathroom. Large Terrace W/270 degree views. Resort-Inspired Amenities! Quiet Floor with amazing neighbours and no one above you. Penthouse living at its finest! The perfect rental for the perfect tenant! (id:60365)
1104 - 2325 Central Park Drive
Oakville, Ontario
**Oak Park** 6th Line & Dundas St W, Next to Green Space w/ Walking Trails & Pond. Enjoy the Lifestyle in the Centre of the Oak Park Community. Spacious 650 sq ft (Approx), 1 Bdrm+Den w/ *2 Parking Spots * Locker Incl. Large Living Area & Den, Walkout to Balcony w/ Clear View. Close To Hospitals, Professional Offices, Transit, LCBO, Homesense, Dollarama, Go Train Station, Walmart, Restaurants & All Oakville Amenities, Hi # 403 or #407, Trafalger Rd & Dundas St. Building Amenities: Party Rm, Fitness Rm, Outdoor Pool, Sauna & Media Rm. A Great Place to Call Home. (id:60365)
6780 Mcniven Road
Burlington, Ontario
Opportunity! Check out this lovely bungalow on a fabulous 290 ft x 265 ft lot in the coveted Kilbride area! Enjoy the serene nature setting this property offers while being minutes to all amenities! This well constructed home offers approximately 1430 square feet above grade including the large eat-in kitchen adjacent to a living room great for entertaining family and friends. The main level also boasts three generous bedrooms one with a 2 piece bath and a large 4 piece main bathroom. The above grade finished lower level offers an abundance of more living space including a recreation room with a cozy gas fireplace and large windows allowing plenty of natural light to flow through. This level also features an additional bedroom and a convenient separate entrance. The private rear yard retreat is surrounded by lush mature trees and trails. Don't miss out on this fantastic home! (id:60365)
32 Lockheed Crescent
Brampton, Ontario
Look no further. This well-maintained semi-detached home is located in a highly desirable neighborhood and offers a functional, move-in-ready layout with generous natural light throughout. Conveniently situated close to schools and public transit. The finished basement includes an open-concept recreation room, currently used as a combined bedroom and living area, as well as a 3-piece washroom. (id:60365)
2074 Seabrook Drive
Oakville, Ontario
Experience the perfect blend of modern sophistication and timeless craftsmanship in this new Keeren Design Modern Farmhouse, situated on an oversized 60' x 141' mature lot fronting onto a quiet park in desirable Southwest Oakville. Built to the highest standards with meticulous attention to detail, this home features a double-height open to above great room and the oversize windows and a central skylight fills the home with natural light, 7" wide select hardwood flooring, 9" baseboards, oversized 5" casings, and solid wood trendy trim work throughout. Expansive windows flood the interior with natural light, complemented by pot lights, built-in speakers, high-end Riobel fixtures, Restoration Hardwares. The stunning Misani Custom Design kitchen showcases full quartz slab countertops and backsplash, Wolf gas range, Sub-Zero refrigerator, Miele dishwasher and microwave, and prep pantry kitchen-ideal for family living and entertaining. A sleek micro-concrete modern fireplace enhances the main floor's contemporary aesthetic. Upstairs, the primary suite features 10ft tray ceilings, artistic ceiling details, a spa-like ensuite with dual steam shower, freestanding tub, and heated smart toilet. Each bedroom offers private access to ensuites with curb-less frameless-glass Italian porcelain showers. The finished lower level includes wide-plank hardwood flooring, a recreation room, bedroom with office nook, and a custom Saunacore cedar sauna with frameless glass. Exterior features include Fraser cedar siding, custom cedar garage doors, covered porch with gas line, and a multi-zone irrigation system. The oversized garage accommodates a 20' vehicle or boat with ultra-quiet jack-lift openers. An architectural masterpiece combining elegance, functionality, and location-just minutes from Appleby College and other top-rated schools, Coronation Park, the lake and Go stations and highways. (id:60365)
1919 Irondale Road
Highlands East, Ontario
Welcome Home! This Cozy Bungalow Is Nestled Among Mature Trees On A Beautiful 2-Acre Parcel, This 3 Bedroom 2 Bath Home Offers The Perfect Balance Of Privacy And Comfort. Inside You'll Find A Spacious, Open-Concept Kitchen Ideal For Entertaining And Family Gatherings. Easy One Floor Living With Main Floor Laundry, A Primary Bedroom With 4pc Ensuite And 2 More Spacious Bedrooms. Outside You Will Find A Large Storage Shed/Garage With A Carport For All Your Toys! There Are ATV Trails And Many Lakes Close By With Burnt River Right Down The Road, Hiking Trails Nearby For Outdoor Enthusiasts, Perfect For 1st Time Home Buyers, Families Or Retirees. A Short Drive To The Popular And Quaint Village Of Haliburton.You Don't Want To Miss This One! (id:60365)
532 Powell Road
Whitby, Ontario
The moment you pull up, you know this one hits different!! * Set on a rare premium corner lot, this upgrded 4+1 bed, 4-bath home delivers the space, flow, and elevated style buyers wait for! * Curb appeal is instant: widened driveway, fresh landscping, bold black front & garage drs, and an interlocked front porch that makes the whole property stand out. * Inside, the updates continue with smooth ceilings, tall bseboards, new trim, modrn light fixtures, and designer paint throughout (all 2025). * The main flr offers a large open entrance, hardwd flrs, large windws, a cozy wood-burning fireplce, and a charming bay windw overlooking this quiet, mature neighbourhd. * A spacious main-floor laundry rm and direct garage access add everyday convenience that's hard to find. * The kitchn blends luxury and practicality- quartz countrs, S/S appliances, subway tile backsplsh, modrn grey cabinetry, and a generous pantry with spce for everything. * With over 3,100 sq ft of finished living spce, this home gives families room to spread out- full size formal living, dining, and family rms included. * The primary suite features two closets & an upgrded ensuite with heated flrs. * The finished bsement is built for hosting, complete with a wet bar, in-ceiling surround speakers, private office, additional bedrm, full bathrm, and plenty of storge. * There's wide-open space perfect for movie nights, gatherings, or game nights * Outside, enjoy a private, hedge-lined yard with a wood deck, gas BBQ hookup, and space ready for lush gardens or a future pool! * Park up to six cars & enjoy the calm and privacy of the corner lot. * Every detail has been thoughtfully upgrded- from fixtures and hardware to transition flooring & even an integrated hallway vent. * Located in highly desirable Kendalwood, you're close to parks, schls, retail, transit, & easy access to the 401/407-an ideal blend of convenience and comfort. * This is the kind of house that makes you cancel the rest of your showings!! * (id:60365)
1710 - 1210 Radom Street
Pickering, Ontario
A Terrific Opportunity To Get on the Property Ladder!Step into this spacious unit that feels like a bungalow in the sky. Featuring recently updated floor-to-ceiling windows and a sliding glass door that opens onto an expansive balcony, you'll enjoy lovely northern views of the city.This bright and open home is ready for your personal touch, bring your design ideas and create the space you've always envisioned.Included with the unit: One parking space, access to a common-area gym,Party room,Laundry facilities. Appliances are "As Is, Where Is". Don't miss this fantastic chance to own an affordable spacious unit in Bay Ridges Pickering. Easy access to the 401 and Pickering Go Train Services and short walk to the lake. (id:60365)
14 Rebecca Court
Barrie, Ontario
The Perfect 4 Beds & 3 Bath Detached Home * Sought After Community of Painswick South * Massive Pie Shaped Lot * On a Private Cul De-Saq * Beautiful Curb Appeal W/ Brick Exterior * Rare 3 Car Garage Tandem * Extended Driveway * Enjoy Over 3,000 SQFT Living Space * Premium 9 FT Ceiling W/ Potlights Throughout Main * Functional Layout W/ Oversized Living Rm* + Family Rm* + Dinning Rm * Hardwood Floors Throughout * Upgraded Chef's Kitchen W/Granite countertop & Backsplash, S/S Appliances, Ample Storage * Large Centre Island * Gorgeous Private Backyard W/ Interlocked Stamped Concrete Patio * On Ground Heated & Salt Water Pool & Composite Deck (2020)* Hot Tub(2020) * Beautifully Landscaped* Primary Rm W/ Newer 5 Pc Spa Like Ensuite (2019) * Large Walk-In Closet & Seating Area* All Sun Filled & Spacious Bedrooms W/ Ample Closet Space * Main Floor Laundry Rm* Access to Garage From Main Floor * Spacious Basement W/ Upgraded Expansive Windows * Perfect Canvas to Finish To Your Taste * Mins to Top Ranking Schools * The GO Station * All Amenities and Entertainments * Easy Access to HWY 400** True Home Ownership Pride!! MUST SEE!! !Extras:Newer Roof (2017) W/ 30 Year Shingle * Front Windows (2022) * Newer Furnace (2024) * Newer A/C (2021) (id:60365)
3101 - 8 Interchange Way
Vaughan, Ontario
Higher Level, 2 beds 2 baths And 1 locker. Open Concept, Great Layout, Close to Subway, YRT, York University, Banks, Shops. World Class Amenities and More. (id:60365)
3005 Concession Rd 4
Adjala-Tosorontio, Ontario
Attention Builders, Investors or Those Looking to Build Your DREAM HOME!! Are You Ready to Discover the Perfect Countryside Setting on This Picturesque 10.2 Acre Property Perfectly Situated in Loretto (South Adjala). This is a Rare Opportunity to be Located only 45 min. to Pearson Airport, 40 min. to Vaughan and only 20 min. to Bolton or Orangeville & With Convenient Access to Hwy's 9, 50, 27, and 400! Create Your Custom Build In An Area of Fine Multi-Million Dollar Homes But Being only Mins. Away From All of Alliston's Amenities Offering The Best of Both Worlds; Rural Country Living with Urban Amenities!! Enjoy That This Lot is Located On A Paved Road & Has a Mix of Open Fields & Hardwood Forest. Don't Miss Out on This Amazing Opportunity!! (id:60365)
1602 - 1000 Portage Parkway
Vaughan, Ontario
2 year New Luxurious large one bedroom condo In The Heart Of Vaughan Transit City. Steps To Subway, Vmc, Bus Terminal, Ymca. Unobstructed Clear North Views, open Concept Layout,9 Foot Ceilings, Floor To Ceiling Window, Laminate Flooring. Convenient Access To 400 Series Highways (400, 427 & 407). Close To Shopping Center, Restaurants, Banks Etc, Morden Kitchen And High End Appliances. (id:60365)

