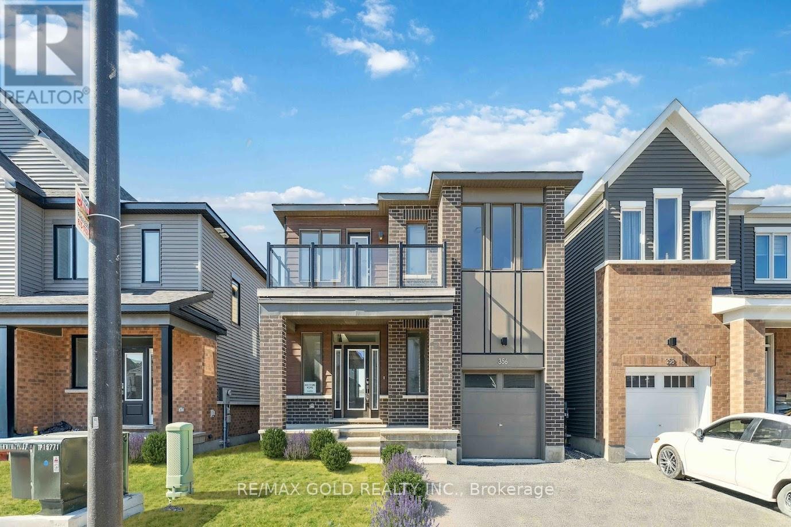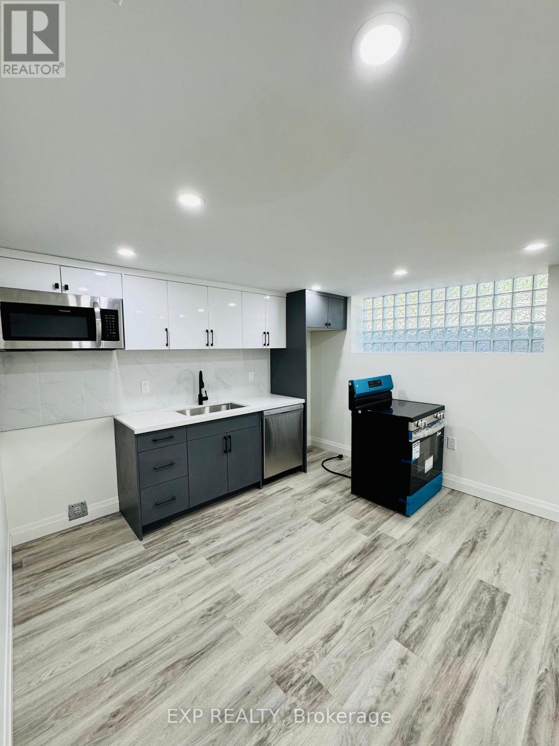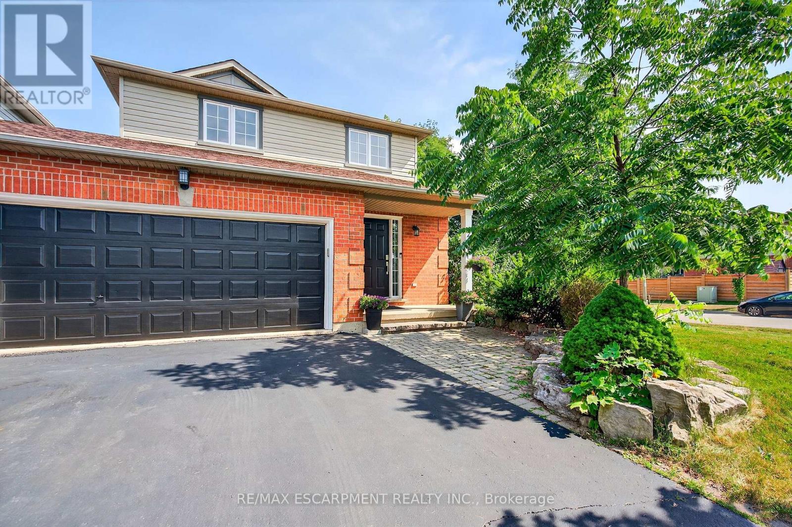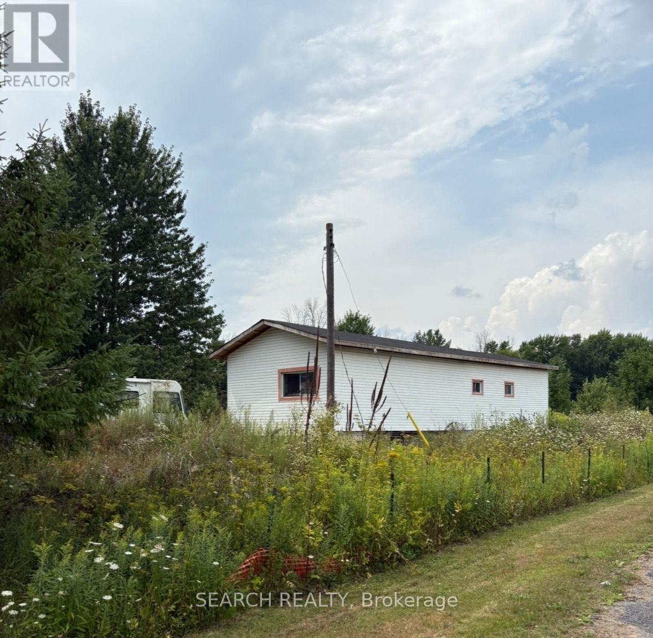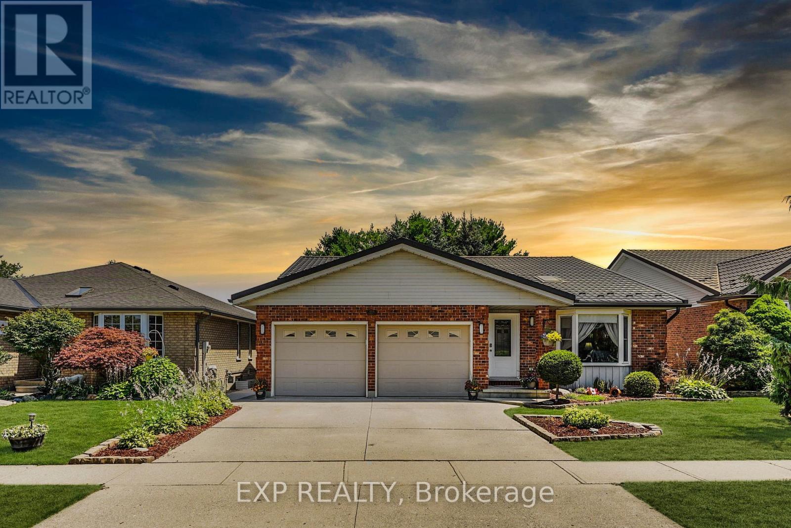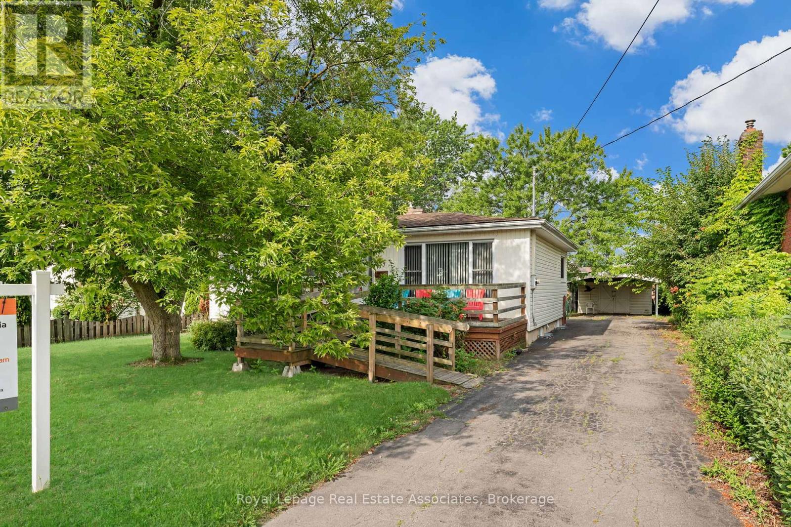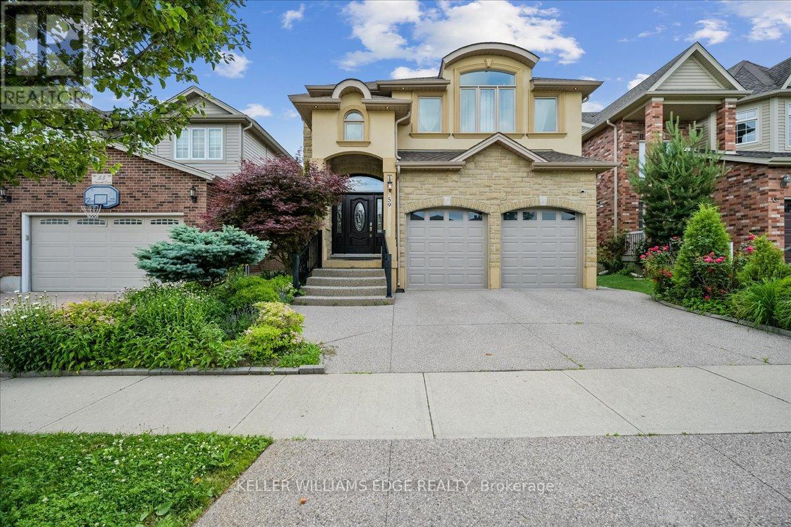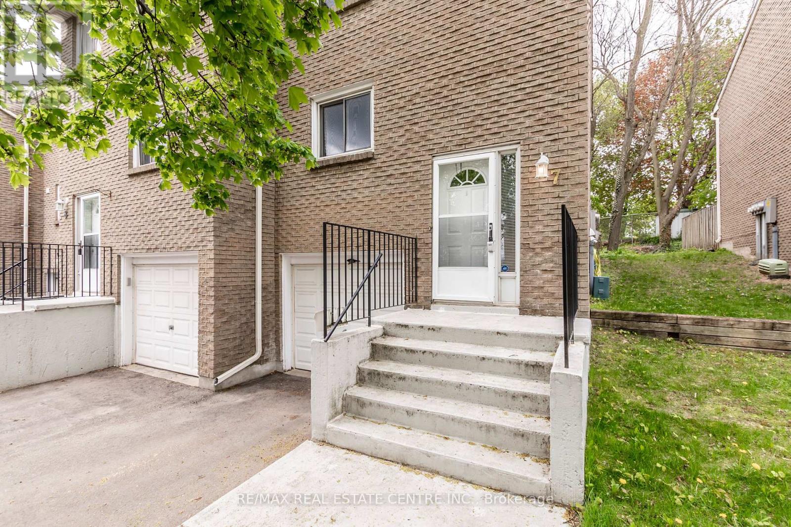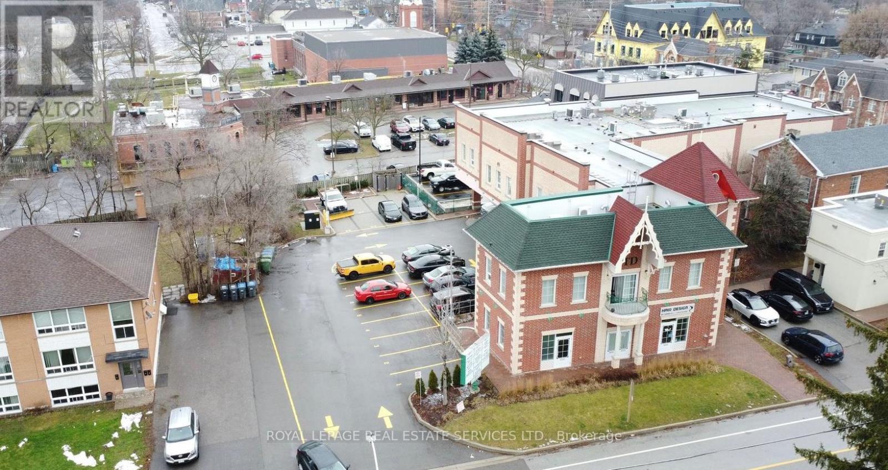524 Garbutt Terrace
Peterborough North, Ontario
Welcome To This Beautifully Maintained Freehold Townhome Nestled In A Quiet, Family-Friendly North-End Neighborhood. Boasting Over 1,400 Sq. Ft. Of Thoughtfully Designed Living Space, This Home Offers A Rare Blend Of Charm, Comfort, And Functionality. Step Inside To Discover A Bright, Open-Concept Main Floor Perfect For Both Everyday Living And Weekend Entertaining. Beautiful Kitchen With Breakfast Bar. Spacious Living/Dining Area Flows Seamlessly Into Your Private Backyard, Complete With A Gorgeous Patio-Ideal For Morning Coffee Or Summer BBQs. Attached 1.5 Car Garage, Upgraded Doors And Windows Add A Modern Touch, And The Sliding Door To The Deck Features Built-In Blinds For Convenience And Style. Featuring Two Generously Sized Bedrooms Plus A Versatile Loft, Two Full Bathrooms, And Convenient Main Floor Laundry, This Home Offers Exceptional Flexibility For Retirees, Growing Families, Professionals, Or Those Working From Home. (id:60365)
356 Peninsula Road
Ottawa, Ontario
Discover modern luxury in this brand-new 4+1 bed, 4 bath home in The Conservancy, a sought-after community. Featuring a sleek front balcony and contemporary elevation, this upgraded residence offers 9-ft smooth ceilings, oak hardwood floors, pot lights, and oversized windows for abundant natural light. The Chef's kitchen boasts quartz counters, soft-close cabinetry, under-cabinet lighting, and stainless steel appliances. Upstairs includes a spacious primary suite with walk-in closet and modern ensuite, 3 additional bedrooms, and second-floor laundry. The finished basement adds a bedroom, 3-pc bath, and media space. Highlights: chef-inspired kitchen layout, quartz throughout, mudroom with garage access, red oak railings. Virtually staged. Never Lived in - No HST. book your showing today! (id:60365)
50 Heron Point Lane
Woolwich, Ontario
Better than new! This stunning single detached home is loaded with premium upgrades and thoughtful design touches throughout. The main floor features 9' ceilings, engineered hardwood, pot lights in the kitchen and great room, upgraded lighting, and a gas fireplace with in-ceiling built-in speakers. The upgraded entry boasts black exterior windows, sidelights and transom, exterior pot lights, concrete brick, and a Rogers video doorbell with (x4) security cameras. The kitchen is a showstopper with a Dekton countertop and full-height backsplash, waterfall island, gas stove, soft-close cabinetry, and 8' patio doors. The powder room offers 12"x24" tile, a floating vanity with quartz, and upgraded fixtures. Upstairs, the main bath includes a sun tunnel, 12"x24" tile, a shower niche, and upgraded fixtures. Additional highlights include an Ecobee smart thermostat, Aria floor vents, a fluted accent wall, waterfall handrail with iron pickets, and upgraded plumbing throughout. Move-in ready with modern finishes, style, and functionality already built in, simply unpack and enjoy! (id:60365)
2 - 6 Craig Drive N
Kitchener, Ontario
Spacious and freshly renovated, this 2-bedroom, 1-bath home in Kitchener is ready for you to move in and make it your own. Well-maintained and thoughtfully updated, it offers in-house laundry, parking, and a full range of kitchen appliances for your convenience. Located near Zehrs, Tim Hortons, Canadian Tire, and Stanley Park, with Fairway Station, Walmart, Best Buy, and more just 10 minutes away, you'll enjoy both comfort and accessibility. Utilities are not included, making this an ideal home for families or working professionals seeking a peaceful yet well-connected neighbourhood. (id:60365)
2 Newell Court
Hamilton, Ontario
Bright, spacious and perfectly located! This rare freehold linked home shares only one garage wall with the adjoining home. Located in Waterdown, sitting on a large corner lot in a quiet neighbourhood, just 350m from access to the Bruce Trail and is close to all amenities with excellent highway access. Enjoy an updated eat-in kitchen with beautiful quartz counters, a large living/family room with hardwood floors, an updated powder room and rare inside access to a true 2-car garage. Another beautiful highlight of this level is the walkout to the backyard. Upstairs features two generous primary bedrooms, each with its own ensuite. The larger suite includes a laundry closet and a stunning ensuite with Carrara tile, a glass shower and luxurious tub. The finished lower level offers a large rec room, a bonus room (ideal as a third bedroom), second laundry room and ample storage space. With the roof, furnace, A/C and electrical panel all updated within the past 7 years, you should have nothing to worry about. RSA. (id:60365)
14171 Edward's Road
South Stormont, Ontario
This 2 Bed 1 Bath Home on a 131.2 ft x 190 FT (Half an Acre Lot) is an exceptional opportunity in a peaceful and private country setting, perfect for those looking to build, invest, or simply escape the city. This versatile property is ideal for contractors, builders, first-time homeowners, or visionaries ready to bring their plans to life.The home is situated on a permanent foundation, on an over .5 0.5-acre lot offering a strong starting point for future development or renovation. A new Roof and Shingles were added. Enjoy the quiet charm of rural living with the flexibility to shape this space into something truly unique. Whether you're dreaming of a custom home, investment project, or tranquil retreat, the potential here is limitless. Seller is open to offering a Seller Take-Back Mortgage, making this a flexible and attractive opportunity for qualified buyers. (id:60365)
155 John Davies Drive
Woodstock, Ontario
Welcome to 155 John Davies Dr in desirable North Woodstock. This beautifully maintained raised ranch offers over 2,400 sq/ft of finished living space. Backing onto green space with no rear neighbors, the home features 5 spacious bedrooms & 3 full baths. Main level offers a bright living room with skylights & garage access. Upper level includes a formal dining room, kitchen with oversized eat-in island, & walkout to deck with gas BBQ hookup. Primary suite with his/her closets & 3-pc ensuite, plus 2 more bedrooms & another full bath. Finished walkout basement features 2 beds, full bath, family room with gas fireplace, & bright utility/laundry area. Bonus lower workshop/storage space just a few steps down. Outside: covered patio with hot tub, 2-car garage with mezzanine, metal roof (warranty), & curb appeal. Close to parks, schools, trails, amenities & HWY 401/403. A true gem! (id:60365)
25 Bayview Road
Kawartha Lakes, Ontario
Welcome to your perfect getaway or year-round home on the shores of sought-after Cameron Lake. This well-maintained 2-bedroom, 1-bathroom lakefront gem offers incredible waterfront living just minutes from town and an easy commute to the GTA. Nestled on a beautifully landscaped and fully fenced lot, this property boasts an improved 88ft shoreline featuring armor stone and a clean, hard-bottom waterfront perfect for swimming, boating, and fishing on the Trent Severn Waterway. Enjoy the convenience of a detached 1-car garage and an additional storage shed, offering great potential to convert into a cozy Bunkie for guests. The outdoor space is ideal for entertaining, relaxing, or simply soaking in the stunning lake views. Whether you're looking for a peaceful weekend escape or a full-time residence, this property offers it all natural beauty recreational opportunities, and proximity to all amenities. Don't miss your chance to own a piece of paradise on Cameron Lake! (id:60365)
117 Louth Street
St. Catharines, Ontario
Welcome to this spacious and versatile bungalow nestled in the heart of St. Catharine's, just minutes from Niagara's best amenities. The main floor features three generously sized bedrooms, a full 4-piece bathroom, and a bright, open-concept living and dining area, perfect for family gatherings. The well-laid-out side kitchen includes space for an eat-in area, ideal for casual meals. The fully finished and recently renovated basement offers incredible flexibility with three additional bedrooms, two full bathrooms, a large laundry area, and a separate entrance; making it perfect for an in-law suite or extended family living. Enjoy the outdoors in the large, private backyard complete with a spacious wood deck and a front wheelchair-accessible ramp. The home also boasts a large paved driveway, a covered carport, and plenty of parking. This move-in-ready property combines comfort, space, and accessibility, an ideal opportunity for families or investors alike. Great value for a home in this price range!!! (id:60365)
59 Newcastle Drive
Kitchener, Ontario
This stunning 4+1 bedroom home blends elegance, function, and premium finishes in one perfect package. Backing onto a lush ravine, enjoy serene views from your private deck or fully finished walkout basement with heated floors. The open-concept layout features a grand entry with a sweeping staircase and an abundance of natural light throughout. Upstairs, a skylit loft creates a bright, airy space perfect for a home office or cozy family lounge. The flexible fourth bedroom is open by design and can easily be enclosed or customized to suit your needs - whether as a bedroom, media room, or extended living space, the possibilities are endless. The primary suite offers a spa-like ensuite with a glass shower and soaker tub. Meticulously maintained, this home radiates pride of ownership and offers the rare combination of luxury, layout flexibility, and ravine tranquility. Homes like this dont come around often! (id:60365)
7 - 121 Morgan Avenue
Kitchener, Ontario
Very reasonable CONDO FEE $305.00 per month INCLUDES WATER. LAST 12 MONTHS GAS BILLS WAS $1,125 AND LAST 12 MONTHS HYDRO BILLS WAS $1,034. This is an excellent three bedroom townhouse condo in a self managed condo corporation. New water softener in 2025. Updated kitchen and both bathrooms. Gas fireplace in the basement and on the main floor that heats the home so well that the owners have never used the baseboard heaters in the bedrooms. Carpet free home. Large finished rec room in the finished basement. Two large storage areas under the stair landings, one is accessed through the garage and the other in accessed under the main floor stairs landing. Low condo fees and low taxes makes this a very economical and great condo. Perfect for the first time home buyer. (id:60365)
11 - 49 Queen Street S
Mississauga, Ontario
Situated in a modern professional building constructed in 2018 on Streetsvilles main drive, this 700 square foot unit presents an exceptional opportunity for a variety of professional uses. The building is handicap accessible with a public elevator and is home to an established mix of tenants including lawyers, health care providers, accountants and a deli. Hydro and gas are included in the TMI, and occupancy can be arranged immediately or made flexible to suit your needs. This space is ideally suited for accountants, insurance professionals, medical, legal or other office uses, and is available exclusively to Triple A tenants. With limited availability in this sought-after building, this unit offers a rare chance to secure a prime location in the heart of Streetsville. (id:60365)


