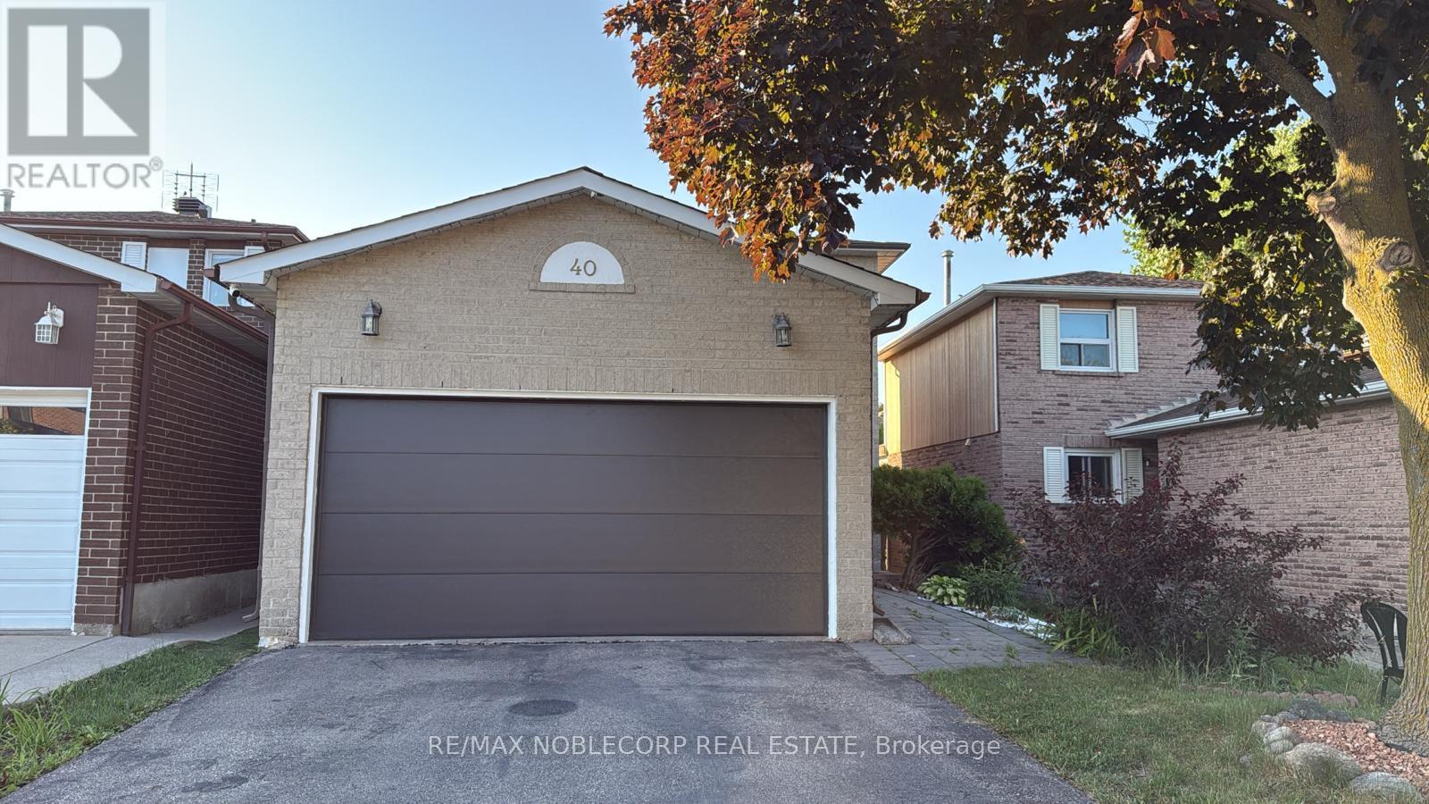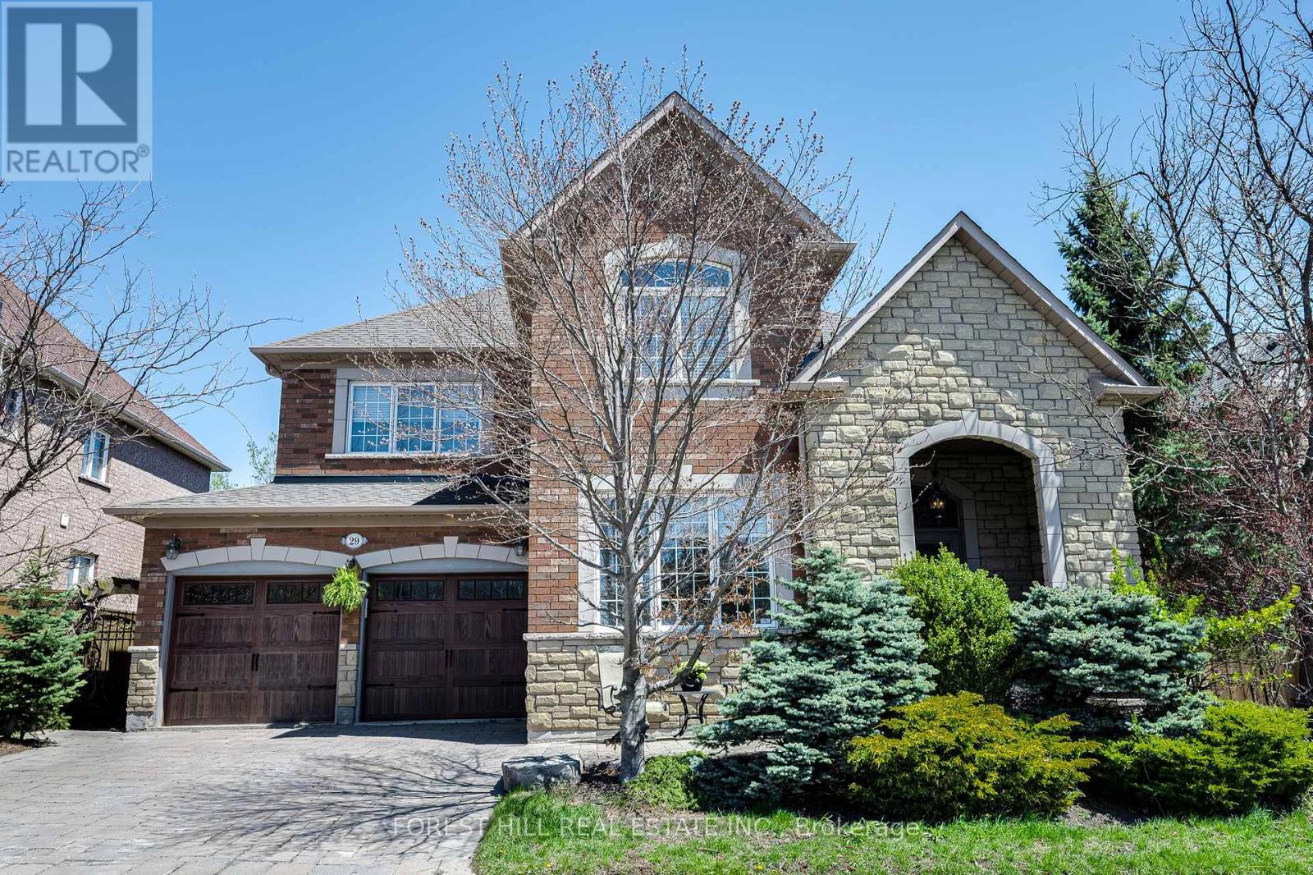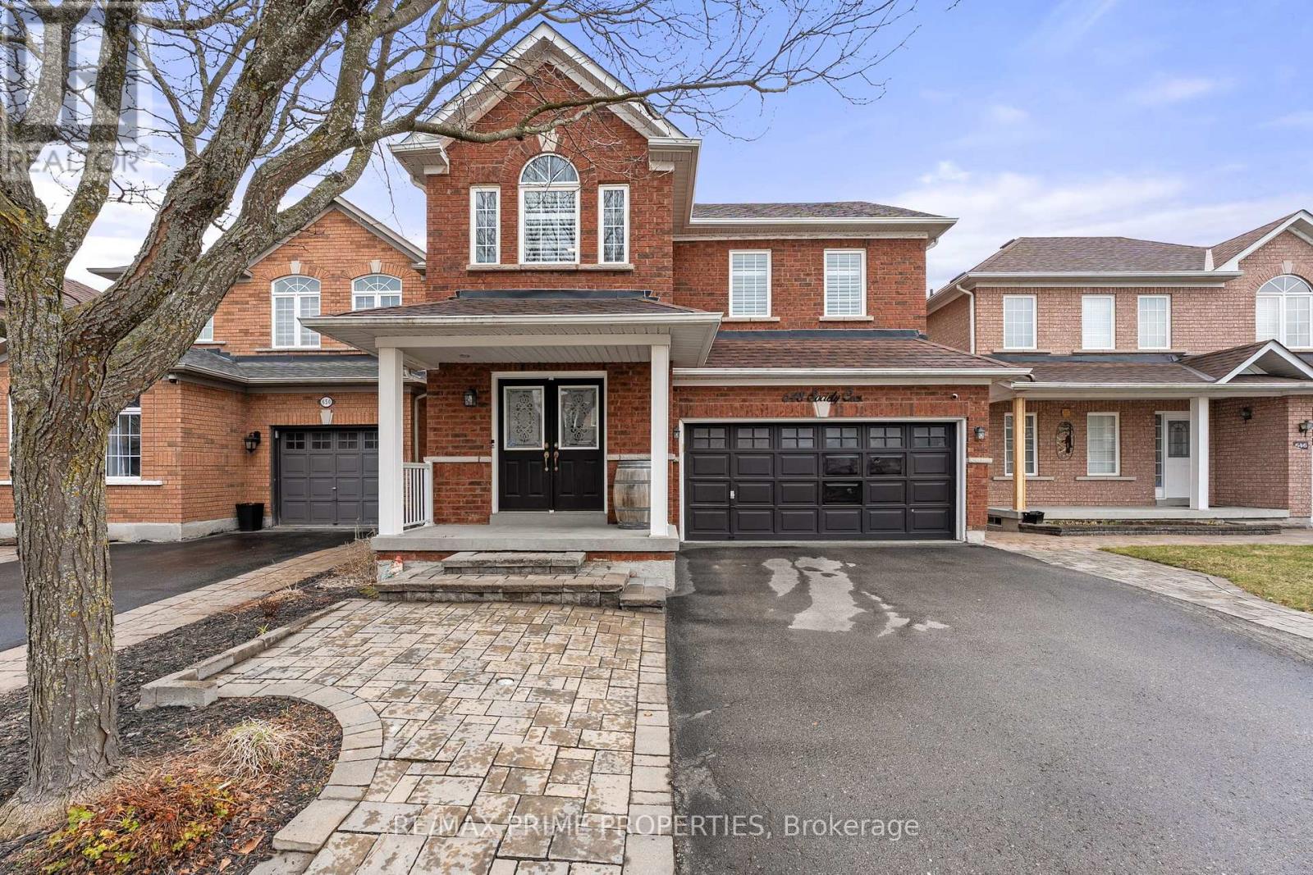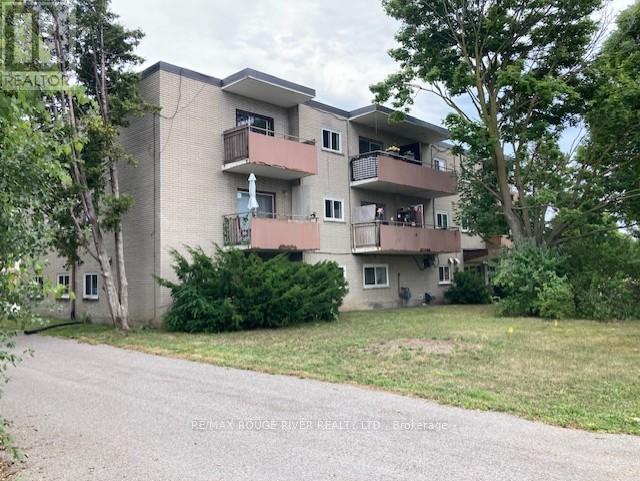56 - 59 Stonecliffe Crescent
Aurora, Ontario
Executive Townhouse in the Gated Community of "Stonebridge Estate." Located on approx 50 acres in a tranquil wooded setting, surrounded by golf courses, Oak Ridges Moraine, walking trails, minutes to HWY 404, the Aurora GO station & close to shopping. The townhouses are joined only by the DDL CAR Garages. 59 Stonecliffe Cres is an upgraded end unit with an open-concept main floor. 59 Stonecliffe Cres is joined only to the neighbour on the east by a double car garage, and to the west by green space. Some of the enhancements of 59 Stonecliffe Cres. include the following: the renovated kit with w/o to extended patio & deck, extended white cabinetry, centre island seats 2 & separate breakfast area. The Great Rm is extremely bright with a gas fireplace, crown moulding and overlooks the backyard. Formal dining rm with floor-to-ceiling window, cathedral ceiling, crown moulding & motorized window coverings. Hardwood flooring in both the great room and dining room. Off the Foyer is a separate laundry area with laundry tub, cabinetry, washer & dryer and access to a double-car garage. Hall has a powder room & large closet. 2nd Flr has hardwood flooring throughout. Primary bdrm: renovated 5-pc ensuite with heat flr, walk-in closet with closet organizers, walk-out to east-facing balcony, electric fireplace, ceiling fan, pot lighting & crown moulding. 2nd & 3rd each have double closet, hardwood flooring and are very bright. Renovated 4-pc bathroom on 2nd floor. Finished basement consists of 3 areas: recreation area, bar area & office area & 3-pc bathroom. Separate furnace room, 2 separate storage areas, one under the staircase & separate area with built-in shelving. Cold cellar with sump pump backup battery & heated arm line. LOOKING FOR LIFESTYLE CHANGE. 59 STONECLIFFE CRES IS THE PLACE TO MOVE INTO. 1st Impressions are lasting impressions and 59 Stonecliffe Cres leaves an impression that lasts & lasts & lasts....."SELLER WILL PAY ONE YEAR OF MAINTENANCE FEES PRIOR TO CLOSIN (id:60365)
Bsmt - 40 Gray Crescent
Richmond Hill, Ontario
Gorgeous 2 Bedroom Basement With One Parking Spot On Driveway On Quiet Crescent In Centre Of Richmond Hill. Very Family Oriented Neighbourhood With Easy Access To All Amenities, Schools, Shopping, & Restaurants. Tastefully Updated Basement & Totally Renovated (2020) With Separate Laundry. Alexander Mackenzie High School (Ib And Arts Pgm) (id:60365)
29 Red Cardinal Trail
Richmond Hill, Ontario
Welcome to 29 Red Cardinal Trail A Ravine-Backed Retreat with Luxury Finishes and Resort-Style Living This beautifully appointed 4-bedroom home offers approximately 3,041 sq. ft. of elegant living space, thoughtfully designed for both comfort and sophistication. Situated on a premium lot backing onto a serene ravine, this property combines refined interiors with stunning outdoor living. Step inside to discover hardwood floors throughout the main and second levels, adding warmth and timeless elegance. The main floor features a dedicated home office with double French doors, ideal for working remotely or creating a quiet reading space. At the heart of the home is a gourmet kitchen featuring a center island, decorative hood fan, and a walkout to a large deck perfect for entertaining or enjoying your morning coffee surrounded by nature. The family room offers a cozy space to unwind, complete with a gas fireplace and open sightlines. Upstairs, the primary bedroom serves as a true retreat, boasting a sitting area, bay window, oversized walk-in closet with a custom organizer, and a luxurious 6-piece ensuite. The second bedroom includes a private 3-piece ensuite and a double closet with built-in organizers, while the third and fourth bedrooms share a well-appointed 4-piece semi-ensuite. The expansive finished basement includes its own kitchen, wet bar, 2-piece bathroom, and walkout access to the backyard and pool ideal for multi-generational living, hosting guests, or extended entertaining space. Outside, enjoy a resort-style backyard oasis, complete with a sparkling swimming pool, fully equipped cabana with a built-in bar and BBQ area, and tranquil ravine views a rare and luxurious escape. Additional highlights include a double car garage, central vacuum system, and premium finishes throughout. Don't miss this extraordinary opportunity to own a home that offers space, style, and an unbeatable outdoor lifestyle at 29 Red Cardinal Trail. (id:60365)
250 Sunset Ridge
Vaughan, Ontario
Just added brand new bathtub! Welcome to this beautifully fully finished (2025) basement apartment featuring vinyl flooring throughout for easy care and modern appeal. Boasting over 2200+ Square feet of open concept living. This bright and spacious unit offers 2 generously sized bedrooms both with windows, a full just installed 4-piece bathroom perfect for adults or kids, and a large open-concept family room, perfect for relaxing or entertaining. Enjoy the convenience of a full kitchen with ample cabinet and counter space, as well as a separate laundry room with tons of room for extra storage. The apartment also boasts a private separate entrance, providing added privacy and independence. Includes parking on one side of the driveway. Located in a quiet, family-friendly neighborhood with easy access to transit, schools, parks with splashpads, mcdonalds, tim hortons, groceries and more! This unit is ideal for professionals, couples, or small families looking for comfort and convenience. Tenant to pay 35% of the utilities (id:60365)
170 East Street E
Uxbridge, Ontario
Discover this charming brick bungalow nestled in an established neighbourhood. The renovated kitchen features a breakfast bar, granite counters, S/S appliances and seamlessly flows into the cozy living ,highlighted by stunning laminate floors and a fresh coat of paint. The main bathroom has been totally updated, offering modern fixtures and finishes. A separate entrance leads to a 1 bedroom in-law apartment perfect for extended family. Enjoy a large private adorned with mature trees , patio .Conveniently located within walking distance to all amenties, this home offers both comfort and accessibility. (id:60365)
648 Society Crescent
Newmarket, Ontario
Welcome to 648 Society Cres, in the heart of Summerhill Estates ,one of Newmarket's most family-friendly neighbourhoods. This 4-bedroom, 4-bathroom home offers 2,275 sq ft plus a finished basement, giving you plenty of space to spread out. The main floor features hardwood floors, an open kitchen and living room layout. Enjoy main floor laundry and direct garage access. Upstairs, you'll find four generously sized bedrooms, including a spacious primary with a 4-piece ensuite and large walk-in closet. California shutters throughout. The finished basement adds even more flexible living space. Out back, enjoy a private, low-maintenance (no grass) yard with a two-tier deck (lower deck July 2020)and hot tub (2017). Out front interlock completed in July 2020 offers more parking space and less lawn maintenance. Roof (2019). Walk to parks, close to Terry Fox public school and Sir William Mulock Secondary School, and enjoy quick access to Yonge Street and all the amenities. (id:60365)
84 Kenneth Rogers Crescent
East Gwillimbury, Ontario
This modern design, spacious 2170 Sq ft freehold Townhome is situated in a beautiful Queensville/Sharon community in East Gwillimbury. Number of upgrades including marble floor throughout; bran new SS appliances, Oak Stairs with Metal Spindles. Min to highway 404, close to schools, Southlake hospital, Upper Canada Mall, grocery stores, public transit. 3 extremely spacious and bright bedrooms with large to ceiling windows. 9 Ft Ceilings Main Floor with windows all around, open concept, coffered ceiling, fire place, walk out to back yard Deck from Breakfast Area. Kitchen equipped with brand design appliances with extended cabinetry. 5 piece Master bedroom with extended frameless glass enclosure, two separate sink and B/I water warmer. (id:60365)
C2 - 3478 Lawrence Avenue E
Toronto, Ontario
Business for Sale Turnkey Salon Opportunity This sale focuses on the assets and growth potential of a fully furnished, professionally designed salon, rather than the current day-to-day operations. The space is equipped with multiple ready-to-launch service areas, making it an excellent opportunity for expansion. Currently, the salon offers manicures and pedicures (with minor waxing services). The real value lies in the infrastructure already in place to scale. Additional service areas including eyebrow tattooing, massage treatments, hair wash stations, full waxing, eyelash extensions .With these services activated, monthly revenue has realistic potential to triple in a short time, supported by the salons size, layout, and customer capacity. Included in the sale: High-traffic, SEO-optimized website . Established Instagram, Facebook, and Google Business profiles. Listings across major online directories (Yelp, etc.)Efficient online booking system (Fresha) for smooth operations and client management (id:60365)
102 Front Street E
Whitby, Ontario
Outstanding location, short walk to the lake and Whitby harbour. Free standing 14 unit apartment building with substantial upside, area undergoing massive change, many new developments. With more approved sites coming, building consists of 6-2 bedroom apartments,5-1bedroom apartments, 3 bachelor apartments. Fully occupied. Rent is all inclusive. Laundry on site. Most windows updated in 23/24. Roof approximately 20 years old. 22 parking spaces, security cameras monitor exterior. Amazing waterfront location close to shopping, parks, Whitby Harbour, Whitby Yacht Club, Iroquois beach. (id:60365)
1539 Midland Avenue
Toronto, Ontario
ONLY ONE YEAR OLD like brand new Townhome, Prime Location in High Demand Neighbourhood, 3 storey, 4 Bedrooms, 4 w/r, 2 car parking including garage, Lot of upgrades from Builder for Kitchen, Stairs Railing, w/r and Countertops, 9Ft ceiling, Modern & Open concept Kitchen with Centre Island w/Quartz Countertop and S/S appliances, Engineered Composite hardwood Water Resistance flooring throughout home, Separate laundry Room on main Floor, Stair Railing with Upgraded & Stained Matching Color of staircase with floor and with Iron Pockets, Private Balcony on 2nd and 3rd Floor, Main Floor Bedroom with Full 3Pc Bathroom and huge closet, 2nd Floor has Large Kitchen, 2 pc bath, living/dining Room and large Family Room, 3rd Floor has 3 Bedrooms and one ensuite and one common 3pc washroom, AAA tenant w excellent Recent credit report, Rental Application Recent Employment reference letter, Previous Landlord Reference Letter, Proof of legal status in Canada, recent 3 pay Stubs, Govt Issue Photo IDs, 2 personal references. $500 Security key deposit required (id:60365)
39 Dorvis Drive
Whitby, Ontario
As You Enter This Stunning Home, You'll Immediately Appreciate The Sense Of Privacy, With No Neighbours Behind You. The Entrance Leads Into A Bright And Inviting Space, Showcasing A Layout That Flows Seamlessly. On The Main Level, You'll Find A Convenient Powder Room, Perfect For Guests. The Updated Kitchen Boasts Modern Appliances, Making It A Joy To Cook And Entertain. The Adjacent Dining Area Opens Up To A Spacious Living Room, Creating An Ideal Setting For Gatherings. Step Outside Through The Walkout To The Backyard, Where You Can Enjoy Outdoor Living In A Serene Environment. The Private Parking And Attached Garage Provide Added Convenience. As You Make Your Way To The Finished Basement, You'll Discover A Fantastic Rec Room, Newly Updated And Ready For Relaxation Or Entertainment. This Versatile Space Is Perfect For Family Activities, Movie Nights, Or Simply Unwinding After A Long Day. Overall, This Home Offers A Perfect Blend Of Comfort, Style, And Functionality. (id:60365)
Bsmt - 259 Tower Drive
Toronto, Ontario
Bright & Renovated 2-Bedroom Basement Apartment, 1.5 washroom, in Prime Location! Spacious and updated unit featuring 2 bedrooms, including a primary with ensuite, plus an additional 2-piece powder room. Located in a quiet and family-friendly neighborhood with easy access to major highways and public transit. Highlights include a large living/dining area, full kitchen, separate laundry for basement tenant, private backyard access, and no carpets throughout. Steps to TTC, parks, schools, grocery stores, Costco, Walmart, and more. The tenant is responsible for 30% of the utilities. Ideal for a small family, working professionals, or students. Small Pet OK. Managed by Sawera Property Management. (id:60365)













