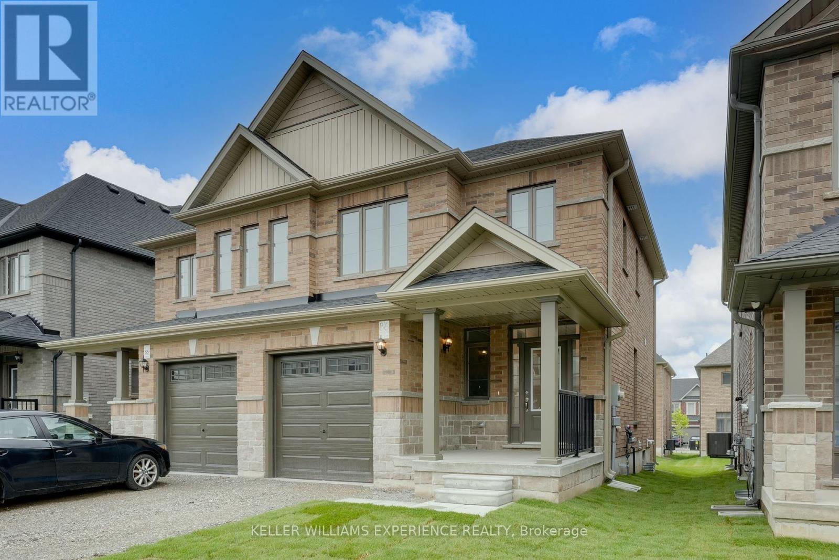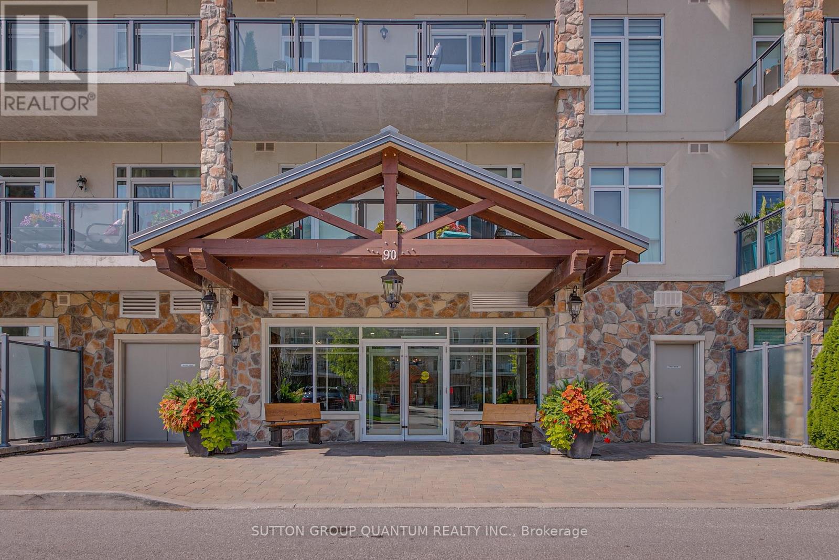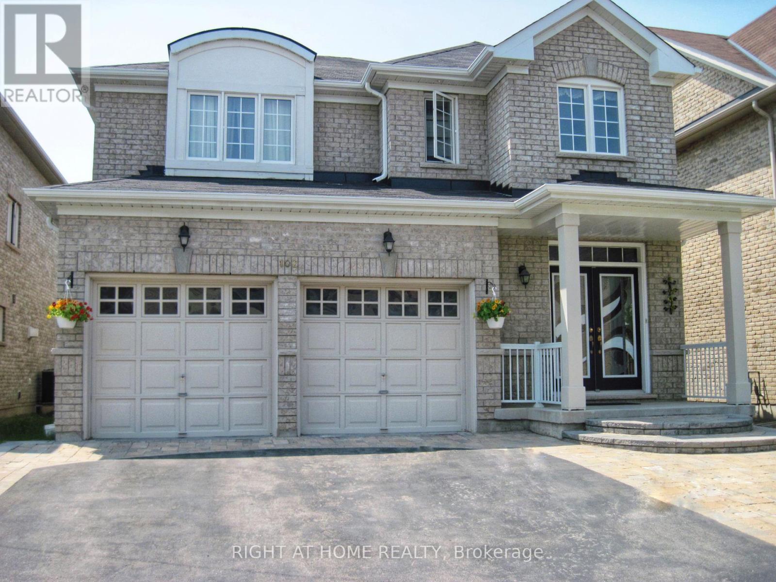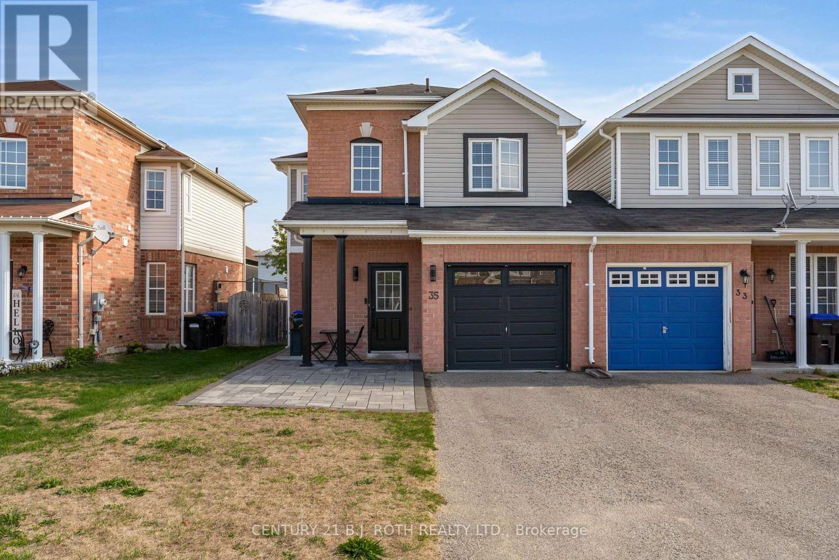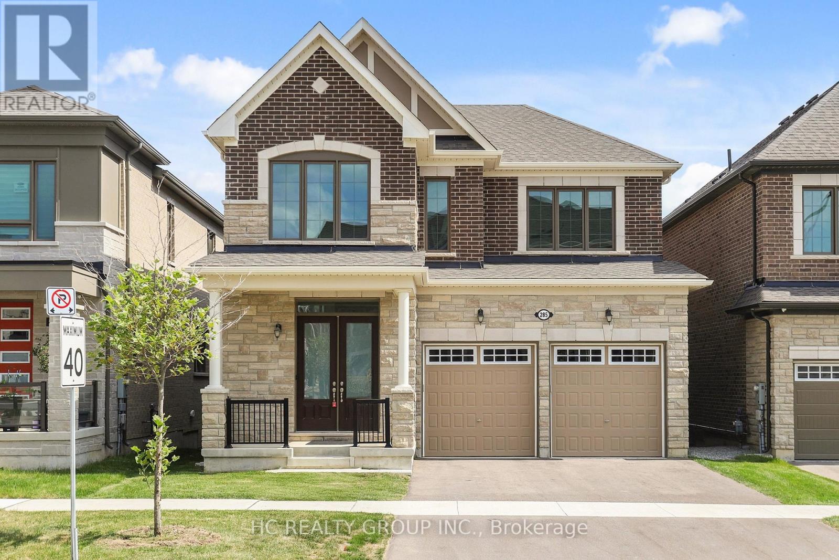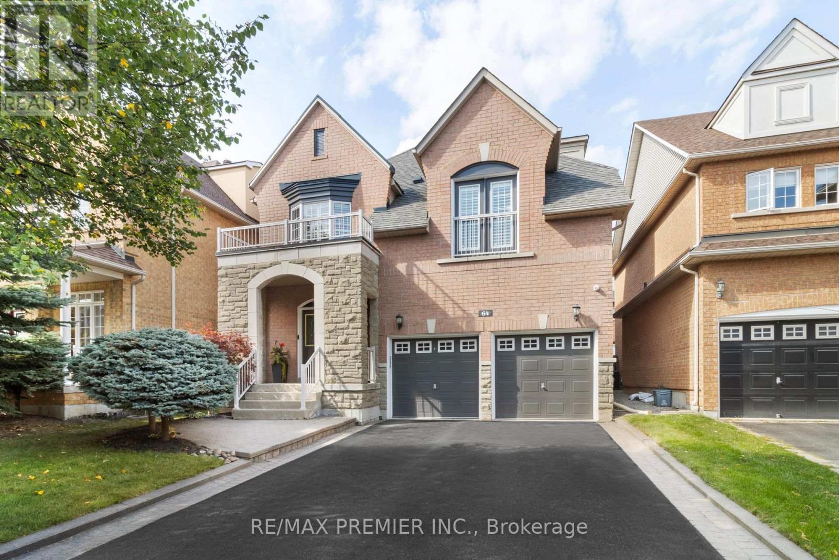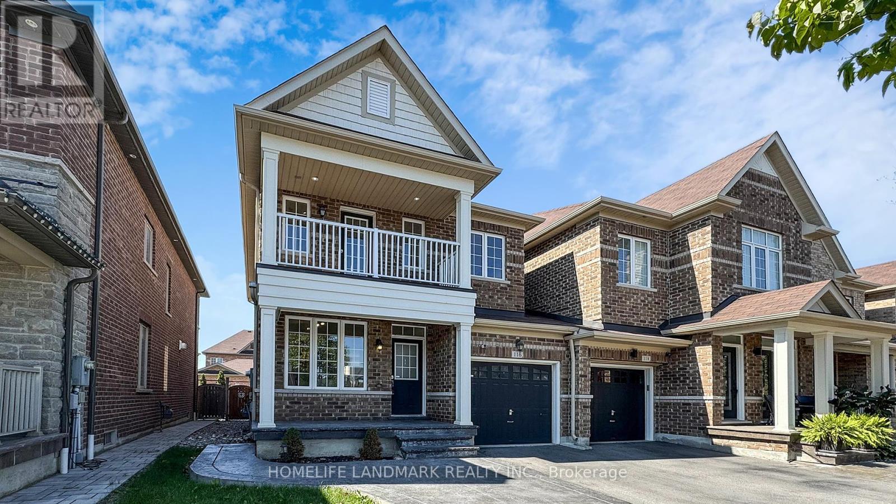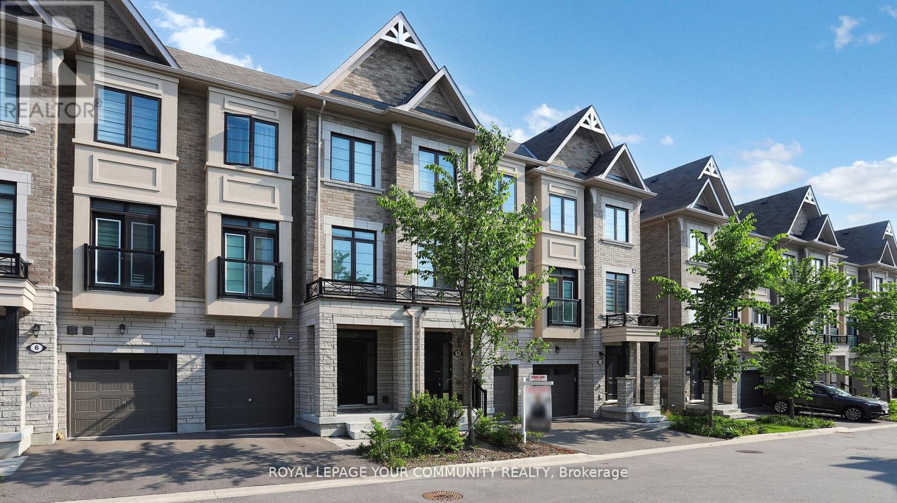86 Sagewood Avenue
Barrie, Ontario
Move-In Ready New Home! Discover the Lakeshore Model by boutique builder Deer Creek Fine Homes, where quality meets thoughtful design. Premium features include 9' smooth ceilings, engineered hardwood floors, oak staircase railings, tall casement windows with transoms, and California textured ceilings - finishes usually reserved for custom homes. First-time buyers: unlock tens of thousands in savings with potential GST New Home Rebates, First-Time Home Buyer Land Transfer Tax Rebates, and available Simcoe County grants - making ownership more affordable than ever. Set in South Barrie's thriving Copperhill community, enjoy an unbeatable location just minutes to Barrie South GO Station, Highway 400, Lake Simcoe, and major shopping hubs like Park Place. A commuter's dream with Barrie's lakeside charm. Crafted with a brick and stone exterior, high-efficiency mechanicals, upgraded kitchen cabinetry, and a full Tarion Warranty. The open-concept layout offers light-filled living with future potential in the unfinished basement. Paved driveway and fully sodded lot included. Request the video tour and floor plans today. Boutique new construction like this doesn't come along often - make it yours before it's gone! (id:60365)
301 - 90 Orchard Point Road
Orillia, Ontario
Discover Resort-Style living and enjoy the wonderful lifestyle at Orchard Point Harbour! Welcome to this stunning, bright and spacious one-bedroom plus den offering sunshine all afternoon and stunning sunsets! This lovely home features hardwood flooring throughout, crown moulding, a versatile den, a primary bedroom featuring beautiful lake views of Lake Simcoe, a walk-out to a large, oversized balcony with a gas hookup, a spacious and welcoming entryway, and underground parking. Enjoy retreat-style amenities, such as, an outdoor pool, hot tub, gym, yoga room, rooftop patio, party room, guest suites, library, billiards room, theatre room, boat slips (rental), a community dock, & more! Just minutes to shopping, restaurants, parks, rec center, and entertainment. This home perfectly blends luxury and convenience! (id:60365)
102 Rivington Avenue
Vaughan, Ontario
Most Desirable Areas Thornhill Woods Patterson In The City of Vaughan. 4+2 Bdrms, 2 Kitchens, Double Garage W/6 Parkings, Interlock Driveway. Total Living Space Over 3000 sqft. Very Clean Well Maintained Home W/Open Concept Layout. 9' Main Floor Ceilings, Decorative Columns, Hardwood Floors & Oak Staircase. Large Kitchen & Breakfast Area, SS Appliances, Main Floor Laundry. Landscaped & Fenced Backyard. Fully Finished Basement W/Kitchen, Rec Room & 2 Additional Bdrms/Office. Best School Zone (Carrville Mills PS, Stephen Lewis SS & St. Theresa Of Lisieux). Steps To Community Center, Library, Public Transit, Banks, Shopping Center. Close To Hwy And New Go Station. (id:60365)
12 Cottsmore Crescent
Markham, Ontario
Beautiful House With 3 Bed, 4 Baths, With Manageable Sized Backyard Back On Park, Close To Ttc, Shopping & School, With Professionally Finished Basement With Laundry. The Whole House Has Hardwood In Main Floor. Park And Trail At Back. (id:60365)
35 Mccann Lane
Essa, Ontario
This 3+1 bedroom end-unit townhome, attached only at the garage, is located in the heart of the Essa. The open-concept layout includes a foyer with a large closet, garage access, hardwood floors, and ample natural light throughout. The kitchen offers stainless steel appliances, backsplash, breakfast area, and plenty of cabinetry. The living room features a gas fireplace and walkout to a private backyard with patio. The primary bedroom includes an ensuite and walk-in closet. There are 2 additional bedrooms, a 4 piece bath and the laundry on this level. The finished basement provides a large recreation room, additional bedroom 3 piece bath, and generous storage. Within walking distance to a park and close to all amenities, be sure to book your showing today! (id:60365)
56 Harbord Street
Markham, Ontario
Amazing opportunity to own this $$$ upgrade 3 brs double car garage cozy FREEHOLD Townhome in highly sought after school district. Freshly painted, newly hardwood fl through-out. Bright & spacious featuring a modern eat-in kitchen w/granite counter, ceramic back splash & cenrte island. Breakfast area can access to garage. Master w/5pc ensuite, coffered ceilings, large w/i closet with custom closet organizers. Well-sized bedrooms w/large windows proving this stunning home with natural light. Finished basement w a home office, lots of pot lights, B/I shelves & 3 pc ensuite. Private fenced courtyard with a stylish, custom-built composite deck designed for low maintenance, ideal for entertaining, dining or relaxing outdoor activities. Many top ranked schools, Backett Farm P.S just outside your door. Pierre Trudeau H.S., restaurants, parks, plazas and public transit nearby. A perfect home in a family-friendly community where offers exceptional options for all stages of life. (id:60365)
285 Beaverbrae Drive
Markham, Ontario
Gorgeous 3-year-new detached home built by Mattamy Homes in the desirable Victoria Square community. Contemporary style with an airy open concept layout. Over $80,000 upgrades including 10 ft main floor ceiling, fireplace in living room, upgraded countertops, upgraded kitchen cabinets, upgraded flooring, smooth ceiling & cold cellar in basement. Living/family room with fireplace. Cozy breakfast area with walk-out to the rear yard. Mud room for access to the garage. Primary bedroom with 2 walk-in closets & a 5-pc ensuite bath. 2nd floor laundry for convenience. This property is conveniently located close to Hwy 404, Top Ranked Schools, Costco, Home Depot, Supermarkets, Public Transit, Trail & most Amenities. Perfect For Any Family Looking For Comfort And Style. A must see! (id:60365)
64 Leameadow Road
Vaughan, Ontario
Executive 2 1/2 Storey Home in Thornhill Woods! Discover this clean and gleaming upgraded residence offering an exceptional layout with large principal rooms and spacious bedrooms. A professionally landscaped exterior features interlocking stonework on both the driveway and backyard, creating a welcoming curb appeal and perfect outdoor living space. The bright breakfast area overlooks the private backyard, while the bonus third-floor loft provides endless options for a home office, gym, or retreat. Designed for entertaining, the home offers a generous patio and open-concept flow. Custom upgrades throughout include elegant crown molding, pot lights, and California shutters, blending timeless style with modern functionality. Located in the heart of Thornhill Woods, enjoy easy access to Vaughan Mills shopping, trendy restaurants, quaint cafés, boutiques, easy access to highways 407 & 400, Rutherford GO Station, and Vaughan Metro TTC Subway. A short walk to top-rated schools and nature trails makes this home perfect for families. (id:60365)
116 Pelee Avenue
Vaughan, Ontario
Welcome to this Lovely Home Nestled in a Family-Friendly Neighborhood. This Newly-Painted 3+1 Link Home Presents Hardwood Flooring and New Pot lights on the Main Floor and is Protected with Security Film on all Windows and Doors on the First Floor, Lots of Natural Light and Storage Space. Recent Upgrades Feature New Smooth Ceilings with Contemporary Lights and New Premium Laminate Flooring on Second Floor; Fireplaced Family Room with French Glass Doors to the Back Yard; Open Concept Kitchen Highlights Double Sink Granite Top Island and All Stainless Steel Appliances; Solid Oak Stair and Railing all the Way Up; Primary Bedroom Offers High Coffered ceilings, Walk-in Closet with Organizers, and Large Ensuite with Double Sink Vanity; Second Bedroom Boasts Walk-out to the Wide Railed Balcony above the Porch; Second Floor Laundry Room Brings you all the Convenience; Finished Basement Features a Big Recreation Room, One Bedroom, One Den, and 3-Pc Washroom, Creating More Fun Space for Family; Fenced Backyard Professionally Finished with Interlock and Natural Slate Stone Steps; Enjoy the Sunshine and Coffee at Interlocked Backyard or on the Cozy Balcony; No Sidewalk, the Front Offers a Widened Concrete Driveway that Can Fit 3 Cars. This is a Must-see for all First-time Buyers, a Family, or an Empty Nester. 4 Minutes Walking to Pope Francis Catholic School and the Local Park; New Plaza with Longo's and Banks Nearby! Close to Hwy27 and Hwy427... (id:60365)
51 Haverhill Terrace
Aurora, Ontario
Welcome to 51 Haverhill Terrace, a charming and thoughtfully maintained family home offered by its original owners. Step inside to a comfortable layout that balances everyday functionality with inviting living spaces. The versatile north-facing office/bedroom, framed by striking arched windows, provides a bright and inspiring setting. Recent upgraded kitchen appliances bring modern convenience to the home. Enjoy a landscaped, low-maintenance yard and a location that truly has it all. This home is near some of Aurora's top-rated schools, including Aurora High School and St. Andrews College, with additional excellent public and Catholic options close by. Trails, parks, and playgrounds are within walking distance, while shopping, dining, banks, and medical services such as Superstore, Sobeys, RBC, Scotiabank, and TD Canada Trust are only minutes away. Public transit is just a short walk, making daily commuting simple.A perfect place to live, learn, and enjoy all that Aurora has to offer. (id:60365)
355 Hollywood Drive
Georgina, Ontario
Welcome to this 1300 sq ft breathtaking, completely redesigned and renovated bungalow in the heart of South Keswick. Perfectly located just a 4-minute drive from Highway 404 and only a 3-minute walk to the beautiful shores of Lake Simcoe, this home combines both convenience and charm. Offering 4 spacious bedrooms, two of which feature luxurious ensuite bathrooms with fogless mirrors and embedded lighting, rain forest shower heads, comfort and style await you at every turn. The brand-new, custom-designed kitchen is an entertainers dream, featuring a large WATERFALL island, quartz countertops, and brand-new stainless steel appliances, including a gas stove. The 24x24 porcelain floor tiles add elegance, while the open-concept living and dining areas are bright and airy, bathed in natural light from new large windows, complete with elegant window coverings. Every detail has been meticulously upgraded, including all new doors, baseboards, casings, smooth ceilings, drywall, and siding. The home's walls are enhanced with R24 insulation and have passed Enbridge Efficient Home inspection standards, ensuring superior energy efficiency. Rich 6-inch plank oak hardwood floors flow throughout, bringing warmth and sophistication. The oversized 13x27ft garage, with a slab foundation, is fully insulated (R14) and offers direct access to the home, easily adaptable into additional living space if needed. This beautifully renovated bungalow provides the perfect blend of modern upgrades, spacious living, and an unbeatable location. Don't miss the chance to make this gem your forever home! (id:60365)
10 William Adams Lane
Richmond Hill, Ontario
Elegant, Sun-Filled Townhome in Prestigious Rouge Woods! This beautifully upgraded,south-facing residence offers 2,377 sq.ft. of refined living space, ideally set back from the main road for peace and privacy. Soaring 9' ceilings on the main and second levels,complemented by a striking 10' tray ceiling in the primary bedroom, enhance the airy, open feel. Enjoy stylish laminate flooring throughout, and a chef-inspired kitchen featuring granite countertops, sleek backsplash, LED pot lights, a generous centre island, and premium stainless steel appliances perfect for both everyday living and sophisticated entertaining. The open-concept living and dining rooms offer an inviting ambiance, while the expansive primary suite boasts a walk-in closet and spa-like ensuite. The professionally finished basement includes a 3-pc bath and private garage access to the main floor ideal for creating a stylish in-law or guest suite with kitchen. Added conveniences include a third-floor laundry and rough-in for a second laundry in the basement. Recently painted in fresh, modern tones. Steps to Richmond Green Sports Centre, top-rated schools, Costco, Home Depot, GO Station, parks, and Hwy 404. A true blend of comfort, style, and versatility in a high-demand community! (id:60365)

