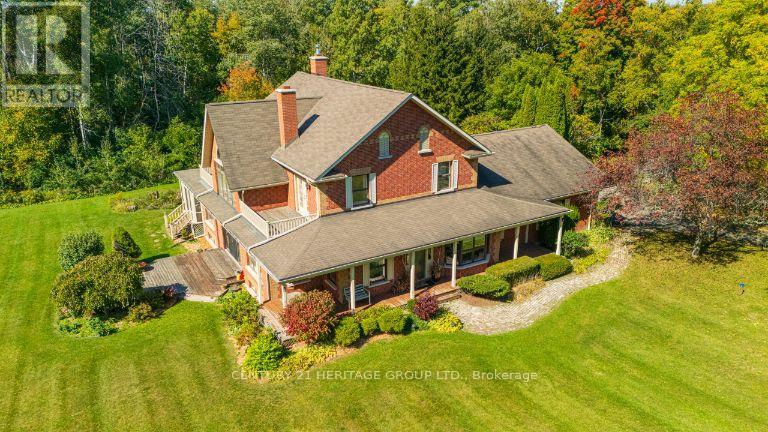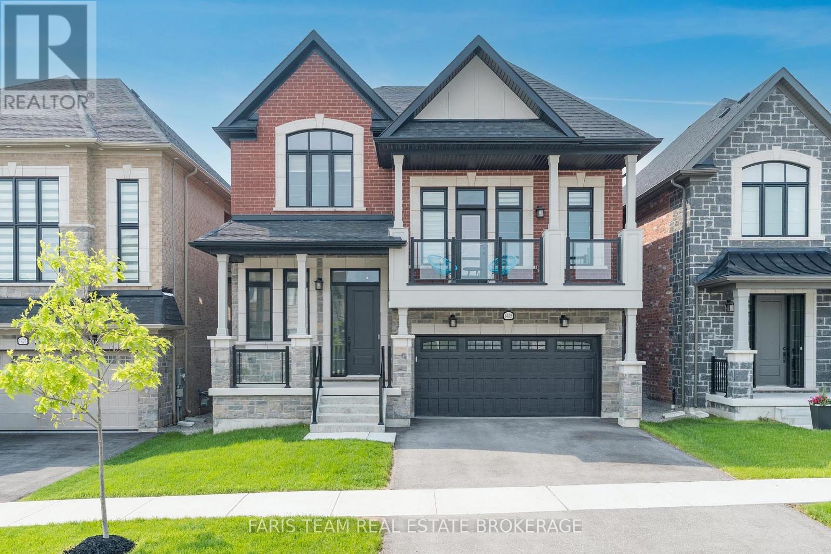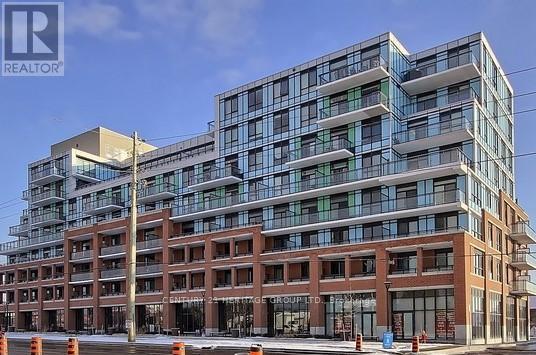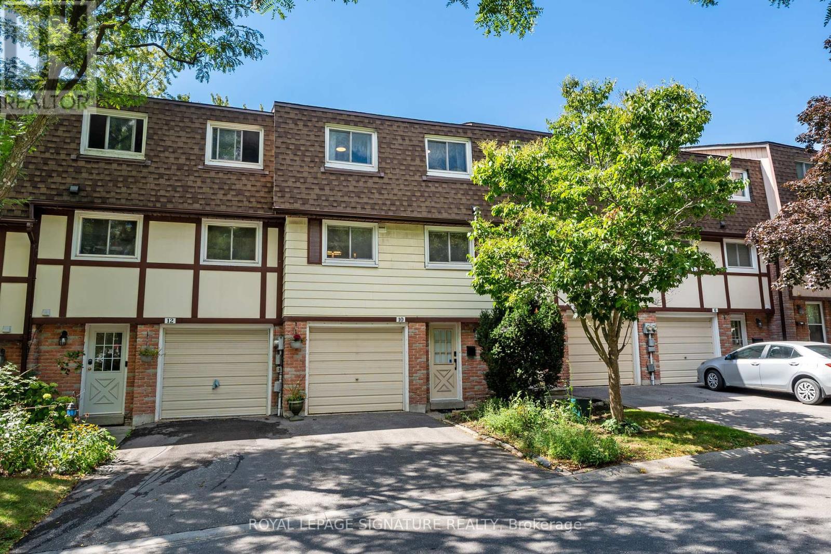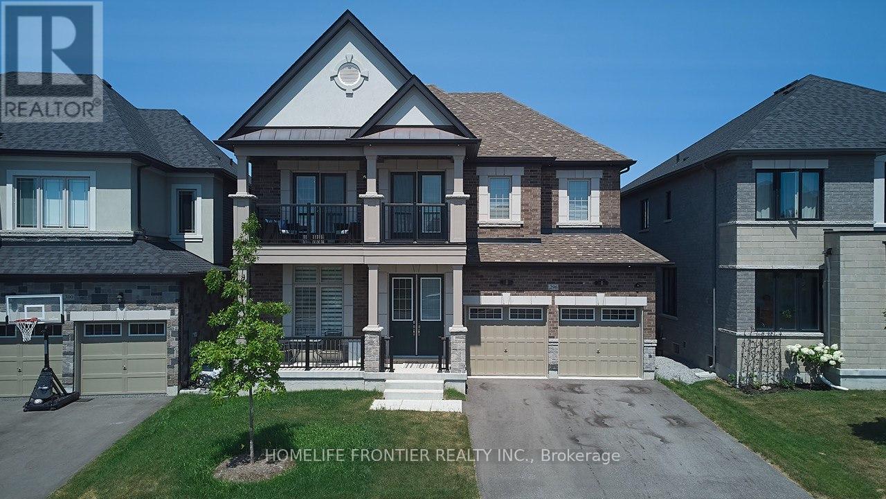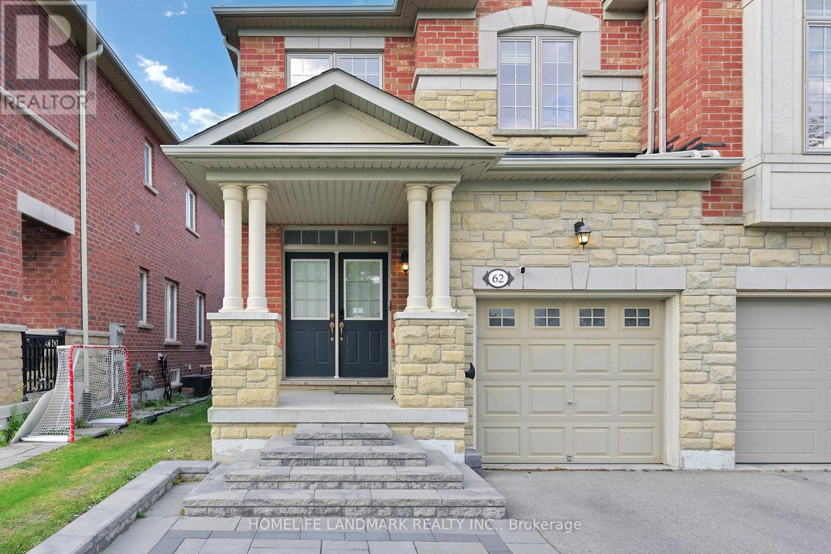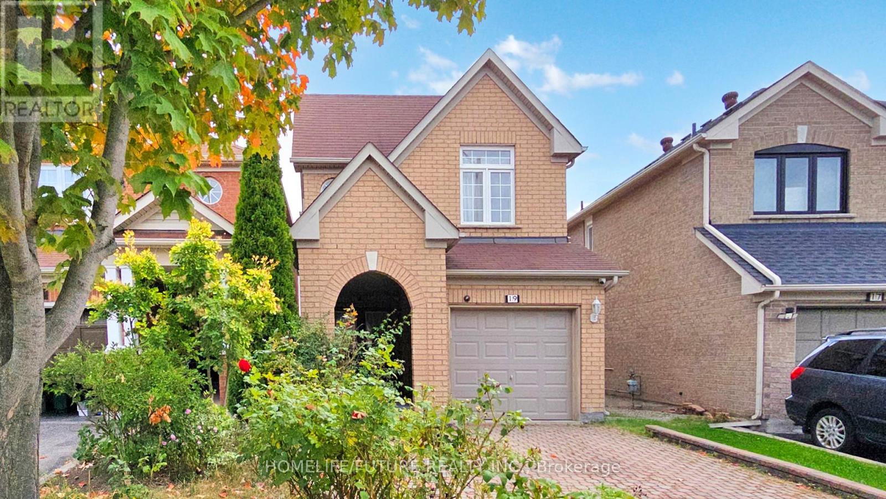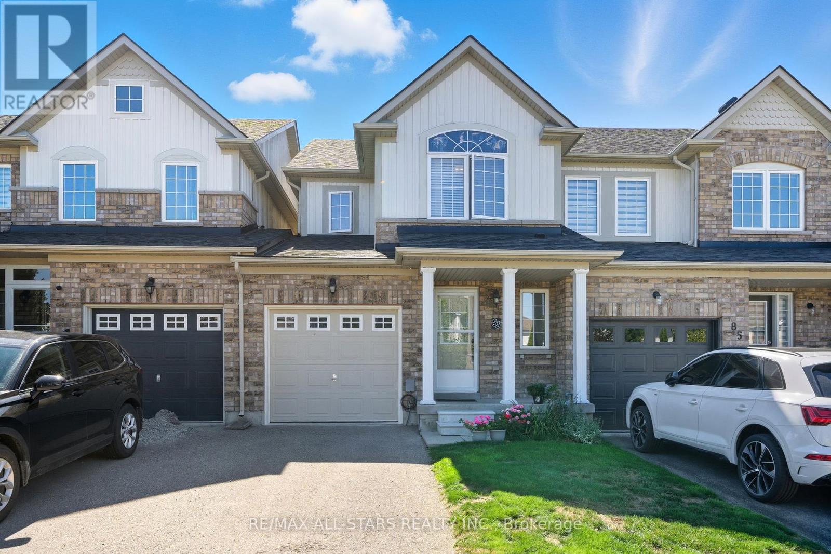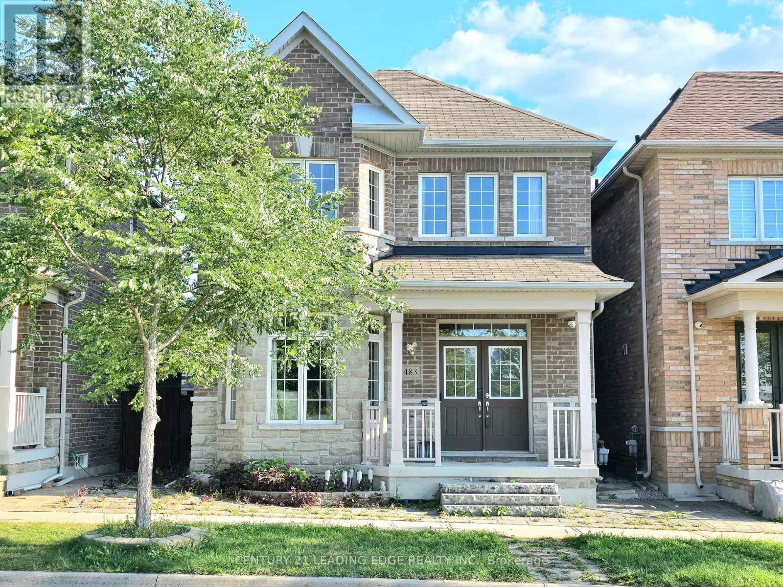167 Brule Trail
King, Ontario
Exquisite 3.6-acre estate in prestigious Carrying Place Estates, privately tucked at the end of a quiet court. Surrounded by breathtaking four-season forest with a perfect blend of flat and rolling terrain. Showcasing French-inspired architecture, this residence offers multiple wraparound verandas and timeless elegance throughout. The modern designer kitchen features quartz countertops, a breakfast island, and refined finishes. A double-sided fireplace enhances both warmth and sophistication. Step onto the grand veranda spanning the back of the home perfect for morning coffee or evening entertaining. The primary suite is a private retreat with a walk-in closet, spa-inspired ensuite, and balcony with serene forest views. Two additional bedrooms provide comfort and style. The finished lower level boasts custom built-ins, a fireplace, sauna, and a sleek three-piece bath. A rare opportunity to own an exclusive residence offering unmatched privacy, elegance, and natural beauty in one of the areas most coveted communities. Mins to Highway 400, Hwy 9,Go Transit,Kings Finest Schools CDS, Villa Nova, Amenities Newmarket and Schomberg. (id:60365)
1425 Blackmore Street
Innisfil, Ontario
Top 5 Reasons You Will Love This Home: 1) Discover this beautifully designed spacious home, offering comfort, style, and functionality, while boasting four generous bedrooms, a versatile upper level family room complete with a charming balcony, and a fully finished walkout basement, perfect for entertaining or creating an additional private retreat 2) Step inside to find tall 10' ceilings, expansive windows that flood the space with natural light, and elegant hardwood flooring that flows through the main level and upper hallway, alongside 8' interior doors, gas fireplaces in both the family room and living room creating cozy gathering spaces, and a dedicated main level office with a stylish glass door providing the ideal work-from-home environment 3) The heart of the home, the kitchen, is a true show-stopper, featuring sleek stainless-steel appliances, a massive quartz island, modern backsplash, and an integrated office nook, with abundant cabinetry, there's no shortage of storage for all your culinary needs 4) The primary suite is a serene sanctuary, delivering a huge walk-in closet and a spa-inspired ensuite bathroom complete with a soaker tub, glass walk-in shower, and double sinks for added convenience and luxury 5) Outside, enjoy the peaceful privacy of a backyard framed by mature trees, creating a natural oasis, ideally located just minutes from beautiful beaches, vibrant restaurants, shopping, and more, providing seclusion and accessibility. 3,067 above grade sq.ft. plus a finished basement. *Please note some images have been virtually staged to show the potential of the home. (id:60365)
106 Laurendale Avenue
Georgina, Ontario
Welcome To This Amazing Home Located In The Desirable Simcoe Landing Neighborhood With No Sidewalk -4Car Parking And Stone Landscaping * Beautiful Backyard Retreat For Entertaining With High End Stone Landscaping, Heated Salt Water Pool With Waterfall For You And Your Family To Enjoy On Hot Summer Days And Cooler Evenings * Spacious Formal Living And Dining Rooms Combined Which Connects To The Kitchen Through A Butler's Pantry With Granite Counters And Custom Cabinets * High-End Eat-In Custom Kitchen With Granite Counters, Gas Stove And Centre Island * Breakfast Area With W/O To Deck And Backyard Oasis * Generous Sized Bedrooms For The Growing Family * Primary Bedroom With W/I Closet And 4pc Ensuite * Conveniently Located2nd Floor Laundry With Sink, Cabinets And Window * Furnace (2025) * This Perfect Location Is Minutes ToHwy404, Shopping, Groceries, Schools, All Amenities * Don't Let This Gem Get Away! (id:60365)
211 - 11611 Yonge Street
Richmond Hill, Ontario
Welcome to this elegant 1+Den Condo in a stylish 8-storey low-rise building. Featuring 9-ftsmooth ceilings, a spacious open-concept layout, and a sleek modern kitchen with a large breakfast bar perfect for daily living and entertaining. Enjoy breathtaking, unobstructed views from your bright and airy living space. The separate den offers flexibility for a home office or guest space. Includes 1 parking and 1 locker. Located in a vibrant, well-established community just minutes from transit, major highways, retail, top-rated schools, and more. (id:60365)
10 Thatcher's Mill Way
Markham, Ontario
Welcome To 10 Thatcher's Mill Way, A Beautifully Renovated Condo Townhome In The Heart Of Markham' s Sought-After Bullock Community. This Move-In Ready Home Blends Modern Design With Everyday Comfort And Unbeatable Convenience. The Fully Custom Kitchen (2021) Features Sleek Cabinetry, Quartz Countertops, And Stainless Steel Appliances. Hardwood Flooring And Pot Lights (2021) Flow Through The Open-Concept Main Floor, Leading To A Spacious Living Room With Soaring 12-Ft Cathedral Ceilings And Large Windows That Fill The Space With Natural Light. Upstairs, You' ll Find Three Bright Bedrooms And Stylishly Updated Bathrooms (2021) With Undermount Sinks. The Finished Walk-Out Basement Offers Extra Living Space And Direct Access To The Yard. Located In One Of Markham's Best Complexes, You're Just Steps From Markville Mall,Restaurants, Grocery Stores, And Public Transit. Quick Access To Hwy 7, 407, GO Transit, And Viva Make Commuting Easy, While Nearby Milne Dam Conservation Area, Parks, Trails, And Community Centres Complete The Lifestyle. (id:60365)
551 Somerville Drive
Newmarket, Ontario
Gorgeous 4-bedrooms, 3.5-bathrooms detached home in the prestigious Stonehaven community of Newmarket. Spanning over 3,500 sq. Ft. above grade, this stunning residence features an open concept layout, modern finishes, KitchenAid appliances, 36" gas cooktop. 10ft ceilings on the main floor, 9ft ceilings on the second floor, and hardwood flooring throughout both levels with builder upgrade. Ideal for families, it offers a gourmet kitchen with a convenient serving area, a spacious and bright master suite with two oversized walk-in closets, a main-floor library room with elegant French door, and a versatile open-concept family entertainment space on the second floor. Double car garage for four cars in the driveway- no sidewalk. Strategically located near Hwy 404, the newly opened Costco, supermarkets, high-ranked public & private schools, Magna community Center and parks, this home blends elegance, functionality, and convenience in a sought-after family-friendly neighborhood. (id:60365)
296 Ben Sinclair Avenue
East Gwillimbury, Ontario
welcome to this Exquisite 4-bedroom, 4-bathroom 2994 sqf home nestled on Premium Ravin Lot in Quiet Cul-De-Sac in Prestigious Queensville, with a walk-out basement and breathtaking views of a Pond, Ravine and Trails. Boasting over $250K in premium Lot upgrades and an additional $100K in Custom interior Finishes. this home offers a lifestyle of luxury, comfort and elegance. A grand double-door entry leading to a spacious open-concept layout. 10-ft smooth ceilings throughout the main level. Upgraded large and oversized windows providing an abundance of natural light. Stunning custom accent walls in hallway and family room with designer lighting. chef's custom made Kitchen with Granite countertop and backsplash with LED lighting and oversized 8'x5' Island , a wet bar Pantry and server room. stainless steel appliances. The bright family room with custom waffle ceiling with hidden LED lighting. Convenient mudroom with laundry and access from garage. Premium Hardwood Flooring throughout including hardwood staircase with iron picket. 3nd and 4th bedrooms with 2 privet Balconies offering breathtaking views of Ravin and Trails. Pot lights throughout the house. Amazing custom lighting design controlling with SMART SWITCHES . (id:60365)
62 White Spruce Crescent
Vaughan, Ontario
Ending unit just like Semi! 1854sqf for 1st and 2nd floor big model! Finished basement with wet bar! This beautifully upgraded property features a newly finished basement and a modern kitchen that's just three years old. Enjoy an open-concept layout with soaring 9 ft ceilings and smooth finishes throughout, accentuated by plenty of pot lights. Tankless hot water tank is owned2022, The stunning kitchen boasts top-of-the-line appliances, upgraded ceramic tiles, and a stylish backsplash, complemented by gleaming hardwood floors and elegant iron spindles on the staircase.Step outside to a generous backyard, perfect for kids to play and for entertaining guests. Ideally located just minutes from Hwy 7/407, Hillcrest Mall, and local parks, this home offers the perfect blend of luxury and convenience. Don't miss out on this incredible opportunityschedule your viewing today! (id:60365)
552 Mactier Drive S
Vaughan, Ontario
EXQUISITE BRAND NEW LUXURY HOME BY PARADISE DEVELOPMENTS IN THE PRESTIGIOUS KLEINBURG HILLS COMMUNITY * 5+3 BEDROOMS 6 BATHROOMS* OVER 3,255 + 1,150 SQFT APARTMENT BASEMENENT OF ELEGANCE, QUALITY, AND MODERN COMFORT ON A PREMIUM LOT * WELCOME TO THIS STUNNING DETACHED HOME THAT OFFERS IMPECCABLE DESIGN, THOUSANDS SAVED IN BUILDER UPGRADES, AND A RARELY OFFERED FINISHED BASEMENT APARTMENT WITH A PRIVATE SEPARATE ENTRANCE * THIS CONTEMPORARY RESIDENCE FEATURES A TIMELESS BRICK AND STONE EXTERIOR, 9-FOOT CEILINGS ON BOTH MAIN AND SECOND FLOORS, AN OPEN FOYER WITH A GRAND DOUBLE DOOR ENTRANCE, AND AN EXPANSIVE OPEN-CONCEPT LAYOUT FLOODED WITH NATURAL LIGHT * THE DESIGNER KITCHEN SHOWCASES CUSTOM CABINETRY, UPGRADED QUARTZ COUNTERTOPS, BEAUTIFUL INSTALLED KITCHEN TILE, AND PREMIUM BUILT-IN STAINLESS STEEL APPLIANCES IDEAL FOR GOURMET COOKING AND FAMILY ENTERTAINING * THE MAIN FLOOR BOASTS FLAT CEILINGS, CUSTOM LIGHTING, AND A THOUGHTFULLY CURATED SPACE FOR ELEGANT DAILY LIVING * ASCEND THE OAK STAIRCASE WITH UPGRADED 2 TONE STEPS TO DISCOVER 5 GENEROUSLY SIZED BEDROOMS, INCLUDING TWO PRIMARY SUITES WITH LUXURIOUS ENSUITES, AND TWO ADDITIONAL BEDROOMS CONNECTED BY A JACK & JILL BATHROOM * HARDWOOD FLOORING THROUGHOUT THE SECOND LEVEL COMPLEMENTS THE HOMES REFINED FINISHES, WHILE THE SECOND-FLOOR LAUNDRY ROOM OFFERS CUSTOM CABINETRY AND CONVENIENCE * THE PROFESSIONALLY FINISHED BASEMENT IS A TRUE BONUS FEATURING HIGH CEILINGS, A FULL KITCHEN, BATHROOM, LIVING SPACE, AND A BEDROOM PERFECT AS AN IN-LAW SUITE, GUEST SPACE, OR RENTAL INCOME POTENTIAL * LOCATED IN A QUIET, UPSCALE ENCLAVE SURROUNDED BY PARKS, TRAILS, AND HIGHLY RATED SCHOOLS, THIS HOME IS ALSO JUST MINUTES FROM HWY 427, 27, AND THE BOUTIQUES, CAFES, AND FINE DINING OF KLEINBURG VILLAGE * THIS IS A RARE OPPORTUNITY TO OWN A DESIGNER-INSPIRED HOME IN ONE OF VAUGHANS MOST SOUGHT-AFTER NEIGHBOURHOODS (id:60365)
19 Charles Brown Road
Markham, Ontario
Welcome To This Beautifully Maintained, Sun-Filled Home In The Highly Sought-After Cedarwood Community At Markham & Steeles! This Move-In-Ready Gem Features Elegant Hardwood Flooring Throughout The Main Living And Dining Areas, Creating A Warm And Inviting Atmosphere. The Modern Kitchen Boasts Stainless Steel Appliances, A Quartz Countertop, Stylish Backsplash, And Ample Cabinetry For All Your Storage Needs - Perfect For Any Home Chef. The Spacious Primary Bedroom Offers A Luxurious 5-Piece Ensuite, Walk-In Closet, Second Closet, And Rich Hardwood Floors, Providing A Serene Retreat After A Long Day. Enjoy The Convenience Of A Finished Basement With A Separate Kitchen, One Bedroom, And A Full Washroom - Ideal For Extended Family Or Rental Potential. The Interlocking Driveway Adds Great Curb Appeal And Functionality. Walking Distance To TTC, Major Banks, Costco, No-Frills, Supermarket And Restaurants. (id:60365)
83 Hammill Heights
East Gwillimbury, Ontario
Stunning 3 bedroom, 3 bathroom townhouse, recently updated & backing onto a tranquil ravine! This home shines with thoughtful upgrades & modern elegance throughout. The main floor features wide-plank engineered hardwood flooring, a stunning new staircase, updated designer lighting and a bright open layout perfect for both everyday living and entertaining. Freshly painted in neutral tones.The kitchen has been updated with sleek counters, a chic backsplash, stainless steel appliances & has a walk-out to the deck with ravine views.Upstairs, you'll find three spacious bedrooms all with engineered hardwood flooring. The spacious primary retreat has a walk-in closet & a beautifully renovated ensuite (2025). The additional 4-piece bath, also updated in 2025, sparkles with designer finishes.The finished walk-out basement extends your living space, perfect for a cozy family room, home office, or guest retreat with a walkout to your private yard backing to the ravine with no neighbours behind.Practicality meets convenience with inside garage access from the front hall, and direct access to the backyard from the garage -- for easy lawn maintenance. The unique layout makes it feel like an end unit - only has one shared wall with a neighbour. Every detail has been carefully curated so you can simply move in and enjoy the comfort, style, and tranquility of ravine living. (id:60365)
483 William Forster Road
Markham, Ontario
Welcome to Cornell, Markham's most sought-after and rapidly growing community! This beautifully maintained, one-owner home offers over 2,500 sq. ft. of living space with a thoughtfully designed layout. Featuring 9-ft ceilings on the main floor, hardwood flooring throughout both levels, and a striking double-door entrance, this home is filled with natural light from its many large windows and park-facing views.The upgraded kitchen boasts modern cabinetry, stylish lighting, and pot lights, perfect for both everyday living and entertaining. All bedrooms are generously sized, including two master suites with private ensuites and walk-in closets. A fully finished basement adds even more space with a 5th bedroom, full bathroom, and a spacious recreation room.Upgrades continue with a stained wood staircase, elegant stone patio in both the front and back yards (low maintenance, no grass to cut!), and an extended parking pad that allows for up to 4-car parking.This home truly offers comfort, convenience, and curb appealall in one of Markhams most family-friendly neighborhoods. ** This is a linked property.** (id:60365)

