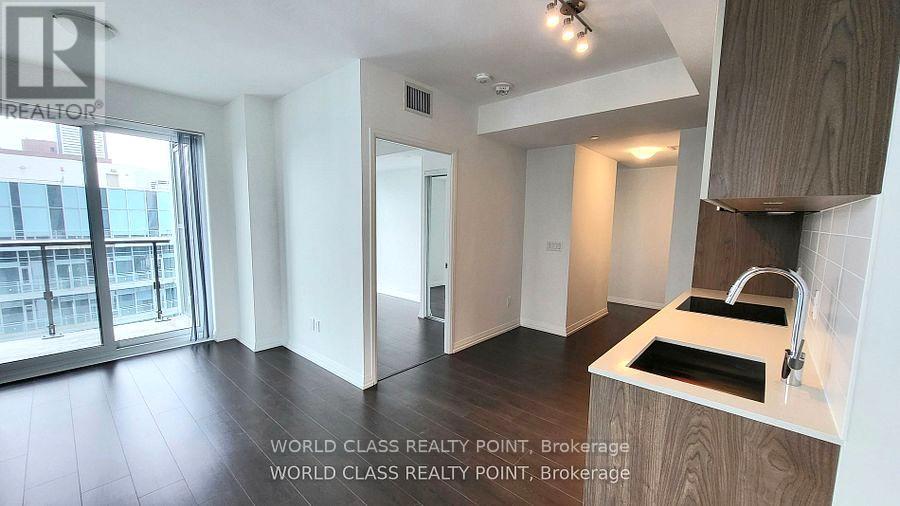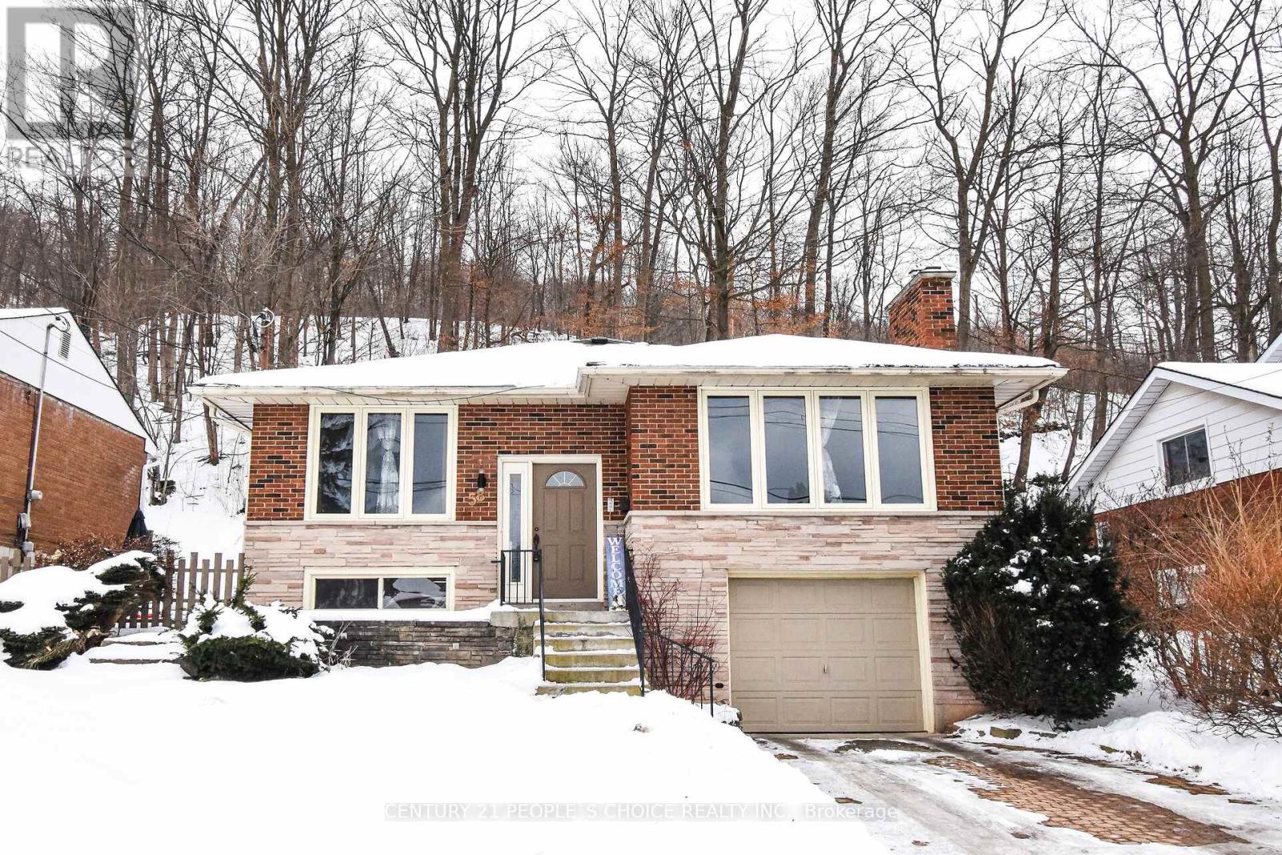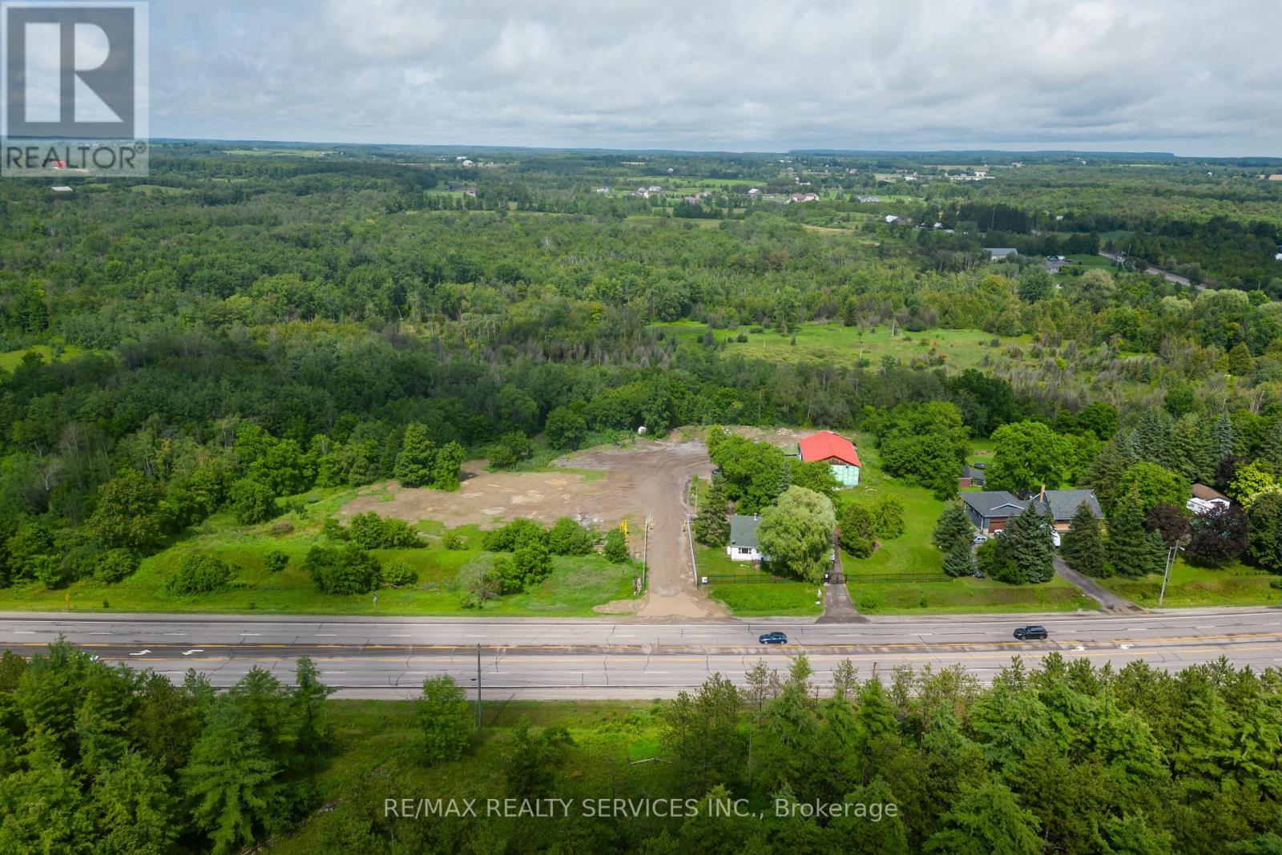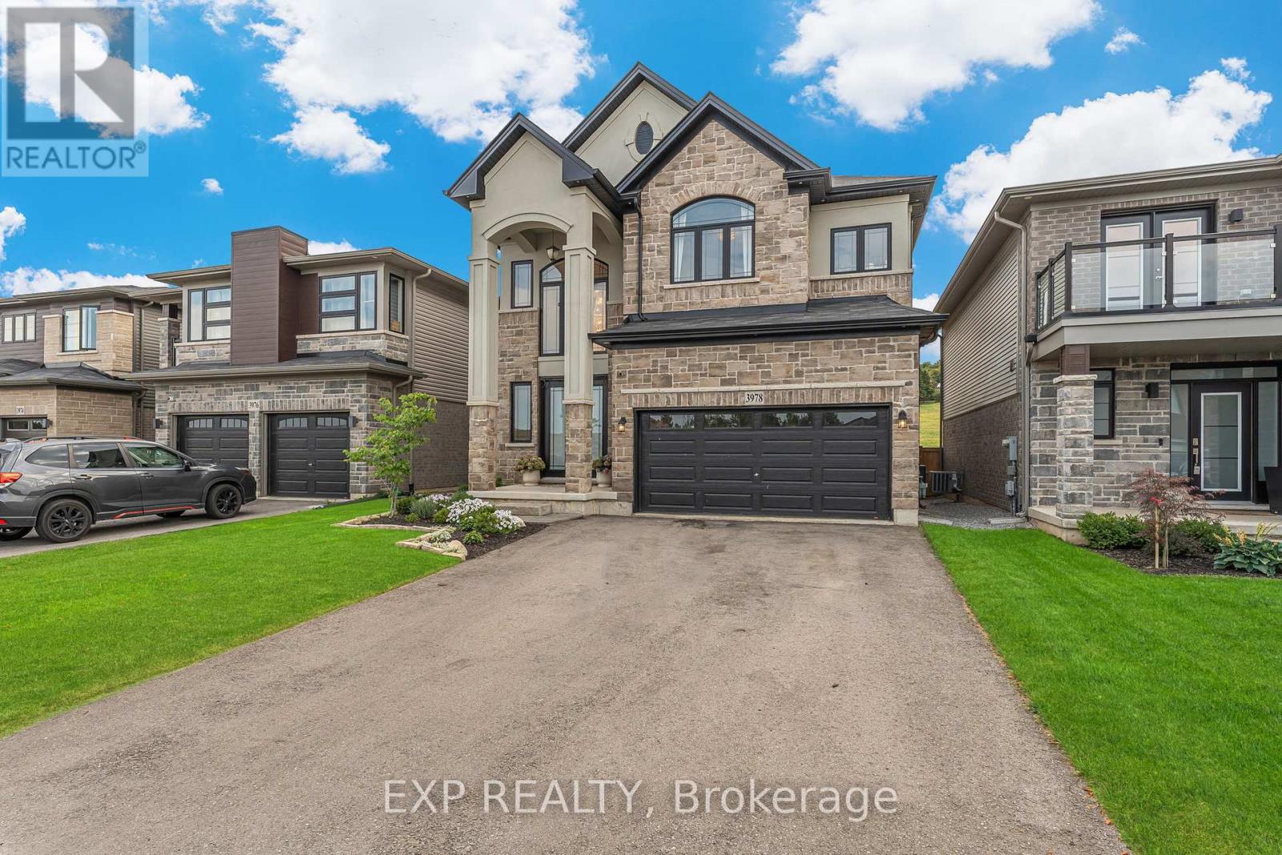2310 - 117 Mcmahon Drive
Toronto, Ontario
Great Location! New Building, 1 Bedroom + Den Layout At Opus Condos By Concord Adex! 668 Sq ft +138 Sq ft Balcony, Minutes From Leslie Subway Station, North York General, Ikea, Fairview Mall, Restaurants & Highway, Gorgeous Amenities: 24 Hour Concierge, Sauna, Gym, Party Room, 9 Feet Ceiling. Close To Shopping, School, Highways, Mall, Subway, Public Transit. (id:60365)
2107 - 17 Barberry Place
Toronto, Ontario
Freshly painted and professionally cleaned! Sun-filled spacious south-east facing carpet free corner unit with a great layout and CN Tower view. 1 BR, 1WR, 1Pk, and 1 locker. Prime North York location next to 401, steps to subway and Bayview Village Mall. All amenities in walking distance. True luxury recreational facilities, 24 hour concierge, guest suites, party room, gym, indoor pool, sauna, etc. (id:60365)
5005 - 8 Widmer Street
Toronto, Ontario
LOCATION , LOCATION, LOCATION, WHAT A 3 BED N/E CORNER UNIT. If You Are Looking For A 3 Bed Unit With Parking To Lease On A Higher Floor In The Heart Of Toronto Entertainment District, Then Look No Further. Urban Life Style Condo Building With Endless Amenities, Style And Grace. Urban Style Open Concept Kitchen. Located within Toronto's tech hub, with everything from entertainment, transit, shopping to dining at your doorstep. Close to the University of Toronto. Steps From Toronto's Finest Restaurants. Steps From Tiff Building, Metro Toronto Convention Centre, Cn Tower, Roger Centre, Toronto Financial District, Theaters, Fashion Shops, TTC Public Transit and much more. (id:60365)
209 - 170 Chiltern Hill Road
Toronto, Ontario
PRICED TO SELL! PARKING & LOCKER INCLUDED! At this price why rent when you can own! This Amazing Condo Is Located In The Heart Of Forest Hill's Prestigious Upper Village - Steps To Evertything Yonge and Eglinton Has to Offer. Just Minutes Away From The Eglinton Subway & The Soon To Be Opened LRT. TTC Stop Right Outside Your Building Entrance. Close To Highway 401, Allen Rd., Yorkdale Mall, Costco And Many Local Restaurants, Shops And Cafes. Wall To Wall Windows And 9ft Ceilings Creat a Bright and Airy Feeling. Modern Integrated & Full Size Appliances. Freshly Painted. This Unit Comes With Parking and Locker - So You Can Drive Anywhere You Like And Store All Your Stuff! 1 Additional Parking Spot Can Be Rented. Maint Fees Include CABLE and INTERNET. Enjoy The Building Amenities such as Wifi, 24 Hr Concierge, Gym (2nd Floor), Rooftop Terrace (7th Floor), Party Room & Guest Suites. INCL S/S Fridge, Cooktop, Built-in Oven, Built-in Microwave, Integrated Built-in Dishwasher, Stacked Washer/Dryer, All existing window coverings & light fixtures. Curtains&Rods in Primary Bedroom. Locker is conveniently located on the same level of the unit and the parking spot is located next to the elevators. (id:60365)
203 - 300 Randall Street
Oakville, Ontario
Nestled in the heart of Downtown Oakville, Suite 203 at The Randall Residences offers an unparalleled standard of luxury condominium living. Crafted by award-winning developer Rosehaven Homes and designed by acclaimed architect Richard Wengle, this exquisite residence showcases almost 2,100 Sq Ft of elegant, thoughtfully designed space. From the moment you enter the grand rotunda foyer, adorned with dramatic slab marble flooring, you're immersed in an atmosphere of timeless sophistication. Curated by celebrity designer Ferris Rafauli, the interiors blend opulence with modern comfort.The chef-inspired Downsview kitchen is a masterpiece, featuring marble countertops, Sub Zero & Wolf appliances, and bespoke cabinetry perfectly suited for entertaining or private culinary enjoyment. The sunlit dining area & inviting great room features a gas fireplace and custom built-ins create a seamless space for both intimate gatherings and entertaining.The principal suite is a serene retreat, complete with a custom walk-in closet and a lavish 6-piece spa-inspired ensuite bath W Heated Floors & Towel Rack. A generous second bedroom offers its own 4-piece ensuite and walk-in closet ideal for guests or family. Finishes include wide plank hardwood flooring, Crown moulding & coffered tray ceilings, Automated electric power shades, Full Crestron home automation for lighting, security & climate. Rooftop terrace, where an observation deck provides breathtaking views of Lake Ontario perfect for relaxing or hosting BBQs. Two-car parking & Large storage locker Included. Walkable access to Sotto Sotto, a private fitness club, and premium beauty bar. The Randall Residences is Oakville's benchmark of refined living, blending classic European elegance with modern conveniences. (id:60365)
58 Brentwood Drive
Hamilton, Ontario
Welcome to 58 Brentwood Drive, a stunning 3 bed, 2.5 bath raised bungalow, with Separate Living and Dining rooms. Renovated kitchen with updated floors throughout the entire main level. All bathrooms renovated, finished basement is ready to offer additional living space Bedroom with 3 pc Bath . The Outdoor Space Is Private With The Backyard Facing The Escarpment Wilderness. Parking For 2 Cars On The Interlock Driveway And 1 More In The Garage. Newer Appliances and much more....seeing is believing. (id:60365)
3013 Petty Road
London South, Ontario
Welcome To This Bright And Spacious 1-Bedroom, 1-Bathroom Basement Apartment Located In The Sought-After WhiteRock Promenade Community In South London. This Well-Maintained Unit Features A Separate Private Entrance, A Fully Equipped Kitchen, Its Own In-Suite Laundry, And One Dedicated Parking Spot. The Open-Concept Layout Offers Comfortable Living With Modern Finishes, Making It Ideal For A Single Professional Or A Couple Looking For A Quiet, Convenient Place To Call Home. The Upper Level Of The Home Is Occupied By A Nice, Professional Couple And Is Kids-Free. Tenants Will Be Responsible For 25% Of The Utilities. Located Close To Shopping, Dining, Schools, Parks, And Major Highways, This Property Offers Easy Access To All Amenities And A Great Opportunity To Enjoy Modern Living In A Prime Location. (id:60365)
19 - 345 Glancaster Road
Hamilton, Ontario
Beautiful 3 Bedrooms traditional townhouse with low maintenance fee in a desirable Ancaster Community Close to Glancaster Golf and Country Club, schools, highway, shopping, and Hamilton Airport. Open Concept Living and Dining area looks very bright and spacious, walkout to deck in the backyard. Porcelain and laminate flooring on main area. Kitchen has stainless steel appliances and Granite Countertop. Prime Bedroom with walk-in-closet and 5 pieces en-suite with dual vanity. Basement has additional 700 sq. ft. living space. Bring your clients with confidence. (id:60365)
1376 Applewood Road
Mississauga, Ontario
Luxury Living in Lakeview. Welcome to this custom-built masterpiece in the heart of Applewood, where timeless design meets modern functionality. Set on a premium 58 x 129 lot, this stunning home offers over 4,000 sq ft of total living space, expertly crafted for both everyday comfort and unforgettable entertaining. Step inside to soaring ceilings, wide-plank hardwood floors, and sun-filled, open-concept living. The chef-inspired kitchen features high-end appliances, quartz countertops, a large island, and seamless flow into the spacious living and dining areas, perfect for hosting or relaxing with family. Upstairs, find 4 generously sized bedrooms, each with custom closets and spa-inspired bathrooms. The primary suite is a true retreat, featuring a walk-in closet and a luxurious ensuite. The fully finished basement boasts 9 ceilings, a large rec room, additional guest space or office, and a second kitchen or bar, offering flexible living options. Outside, the expertly designed backyard oasis includes a sleek in-ground pool, professional landscaping, and a fully serviced outdoor cabana with change room and bathroom, creating a true resort experience in your own backyard. Located in a family-friendly neighbourhood with top-ranked schools, easy access to major highways, transit, parks, and shopping, this home offers exceptional value and lifestyle. Don't miss your chance to own a true gem in one of Mississauga's most coveted communities. (id:60365)
2178 Highway 6
Hamilton, Ontario
Total Package: 6.804 Acres + Renovated Home + Versatile Outbuilding With 2 Over-Sized Drive In Doors. Exceptional opportunity to own a large 6.804 acre property located just 5 minutes from Hwy 401 on a designated truck route. This unique offering features a fully renovated move-in ready Home. The property also includes a huge detached outbuilding (Approx 2400 Sq Ft) with two oversized drive-in doors and a separate electrical panel. Recent exterior upgrades include a new perimeter fence and electric security gate. Property features two separate access points for added functionality. Current zoning permits a wide range of uses making this a fantastic opportunity with endless possibilities. A rare find with location, land, and infrastructure. This property is a must-see. Prime Location Near Hwy 401. (id:60365)
3978 Highland Park Drive
Lincoln, Ontario
This exceptional residence combines timeless elegance with modern luxury, offering 4 bedrooms, 3 bathrooms and a spacious layout ideal for relaxed family living and stylish entertaining. Step inside the impressive foyer, where oversized Carrara Mare porcelain tiles, detailed wainscoting, and a sparkling three-tier crystal chandelier. Expansive ceilings, 8-foot interior doors, and wide-plank engineered oak flooring elevate the sense of openness and flow. Double French doors reveal a flexible space ideal for a private office, playroom, or formal dining. At the center of the home, the gourmet kitchen is a true showpiece featuring solid wood cabinetry, full-slab Italian porcelain countertops, and an eye-catching backsplash. The oversized 8' x 5' island and discreet walk-in pantry seamlessly combine beauty and functionality. The adjoining open-concept living area is bathed in natural light, complete with a sleek electric fireplace and built-in surround sound for an inviting atmosphere. Upstairs, the luxurious primary suite offers a spa-inspired 5-piece ensuite with dual vanities, his-and-hers shower heads, and a Carimali waterfall feature surrounded by stunning Bianco Stone porcelain. Two additional bedrooms with walk-in closets, plus convenient bedroom-level laundry, ensure comfort and practicality. The backyard is designed for effortless entertaining with stylish stonework and complete privacy with no direct neighbours. Perfectly situated just minutes from Niagara's renowned wineries, scenic walking trails, and picturesque parks, this home delivers the ultimate in refined living. (id:60365)
228 Ridge Road S
Fort Erie, Ontario
Welcome to 228 Ridge Road South, a home that's been lovingly cared for and thoughtfully updated over the past 20 years. Offering just under 2,000 sq. ft. of living space, this 2+1 bedroom, 2-bathroom home combines comfort, space, and a prime Crystal Beach location. The main level features a bright, open layout with a welcoming living room and separate dining space. The updated kitchen serves as the heart of the home, complete with a spacious island and direct walk-out to a two-tiered deck, perfect for summer BBQs and entertaining. The fully finished basement features a large family room with cozy gas fireplace, a third bedroom and 3 piece bath, plus laundry and the ability to create a 4th bedroom. Set on a 60 x 173 lot, the property offers room to roam with lush gardens, mature landscaping, and space for kids to play. A heated, insulated 1.5-car garage provides ample storage and parking. Just a short bike ride to Bay Beach or downtown Ridgeway, with schools nearby and easy access to Niagara Falls, the Peace Bridge, and even Toronto, this home offers the best of both convenience and small-town living. Don't miss the chance to make it yours (id:60365)













