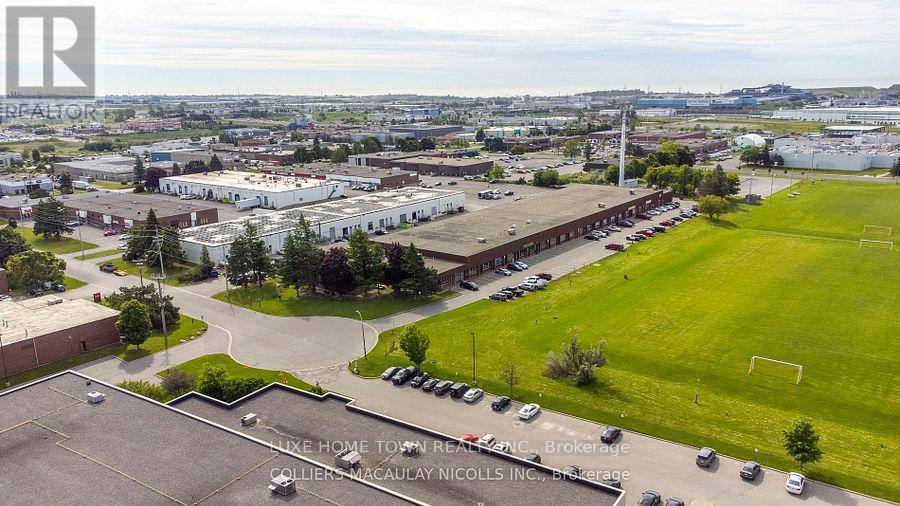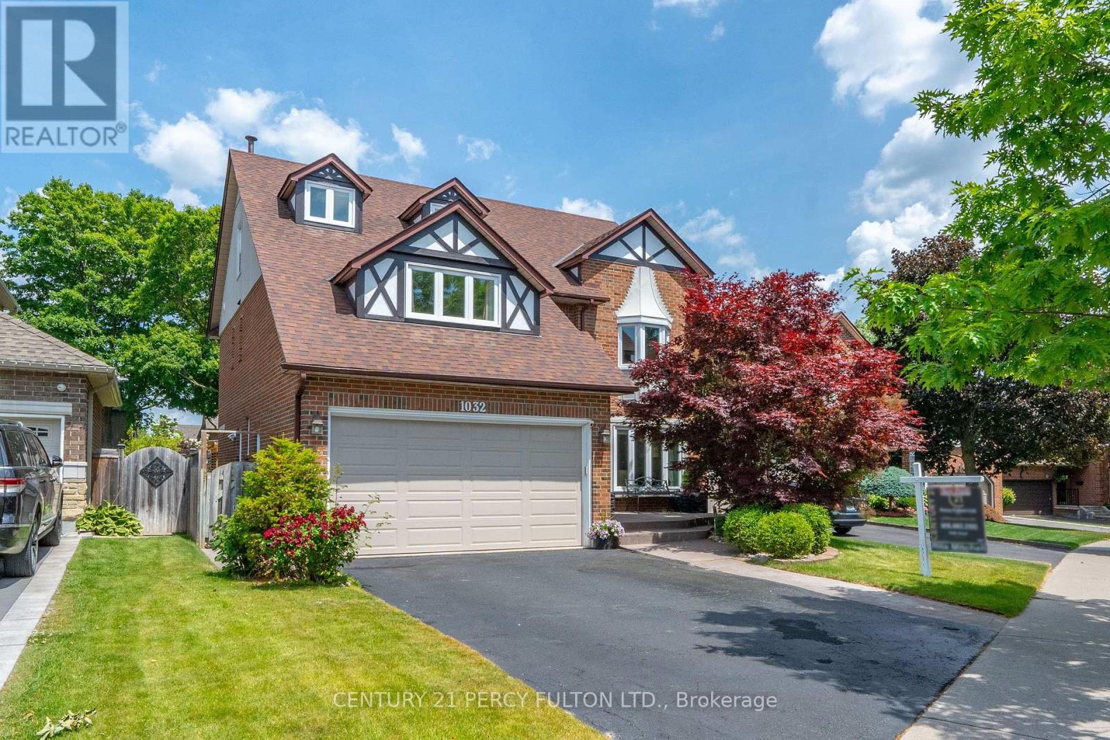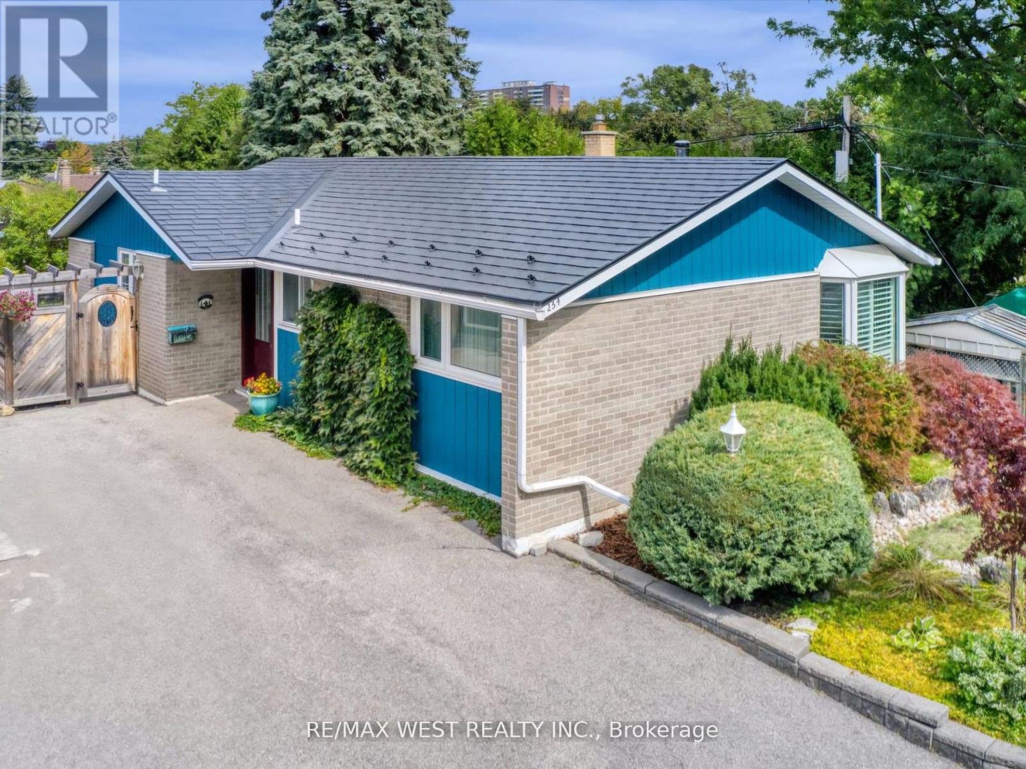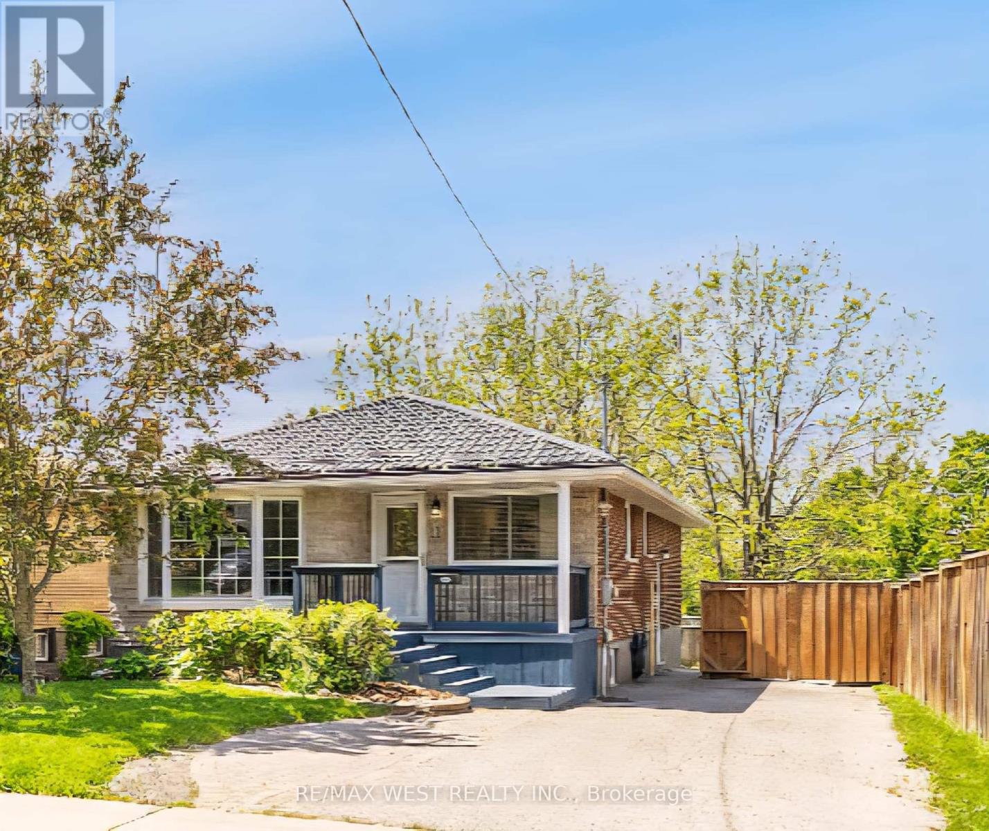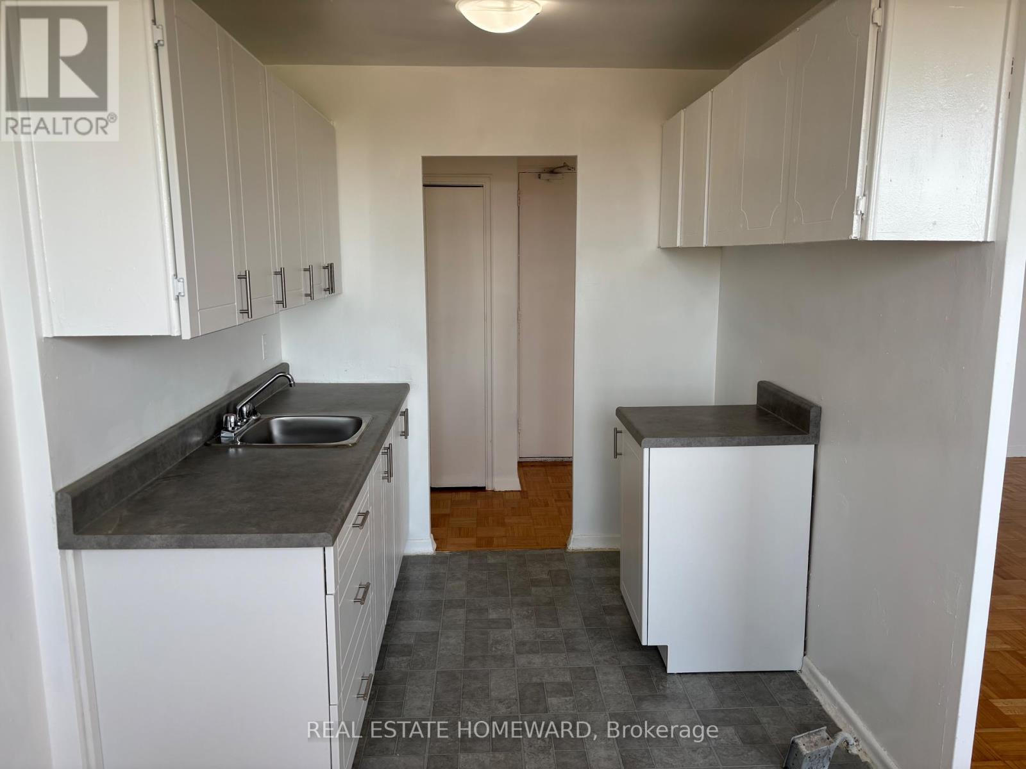7-8 - 111 Industrial Drive
Whitby, Ontario
Professionally managed and well-located industrial unit 4,823 SF in size. Located just North of Highway 401 and West of Thickson Road, this unit offers 18' clear height, and 2 truck level shipping doors. (id:60365)
1032 Rambleberry Avenue
Pickering, Ontario
Executive, gorgeous 3-story home offering approximately 4,300 square feet of elegant living space (includes basement) on a premium deep lot in Glendale. This meticulously maintained property boasts over $300K in renovations and upgrades. Featuring a unique open-concept main floor with six-inch plank maple hardwood flooring, a gourmet custom-built kitchen with centre island, quartz countertops, stainless steel appliances, and walk-in pantry, spacious bedrooms, large open-concept 3rd floor loft, and a finished basement with an extra bedroom, washroom, open recreational space and large storage rooms. The main floor includes a convenient laundry/mudroom with a side entrance. A sunken sun-filled lounge area leads out to the beautiful yard which features 15x29 pool, large deck, gazebo, pergola, shed, and large green space with play structures. Upgrades include: central air conditioning (2022); central vacuum; new garage door and opener with remote (2021); new front windows (2021); new furnace, humidifier, and air filter (2024); roof shingles (2019); upgraded attic insulation (2018); heated saltwater pool (2017); 200-amp electrical service; and new siding (2017).Elegant hardwood stairs were installed in 2022. 5 min. to the Pickering GO station. In the catchment zone of highly ranked William Dunbar elementary school. Existing survey available. (id:60365)
254 Confederation Drive
Toronto, Ontario
Don't miss out on the opportunity to own in the City! This stunning detached bungalow nestled in the desirable neighbourhood of Woburn, near the Scarborough Golf Club. This well-maintained home presents with 3 bedrooms, 2 full bathrooms and a fully finished large basement that has endless possibilities. This professionally landscaped property has a garden shed and a lot size of 43.5 X 120.97, with a walk out patio overlooking the backyard. Close to all amenities, public transit, schools and shopping. Great for commuters: minutes from the Guildwood GO Station and approximately 30 minutes to Toronto City Centre. This quite and mature neighbourhood boasts lots of green space, echoed by the tree lined and winding roads typical of the neighbourhood. Minutes from Cedar Ridge Park, that houses a restored mansion with a series of lush traditional gardens with scenic woods, vistas and walking trails. Extras: Large Windows, B/I Work Shop+ Wet Bar in Large Family Room. Most Windows/Doors replaced + Central Vacuum + Jacuzzi Bathroom Tub + Fully Finished Basement. Interlock Roofing System (installed 2010) 35 years Warranty remaining. HVAC replaced (2017) (id:60365)
10 Buckles Court
Clarington, Ontario
Welcome to this stunning 2,962 sq. ft. detached home, ideally located on a premium lot in a quiet, child-friendly cul-de-sac. Offering both privacy and convenience, this home boasts a double garage and an extended driveway accommodating up to six vehicles. The spacious backyard is perfect for outdoor entertainment, gardening, or simply unwinding in a peaceful setting. Step into a grand foyer with soaring 20-ft ceilings, setting a luxurious tone for the entire home. The freshly painted main floor features separate living and family rooms, providing versatile spaces for entertaining and daily living. Large windows fill the home with natural light, complemented by 9-ft smooth ceilings and stylish pot lights. The upgraded modern kitchen is a chef's delight, featuring quartz countertops, a large island, a breakfast bar, and a convenient servery-ideal for hosting gatherings. Premium stainless-steel appliances, an electric stove with a gas option, and elegant finishes add to the kitchen's contemporary appeal. Ascend the beautiful oak staircase to the second floor, where four generously sized bedrooms await. The primary suite is a true retreat, boasting double-door entry, a spacious walk-in closet, and elegant pot lighting. The spa-like 5-piece ensuite features a soaker tub, a glass-enclosed shower, and a dual vanity. The unspoiled basement presents endless possibilities, including the potential for a separate side entrance, making it an excellent option for a future in-law suite or rental income. Situated in a highly sought-after neighborhood, this home is minutes from parks, top-rated schools, shopping centers, and essential amenities. With quick access to Highways 401 & 115, commuting is seamless. This move-in-ready home is also perfect for families and students, with Trent University, Durham College, Loyalist College, and Fleming College all within 30 minutes via public transportation. Don't miss this exceptional opportunity-schedule your private viewing today! (id:60365)
109 Kearney Drive
Ajax, Ontario
Welcome to this beautiful furnished apartment in Pickering Village! Private ground level entrance with lots of natural light coming in leads to a full eat-in kitchen open concept to the living room. Living room has exposed brick and built-in bench seating. High quality light fixtures throughout the apartment, as well as 8' high ceilings and windows in every room. Feels very spacious and bright inside. Plenty of storage with linen closet and storage closet and full closets in both bedrooms. Ensuite laundry! The apartment is fully furnished, so just move in and enjoy. One driveway parking spot included. Tenant to pay 25% of utilities (including wifi). Owner prefers short term. Owner okay with roommates and new to Canada. Amazing location with all amenities nearby - 5 min drive to 401, 5 min drive to Pickering Casino & Resort, 10 min drive to Pickering Town Centre. And imagine stepping outside your home in the evening and having a track field to yourself! Yard is adjacent to the back end of the Pickering High School track. (id:60365)
12 Athabasca Street
Oshawa, Ontario
Don't miss out on the opportunity to live in this beautiful home and/or invest! This stunning detached bungalow nestled in the desirable neighbourhood of Donevan is a gem. This well-maintained home presents with 4 Bedrooms, 3 Bathrooms, 2 Kitchens, 2 Laundry (stacked) and a fully finished large basement with separate side entrance. Lots of EXTRAS: Primary bedroom on main floor features a 3 pc ensuite. Entire home is: carpet free, newly painted and updated. Super clean- ready to move in -turn-key -shows well. Beautiful fenced back yard with mature trees - perfect for entertaining + backyard BBQs. LARGE IN-LAW SUITE: 2 bedrooms, Kitchen, Ensuite Laundry. This professionally landscaped property has 2 garden sheds and a lot size of 44.29 X 127. Parking for 3 vehicles.Close to all amenities, public transit, schools and shopping. Bonus: Large wardrobe cabinets will remain -Tankless Hot water heating system (2020) + metal roof (2019) + furnace/HVAC (2017). About the Neighbourhood: Donevan is a low density quiet and mature suburban neighbourhood located in the south east part of Oshawa. Bordered by Harmony Valley Conservation Area: Harmony Creek runs north to south through the entire centre of the neighbourhood providing a green corridor with numerous parks and recreation opportunities. Minutes away from Harmony Golf Club- a Public 18-hole course. 10 Minutes to the nearest GO Station and only 5 minutes from Highway 401. SEE MULTI MEDIA for 3-D TOUR and additional photos. (id:60365)
514 - 1765 Lawrence Avenue E
Toronto, Ontario
Welcome to unit 514 at Townley Estates. This large, west facing unit is freshly updated with new kitchen cabinets and appliances. The unit also features refinished floors, bathroom and paint. This very large apartment has 5 closets for extra storage and a wonderful west facing balcony to enjoy the sunsets. Minutes to transit, highways, shopping and more. Enjoy all life has to offer at Townley Estates. Four Months free hydro. (id:60365)
1707 - 60 Town Centre Court
Toronto, Ontario
Absolutely Beautiful & Bright Corner Unit W/ Unobstructed City & Cn Tower View ,Spacious Split 2 Large Bedrooms /2 Full Baths W/ Large Solarium Can Used As Office Or 3rd Br. Come W/ 1 Parking &1 Lockers. Bright &Spacious Layout. Floor To Ceiling Windows/Large Balcony. Modern Kitchen W/ Granite Countertop. Minutes To Town Centre Mall, Ymca, Civic Centre, Ttc, Park,Library, Community Centre, Easy Access To Hwy 401, Direct Ttc To Ut Campus.Amazing Amenities -Gym / Exercise Room,24 Hrs Security ,Concierge, Party Rm, Visitor Parking,Guest Suites, Media Rm , Meeting Rm,Must See. Move In And Enjoy!! (id:60365)
203 Yellow Birch Crescent
Blue Mountains, Ontario
Welcome to the coveted Windfall community at the base of Blue Mountain, where year-round resort living awaits! This stunning property features a premium open-concept floor plan that's perfect for entertaining. The chef's kitchen boasts a spacious center island, seamlessly flowing into the dining area and an inviting living room, complete with a cozy fireplace. Enjoy tranquil views of your fully fenced backyard, ideal for outdoor gatherings or peaceful relaxation. Retreat to the luxurious second-floor primary suite, featuring a generous walk-in closet and a spa-inspired en-suite bath with a soaker tub, double vanity, and modern glass shower. Two additional bedrooms share a large second-floor washroom, making it perfect for family or guests. The basement is ready for your personal touch and includes a roughed-in washroom, offering endless possibilities for customization. At the heart of Windfall is The Shed, an exclusive gathering place for residents, inspired by the historic barns of the Georgian Bay area. This vibrant hub is perfect for neighborhood get-togethers, Canada Day celebrations, and impromptu social events. With year-round heated pools, a sauna, gym, fireplace, BBQ patio, and playing field, The Shed serves as both a clubhouse and a recreational center a true social hub for the community. Experience the perfect blend of comfort and elegance in this exceptional home' your gateway to the best of Blue Mountain living! Don't miss out on this incredible opportunity! (id:60365)
11 Jasmine Square
Brampton, Ontario
WELCOME T0 11 JASMINE SQUARE,BRAMPTON: END UNIT!!!!Freehold Town House Just like Semi-Detached, and steps away from Professors Lake with no sidewalk. Renovated and Well Maintained in Convenient Location with No House at the Back Features Functional Layout with Bright & Spacious Living/Dining Combined Walks out to Privately Fenced Oasis in the Backyard with Large Deck to Above Ground Pool for Staycation, Perfect for Family Gathering...Garden Area with the Balance of Grass for Relaxing Summer or Peaceful Mornings...Gate at the Back Fence Walk Out to the Street Behind...Modern Upgraded Kitchen with Updated Cabinets Overlooks to Front yard with 2 Parking Space on the Driveway...2nd Floor Features 3 Generous Sized Bedrooms with Lots of Natural Light and Full Washroom...Professionally Finished Beautiful Basement Offers Endless Opportunities with Large Rec Room with Vinyl Flooring and Pot Lights...3 PC Ensuite...Potential for Law Suite or For Growing Family...Ready to Move in Home Close to all Amenities such as Parks, Schools, Public Transit, Hwy 410 and Much More!!!! (id:60365)
2110 - 50 Wellesley Street E
Toronto, Ontario
Luxurious And Functional Split 2Br & 2 Bath. Floor To Ceiling Windows. Large Balcony W/Unobstructed South View. Sun Filled-Room, Engineering Wood Floor Throughout, Steps To Ttc Subway, Walking Distance To U Of T, TMU, Super Convenient To Everything (Hospitals, Banks, Shopping Ctrs, Restaurants). 24 Hrs Concierge, Gym Fitness Center, Party Room, Guest Suites, Board Room , Swimming Pool. (id:60365)
410 - 942 Yonge Street
Toronto, Ontario
Bright and spacious 1 Bdr at the Award Winning Memphis in South Rosedale. Parking and all utilities are included. Upgraded throughout with Hardwood floors, Stainless Steel Appliances & Granite Kitchen Countertop. Functional Open Concept Layout. The Building Features upscale amenities:24 Hours Concierge/Security, Huge Common Patio & Billiards, Party Room, Visitor Parking, Rec Room, Sauna, Exercise Room. Walk To Rosedale Subway, Ttc, Park, Yorkville Shops & Dining. No smoking, no pets. Great Building! (id:60365)

