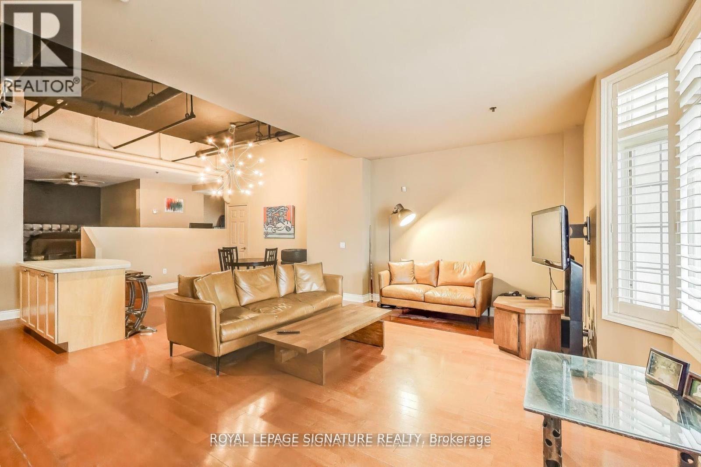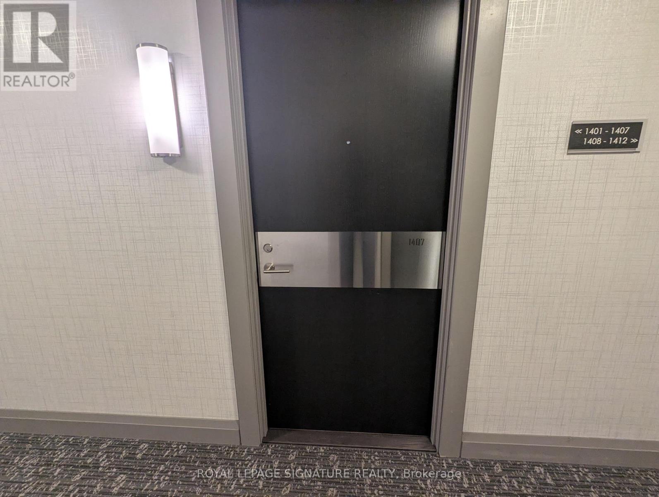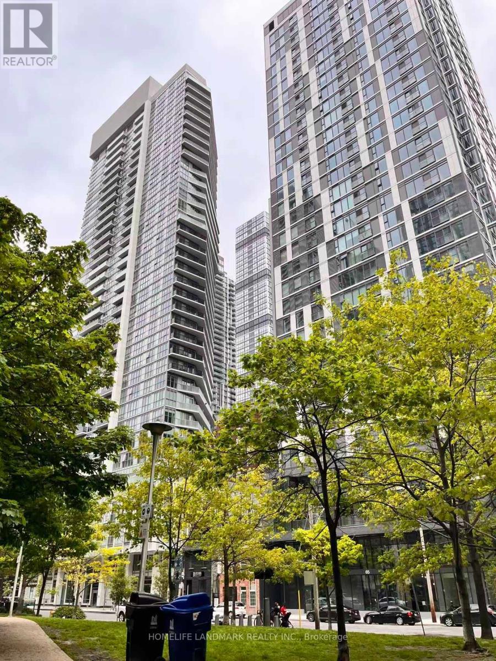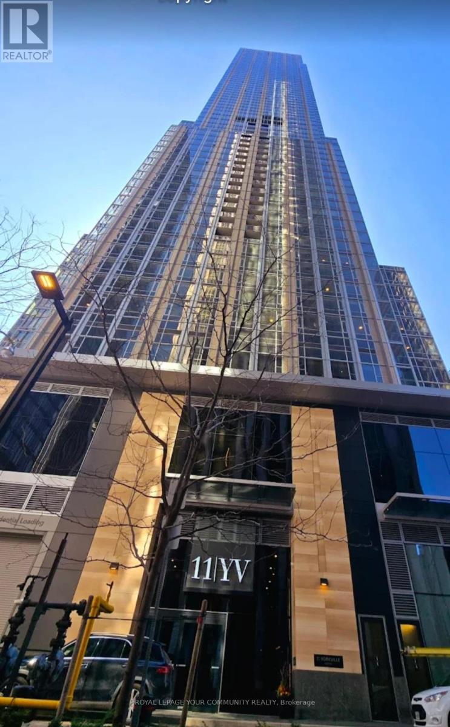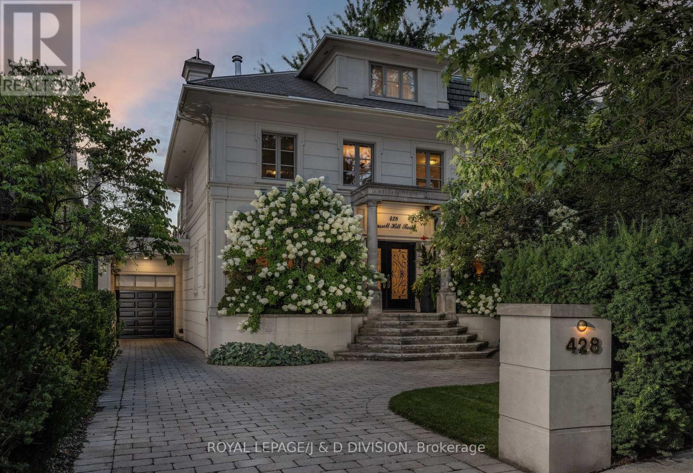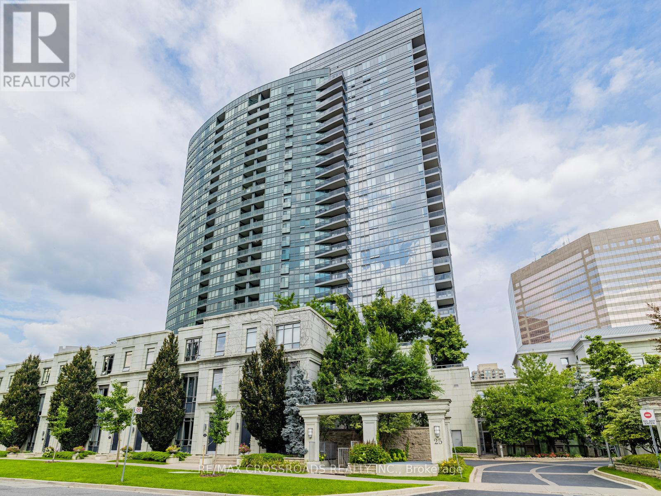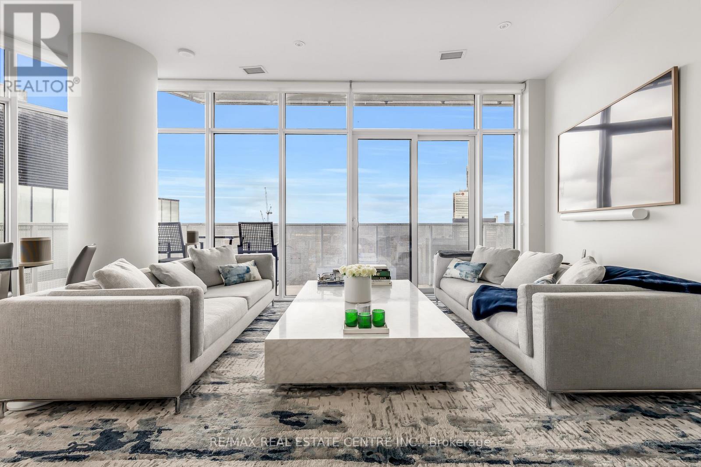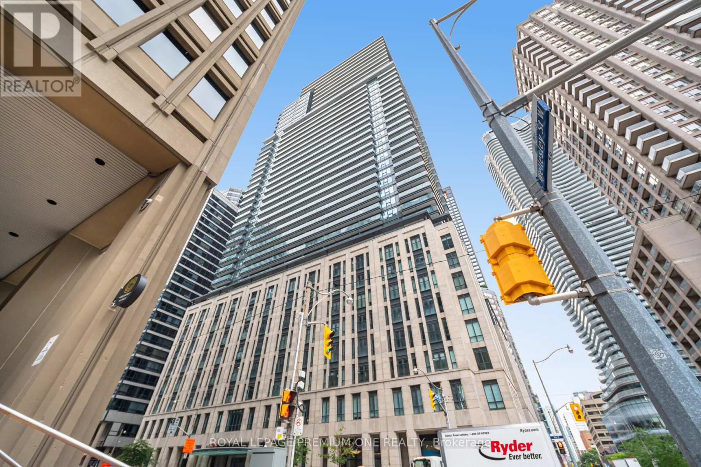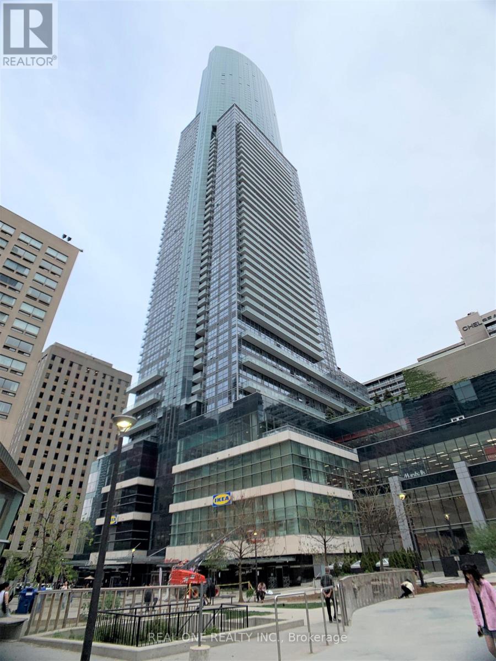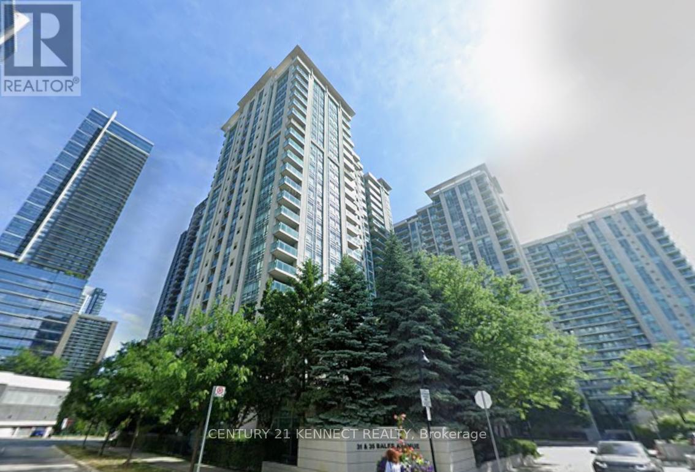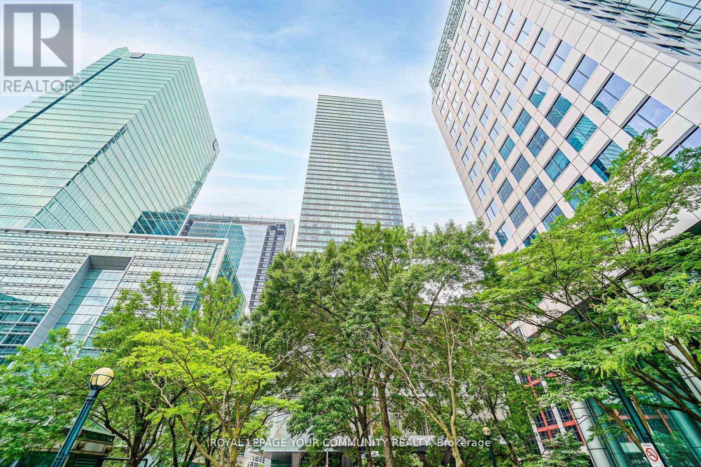72 St. Patrick Street
Toronto, Ontario
Street-Level Loft At The Sought-After Village By The Grange, Offering Rare Live/Work Flexibility With Unique Mixed-Use Zoning. This Versatile Space Can Be Configured As Fully Residential, Fully Commercial, Or A Seamless Combination Of Both-Ideal For Service-Based Businesses. With Prime Street Frontage In The Heart Of Downtown, Your Possibilities Are Endless The Unit Features Soaring 12-Foot Ceilings, A Loft-Style Bedroom With A Walk-In Closet, A Spacious Den, And A Large Bathroom Complete With A Separate Walk-In Shower And Standalone Tub. Enjoy A Generous 278 Sq. Ft. Private Terrace Perfect For Relaxing Or Entertaining.All Appliances Are Included, And The Building Offers Access To Top-Tier Amenities Such As A Gym, Outdoor Pool, And Party Room. Condo Fees Cover Heat, A/C, Electricity, Water, Internet/TV, And Maintenance Of Common Areas. One Of The Widest Units In The Grange Complex, This Open-Concept Layout Is Ideal For A Wide Range Of Business Uses. Existing Businesses In The Complex Include Dental And Medical Offices, A Hair Salon, Legal Practices, And Real Estate Offices. Skip The High Cost Of Leasing And Own Your Own Workspace. This Is A Rare And Valuable Chance To Invest In Your Future! (id:60365)
1407 - 18 Graydon Hall Drive
Toronto, Ontario
Luxury 1 Bedroom Suite. The bedroom comes with a walk-in closet and floor to ceiling window. This Suite Comes Fully Equipped With Energy Efficient 5 Star Appliances, Internet & Locker Included. Parking is available for $100 monthly. Close Fairview Mall, TTC Bus and Subway. Amenities Include: 24 Hr Concierge, Theatre, Party Room & Lounge, Fitness Centre, Outdoor Terrace And More. (id:60365)
703 - 65 Mutual Street
Toronto, Ontario
Discover this bright and spacious 1+1 bedroom, 2-bath suite at One-Year-New Ivy Condos. Furniture is optional upon tenant's needs. Ideally located steps from Toronto Metropolitan University (Ryerson University), Eaton Centre, subway stations, restaurants, and all the energy of downtown Toronto.This 590 sq ft layout is exceptionally functional with no wasted space. The open-concept living area features a modern kitchen with premium stainless-steel appliances, quartz countertops, and sleek cabinetry. Ceiling professionally sanded smooth and painted. Laminate flooring runs throughout for a clean, contemporary feel. The den is fully enclosed with a sliding door, size 10'6'' * 6'8'' can fit a bed, making it a second bedroom or a home office. Offering convenience and flexibility for couples, small families, or roommates.The south-facing exposure brings excellent natural light all day long. The building offers outstanding amenities, including gym, Bike Storage , Community BBQ , Game Room , Party Room/Meeting Room, Rooftop Deck/Garden and more. Urban living at its finest-welcome to Ivy Condos. 4 minutes to TMU. TTC ride close to OCAD, UofT, and George Brown College. (id:60365)
2608 - 32 Davenport Road
Toronto, Ontario
Luxurious 2 Beds & 2 Baths South West Corner Suite, High Ceiling 825Sq.Ft+75 Sq.Ft. Balcony W/Stunning Sw Views Of Yorkville Village, Sun-Filled Unit W/Floor To Ceiling Windows All Around, High-End Finishes Kitchen W/Integrated Miele Appliances & Centre Island, laminate throughout, 24Hr Concierge, Gym, Yoga, Plunge Pool, Rooftop Terrace, BBQ, 'Club Yorkville" Lounge, Piano Bar, Wine Cellar. Sophisticated Living In The Heart Of Yorkville, Walk To Subway, Museum, Designer Shops, Restaurants. (id:60365)
1105 - 11 Yorkville Avenue S
Toronto, Ontario
Luxury ,Furnished 2 bedrooms ,2 En-suite washrooms Condo apartment in prime downtown Yorkville Ave , short walking distance to Yonge and Bloor subway line, University of Toronto, Luxury Shopping and restaurants, and all Others amenities, available JUST for short term rent. (id:60365)
428 Russell Hill Road
Toronto, Ontario
This beautiful five bedroom family home is located in prime Forest Hill! Renovated with a three storey addition. This home sits on a magnificent 50'x183' landscaped west-facing lot with gunite pool and waterfall, cabana with kitchen and washroom for entertaining and family fun. The spacious main floor offers a living room, dining room, library with woodburning fireplace, large family room with floor to ceiling windows overlooking the pool, deck and garden, as well as the kitchen with breakfast area and servery, and a mudroom with side entrance. The second floor features four bedrooms and a solarium spanning the entire back of the home. The third floor primary suite offers a sitting room, walk-out to balcony, multiple skylights, dressing area, and six piece ensuite washroom. The lower level features a recreation room with a built-in entertainment center and a walkout to the pool, as well as a washroom, sauna, exercise room and ample storage. The heated garage has space for six cars with two lifts. Approximately 6000 square feet with three heating and cooling systems, and glycol/gas heating for the private driveway and front steps. Overall excellent mechanicals throughout. Live on one of the best streets in Forest Hill - walk to The Village shops and restaurants, and Toronto's finest schools; UCC, BSS, and South Prep. (id:60365)
324 - 25 Greenview Avenue
Toronto, Ontario
Welcome The Luxurious Meridian Residences built by TRIDEL. This bright and well laid out 1 bedroom + den offers an exceptional blend of comfort and convenience in Toronto's vibrant Yonge/Finch area. Step inside to discover modern finishes, open-concept living with granite countertops and a large terrace that makes it feel like a backyard. The generously sized den can function as a home office, guest room, or flex space. Large windows flood the suite with natural light. Residents enjoy resort-style amenities: 24hour concierge, fully equipped gym, indoor pool & sauna, indoor Golf Simulator, party room, visitor parking, and well-maintained common areas. One underground parking spot and a locker are included. Location is unbeatable: steps from Finch Subway, VIVA/YRT transit, Yonge Street shopping, restaurants, groceries, parks, and schools. With a Walk Score in the 90s, this is true urban convenience without compromise. Dont miss your chance to experience Meridian living at its best. (id:60365)
Sph 201 - 88 Harbour Street
Toronto, Ontario
A Distinguished Residence At The Iconic Harbour Plaza. This Magnificent Fully Furnished Corner Suite Offers Unparalleled Luxury And Sophistication With Spectacular Panoramic Views Of The City Skyline And Lake. Expansive Wraparound Balcony With Full East-To-West Exposure Floods The Suite With Natural Light. Thoughtfully Designed Split Bedroom Layout Features Spacious Open-Concept Living And Dining Areas Framed By Floor-To-Ceiling Windows. Modern Chef's Kitchen With Top-Of-The-Line Built-In Appliances And Sleek Centre Island. Primary Bedroom Boasts Oversized Walk-In Closet And Spa-Inspired 5-Piece Ensuite. Soaring 10 Ft Ceilings, Hardwood Flooring Throughout And A Total Of 3 Decadent Bathrooms. Fully Furnished With High End Touches Throughout. State-Of-The-Art Media System Includes SONOS Surround Sound And 2 TV Frames. Outfitted With Luxury Linens, Dishware, Murphy Bed, Custom Closet Organizers, Full Size Laundry Machines And Steamer. Harbour Square Offers Endless World Class Amenities With 24 Hour Concierge, Indoor Pool, Hot Tub, Theatre, Dining And Event Spaces, Outdoor Terrance and BBQ's, Direct Access to Extensive PATH Network, Retail And Subway. Includes One Parking Space, Locker And 2 Memberships To Exclusive Athletic Club. A Rare Opportunity To Live In A Truly Exceptional Suite In The Heart Of Toronto's Vibrant Waterfront. (id:60365)
2607 - 955 Bay Street
Toronto, Ontario
PRICE FOR QUICK SALE Floorplan attached. Freshly painted & professionally deep cleaned this spotlless unit is move in ready! This is your opportunity to own a 775 sqft CORNER SUITE with WRAP AROUND BALCONY on the 26th floor of The BRITT in the Heart of Downtown Toronto! Ideal split bedroom floorplan design, both with windows offering a view of the city. Enjoy stunning breath-taking SOUTH and WEST views from this corner unit! Exceptional downtown location close to everything. 2 bedrooms, 2 bathrooms, modern kitchen with integrated appliances. Floor to ceiling wall to wall windows with south and west facing views provide sun drenched days in your living space and end with a beautiful view of the sunset in the evening. Wood flooring throughout for a cohesive look. Close to U of T, TMU, Queens Park, the Financial District, luxury Shopping at Bloor-Yorkville, delicious Dining, fabulous Entertainment and top Toronto Hospitals. Walking distance to Wellesley station and many markets, nightclubs, cafes and grocery stores - the best of the city at your doorstep! Amenities include 24-hour concierge, an elegant party room with formal dining and hosting kitchen, library, theatre room, internet room, state-of-the-art fitness centre, multiple guest suites, mulitple outdoor lounge areas with barbecues and alfresco dining tables, a resort-style outdoor pool as well as an indoor spa with hot tub and saunas. (id:60365)
1222 - 386 Yonge Street
Toronto, Ontario
Luxury * Aura At College Park * Bright And Spacious Layout With Unobstructed City View. 1 Bedroom , Approx 550 Sqft, Luxury Finishing, Modern Style Open Concept, Floor To Ceiling Windows, 9' Ceilings, Contemporary Kitchen/Sophisticated Cabinetry Quartz Countertop. Centre Island. Hardwood Floor. World-Class Fitness Centre, Direct Access To Subway Station, Mins To Eaton Centre, Financial District, U Of T, Ryerson, Hospitals, & More. (id:60365)
1908 - 31 Bales Avenue
Toronto, Ontario
High Floor With Very Nice View At Hot Yonge & Sheppard Location. 1 Minute Step To Subway Station. Combined Lr/Dr With Walk-Out To Patio. Spacious Bedroom With Double Closet And Large Window. Open Concept Kitchen With Granite Counter. (id:60365)
3903 - 183 Wellington Street W
Toronto, Ontario
Luxury Residences Of The Ritz Carlton, Toronto. Spacious Two Bedrooms, Two Baths, 10ft Ceilings. Breathtaking Panoramic View Of Toronto's Skyline. Wrap Around Tall Windows. Master bedroom with a large walking closet ,5-pc Ensuite bath ,Heated floor, Heated towel rack warmer. Split floor plan, Gas Fireplace in Living room, 21st Floor Terrace Lounge W/Complimentary Tea/Coffee Bar, 24 Hrs Valet Parking/cart service. Hotel Room Service available, Hotel Amenities, Guest Suite, World Class Spa, Party, Meeting Room, Gym, Indoor Pool, Sauna, Carwash. 24 Hrs Concierge service. Enjoy the 21st Floor Terrace Lounge with View of CN Tower & Lake, BBQ Area, Complimentary Coffee/Tea Bar. Great Amenities: Gym, Indoor Pool, Sauna, Meeting Party Rooms, Guest Suites, Carwash, Etc. Great building to Live in. (id:60365)

