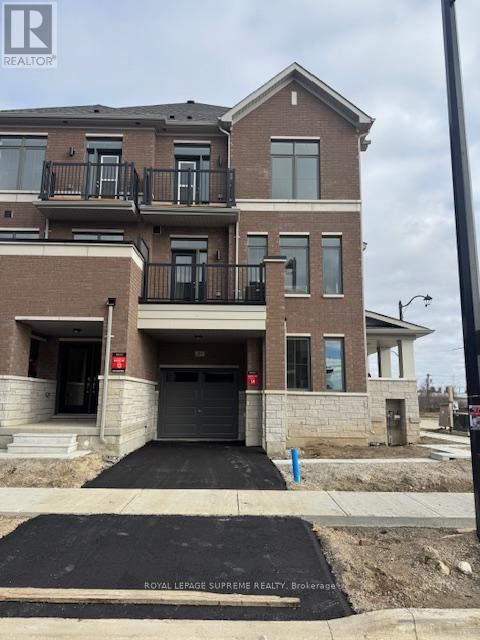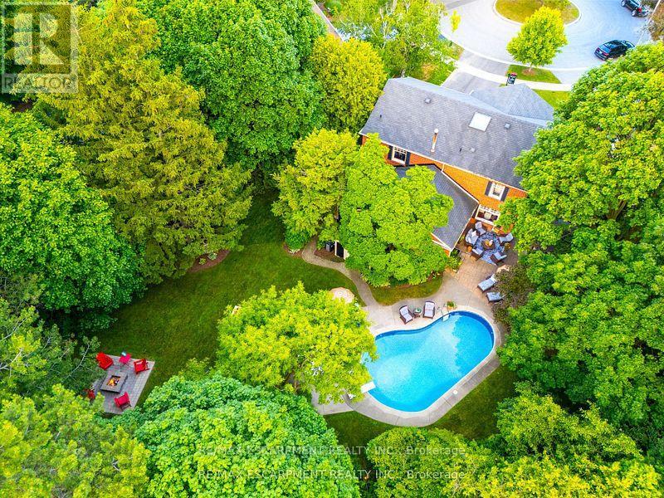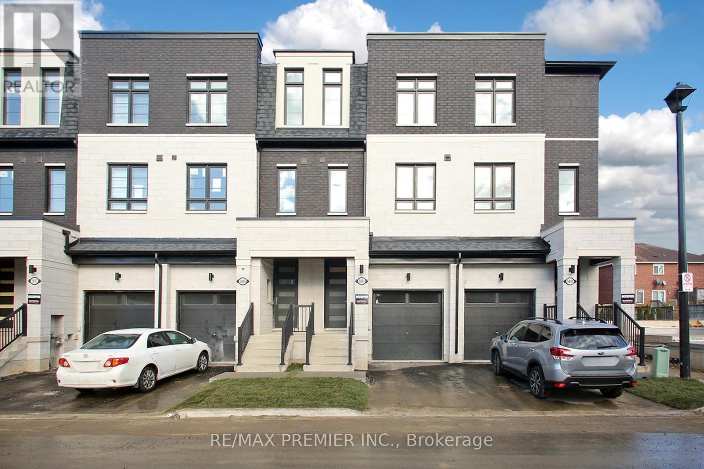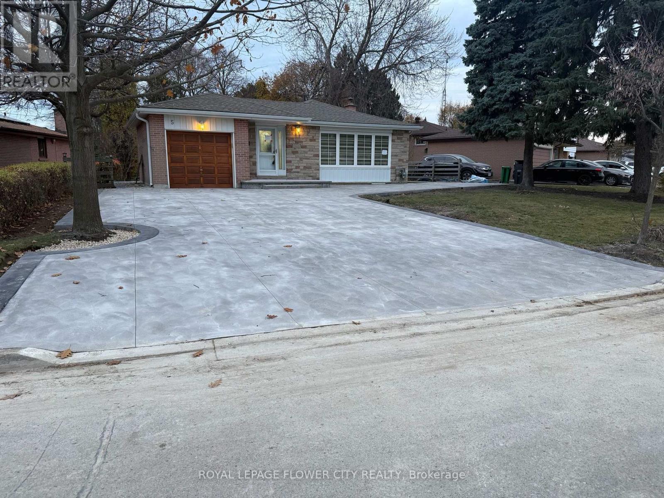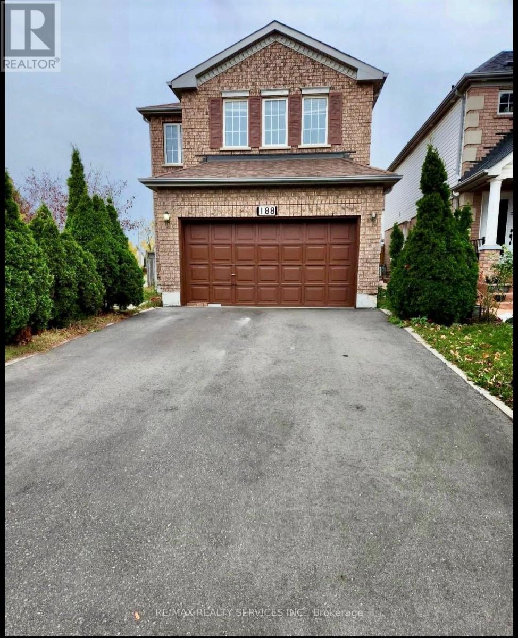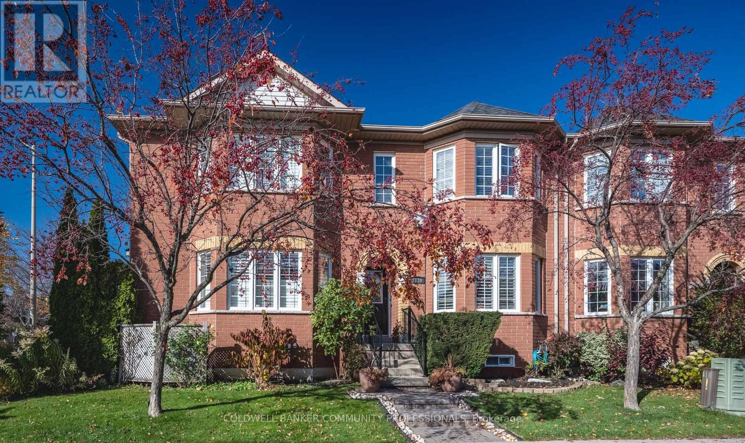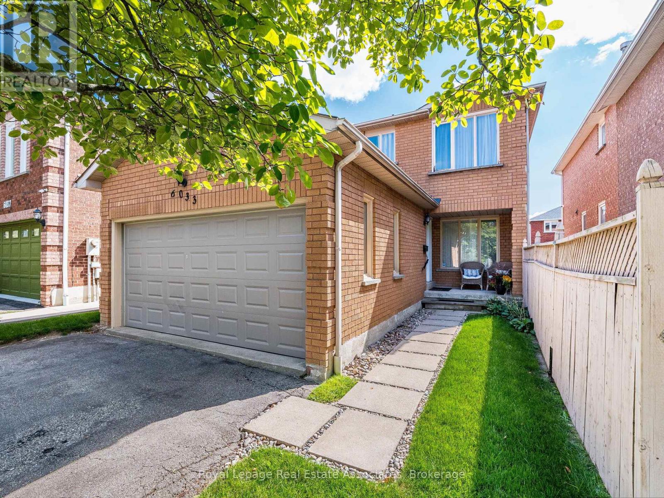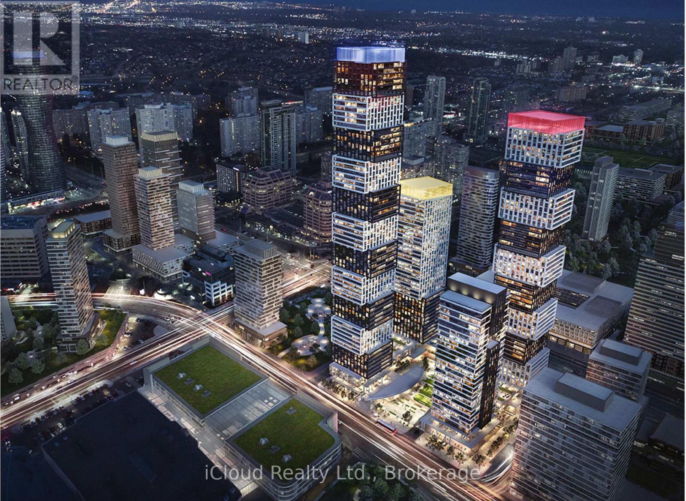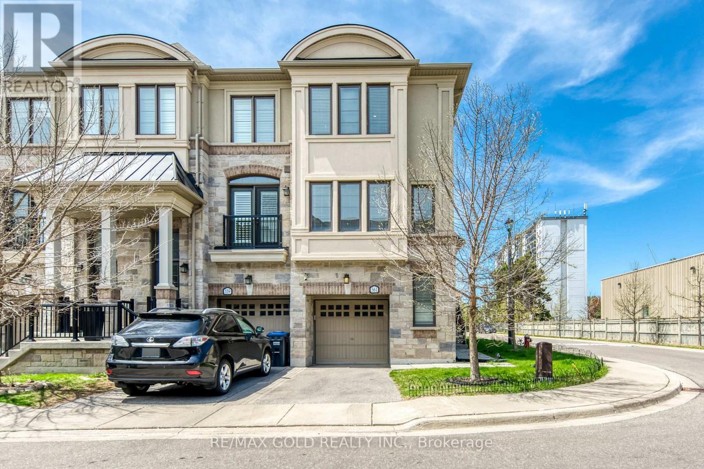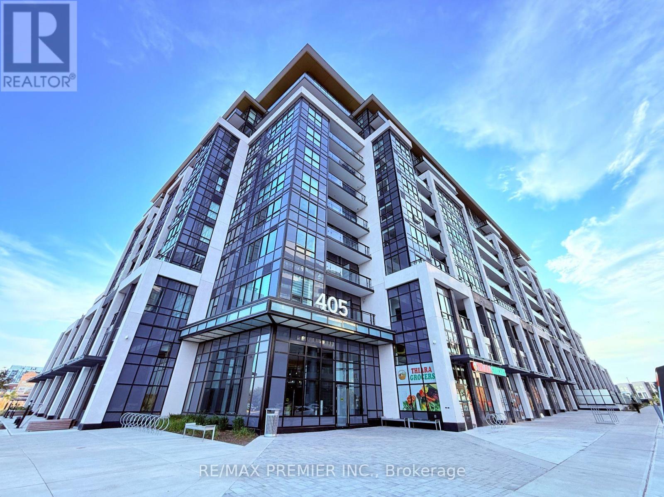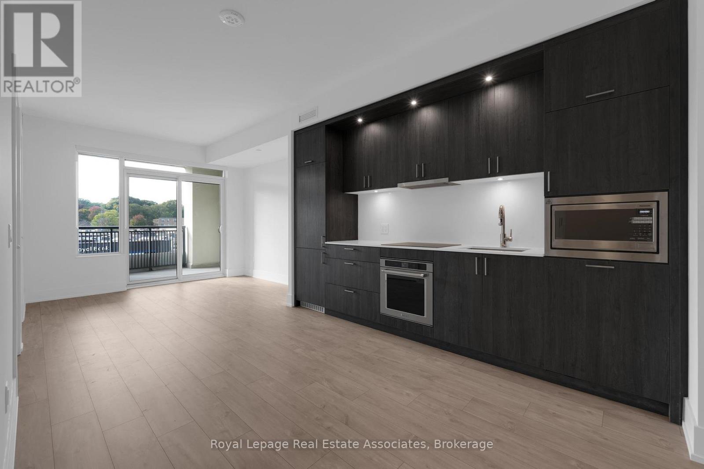89 Blue Pond Drive
Brampton, Ontario
Be the first to call this brand-new, never-lived-in corner-unit townhome-that truly feels like a semi-your home! Located in the highly sought-after Mississauga Rd & Bovaird community, this bright and spacious 3-bedroom residence offers an abundance of natural light with windows throughout and a thoughtfully designed, functional layout for modern living.The ground level features a versatile office space, interior access to the garage, and a walk-in to the unspoiled basement-perfect for storage or additional space. The second floor showcases a contemporary kitchen overlooking a generous open-concept living and dining area, complete with a walkout to a private balcony. A convenient powder room completes this level. Upstairs, the third floor includes three well-sized bedrooms and a full 4-piece bathroom.Situated in an unbeatable location-just minutes from Highways 407 & 401, Mount Pleasant GO Station, top-rated schools, parks, shopping, and everyday amenities-this move-in-ready home offers stylish finishes and a layout designed for comfort and convenience. (id:60365)
3555 Kingbird Court
Mississauga, Ontario
Tucked into a prestigious cul-de-sac off Mississauga Road, this Kingbird beauty is the total package - inside and out. Nearly half an acre of fully turnkey living near UTM and top schools, this home delivers personality, privacy, and polish. The layout stuns: a moody formal living room, a picturesque dining space, a sun-soaked kitchen with servery, and a cozy family room with wood-burning fireplace. Watch movies in the media room or host unforgettable nights in your own old-world pub - complete with a second wood-burning fireplace. The sunroom is made for quiet mornings, while the backyard feels like your own Muskoka escape: pool, hot tub, firepit, multiple lounging zones, and space to run. Upstairs: a renovated primary suite with luxe bath and custom dressing room, 3 more bedrooms, and a sleek new 3-piece bath. Newer furnace, pool liner, landscaping, driveway & more. Steps to UTM, trails, shops, and schools. This home is a total vibe. (id:60365)
5893 Saigon Street
Mississauga, Ontario
Very luxurious Brand New Upgraded and very bright three story freehold Townhouse, 4 Beds and 4 Washrooms, Attached Car Garage, driveway parking, 9" Ceiling. Open concept main floor, with large family room with convenient walkout to deck, and separate dining, kitchen with integrated large family room with convenient walkout to deck, and separate dining, kitchen with integrated Stainless Steel appliances, Centre island with quartz countertops, extended breakfast bar. Custom Blinds, Standard Size Washer & Dryer, Hardwood Floor in Living/Dining and Hallways with matching stainedd oak staircase, Primary Bedroom with 4 piece Ensuite Bath and walkout to deck. Close To Highway, Walking Distance to Supermarkets, Banks, Restaurants, Schools, Conveniently located near schools, parks, shopping, and transit, this modern townhouse combines style, functionality and a prime location. Must See! AAA+ Tenants only. (id:60365)
5 Bromley Crescent Ne
Brampton, Ontario
Fully Renovated Bright & Spacious Well maintained 3 bedroom plus den bungalow, 1 full washroom & powder room on the main floor and additional full washroom and den with living area in the basement. located within walking distance from the major transit route, School and park, features Spacious Living Room filled with natural lights. Separate Dining Area, Gorgeous Kitchen Walk out to Backyard. Ample Car Parking space on Driveway. "Only Upper Portion and A part of Basement For Rent." (id:60365)
188 Willow Park Drive
Brampton, Ontario
Spacious corner lot - 3 bedroom house with separate family, living and dining room. Family room with gas fireplace. Hardwood floor throughout. Kitchen with quartz countertop. Excellent location! Close to all amenities - Brampton Civic hospital, public transit, school, shopping, restaurants. (id:60365)
2130 Forest Gate Parkway
Oakville, Ontario
Calling all downsizers, young professionals or growing families, this beautifully maintained freehold townhouse in the heart of Oakville is for you! This well maintained three bedroom, four bath home has a rare two car garage, landscaped low maintenance backyard and a finished basement! Close to schools, parks and amenities, public transit on the corner, and many lovely walking trails. That great two car garage is also a car enthusiasts dream with epoxy floors! This dream townhome is ready for you to move in and start enjoying this family friendly community! (id:60365)
6033 Duford Drive
Mississauga, Ontario
**Almost 2000 square feet (above grade)** Fronting onto a family park with sunset views, this well-maintained detached home has been cared for by the original owners. Set on a quiet street in a desirable neighborhood, its within a top school district and just minutes to Heartland Town Centre, Hwy 401, shopping, transit and Toronto Airport. The open-concept main floor is perfect for family living. The top floor offers 3 spacious bedrooms, including a primary with walk-in closet and ensuite featuring a soaker tub. The lower level adds versatility with a large bedroom awaiting your finishing touches. A rare opportunity in an ideal location-This home is move-in ready and a must see! (id:60365)
3910 - 4015 The Exchange
Mississauga, Ontario
Welcome to your sky-high sanctuary in the sky! This exceptional brand-new corner unit, crafted by renowned builder Camrost Felcorp, resides on the 39th floor, offering a spectacular bird's-eye panorama of the city from its privileged North-facing perspective. Inside, find a sleek 2-bedroom, 2-bathroom layout designed with buit-in appliances for contemporary living.The vibrant heart of Downtown Mississauga is your backyard, with Square One Shopping, Celebration Square and gourmet restaurants just steps from your door. With a locker, and included high-speed internet (1st year), every detail is covered. Embrace a lock-and-leave lifestyle with unparalleled access to transit, Sheridan College and UTM. Your new life awaits! (id:60365)
3 - 476 Walkers Line
Burlington, Ontario
Beautiful Executive Townhouse Condominium Located In A Boutique Enclave. Walk To The Lake, Two Banks On The Corner, Transit At The Door, Shopping Across The Street, Close To Downtown And The QEW, Walking/Cycling Path, Go Station, Short Walk to Spencer Smith Park.3 Bedrooms, 2 Baths, Walk Out To 1 Deck, Walk In Closet, 4 Piece Ensuite In the Master, 3 Piece Ensuite With Access From The Hall, Enjoy A Nice Walk Out To Your Open Balcony. Laundry Room On the Second Floor. Central Vacuum, Central Air, Forced Air, Gas Fireplace, 9 Foot Ceilings, Newer Furnace, Newer Shingles, Newer Deck, Upgraded Insulation, Large Unfinished Basement with endless possibilities. Quiet Mature Tree Setting, Lots Of Natural Light. Interior Garage Access, Parking For 2 Vehicles. Complex of 15 Unit Townhouse Condominium. 8 Parking Spots Reserved For Visitors. Fantastic Opportunity To Own a Comfortable, Well-Located Home In One Of The City's Most Desirable Neighbourhoods. Check out our virtual tour through this link https://winsold.com/matterport/embed/432946/St1Zt7YiesW (id:60365)
561 Mermaid Crescent
Mississauga, Ontario
Wow!! Bright, Spacious & Sunlight Filled Executive End Unit 4 Bedroom + 4 Bathroom Townhouse In Lakeshore Village, highly upgraded and fully furnished with high end furniture. Family Sized Eat-In Kitchen Equipped W/ Ss Appliances & Walk-Out To Private Deck (Perfect For Bbq'ing). Large Living Room W/ Wrap Around Windows & Hardwood Flooring. Master Bedroom W/ 4Pc Ensuite & His/Her Closets. Private Backyard Backing On To Quite Parkette. Finished Basement Perfect For Recreation Room/Family room or additional Bedroom. Approx. 2170 Sq.Ft. Separate Entrance Through Garage. Ready to Move in & Move In Anytime. (id:60365)
107 - 405 Dundas Street W
Oakville, Ontario
Welcome to this stylish and airy 1-bedroom condo in the heart of Oakville, featuring soaring 11-ft ceilings and a rare 212 sq. ft. private southwest-facing terrace, perfect for morning coffee, quiet evenings, or hosting friends. The modern kitchen offers granite counters, full-size stainless steel appliances, a pantry, kitchen island, and generous storage, while in-suite full-size laundry adds everyday convenience. A premium locker located steps from your door and an oversized parking space round out the package.This location is all about lifestyle and convenience, with a grocery store right inside the building, a new pharmacy coming across the street, tennis courts nearby, and the highly anticipated Sixteen Mile community centre nearing completion. Enjoy exceptional building amenities including a gym, party room, games room, pet spa, and rooftop patio. Available immediately, this suite delivers modern comfort, convenience, and an unbeatable community experience - all in one place. Small pets allowed. (id:60365)
312 - 259 The Kingsway
Toronto, Ontario
Welcome to this beautifully designed 1 + den suite at Edenbridge by Tridel, offering 644 sq. ft. of bright, modern living space with elegant finishes throughout. The open-concept layout features a sleek designer kitchen with integrated stainless-steel appliances, quartz countertops, full-height cabinetry, and under-cabinet lighting a perfect blend of function and style. The spacious living and dining area opens onto a private balcony with serene treetop views, creating an inviting indoor-outdoor flow. The bedroom provides large windows and ample closet space, while the den offers versatility for a home office or guest area. The spa-inspired bathroom showcases polished tile, a deep tub with glass enclosure, and a modern vanity. Enjoy the convenience of in-suite laundry, one parking space, and one locker included. Residents enjoy access to a full suite of luxury amenities fitness centre, indoor pool, sauna, rooftop terrace, and stylish entertainment lounges. Perfectly located in The Kingsway, you're steps from Humbertown Shopping Centre, top-rated schools, transit, and just minutes to downtown Toronto and Pearson Airport. (id:60365)

