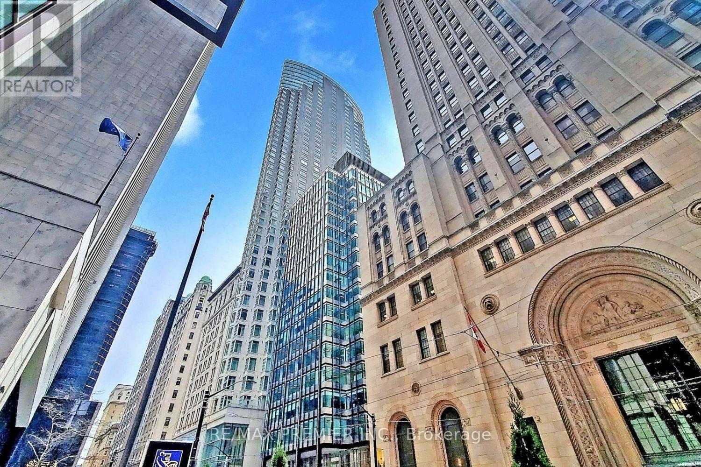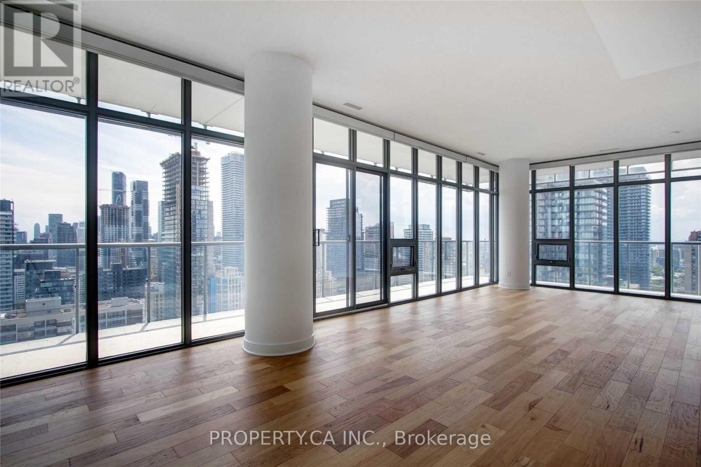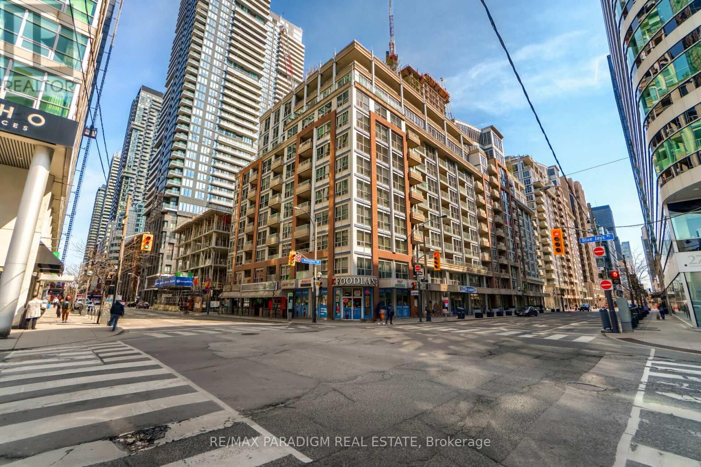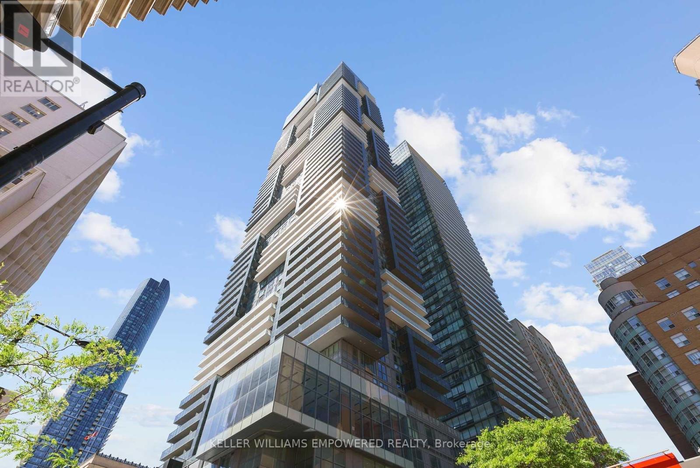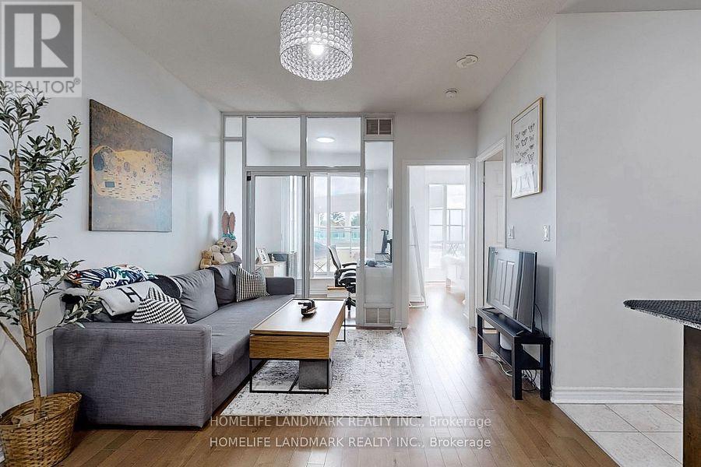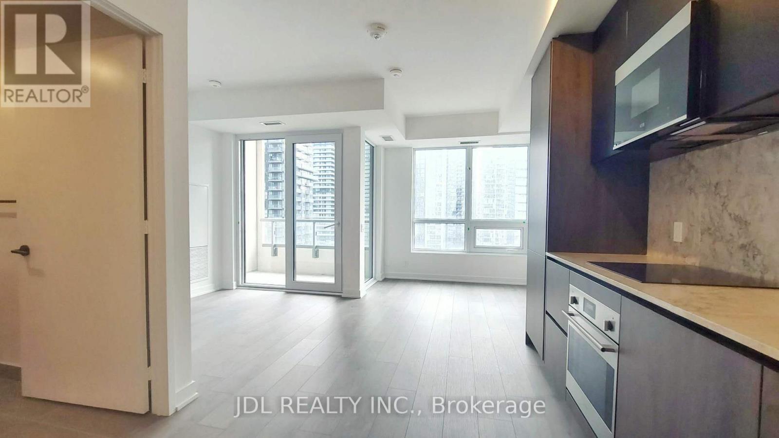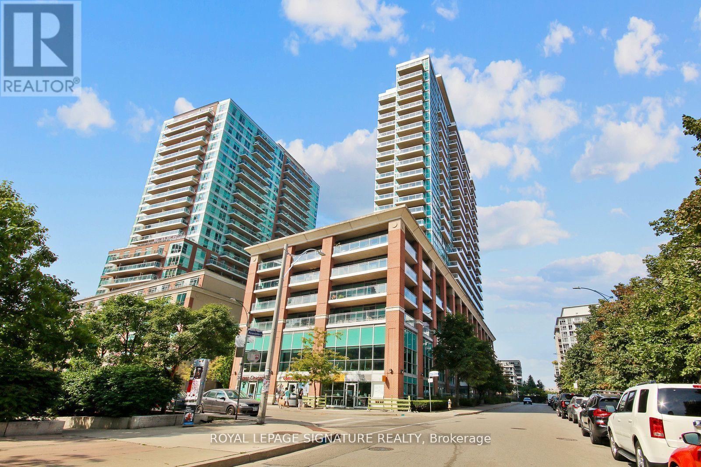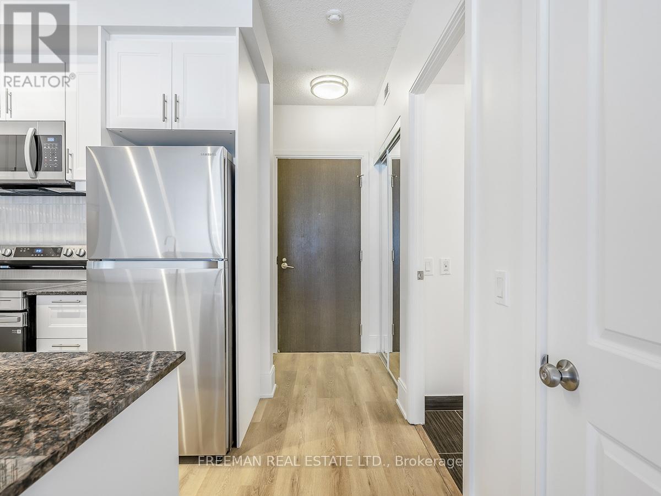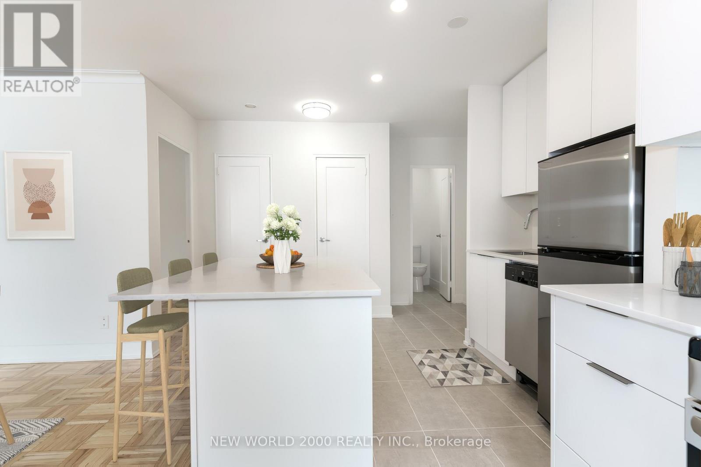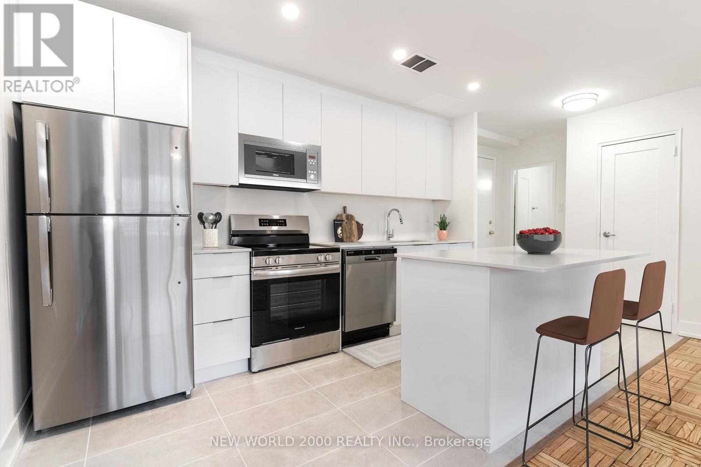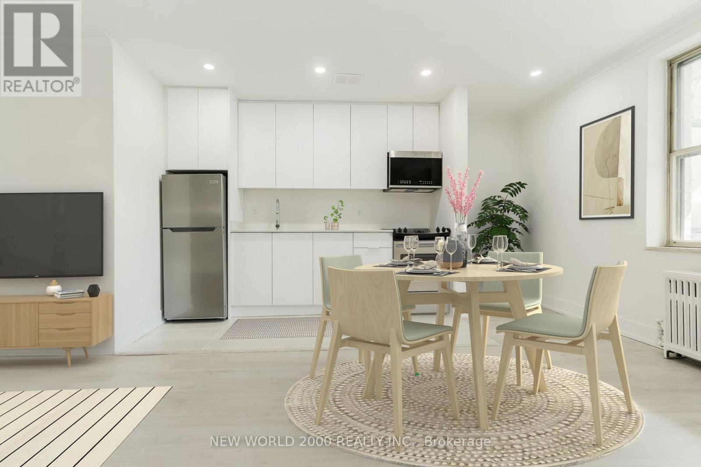2212 - 1 King Street W
Toronto, Ontario
Fully Furnished 1 Bedroom In Heart Of Financial District. Direct Access To Subway And Path. 550Sf With Lakeview And Super Nice West Exposure. All Utility Inclusive. Comes With Cable Tv And Internet. Enjoy State Of Art Amenity Offered By One King Hotel. (id:60365)
2704 - 33 Charles Street E
Toronto, Ontario
Welcome to 33 Charles St E #2704 - A Beautiful And Bright Casa Condo With Unobstructed Panoramic City Views! With Over 1000 Square Feet Of Living, This 2 Bedroom +Den, 2 Bathroom Open Concept Unit Includes Floor To Ceiling Windows With Remote Controlled Motorized Blinds, A Large Wrap Around Balcony And Is Walking Distance To Shops, Restaurants & Steps To The Subway- A Must See! Amazing Amenities Include: Outdoor Pool, Rooftop Patio, Gym, Bbq Area & Concierge. (id:60365)
704 - 270 Wellington Street W
Toronto, Ontario
Fully furnished executive 1-bedroom condo at 270 Wellington St W offers the ideal blend of comfort, style, and convenience. Immaculately maintained and truly move-in ready-just bring your suitcase. Enjoy high-quality furnishings, a well-designed layout, and an unbeatable downtown location steps to the Financial District, Entertainment District, Union Station, and the waterfront. Perfect for professionals seeking a refined, turn-key urban lifestyle. Building Amenities Include: Indoor Pool, Gym, Sauna, Rooftop Terrace with BBQ, and 24-Hr Concierge. (id:60365)
2109 - 7 Grenville Street
Toronto, Ontario
Welcome to the prestigious YC Condo! This large 1-bedroom plus den is located in the heart of downtown Toronto, and Welcome to the prestigious YC Condo! This large 1-bedroom plus den is located in the heart of downtown Toronto, and the den can easily be used as a second bedroom. This luxury suite features 9ft ceilings, floor-to-ceiling windows, and a large balcony. Steps to Toronto Metropolitan University (Ryerson University), University of Toronto, and Eaton Centre. Just a 2-minute walk to the TTC College Subway Station. Building amenities include 24-hour concierge, infinity indoor swimming pool on floor 66 with CN Tower view, sky lounge, fitness facility & much more. Walk score of 99. You don't want to miss it! (id:60365)
3915 - 88 Queen Street E
Toronto, Ontario
Newly Built 1+1 Bedroom, 2 Bathroom Suite in the Heart of Downtown Toronto. This spacious 623 sq. ft. unit features a functional open-concept layout combining the living, dining, and den areas. Enjoy a large north-facing window with stunning views of the downtown city skyline. The modern kitchen includes built-in appliances and a sleek contemporary design.Ideally located within walking distance to TMU, George Brown College, Eaton Centre, City Hall, grocery stores, shops, restaurants, hospitals, and more. It's the perfect blend of comfort, style, and convenience in downtown living. Excellent recreational facilities with outdoor swimming pool, gym, yoga studio, party room, kids play room and guest suites, etc. (id:60365)
315 - 18 Holmes Avenue
Toronto, Ontario
This exceptional unit offers a highly functional 1+ den layout with nearly every square foot optimized for living. The den, featuring sliding doors, opens to a spacious private terrace over 250 sq. ft, ideal for use as a home office or a cozy bedroom. Enjoy unobstructed east-facing views that bathe the den and bedroom in abundant natural light during the day. The well-designed kitchen, discreetly tucked away, provides ample counter space to accommodate all your culinary needs.Conveniently located at Yonge and Finch, this property is just minutes away from the subway station, supermarkets, and a variety of dining options. (id:60365)
2309 - 108 Peter Street
Toronto, Ontario
Move-in ready, very new 1-bedroom condo at Peter & Adelaide Condos in the Downtown Core! This sun-filled, south-facing unit on a high floor offers unobstructed city views and a bright, modern living space. Steps to the subway, PATH, transit, parks, schools, dining, cafés, and groceries, it's perfectly located for convenient urban living. Enjoy brand-new finishes, in-suite laundry, and premium building amenities. (id:60365)
2105 - 80 Western Battery Road
Toronto, Ontario
Discover One Of Only Three Units On The North Side Of The Building, Offering Breathtaking, Unobstructed City Views. This Bright And Spacious Suite Features 820 Sq. Ft. Of Interior Living Space Plus A Generous 240 Sq. Ft. Balcony, Perfect For Outdoor Dining, Entertaining, Or Relaxing In The Open Air.The Open-Concept Layout Is Beautifully Complemented By Floor-To-Ceiling Windows, Filling The Home With Natural Light. The Chef's Kitchen Boasts A Large Island, Granite Countertops, And Premium Finishes, While The Bathrooms Feature Modern Glass Shower Doors And Sleek Design Details.Thoughtfully Designed With No Wasted Space, This Unit Includes 1 Parking Spot And 1 Locker For Added Convenience.Located In The Heart Of Liberty Village, You'll Be Just Steps From Trendy Shops, Restaurants, Cafes, Parks, And Public Transit (Exhibition GO & TTC).Short-Term Rentals Are Permitted, Making This An Exceptional Opportunity For Both Investors And End Users Alike. (id:60365)
618 - 560 Front Street
Toronto, Ontario
This rare and valuable 2-bedroom, 1-bathroom suite maximizes its 645 sq ft. footprint, offering the perfect blend of efficiency and contemporary design. Nestled in the heart of King West, the location is uneatable, placing you steps away from some of the best nightlife and restaurants Toronto has to offer. This inviting, open-concept space is a true turnkey opportunity , having been newly renovated from top to bottom. The suite now boasts a stunning, brand-new kitchen featuring contemporary, sleek countertops and New stainless steel appliances-perfect for the home chef or effortless entertaining. Complementing the modern aesthetic are stylish, new floors that flow seamlessly throughout the entire unit, enhancing the feeling of spaciousness. The apartment is beautifully articulated by floor-to-ceiling windows that deliver brilliant natural light throughout. The smart layout is ideal for a stable rental setup or an owner seeking dedicated personal and professional spaces with two distinct bedrooms offering ultimate flexibility. One of the best Parking spots in the building on P2 right beside the door. Unit is currently tenanted - please ask listing agent for details. (id:60365)
210 - 49 Glen Elm Avenue
Toronto, Ontario
*Sign your lease by November 30th, 2025 and move-in by January 01st, 2026 and enjoy one month of rent absolutely free-don't miss out on this limited-time offer! Chic 1-Bed Retreat at 49 Glen Elm Ave. Welcome to your newly renovated sanctuary in the vibrant heart of Yonge and St. Clair! This bright & airy 1-bed apartment features a modern open concept layout, flooded with natural light. The stylish kitchen is equipped with stainless steel appliances, including a fridge, range, over-the-range microwave & dishwasher-perfect for culinary adventures. Step outside, and you'll find yourself surrounded by an array of cafes, restaurants, and shops, all just moments away. Enjoy the perfect blend of convenience and lifestyle in this lively community. Indulge in the luxury of space with a generous layout designed for comfort and style. The meticulously revamped kitchen and bathroom showcase contemporary, sleek designs, giving your home an upscale feel. Our building is celebrated for its pristine and welcoming atmosphere, ensuring you'll love coming home to this well-maintained building every day. Don't miss this rare gem, Act Fast Because Opportunities Like This Won't Last Long! (id:60365)
403 - 49 Glen Elm Avenue
Toronto, Ontario
*Sign your lease by November 30th, 2025 and move-in by January 01st, 2026 and enjoy one month of rent absolutely free-don't miss out on this limited-time offer! Chic 1-Bed Retreat at 49 Glen Elm Ave. Welcome to your newly renovated sanctuary in the vibrant heart of Yonge and St. Clair! This bright & airy 1-bed apartment features a modern open concept layout, flooded with natural light. The stylish kitchen is equipped with stainless steel appliances, including a fridge, range, over-the-range microwave & dishwasher-perfect for culinary adventures. Step outside, and you'll find yourself surrounded by an array of cafes, restaurants, and shops, all just moments away. Enjoy the perfect blend of convenience and lifestyle in this lively community. Indulge in the luxury of space with a generous layout designed for comfort and style. The meticulously revamped kitchen and bathroom showcase contemporary, sleek designs, giving your home an upscale feel. Our building is celebrated for its pristine and welcoming atmosphere, ensuring you'll love coming home to this well-maintained building every day. Don't miss this rare gem, Act Fast Because Opportunities Like This Won't Last Long! (id:60365)
208 - 49 Glen Elm Avenue
Toronto, Ontario
*Sign your lease by November 30th, 2025 and move-in by January 01st, 2026 and enjoy one month of rent absolutely free-don't miss out on this limited-time offer! Chic Bachelor Retreat at 49 Glen Elm Ave. Welcome to your newly renovated sanctuary in the vibrant heart of Yonge and St. Clair! This bright &airy Bachelor apartment features a modern open concept layout, flooded with natural light. The stylish kitchen is equipped with stainless steel appliances, including a fridge, range & over-the-range microwave perfect for culinary adventures. Step outside, and you'll find yourself surrounded by an array of cafes, restaurants, and shops, all just moments away. Enjoy the perfect blend of convenience and lifestyle in this lively community. Indulge in the luxury of space with a generous layout designed for comfort and style. The meticulously revamped kitchen and bathroom showcase contemporary, sleek designs, giving your home an upscale feel. Our building is celebrated for its pristine and welcoming atmosphere, ensuring you'll love coming home to this well-maintained building every day. Don't miss this rare gem, Act Fast Because Opportunities Like This Won't Last Long! (id:60365)

