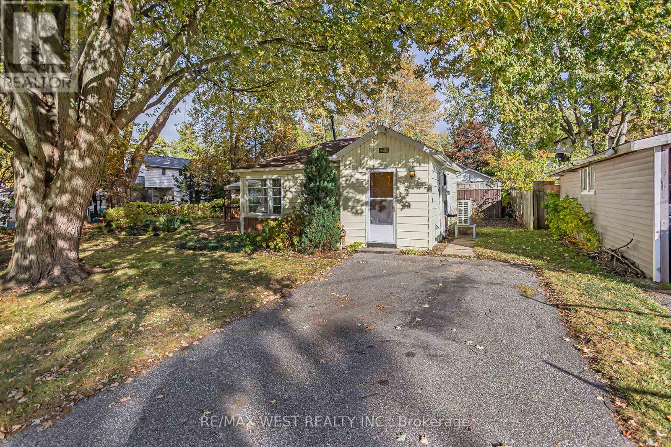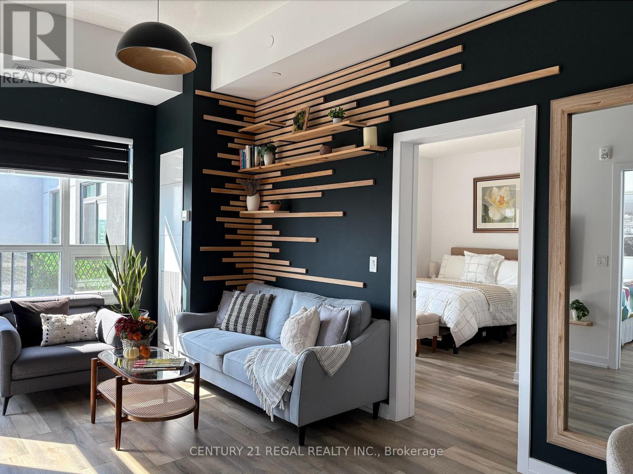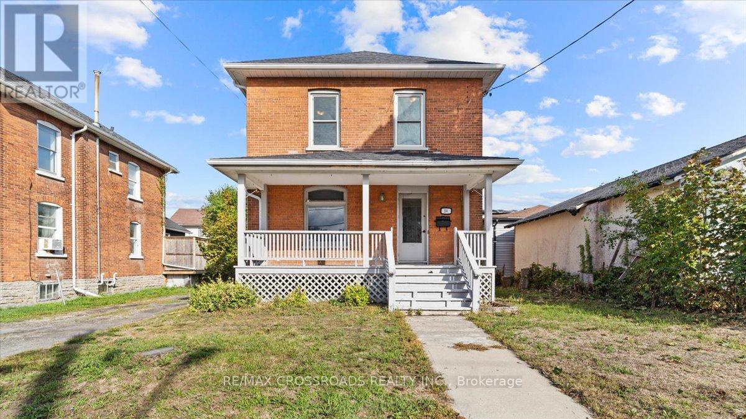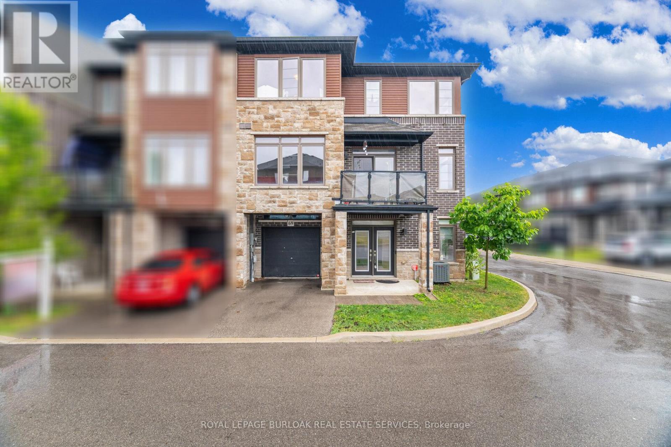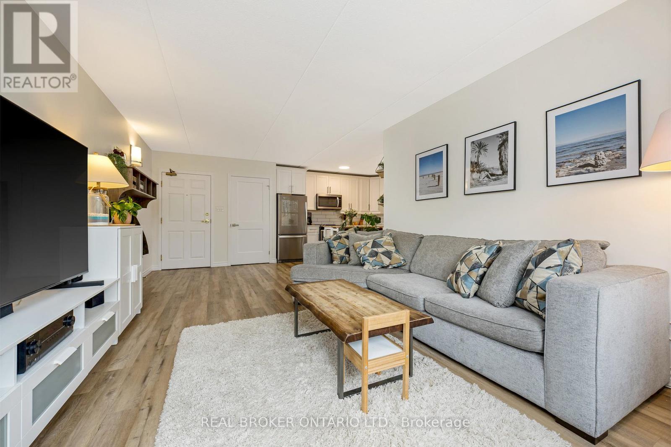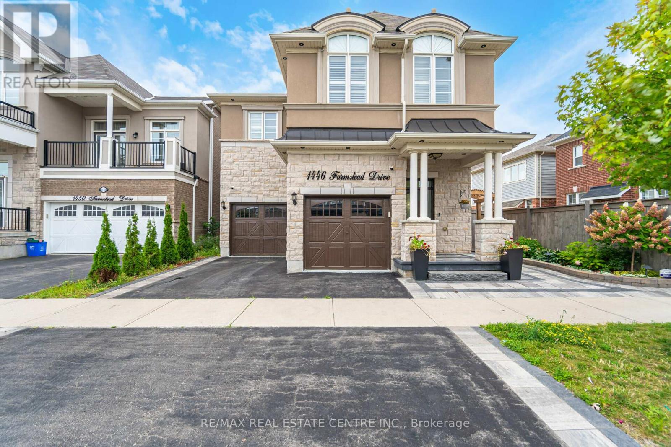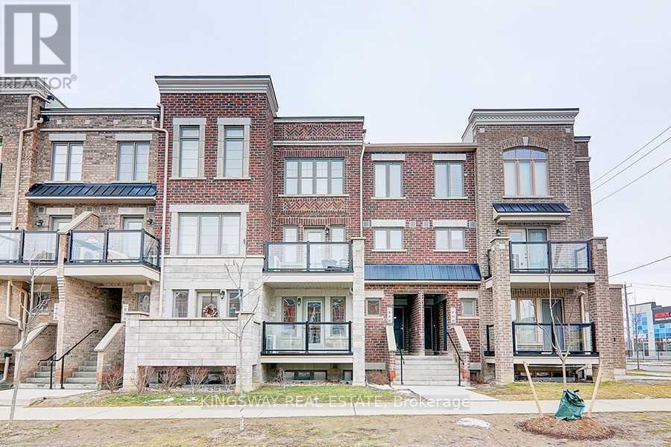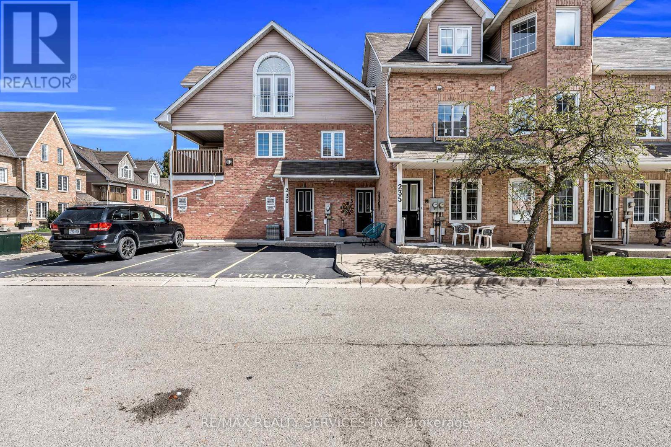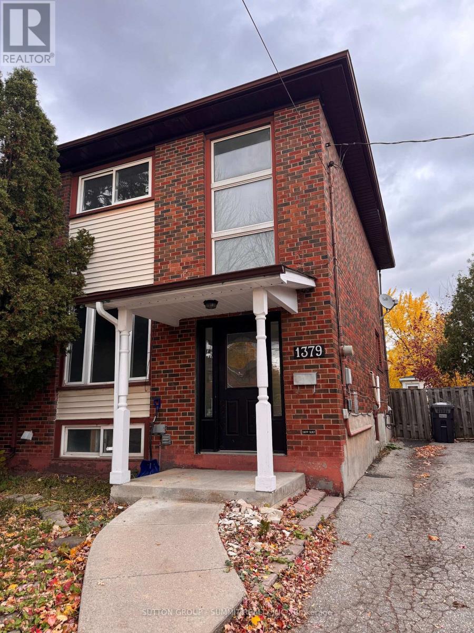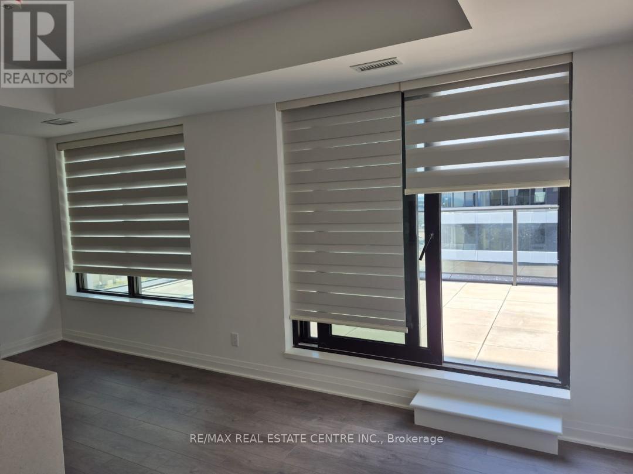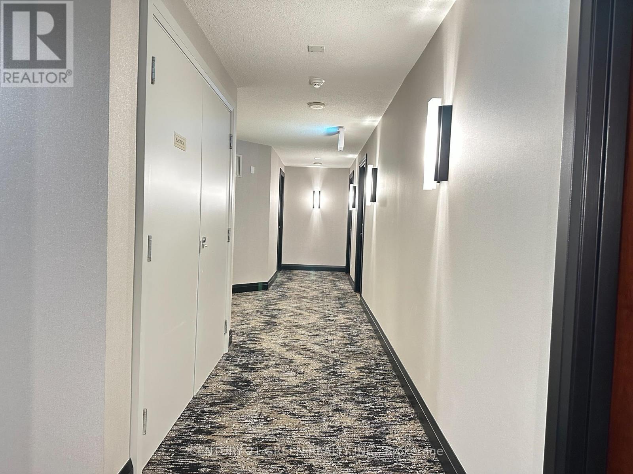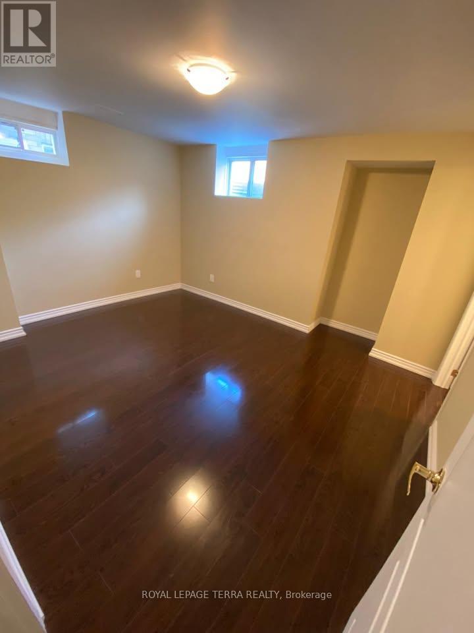2018 Yonge Street
Sarnia, Ontario
OPEN HOUSE CANCELLED FOR NOVEMBER 9TH, 2025. Cozy Home Just Steps from Lake Huron! Welcome to Bright's Grove - where small-town charm meets lakeside living! This cute and cozy 2-bedroom home sits on a massive double lot just around the corner from beautiful Lake Huron. Owned by the same family for over 50 years, it's clear this home has been well loved. Inside, you'll find a bright living room with plenty of natural light and an eat-in kitchen area that walks out to a deck - perfect for your morning coffee or evening BBQs. The second bedroom is currently set up as a laundry/office area, making it super versatile for your needs. Outside is where this property really shines - enjoy your own pond, firepit area, and tons of yard space for gardening or relaxing. There are also two sheds for extra storage and parking for two vehicles. You'll love the location - with parks, restaurants, and beaches all just down the street. Whether you're looking for your first home, downsizing, or dreaming of a weekend getaway, this Bright's Grove gem is full of potential and ready for its next chapter! (id:60365)
633 - 5055 Greenlane Road
Lincoln, Ontario
Welcome to Utopia Condominiums: Penthouse living in the heart of Niagara. Step into modern elegance with this 2-bedroom, 2-bathroom penthouse, including parking and locker, at Utopia Condominiums. Built in 2022, this thoughtfully designed living space is 784 sq. ft., enhanced by soaring 11-foot ceilings that create an open, airy feel. A private 40 sq. ft. south-facing balcony showcases sun filled views of the Escarpment, perfect for morning coffee or evening sunsets. Inside, you'll find a bright, open-concept, layout finished with modern touches throughout. The kitchen is equipped with stainless steel appliances and sleek cabinetry, while expansive windows bring in plenty of natural light. The primary bedroom includes a private ensuite bathroom and walk-in closet, offering comfort and convenience. The second bedroom is ideal for guests, family, or a home office, with a second full bathroom just steps away. Added perks include brand new in-suite laundry, one underground parking spot, and a storage locker located near the unit, on the 6th floor, for easy access. This energy-efficient building is equipped with geothermal heating and cooling, lowering costs and reducing your environmental footprint. Residents enjoy premium amenities such as a fitness centre, party room, bike storage, rooftop terrace, and plenty of visitor parking. Located minutes from award-winning wineries and scenic vineyards, Utopia combines a relaxed lifestyle with commuter-friendly convenience. Beamsville Towne Centre, Orchardview Plaza, and Grimsby Plaza are nearby, while downtown Burlington is just 25 minutes away & Niagara Falls only 20 minutes. Perfect for young professionals, retirees, or commuters seeking a stylish home in a vibrant community, this penthouse is ready to impress. Don't miss your chance to make it yours. Book your private showing today. (id:60365)
24 Catharine Street
Belleville, Ontario
Welcome to This Stunning, Fully Updated Brick Home* Mins From the Waterfront Trail and Vibrant Downtown Belleville* Boasting a Brand-new Modern Kit W/Granite Countertops (2025)* This Home Blends Style & Function for Todays Lifestyle* Freshly Painted W/ Newer Flooring T/O* Home Offers a Warm and Inviting Atmosphere for Daily Living* Roof (2023), Gas Furnace (2021), Owned HWT (2021)* Updated Breaker Panel, Plumbing, Windows etc.* This move-in Ready Home is Perfect for a Growing Family Looking to Enjoy Comfort and Convenience in a Prime Location* Home Shows Well* Property Sold as is, where is" (id:60365)
69 - 30 Times Square Boulevard
Hamilton, Ontario
Welcome to #69-30 Times Square Blvd, a stunning corner-lot townhouse located in the vibrant and family-friendly Trinity neighbourhood of Stoney Creek. Offering approximately 1,928 square feet of beautifully designed living space, this 3-bedroom, 2.5-bath home perfectly combines style, comfort, and convenience in a highly sought-after community. From the moment you enter, you'll be impressed by the bright and airy layout, enhanced by large windows that flood the space with natural light. The wide-open design of the main living area creates an ideal setting for both everyday living and entertaining, with a seamless flow between the kitchen, dining, and living spaces. The modern, gourmet kitchen is a true highlight, featuring sleek cabinetry, stainless steel appliances, and plenty of counter space for cooking and gathering. Just off the kitchen, enjoy the expansive outdoor balcony a perfect spot for morning coffee or summer evenings with friends and family. On the ground level, you'll find a spacious recreation room that offers endless possibilities whether as a home office, gym, playroom, or media room. Upstairs, the primary bedroom includes a generous closet and a stylish ensuite bath, while two additional bedrooms provide space for a growing family, guests, or a dedicated workspace. Additional features include in-suite laundry, ample storage, and the benefit of being on a corner lot, allowing for more privacy and natural light throughout. With its convenient location near shopping, dining, schools, parks, and highway access, this home truly offers the best of modern living in a welcoming and well-connected community. Don't miss your chance to own this impressive home in one of Stoney Creeks most desirable neighbourhoods a rare opportunity for space, light, and lifestyle all in one package! (id:60365)
203 - 264 Alma Street
Guelph/eramosa, Ontario
Wow what a beauty! 2nd Parking Space available for purchase! First time buyers or sizing down?.... This is a terrific unit for you. Located in the heart of charming Rockwood, walking distance to shops, schools, and parks this sweet unit could be just what you are looking for. An excellent value, this condo apartment was professionally renovated by the property developer in 2022 and features quality upgrades and updates. Lovely modern kitchen with quartz countertops and small breakfast style eating nook, quality laminate flooring throughout, new bath, owned gas hot water tank, brand new wall mounted Air-conditioning unit, and energy efficient water furnace, all beautifully maintained in this spotless unit. Great natural lighting as this unit faces the south and western sunsets overlooking the parking area. A most desirable location in the building and on the 'walk-in' level' from the main entrance. (id:60365)
1446 Farmstead Drive
Milton, Ontario
Mattamy Built Detached Double Car Garage & 4 Bedroom Home Located In Most Desirable Ford Neighborhood. 2870 Sq ft Above Ground W/ an additional 1100sq ft in The Basement. Main Floor W/9 Ft Ceilings, Hardwood Floors & Dark Hardwood Staircase. Upgraded Kitchen W/Modern Cabinets, Centre Island, Stone Counters, Stainless Steel Appliances, Backsplash, Pendant Lights & Hardwood Floors. Great Room W/Hardwood Floors, Gas Fireplace, Pot Lights. Master Bedroom W/4 Pc Ensuite & W/I Closet. 2nd Floor Laundry. Finished basement (rec room and open landing area) with Spa like bathroom. EV Charging station in Garage. (id:60365)
92 - 100 Parrotta Drive
Toronto, Ontario
Stunning Townhouse. 2 Bedroom, 2 Bathroom Layout With Flawless Laminate/Ceramic Flooring Throughout. Quartz Counter Tops, Under-mounted Sink, Breakfast Bar. Bright, Spacious. One Underground Parking And Locker For Extra Storage. Easy Access To Hwy401/400, Minutes To Airport , York University, Walking Distance To Public Transportation, Plaza, Humber River, Sheppard Park, Recreational Trail And Golf Court. No Pets,No Smokers. Owner Reserves The Right To Interview The Tenant. Tenant Pays All Utilities, Hot Water Tank Rental, $300 Refundable Key Deposit, and Tenant Contents/Liabilities Insurance. (id:60365)
115 - 2055 Walkers Line
Burlington, Ontario
Welcome to 2055 Walkers Line, a true gem nestled in the highly sought-after Millcroft community. This beautifully updated 2+1 Bedroom, 3 Full Bathrooms townhome with a Finished Basement (1 bedroom plus 1 office room) offers spacious living with numerous upgrades throughout. The main floor features an inviting Eat-in Kitchen, a large Family/Dining Area, and Two Bright Good-sized Bedrooms, with Two Full Washrooms for convenient one-level living. Modern finishes include a Gas Fireplace, new Pot Lights throughout, smooth ceilings throughout, a New Kitchen quartz Counter-top & Backsplash, Upgraded Flooring, and more, creating a stylish and welcoming atmosphere. The fully finished lower level offers incredible versatility, complete with a Large Office, an Oversized Bedroom featuring a Double-door Closet and an Egress Window, a full Bathroom with stylish Soaker Tub, a cozy Family Room, a Laundry Area, and plenty of Storage Space. This flexible layout is perfect for an extended family, a Granny Suite, or even generating Extra Rental Income. Additional features of this home include Parking for 2 Cars, a Rare Secluded Backyard, a Large Storage room inside garage, Stainless Steel Appliances, Two Refrigerators, Two Microwaves, Freezer in Basement, a New Hot Water Tank (2022), and All Owned HVAC Systems. Extra storage area in basement. Ideally located, this home offers easy access to Shopping, Groceries, Appleby GO Station, and the QEW, with parks, trails, and Millcroft Golf Club just minutes away. Don't miss the opportunity to experience the Millcroft Lifestyle and create lasting memories in your beautiful new home! A Definite 10++++. Must See. (id:60365)
1379 Freeport Drive
Mississauga, Ontario
Welcome to this charming and well-kept 3-bedroom, 1.5-bath semi-detached home, ideally located on a quiet, tree-lined street in one of Mississauga's most family-friendly neighborhoods. Featuring a bright, open-concept main floor with large windows and pot lights, this home offers a modern kitchen with stainless steel appliances and plenty of counter and cabinet space, plus a double sink overlooking the backyard. The living and family areas flow seamlessly and provide walkout access to a shared yard. With no carpet throughout, in-suite laundry, and one parking spot in a shared driveway, this home also offers excellent proximity to parks, schools, transit (including a 3-4 minute walk to street transit and close access to Erindale GO), restaurants, and major destinations like Erin Mills Town Centre, Credit Valley Hospital, Sheridan College, and U of T Mississauga. Basement not included; backyard sharedwith basement tenant. (id:60365)
1907 - 4015 The Exchange
Mississauga, Ontario
Live In The Heart Of Mississauga Vibrant Exchange Distract EX2. This Is Brand New Apartment With 2 B. Room, 2 Baths, Centre Island, Unique 385 Sq. Ft Of Walk Out Terrace, Approximately 9 Feet Ceiling, Wide Plank Laminate Floors. Just Steps From Celebration Square, Square One Shopping Centre, High-End Shopping, Dining, Bars, Cafes, Grocery Stores, Banks, Movie Theatre And Many More To List. Univeristy Of Toronto Mississauga Campus, Sheridan College And Trios College On Walking Distance. Major Transit Hub, With GO Buses, Intercity Transit, Easy Access To Major H/Ways 403, 401 And QEW. One Parking And Locker Included. (id:60365)
1102 - 4090 Living Arts Drive
Mississauga, Ontario
Located In Downtown Mississauga's Premier Neighborhood, Gorgeous And Spacious 2 Bedroom With 2 Full Bathrooms Corner Suite In A Luxurious Building. Walkout To Large Balcony And Overlooking Celebration Square. Bright And Spacious Prim Bdrm With Large W/I Closet. 24 Hour Concierge, Amenities: Indoor Pool, Sauna, Party Room, Meeting Space, Visitor Parking, Virtual Golf, Bus Terminal, Library, Ymca, Living Arts Centre And Go Transit. Perfectly Situated For Convenience, It Offers Easy Access To Square One, Cineplex Cinemas, Highway 403, Restaurants, Sheridan College, The Civic Centre, Celebration Square, Restaurants, Grocery Stores, And Major Highways. (id:60365)
54 Andretti Crescent
Brampton, Ontario
Beautiful Legal 2-Bedroom Basement Apartment for Rent in Credit Valley! Bright and spacious legal basement featuring 2 bedrooms and 1 full bathroom and 2 parking spots in the highly sought-after Credit Valley neighbourhood. Enjoy a modern open-concept layout, large windows, and a separate entrance for complete privacy. The unit includes a full kitchen with stainless-steel appliances, in-suite laundry, and one parking spot. Located in a quiet, family-friendly area, close to schools, parks, transit, grocery stores, and the GO Station. Perfect for a small family or working professionals. Tenant to pay 30% of utilities (id:60365)

