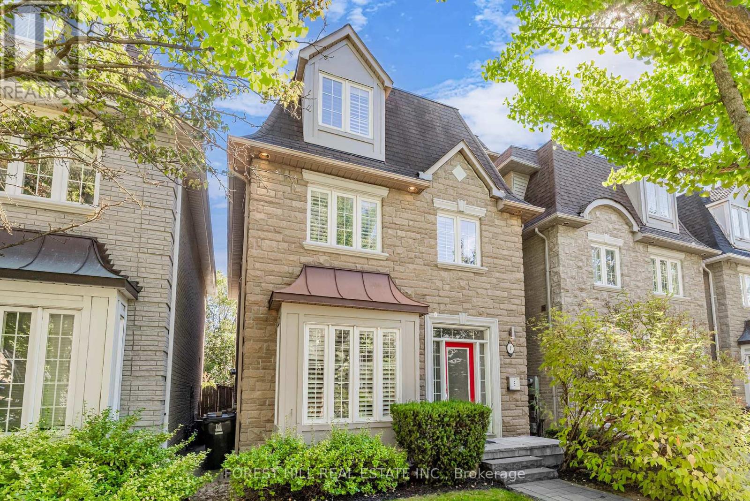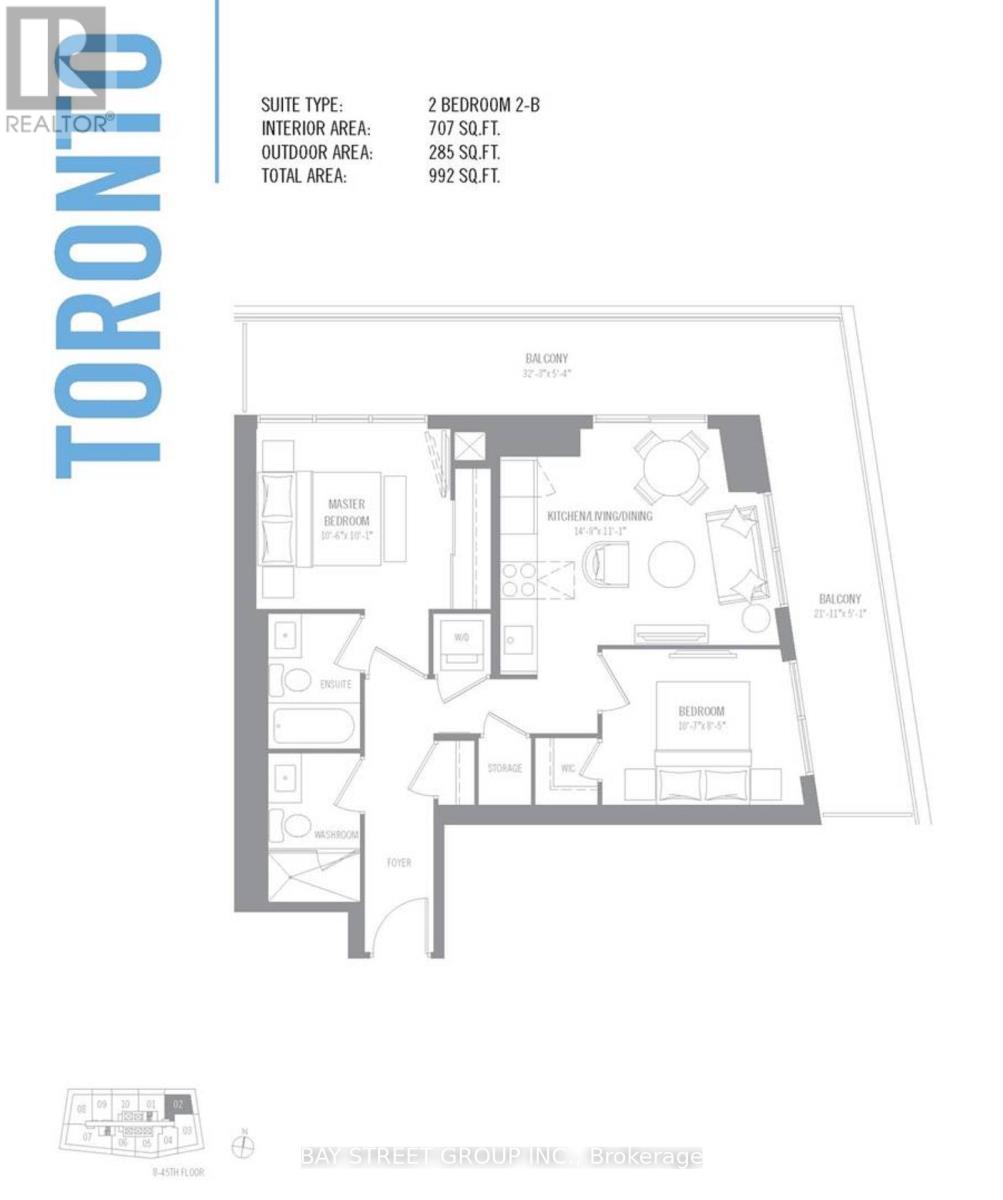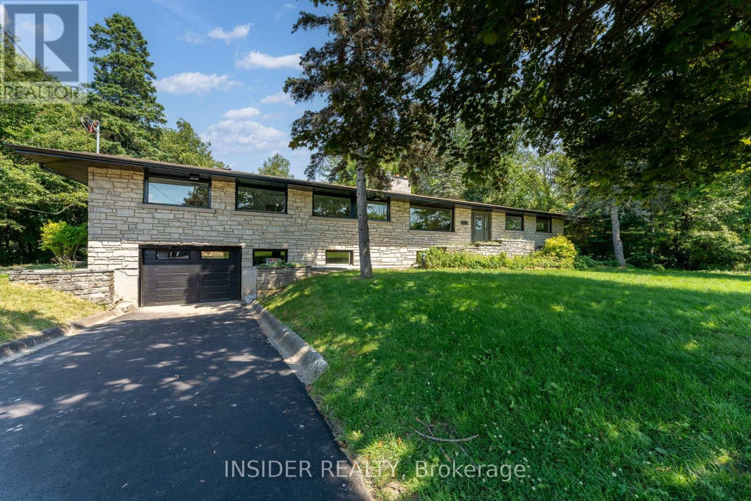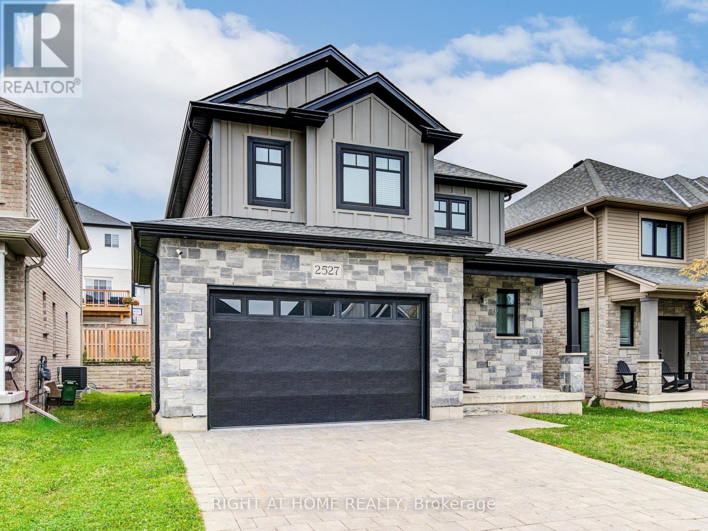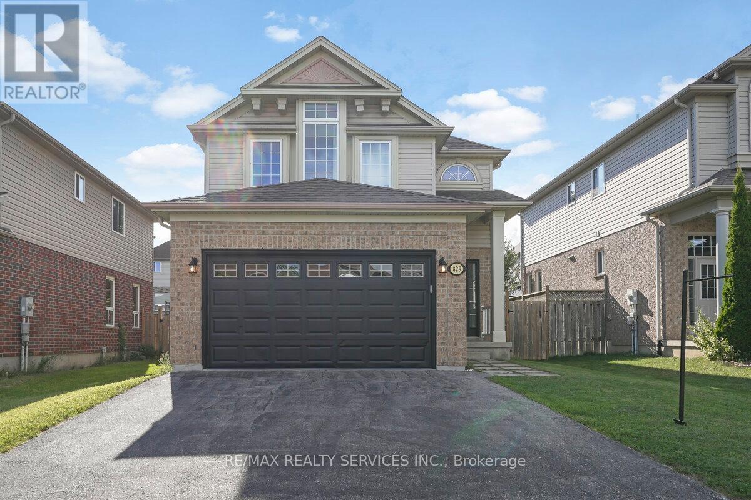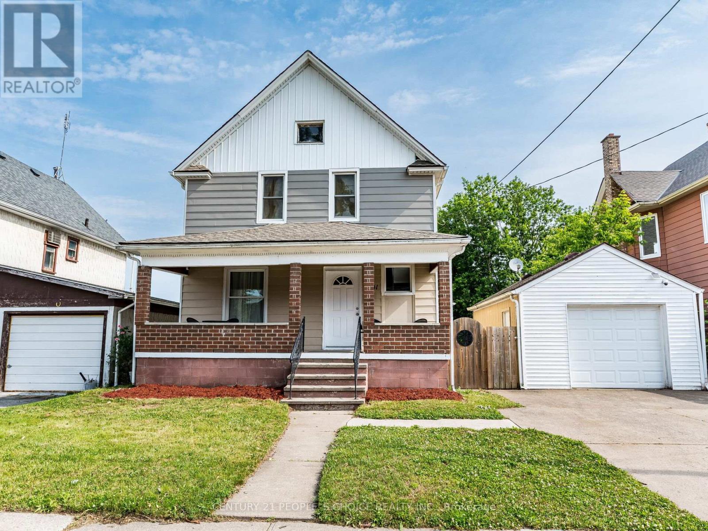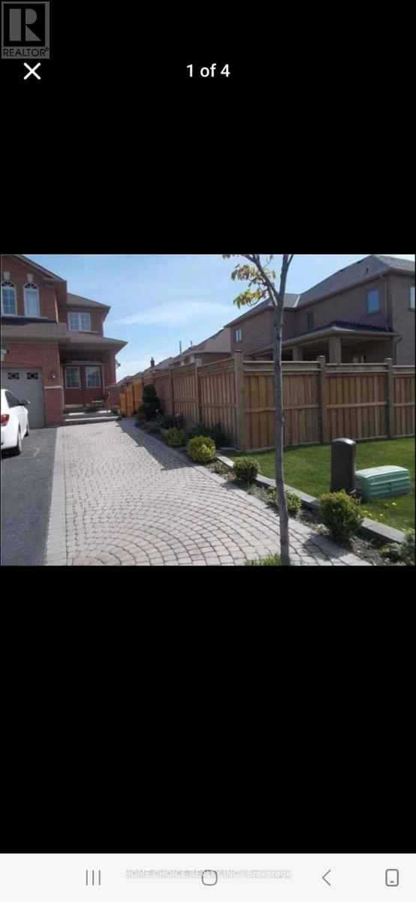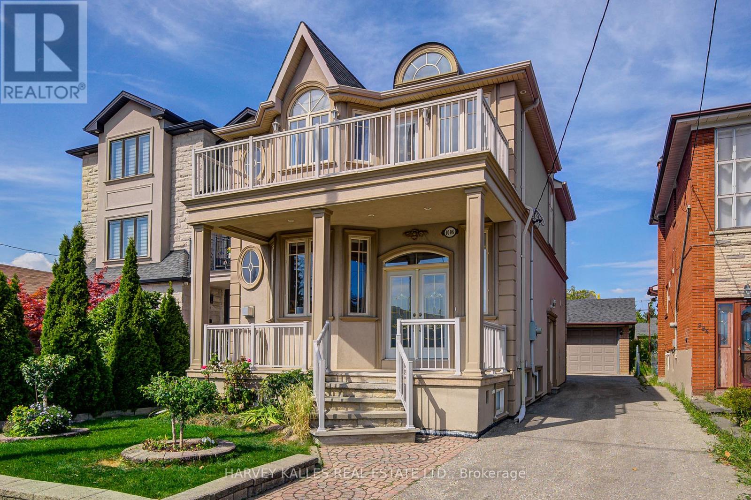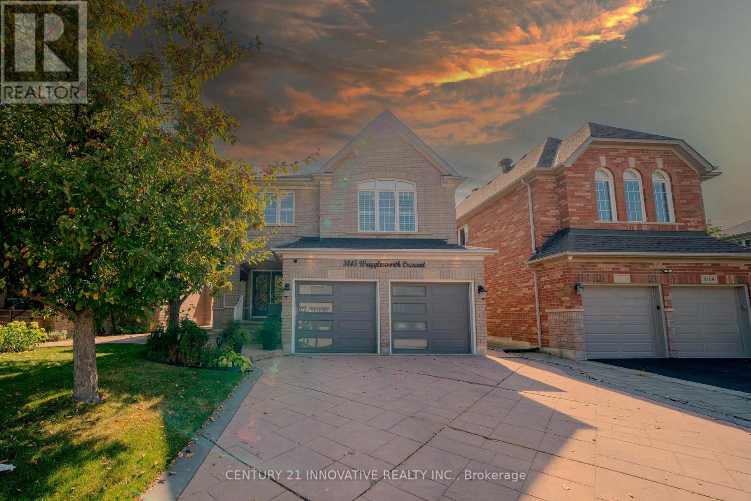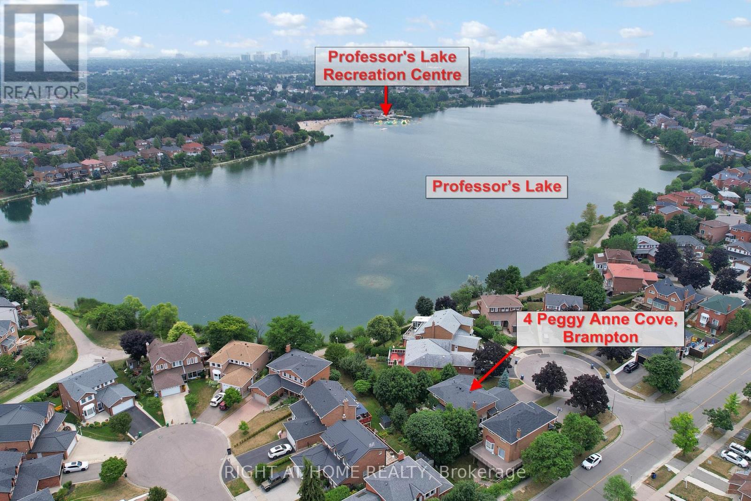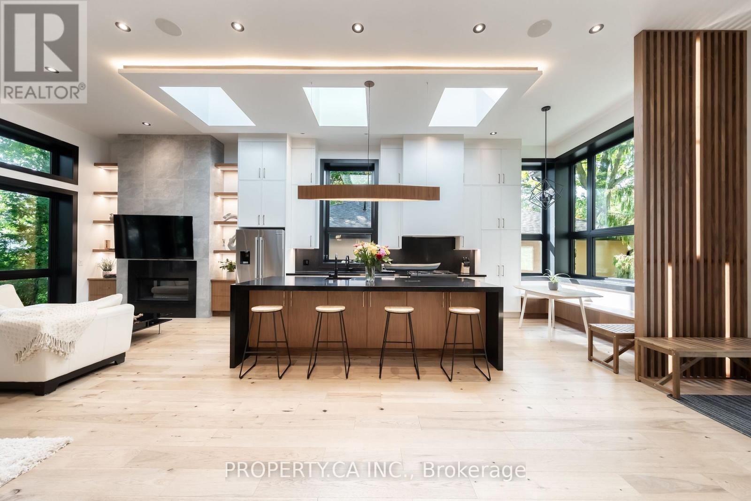7 Granlea Road
Toronto, Ontario
***Top-Ranked School-----Hollywood PS District***Discover Unparalleled modern living in this/UNIQUE 3-storey home nestled in desirable willowdale east and prestigious bayview village neighbourhood ----------- RECENT UPDATES/UPGRADE(2016------SPENT $$$$) --------- decorated by European-modern design trends with undeniable curb appeal. This residence offers a harmonious blend of sleek modern deco and luxurious recent-upgrade features and thoughtfully designed floor plan. The main floor boasts open-concept living spaces and enjoy family's dream kitchen equipped with top-of-the-line appliance, lots of cabinetry and quarts countertop of island with a breakfast bar. The family room offers a gas fireplace, cozy, comfort & private space for family room. Upstairs, the three additional bedrooms offer expansive living space, two full washrooms. The third floor hosts a spacious and inviting primary bedroom, providing ample space for relaxation and personal retreat featuring two generously-sized walk-in closets, and a linen closet perfect for organizing your personal belongings. Indulge in luxury with a spa-like ensuite bathroom, featuring high-end fixtures, a soaking jacuzzi tub, and a separate walk-in shower*****Perfectly Move-In Condtion------Shows Beautifully (id:60365)
2502 - 2221 Yonge Street
Toronto, Ontario
right across subway access, 2 beds 2 baths at Yonge & Eglinton (id:60365)
1802 Sydenham Road
Kingston, Ontario
Luxury Living Meets Rural Serenity just 2 Minutes from Hwy 401.Welcome to your dream retreat a rare and beautifully renovated luxury home offering peace, privacy, and convenience on a spacious rural lot. With 5 main-floor bedrooms, 3 stunning baths, and over 4,200 sq ft of space, this home is perfect for families, multi-generational living, or anyone seeking space and style. step inside to discover engineered hardwood floors throughout (lifetime-warranty), a designer kitchen featuring quartz countertops, a luxury workstation sink, and solid maple cabinetry with soft-close doors and dovetail joinery. A unique pass-through fireplace, thoughtfully updated for modern living, serves as the heart of the home, accented by reclaimed mantles from an 1800s barn in Portland, Ontario. Every bathroom has been finished to a high standard with: Heated floors, Curbless tiled showers with custom mitered corners, Modern brass fixtures, Canadian-made maple vanities with quartz counters. Major renovations blend the original stone exterior with sophisticated, modern updates ready for your personal touch and décor.Extensive upgrades include: New septic system. New plumbing system & filtration. Upgraded 200 amp electrical service with new wiring. New forced air furnace, ductwork, and A/C. All main-floor double pane argon windows and doors. New garage door, basement windows/door. New eavestroughs, soffits, and fascia. Front and back porches refinished. R60 attic insulation, new roof venting. Updated chimney with stone siding. Paved driveway with new drainage. Mudroom stairs rebuilt. The unfinished lower level offers potential for an in-law suite with a separate entrance perfect for extended family or rental income. This extraordinary home is truly one-of-a-kind schedule your private showing today! (id:60365)
2527 Holbrook Drive
London South, Ontario
Welcome to this modern, energy-efficient, freshly painted, and move-in-ready home tucked away on a quiet, family-friendly street. With a sleek gray stone and brick exterior, a striking black front door, and a double-car garage, this home seamlessly blends contemporary style with everyday functionality. Inside, you're greeted by a bright, open-concept layout with an impressive floating staircase, designed for both comfort and entertaining. The front powder room is perfectly positioned for guests, while the spacious living area features a fireplace for cozy evenings. The kitchen is a true highlight featuring beautiful quartz countertops, a center island which house an under-the-counter microwave to maximize workspace, and a generous eat-in dining area leading outside to enjoy your walk-out deck, ideal for outdoor dining or morning coffee, and a gazebo nestled at the back of the lush lawn; your private escape after a long day. The entire home is carpet-free and upgraded with California shutters on the main floor for a clean, elegant finish. Convenient garage entry is located through the main floor laundry room, adding ease to your daily routine. Upstairs, you'll find three large bedrooms, including a serene primary suite with a glass walk-in shower, soaker tub, and double sinks for a spa-like experience. The second full bathroom is a functional Jack and Jill design, perfect for busy family mornings. Downstairs, the fully finished basement offers incredible flexibility. It includes a spacious fourth bedroom with large windows and natural light, a barn door to separate the oversized bedroom from the cozy rec room, and ample space for guests, in-laws, or a potential rental suite. This home combines modern upgrades, thoughtful design, and family-friendly features in one exceptional package. Don't miss your chance to make it yours. This House is Virtually Staged. (id:60365)
829 Oakcrossing Road
London North, Ontario
Excellent opportunity to own this beautifully maintained home in one of North West Londons most desirable neighborhoods! Just minutes from Western University and surrounded by all amenities, this 2,201 sq. ft. Reids quality-built home (2006) offers 4 spacious bedrooms and 2.5 baths. Step inside to discover numerous upgrades, including quartz countertops with matching backsplash, brand new engineered hardwood on the main floor (2022), vinyl flooring on the second level, updated light fixtures, and fresh paint throughout. A stunning spiral hardwood staircase leads to the upper level, where the primary suite features a luxurious ensuite with jacuzzi tub and glass shower. Enjoy the modern kitchen with newer stainless steel appliances and a convenient gas hookup for the stove. The main floor also includes a family room, living room, and laundry for added convenience. The double garage (19'0 x 16'6) provides plenty of space. Perfectly located within walking distance to Costco, Farm Boy, restaurants, gym, library, and more, with public transit steps away offering direct routes to Fanshawe College and downtown. Move-in ready, stylishly upgraded, and offering unbeatable value this home wont last long! (id:60365)
5001 Kitchener Street
Niagara Falls, Ontario
Exceptional opportunity to own a Detached 2 Story house for Living/ Investment; 4 Br, 3Wr; big lot 50x100 Backing on To Green Space; DTC Zoned; Buyers can apply for an amendment to fully license the home as a VRU/Airbnb making it an ideal income-generating investment in the heart of Niagara Falls' tourist district; High Appreciation & High Demand area; Close To All Highways; Walk To Niagara Falls, Casinos, Entertainment Areas, Shopping, Tourist Attractions, And Rainbow Bridge To USA (id:60365)
5265 Springbok Crescent
Mississauga, Ontario
Lower Level Bright & Modern 2 Bedroom In-Law Suite, Spacious and beautifully designed, featuring Open-concept living/dining/kitchen. Modern kitchen with updated finishes & Stylish 4 PC bathroom. Lots of natural sunlight throughout. Private walkout basement with both front and rear entrances. One parking spot Included. Private laundry room located in the basement. Located in a highly desirable neighborhood, Prime location of Mississauga, close to Square One mall, transit, schools, parks, and shopping. Perfect for a small family or professional tenants. Tenant pays + 30% of utilities. (id:60365)
1006 Briar Hill Avenue
Toronto, Ontario
Welcome To Brightness On Briar Hill! Warm & Inviting Detached Home In A Central Location W/3 Generous Sized Bedrooms & 4 Washrooms. Spacious Primary W/Sitting Area, En-Suite, Walk-Out Terrace & C.N. Tower Views! Main Floor Offers Huge Ceiling Height Providing Airiness & An Abundance of Light + A Convenient Powder Room. Walk-Out To Backyard W/BBQ Gas Line & Featuring Flexible Space To Play, Dine, Lounge & Garden! 4 Private Driveway Spaces + Incredible Double Car Garage W/Additional Garage Storage/Workspace/Office. Potential Opportunity To Convert To Garden Suite! Finished Basement With Great Ceiling Height, Existing Fridge, Rough-Ins For Rest Of Kitchen & Separate Side Entrance. Possible Basement Apartment Or In-Law Suite! Updated A/C (2022). Irrigation System, Central Vac, Humidifier & Water Softener. Amenities Just Steps Away Including Groceries (Sobeys, Lady York, Zito's, Fortinos, City Fish Market, Bologna Pastificio), Coffee (R Bakery, 285 Café, Tims & More), Parks (Viewmount, Walter Saunders, Wenderly), The York Beltline Trail, Restaurants (Kitchen Hub Food Hall Ft. Mandy's Salads, Miyako Sushi, California Sandwiches), Shopping (Lawrence Allen Centre & Yorkdale) & Transit Accessible (Short Walk To Glencairn Station, Near Eglinton West Station & The New Eglinton LRT, Close To Allen Rd. & Highway 401)! Highly Coveted West Prep School District. Come Check Out Your New Home! (id:60365)
40 Lemonwood Drive
Toronto, Ontario
Bright & Spacious 3 Bedroom, 2 Bathroom Bungalow in the Exclusive Edenbridge-Humber Valley Neighbourhood! Fully Renovated From Top to Bottom with no Expense Spared! Main Floor Area Offers: Open Concept Living/Dining Areas. Hardwood Floors Throughout. Gorgeous Modern Kitchen Complimented with Quartz Counters, Unique Waterfall Feature & Stainless Steel Appliances. Lower Level Area Offers: Above Grade Windows Throughout & Separate Entrance! Large Family Room Area with Napoleon Gas Fireplace & Vinyl Flooring with Subfloor. Large Recreation Room Area, Exercise/Laundry Room with Ample Storage. Professionally Landscaped Gardens with Large Patio Area, Perfect for Entertaining! Fantastic Location! Steps to Future Eglinton LRT, TTC, Buttonwood Park, James Gardens, Golf Courses & More! New TCDSB School & Childcare Coming Soon! (id:60365)
3145 Wrigglesworth Crescent
Mississauga, Ontario
Step into the future of modern luxury at 3145 Wigglesworth Crescent - a home designed to impress at every turn. The grand double-height foyer flows seamlessly into an open-concept living space with soaring ceilings, sleek finishes, and natural light throughout. The versatile second-floor office, surrounded by windows, redefines the work-from-home experience. In the basement, a chic one-bedroom basement apartment offers a private retreat for extended family or a smart income opportunity with a separate entrance. Smart living is built in: exterior smart pot lights, interior pot lights across the main floor, smart switches in the living room, a smart Ecobee thermostat, and the entire home freshly painted throughout. Outside, the concrete driveway and vibrant exterior pot lights create instant curb appeal. Recent Updates: Furnace (2018), Roof Shingles (2018), Full Exterior Caulking (2019), Attic Insulation (2019), Insulated Garage Doors (2020), A/C (2021), & All Plugs & Switches have been updated. Located just minutes from Ridgeway Plaza, highways 401/407/403, top-rated schools, hospitals, parks, shopping, and restaurants - this property offers the perfect balance of style, comfort, and convenience. Every detail has been thoughtfully crafted for today's modern buyer. (id:60365)
4 Peggy Anne Cove
Brampton, Ontario
**Exquisite Lakeside Haven in Brampton's Professors Lake! Welcome to your dream home in the prestigious Professors Lake community of Brampton! This updated 4-bedroom, 4-bathroom, the family home spans approximately 2,250 square feet offering modern luxury and stunning lakefront views. Perfectly blending style, space, and serene surroundings, this move-in-ready home is ideal for extended families or those who love to entertain. Step into a bright, main floor featuring gleaming hardwood floors that flow seamlessly throughout, creating an inviting and airy atmosphere. The gourmet kitchen with good size breakfast area is a chef's delight, showcasing sleek granite countertops, contemporary cabinetry, and ample space for culinary creations. Upstairs, the generously sized bedrooms offer comfort and versatility, with the primary suite boasting an updated ensuite for your private retreat. The fully finished, open-concept walk-out basement, also adorned with hardwood floors, provides flexible space for many purposes and is directly open to a lush backyard with breathtaking Professors Lake views. Throughout the home, you'll find hardwood and epoxy flooring, renovated bathrooms and numerous updates including newer windows, doors and more - all showcasing years of thoughtful improvements. The backyard is your personal oasis, ideal for summer barbecues or tranquil mornings by the water. Nestled near top schools, lake, all conveniences, parks, and scenic trails. Picture yourself fishing, paddle boating, kayak, swimming in your own neighborhood! (id:60365)
58 Farningham Crescent
Toronto, Ontario
Welcome To 58 Farningham Cres - Nestled On One Of The Most Prestigious Streets In Princess Rosethorn, This Is One Of Toronto's First Net Zero Ready Custom Homes. It Is A Rare Fusion Of Modern Luxury, Timeless Elegance, And Sustainable Design Of Over 4,000 Square Feet Of Space. The Main Level Combines Kitchen With Living Space And Has A Soaring 12-Ft Ceiling. The Open-Concept Layout Has Floor-To-Ceiling Windows And Skylights Creating An Airy, Light-Filled Space. The Chefs Kitchen Is The Heart Of The Home, Featuring A Dramatic 10-Ft Quartz Island, Built-In Wine Fridge, Prep Sink, High-End Appliances Including A 6-Burner Gas Stove, And A Cozy Breakfast Nook. The Elegant Dining Area Includes A Walk-Out To The Backyard, Plus A Convenient Servery/Bar With A Second Dishwasher Perfect For Entertaining. Relax In The Living Room By The Wood-Burning Fireplace, A Rare Luxury In Modern Builds. The Main-Floor Also Has A Private Suite With Its Own En-Suite Bath Which Offers Flexibility For Guests Or Multi-Generational Living. Upstairs, The Primary Retreat Is A True Sanctuary With A Spa-Inspired En-Suite Bath Featuring Heated Floors, A Freestanding Tub, Glass Shower, Double Vanity, And A Stunning Oversized Private Balcony - Perfect For Relaxing Outdoors. This Home Is Built For Comfort And Efficiency With A Full Heat Pump System For Heating, Cooling, And Hot Water. It Has Upgraded Insulation, Triple-Pane Windows, And High-Efficiency Doors Ensuring Long-Term Energy Savings And Providing Unmatched Comfort. The Legal Basement Apartment Adds Extra Value And Is Ideal For In-Laws, For Rental Income, Or Personal Use. All Of This In A Highly Sought-After Etobicoke Neighbourhood, Close To Top-Rated Schools, Parks, And Amenities. (id:60365)

