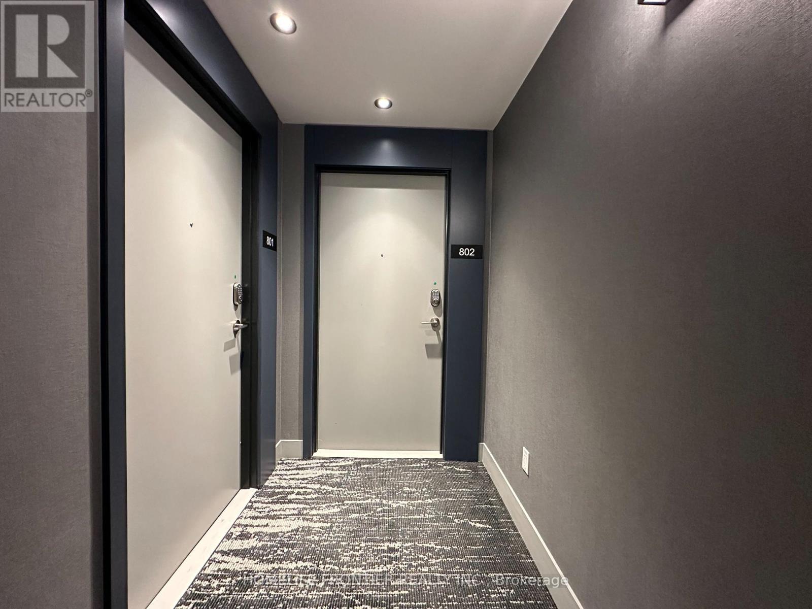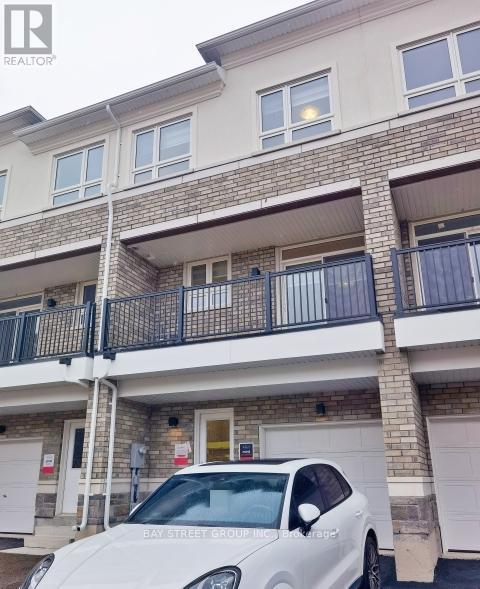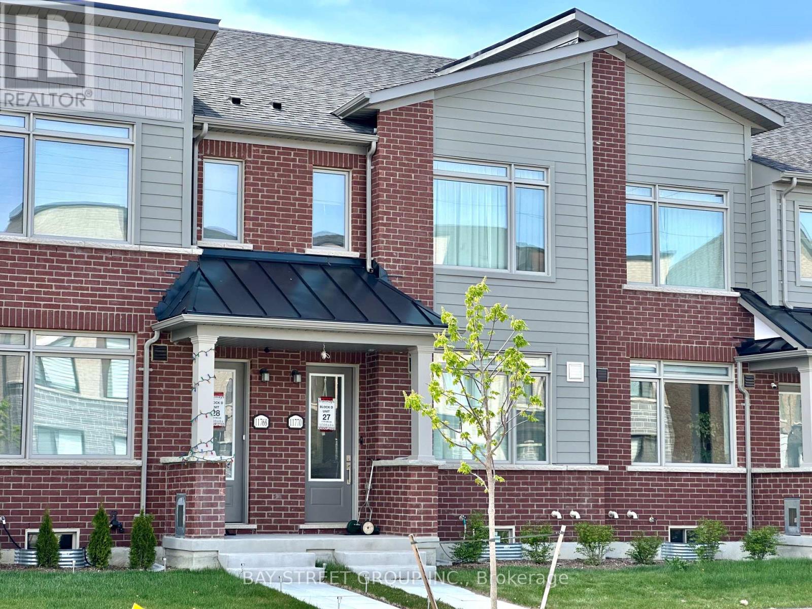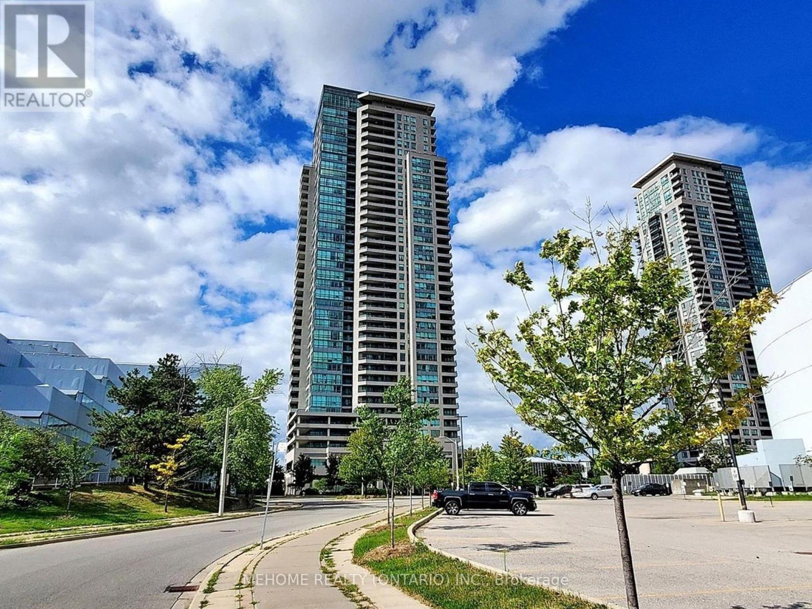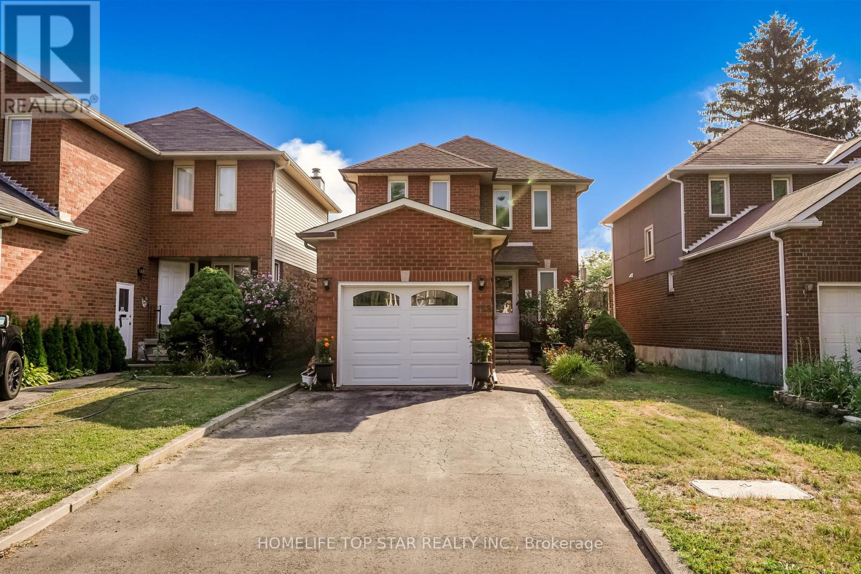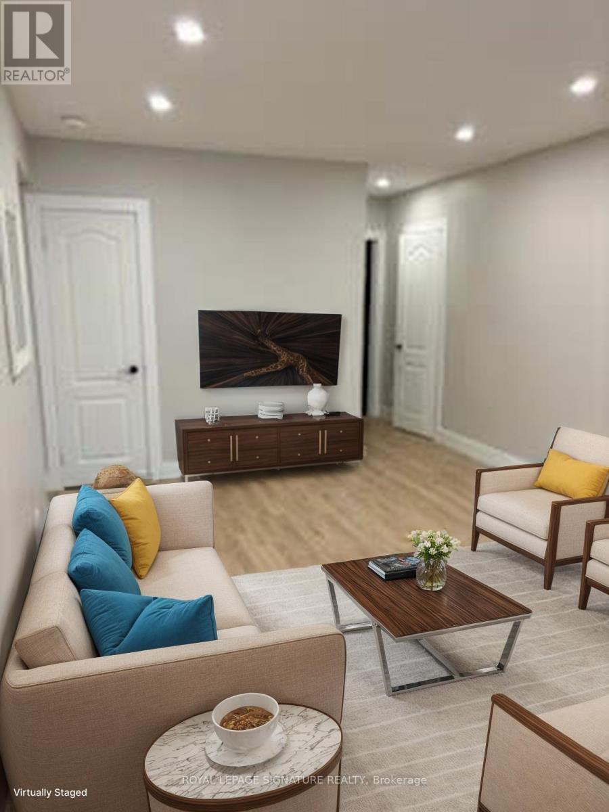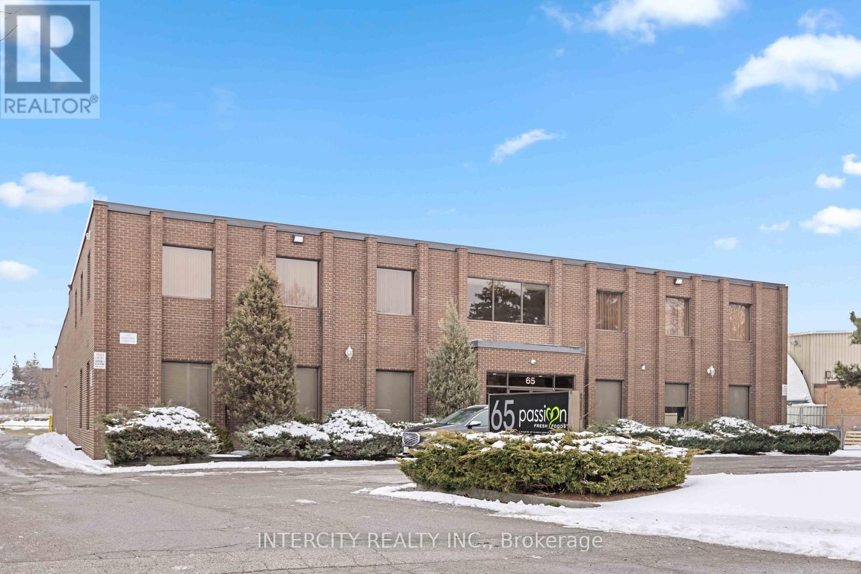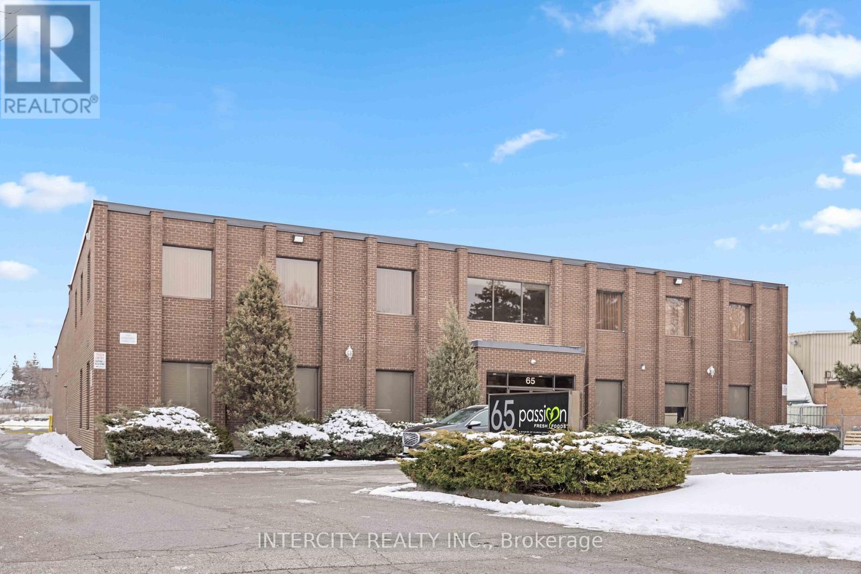B802 - 50 Upper Mall Way
Vaughan, Ontario
Promenade Park Towers offers 24/7 concierge service, sleek amenity spaces, and a lush outdoor green roof terrace. Stay active in the light-filled gym and yoga studio, or unwind in the party room, private dining room, or billiards/media lounge. Families and pets are welcome with a childrens play area and convenient pet wash. Additional perks include a cyber lounge, study lounge, golf simulator, and more, all designed to balance work, play, and relaxation without leaving home.Ground floor Amenities: Party Room,Private Dining Room & Kitchen, Billiards Room, Media & Game Room, Cyber Lounge, Golf Simulator, Study Lounge, Self-Serve Parcel Room, Pet Wash and Lobby Reception.2nd Floor Amenities: Dog Run Area, Outdoor Green Roof Terrace (Seasonal), Pet Wash, Childrens Play Area, Sports Lounge, Private Dining Room, Cards Room, Exercise Room & Yoga Studio and Guest Suite.The apartment is a spacious 2-bedroom, 2-bathroom unit featuring a practical open-concept layout with all laminate flooring no carpet. The modern kitchen is equipped with stainless steel appliances and a quartz countertop, perfect for everyday living and entertaining. Enjoy a bright southwest view from the 8th floor, offering plenty of natural light. Unit includes one underground parking space. (id:60365)
33 Golden Fern Street
Markham, Ontario
Welcome to your new dream home with *INVESTMENT POTENTIAL*! This new *2024 built* luxury Cornell Rouge detached beauty by Madison Homes features a *TWO BEDROOM COACH HOUSE* over the garage from the main house and perfect for in-laws, family, or tenants. Enjoy this homes elegant architectural details such as soaring *HIGH CEILINGS* (10 foot on the main floor and coach house, and 9 foot on the 2nd floor), oak engineered *HARDWOOD FLOORING*, smooth ceilings, a stained oak staircase, large contemporary windows, a cozy gas *FIREPLACE*, a spacious *OPEN PLAN* main floor brightened by sparkling pot lights, and *CALIFORNIA SHUTTERS*. Cook up a storm in a luxurious modern kitchen with tall *CUSTOM CABINETRY* designed by AYA Kitchens, gleaming *STAINLESS STEEL APPLIANCES*, and huge, *STONE TOPPED ISLAND* with plenty of counter space. Cozy up in a spacious master bedroom with a *WALK-IN-CLOSET* and modern spa-like *ENSUITE* bathroom. In addition, enjoy the convenience of a *TWO AND HALF CAR GARAGE* with an *EV CHARGER* for your electric vehicle. LED exterior lighting illuminate this homes modern brick exterior. Golden Fern St sits close to numerous parks, Rouge Park Public School, Markham Stouffville Hospital, Cornell Community Centre, Pickering Glen Golf Club, and the natural beauty of Rouge National Urban Park. (id:60365)
12 Massachusetts Lane
Markham, Ontario
Cozy & Charm 3 Bedroom Town Home Located In Top-Ranked Wismer Community.Spacious Layout, Lots Of Upgrades. Pot Lights In Living And Dining Room. Steps To Home Depot, Food Basic ,Shops, Restaurant, Cafe. Mins To Mount Joy Go Station. Goes To Top Ranked Bur Oak S.S. And Sonald Cousens P.S (id:60365)
11770 10th Line
Whitchurch-Stouffville, Ontario
Welcome to this One-Year New, Modern, Spacious and Cozy Townhomes Nestled in a Vibrant and Fast-Growing Stouffville Community. This Home features Open Concept Layout with 9' Ceilings on Main Floor, Laminate Flooring Throughout on Main Floor and Hallway of Second Floor, Beautifully Upgraded Kitchen With Custom Made Cabinets and Stylish Backsplash, Center Island with Breakfast Bar, Quartz Countertop in Kitchen, Elegant Oak Stairs to Second Floor, Laundry Conveniently Located On Second Floor, 200AMP Power Panel Ready for EV Charger in Garage. Large Sliding Door in the Living Room Fills the Room with Natural Light, and Leads to the Huge Terrace, Providing Space for Family Gatherings. This townhome has 3 bedrooms on the Second Floor. Master Bedrooms With 3Pc Ensuite, Large Walk-in-Closet. Another Two Bedroom with Ideal Room Size, Sharing the 4Pc Main Bathroom. Two-Car Garage and Two Parking Lots under Covered Driveway, which Means that No More Snow Shoveling in Winter! Commuting is Easy with Quick Access to Major Roads. Schools, Parks, Community Centre, Shops, Churches, and Stouffville GO Station are all within a Few Minute's Drive. (id:60365)
2202 - 50 Brian Harrison Way
Toronto, Ontario
* Excellent Location, Steps To Scarborough Town Centre And Go Station * Monarch Quality Luxurious Condos * South-East Corner * Beautiful View * High Level Good Layout * Open Balcony * Great Building Facilities With Indoor Pool, Billiard Room, Virtual Golf, Exercise Room (id:60365)
159 Heale Avenue
Toronto, Ontario
Welcome To This stunning spacious 2-Story Move in Ready Home On Most Desirable Scarborough Cliffside Upper Bluffs Area, Check Out This Beautiful Home Situated On A Cul-De-Sac Court Like Child Safe Street With Family Friendly Neighborhood. Features 3 Bedrooms 4 Washrooms, Extended Drive Way, Garage With 2nd Level Mez. Huge 14 X 18' Deck With Underside Storage, Interlocking Side, Fully Fenced, Excellent Location!! Walk To Scarborough Go, TTC, Warden/ Kennedy Subway & Close to top-rated Schools, shopping centers, Bluffers Park, and Essential Amenities. 2 Br Finished Basement With Side Entrance, Kitchen, Full WR give rental income. This Home offers both comfort and convenience. Step inside and make it yours! (id:60365)
1 - 1 Hassard Avenue
Toronto, Ontario
Welcome to 1 Hassard Ave! This newly renovated 1-bedroom apartment is located in a well-maintained 6-unit multiplex and offers a bright, modern living space with updated finishes throughout. The unit features radiant floor heating for year-round comfort, includes all utilities with street parking, and offers convenient coin laundry facilities in the basement. Situated on a quiet street, the property is close to transit, shopping, restaurants, schools, and other amenities, making it an ideal choice for professionals, couples, or small families seeking a comfortable and move-in ready home. (id:60365)
63 Holmbush Crescent
Toronto, Ontario
Discover the perfect blend of comfort, style and convenience in this beautifully maintained family home! From the moment you arrive, the recent paved interlocked driveway (2023) with parking for 4 cars and no sidewalk sets the tone for easy living. Step inside to a bright and welcoming main floor featuring a wide foyer, functional layout with pot-light throughout, laundry room and a large kitchen with walk-out to the backyard. The living room offers flexibility that can be easily converted into a main-floor bedroom with a standing shower already in place, perfect for multi-generational living. Upstairs, enjoy generously sized bedrooms, including an oversized primary retreat with 4-pc ensuite. Recent upgrades give peace of mind: roof (2020), all windows (2020), furnace & A/C (2023, owned) and a fresh whole-house paint (2025). The fully finished basement adds incredible value with 2 bedrooms, a kitchen, 4-pc bath and private laundry-ideal for rental income or an in-law suite. Location is everything and this home has it all! Walk to top-ranked Kennedy Public School, with Dr. Norman Bethune CI just a short drive away. Minutes to Pacific Mall, TTC, Milliken GO, T&T, multiple Asian grocery stores, restaurants, parks and endless entertainment, while still being tucked away in a quiet, family-friendly neighbourhood. Move-in ready with income potential and unbeatable convenience-this is the home you've been waiting for! (id:60365)
Unit A/b - 65 Melford Drive
Toronto, Ontario
Welcome to 65 Melford Dr., an expansive office space of 6000 SqFt (Divisible for 2 potential tenants or 1 for Total occupancy) ready for your business boasting over 10 offices, reception area, meeting room, storage, kitchen, bathrooms and more. *Second Floor Walk Up Office Space (Privacy wall upon entrance can be built)*. Stand alone building comes with privacy & parking for tenants use. Convenience & proximity to Hwy 401. (id:60365)
65 Melford Drive
Toronto, Ontario
Welcome to 65 Melford Dr., an expansive office space of 6000 SqFt (Divisible for 2 potential tenants) ready for your business boasting over 10 offices, reception area, meeting room, storage, kitchen, bathrooms and more. *Second Floor Walk Up Office Space (Privacy wall upon entrance can be built)*. Stand alone building comes with privacy & parking for tenants use. Convenience & proximity to Hwy 401. (id:60365)
192 Closson Drive
Whitby, Ontario
Traditional 2 Storey Freehold Townhouse ( No Maintenance Fees) on a full depth 110 ft deep private lot in the popular Queens Common Community by Vogue Homes. Features include a contemporary exterior design with brick elevation & Large Window in Family room with upgraded modern hardwood & Porcelain tile throughout finished areas. Main Floor Smooth Ceilings, Family Size Kitchen with Glass Backsplash. Oak Staircase takes you the the upper level where you find 3 Bedrooms with Broadloom and Laundry. Partially finished basement with Large Sitting area, One Bedroom and a Brand New Full Washroom. A very Beautiful Home that was well thought out. New Park being Constructed right behind the house and a Brand New Public School Coming Next Year. (id:60365)
6105 - 10 York Street
Toronto, Ontario
Soar above the city in this 61st-floor, 830 sq ft 2-bedroom, 2-bathroom suite at Tridels iconic Ten York. Featuring modern finishes, floor-to-ceiling windows, and an open-concept layout with a private Balcony, parking, and locker, this home offers style and convenience in one of Torontos most coveted addresses. Ideally located at the waterfront, youre steps from the Financial District, Union Station, Rogers Centre, Scotiabank Arena, and the citys best dining and entertainment, with access to world-class amenities including a state-of-the-art fitness centre, yoga and spin studios, outdoor pool, private theatre, party and dining rooms, and 24/7 concierge services. (id:60365)

