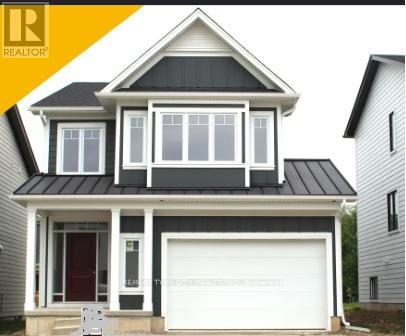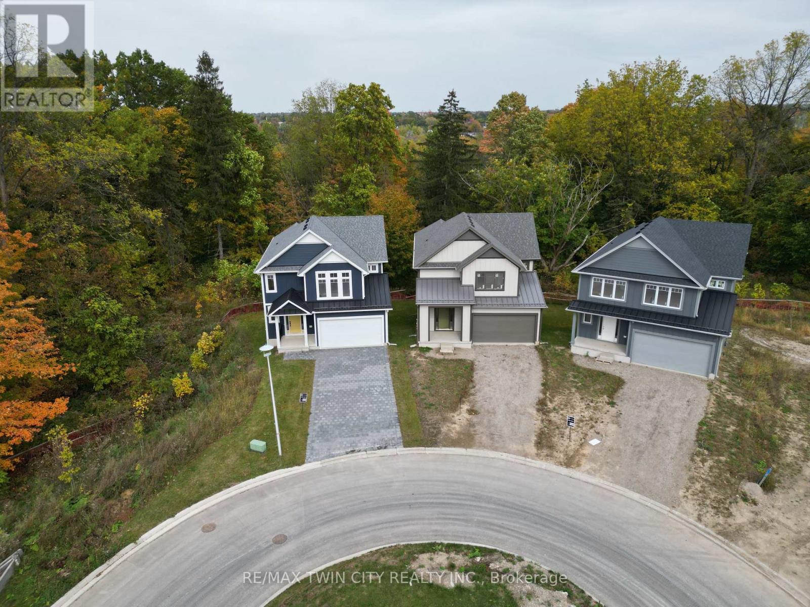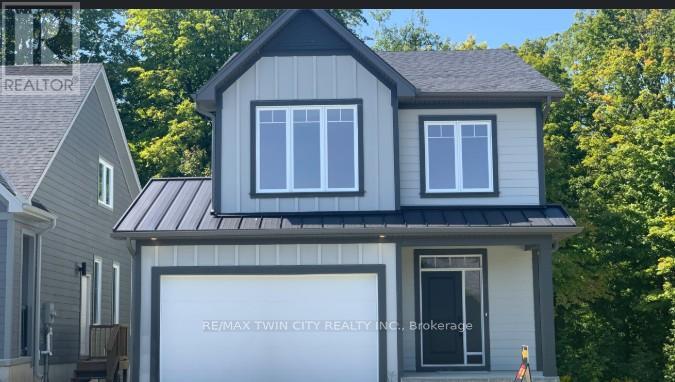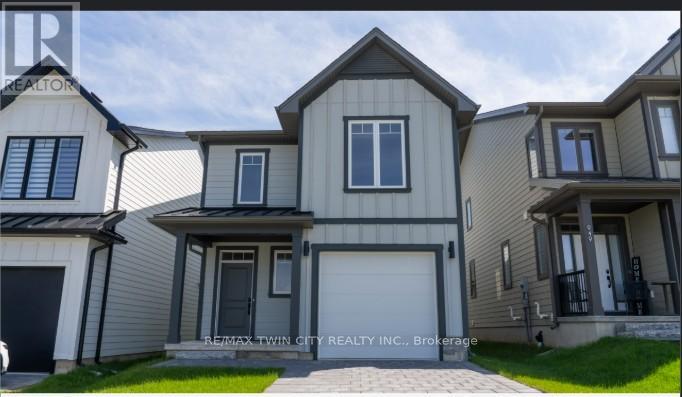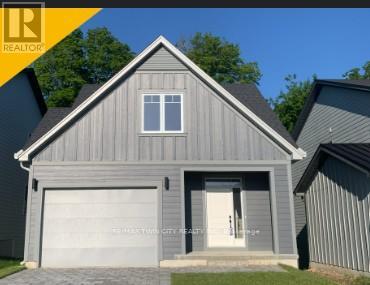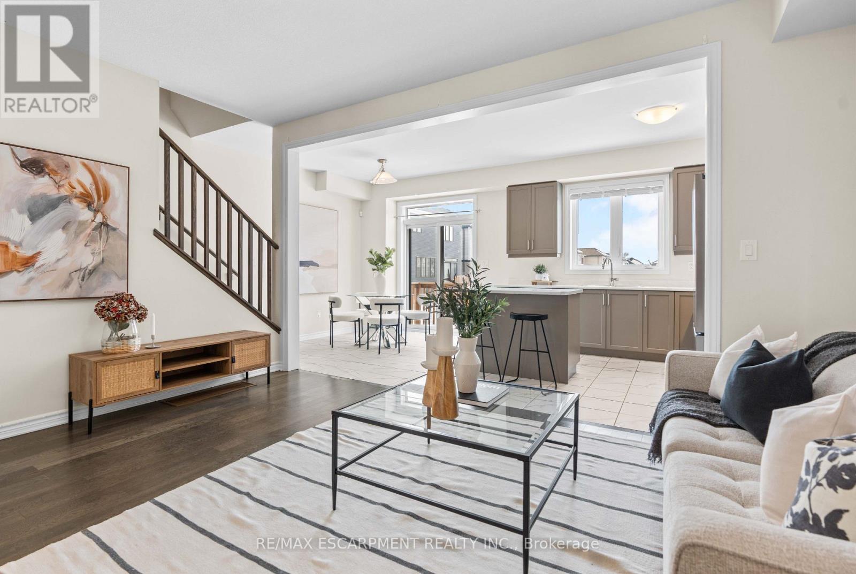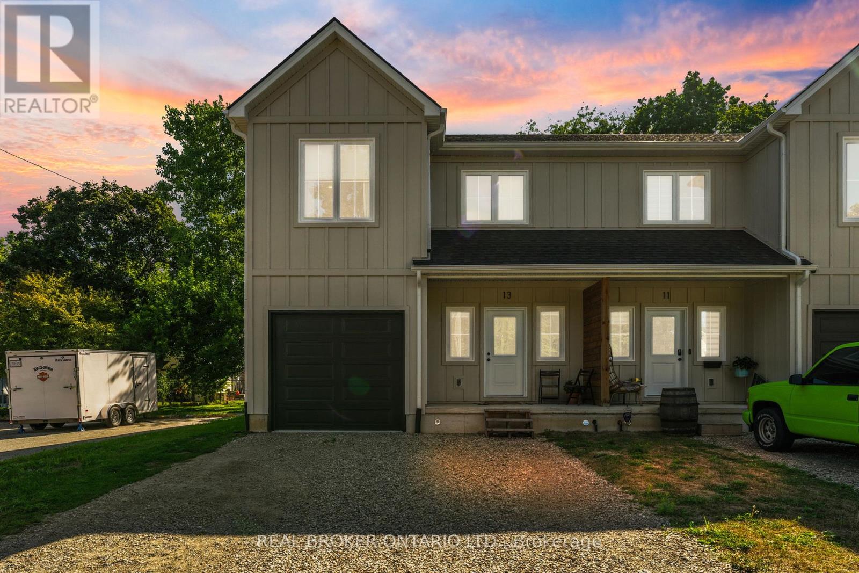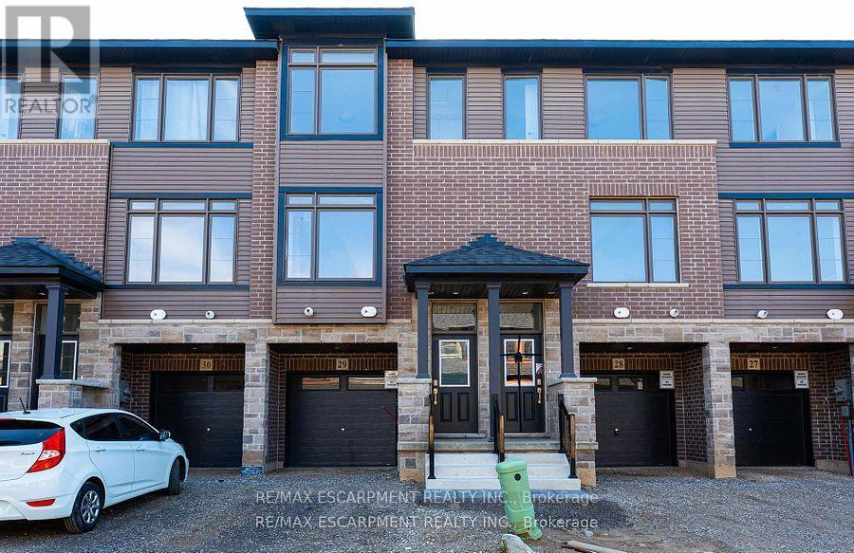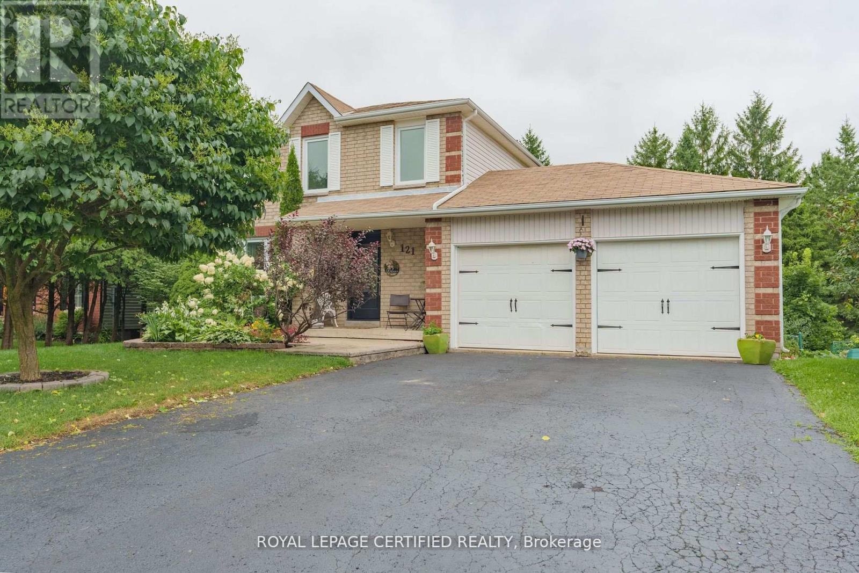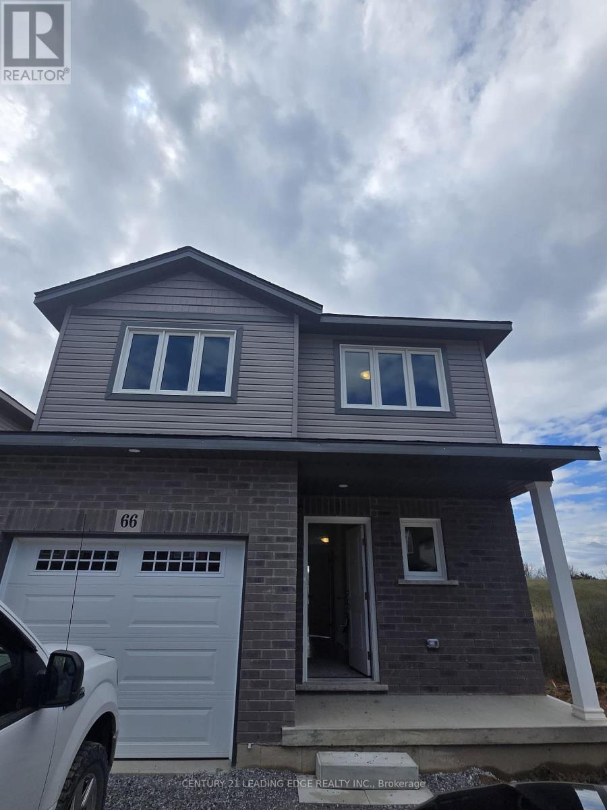155 Julie Crescent
London South, Ontario
ELIGIBLE BUYERS MAY QUALIFY FOR AN INTEREST- FREE LOAN UP TO $100,000 FOR 10 YEARS TOWARD THEIR DOWNPAYMENT . CONDITIONS APPLY...READY TO MOVE IN - NEW CONSTRUCTION ! Discover your path to ownership with the MONTANA Flex Haus ! The spacious 2216 , 4-bedroom, 3.5-bathroom and 2 kitchens home is located in the sough after The Grove development . The bright main level features a large living/dining room with natural light and a chefs kitchen with ample counter space. Upstairs, the primary suite offers a private bathroom and walk-in closet, two additional bedrooms and a full bathroom. The finished basement includes one bedroom, bathroom, and kitchen, perfect for a rental unit or in-law suite. The basement private entrance located at the side of the house ensures privacy and convenience for tenants. Ironstone's Ironclad Pricing Guarantee ensures you get: 9 main floor ceilings Ceramic tile in foyer, kitchen, finished laundry & baths Engineered hardwood floors throughout the great room Carpet in the bedrooms, stairs to upper floors, upper areas, upper hallway(s). Don't miss this opportunity to own a property that offers flexibility, functionality, and the potential for additional income. Pictures shown are of the model home. This house is ready to move in. Visit our Sales Office/Model Homes at 999 Deveron Crescent for viewings Saturdays and Sundays from 12 PM to 4 PM. (id:60365)
108 Christopher Court
London South, Ontario
ELIGIBLE BUYERS MAY QUALIFY FOR AN INTEREST- FREE LOAN UP TO $100,000 FOR 10 YEARS TOWARD THEIR DOWNPAYMENT . CONDITIONS APPLY...READY TO MOVE IN - NEW CONSTRUCTION ! The Yellowstone functional design offering 2039 sq ft of living space. This impressive home features 3 bedrooms plus a large media room, 2.5 baths, and the potential for a future basement development (WALK OUT) with an oversized 1.5 car garage and plenty of driveway parking . Located on a prime pie lot with a back opening of 58 ft the property back onto conservation area and Thames River for added privacy . Comes with an 18.6 x10 covered deck perfect for entertaining. Ironstone's Ironclad Pricing Guarantee ensures you get: 9 main floor ceilings Ceramic tile in foyer, kitchen, finished laundry & baths Engineered hardwood floors throughout the great room Carpet in main floor bedroom, stairs to upper floors, upper areas, upper hallway(s), & bedrooms Hard surface kitchen countertops Laminate countertops in powder & bathrooms with tiled shower or 3/4 acrylic shower in each ensuite paved driveway Visit our Sales Office/Model Homes at 999 Deveron Crescent for viewings Saturdays and Sundays from 12 PM to 4 PM. Pictures shown are of the model home. This house is ready to move in! (id:60365)
73 Julie Crescent
London South, Ontario
ELIGIBLE BUYERS MAY QUALIFY FOR AN INTEREST- FREE LOAN UP TO $100,000 FOR 10 YEARS TOWARD THEIR DOWNPAYMENT . CONDITIONS APPLY.... READY TO MOVE IN - NEW CONSTRUCTION ! The Chatsworth functional design offering 1641 sq ft of living space. This impressive home features 3 bedrooms, 2.5 baths, and the potential for a future basement development (WALK OUT) backing onto green space with a 1.5 car garage. Ironstone's Ironclad Pricing Guarantee ensures you get: 9 main floor ceilings Ceramic tile in foyer, kitchen, finished laundry & baths Engineered hardwood floors throughout the great room Carpet in main floor bedroom, stairs to upper floors, upper areas, upper hallway(s), & bedrooms Hard surface kitchen countertops Laminate countertops in powder & bathrooms with tiled shower or 3/4 acrylic shower in each ensuite Stone paved driveway Visit our Sales Office/Model Homes at 999 Deveron Crescent for viewings Saturdays and Sundays from 12 PM to 4 PM. Pictures shown are of the model home. This house is ready to move in! (id:60365)
947 Deveron Crescent
London South, Ontario
ELIGIBLE BUYERS MAY QUALIFY FOR AN INTEREST- FREE LOAN UP TO $100,000 FOR 10 YEARS TOWARD THEIR DOWNPAYMENT . CONDITIONS APPLY ...READY TO MOVE IN -NEW CONSTRUCTION! The Blackrock - sought-after multi-split design offering 1618 sq ft of living space. This impressive home features 3 bedrooms, 2.5 baths, and the potential for a future basement development- walk out basement ! Ironclad Pricing Guarantee ensures you get ( at NO additional cost ) : 9 main floor ceilings Ceramic tile in foyer, kitchen, finished laundry & baths Engineered hardwood floors throughout the great room Carpet in main floor bedroom, stairs to upper floors, upper areas, upper hallway(s), & bedrooms Hard surface kitchen countertops Laminate countertops in powder & bathrooms with tiled shower or 3/4 acrylic shower in each ensuite Stone paved driveway Visit our Sales Office/Model Homes at 999 Deveron Crescent for viewings Saturdays and Sundays from 12 PM to 4 PM. Pictures shown are of the model home. This house is ready to move in! (id:60365)
67 Julie Court
London South, Ontario
ELIGIBLE BUYERS MAY QUALIFY FOR AN INTEREST- FREE LOAN UP TO $100,000 FOR 10 YEARS TOWARD THEIR DOWNPAYMENT . CONDITIONS APPLY....READY TO MOVE IN - NEW CONSTRUCTION ! Discover your path to ownership ! Introducing the Coach House Flex Design! This innovative property offers the versatility of two homes in one, making it perfect for a variety of living arrangements including large families, multigenerational households, or as a smart mortgage helper with the option to rent both units separately. Featuring a generous 2764 sq ft of finished living space, this home truly has it all. The main house boasts a convenient layout with the primary bedroom on the main floor, alongside 2 additional bedrooms, a well-appointed kitchen, spacious living/dining/loft areas, and a dedicated laundry room. The lower portion of the house is fully finished and operates as a self-contained rental unit. It features carpet-free flooring throughout, 2 bedrooms, a second kitchen, a modern bathroom, separate laundry facilities, and a comfortable living room. Its private entrance located at the side of the house ensures privacy and convenience for tenants. Ironstone's Ironclad Pricing Guarantee ensures you get: 9 main floor ceilings Ceramic tile in foyer, kitchen, finished laundry & baths Engineered hardwood floors throughout the great room Carpet in main floor bedroom, stairs to upper floors, upper areas, upper hallway(s), & bedrooms Hard surface kitchen countertops Laminate countertops in powder & bathrooms with tiled shower or 3/4 acrylic shower in each ensuite Stone paved driveway Don't miss this opportunity to own a property that offers flexibility, functionality, and the potential for additional income. Pictures shown are of the model home. This house is ready to move in ! Garage is 1.5 , walk out lot , backs onto green space . Visit our Sales Office/Model Homes at 999 Deveron Crescent for viewings Saturdays and Sundays from 12 PM to 4 PM. (id:60365)
158 Andover Drive
Woolwich, Ontario
With a newly fenced backyard, this three year old family home offers over 1500 square feet of finished living space plus an unfinished basement with endless possibilities. With builder upgrades valued at over $50k for things like a 200 amp panel, a basement bathroom rough in, upgraded basement window, a premium lot and so much more - this is a must see kind of place. Offering you three bedrooms and three bathrooms, including a primary ensuite, plus interior garage access and loads of natural light. This place feels like home the moment you walk through the door. Come see for yourself. (id:60365)
13 Linden Street
Aylmer, Ontario
Welcome to 13 Linden a newly constructed semi-detached home located in the charming town of Aylmer. This thoughtfully designed residence showcases modern finishes and a functional layout, including a fully separate lower-level in-law suite with its own private entrance, 1 bedroom, and 1 bathroom. Step inside through a welcoming front entryway, framed by large windows that flood the grand foyer with natural light. A spacious closet and direct access to the attached garage add everyday convenience. Throughout the main level, hardwood flooring pairs beautifully with 9-foot ceilings, recessed lighting, a stylish 2-piece powder room, and elegant arched architectural details that define the open-concept living space. The contemporary kitchen features ceiling-height cabinetry, a center island with a breakfast bar, and chic gold hardware and fixtures. It flows seamlessly into the dining area, where sliding glass doors lead to the backyard perfect for indoor-outdoor living. Upstairs, the primary suite offers a serene retreat with a walk-in closet and a modern 3-piece ensuite featuring a glass-enclosed shower. Two additional bedrooms, a full 4-piece bathroom, and a convenient upper-level laundry room complete the second floor. The fully finished lower level enhances the homes versatility, offering a complete in-law suite with a kitchen, spacious rec room, bedroom, and 4-piece bath ideal for multi-generational living or potential rental income. (id:60365)
28 Mclaughlin Street
Welland, Ontario
Spacious 4-Bedroom Gem in Prime Thorold Location! Discover this beautifully maintained 4-bedroom, 2.5-bath home nestled in one of Thorold's most sought-after family-friendly neighbourhoods ideal for end-users or investors. Featuring a bright open-concept layout, gleaming hardwood floors on the main level, and a modern kitchen flowing into a cozy, sunlit living area perfect for everyday living and entertaining. Upstairs, you'll find four spacious bedrooms, each with ample closet space and natural light. This home offers the perfect blend of comfort, style, and functionality. Location Highlights: Minutes to Brock University & Niagara College? Close to top-rated schools, parks, shopping, and Hwy 406 . Family-oriented community with strong rental potential Whether you're growing your family or expanding your portfolio, this move-in-ready home offers unmatched value and convenience in the heart of Niagara. (id:60365)
29 - 120 Court Drive
Brant, Ontario
Welcome to this stunning 3-storey townhome in the heart of Paris, Ontario! Featuring 3 spacious bedrooms and 2.5 bathrooms, this home blends modern style with everyday comfort. The open-concept main floor boasts a feature wall with a cozy fireplace, a chef-inspired kitchen with quartz countertops, stainless steel appliances, and ample cabinetry, plus elegant laminate flooring throughout. Upstairs, you'll find generously sized bedrooms, including a primary suite with a private ensuite and walk-in closet. The lower level offers additional space, perfect for a home office, workout room, or family area. Located in a prime Paris neighbourhood, this home is surrounded by excellent schools, shopping, restaurants, and nearby workplaces - making it an ideal spot for families and professionals alike. Move-in ready and designed with both style and convenience in mind, this beautiful townhome is waiting for you to call it home! (id:60365)
121 Leeson Street
East Luther Grand Valley, Ontario
Welcome to 121 Leeson Street, Grand Valley which features a Well Cared for 3 Bedroom Detached Home With a Double Driveway and 2 Car Garage. Stone Front Patio. Entrance from Garage Into Home. Ceramic Tile from entrance thru to Kitchen, Dining Room with walkout to deck. 3 Upper Level Bedrooms have Laminate Floors, Primary Bedroom with Semi Ensuite. Updated 4 Piece Bathroom. Basement Unfinished with Gas Fire Place and Walkout to Yard. New Furnace and Air Conditioner in 2025.Lock Box for Easy Showings. (id:60365)
15 Lorilee Crescent
Kitchener, Ontario
On A Quiet Court, Spacious Home With A Walkout Basement. Hardwood Floors Throughout, Granite Countertops. A Spacious Bright Open Concept Main Floor With Gorgeous Kitchen, Family Room & Formal Living & Dining Rooms. Lots of open space for any family to enjoy at home. This Home Features 4 good sized Bdrs, 2.5 bath, Master With 5Pc Ensuite, his & her walk-in closets. Basement Features 3 Bdr, Full Kitchen, Living Room, 3 Piece Bath. The home is elegant, tasteful and arranged for hosting, privacy and fun. Double Car Garage Home With a Huge Driveway That Fits 4 Vehicles. Huge Lot With a Beautiful Backyard! Close To Parks, Retail, Schools and All Amenities. (id:60365)
Upper - 66 Willson Drive
Thorold, Ontario
Brand New!!! never lived in beautiful luxury 4 bedroom luxury detached home needs great Tenants in Thorold, Niagara. Home has a beautiful very spacious modern look. Lots of sunlight make it a lively living and dining area, a very spacious kitchen with good storage space, sliding doors in the dining room viewing green backyard with no rear neighbour and facing onto green area. Walk upstairs you have 3spacious bedrooms, 2 full bathrooms and 1 powder room for main floor. The Master bedroom comes with an attached luxury ensuite and a Walk/In closet. 1 Garage has an EV panel & 2 parking on the drive way. 1 min drive to Hwy 406, 15-20 mins from Niagara Falls, minutes from schools, grocery and other amenities. (id:60365)

