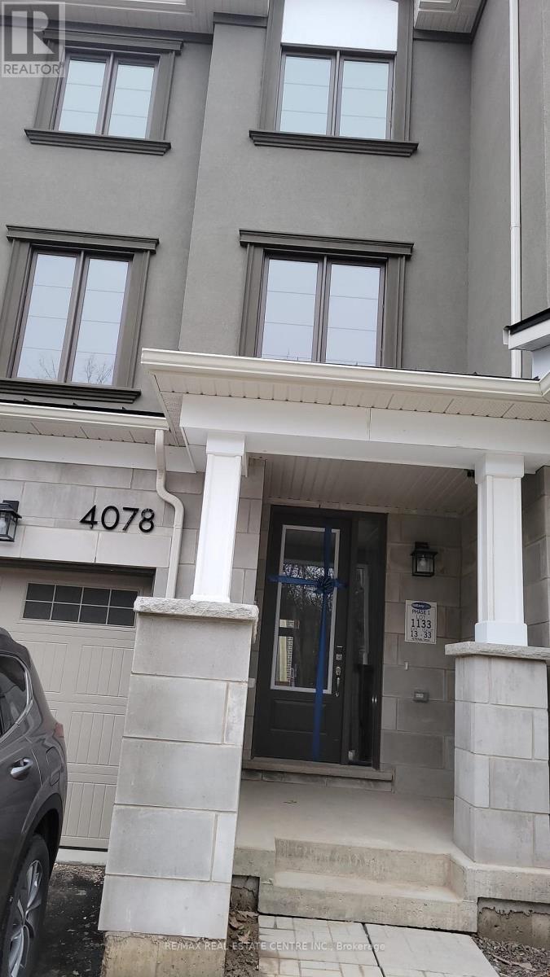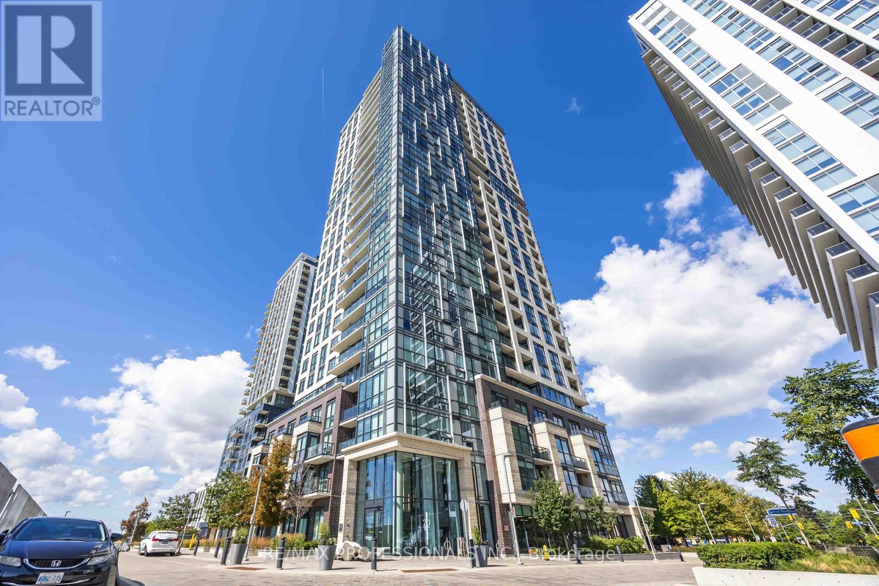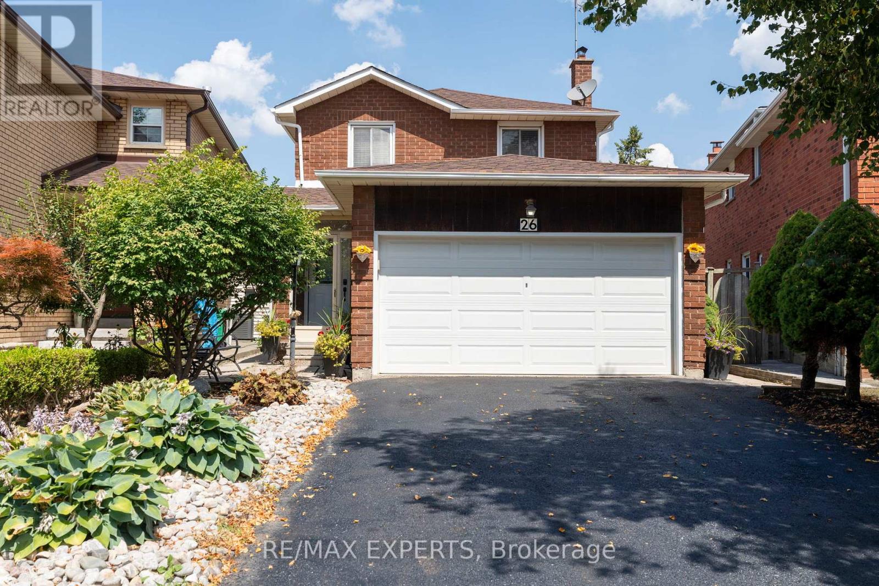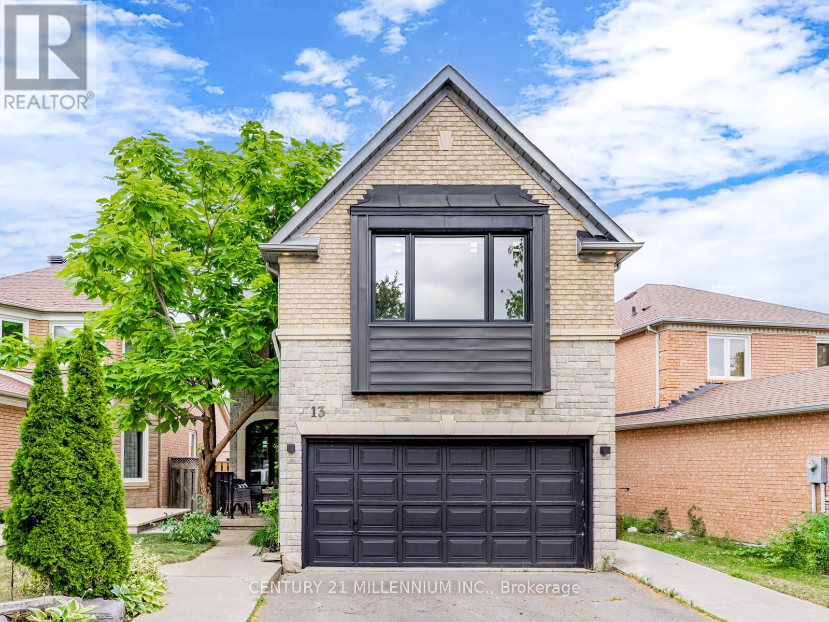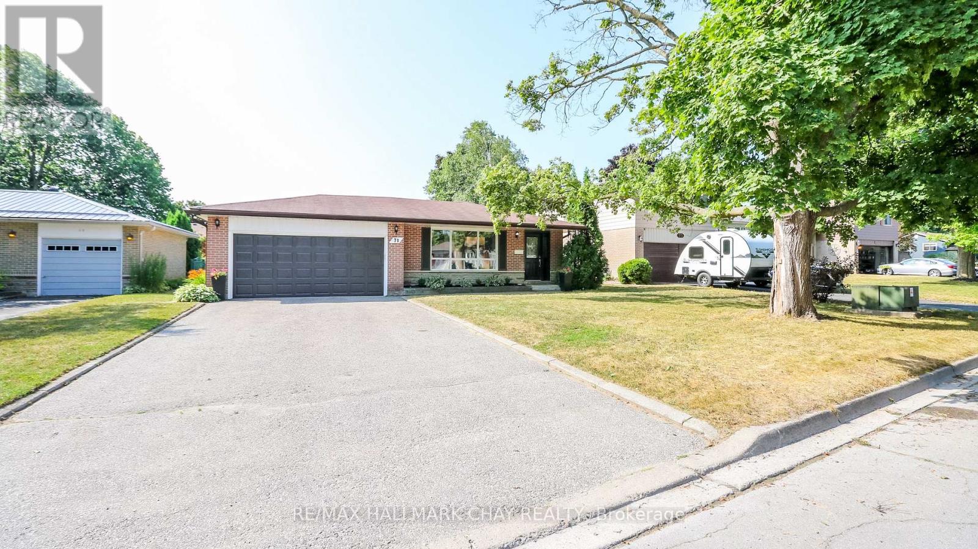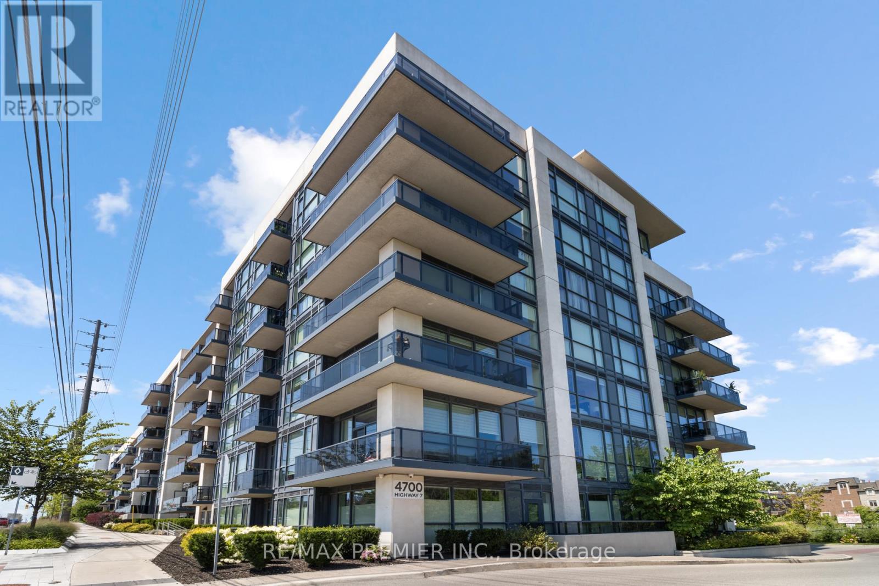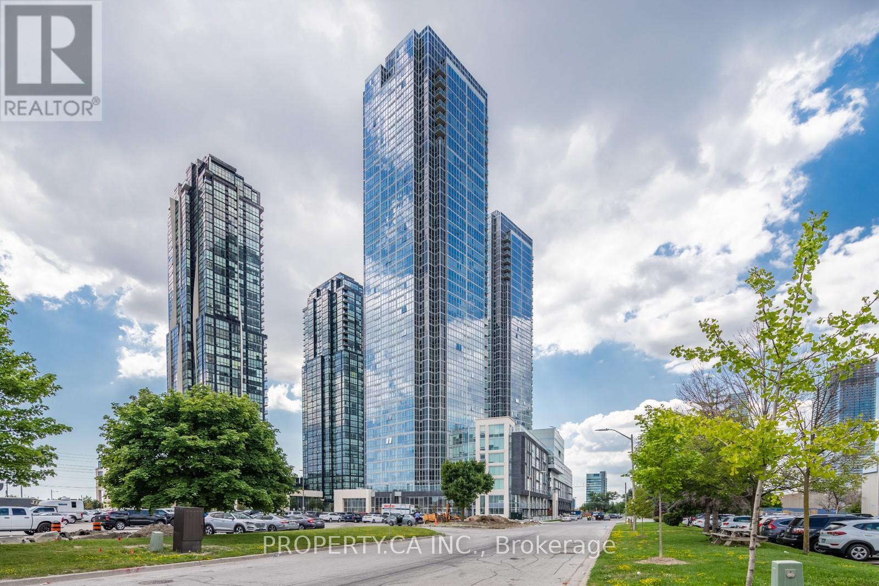4078 Kadic Terrace
Mississauga, Ontario
Welcome to 4078 Kadic Terrace! Just over one year new new. Mattamy-built freehold townhome backs onto woods with no walkway and features 4 bedrooms, 4 bathrooms, plus a home office/den/kids play room. With 9' ceilings on the main and second levels, hardwood flooring throughout, and no carpet, this upgraded home offers a bedroom with a full ensuite and wet bar on the main level, perfect for guests, in-laws, or a private office. The modern kitchen with extra pantry opens to the dining and great room, which leads to a private deck for morning coffee or evening relaxation. The spacious primary suite boasts a walk-in closet, double sinks, and a luxurious upgraded shower. Additional upgrades include an electric fireplace, bath oasis, super shower, and hot/cold water lines in the garage. A rare opportunity to own a stylish and functional home in a sought-after location! (id:60365)
1310 - 20 Thomas Riley Road W
Toronto, Ontario
Welcome to Unit 1310 at 20 Thomas Riley Rd (The Kip District)! This beautifully maintained 1+1 bedroom condo offers a perfect blend of modern luxury and comfort, complete with partial lake views in the heart of Etobicoke. This bright and spacious suite features an open-concept layout with a sleek and modern kitchen with a built-in island and stainless steel appliances, seamlessly flowing into the living area. The generously sized bedroom is filled with natural light. The versatile den, equipped with ample built-in storage, easily transforms into a home office, guest bedroom, dining area, or cozy lounge to suit your needs. This unit offers your own private balcony and enjoy and relax in an open outdoor space.20 Thomas Riley offers top-tier amenities, including a large modern event space with lounge, billiards, bar, and rooftop patio, BBQ area, a fully equipped gym, a private theatre room, pet wash station, guest suites, and the convenience of 24/7 concierge service with ample visitor parking. Embrace the ultimate convenience of being just a short 6-minute walk to a major transit hub. Kipling Terminal, Kipling Subway Station, Kipling GO Station, and MiWay Transit provide effortless access across Toronto's vibrant cityscape and beyond. Whether you're commuting downtown, exploring Mississauga, or travelling further, this location connects you everywhere with ease. Surrounded by trendy restaurants, great coffee shops, shopping centres, and beautiful parks and trails, this condo offers the perfect balance of urban living and natural escapes. Don't miss the opportunity to call this stunning unit your home. (id:60365)
26 Langholm Court
Brampton, Ontario
Nestled in a peaceful court, this beautifully maintained 3+1 bed, 4 bath detached home offersa bright, airy layout with upgraded flooring and large windows. The kitchen features stainless steel appliances and ample storage, while the primary suite boasts a walk-in closet and ensuite. A separate side entrance leads to a basement with a bedroom and full bath, ideal for extended family or rental income. Enjoy a deep, private backyard with garden shed, plus parking for 6. Close to schools, parks, shopping, Trinity Common Mall, Bramalea City Centre, hospital, transit, GO Station, and highways. Move-in ready and full of potential! (id:60365)
13 Rocky Mountain Crescent
Brampton, Ontario
This sun-filled house is fully loaded with upgrades throughout. Best curb appeal on a quiet crescent with beautiful stone masonry, exterior pot lights and striking 2 car garage door. Alluring front door has an impressive first impression, and a convenient keypad entry. Be spoiled with porcelain tiles on the main floor, a formal dining room combined with living, mud room laundry and garage access, a pot lit kitchen overlooking a family room that has gleaming dark hardwood floors. Curl up in front of the fire place or walk out from the breakfast area to enjoy the outdoors. The most massive master with cathedral ceilings and huge windows beams in the light with ample walk-in and secondary closets, plus a fully renovated 4 piece ensuite. 3 other bedrooms all good size and serviced by another full bath on the upper level. Basement is a self contained unit with separate entrance, second laundry, second kitchen, 2 Bedrooms, with 2 full baths. Updated windows and front door in 2023. High quality French doors leading to the backyard. Walking distance to Torbram Sandalwood community park & Carabram park, English, French, Catholic and Separate School options nearby. (id:60365)
42 High Park Boulevard
Toronto, Ontario
*Stately Edwardian brick home with a lush front garden and landscaped backyard. *Situated on a 50 feet by 150 feet lot. *Current use: 5 self-contained units on 3 floors *Two (2) units are vacant (main floor and third floor) *The tenants in three (3) rented units are month to month *Many possibilities: conversion to a single family home or multi-generational home or 6 unit multiplex *The house has 2 sets of staircases leading to an exit on two sides of the house (west and east) *The main floor unit is a 2-bedroom unit with 1,565 Sq Ft, with a large foyer, living room with fireplace, open concept kitchen & family room, 2 bedrooms, powder room, ensuite bathroom. *The second floor contains two (2) x 1-bedroom units, each approximately 780 Sq Ft. *The third floor unit is a 2-bedroom unit approximately 1,537 Sq Ft, with a huge open concept living area & kitchen, plus 2 bedrooms with closets , 1 bath room and 1 powder room. *The basement unit is a 2-bedroom unit with own exit door and terrace, approximately 1,000 Sq Ft, with an open concept living area & kitchen plus 2 bedrooms and bathroom. *Detached 2 car garage with wide driveway and with garden suite potential and 5 outside parking spaces. *Ductless ACs. (id:60365)
Lower Unit - 28 Lougheed Road
Barrie, Ontario
Welcome to 28 Lougheed Rd (Lower Unit), located in one of Barrie's most family-friendly communities! This house has wonderful ravine view from the backyard. Enjoy access to 1 garage space (westside close to front door)and 1 driveway space, offering parking for up to 2 (or possibly more )vehicles. This bright unit offers 2 bedrooms and 1 full bathrooms, with a practical layout perfect for families or working professionals. Large windows throughout fill the living room and dining room with natural light. This unit includes a private laundry that is conveniently located beside the bathroom. This home is also close to grocery stores, shopping plazas, restaurants, and Essa Road, with easy access to Highway 400 and public transit. Book your showing today! (id:60365)
71 Briar Road
Barrie, Ontario
Renovated Allandale registered duplex (second suite). Can be used as a lovely single family home or rent out a unit to help with mortgage or rent out both units. Great opportunity for investors, first time buyers or multi-gen families. Great fenced mature private lot on quiet street. Walk to primary school and high school. Close to Park place shopping, Allandale GO station, and hwy 400. Separate Hydro and Gas meters. 2 - 100 amp panels. Furnace and AC for main level. Basement has EBB plus gas fireplace* Each unit has their own laundry closet*Furnace is 2015, AC is 2020. 2 owned HWT, Central Vac for upper unit. Driveway parking for 4 cars plus double garage..no sidewalk. Shows great! Quick closing is available. (id:60365)
108 - 4700 Highway 7
Vaughan, Ontario
Contemporary 2 Level Condo With 2 Bedroom, 2 Parking Spaces & 1 Locker. Features An Open Concept Living & Dining Area With Walk Out To Patio With Lots Of Natural Light. Primary Bedroom With 3-Piece Bath, Walk-In Closet And Walk Out Balcony. Prepare To Be Captivated By Contemporary Design Of This Exceptional Property Situated Near Amenities, Schools And Transit, This Location Ensures Convenience At Your Doorstep. Enjoy The Building Amenities Curated For Your Pleasure! Has Access To Party Rooms, Gym, BBQ Area, Guest Suites & Outdoor Visitor Parking. (id:60365)
45 Mainland Crescent
Vaughan, Ontario
Location Location! Welcome to this delightful 3-bedroom, 3-washroom detached home(Entire Property), nestled in the heart of Vellore Village, Vaughan's prime location. This home exudes warmth and family charm. The spacious covered balcony, an inviting summer extension of the dining room. Flat ceiling with crown moldings in the living room and the kitchen. The kitchen features granite counter top, stainless still appliances, double sink and breakfast area with walk-out to the deck. Hardwood through out on the main floor. For added convenience, a direct access route from the garage to the house ensures you stay comfortable no matter the weather outside. Also, basement walks out to the fenced back yard. Outside, a long driveway with space for 4 parking spots means you'll never have to worry about parking again This home's location is a dream come true. You're just minutes away from hospital, grocery stores, the excitement of Canada's Wonderland, the shopping excitement of Vaughan Mills Mall, and easy access to HWY-400.Extras: For commuters, the Go Station and Vaughan Metropolitan Centre Subway Station are just a stone's throw away, making your daily travels a breeze. (id:60365)
510 - 2908 Highway 7
Vaughan, Ontario
Welcome to your next home, located in the heart of Vaughans vibrant and rapidly growing Vaughan Metropolitan Centre. This beautifully designed 2-bedroom, 2-bathroom condo features 10-foot ceilings and open-concept living, creating a spacious and modern atmosphere ideal for comfortable everyday living. The unit includes an upgraded kitchen, full-sized bedrooms, two full bathrooms, and a laundry room for added convenience. Window blinds are included. Residents of this upscale building enjoy a wide array of premium amenities, including a 24-hour concierge, indoor pool, fully equipped gym, pet spa, theatre room, party room, recreation room, and guest suites. This location offers immediate access to Highways 400, 407, and 7, making commuting easy. The VMC subway station is just steps away, connecting you directly to downtown Toronto via TTC Line 1. Nearby, enjoy a variety of shopping and entertainment options including Vaughan Mills Mall, IKEA, Costco, Cineplex, grocery stores, restaurants, and other daily essentials are all just minutes away. Lowest Priced 2 Bedroom Unit in the complex! (id:60365)
2312 - 7171 Yonge Street
Markham, Ontario
Beautiful 1+1 Unit In Desirable World On Yonge, Just Blocks North Of Steeles , Elegant Tower With A Grande 2-Storey Entrance Lobby, Well-Equipped Gym, Party/Multi-Function Room, Theatre Room, Guest Suite & 24Hr Concierge. Steps To Shops, Restaurants & Public Transit. (id:60365)
4 Don Mills Road
Toronto, Ontario
Charming 3-Bedroom Detached on Deep & Wide Lot with great Income Potential. Urban gardener's dream meets timeless character in this classic square-floor-plan home. Strategically located in a well-established neighborhood close to major amenities and highways, public transit and an abundance of nature. A long private drive offers 3 parking spaces, while the deep, mature lot offers a peaceful green oasis-getaway from the city's lights. The lot itself is BIG enough to build a generous GARDEN SUITE. Art Nouveau period details, original working fireplace and leaded glass windows add warmth to this solidly built home. The spacious layout is ideal for comfortable family living, with the added bonus of a separate entrance to a basement with 7-foot-tall ceilings, offering potential for an income-generating apartment or in-law suite. Preserved vintage craftsmanship offers plenty of space for modern possibilities. Ideal for families seeking room to grow or investors alike. Strategic location with unmatched convenience. Minutes drive from Danforth Greek area shops, The Danforth Music Hall & restaurants, just a 15-min bus ride to Broadview subway station & Riverdale Park's breathtaking sunset views. Enjoy Saturday mornings at The Brickworks Farmers' market, ditch the car and bike down Don Valley Trails to the City's core, Distillery District and St Lawrence Market. Getting around Toronto on a bike or in a car is a breeze from this location. Steps from multiple parks and green spaces. Four Oaks Park across the street has a beautiful playground. Dieppe Park features a baseball diamond and skating rink. Your four legged friend will enjoy Coxwell Ravine Park's dedicated dog area. Families will appreciate having great schools within walking distance, including William Burgess Elementary School, Holy Cross Catholic School, Westwood Middle School, East York Collegiate Institute as well as Centennial College. (id:60365)

