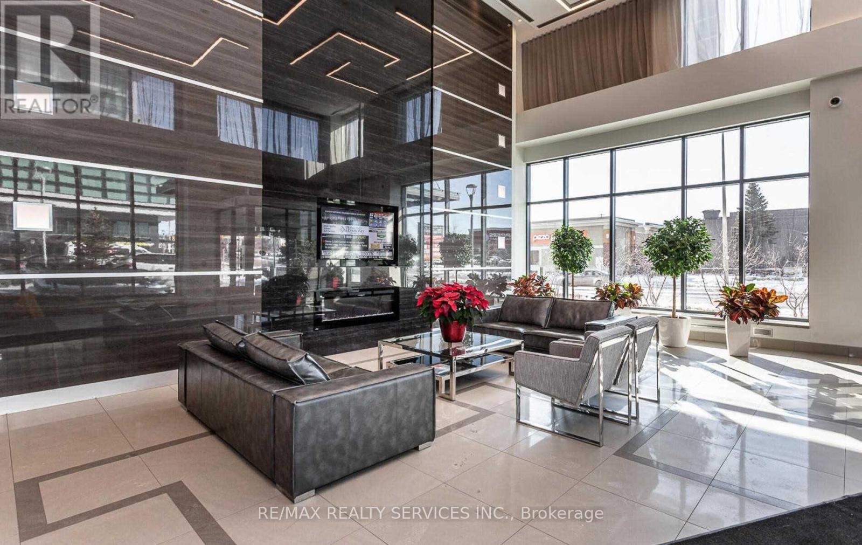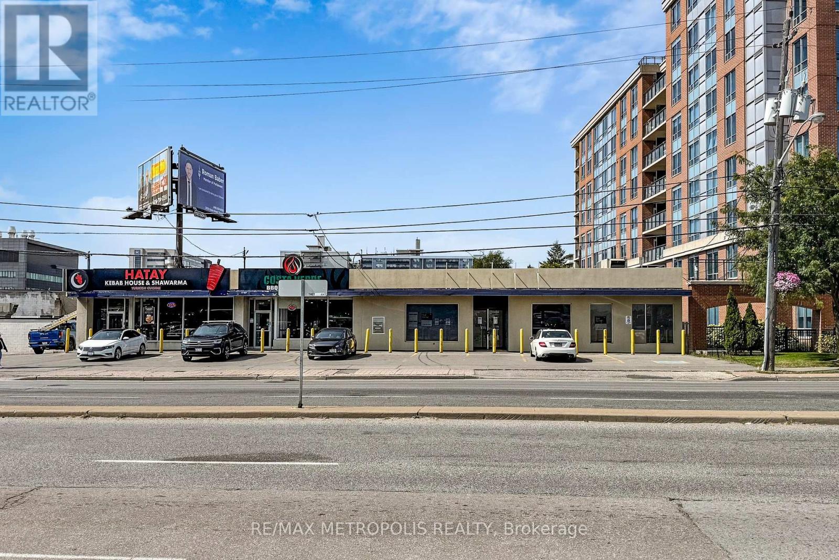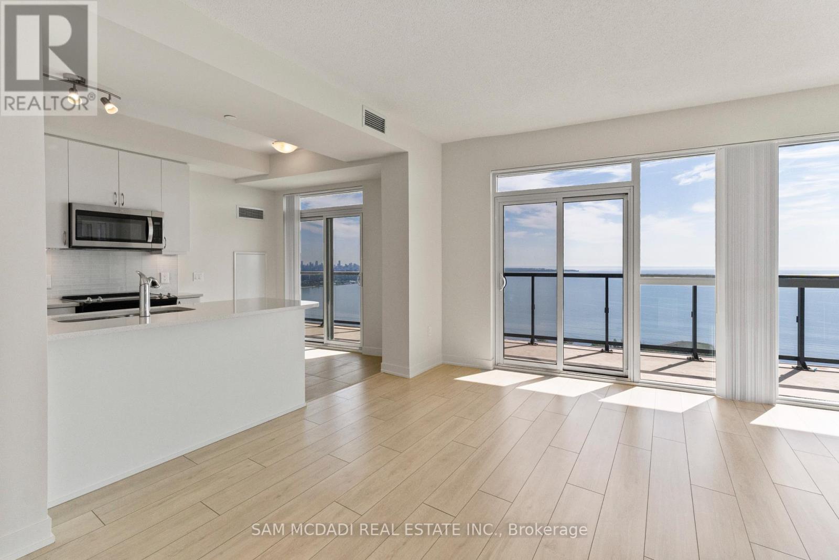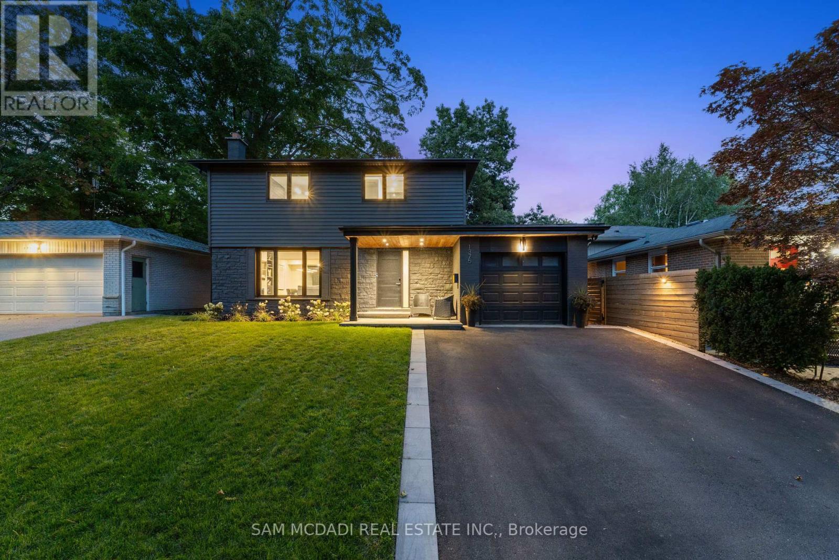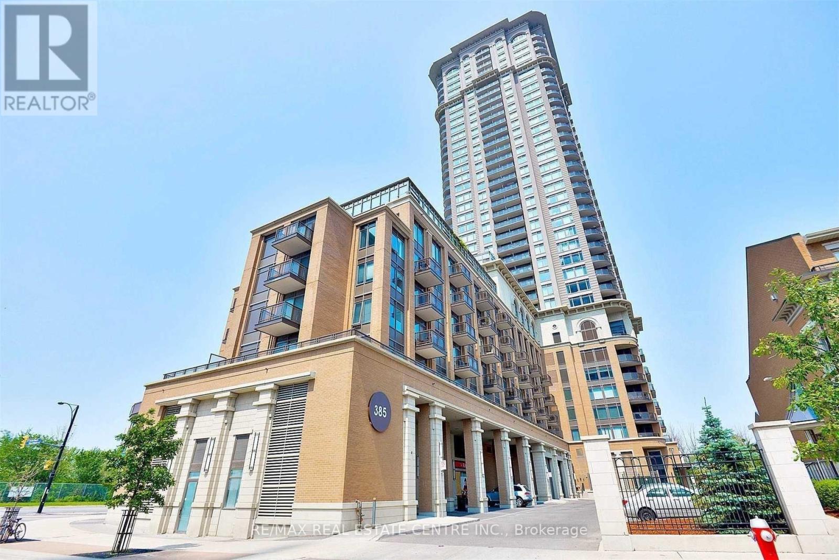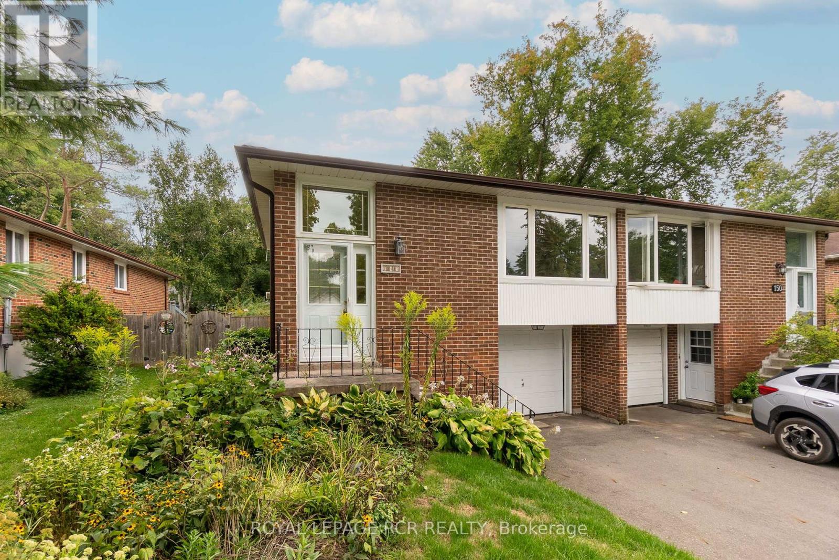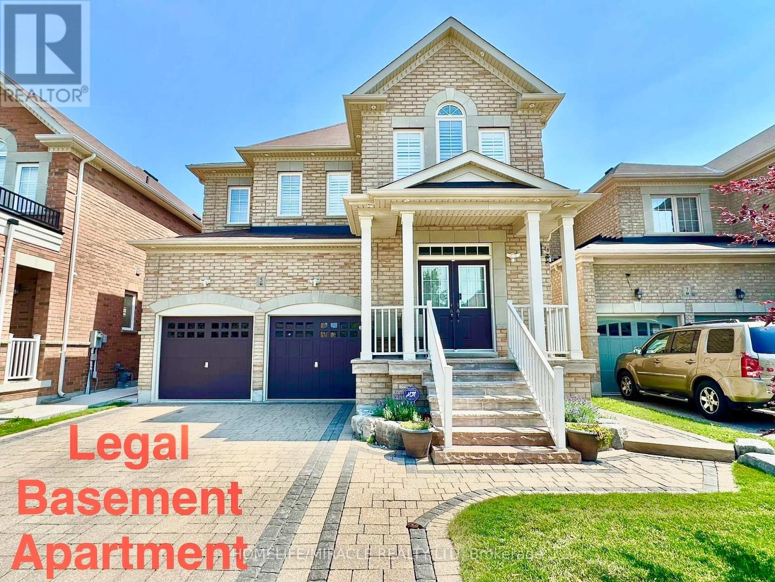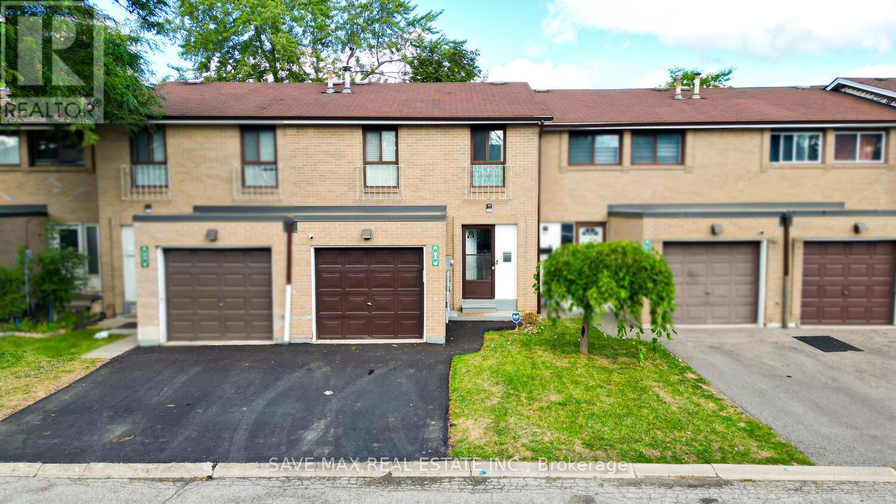104 - 3975 Grand Park Drive
Mississauga, Ontario
Check Out This LARGEST UNIT OF ITS KIND. Almost 4 bedrooms (Den as big as a bedroom), a Stunning 2 Storey Condo Townhouse In The Heart Of Mississauga. Live Large With 1755 Sq. Ft. Living Space. 3 Bedroom + Den, 3 FULL Baths. One Bedroom And Washroom On The Main Floor. Sun-Filled Rooms, Floor To Ceiling Windows In A Newer Building. Excellent Location, Walking Distance To Square One Shopping Mall, Living Arts Center, Celebration Square, Library And Much More. Great Amenities: Gym, Sauna, Pool. (id:60365)
2766 Keele Street
Toronto, Ontario
Prime commercial retail or office space available for lease at the highly visible intersection of Keele St & Wilson Ave! Offering 4,764 sq. ft. of main floor space, this property provides excellent functionality for a variety of retail, showroom, or service-based businesses. Situated in a high-traffic location with great exposure, this unit ensures maximum visibility and accessibility. Conveniently located near major highways, public transit, and established businesses. A rare opportunity to secure a spacious retail space in one of Toronto's most active commercial corridors! Unit has an additional 3,567 sq. ft. of basement space available. (id:60365)
452 Rothesay Place
Burlington, Ontario
This newly built South Burlington custom home blends modern sophistication, timeless craftsmanship, and everyday comfort. Ideally located near top-ranked schools, amenities, and a family-friendly community, it offers elegance and convenience. The smooth stucco exterior, wrought iron details, professional landscaping, and illuminated stone hardscaping create a striking first impression. The nicely appointed lot provides outdoor areas around all angles of the home. A covered entry with chandelier and recessed lighting welcomes you inside. Inside, an open-concept layout features Art-Deco inspired windows, a handcrafted walnut accent wall, and sleek linear fireplace. Integrated lighting, a built-in sound system, and custom finishes enhance the elegant atmosphere. The chefs kitchen offers Thermador appliances, custom cabinetry, a pantry with coffee bar, granite-topped island, and walk-out to the rear patio perfect for entertaining. Five bedrooms include custom closets and spa-inspired ensuites. The primary suite features a freestanding tub, oversized porcelain-tiled shower with rain and waterfall features, and designer fixtures. An upper loft adds a custom wood bar, granite counters, wine storage, plus an additional bedroom and full bath. Radiant-heated floors, high-velocity heating, and centralized Lennox cooling ensure year-round comfort. Solid oak staircase, wrought iron accents, and premium finishes reflect exceptional craftsmanship. This residence is elegance, comfort, and lasting quality perfectly situated in a community you'll love to call home. (id:60365)
4805 - 38 Annie Craig Drive
Toronto, Ontario
Welcome to Water's Edge, a luxury 2 + 1 bedroom, 2 bathroom condo along the shore of Toronto's Humber Bay on Lake Ontario. Enjoy the best of waterfront living in this beautiful condo with sweeping, unobstructed views of Lake Ontario and the Toronto skyline. Sunlight pours through the floor-to-ceiling windows, filling the space with warmth and showcasing the incredible scenery. The wraparound balcony is perfect for starting your day with a coffee, winding down with a glass of wine, or simply taking in the peaceful views. Whether you're relaxing after a busy day or entertaining friends, this home strikes the perfect balance of style, comfort, and breathtaking surroundings. Featuring 2 bedrooms, 2 bathrooms, and a versatile den, the unit is thoughtfully designed to adapt to your lifestyle. Building amenities include indoor pool, whirlpool, indoor cool plunge pool, men's and ladies change rooms and saunas, fitness room, spin room, yoga room, billiards room, virtual games room, theatre, party room with kitchen bar and lounge, outdoor terrace, library, pet grooming room, 24 hour concierge, guest suites. Unit comes with 2 parking spots, side by side on P2 and a platinum locker approximately 100 sq ft, with a steel door, concrete walls, dedicated light switch with motion detector and electric outlet. (id:60365)
2707 - 2495 Eglinton Avenue W
Mississauga, Ontario
Be the first to live in this brand new condo at 2495 Eglinton Ave W! This spacious 1 Bedroom + Den, 2 Bathroom suite comes with 1 Parking and 1 Locker, offering a functional open-concept layout with modern finishes throughout. The versatile den is perfect for a home office or guest space, while the primary bedroom features ample storage and a sleek ensuite bathroom. Floor-to-ceiling windows bring in plenty of natural light, complemented by a juliette balcony with beautiful views. Enjoy top-tier building amenities in a prime Mississauga location, steps to shopping, dining, transit, and highways. (id:60365)
1375 Everall Road
Mississauga, Ontario
Welcome to 1375 Everall Rd, a modern statement home in the sought-after community of Lorne Park. Every inch of this fully reimagined residence has been designed with intention, delivering refined style alongside the comforts that make daily life effortless. Step inside to sun-filled interiors wrapped in engineered hardwood and porcelain tile across the main and upper levels. The kitchen serves as a true design centrepiece with quartz counters and backsplash, premium stainless steel appliances, and an oversized island that naturally gathers family and friends. The adjoining living and dining spaces are warmed by a gas fireplace and abundant natural light, creating an atmosphere that feels both polished and inviting. Above, the primary suite is a private escape with a spa-inspired ensuite featuring heated floors, a luxury you will appreciate every day. Three additional bedrooms provide comfort and flexibility, each with generous closet space. The fully finished lower level extends the living space with insulated luxury vinyl plank flooring, a spacious recreation room, laundry, and a dedicated office that can easily function as a fourth bedroom or guest suite. This home is as forward-thinking as it is beautiful. It is fully Smart Home enabled, giving you control of lighting, climate, irrigation, security, and multi-zone audio from your phone. Behind the walls, all-new electrical, plumbing, and HVAC systems. With over $350,000 in renovations, this residence delivers the kind of peace of mind today's buyers demand. Outdoors, the pool-sized lot offers both privacy and possibility, framed by mature trees, a sunlit deck, and custom stonework that elevates the curb appeal. Set in one of Mississaugas most coveted communities, you will be only a stones throw away from top-ranked public and private schools, GO transit, Port Credits boutique shops, dining, and amenities. (id:60365)
501 - 385 Prince Of Wales Drive
Mississauga, Ontario
Welcome to the Chicago Building in Square One the heart of Mississauga! This bright and modern 1-bedroom, 1-bathroom suite features 9-foot ceilings and is available from November 1st, 2019. Perfect for new immigrants, the location offers unmatched convenience with walking access to Sheridan College, Square One Shopping Centre, the Main Bus Terminal, Central Library, and YMCA. Easy access to Hwy 403/401 and public transit makes commuting a breeze. Enjoy all modern amenities in the building, including a movie theater and Club 365 an incredible 17,000 sq. ft. indoor/outdoor space for recreation, fitness, and socializing. (id:60365)
152 Albert Street
Caledon, Ontario
Welcome home to 152 Albert St located on a family friendly street in a desired Bolton neighbourhood situated perfectly on an over-sized lot with an expansive depth of 165 ft. This charming semi-detached, multi-level back split house offers comfort and delight. The sunlit foyer leads to the Main Level open concept formal Living and Dining Rooms, the perfect space for entertaining guest and hosting dinner parties alike. The spacious family style eat-in Kitchen offers a wonderful space for the home cook to create delicious family meals. Ascend to the upper level to find a spacious Primary Bedroom with his/her closets, a 2nd Bedroom and the 4-piece Main Washroom. The Ground Level of this home with private side door entrance offers a 3rd Bedroom, a 2-piece Guest Washroom and a cozy Family Room with a walk-out to the delightful Sun Room, the perfect spot to enjoy a good book and take-in sunny days outlooking your very own private yard oasis offering great potential, lovely mature gardens and greenery. The Lower Level with private entrance from the front yard offers an open concept layout with a great Recreation Room and plenty of storage, this home also offers an additional unfinished Basement with a large Laundry Room and further storage. Located near schools, parks, walking trails, and just minutes from historic downtown Bolton. A great opportunity to own a lovely home in a great location and the opportunity to make it your own. (id:60365)
5 Meltwater Crescent
Brampton, Ontario
Come & Check Out This Newly Painted, Fully Detached Luxurious Home. LEGAL BASEMENT APARTMENT With Occupancy Permit. Separate Entrance by The Builder. 2981 sq.ft. above ground + 1397 sq.ft. basement = Total 4378 sq.ft. area. Total finished area is 2981 sq.ft. + 1187 sq.ft. = 4168 sq.ft. Excellent Rental Income Potential From Legal Basement Apartment. Main Floor Offers Separate Family Room With Gas Fireplace. Combined Living & Dining Room. Spacious Den/Home Office/Dining Room. Beautiful Hardwood Floor Throughout The Main Floor And Upstairs Hallway And Den. Fully Upgraded Kitchen With S/S Appliances, Beautiful Granite Countertop And Central Island. Brand New Range Hood. 2nd Floor Comes With 4 Bedrooms, 3 Full Washrooms Plus Den & Laundry Room! Master Bedroom With 5 Pc Ensuite, Brand New Standing Shower & Walk-in Custom Closet. Total 3 Beautiful Custom Closets. Pot Lights Inside and Outside! Fully Landscaped Front Yard With Perennial Plants. Dream Backyard To Enjoy! Open School Ground At The Rear! Legal Basement Apartment Offers 2 Bedrooms Plus Den, 1 Full Washroom, Great Room and Kitchen with SS Appliances. Separate Laundry In The Basement. Don't Miss This Opportunity! (id:60365)
83 Fleetwood Crescent
Brampton, Ontario
Attention First-Time Buyers & Smart Investors! Welcome to this beautifully updated 4-bedroom townhouse with a fully finished basement featuring an extra bedroom & full washroom perfect for extended family or rental income. Enjoy stylish hardwood floors, fresh paint, spacious living & dining areas, and a modern kitchen with stainless steel appliances. Generously sized bedrooms provide comfort for the whole family, while the basement adds incredible versatility. Conveniently located steps to Bramalea City Centre, Bramalea GO, Chinguacousy Park, schools, transit & all major amenities. A move-in ready home that blends comfort, style & unbeatable location the perfect start for first-time buyers or a smart addition for investors! (id:60365)
104 - 4005 Kilmer Drive
Burlington, Ontario
Welcome to 4005 Kilmer Rd, Unit 104 where style meets convenience! This beautifully renovated ground-floor condo offers over 644 sq ft of fresh, modern living space with no elevators or stairs needed! Featuring a brand-new kitchen, updated bathroom and new flooring throughout, this unit is truly move-in ready. Enjoy a bright, open-concept layout perfect for easy living. The spacious bedroom offers plenty of natural light and storage. Step outside for convenient access to outdoor spaces, ideal for those seeking a relaxed, mature environment. Includes 1 underground parking space and 1 storage locker for added convenience. Located in a quiet, well-maintained building geared towards a mature lifestyle, close to parks, shopping, public transit, and everything Burlington has to offer. A rare ground-floor gem perfect for first-time buyers, down-sizers, or investors. Don't miss it! (id:60365)
1102 - 4655 Metcalfe Avenue
Mississauga, Ontario
Welcome to a luxurious lifestyle in this expansive corner 2-bedroom+DEN condo, complete with 2 bathrooms and a spacious balcony, situated in a charming and secure neighborhood renowned for its excellent schools. This exceptional residence boasts top-tier finishes and panoramic vistas, including a tranquil lake view and access to a rejuvenating swimming pool. Inside, you'll discover gleaming hardwood floors, premium appliances, a generously sized kitchen equipped with a central island and quartz countertops, and an airy, open-plan living and dining area that bathes in natural sunlight. Ensuring both security and convenience, modern amenities like a smart door lock and flood alarm have been thoughtfully integrated. Further enhancing the appeal of this home are the building's additional facilities, such as a fitness center and a stylish party room, providing ample opportunities for leisure and entertainment. With its harmonious blend of luxury, functionality, and contemporary comforts, this property offers an ideal sanctuary for discerning homeowners. Embrace the opportunity to turn this exceptional condo into your permanent residential place where luxury meets practicality, ensuring a lifestyle of comfort and sophistication. (id:60365)

