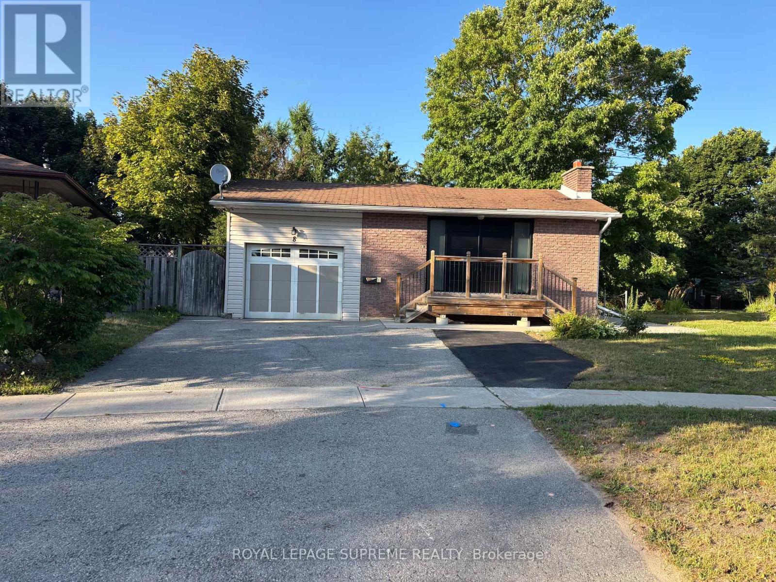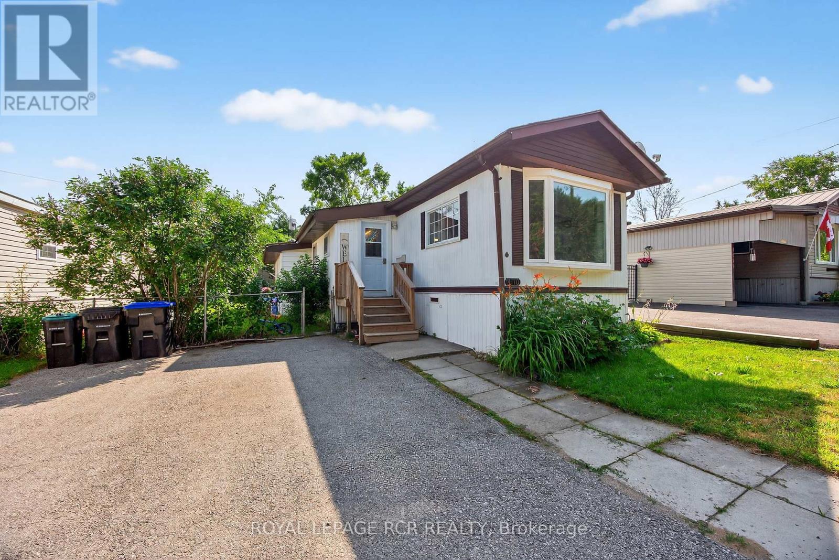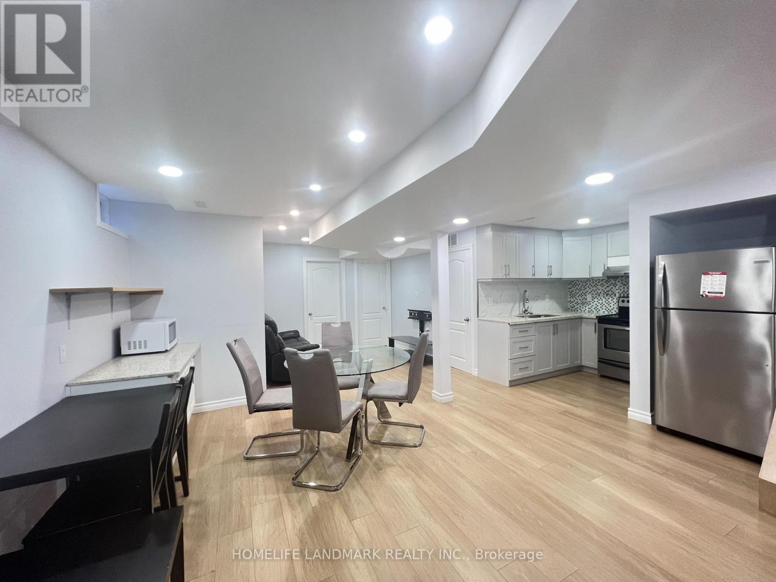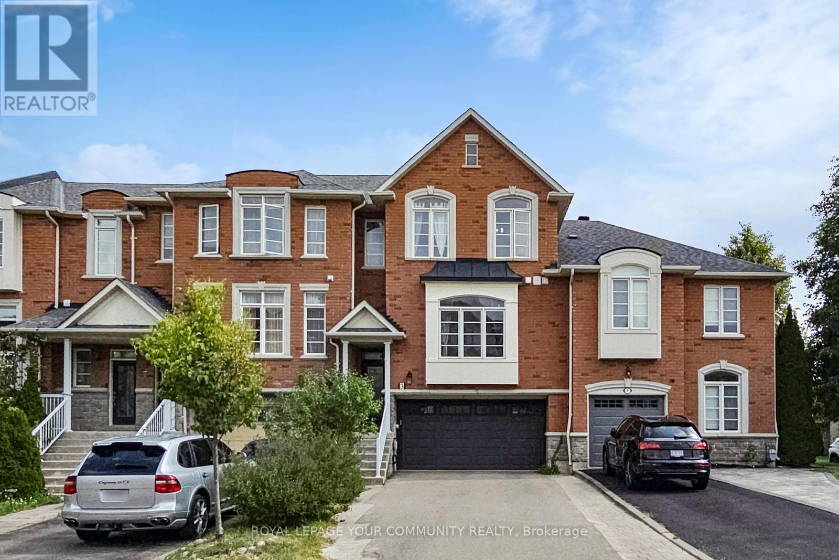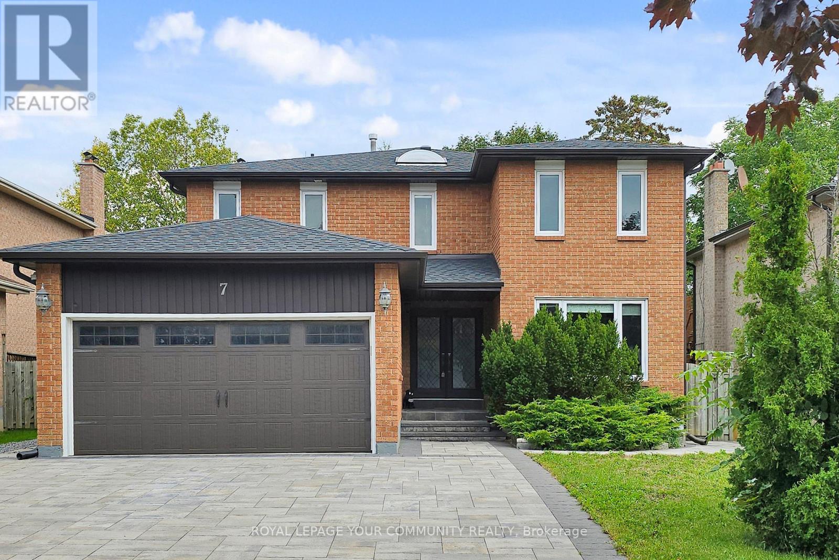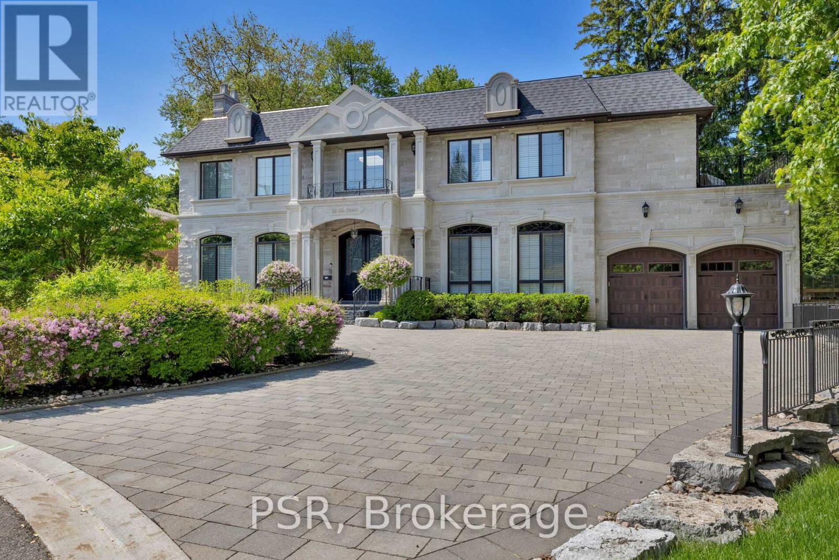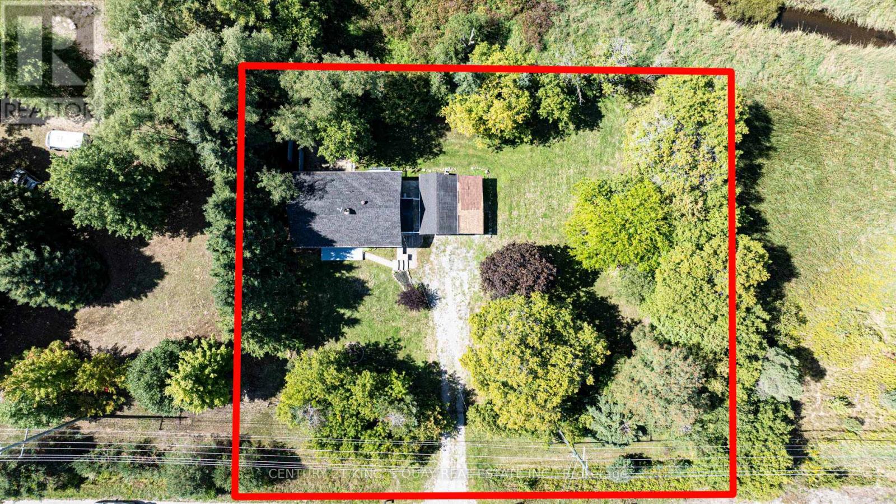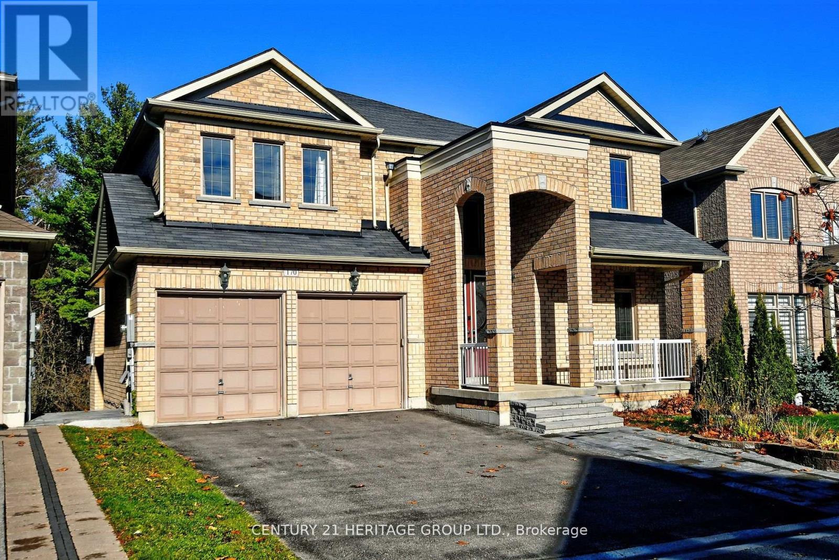Basement - 8 Redwood Court
Barrie, Ontario
Welcome to 8 Redwood Court! This clean and recently renovated, 2 bedroom basement unit will not disappoint! Located in a fantastic neighbourhood close to Royal Victoria Regional Health Centre, Georgian College, Highway 400, parks, shopping and much more! Visit today! (id:60365)
4170 Evergreen Terrace
Severn, Ontario
Welcome to Silver Creek Estates located in a Country Setting Close to Town with many Amenities close by and just minutes away from Several Beautiful Lakes to enjoy! This home is a Single Wide Mobile located on a dead end street with 2 bedrooms and 1 washroom. Mature lot with a Garden shed and 2 Parking spots. When you enter the home there is the benefit of a Mudroom and Bonus room with walk-out to deck. The Livingroom has laminate flooring with a large window overlooking trees with no neighbour's in front. The Eat-in Kitchen has laminate flooring and is open to the living room. 2 good sized bedrooms. Nice garden area with deck and patio to relax and BBQ with friends/family. Recent Updates: Furnace 2019, A/C 2020, Front deck 2021, Bathroom vanity 2019, HWT owned 2020, Interiors doors 2019, Kitchen counter and sink 2020, Washer 2021, D/W 2020, Exterior doors 2023. New Land Lease Fees: Total $770 (Rent $680 Taxes $57 Water $33 per month) A $250 application fee at Buyers expense for Park Approval. (id:60365)
Basement - 11 Quantum Street
Markham, Ontario
Looking for an AAA Tenant! Prime Location! Spacious And Bright 2 Washroom Ensuite Bedrooms, Basement Apartment With Separate Entrance. Laundry In Area, Located In a Highly Sought-after Area, Close To All Amenities: Supermarts, Community Centre, Libraries, Restaurants, Schools, Hwy 407... And Friendly, Respectful Landlord Lives Upstairs, Don't Miss Out On This Fantastic Rental Opportunity! (id:60365)
801 - 7895 Jane Street
Vaughan, Ontario
Prime Location! Bright and well-maintained 1-bedroom, 1-bath condo at The Met, ideally situated in the heart of Vaughan Metropolitan Centre. This modern, move-in ready unit offers a functional open layout with sleek finishes, making it perfect for professionals or couples. Enjoy convenient access to the subway, major highways, shopping, dining, and entertainment right at your doorstep. Includes 1 parking space and 1 locker for added storage. A must-see opportunity in one of Vaughan's most sought-after communities! Available as of November 1st. (id:60365)
3 Rustwood Road
Vaughan, Ontario
STUNING - EXECUTIVE - STYLE - LUXURY TOWNHOUSE!!! 3+1 Bedroom, 4 Bathrooms Located In The Heart Of Thornhill Woods. This Home Is A Picture Of Modern Elegance And Functionality! Fully Renovated From Top To Bottom Home Offers 9' Ceilings, Luxury Vinyl Floors, And Large Windows That Fill The Space With Natural Light. Inviting Open Concept Family Room With Gas Fireplace, Very Spacious And Full Of Natural Light Living/Dining Room. Upstairs, You'll Find 3 Generous Size Bedrooms And Upgraded Bathrooms. The Professionally Finished Basement Can Be In Law Suite Or Nanny Quarters And Can Be Accessed From The Garage. Step Outside To A Sun-Drenched Deck, Ideal For Summer Gatherings, With Plenty Of Room For Gardening Enthusiasts. A Dream DOUBLE CAR Garage Even Wider Then Standard Double Car Garages And Provides Additional Ample Storage With Room For Tires, Bicycles As Well As A Walkway To The Backyard, This Level of Storage Is Rarely Found In Townhomes Or Even Detached Homes. Recent Updates Include Roof, New Custom Garage Door, New Front Door, Flooring, Kitchen And Appliances. This True Gem Is Set Apart From The Rest. Ideally located minutes from schools, parks, Rutherford Marketplace Plaza, Rutherford GO, York transit, Vaughan Mills, Canadas Wonderland, Dining, And Major Highways (407/7/400). (id:60365)
7 Shaftsbury Avenue
Richmond Hill, Ontario
AN EXQUISITE - BEAUTIFULLY - DESIGNED - LUXURIOUS - RICHMOND HILL - HOME - IN DESIRED - WESTBROOK COMMUNITY. This 4 Bedroom 3 Washroom Home Close To 3000 sq. ft. On Main And 2nd floor. Sought After East Facing Lot With Lots Of Light In The Morning And Afternoon. Inviting Grand Foyer With Double Entry Doors Skylight Open to Above Truly Set This Home Apart From The Rest. Open Concept Custom-Designed Modern Kitchen With Quartz Counter And Porcelain Floors, Eat-In Area Overlooking Family Room & Walk Out To Patio, Elegantly Designed Family Room With Wood Burning Fireplace Set For Cozy And Memorable Family Time, Hardwood Floors Throughout, Heated Floors In Upstairs Washrooms, Pot Lights, Oak Stairs W/Iron Pickets, Main Floor Laundry With Access To Garage, Beautiful Open To Below Basement Staircase Leads To Unspoiled Basement With 1 Finished Room. Interlocked Driveway, Porch And Luxurious Stone Patio, Recently Updated Garage Doors, Front Doors, Roof and Soffits, Windows. Home To Top-Ranked School Zone Richmond Hill H.S; St. Theresa of Lisieux CHS; Trillium Woods P.S; Walking Distance to Yonge St, VIVA Transit. Close To The Community Center W/Swimming pool, HWY 404 & 400, Costco, Restaurants, Library, Hospital. Friendly And Safe Neighborhoods. (id:60365)
22 Ida Street
Markham, Ontario
Welcome To 22 Ida - A Custom-Built, French Chateau-Inspired Estate That Stands As A True Masterpiece Of Craftsmanship And Timeless Elegance, Nestled On A Prized Corner Lot In A Quiet Cul-De-Sac Embraced By Mature Trees. Spanning More Than 6,700 Sqft Of Finished Living Space, This Home Offers An Unparalleled Blend Of Sophisticated Design & Modern Comfort. Step Inside To Discover 5 Spacious Bedrooms & 7 Opulent Bathrooms, With Exquisite Hardwood & Marble Flooring Throughout. The Grand Spiral Staircase With Wrought Iron Detailing Sets The Tone For The Refined Interiors, Complemented By Full Paneled Library, Intricate Crown Moldings, & Four Fireplaces. Designed For The Most Discerning Chef, The Gourmet Kitchen Is Equipped With Top-Of-The-Line Wolf & Sub Zero Appliances, Custom Cabinetry, & An Oversized Island, Perfect For Entertaining. The Primary Suite Is A True Retreat, Boasting A Walk-In Closet & A Spa-Inspired Ensuite. This Extraordinary Residence Is A Rare Offering, Blending Timeless Luxury With Modern Convenience In An Unbeatable Setting. Extras Additional Standout Features Include A Glass-Enclosed Wine Cellar, Nanny Quarters, A Sophisticated Bar, A Private Home Theatre, And More. The Exterior Showcases The Beauty Of Natural Louisiana Stone, Enhancing The Homes Grand Presence (id:60365)
21726 48 W
East Gwillimbury, Ontario
This charming recently renovated over 1800 sq feet living space bungalow is situated on a large, private, well-treed lot, offering ample parking and a single detached garage with plenty of space for toys.Open-Concept Layout: Enjoy a spacious design featuring, An eat-in kitchen complete with granite counters, stainless steel appliances, under-mount lighting, and an island. newly windows and wide trim. Luxury water proof vinyl flooring throughout, painted in a neutral palette.Three ample-sized bedrooms, with the third bedroom featuring a walkout to the back deck.The back deck overlooks a well-manicured backyard and leads to a patio area.A separate entryway serves as a convenient mudroom with access to the basement..The home is move-in ready.Easy commute to the Greater Toronto Area (GTA) and Cottage Country. Conveniently located near all amenities.***Motived Seller***house roof(22),heat pump(23),sump pump(24),interior renovation(22)windows(23) (id:60365)
96 Boundary Boulevard
Whitchurch-Stouffville, Ontario
Welcome To This Stunning Four-Bedroom, Five-Washroom Detached Home (3,018 Sqft). This Property Boasts A Modern Kitchen With Quartz Countertops, A Gas Stove, And A Large Island Thats Perfect For Both Cooking And Entertaining. The Open-Concept Layout Flows Seamlessly Into A Spacious Living Area And Onto A Beautiful Wood Deck Overlooking The Backyard. A Convenient Main-Floor Office Offers The Ideal Space For Work Or Study, While The Second Level Features Generous Bedrooms With Hardwood Floors Throughout. The Finished Basement Includes Two Additional Rooms That Can Serve As Bedrooms Or Versatile Multipurpose Spaces, Along With A Large Recreation Room. This Home Combines Style, Functionality, And ComfortPerfect For Modern Family Living. EXTRAS: Existing: S/S Fridge, S/S Stove, S/S Dishwasher, Washer & Dryer, All Electrical Light Fixtures, All Window Coverings, Furnace, Heat Pump (For Heating & Cooling), Hot Water Tank (Owned), Garage Door Opener + Remote. (id:60365)
59 William Saville Street
Markham, Ontario
Welcome to your new home! Luxury Unionville Garden 4 Bedroom Corner Unit Towns, 3020 Sf Living Space With 2 Doors To Entrance, Upgraded Kit/Appliances, 2 Built In Garage With Double Driveway, 6 Bathrms In Total & Finished Bsmt. Oversize Windows.Spacious & Functional Layout. Granite Countertops, Ss Appliances In Kitchen, Open Concept Brkfst Area W/O To Huge Terrace. Close To Shops, Parks, Schools, Viva Bus Route, 407 (id:60365)
170 Art West Avenue
Newmarket, Ontario
This beautifully detached home with breathtaking views in every season of the year offers 4 spacious bedrooms, a dedicated home office, and an expansive open-concept layout that provides a perfect balance of comfort and style. The kitchen has been thoughtfully upgraded, offering a fully equipped space for culinary adventures. With its modern finishes and a central island, it creates the perfect setting for both cooking and entertaining. A walk-in pantry provides additional storage, keeping the kitchen organized and clutter-free. The kitchen seamlessly flows into the dining and living areas. The main level also features a dedicated home office with natural light pouring in from the windows, offering a peaceful and productive environment. On the second floor, the primary bedroom is generously sized with large windows and a stunning view of the ravine. It also includes a spacious walk-in closet and a beautifully updated ensuite bathroom, providing a private retreat to unwind at the end of the day. There's also a second bedroom on this floor, perfect for guests or a child, with its own dedicated bathroom that includes both a shower and vanity. The other two bedrooms are well-sized, sharing a secondary bathroom with a shared sink and shower. This home is located in a family-friendly, Woodland Hills community, providing a welcoming neighborhood feel. Its just steps away from schools, parks, and shopping centers, making it an ideal location for families who value convenience and quality of life. (id:60365)
2132 - 498 Caldari Road
Vaughan, Ontario
Stunning brand-new 1-bedroom suite at Abeja Tower 3 south-facing on a high floor with an amazing view of downtown and the CN Tower from your balcony. Bright open-concept layout with floor-to-ceiling windows, sleek kitchen (modern cabinetry, elegant countertops, contemporary appliances). Available furnished or unfurnished. Building amenities: outdoor terraces, work hubs, yoga room, fitness centre and party room. Prime location steps to Vaughan Mills and Cortellucci Hospital, with easy access to Highway 400, public transit, dining and parks. Contact to schedule a viewing. Newcomers are welcome with conditions to facilitate the rental process. No pets / No smoking (id:60365)

