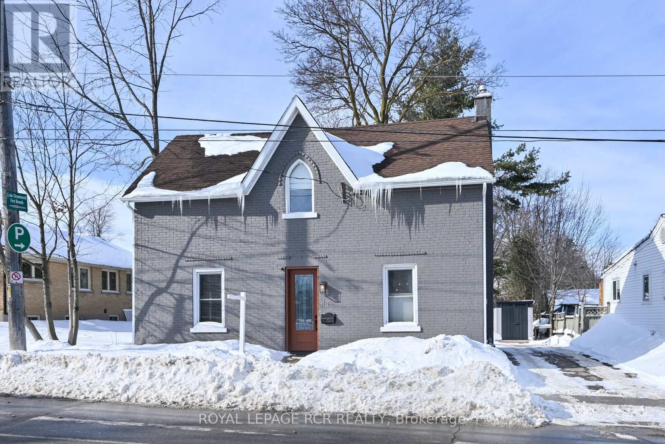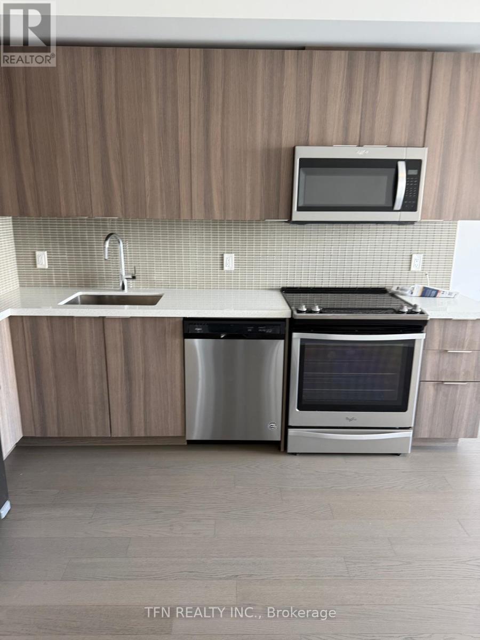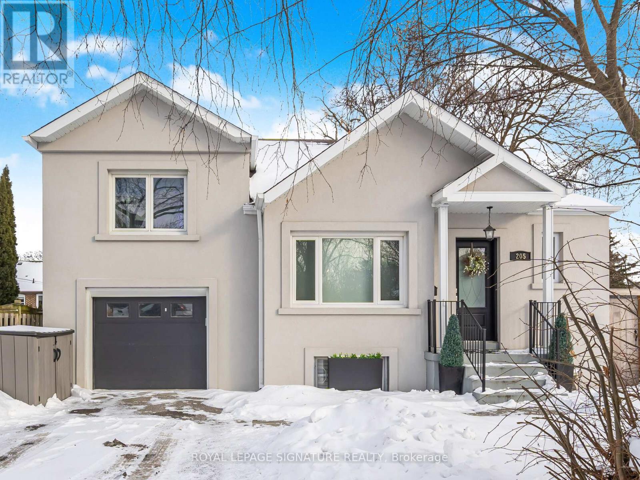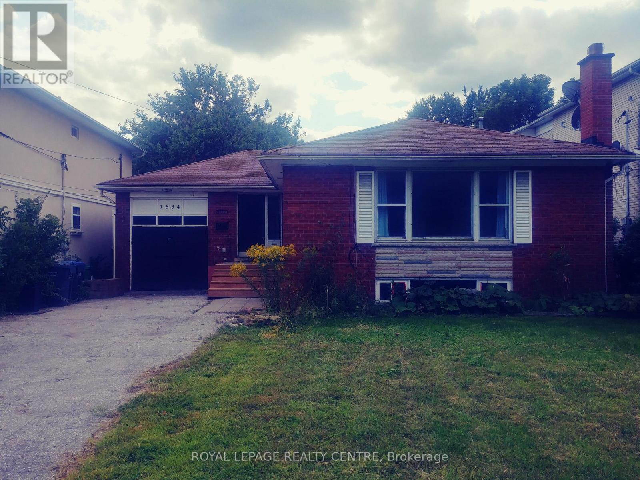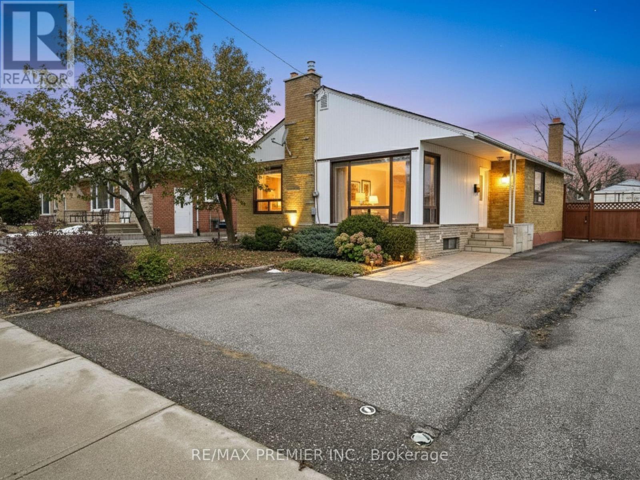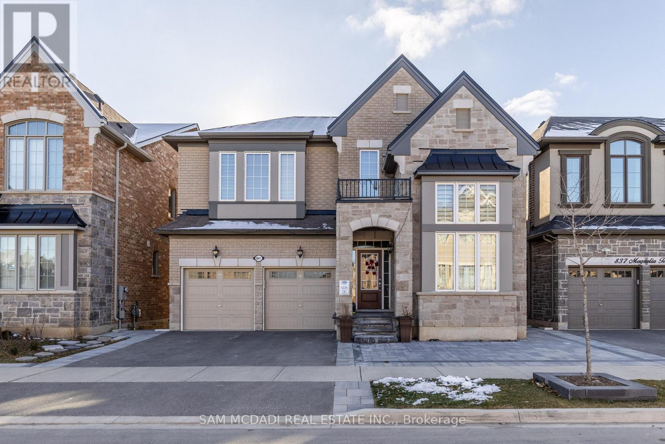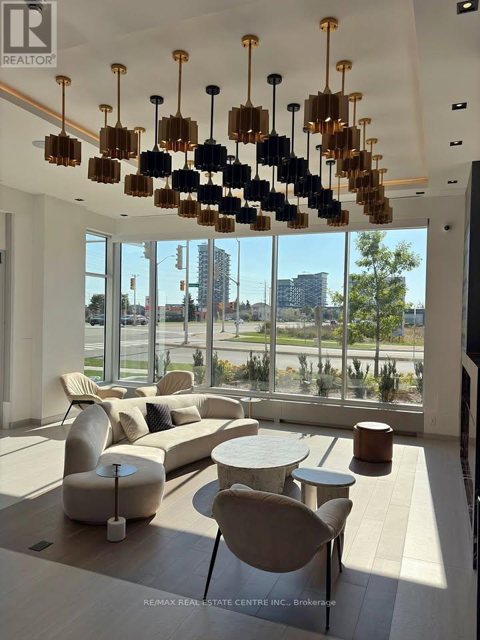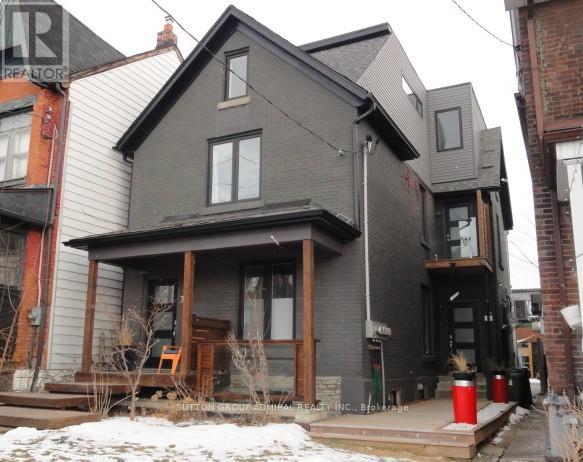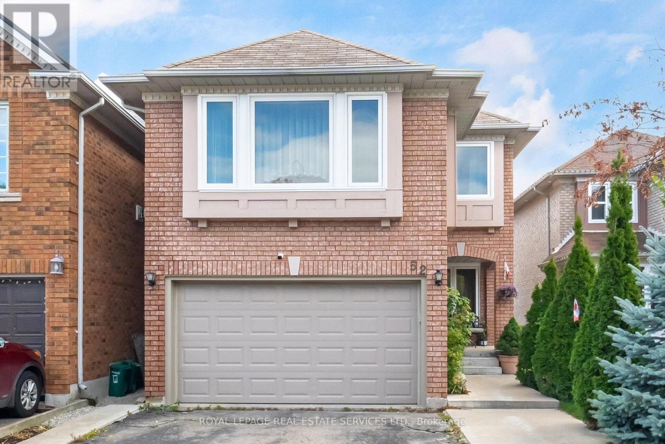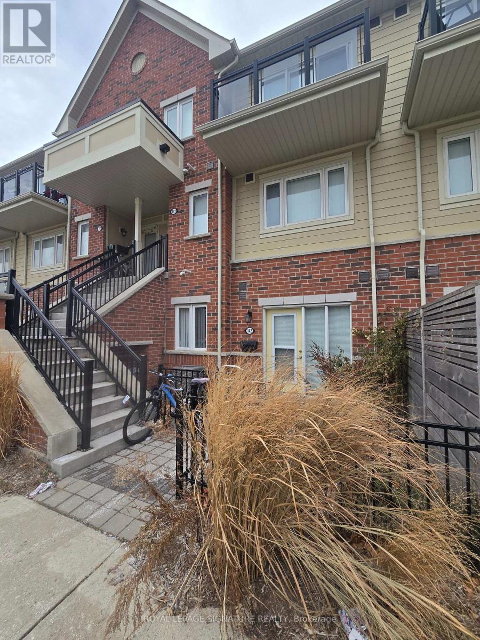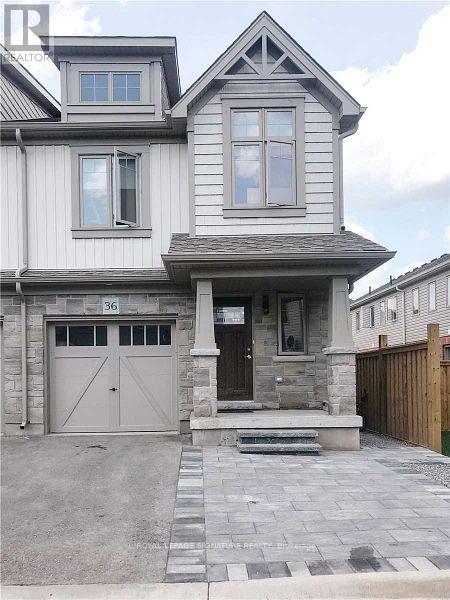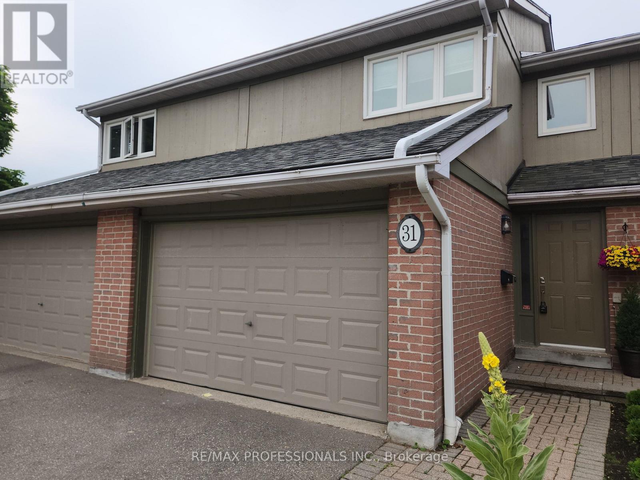48 Townline
Orangeville, Ontario
Welcome to 48 Townline, a truly charming Century Home built in 1890, where timeless character meets everyday comfort. From the moment you step inside, you'll appreciate the warmth and craftsmanship of a bygone era, showcased through soaring 9-foot ceilings, original pine plank floors, oversized baseboards, and classic crown mouldings that add elegance throughout. Set on a spacious in-town lot, this inviting property offers wonderful privacy and a peaceful outdoor retreat. Enjoy morning coffee or evening gatherings on the lovely deck, framed by mature surroundings that create a cozy, tucked-away feel-right in the heart of town. The generous driveway provides parking for up to five vehicles, making it easy to host family and friends. Location is everything, and this home delivers. Take a leisurely stroll to downtown Orangeville to explore local shops, restaurants, farmers' markets, schools, parks, and beloved summer festivals. Commuters will love the quick one-minute access to the Orangeville Bypass with seamless connections to Highway 10. Whether you're drawn to the charm, the convenience, or the lifestyle, this special home offers exceptional value and an opportunity to create lasting memories. Don't miss your chance to make it yours! (id:60365)
3906 - 20 Shore Breeze Drive
Toronto, Ontario
Ss Appliances: Fridge, Stove, Dishwasher, Microwave. Stacked White Washer & Dryer. 1 Parking And 1 Locker Included (id:60365)
205 Prince Edward Drive S
Toronto, Ontario
Welcome To This Beautifully Renovated Family Home In The Heart Of Sunnylea. Set On A Premium 44 x 110 Ft Treed Lot Backing Onto A Park And Tennis Courts, This Home Offers The Perfect Blend Of Timeless Charm And Modern Comfort. Bright And Inviting Open Concept Layout Featuring A Stylish Kitchen With Granite Counters, GE Café Appliances And Spacious Living And Dining Areas Accented By Oak Flooring Throughout. Two Generous Bedrooms On The Main Floor, A Private Upper Level Primary Retreat, And A Finished Basement With A Separate Entrance Offering Two Additional Bedrooms + BONUS Rough-IN Kitchen - Excellent Income Or In Law Potential. Step Into Your Private Backyard Oasis Complete With Thoughtful Landscaping, A Pergola, Hot Tub And An All Season Cedar Cabana, Ideal For Entertaining Or Relaxing Year Round. Located In Highly Sought After Sunnylea Just Steps To Parks, Tennis Courts And Bike Paths, And Minutes To The Kingsway's Shops, Restaurants And Amenities, Royal York TTC Station, The Lakeshore, Major Highways, Downtown Toronto, Mississauga, The UP Express, And Both Pearson And Billy Bishop Airports. A Rare Opportunity To Own A Turn Key Home In One Of Toronto's Most Desirable Neighbourhoods. (id:60365)
1534 Cawthra Road
Mississauga, Ontario
!!! Legal 2 Bedroom Basement Apartment !!! This 3 Bedroom Solid Brick Bungalow Includes A Registered Legal 2 Bedroom Basement Apartment With Separate Entrance And A Deep Large Lot With A Double Driveway That Can Accomodate 10 Cars and Also a Single Car Garage. Close To Hwys, Public Transit, Schools, Community Centre, Shopping, Restaurants, Parks. Large Deep Lot. Backyard Has Large Shed, Patio And Brick Fireplace. Great For Handyman or Renovator. **Please Note: Property Boundary Goes Significantly Beyond The Backyard Shed Structure**. Attention Builders: This Property Could Be Purchased by Itself or Along With 1 or 2 Adjacent Properties Also For Sale. Great Potential For The Right Buyer. (id:60365)
30 Moncrieff Drive
Toronto, Ontario
Discover the Charm and Endless Possibilities of this Cozy Bungalow! Boasting three spacious bedrooms and a generous lot, this delightful home offers a perfect canvas for your personal touch. Bright and inviting, large windows fill the space with natural light, highlighting its solid foundation and great bones. Ideally situated near shopping, banks, places of worship, and schools, this welcoming community is ready for you to create something truly special. With a little polish, this charming bungalow can become your dream home - an inviting retreat in a friendly neighbourhood. Don't miss this fantastic opportunity to turn potential into perfection! Some photos are virtually staged to showcase the home's potential. (id:60365)
841 Magnolia Terrace
Milton, Ontario
Beautifully finished walk-out basement apartment located in a quiet, family-friendly neighbourhood in the heart of Milton. This well-maintained suite offers 2 spacious bedrooms, 1 full bathroom, and a modern open-concept kitchen with a functional layout. Situated on a ravine lot, the unit enjoys serene views and a peaceful natural setting with added privacy. Conveniently close to schools, public transit, community centre, and nearby parks, this home offers a perfect blend of comfort, style, and everyday convenience. (id:60365)
Ph 103 - 412 Silver Maple Road
Oakville, Ontario
Welcome to this modern and spacious 3-bedroom condo in Oakville's sought-after Joshua Meadows community, offering nearly 900 sq ft of open-concept living with laminate flooring throughout, a contemporary kitchen with stainless steel appliances, and a bright living/dining area. The primary bedroom features a 3-piece ensuite and access to the balcony, while the additional bedrooms provide generous space and natural light. Enjoy in-suite laundry, central air, an underground parking spot, and an owned locker. Ideally located close to top-rated schools, parks, shopping, transit, and major highways, this unit is move-in ready and available immediately. Hydro and water are separately metered and billed together, and are extra. (id:60365)
33 Edwin Avenue
Toronto, Ontario
Multi-Unit Property and a Laneway Suite. A residential dwelling built in 1900 with substantial renovations in 2020. It is a 3-storey detached 2,978 square feet dwelling as per MAC (first floor 1,280 sf, second floor 1,084 sf and third floor 614 sf) and a 1,130 sf finished basement.Comprised of 3 self-contained units including basement apartment. Thereis also a 2-storey laneway suite, 1,376 sf as per MPAC, constructed in 2021. Laneway Suite is a 4 room, 2 bedroom, 2.5 baths unit. Laneway suite has an unground wine cellar. See attachments for Residential Detailed Report and MPAC Premium Report. Over 5,300 square feet of living space. (id:60365)
52 Wildberry Crescent
Brampton, Ontario
Welcome to 52 Wildberry Crescent, a stunning family home located in the highly sought-after Sandringham-Wellington neighbourhood. This spacious residence features 3 bedrooms, a bright living room, dining room, and a family room on the second floor-perfect for entertaining and everyday living. The finished basement with a separate entrance from the garage offers an additional bedroom, living room and full kitchen, ideal for guests, in-laws, or potential rental income. The home has been freshly painted and boasts upgraded bathrooms throughout, the Windows, front door and backyard door were all changed in 2020, roof was maintained in 2021, outdoor patio was completed in August 2025, Hot Water tank was changed in September 2025. Step outside to your spacious backyard that backs onto a lush green area. Conveniently located near parks, schools, shopping, and major commuter routes, this home combines comfort, style, and practicality. Don't miss the opportunity to make this beautifully maintained property yours! *(the door that separates the house from the basement been removed by owner but it can be put back)* *Buyer to check and confirm all dimensions and property tax* (id:60365)
142 - 250 Sunny Meadow Boulevard
Brampton, Ontario
Well-Maintained Stack Townhome Located In A Highly Desirable Brampton Neighbourhood. Offering A Functional Open-Concept Layout With Laminate Flooring Throughout. Ideal For Tenants Seeking Comfortable, Low-Maintenance Living In A Quiet, Family-Friendly Community With A Playground Right Out Front. Conveniently Situated Steps To Shopping Plaza, Transit, Schools, Parks, Library, Hospital, And Easy Access To Hwy 410. (id:60365)
36 - 124 Parkinson Crescent
Orangeville, Ontario
Discover This Stunning Townhome Featuring Many Upgrades Throughout. Enjoy Hardwood Floors, Quartz Countertops, Stainless Steel Appliances, And Open Concept Living Perfect For Modern Lifestyles. The Finished Basement Offers A Separate In-Law Suite With One Bedroom And A Private Three-Piece Washroom, Ideal For Guests Or Extended Family. This End Unit Includes Parking For Three Cars And Sits On A Quiet, Private Street. An Excellent Opportunity For A Young Family Or Professional Seeking Space And Convenience. (id:60365)
31 Lower - 3079 Fifth Line W
Mississauga, Ontario
Brand new basement apartment for rent ! 5 Star location, close to 403, U of TM, groceries, fitness facilities and much more! Perfect for any student or young professional. This 1 bedroom basement apartment features brand new appliances, laminate floors, separate entrance and 1 parking spot (driveway) Shared laundry, stainless steel appliances and access to the community outdoor pool during the summer months. Great opportunity for anyone attending U of TM, or seeking a convenient location. Unit is currently vacant, ready for you to move in asap Tenant to pay 30% utilities (id:60365)

