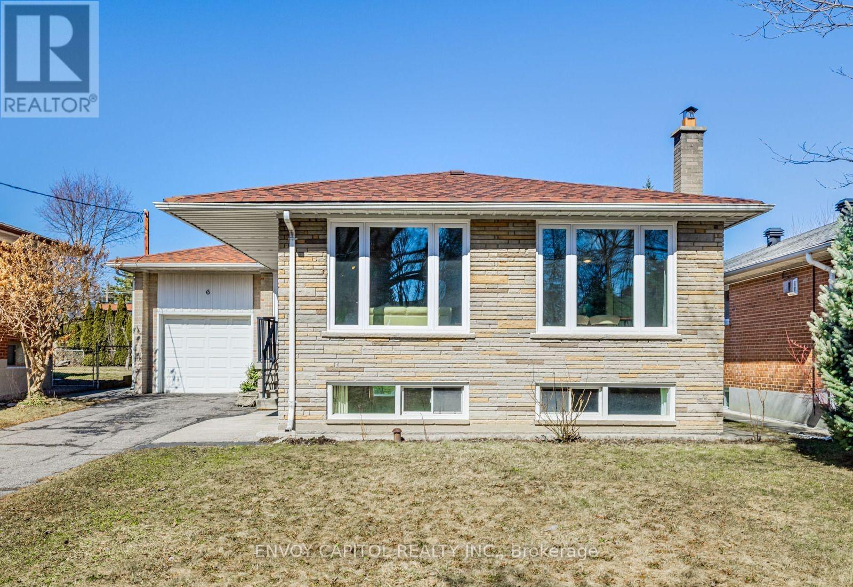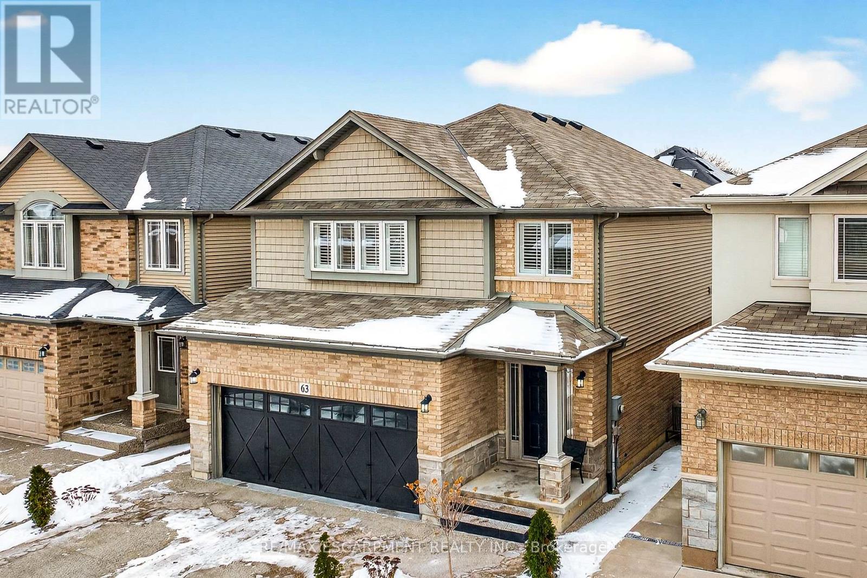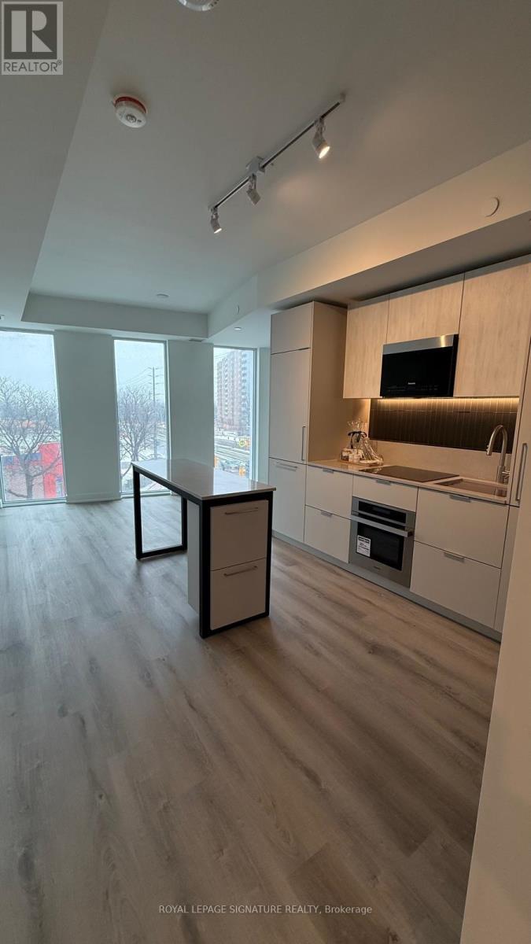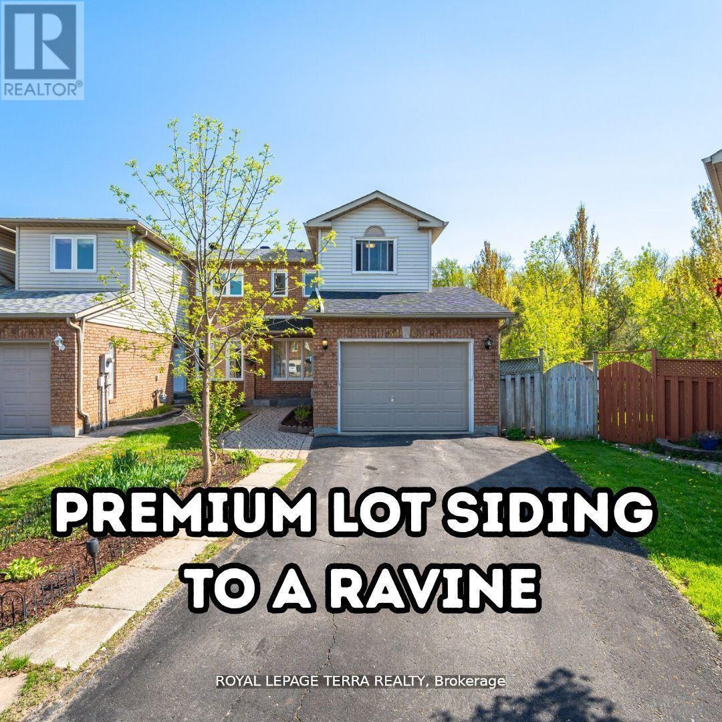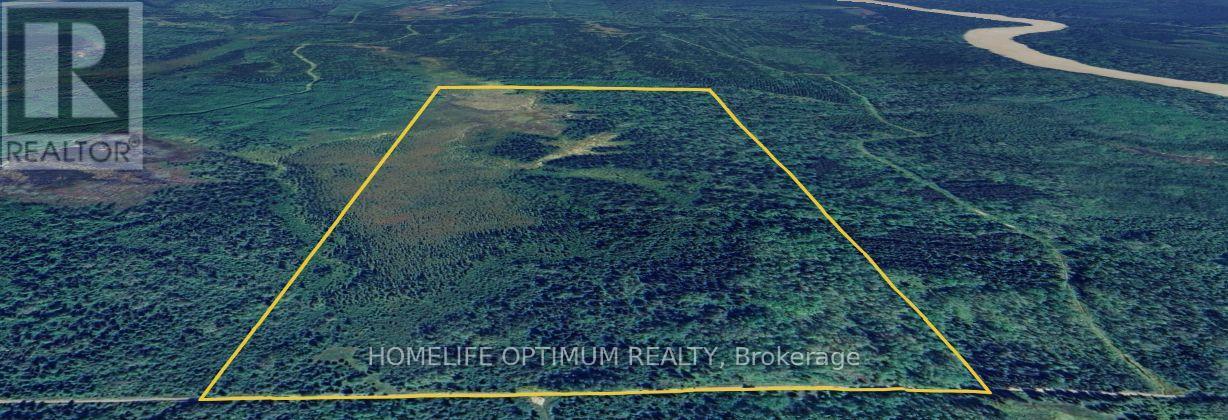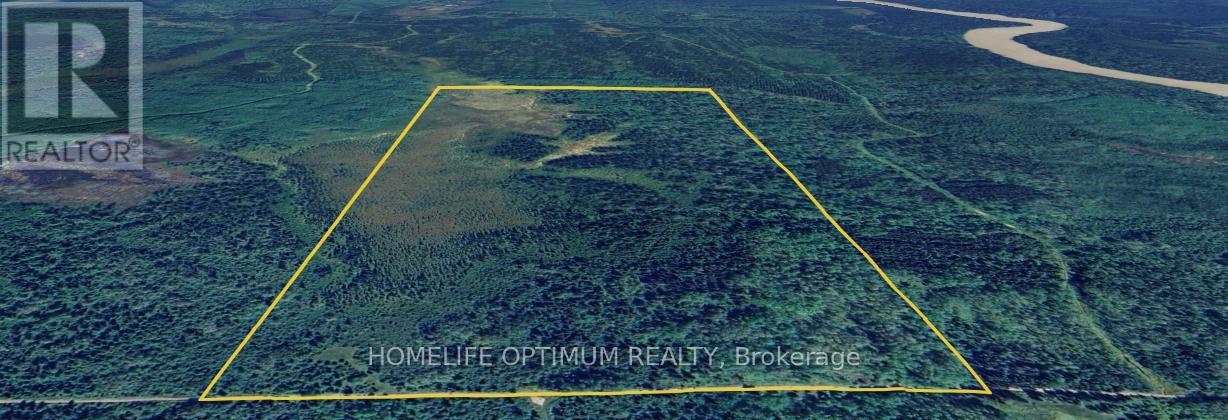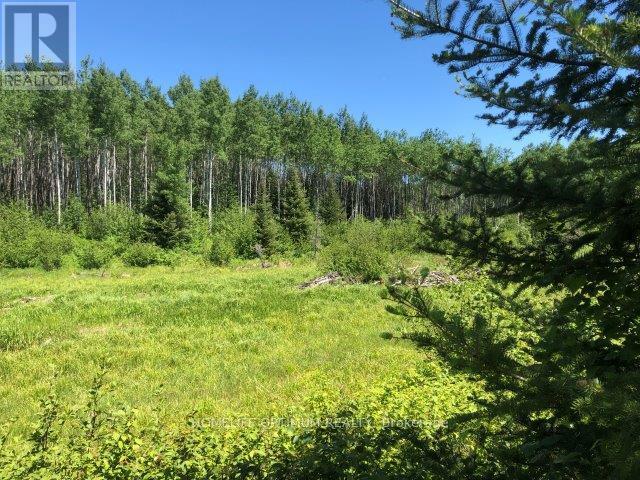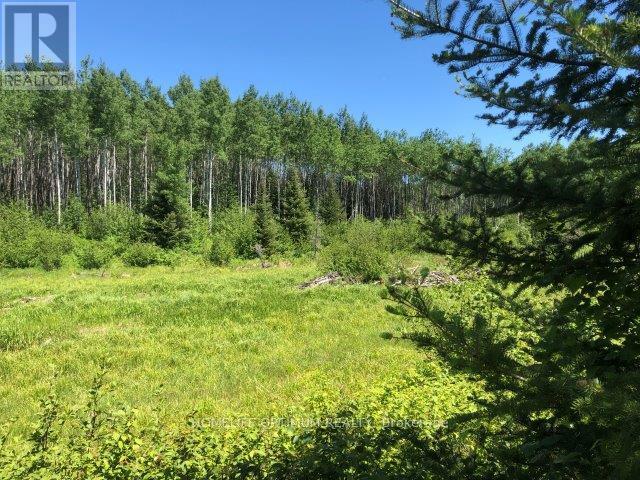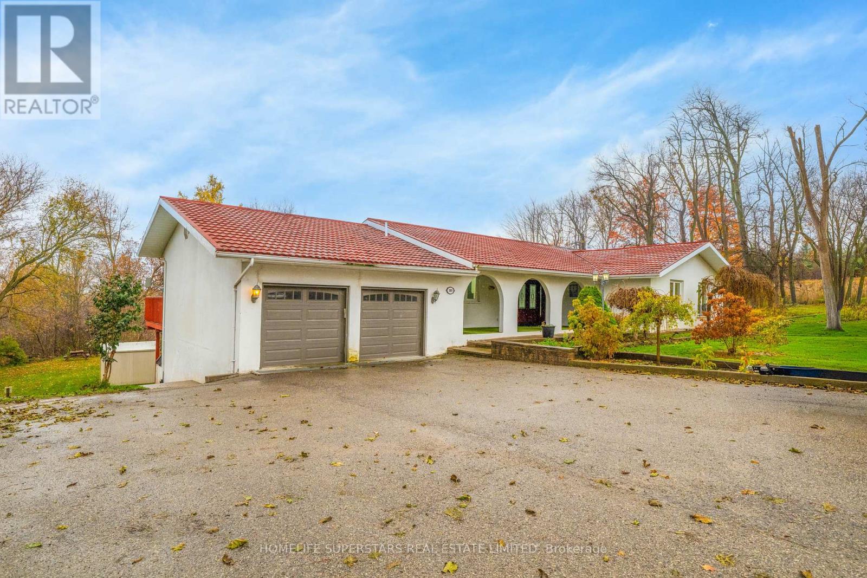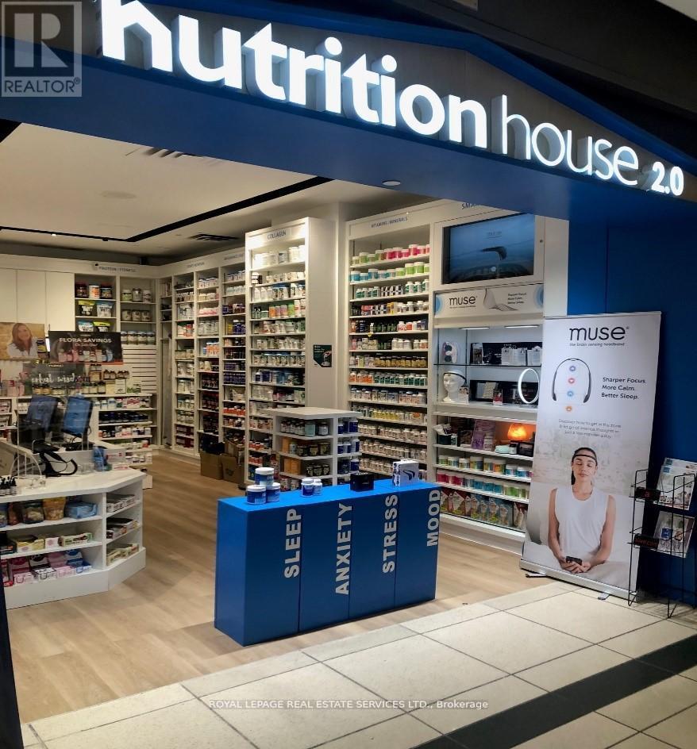Main - 6 Arrowstook Road
Toronto, Ontario
Charming and sun-filled 3-bedroom bungalow located in the highly sought-after Bayview Village Community. This well-maintained family home features a welcoming foyer and a spacious, light-filled living area ideal for everyday living and entertaining. Large windows provide abundant natural light and offer views across from the park. The family-size kitchen includes afunctional layout with an eat-in area. Bright bedrooms enjoy ample sunlight and overlook the private backyard. Exceptionally convenient location just steps to shopping, parks, restaurants, ravines, TTC bus routes, Bessarion Subway Station, Highway 401, and more. Situated in a family-friendly neighbourhood and within the highly regarded Earl Haig School district. (id:60365)
63 Chamomile Drive
Hamilton, Ontario
Quality LOSANI Built in Prime Hamilton Mountain Location! Spacious 2 Storey Home. Features Double Car Garage with Inside Entry, 4 Bedrooms, 2.5 Baths, Engineered Hardwood Floors Throughout. Open Concept Main Floor with 9' Ceilings, 2 Piece Bath. Eat in Kitchen with Island Breakfast Bar & Stainless Steel Appliances Including Range Hood Installed 2025, Double Door Samsung Smart Fridge, Gas Stove & Built in Dishwasher. Open to Spacious Family Room with Gas Fireplace. Sliding Patio Door Walk Out to Expansive Aggregate Patio & Private Backyard with Fire Pit & Oversized Shed. Solid Oak Staircase Leads to Upper Level Which Offers Large Primary Bedroom with 4 Piece Ensuite & Ample Walk in Closet. 3 Additional Bedrooms, 4 Piece Bath & Convenient Laundry Room. Well Designed Aggregate Double Driveway, Walkways & Patio Installed 2024. Central Vacuum 2024. Potlights. California Shutters Throughout. Owned Hot Water Tank. Central Air. Lower Level with High Ceilings & 3 Piece Rough in Bath. Steps to Schools, Transit, Parks & Shopping! Minutes to the Linc/Redhill, Limeridge Mall, Les Chater Family YMCA, Restaurants & more! Room Sizes Approximate & Irregular. (id:60365)
419 - 1 Fairview Road E
Mississauga, Ontario
**AVAILABLE IMMEDIATELY** **1 Parking and Internet Included** Discover Modern Living In This Brand New, Never Before Lived In Condo At 1 Fairview Rd E Unit 419 In The Heart Of Mississauga. This Thoughtfully Designed Suite Offers A Bright Open Concept Layout With Sleek Contemporary Finishes And Floor To Ceiling Windows That Fill The Space With Natural Light. The Modern Kitchen Features Integrated Stainless Steel Appliances, Stylish Cabinetry, And Quartz Countertops, Seamlessly Flowing Into The Living And Dining Area With Walk Out To A Private Balcony. The Bedroom Is Well Proportioned With Ample Closet Space, And The Spa Inspired Bathroom Showcases Elegant Finishes. In Suite Laundry Adds Everyday Convenience. Residents Enjoy Access To Premium Building Amenities Including A Fitness Centre, Party Room, Lounge Spaces, And Concierge Service. Ideally Located Steps From Square One Shopping Centre, Celebration Square, Sheridan College, Dining, Cafes, Parks, And Everyday Essentials. Commuters Will Appreciate Easy Access To Public Transit, The Future LRT, GO Transit, And Major Highways Including The 403, 401, And QEW.A Perfect Opportunity To Lease A Pristine, Never Occupied Home In One Of Mississauga's Most Vibrant And Connected Communities. (id:60365)
3407 Nighthawk Trail
Mississauga, Ontario
You fall in love with this elegant end-unit townhome that feels just like a semi and sits on a rare, oversized pie-shaped ravine lot! Nestled in a quiet, family-friendly neighbourhood, this 3+1 bedroom, 4-bathroom home is ideal for growing families or first-time buyers seeking space, comfort, and nature. Here's why this home is a must-see:(1) Ravine Lot Living: Enjoy ultimate privacy and nature views with no neighbours behind! Step out onto your newly built backyard deck and take in the peaceful sounds of the ravine and nearby walking trails.(2) Stylish, Open-Concept Main Floor: Bright and airy layout with pot lights, custom zebra blinds, a large living/dining area, and an extended chefs kitchen featuring quartz countertops, glass backsplash, and newer stainless steel appliances.(3) Spacious Upstairs: Three generously sized bedrooms and two full bathrooms, including a private ensuite in the primary bedroom perfect for everyday comfort.(4) Finished Basement In-Law Suite: Complete with a large great room, one bedroom, full bathroom, and kitchenette ideal for extended family, guests, or future rental income potential with a possible separate entrance.(5) Commuter-Friendly Location: Private garage, parking for up to 4 cars, and just minutes to Highways 403, 407, 401, and three GO Stations within 10 minutes you cant beat this convenience! Bonus upgrades include: Furnace (2024), Roof (2021), Fridge & Range Hood (2023), LG Washer & Dryer (2025), Bosch Dishwasher, Smart Lock, dimmable switches, garage opener, and more. --->> A Perfect Blend of Nature, Comfort & Commuter Ease! <<--- (id:60365)
154 Acres - Pcl 2372 N/a
Cochrane, Ontario
This is your opportunity to own a large lot of land, 154 Acres to be exact. Direct access to Crown land, which neighbours the property to the North, East, and South. The property has 520 meters (1706.04 feet) of access from an unmaintained road allowance that extends off of Glackmeyer Concession 4&5.The Abitibi River is only 1 km from the Southeast corner of the property, and the road allowance of concession 4&5 gives you easy direct access to the river. The Cochrane Airport is only 6.2km from the property. The property has a small creeks that run throughout and a small pond in the center of the property near the North end. Topographical maps show the West side of the property has some wet areas, but the East side is dry, having a 10-meter-high (32 feet) difference from the West side. The wet areas are great for attracting large game like Moose.The Town of Cochrane is only 15 km from the property, which provides you with easy access to all your essentials. Gas, groceries, pharmacy, hospital and hardware stores. Glackmeyer Township is an organized township within the boundary of the Municipality of Cochrane, and you would need a building permit to build. A review of the original patent reveals that the property has the following rights. SURFACE RIGHTS COME WITH THE PROPERTY. ALL TREE RIGHTS COME WITH THE PROPERTY. MINING RIGHTS ARE RESERVED TO THE CROWN. (id:60365)
154 Acres - Pcl 2372 N/a
Cochrane, Ontario
This is your opportunity to own a large lot of land, 154 Acres to be exact- direct access to Crown land, which neighbours the property to the North, East, and South. The property has 520 meters (1706.04 feet) of access from an unmaintained road allowance that extends off of Glackmeyer Concession 4&5. The Abitibi River is only 1 km from the Southeast corner of the property, and the road allowance of concession 4&5 gives you easy direct access to the river. The Cochrane Airport is only 6.2km from the property. The property has a small creeks that run throughout and a small pond in the center of the property near the North end. Topographical maps show the West side of the property has some wet areas, but the East side is dry, having a 10-meter-high (32 feet) difference from the West side. The wet areas are great for attracting large game like Moose. The Town of Cochrane is only 15 km from the property, which provides you with easy access to all your essentials. Gas, groceries, pharmacy, hospital and hardware stores. Glackmeyer Township is an organized township within the boundary of the Municipality of Cochrane, and you would need a building permit to build. A review of the original patent reveals that the property has the following rights. SURFACE RIGHTS COME WITH THE PROPERTY. ALL TREE RIGHTS COME WITH THE PROPERTY. MINING RIGHTS ARE RESERVED TO THE CROWN. (id:60365)
75.25 Acres - Pcl 4952 N/a
Cochrane, Ontario
If you are seriously looking for that DESTINATION HUNTING PROPERTY, then you have to consider this property. Located in the heart of one of the most prime hunting areas in the Province of Ontario. Southeast of the Town of Cochrane in Northeastern Ontario in PYNE TOWNSHIP. Just south of the Hamlet of NOREMBEGA. Pyne Township is an UNORGANIZED Township, so that means that there is no Official Plan, so there is NO ZONING, and that means NO BUILDING PERMITS. You can build whatever you want, any number of buildings that you want, there is no restriction as to what size you can build, and you don't need any permission to do what you want, as there are no building permits required to build whatever buildings you want. (id:60365)
38.24 Acres - Pcl 24640 N/a
Timmins, Ontario
This property will appeal to the hunter or explorer who wants to be on their own without having to see other hunters, and where you don't have to compete for game with other hunters. Discover the charm of this expansive property, characterized by its high, flat land and rolling terrain. A highlight of the property is the picturesque, active beaver pond, home to a family of industrious beavers and their lodge. The pond is about one and a half acres in size. (id:60365)
38.24 Acres - Pcl 24640 N/a
Timmins, Ontario
This property will appeal to the hunter or explorer who wants to be on their own without having to see other hunters, and where you don't have to compete for game with other hunters. Discover the charm of this expansive property, characterized by its high, flat land and rolling terrain. A highlight of the property is the picturesque, active beaver pond, home to a family of industrious beavers and their lodge. The pond is about one and a half acres in size. (id:60365)
3885 89 Highway
Innisfil, Ontario
LUXURIOUS BUNGLOW on 1.7 Acres, approximately 4500sft living space, Huge Living, Dinning & Family Room. Chefs Dream incredible Custom Gourmet Kitchen & high-end appliances, pot light, hardwood flooring throughout, Huge game room Hall, Sun Room, office with seperate entranc, B/I Closets,Tons of Possibility for future expansion of dwelling unit/storage unit upon permit.huge walkout basement with seperate entrance, huge window throughout with natural light all day,A second master bedroom includes its own full ensuite perfect for guests or extended family.potential to rezone to commercial by applying for zoning by law amendment, New Furnance and heat pump, minutes to highway 400, Tanger outlet mall, close to future highway 413 (id:60365)
120 Bloor Street
Toronto, Ontario
GREAT OPPORTUNITY TO OWN one of Canada's Leading National Health Food Chain "Nutrition House" Operating at Bloor St E Downtown Toronto Ideally located alongside Rosedale Wellness and Dawson Dental over 25 years in Business, Steps to Bloor-Yonge Subway Station, Neighboring tenancies Good Life Fitness, Bank of Montreal, Longo's and Mad Radish, Includes and NHDirect ecommerce website, Area: 806 square feet. Base Rent $4,502.01, Gross Monthly Rent: $ 6,322.97 plus utilities. Remaining term: to August 31, 2033, Royalties: 5% of Sales, Inventory: Approx. $75, 000, Good Income. (id:60365)

