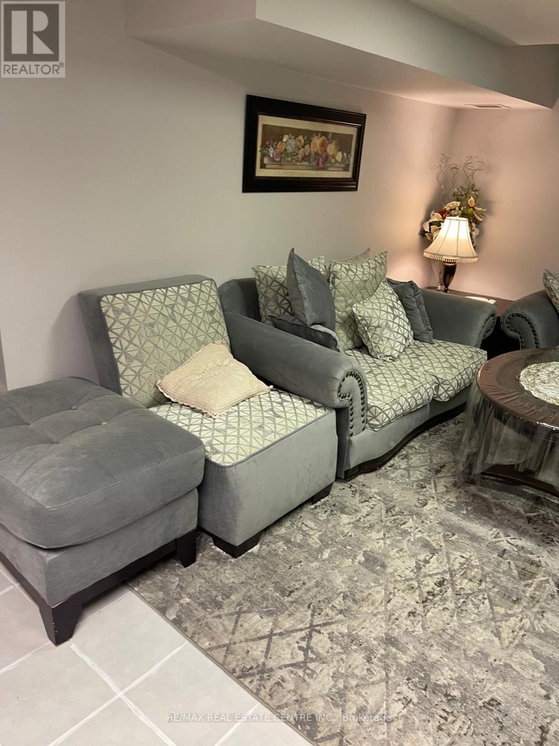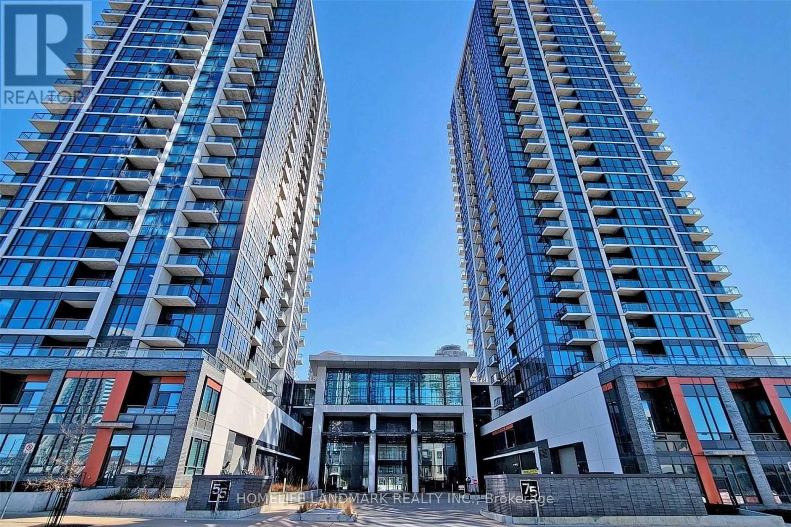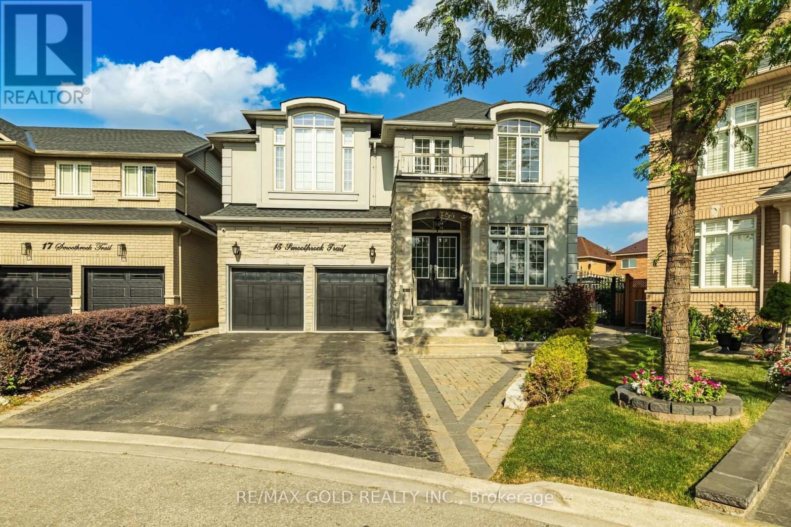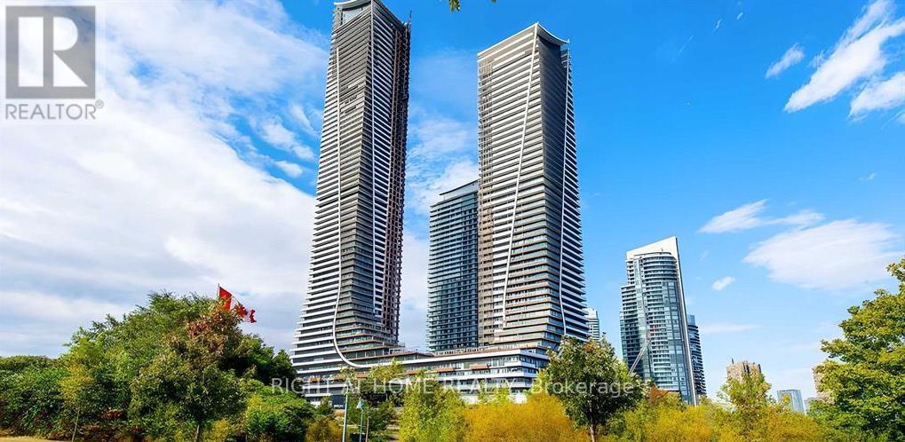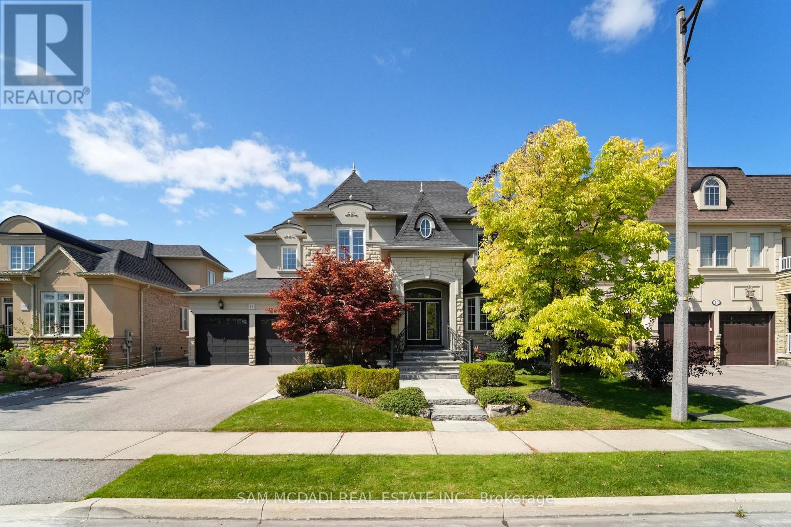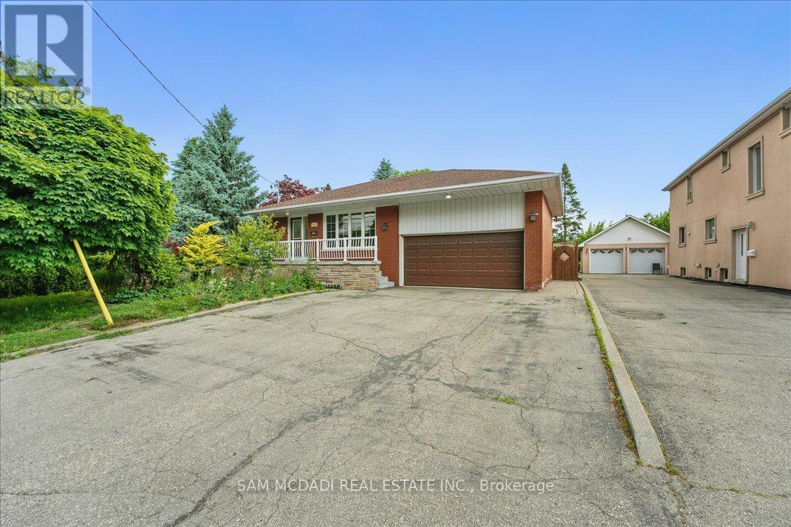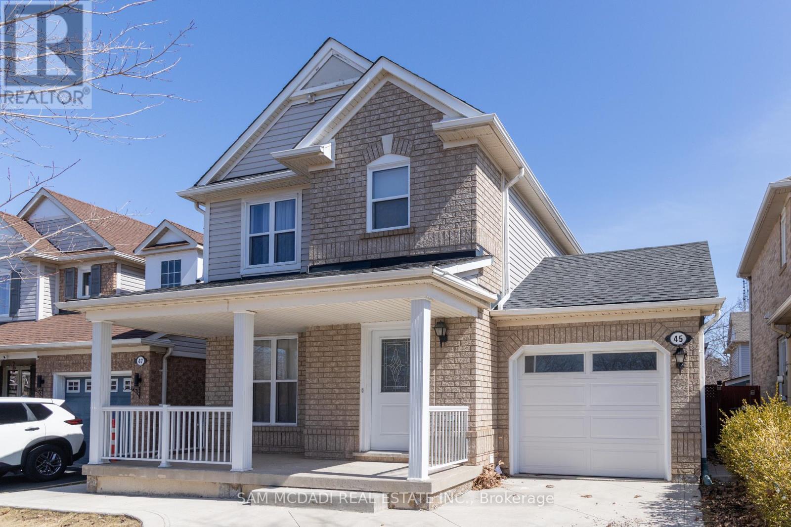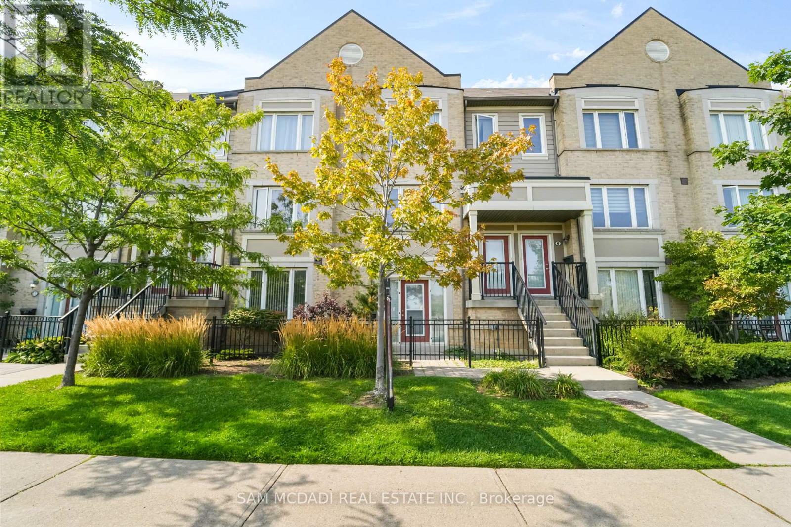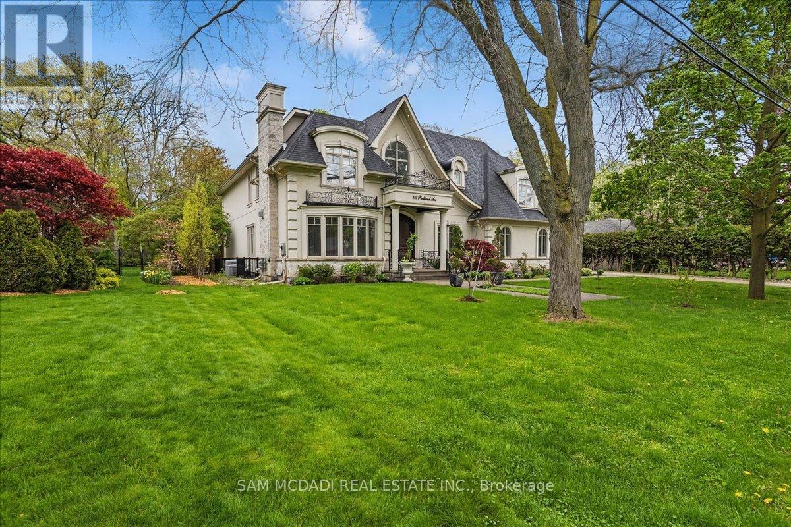356 Nahani Way
Mississauga, Ontario
Over 2800 SqFt Detached House has two separate units. One is two bedroom for $2,400/month all inclusive and the second is one bedroom for $1,300/month with separate entrance and laundry. Parking is also available. Landlord prefers non-smoking and no pets please. Very convenient location, easy access to all highways and one bus to subway and short ride to Square One mall. (id:60365)
1902 - 75 Eglinton Avenue W
Mississauga, Ontario
Stunning & spacious corner suite at Crystal Condos with unobstructed SE views including CN Tower. Bright 2-bedroom split layout with 9 ft ceilings, floor-to-ceiling windows, and open-concept living/dining. Modern kitchen with granite counters, stainless steel appliances & designer cabinetry. Spa-inspired bathrooms with deep soaker tub & rain shower. Steps to Square One, transit, schools, groceries, banks & easy access to Hwy 403/401. Includes parking & locker. Exceptional building amenities: 24-hr concierge, pool, gym, party room & guest suites. A must-see! (id:60365)
15 Smoothrock Trail
Brampton, Ontario
This Wonderful Family Home Is Impeccable In Style And Decor. Royal Cliff Built Home Situated On A Generously Sized Property With Upgraded Professional Landscaping, Ac Exceptional Front Stone Entry, Accent Lighting And Back Yard Finished For Every Family Member To Enjoy. Separate Living Room And Dining Room, Open Concept Family Room With Gas Fireplace As Well As 9'Ceilings And Dark Hardwoods Flooring Throughout The Home. Extras: Freshly Painted Home Offers 4 Bdrs, 3 Baths With An Upgraded Master On Suite, His & Her Walk-In Closets. Spacious Basement W/ Two Additional Rooms & Separate Laundry, 2 year old roof, new AC Freshly Painted Home Offers 4 Bdrs, 3 Baths With An Upgraded Master On Suite, His & Her Walk-In Closets. Spacious Basement W/ Two Additional Rooms & Separate Laundry,stucco stone Elevation,no side walk on the front. (id:60365)
44 Reeve Road
Brampton, Ontario
Beautifully maintained brick home featuring over 2,900 SQFT of living space with 4 +1 Bdrms, 2 full kitchens, 4 bathrooms, main floor family room and laundry room. Situated on a quiet cul-de-sac with a park directly across the road. Walking to our downtown core, Gage Park, shopping, cafe's, GO train station, public transit and schools. Enclosed vestibule opens to spacious foyer with oak circular staircase and neutral ceramic tiles throughout. Large formal living and dining room combination with a sun filled picture window. Huge eat-in kitchen with ample solid oak cabinetry, ceramic backsplash, stainless steel appliances, double sink with window view to backyard and a sliding door walk-out to a large covered deck. Generous sized bdrms with a huge primary bdrm w/walk-in closet and a 4-piece ensuite with step-up soaker tub. Professionally finished lower level with huge family size eat-in kitchen, 5th bdrm, beautiful recreation room w/wood burning stove, wet bar, a 4-piece bathroom w/bidet, and shower stall, a large storage furnace room and cold storage room. Ideal multi-generational home with huge potential for income producing lower level in-law suite. Sellers and agent do not warrant retrofit states of lower level. Great value at this square footage! (id:60365)
917 - 30 Shore Breeze Drive
Toronto, Ontario
Welcome to your new home in one of the city's most prestigious residences. This stylish one-bedroom plus den condo offers a perfect combination of modern design and everyday comfort.The thoughtfully designed open-concept layout features a spacious primary bedroom and a versatile den, ideal for a home office, study, or guest space. The kitchen is equipped with modern cabinetry, contemporary countertops, and stainless steel appliances, while the private balcony provides the perfect spot to relax and take in the scenic views of Lake Ontario. Residents will enjoy access to premium amenities, including an indoor pool, state-of-the-art fitness centre, and 24/7 concierge service for both convenience and peace of mind. Strategically located, this condo offers quick access to the QEW, public transit, and downtown attractions. Just steps from Lake Ontario and neighbouring parks, you'll enjoy endless opportunities for scenic walks, outdoor activities, and relaxation. Plus, the area is surrounded by top-rated restaurants, cafes, and vibrant nightlife. Don't miss the chance to live in this dynamic community where luxury and convenience come together seamlessly. (id:60365)
11 Louvre Circle
Brampton, Ontario
Welcome to this meticulously maintained detached 2-storey home, perfectly situated on a private and exclusive street overlooking a beautiful parkette and green space. Offering 3,534 sq. ft. above grade with 4 bedrooms, 4 bathrooms, main floor office, this residence combines elegance, comfort, and functionality. The exterior is professionally landscaped with mature trees, two serene water features, inground irrigation system, and a stunning saltwater heated pool (3' - 8' depth) with three cascading waterfalls creating your own private backyard oasis. Inside, youll find spacious principal rooms and an open-concept kitchen with a center island, stone countertops, built-in desk, stainless steel appliances, and direct flow into the living area featuring a custom wall unit and cozy gas fireplace. Elegant dining room leading to 2 storey living room perfect for entertaining. Open oak staircase with wrought iron balusters. Hardwood flooring, crown molding, pot lights throughout and custom walk-in closets in all bedrooms elevate the homes style and practicality. The primary retreat boasts a walk-in closet and a luxurious 5-piece ensuite. New countertops in all bathrooms, upgraded hardwood on the second level and new front door/entry way. Security system with cameras. Parking is never an issue with a 3-car tandem garage and room for 5 more on the driveway8 total spaces. This rare offering blends luxury, privacy, and convenience, all in an exceptional setting. (id:60365)
1491 Royal York Road
Toronto, Ontario
Discover this beautiful bungalow home at 1491 Royal York Rd! Located on a stunning (50' X 238') lot surrounded by multi-million dollar estate homes, this property offers endless possibilities. Imagine relaxing in your private backyard oasis surrounded by lush gardens. This 4 +2 bedrooms & 4 bathroom home has a fully finished basement with two separate entrances, perfect for large or multi-generational families, or rental income potential. The lower level features a full in-law suite and an apartment with two separate kitchens, two 3-piece washrooms and a shared laundry. Double car garage with direct access to the basement. Ample parking. Enjoy easy access to shopping, the highway, and TTC. This property offers incredible opportunity to a wide range of buyers, from those seeking to enjoy a property with great garden or those looking to built their dream home or investors. Don't miss out this opportunity! Wood Fireplace in basement not functional (as is). Property being sold as is condition. (id:60365)
1001 - 220 Missinnihe Way
Mississauga, Ontario
Welcome to Port Credits' Hottest New Waterfront Community, Brightwater! This brand new 2 bedroom/ 2 bathroom open-concept condo is located in Brightwater II. It offers huge floor- to-ceiling windows, a modern kitchen with sleek built-in appliances with quartz counters, a large walk-out balcony and ample closet space. Residents can also enjoy a host of amenities including: 24hr concierge, Fitness Studio, Rooftop Terrace, Co-Working Space & Bus Shuttle Service to Port Credit GO Station. The units also includes 1 parking spot as well as a storage locker. Its located steps away from Grocery Stores, Banks, LCBO, Restaurants and the Waterfront Trail. Enjoy living in this amazing community! (id:60365)
Bsmt - 45 Springhurst Avenue
Brampton, Ontario
Lovely 1+1 bedroom basement apartment with a private entrance, separate washer and dryer, & 1 parking space. This unit comes with a large/spacious den which is perfect for a home office or use as a second bedroom. A bright and airy living space with large windows and pot lights throughout. Modern & sleek finishes. Walking distance to Mount Pleasant GO Station, local plazas, parks, & more! A perfect space and location for a small family or professionals. (id:60365)
819 - 395 Dundas Street
Oakville, Ontario
Step into comfort and style with this bright, modern rental that's ready to be your next home. This brand new 1 bedroom condo at Distrikt Trailside 2.0 community features an open concept layout, soaring ceilings and expansive floor to ceiling windows allowing for natural light and an airy feel thought. The stylish kitchen is equipped with stainless steel appliances, granite countertops, and porcelain tile backsplash creating a sleek and functional space for cooking and entertaining. The generously sized bedroom serves as your personal escape with a 4pc ensuite bathroom and a large closet. Enjoy the convenience of in-suite laundry and relax on your private balcony with open views of the city. This unit also comes with one underground parking space and a dedicated storage locker. Residents enjoy access to exceptional building amenities, including a concierge, gym, stylish party room / lounge, games room, outdoor terrace with BBQs, secure bike storage, and ample visitor parking. Ideally located close to parks, trails, shopping, restaurants, Sheridan College, Oakville Trafalgar Hospital, top rated schools, and major commuter routes including GO Transit, Hwy 403, and the QEW, everything you need is just moments away! (id:60365)
8 - 2895 Hazelton Place
Mississauga, Ontario
Welcome to this bright and spacious ground-floor stacked townhouse in Central Erin Mills, an ideal choice for first-time buyers, downsizers, or investors. This one-bedroom condo features 9-foot ceilings, laminate flooring throughout, and an open-concept kitchen with stainless steel appliances and ample counter space. The generous bedroom offers a large closet, while the modern 4-piece bathroom provides added comfort. Enjoy the convenience of an attached garage with direct access to the unit and visitor parking right behind. A terrace offers the perfect spot for outdoor relaxation, and plenty of storage ensures your space stays organized. Located in the highly sought-after school district, this home is steps away from Erin Mills Town Centre, grocery stores, a community centre, and parks. With easy access to Hwy 403, commuting is a breeze. Low maintenance. Making this a hassle-free, turn-key living experience. Don't miss out on this fantastic opportunity. (id:60365)
883 Parkland Avenue
Mississauga, Ontario
Surrounded by nature and prestige, this remarkable residence sits steps away from Rattray Marsh trails, Lake Ontario, and beloved local gems like Jack Darling Park and Meadow Wood Park. Perfectly situated on a sprawling 90x166 ft lot, this custom-built home backs onto lush green-space. Meticulously designed with over 7,000 sq ft of finished living space, this 4+2 bedroom, 7-bathroom estate captivates from the moment you arrive. A soaring 23-foot cathedral ceiling sets a striking tone, anchored by a solid wood staircase and drenched in natural light from floor-to-ceiling windows. Principal rooms flow with intention, from the living and great room to a spacious family room and dining, each detailed with rich hardwood, layered millwork, and timeless finishes. At the heart of the home lies a chef's kitchen outfitted with top-tier stainless steel appliances, custom cabinetry, a generous island, and a full pantry, ideal for entertaining. Premium features continue throughout: heated floors, built-in speakers, tray ceilings, multiple fireplaces and a private elevator connecting every level. On the upper level, the primary suite is a true retreat, featuring elegant coffered ceilings, a boutique-inspired dressing room, a spa-style ensuite, and a private walk-out balcony with serene backyard views. Each additional bedroom is designed with comfort and privacy in mind, offering custom closets and ensuite access. The finished walk-out lower level expands the living space, offering two more bedrooms, two full bathrooms, a den, and a generous recreation space. Outside, mature trees frame a private backyard sanctuary, offering rare tranquility. Whether you're enjoying morning coffee on the terrace or taking an evening stroll to the lake, this home delivers a lifestyle thats as elevated as its design. (id:60365)

