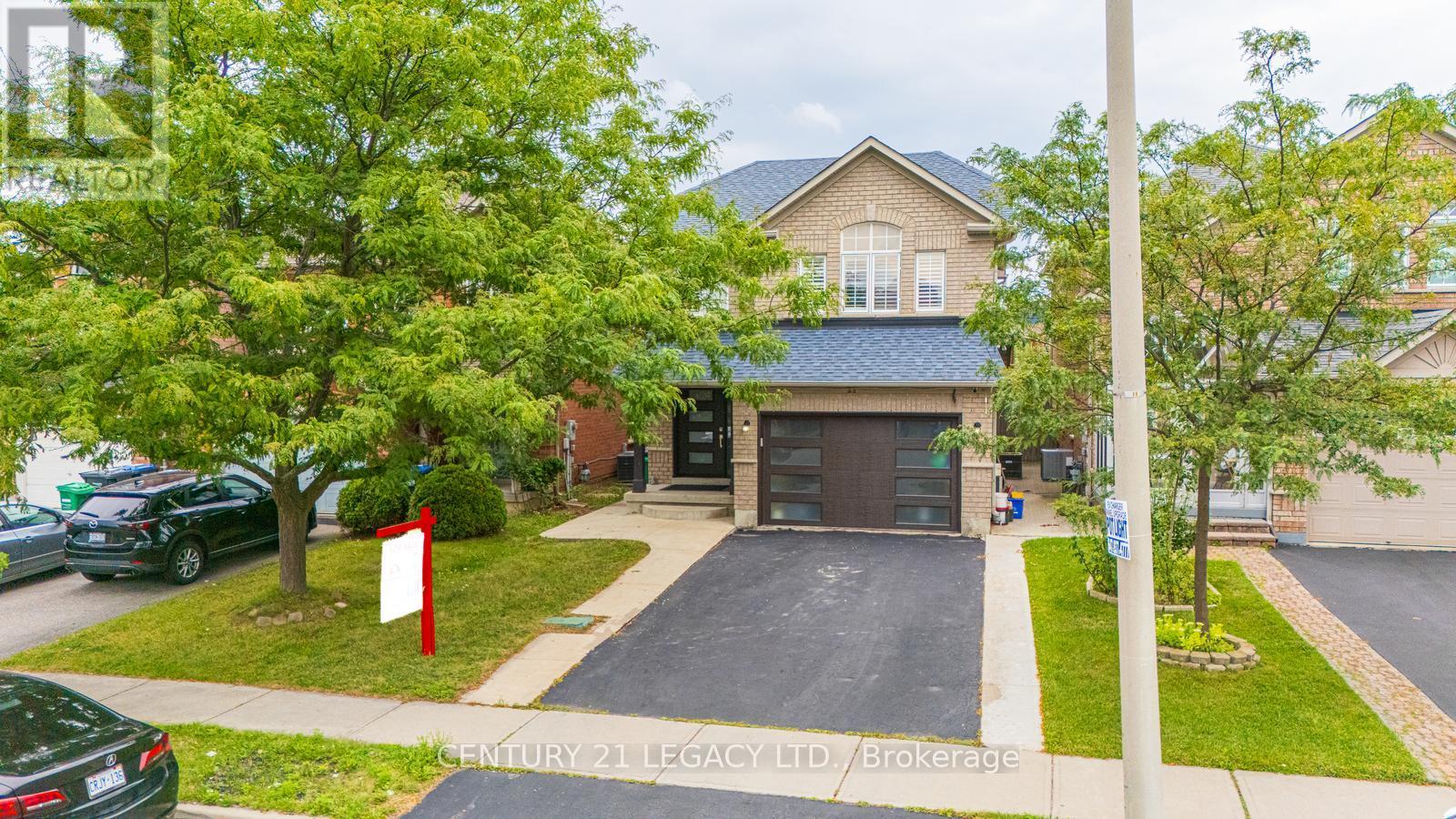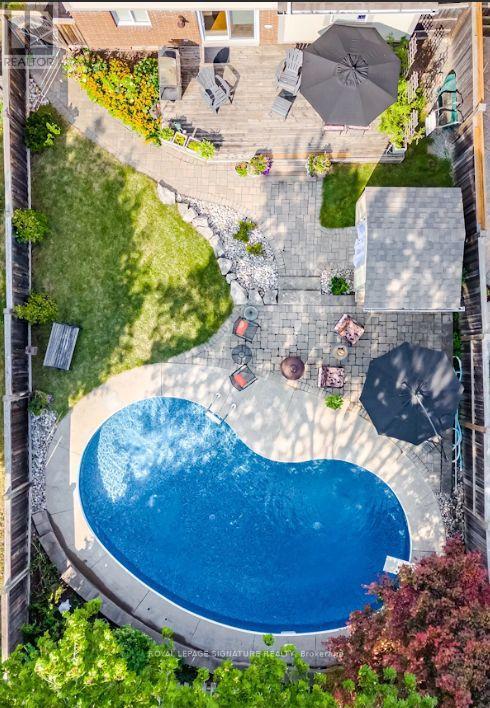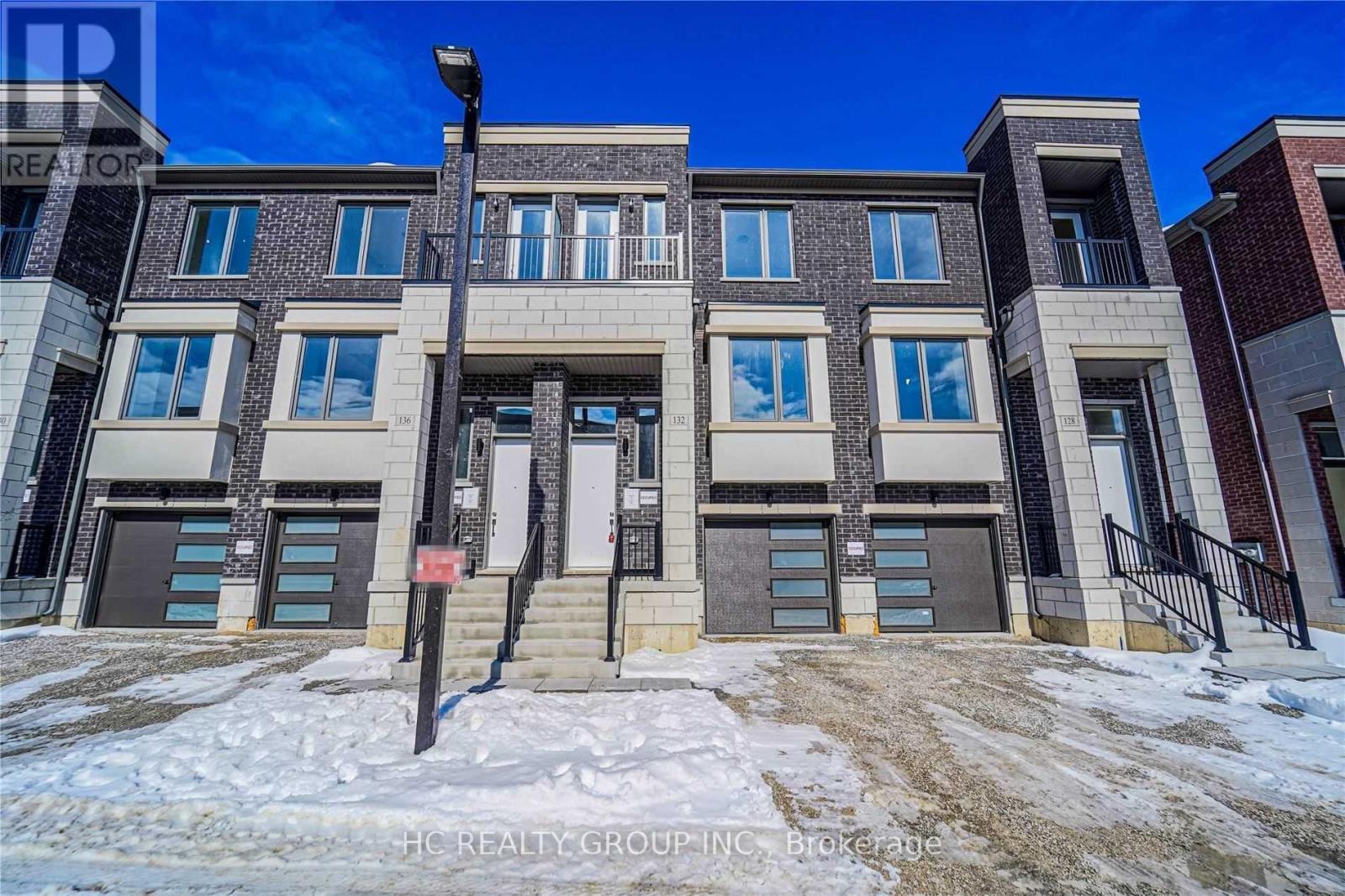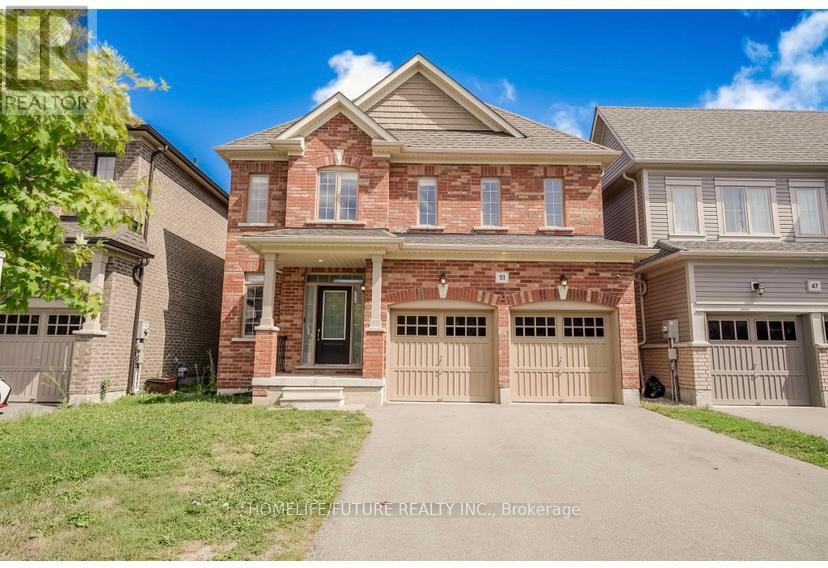21 Serenity Lane
Brampton, Ontario
4 bedroom detached with 2 bedroom LEGAL basement apartment. Completely renovated with modern finishes. Brand new kitchen with built-in SS appliances. Engineered hardwood on main and second floor! California Shutters! New entrance door! Built-In closets, Large Driveway! Concrete Patio with large covered area! Covered Separate Entrance for basement! Separate laundry for basement! Shows 10++ Close to Trinity Mall, Hwy 410, Recreation Centre, Schools, Place of worship, Hospital and conservation area! Priced very aggressively for a quick action! (id:60365)
4204 Wheelwright Crescent
Mississauga, Ontario
Welcome to 4204 Wheelwright Crescent - Fantastic Location. Detached Home - 5 Level Side split in Sought After Sawmill Valley Community - Surrounded by Parks & Trails. Easy Access to Schools, Shopping, Restaurants, U of T, Credit Valley Hospital, Erin Mills Town Centre and Hwy's. Great Curb Appeal on a Quiet Family Friendly Street. Home is Perfect for a Small Family Looking to Grow or Downsizing from a Larger Home but Still Need Space. Great Schools - Top Rated within Walking Distance. House Featuring approximately 2344 square feet of Finished Living Space. Main Floor Family Room Stepping Outside to a Private Fenced Yard with a Large Deck and Patio, Large Inground Pool Perfect for Relaxation and Entertaining. Large Principal Rooms - Main Floor - with a Separate (Side) Entrance to the House. 3 Good Size Bedrooms on the 2nd Floor all with Generous Closet Space. Newer (3 yrs) 4 Piece Washroom. Lower Level offers Recreational Room/Entertainment Room- Den/Bedroom/Office - Ideal for Working From Home. Lower Levels all Freshly Painted, New Broadloom and New Baseboards. Majority of Rooms Freshly Painted - Neutral Colours. 5 Car Parking- including 1 Car in Garage. There is an Offer Deadline of Monday, August 25. All offers should be registered by 4 pm. (id:60365)
2101 - 1928 Lake Shore Boulevard
Toronto, Ontario
Stunning 1 Bedroom + Den Suite At Mirabella With Over 675 Sq Ft Of Living Space And Two Full Washrooms! Beautiful Unobstructed North Views Of High Park And Grenadier Pond In This Bright & Open Layout. The Den Is Over 8' By 9' And Can Serve Well As A Second Bedroom If Needed, A Large Home Office, Or Additional Living And Dining Space. Landlord Intends On Adding Sliding Door To Den For Privacy. Mirabella Has An Indoor Swimming Pool Overlooking The Lake, Saunas, Party Rooms, Guest Suites, And Over 10,000 Sqft Of Outdoor Terrace. Steps To The 501 Streetcar, High Park & Lake (id:60365)
3803 - 2212 Lake Shore Boulevard W
Toronto, Ontario
Step Into Luxury. 2 Bedroom Condo With Huge Balcony,Open Concept, Stunning Unobstructed Lake View On The 38th Floor! Freshly painted with brand-new flooring. Bright And Spacious Corner Suite With 9' Smooth Ceilings, Contemporary Style. Step Outside Your Door To Find Metro, Shoppers Drug Mart, Lcbo, Starbucks, Cafes, Banks, Lake Ontario Park Trails Just Steps Away. Qew And Go Train Just Minutes Away. Enjoy A Quick Drive Or Convenient Streetcar Ride To Downtown Toronto. (id:60365)
103 Genuine Lane
Richmond Hill, Ontario
Experience modern luxury living in this stunning executive townhome situated in the heart of Richmond Hill. 10 ft smooth ceilings on the main level, 9 ft ceilings on the upper and lower level. 4 bedrooms + 4 washrooms + Separate entrance front & back entrance. Finished basement (ideal space for a guest suite)+ Flooded with natural sunlight & Pot lights throughout + Beautiful kitchen with granite waterfall centre island & breakfast bar, stainless steel appliances, ample storage, water softener and water purifier. School catchment - St. Robert H.S (3/767) and St. Teresa (4/767)! Excellent location, 5 mins to Hwy 7/407, grocery store, Walmart smart center, GO station, Hillcrest mall, steps to parks, restuarants, schools, and so much more! (id:60365)
114 Mercer Crescent
Markham, Ontario
Beautiful Three Bedrms In Demanding Location. Walking distance to Top Rank School: Markville High School. Few Mins Walking to Two Elementary School. Close to Public Transit, Go Station, Markville Mall, Community Center, Groceries , restaurants and much more.. (id:60365)
323 - 9700 Ninth Line
Markham, Ontario
Welcome To This New, Bright Open Concept 1-Bedroom Unit In Canvas On The Rouge. Offering An Unobstructed Scenic pond Balcony View, Over 600 Sqft, Ensuite Laundry, Parking And Locker! Close To Stouffville Hospital, Schools, Transit & Shopping. Includes Access To Visitor Parking, Exercise Room, Jacuzzi Spa Room, Party Room, Rooftop Terrace, 24 Hrs Security/Concierge. Non Smoker And No Pets Preferred. (id:60365)
242 Touch Gold Crescent
Aurora, Ontario
Stunning Luxury Executive House Close To 3000 Sq Ft Above Grade In Aurora's Most Prestigious & Sought After Neighbourhood- By Adena Meadows Magna Golf Course. High Ceiling 4 Bedroom All W. Ensuite Bathroom & Walk-In Closet. Luxury Kitchen. (id:60365)
132 Rattenbury Road
Vaughan, Ontario
Don't Miss Out On This 2-Year New 3-Storey Modern Townhome To Settle Your Family In The Heart Of Vaughan. Tucked Away On A Quiet St. & Family Friendly Neighbourhood W/Amazing Neighbours. Real High-demand Community. Great Functional Layout, 3+1 Bedrooms & 3 Washrooms, No Wasted Space, Boasts Tons Of Storage. 9Ft Smooth Ceilings. Massive Windows With Sun-Filled. Laminate Flooring Throughout. Open Concept Kitchen With Practical Island. 2 Balconies. Ground Floor Can Be Used As A Perfect Office Space Or 4th Bedroom & Walk Out To The Backyard. Convenient Access To Home Directly From Garage. Coveted Location, Easy Access To Public Transit, Go Train Station, Hwys, Schools, Shops, Parks & So Much More! It Will Make Your Life Enjoyable & Convenient! A Must See! You Will Fall In Love With This Home! ***Top Notch High School District!*** (id:60365)
28 Medhurst Road
Toronto, Ontario
Detached House with Backyard & Garage - Main Floor Only-Recently renovated kitchen and updated bathrooms, fresh painted. This bright home offers 2 spacious bedrooms and 2 bathrooms, including a master with ensuite. Features include a private driveway with parking for up to 3 cars and a separate garage. Enjoy a backyard space and a convenient location just steps to Danforth Subway Station, golf course, transit, shops, hospital, and schools. Short-term rentals will also be considered. (id:60365)
51 Arthur Mclaughlin Street
Clarington, Ontario
Beautiful 4 Bedrooms With 2.5 Washrooms, Double Garage Detached. Walk-In Closet On The Main Floor 9" Ceiling. Laminate On The Main Floor. Granite Countertop. Central Vac. Approximately 2495 Sq. Feet. (id:60365)
63 Lynvalley Crescent
Toronto, Ontario
Welcome to 63 Lynvalley Crescent, nestled in the sought after Wexford/Maryvale community. This bright and well-maintained corner lot home features a spacious layout with quality finishes throughout. The main floor offers a sun-filled living room with hardwood floors, a modern kitchen with quartz countertops, gas stove, ceramic tile, and a stylish porcelain-tiled bathroom. Three generously sized bedrooms include new vinyl flooring, with the primary featuring his-and-hers closets and the secondary bedrooms offering ample closet space as well. The basement presents excellent rental income potential with a separate entrance and two updated units, each with two bedrooms, LED pot lights and shared laundry. The large private yard is perfect for outdoor enjoyment and also offers potential for a future garden suite (buyer to verify). Ideally located close to schools, parks, shopping, TTC, and with quick access to Hwy 401/404. A fantastic opportunity for both families and investors! (id:60365)













