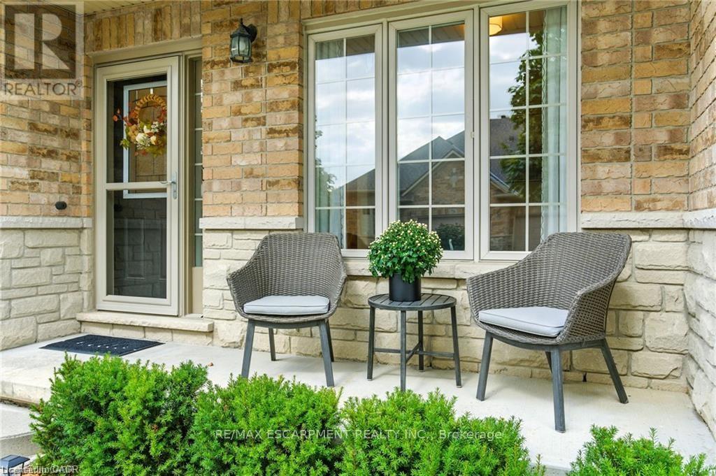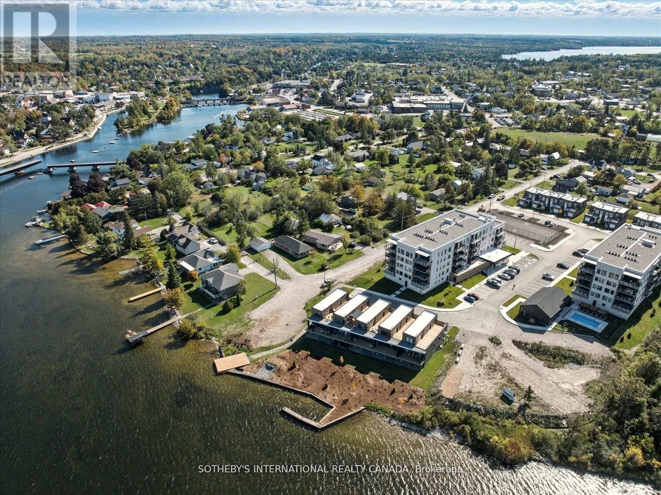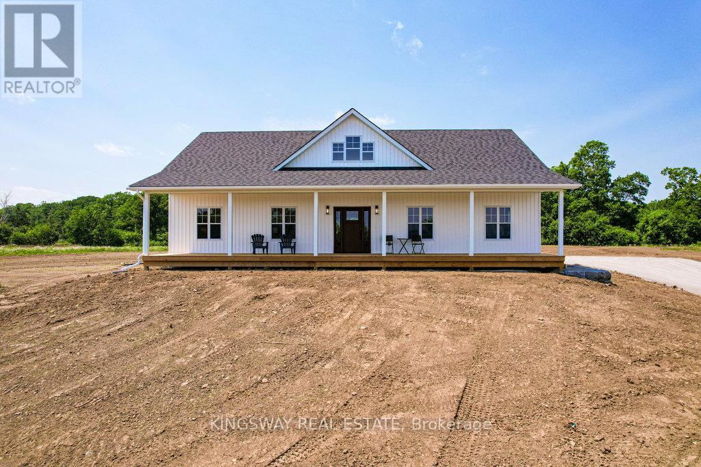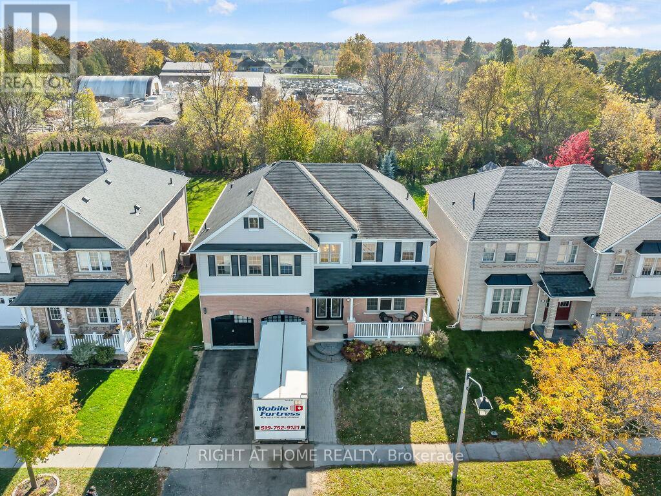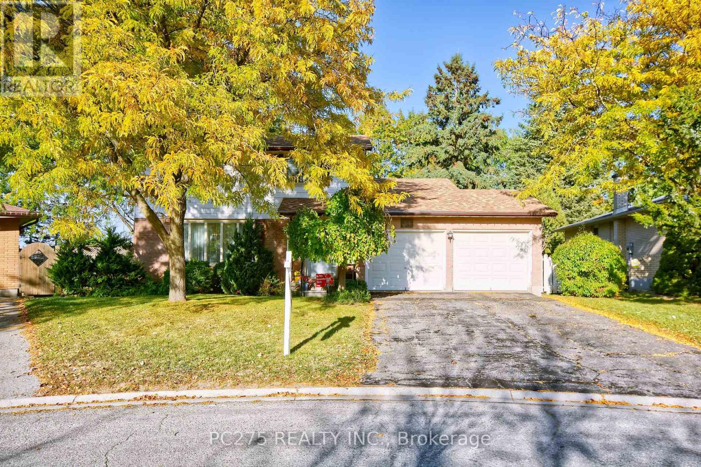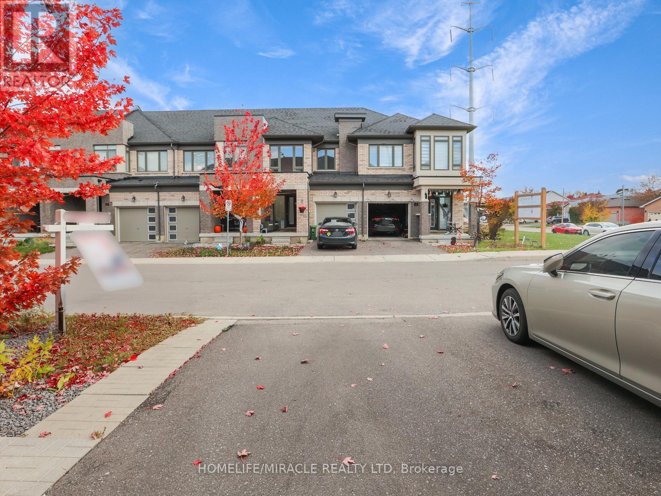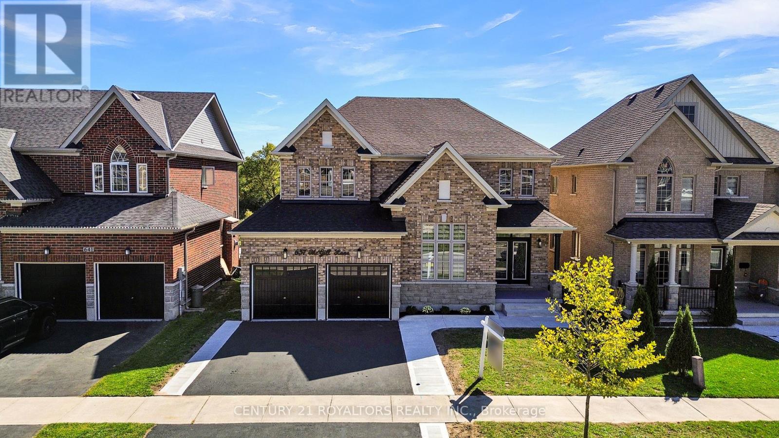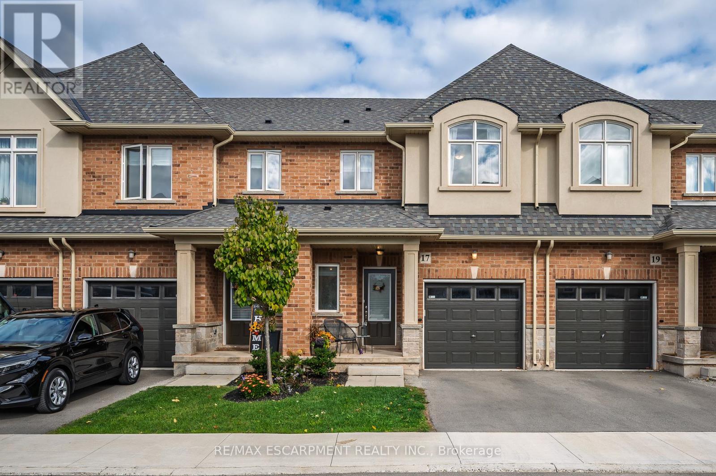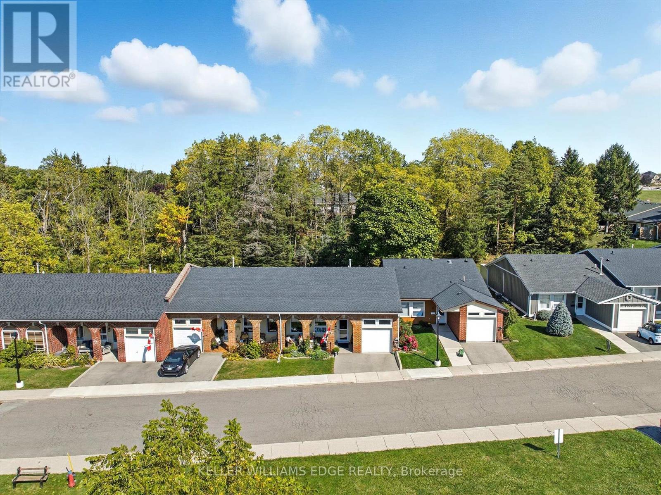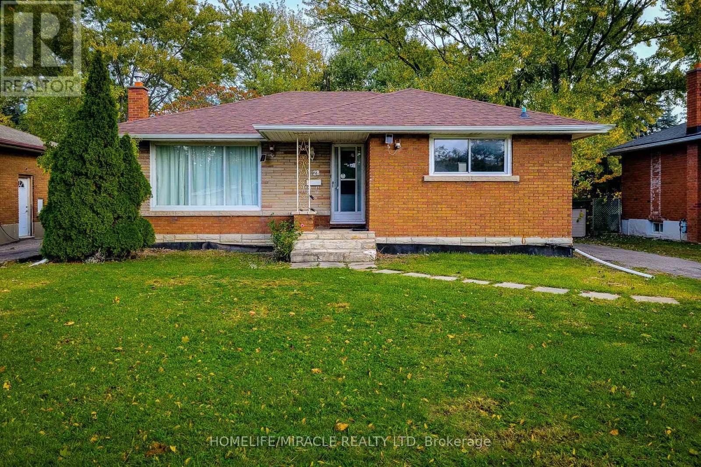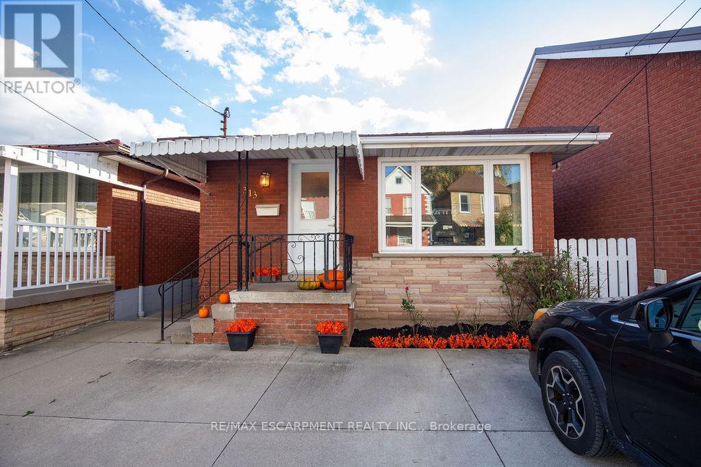20 - 310 Southbrook Drive
Hamilton, Ontario
Unique 2-storey townhome with complete main floor living in desirable Binbrook. This spacious 4-bedroom, 4-bath home includes 2 office spaces and is located in a safe, family-friendly complex. Unit #20 backs onto greenspace with a walking trail. The main floor offers an open-concept kitchen, dining and living area with gas fireplace and 9 ft ceilings, a primary bedroom with 3pc ensuite, office, and laundry. Upstairs features 2 large bedrooms and a full bath overlooking the yard. The lower level, finished in 2023, includes a family room, play area, bedroom, 2pc bath with space to add a shower, office, and utility/storage room. Upgrades and thoughtful finishes throughout. (id:60365)
306 - 19b West Street N
Kawartha Lakes, Ontario
YEAR END BUILDER INCENTIVE - 1 YEAR MAINTENANCE FEES, UTILITIES AND PROPERTY TAXS PAID BY BUILDER!!!! Welcome to the Fenelon Lakes Club. An boutique development sitting on a 4 acre lot with northwest exposure complete with blazing sunsets on Cameron Lake. Walk to the vibrant town of Fenelon Falls for unique shopping, dining health and wellness experiences. Incredible amenities in summer 2025 include a heated in-ground pool, fire pit, chaise lounges and pergola to get out of the sun. A large club house lounge with fireplace, kitchen & gym . Tennis & pickleball court & exclusive lakeside dock. Swim, take in the sunsets, SUP, kayak or boat the incredible waters of Cameron Lake. Access theTrent Severn Waterway Lock 34 Fenelon Falls & Lock 35 in Rosedale. Pet friendly development with a dog complete with dog washing station.THIS IS SUITE 306. A fantastic 2 bedroom floor plan with a beautiful primary complete with lakeside terrace, spacious ensuite with glass shower, double sinks and walk in closet. A 2nd bedroom mindfully planned on the opposite side has its own full bath. In between the open concept kitchen, dining, living room with cozy natural gas fireplace. Walk-out terrace from living room and primary suite. Ensuite laundry and generously sized outdoor space complete with gas barbecue hook-up. This price includes brand new appliances and Tarion warranty.Exclusive Builder Mortgage Rate Available. 1.99% for a 2 year mortgage with RBC *Must apply and qualify. Beautiful finishes throughout the units and common spaces. Wonderful services/amenities at your door, 20 minutes to Lindsay amenities and hospital and less than 20 minutest to Bobcaygeon.The ideal location to use as a cottage or to live and thrive full time. Less than 90 minutes to the GTA .Act now before it is too late to take advantage of the last few remaining builder suites. Snow removal and grass cutting and landscaping makes this an amazing maintenance free lifestyle. (id:60365)
242 Percy Boom Road N
Trent Hills, Ontario
Municipal Water " RARE" Providence Homes, an executive custom home builder, is proud to offer for sale the "Churchill" model. This 1886 sq ft 3 bdrm bungalow boasts a triple car garage and a huge full basement with a panoramic vista view of the Trent River and Bradley Bay. This is a very rare opportunity. Very private setting offers peace and tranquility. Bring your barbecue tools for premium entertaining and good times. Explore the natural beauty of the area with access to several conservation parks and a local boat launch for those who enjoy water activities. Immediate possession & 7 Year TARION New Home Warranty. (id:60365)
201 Hunter Way
Brantford, Ontario
Attention Buyers! Looking for a well-kept 3,016 sq. ft. home with 5 bedrooms, 3.5 bathrooms, and a large backyard with no rear neighbours? This beautiful property in the South West Brant community has it all! Enjoy a welcoming double-door entry, a bright great room, a family room with a cozy fireplace, and an upgraded kitchen with granite countertops perfect for family gatherings. The main floor laundry adds extra convenience for busy families. Located close to schools, parks, trails, and shopping, this home offers both comfort and convenience. The spacious primary suite features an ensuite and a walk-in closet, while the remaining bedrooms provide plenty of room for everyone. Don't miss this opportunity to own a stunning home in one of Brantford's most desirable neighbourhoods - book your showing today! (id:60365)
34 Thackerey Place
London North, Ontario
A North London Gem! Nestled on a quiet cul-de-sac in a highly desirable family neighbourhood, this spacious 2-storey home sits on a private, pie-shaped lot with a fully fenced, pool-sized backyard. It's perfect for kids, pets, and summer entertaining. The home features large principal rooms, ample storage, and a smart layout ready for your personal touch. Major updates already completed include a new roof (2020) and all main and second-floor windows (2020), offering peace of mind for years to come. This property represents an excellent sweat-equity opportunity, cosmetically dated but structurally solid, with the big-ticket items already handled. Ideal for a young family or renovator looking to build value in a premium North London location. Enjoy a great walk score with local shops, restaurants, schools, and parks all nearby. This is a rare chance to secure a home with size, potential, and a lot that's hard to beat. (id:60365)
7 - 383 Dundas Street E
Hamilton, Ontario
This beautiful 3 Storey End Unit All Brick townhome boasts high end finishings throughout the property, and a spacious backyard. Immediately upon entering this home you will note that there are thoughtful upgrades and touches throughout. Unique to this specific property the front entrance has been opened up to include a glass partition wall in the kitchen area allowing ample natural light and an open concept feel. The main floor of this home offers an excellent space well suited for all types of buyers, especially those that enjoy entertaining or a free flowing space. The large kitchen has been completed with high end finishes with bosch appliances, large island with seating for 4, tasteful backsplash, and walk out to your balcony. The living room area overlooks the backyard and includes a wood feature wall, electric fireplace, pot lights and a large window overlooking the backyard. The main floor also includes a tasteful 2 piece powder room, and is functional for all of your families needs. The upper level of this home features 2 large bedrooms. The primary retreat boasts a 3 piece en-suite and two "his and hers" closets, broadloom and a large balcony. The second bedroom has been set up almost like a secondary primary with a main 4 piece bath adjacent to the bedroom which boasts a spacious closet, broadloom and large window overlooking the backyard. The lower level of this home features an optional third bedroom / den area with immediate back yard access (separate entrance), and an additional 4 piece bathroom. This level also features inside garage access. The basement level of this home includes an additional rec room with broadloom and a feature fireplace, laundry area and ample storage. The big bonus of this home is the spacious back yard which has been beautifully updated with new landscaping and fencing. If you're looking for something completely move-in ready that is equipped with high end finishings throughout this is the home you've been waiting for! (id:60365)
100 - 166 Deerpath Drive
Guelph, Ontario
Welcome to this beautifully designed modern freehold townhouse in a sought-after Guelph neighborhood! Built in 2022, this spacious 2,015 sq ft home features 9-ft ceilings on the main floor and a thoughtfully upgraded layout perfect for families. The separate living and family rooms offer plenty of space for entertaining and everyday comfort. The upgraded kitchen boasts elegant quartz countertops, a large center island, and deep drawers for extra storage - a dream for any home chef. Upstairs, you'll find 3 spacious bedrooms including a primary suite with a walk-in closets (he and she, EXTRA LARGE) and ensuite bathroom. Enjoy the blend of modern finishes, open layout, and natural light throughout. Located in a quiet and convenient area, close to schools, parks, shopping, and quick highway access - this home offers the perfect balance of style, space, and location. (id:60365)
637 Mcgill Lane
Woodstock, Ontario
Here's Your Chance To Own A Beautifully Maintained 2-Storey, 4-Bedroom, 4-Bathroom Home Offering Over 3,170 Sq. Ft. Of Thoughtfully Designed Living Space. Located On A Large Ravine Lot In A Quiet Cul-De-Sac And Backing Onto A Peaceful Pond, This 7-Year-Old Home Offers Comfort, Space, And Scenic Surroundings Perfect For Family Living.The Main Floor Features A Flexible Layout With A Den, A Home Office, Laundry Room, Formal Dining Area, And A Spacious Family Room With A Cozy Gas Fireplace. The Chef-Inspired Kitchen Boasts A Large Island, Ample Cabinetry, A Walk-In Pantry, And Direct Access To The Backyard Through Patio Doors. Step Outside To Your Private Backyard Oasis With A Fully Fenced Yard, Concrete Walkways, And A Large Deck That Leads Down To The Walkout Basement And Beautiful Ravine Lot Ideal For Entertaining Or Relaxing With Views Of The Pond. Upstairs, You'll Find Four Generously Sized Bedrooms. Two Share A Jack And Jill Bathroom, One Has Its Own 4-Piece Ensuite, And The Expansive Primary Suite Features A Walk-In Closet And A 5-Piece Ensuite With Double Sinks And A Soaker Tub. One Bedroom Also Includes A Hidden Finished Room Perfect As A Playroom Or Gaming Space.The Walkout Basement Has Large Upgraded Windows And Is Ready To Be Finished To Suit Your Needs, Offering Even More Space And Flexibility. Additional Features Include A Covered Front Porch, Beautifully Landscaped Front And Back Yards, A Double-Car Garage, And A Location Just Steps From A Park And Conservation Area. With Its Ideal Layout, Quality Finishes, And Unbeatable Setting, This Home Truly Offers The Best Of Family Living. (id:60365)
17 Arietta Lane
Hamilton, Ontario
Tucked along the base of the Escarpment, this 3-bedroom, 3-bath townhouse in Winona offers modern living surrounded by nature. Only three years new with low condo fees, this home stands out with smart, stylish upgrades and a functional layout designed for everyday comfort.The main floor features hardwood flooring throughout and an open-concept kitchen, dining, and living area that flows seamlessly to the backyard (fencing can be extended to fully enclose yard). A convenient powder room and interior entry to the attached garage add to the practicality of the space.Upstairs, you'll find three generous bedrooms, two full bathrooms, and the convenience of second-floor laundry. The bright primary suite offers escarpment views through a large window, a walk-in closet, and a spacious ensuite bathroom with a spa-inspired shower upgraded with glass walls, a ceiling-mounted rainfall shower head, and modern fixtures.The full basement has been framed in and is ready for your customization.Located in a quiet, family-friendly community, this home is surrounded by the best of Winona: Winona Park and the Peach Festival just across the street, easy access to the Bruce Trail, Fifty Point Beach and Conservation Area, and nearby wine country. You'll love the balance of nature and convenience - with great schools, local shops, HSR transit steps away, quick QEW access, and a major shopping centre with every amenity you need.Stylish, functional, and ideally located - this Winona gem truly offers the best of all worlds. (id:60365)
34 Cardinal Mindszenty Boulevard
Hamilton, Ontario
Location location location. Discover St. Elizabeth Village-a vibrant 55+ community in Hamilton where every day feels like a getaway! Live life to the fullest in this resort-style community offering an exceptional lifestyle for active adults, with four-season indoor and outdoor recreation including fitness facilities, walking trails, swimming, social clubs, on-site retail, dining, entertainment, and festive events -all within a beautiful landscaped neighbourhood surrounded by natural scenery, and breathtaking views. This updated bungalow is perfectly situated with a serene forest backdrop and a clear view of a tranquil pond from the cozy covered front porch -perfect for relaxing. The home features two spacious bedrooms, both with walk-in closets (one with a vaulted ceiling), two full bathrooms, an open-concept living area with gas fireplace, a great bonus den area, carpet-free living including engineered hardwood floors, and elegant crown moulding. The stylish kitchen is filled with natural light from three sun tunnels and offers Quartz countertops, subway tile backsplash, and breakfast bar. Enjoy inside access to the impressive 12' ceiling garage complete with epoxy flooring, a workshop area including a sturdy Lee Valley workbench and peg-board wall, and an amazing standable loft area with drop-down stairs -a valuable space for storage and organization! The backyard retreat is ideal for relaxation and entertaining, featuring a composite deck with glass railing, a 16' x 12' awning, a deck fireplace to gather around, a BBQ with gas hookup, a storage shed, and a raised veggie garden bed. Whether you're seeking connection, convenience, relaxation, or adventure, St. Elizabeth Village offers it all -right at your doorstep! (id:60365)
28 Glengarry Road
St. Catharines, Ontario
Welcome to 28 Glengarry Rd, a spacious and well-maintained brick bungalow on a large 55 x 158 ft lot in a prime St. Catharines location! This beautiful home offers 3 bedrooms and 3. washrooms, plus 4 large rooms in the finished basement- ideal for extended family or rental potential. Currently the basement is fully rented. Upper floor - never lived in or rented (buyer to verify rental details on their own). Over $150,000 spent on upgrades, including new flooring, high-end modern kitchen cabinets with granite countertops, and 3 brand-new kitchen appliances. Convenient separate laundry for both upstairs and basement. Roof shingles replaced in 2019. Huge backyard offers great potential to build an extra unit or garden suite (buyer to verify with city). Long driveway with 4-car parking. Walking distance to Pen Centre, restaurants, and shopping, and only one bus to Brock University. Right on Highway 406, QEW, and close to Walmart, Canadian Tire, Home Sense, and more. Fantastic opportunity - don't miss it! (id:60365)
313 Barton Street W
Hamilton, Ontario
Welcome to 313 Barton St W. A 3 bedroom, 2 bathroom all brick bungalow offering excellent structure, key mechanical updates and strong potential for customization or income generation. Enjoy peace of mind with major upgrades including a steel roof, newer furnace/ AC, tankless water heater and updated windows. The home also features side entrance leading to the unfinished basement. Offering excellent potential for an inlaw suite. While the home could benefit from some interior updates, it provides a strong canvas for customization. It's not just the house that has potential, the location is right! Not only quick highway access but a short distance away, you'll find a growing scene of independent restaurants, cafes, breweries, shops, Dundurn Castle, Go Station and beautiful Bay Front Park. Enjoy brunch at a local cafe, grab a craft beer with friends or explore James St North, one of Hamilton's most vibrant cultural corridors. RSA (id:60365)

