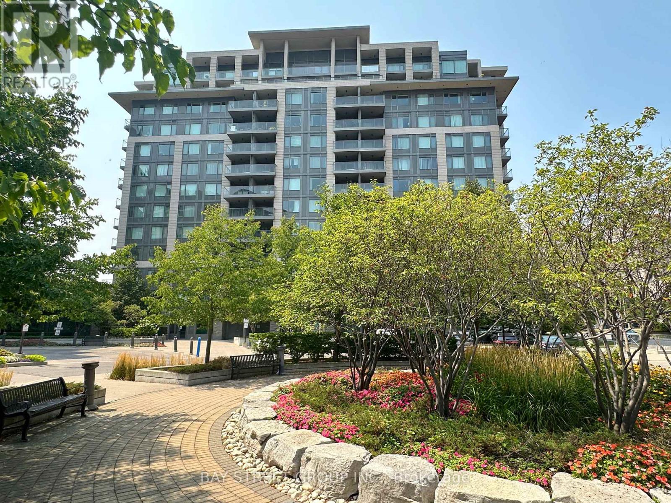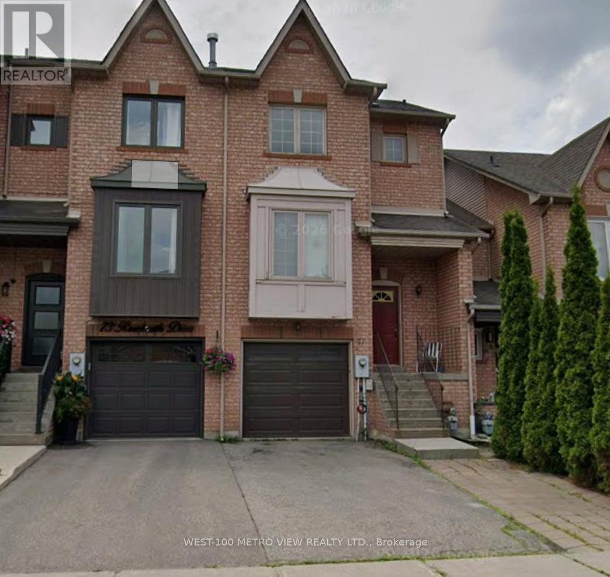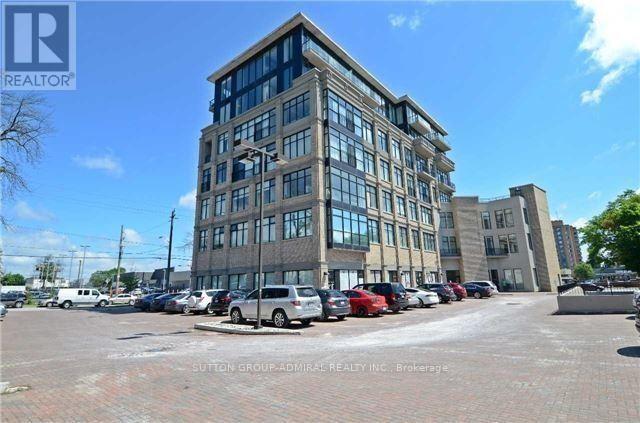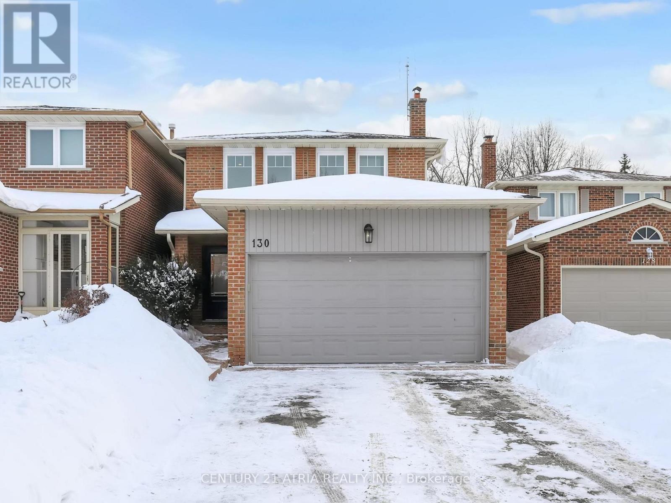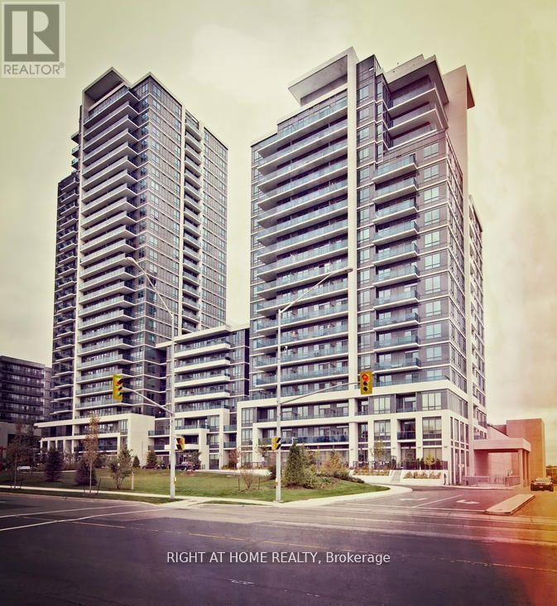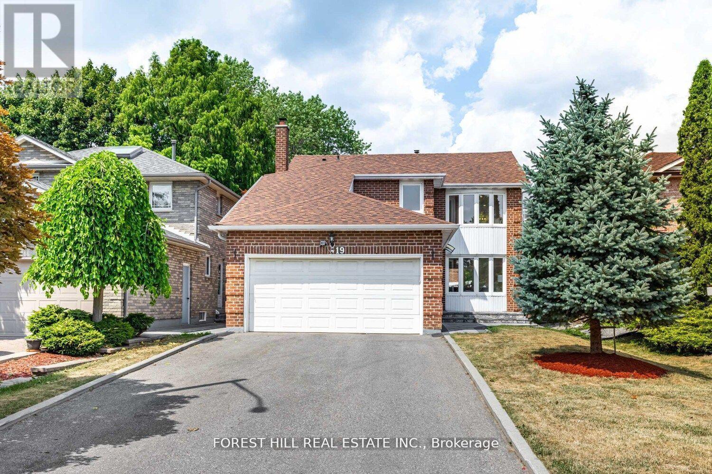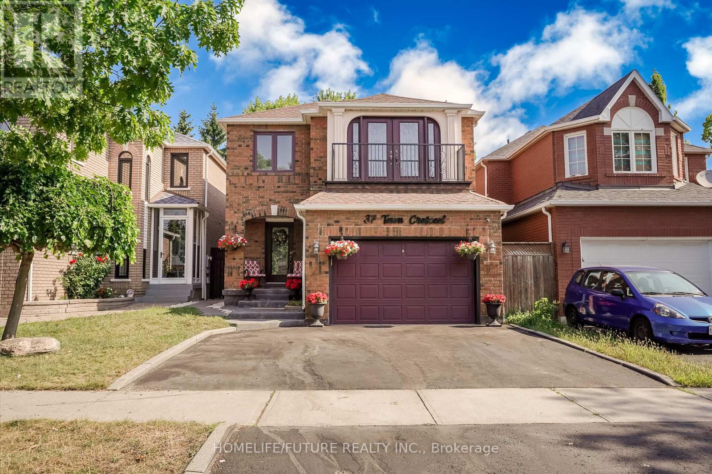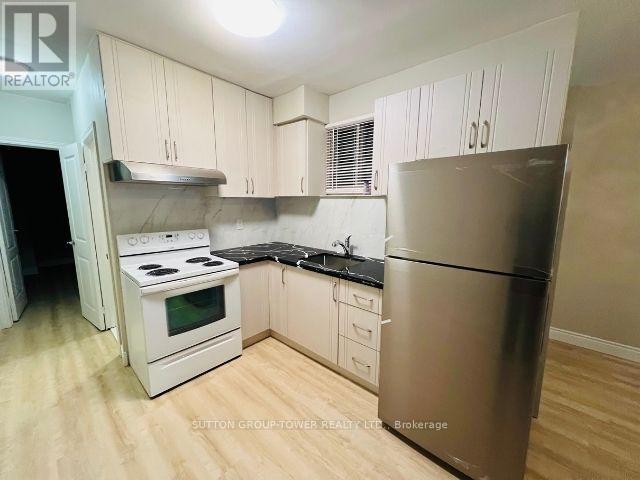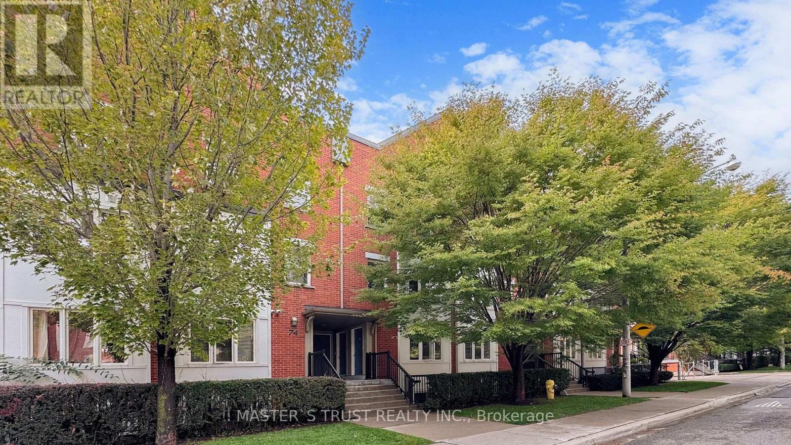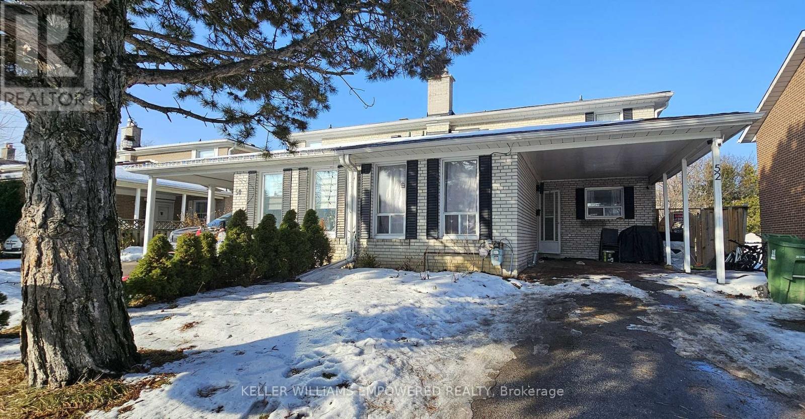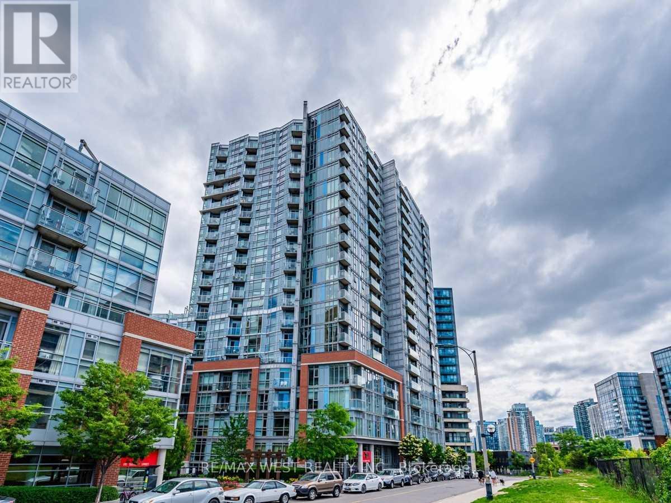207 - 233 South Park Road
Markham, Ontario
restigious Eden Park, Lead Certified Building With Energy Efficient Features, Spacious Private Luxurious Square Balcony Offers Unobstructed West Horizon Views & Overlooks Park & Tennis Courts. Open Concept, Large Balcony, Bright & Spacious ,Laminated Flooring Thru Out, Stainless Steel Appliances, Granite Counter, Steps To Highway 7,Viva Bus, go train & Busy Plazas. Facilities: Indoor Pool, Sauna, Gym, Theatre, Billiard Room, Party Room, Guest Suites Etc *Close To All Amenities *Close To Transit, Hwy 404/407 *24 Hrs Concierge. **Extras: Stainless Steel Appliances: Fridge, Stove, Range hood, Dishwasher. Stacked Washer And Dryer. All Existing Light Fixtures, All Existing Window Coverings.1 Parking And 1 Locker.** (id:60365)
71 Roseheath Drive
Vaughan, Ontario
Welcome To This Beautiful Freehold 3 Bedroom 2.5 Bthrm Townhome In a High Demand Maple Area. Bright and Spacious Layout. Kitchen Walkout to Large Extended 2nd Floor Deck, Garage Access to Home, Walkout Basement may be used as an Office, Gym or Kids play area, Top Elementary School Nearby. Close Proximity to Parks, Public Transit, Schools, Longos, Fortinos, Vaughan Hospital, Vaughan Mills, Canada's Wonderland, Easy Access To Hwy 400. (id:60365)
208 - 10376 Yonge Street
Richmond Hill, Ontario
Commercial Condo Building in a Premium Location Downtown Richmond Hill. Spacious Open Concept Live/Work Unit (Approx 1,450 Sq Ft) With Gorgeous Interior Finishing Offers Bright Reception, 2 Professional Offices, 4 Treatment Rooms, 3Pc Washroom With Shower, Laundry And Staff Kitchenette. Great Unit for Professional/Medical Spa/Office/Retail Business In This High Traffic 7 Storey Building. Many Amenities Within Walking Distance. Close Proximity To Richmond Hill Go Station, Short Drive To Highway 404/7, Restaurants, Shopping, Theatre. Yonge Street Address With YRT At Doorstep. Move in Ready for your Business! (id:60365)
130 Major Buttons Drive
Markham, Ontario
Extensively Renovated 3+1 Bedroom Home on a Premium Lot. Proudly owned and meticulously maintained by the same family for over 25 years, this beautifully renovated residence sits on a rare 33x164 ft premium lot. Thoughtfully transformed with an extensive list of high-value upgrades, this home delivers the perfect blend of modern luxury and timeless warmth. The interior has been comprehensively updated throughout (2025), with all major investments already completed; Roof, Furnace/AC (2022), Basement Renovation (2020), Front Door and Windows (2018) - Offering true peace of mind for the next owners. The main level features generous principal rooms and a custom open-concept eat-in kitchen with quartz countertops, ideal for family living and entertaining. Wide-plant naked oak engineered hardwood floors span the main and second levels, completed by smooth ceilings, abundant pot lights, and a striking curved oak staircase with iron pickets. Upstairs, the sun-filled primary retreat impresses with large windows and a custom walk-in closet. Spa-inspired bathrooms finished to the highest standards with double vanities and large format tiles. The finished basement includes a bedroom, 3 piece bath, a 2nd kitchen and separate entrance, presenting excellent opportunity for multi-generational living potential. Steps outside to your private backyard oasis, complete with stamped concrete patio and expensive green space-perfect for relaxing and hosting summer gatherings. Ideally located close to Markville Mall, Main Street shops, Markham Stouffville Hospital, parks, trails, top schools, Costco and offering effortless access to Hwy 407 & 404, this is a rare, move-in-ready opportunity in one of Markham's most desirable communities. ** This is a linked property.** (id:60365)
Ph-208 - 7167 Yonge Street
Markham, Ontario
Luxury Penthouse Suite At World On Yonge Condo In The Heart Of Thornhill. Direct Access To Local Retailers Located On Main Floor Which Includes Super Market, Cafe Shop And More! Fully Upgraded To Incl Dark Laminate Flring Thru Out*Soaring 9' Ceilings*Upgraded 3-Pc Bath W/ Marble Counters*Flawless Kitch F/ Granite Counters*Upgraded Undermount Sink*Dark Euro-Style Cbntry W/ Uppers*Cstm Bksplsh*S/S Appl's. Amenities:24 Hrs Concierge, Fitness Centre, Sauna, Media Room, Billiards, Party Room, Swimming Pool. Close To School, Ttc, Finch Subway Station. Comes With One Parking and One Locker. (id:60365)
19 Eleanor Circle
Richmond Hill, Ontario
***RECENTLY-RENO'D & UPDATED(2017-2024----RECENTLY SPENT $$$$ OVER***$150K***)***Hidden Gem & Timeless Curb-Appeal***RARE-FIND***This stunning/executive family home is situated on child-safe/quiet court and family-friendly street and highly after sought of South Richvale in the centre of Richmond Hill, boasting a 6-cars parking capacity and a thoughtfully-designed layout with abundant natural sunglights. This home offers a versatile space for additional living, a home office, or multi-generation living(upper level & basement level). The main floor offers spacious/open concept living/dining rooms, providing comfort and airy feelings. The gourmet kitchen with a breakfast area leads to a large sundeck, open view backyard, perfect for outdoor gatherings and private relaxation. The family room offers a gas fireplace , cozy and private space for the family, guests. Upstairs, the generously sized master bedroom includes a ensuite, providing a private retreat and walk-in closet. The additional bedrooms offer super bright with natural sunlights.The basement provides a spacious/open concept recreation room, kitchen and own laundry room and large bedroom, perfect for multi-generation, ideal for teens or guests or potential income opportunity. This home offrs unparalleled convenience close to top-tier schools, libraries, parks, and a wealth of shopping options, easy access to major highways(Hwy 7 & Hwy 407), VIVA, GO and the future subway station(adds even future value to this coveted location) (id:60365)
37 Tawn Crescent
Ajax, Ontario
A stunning 3+1 bedroom, 4-bathroom detached home is available in a prestigious Ajax neighborhood. This property boasts a modern kitchen with quartz countertops and Hardwood throughout. The primary bedroom includes a 4-piece ensuite. The finished basement, with a separate entrance, features a full kitchen, 4-piece bath, and a bedroom, offering an ideal in-law suite or potential rental income. The home is conveniently located close to schools, shopping, a fitness center, Highway 401, and more. It also provides parking for up to 6 cars. (id:60365)
1b - 1429 Kingston Road
Toronto, Ontario
Completely Remodeled Modern 2 Bedroom Apartment With Full Bathroom For Rent. The Unit Boast An Open Concept Kitchen Overlooking The Living Room With Brand New Beautiful White Kitchen Cabinets And Granite Countertops. Brand New Appliances And Range Hood, Brand New Lv Flooring Throughout, Ceramic Tiles In The Bathroom. Conveniently Located Near Warden Subway Station And Easy Access To Downtown Toronto. Close To All Amenities And TTC Bus Stop At The Door. Ideal For Mature Singly Or Couple. Must Provide Current/Previous Landlord Employment & References. First And Last Month Required In Full $1700 Per Month Utilities Included. Parking Available For An Additional $100 Per Month Please Note There Is A $150 Key Refundable Key Deposit. (id:60365)
Unit 4 - 74 Munro Street
Toronto, Ontario
2 Bedrooms stacked townhome with 2-storey in quiet location at Dundas East and DVP. Spacious 919sf plus a 259sf roof top terrace with bbq hookup. Facing west flooded with natural light. Brand new laminate floor in living room, kitchen and hallway throughout. Granite countertops and storage in the kitchen. Freshly painted for the whole unit. Tankless combi-boiler is owned, no monthly rental fee for the water heater. Save On Rental Charges Of Water Heater To The Tenants. Parking, high speed fiber internet and water are included. 24 Hours ttc, Dundas/Queen/King street cars are on doorsteps. Walking distance to downtown, beaches and Leslieville. Front load washer & dryer. Central A/C. No Pets/No Smoking. Credit Report/Employment Letter/Pay Slips/Landlord References/Tenant Insurance. (id:60365)
318s - 110 Broadway Avenue
Toronto, Ontario
Untitled Toronto - Pharrell Williams Collaboration. Be the first to live in this 500 sq. ft. one-bedroom suite at Untitled Toronto by Reserve Properties and Westdale Properties, in collaboration with Pharrell Williams. Modern upgrades include vinyl flooring, a framed mirror foyer closet, East-facing balcony, premium integrated stainless steel appliances, Stone Grey Matte cabinetry, Quartz countertops, and under-cabinet lighting. The four-piece bathroom features upgraded porcelain accents, Quartz countertop, and sleek glass panel bathtub.Enjoy 34,000+ sq. ft. of amenities: pool and spa, gym, yoga studio, rooftop dining, coworking lounges, meditation garden, kids' playroom, screening room, and concierge lobby. Steps from Yonge & Eglinton transit, shopping, dining, and parks. (id:60365)
52 Endsleigh Crescent
Toronto, Ontario
Spacious and bright 2-storey four-bedroom home on a quiet street. Three bedrooms upstairs, a fourth bedroom on the main floor, plus potential for an additional bedroom in the basement. Hardwood floors throughout. Modern eat-in kitchen featuring stainless steel appliances, granite countertops, plenty of cabinetry, and newer kitchen floor tiles (approx. 2 years old). Walk-out from the dining room to a spacious backyard with a large deck. Conveniently located close to Fairview Mall subway station, Highways 404/DVP & 401, schools, and parks. (id:60365)
1915 - 150 Sudbury Street
Toronto, Ontario
Stylish 2 Bedroom Loft In The Cozy Westside Gallery Lofts Building. This Modern Suite Offers Stunning South-Facing Lake Views, A Private Balcony, Soaring 9-Foot Ceilings, And Floor-To-Ceiling Windows That Flood The Space With Natural Light. A Functional Open-Concept Layout With A Modern, Fully Equipped Kitchen Complete With Stainless Steel Appliances. Comes With One Underground Parking And Full Amenities Including A Gym, Sauna, Pool, And Guest Suites. Ideally Located Between Liberty Village And Queen West, This Unbeatable Location Offers The Best Of City Living! (id:60365)

