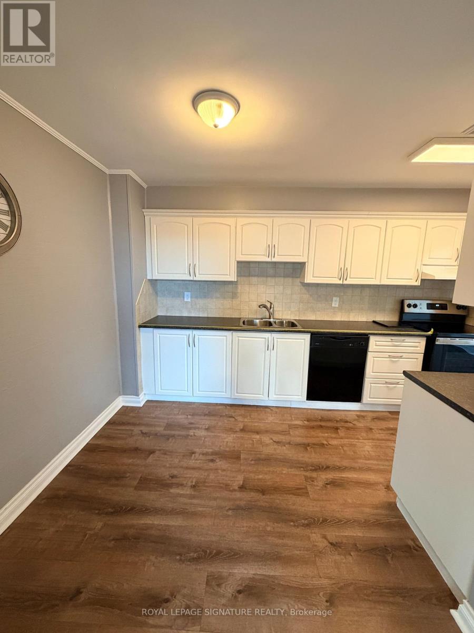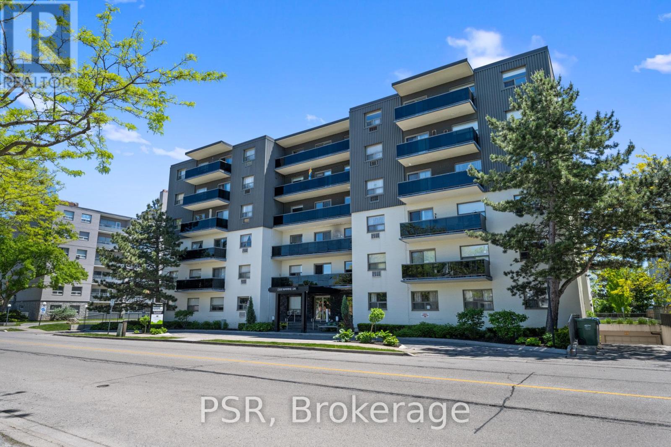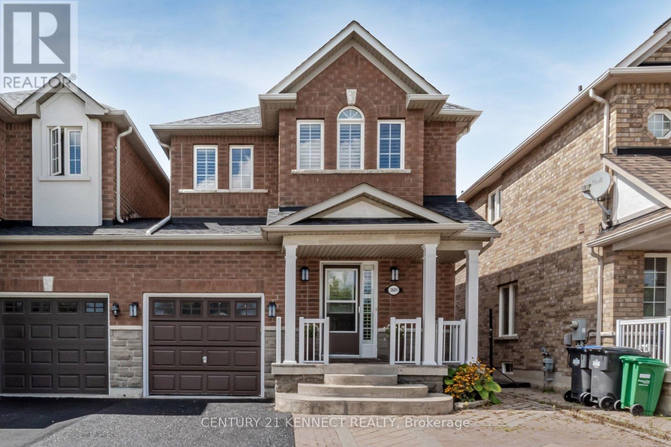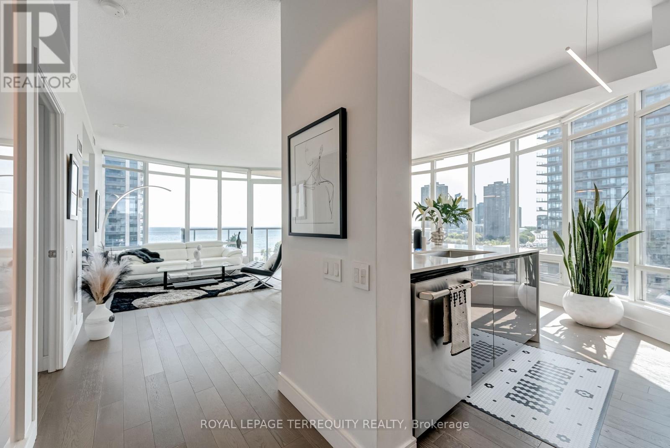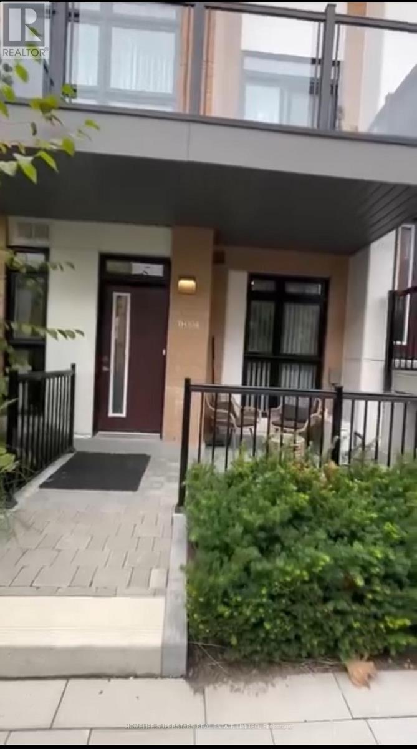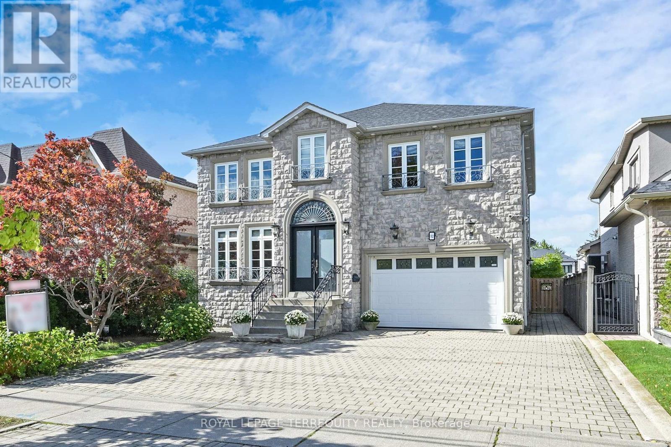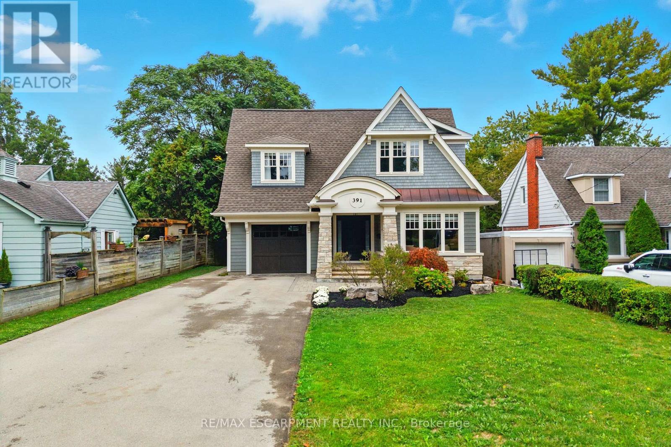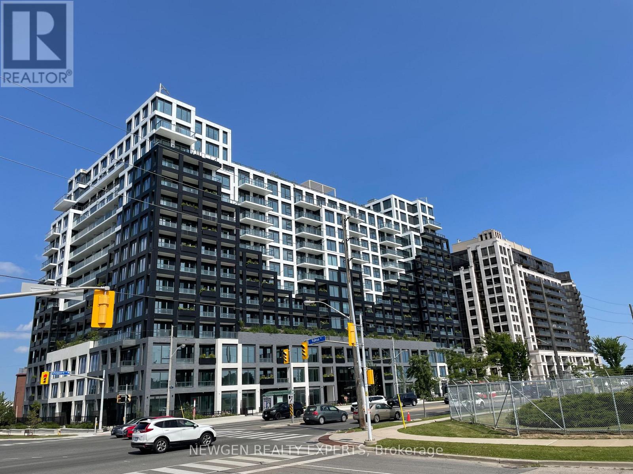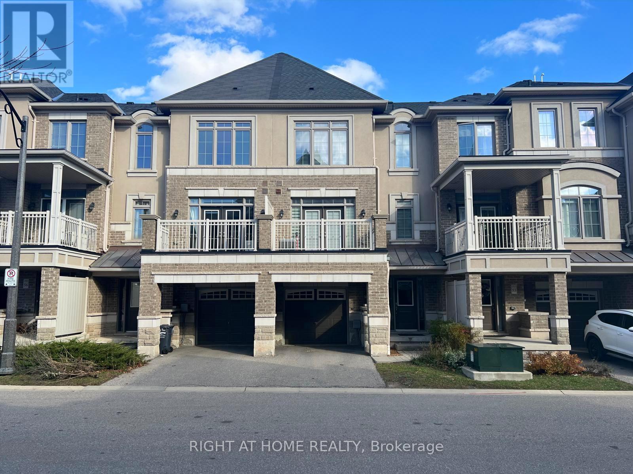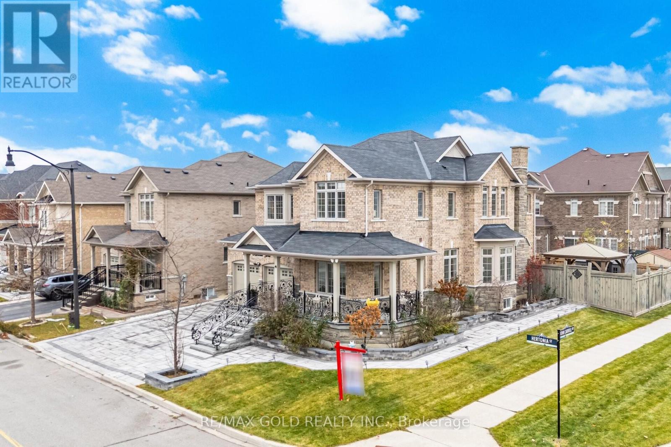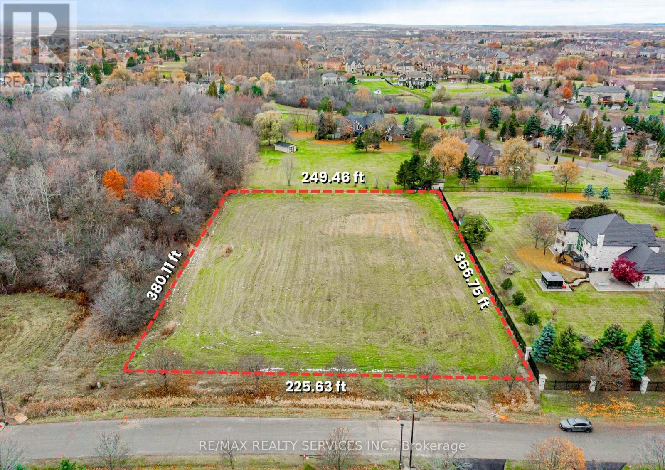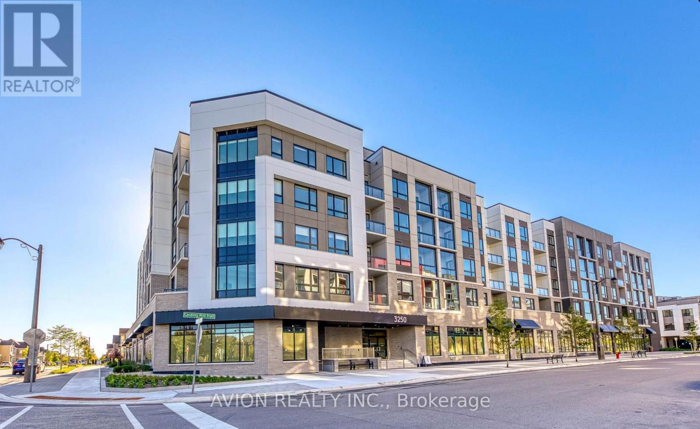2003 - 714 The West Mall
Toronto, Ontario
Large 1 bedroom Penthouse Unit With A Large Balcony And Lake Views! This Freshly Painted And Recently Updated Unit Boasts No Carpet Throughout, A Large Eat In Kitchen With Lots Of Cupboard Space And A Built In Dishwasher, A Separate Dining Room And A Large Living Room With A Floor To Ceiling Window And A Walk Out To The Large Covered Balcony. A Well Maintained Building That Was Updated In 2018, Fast Easy Access To The 401, 427, 410 And The QEW Making Commuting A Breeze. Close Proximity To The Airport And Minutes To Sherway Gardens Shopping Centre. Walking Distance To Elementary & High Schools, This Building Offers Many Amenities Including On-Site Car Wash, Indoor & Outdoor Pools, Tennis & Basketball Courts, A Fully Equipped Gym, BBQ Area, Party Room, Games Room, With Billiards & Ping Pong, Sauna. Rent Is All Inclusive (id:60365)
205 - 2300 Marine Drive
Oakville, Ontario
Welcome to 2300 Marine Drive, nestled in the highly desirable Bronte Village! This charming 1-bedroom suite boasts a smart and efficient layout, featuring an updated kitchen complete with modern appliances. Perfectly positioned between Lake Shore Road and the scenic shores of Lake Ontario, this home offers unparalleled convenience. Enjoy easy access to local shops, restaurants, Highway 403 & QEW + Bronte Heritage Waterfront Park for those who love the outdoors! (id:60365)
3601 Bala Drive
Mississauga, Ontario
Great Value for your Dollar in the highly sought-after Churchill Meadows community, this beautiful link-detached home offers unmatched privacy with no houses in front and a fully fenced yard complete with a charming gazebo. Enjoy 9 ft ceilings on the main floor, direct garage access, and an open-concept layout with a spacious kitchen featuring granite counters. Upgrades include hardwood floors, California shutters, custom closet organizers, a backyard shed, and gazebo. The primary bedroom features a 4-pc ensuite with a separate tub and a walk-in closet. The finished lower level includes a cozy rec room and an additional bedroom. Perfectly situated facing the stunning O'Connor Park and walking distance to top-rated elementary, middle, and high schools. Close to Hwy 403/407, shopping plazas, and the community centre. (id:60365)
1210 - 15 Windermere Avenue
Toronto, Ontario
For those who envision life framed by skyline silhouettes and shimmering lake views - this is it! This rarely offered 2+1 bed, 2 bath residence features a functional split-bedroom layout and over $70K in luxury upgrades and finishes. Designed with contemporary flair, every detail has been thoughtfully curated for the discerning buyer who values comfort, design, and elegance. The finest materials, craftsmanship, and finishes elevate this suite to Architectural Digest-worthy status. Enjoy breathtaking 180-degree panoramic views of the city skyline, shoreline, and sunsets through dramatic 9-ft floor-to-ceiling windows. A wall of glass fills the open-concept living and dining area with natural light, creating a warm and expansive atmosphere. Step onto the balcony to unwind and take in golden hour over the lake. A sleek, contemporary kitchen appointed with a quartz waterfall island, countertops, backsplash, and top-of-the-line appliances. The versatile den overlooks the main living space and can function as an office or nursery. The primary bedroom offers a 4-piece ensuite and double closets, while the second bedroom features floor-to-ceiling windows and ample storage. Premium interior upgrades include designer lighting, custom frosted glass panels with backlighting in both bathrooms, custom designed kitchen, upgraded quartz countertops with waterfall edges, and superior hardwood flooring throughout. Nestled in a lush waterfront enclave, this residence offers the perfect blend of serenity and city life. Just minutes from High Park, Sunnyside Beach, Grenadier Pond, and the Lake Ontario boardwalk, nature and leisure await. You're also under 8 minutes to the charm of Bloor West Village with cozy cafes, fine dining, artisan markets, and boutique shopping. With top-rated schools, hospitals, seamless transit, and only 20 minutes to downtown, every urban convenience is easily within reach. (id:60365)
B104 - 150 Canon Jackson Drive E
Toronto, Ontario
Step into Modern living, a Beautiful 2 Year New Ground floor condo Townhouse in one of the Toronto's most exciting and convenient communities. This Stylish 1 -Bedroom suite offers the perfect blend of comfort, design, and lifestyle. Enjoy a bright open-concept layout, 9" smooth ceilings. The kitchen shines with sleek quartz countertops, stainless steel appliances and contemporary cabinetry-ideal for everyday living and entertaining. The spacious bedroom includes a large window and extra-large crawl storage space, Modern 4-pc bathroom features premium finishes, step outside to your private ground -level entrance and a open private balcony, perfect for easy access and a true townhouse feel. located steps from the Eglinton LRT, TTC, parks, trails, why 401 and Allen rd. , minutes to malls and grocery, a quiet family oriented community with modern architecture and thoughtful design. Parking+ Locker, Modern fully equipped gym, party room, outdoor patio with 4 BBQ's, Private study/office area. (id:60365)
12 Highland Hill
Toronto, Ontario
Stunning custom-built luxury home in prime Yorkdale-Glen Park! Approx. 4,915 sq ft of living space with 10 bedrooms & 7 baths-ideal for large or multi-generational families or investors. Features grand 18-ft foyer, 9-ft ceilings, hardwood floors, Red Oak staircase, Thermal windows & crown molding. Designer Genova kitchen (2022) with custom cabinetry, granite, Viking 6burner stove & newer fridge. Two upper-level ensuite bedrooms with marble baths, frameless showers & Jacuzzi. Separate side entrance to finished basement. Fully fenced yard with cabana & 3-pc bath. New roof (2019), 200-amp panel, Owned Hot Water Tank (2016). Double garage + 6car driveway.. Steps to TTC, Schools, Parks, Yorkdale Shopping Mall, Lawrence Allen Centre, and minutes to Hwy 400/401/407 and all amenities...Don't miss your opportunity to view this gorgeous home! !!! Please see the feature sheet for full details, this home includes many quality upgrades throughout! Motivated Seller- Bring Your Best Offer ! (id:60365)
391 Patricia Drive
Burlington, Ontario
Custom-built in 2016, this exceptional residence offers approximately 5,000 square feet of luxurious living space, showcasing premium finishes and superior craftsmanship throughout. Situated on a 217-ft deep, pool-sized lot backing onto the RBG Hendrie Valley Sanctuary, this home blends elegance with natural serenity. The gourmet kitchen features a large island with dual-sided cabinetry, sink and pendant lighting, along with built-in stainless steel appliances including a wall oven, gas cooktop, fridge and dishwasher plus a sunlit eat-in area overlooking the private backyard. Rich hardwood flooring spans the main and second levels, complemented by hardwood stairs, coffered ceilings, crown moulding and pot lights that add warmth and architectural detail. The private primary suite includes a luxurious spa-like ensuite and two walk-in closets with custom built-ins. A finished walk-out lower level adds flexible living space, offering a fifth bedroom, full bathroom, rec room and multi-use area perfect for an office, gym, craft room or playroom. An upper-level balcony off the great room extends the living space outdoors and features a gas BBQ hook-up. Additional highlights include oversized windows, engineered hardwood, central vacuum and full home pre-wiring for automation and audio/video distribution. Ideally located minutes from Aldershot GO Station, Highways 403 and 407, as well as nearby restaurants and shopping. RSA. Luxury Certified. (id:60365)
1537 - 1100 Sheppard Avenue W
Toronto, Ontario
Introducing this charming and spacious 2-bedroom, 2-bathroom + STUDY , perfect for any lifestyle! Featuring modern stainless steel appliances. Enjoy a wide range of indoor and outdoor amenities, including a fitness center, rooftop spaces, private meeting rooms, a lounge with a bar, an entertainment lounge with gaming, BBQ area, childrens playroom, childrens playground, pet spa, and 24-hour concierge service. Conveniently located near Yorkdale Mall, Downsview Park, Costco, York University, and the 401. Walking distance to Sheppard West Subway Station and GO Transit, with TTC bus services just moments away. (id:60365)
54 - 2435 Greenwich Drive
Oakville, Ontario
Stunningly Upgraded and in Mint, Move-in Condition => This 3-Storey Freehold Townhome Impresses From the Moment you Arrive=> A Gorgeous Curb Appeal welcomes you to Exceptional Quality and Style Throughout => Located In Sought After & Desirable West Oak Trails Community => An Open Concept Floor Plan Creating an Inviting Ambiance Perfect for Both Relaxation & Entertaining => An Intimate Gourmet Kitchen Featuring Stainless Steel Appliances, Quartz Countertops, an Oversized Single-bowl Sink, an Upgraded Faucet, and a matching Quartz Backsplash => The Combined Living and Dining Rooms Provide an Inviting Open-Concept Space => a Double Door Walkout From the Dining Room to a Spacious Open B A L C O N Y => Two Upgraded Bathrooms => Hardwood Floors and Oak Staircase => Professionally Painted => Upgraded Electric Light Fixtures Conveniently Operated By Remote Controls => Newly Installed Zebra Blinds => Single Car G A R A G E with garage Entrance From Home => This Unit is Conveniently Located Just Steps Away from the Visitor's Parking => Close proximity to To Parks, Oakville Hospital, Schools, Shopping, Bronte GO & Easy Access To Hwy 407 & QEW => Be the First to Live in this 10+ Townhome, Complete with all the Bells and Whistles ! (id:60365)
1 Hertonia Street
Brampton, Ontario
Aprx 3200 Sq Ft!! Come & Check Out This Upgraded Detached House Built On A Premium Corner Lot With Full Of Natural Sunlight. Comes With Fully Finished Legal Basement With Separate Entrance Registered As Second Dwelling. Main Floor Features Separate Family Room, Combined Living & Dining Room & Huge Den. Hardwood Floor & Pot Lights Throughout The Main Floor. Upgraded Kitchen Is Equipped With Quartz Countertop, S/S Appliances & Center Island. Second Floor Offers 4 Good Size Bedrooms & 3 Full Washrooms. Master Bedroom With 5Pc Ensuite Bath & Walk-in Closet. Finished Legal Basement Offers 2 Bedrooms, Kitchen & 2 Full Washrooms. Separate Laundry In The Basement. Entirely Upgraded House With Wainscoting, Crown Moulding Throughout The main Floor, Patio Gazebo & Storage Shed In The Backyard. Garage Features A Durable Epoxy-Coated Floor. Pot Lights & Interlocking All Around The House. (id:60365)
21 Bellini Avenue
Brampton, Ontario
Rare Opportunity to Build Your Dream Home on a 2+ Acre Lot in Brampton! Premium 2+ acre building lot nestled among million-dollar estate homes. Excellent frontage and surrounded by similar estate properties, offering a private and prestigious setting. Services available include gas, water, and hydro. Conveniently located near the new Gore Meadows Recreation Centre and Library, schools, and all amenities. Easy access to main roads and major highways. One of the few remaining lots available on this exclusive street - don't miss out! (id:60365)
514 - 3250 Carding Mill Trail
Oakville, Ontario
Welcome to this stunning 1-bedroom + den condo - a brand-new, never-lived-in unit that perfectly combines comfort, style, and convenience.Step into a bright, open-concept living space featuring 9-ft ceilings, premium laminate flooring, elegant pot lights, and a modern upgraded kitchen complete with quartz countertops, stainless steel appliances, and sleek cabinetry. The spacious living area flows seamlessly onto a private balcony, ideal for relaxing or entertaining.The primary bedroom includes a large closet, while the large den offers a versatile space-perfect for a home office. Additional highlights include in-suite laundry, blinds to be installed, and 1 parking space plus a locker for extra convenience.Enjoy top-tier building amenities such as a fitness centre, yoga room, social lounge, and event/party room. Perfectly situated near shopping, parks, trails, public transit, major highways, and Oakville Hospital, this home truly delivers the best of modern urban living. (id:60365)

