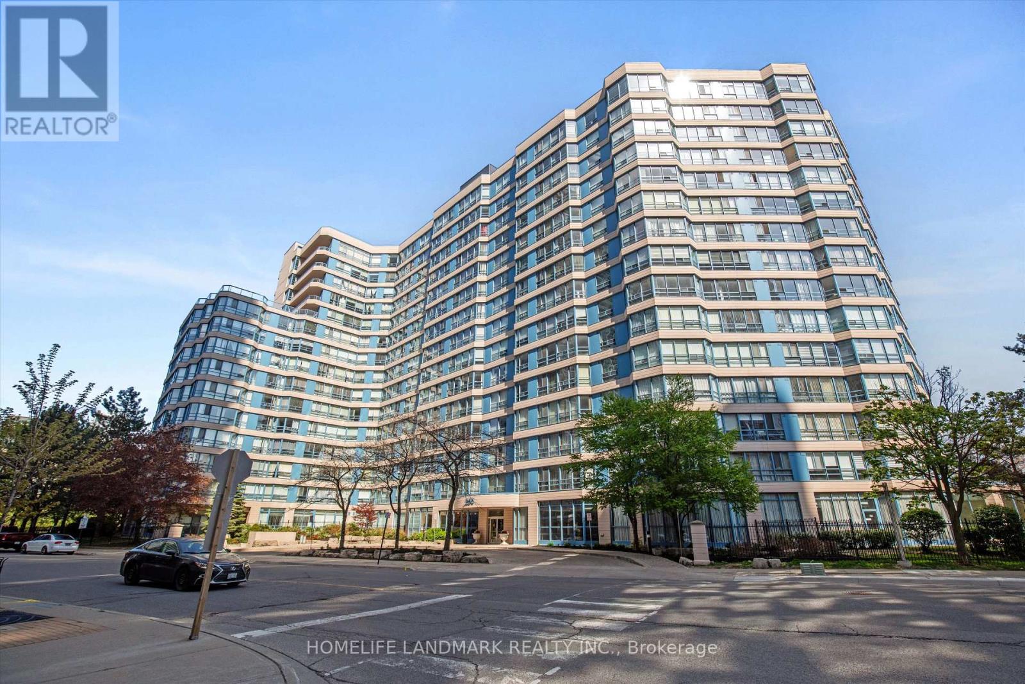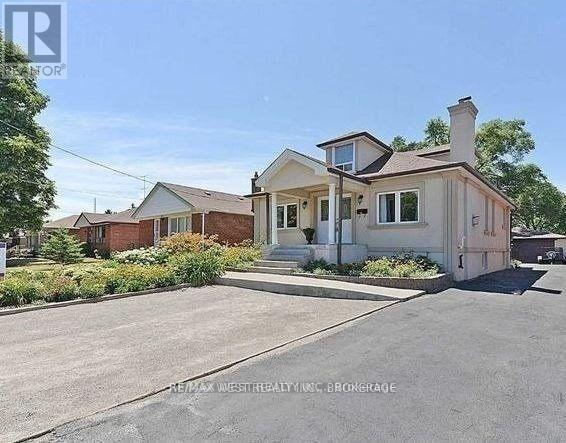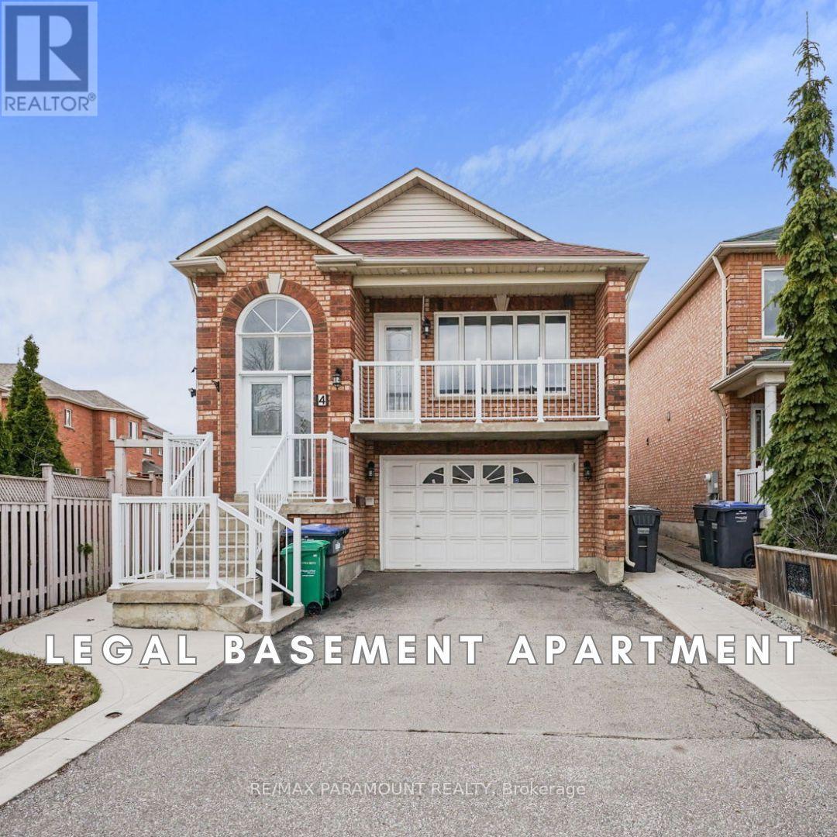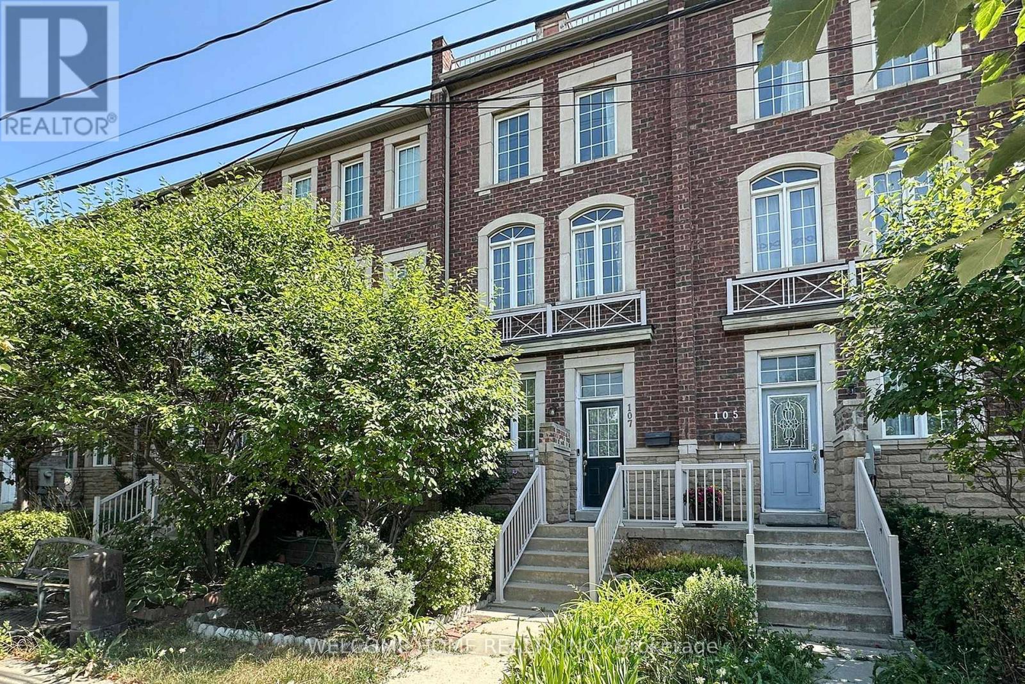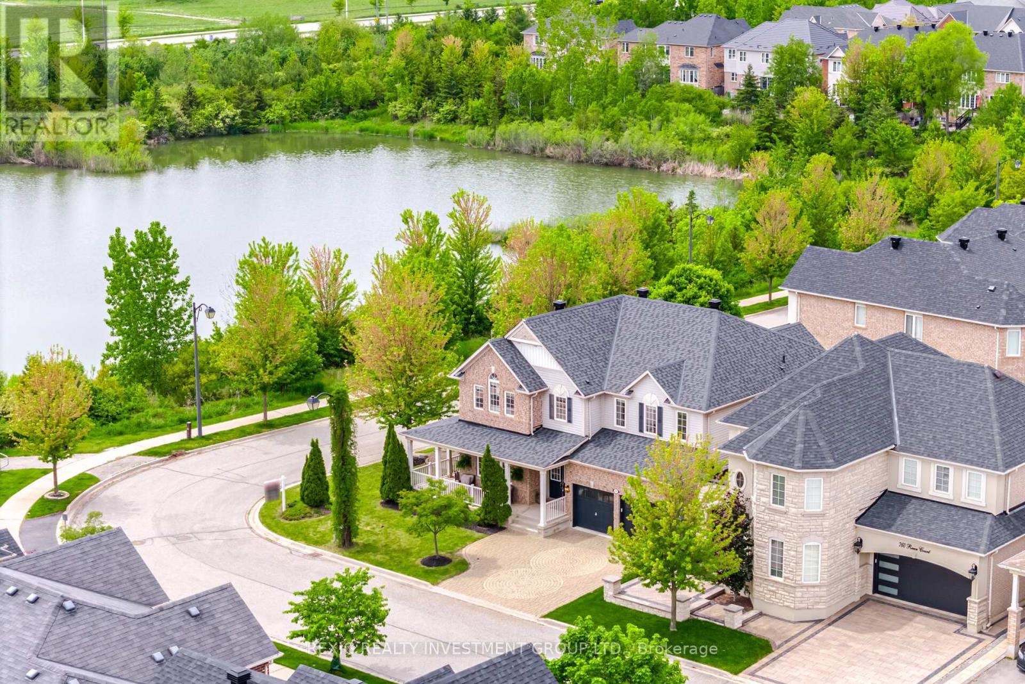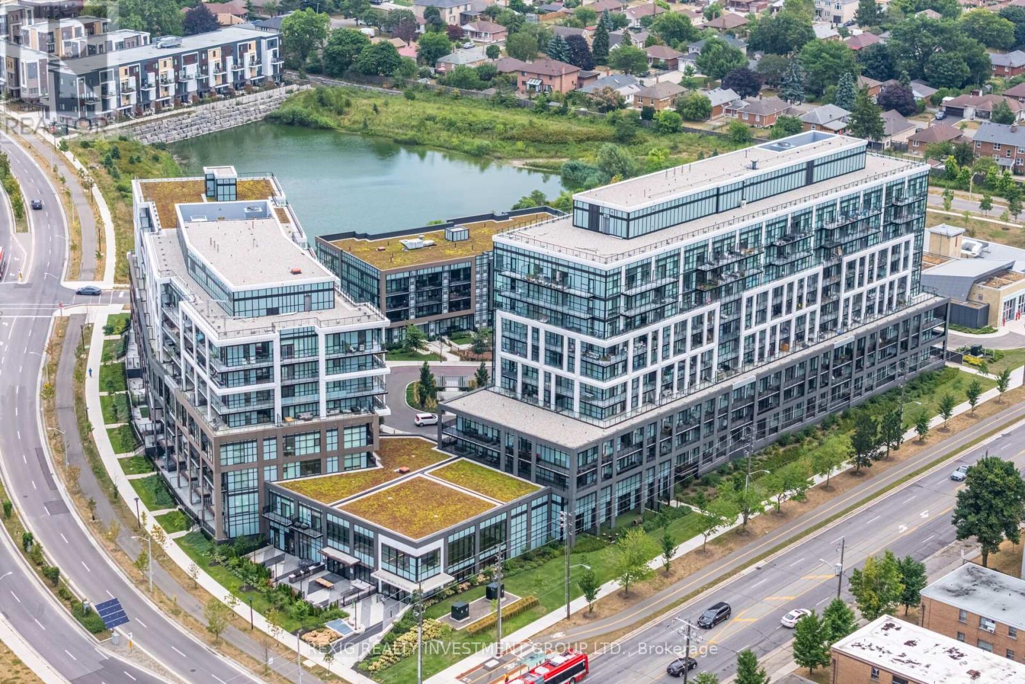302 - 480 Gordon Krantz Avenue
Milton, Ontario
Less than 1 year old condo unit (613 sq ft plus 63 sq ft balcony) in Soleil Condos is a blend of comfort and convenience. Located in one of the best locations of Milton, this unit comes with spacious open-concept floor plan with combined Living/Dining, 1 Bedroom plus Den, 1 bathroom, ensuite laundry and a decent sixed balcony to enjoy during summer months. This home welcomes you with neutral finishes throughout. Modern gourmet kitchen features central island, upgraded cabinets and laminate floors, Spacious bedroom and a separate den which can be used as a bedroom or office space. Views of the Escarpment from the Balcony. The building amenities include security, visitor parking, party/meeting room, gym, and roof-top terrace. Comes w/ Latest Smart technology to navigate the features in the home. Conveniently located near parks, shops, Niagara Escarpment, Milton Hospital and Mattamy National cycling Centre. Includes 1 Parking and 1 Locker (id:60365)
B210 - 5240 Dundas Street
Burlington, Ontario
Incredible End Unit, Spacious 2 Bed, 2.5 Bath 2 Storey Condo With 1133 Sq Ft. 10' Ceilings On Main Lvl, Floor To Ceiling Windows & Walk-Out To Terrace, Master Bedroom Walk-Out To Balcony & Ensuite 4 Pc Washroom, Laminate Flooring Throughout, Stainless Steel Appliances, Back Entrance Access To Parking, Amenities - Concierge, Rooftop Patio, Party Room, Exercise Room, Close To Shopping, Restaurants, Transit & Hwy Access, Quick Access To Trail System Which leads Into Community Parks & More... (id:60365)
704 - 250 Webb Drive
Mississauga, Ontario
Welcome to this beautifully maintained pristine condition 2 bedroom, 2 bathroom condo located in the heart of Mississauga. This bright and spacious Condo is over 1,200 Sqft, offering a perfect blend of comfort, style, and convenience. Features an open-concept layout with hardwood floors, high ceilings ,large windows with a beautiful view of CN tower and Toronto skyline, A family sized kitchen with a breakfast area which can also be very easily converted to a Den. The primary suite features a 4 piece ensuite bathroom with his and hers separate closets. This unit has a full laundry room equipped with central vac. Comes with two side by side parking spots and a decent sized locker. One of the nicest layouts in the building. The complex has all modern amenities with a 24hr concierge, visitor parking, car wash, swimming pool with a hot tub and Sauna. Tennis, squash, basketball courts, gym, game room, multiple party rooms, a patio, bbq area. Located steps from Square One, Celebration Sq1, YMCA, CentralLibrary, Sheridan College and Living Arts Centre, dining, parks and transit with direct to major highways. Don't miss this incredible opportunity schedule a private showing today! (id:60365)
3110 - 3939 Duke Of York Boulevard
Mississauga, Ontario
Welcome to your Urban/Suburban oasis! This beautifully designed 1 bedroom + den, 2 bathroom condo with an amazing view is located in the Heart of Mississauga Square One. Offers the perfect blend of style, comfort, and functionality in one of the city's most vibrant neighbourhoods. Step into a bright, open concept living space featuring floor to ceiling windows, sleek hardwood floors, and a modern kitchen with stainless steel appliances, countertops, and ample storage. The spacious primary bedroom includes an amazing view , an ensuite bathroom and a his and hers closet, While the versatile den is ideal for a second bedroom, guest room, home office or a creative studio. Enjoy the convenience of a second bathroom, in-suite laundry, and access to world-class building amenities including a fitness centre, swimming pool with a city view, terrace, concierge, and much more. Located steps from Square One shopping centre, top restaurants, transit, and parks. This condo offers the ultimate city/suburban lifestyle wether you're working from home, entertaining friends, or simply relaxing in your private retreat. Perfect for professionals, couples, or investors. Don't miss this opportunity to own a stunning condo in one of the city's most sought after locations! (id:60365)
Bsmt - 62 Culnan Avenue W
Toronto, Ontario
Bright, spacious, and well-kept 1-bedroom basement apartment in a quiet, family-friendly pocket of central Etobicoke for rent. Designed with comfort and convenience in mind, this open-concept unit features a generous living area, a full kitchen with fridge and stove, and a cozy bedroom with ample storage space. Perfect for a single professional or couple, the home offers shared backyard access ideal for enjoying sunny days and shared on-site laundry for added ease. One parking space is included. Tenant is responsible for 40% of utilities, while cable, internet, and tenant insurance are additional. Enjoy excellent connectivity with Kipling and Islington subway stations, Sherway Gardens, major highways (QEW, Gardiner, 427) just minutes away. The neighbourhood also boasts top-rated schools such as Holy Angels Catholic School and Norseman Junior Middle School, along with nearby parks, shops, and restaurants. (id:60365)
4 Summerdale Crescent
Brampton, Ontario
Welcome to this beautifully updated, fully detached raised bungalow nestled in a quiet, sought-after Brampton neighbourhood. Offering two fully independent, above-ground units, including a legal basement apartment, this home presents exceptional versatility and income potential. Upper 3 bed 2 bath. Lower 2 bed 2 bath. The upper unit boasts a modern renovated kitchen with quartz countertops, porcelain tile flooring, and updated cabinetry. Enjoy the bright open-concept living and dining area with pot lights throughout. The primary bedroom features a walk-in closet and a private 4-piece ensuite. Two additional spacious bedrooms, a second full bathroom, private laundry, and direct access to the inside from the garage complete this functional layout. The lower unit is a rare find, completely above ground with a private ground-level entrance and fully above ground oversized windows for plenty of natural light. This feels like a main floor unit not a basement. It includes two generous bedrooms, two bathrooms, a large living area, full kitchen, and private laundry. Fully registered as a legal duplex / legal basement apartment / second dwelling, this unit offers strong rental appeal. The units have been designed in a way such that they can be reconnected into one home as well, a map can be provided to explain how. Pride of ownership is evident throughout. Conveniently located near schools, shopping, parks, and the GO Station. A must-see opportunity for families, investors, or those seeking a mortgage helper. Come view in person to appreciate this home. Home has been virtually staged. (id:60365)
107 Torbarrie Road
Toronto, Ontario
Great opportunity in one of North Yorks most coveted communities-Oakdale Village. This 3+1 bedroom freehold townhome features a covered driveway and a well-designed floor plan that makes excellent use of space, offering comfort and functionality for everyday living. Ideally positioned in a strategic location close to York University, transit, shopping, and more, it delivers exceptional convenience for both commuting and lifestyle needs. Nestled in an amazing family-friendly community, this homes competitive pricing represents remarkable value for its size, style, and sought-after location. (id:60365)
3176 Stockdbridge Avenue
Oakville, Ontario
Imagine The Classical Family Home Taste, Dressed In Modern Fashion, Sparkled By The Home Automation Technology Where Meticulous Design is in place. Live and Raise your kids Among Professional Neighbors and in The Right Schools. Ravines, Parks, Walking Trails. Entertain The Oasis Inside out. 4 Full Bedroom Suites With Walk-In Closets Combined With Ensuite Washrooms, Wall Mount Toilets & In-Wall Tanks, Wall Floating Vanities With Quartz Tops & Vessel Sinks. Marble. Porcelain, Hardwood, Quartzite, 180 Pounds Chandeliers, LED Pot Light and much more luxury materials used to enrich that Gem. Two Hide-a-Hose Central Vacuum Systems. About 4550Sf Of Total Luxury Finished Living Space. Walking Distance to Bronte Creek Provincial Park with Hiking & Biking, 1.8 Acre Outdoor Swimming Pool, Family Camping, Disc Golf Course and lots more. (id:60365)
764 Reece Court
Milton, Ontario
Executive 5 Bedroom Family Home Overlooking The Pond! Welcome nature as your neighbour and enjoy the Escarpment views, Walking Trails Along the Ravine and Pond View! Bright And Spacious The Layout Is Sure To Please Featuring A Formal Living and Dining Room, A Convenient Main Floor Den, Gorgeous Family Room With Beautiful Gas Fireplace, Gourmet Kitchen With Quartz Countertops, Island, And Open Concept Eating Area Overlooking The Backyard and Family Room. The Beautiful Wooden Staircase With Custom Carpet Runner Leads To The Upper Level Where 5 Generous Sized Bedrooms Await As Well As A Convenient Laundry Room. This Carpet Free, Freshly Painted Home Is Nestled On A Quiet Court And Has All The Features You Have Been Craving For Your Family! Inside Out It Is Sure To Impress! The Wrap Around Porch Is The Perfect Spot To Enjoy Your Morning Coffee! The Gorgeous Backyard Patio Features A Gazebo And Multiple Seating Areas Along With A Large Grassed Area For the Kids To Play! The Side Door Leads To The Unfinished Basement Ready For Your Finishing - It Could Easily Be Converted To An In-Law Suite Or Entertaining Recreation Room! The Flow And Elegance Of This Beautiful Home Will Make You Fall In Love With It The Moment You Walk Through The Front Door!! A Must See This Truly Is A Stunning Property With So Much To Offer Your Growing Family! Sunkissed The Large Windows Allow The Sun To Stream In All Day Long And The Escarpment Views Are Amazing! This Executive Home Checks All The Boxes! The soaring 9' ceilings and elegant design are sure to impress! The Unfinished basement measurements are 39.34' x 24.2' and 21.6' and 13.8' offering more than enough space for your future in-law suite or recreation rooms! The side entrance is conveniently set up for easy access to the basement allowing for a future separate entrance if desired. Don't miss this out on this beautiful family home come take a peek!! (id:60365)
723 - 50 George Butchart Drive
Toronto, Ontario
Welcome to Saturday in the Park This modern 2-bedroom, carpet-free condo offers the perfect blend of style, comfort, and convenience just steps from Downsview Park, transit, shops, and everyday amenities. The open-concept layout features a sleek kitchen with quartz counters, a functional island, and stainless steel appliances, flowing into a bright living room with walkout to a rare full-length open-air balcony ideal for relaxing or entertaining. Both bedrooms are generously sized with large windows, including a primary with walk-in closet. The spa-inspired bath offers modern finishes and ample storage. Residents enjoy an impressive collection of building amenities, including a welcoming two-storey lobby with 24/7 concierge, co-working and study areas, a fully equipped fitness centre with yoga and spin studios, a party lounge with catering kitchen and BBQ terrace, a kids playroom, games room, and inviting outdoor spaces. Located minutes from TTC, GO Station, York University, and major highways, this condo combines modern living with a vibrant community lifestyle. Perfect for first-time buyers, down sizers, or investors dont miss this one! Why You'll Love It? Parkside Living: Imagine morning jogs or evening strolls just steps away. Resort-Inspired Amenities: Everything you need for work, play, and wellness right at home. Turnkey Lifestyle: Modern finishes, no carpet, and a functional layout perfect for entertaining. (id:60365)
316 - 4600 Steeles Avenue E
Markham, Ontario
Location! Location! Location! Gorgeous, Bright and spacious 2 + 1 Bedroom condo with 2 full Washroom, located conveniently near Pacific Mall, Supermarket, Banks, Schools, Milliken Go Train Station, TTC At the Door Step, Tim Horton a stone throw away and many other tasty restaurants nearby. 24 hrs Security, one Locker and One Parking included. Come and Check it out. (id:60365)
Upper - 30 Casabel Drive
Vaughan, Ontario
Spacious 2250 Sqft 4-bedroom Semi-Detatched home for Rent in the prestigious Vellore Village area in Vaughan. Located close to the intersection of Jane & Rutherford, convenience is at your doorstep with close proximity to public transit (bus station, TTC & GO), renowned schools, parks, groceries, restaurants, shopping mall (Vaughan Mills), Canada's Wonderand, Cortellucci Vaughan Hospital and minutes away from Hwy 400. Family friendly neighbourhood. Great floor plan with tons of upgrades. Potlights throughout. Main floor greets you with a spacious living room, a large family room boasting an electic fireplace & stunning accent walls, a dining area, a powder room & a gourmet kitchen w/granite counters, custom b/splash & S/S Appliances (Gas Stove). Built-in entry to the garage. Laundry room and four bedrooms upstairs, including a spacious master bedroom with a walk-in closet and a luxurious 5-piece ensuite featuring a frameless shower stall & a spa-like tub. Good size backyard. 2 parking spots. * Please not property does not come furnished * Available from Sep 1*Tenants to pay 70% of Utilities. (id:60365)



