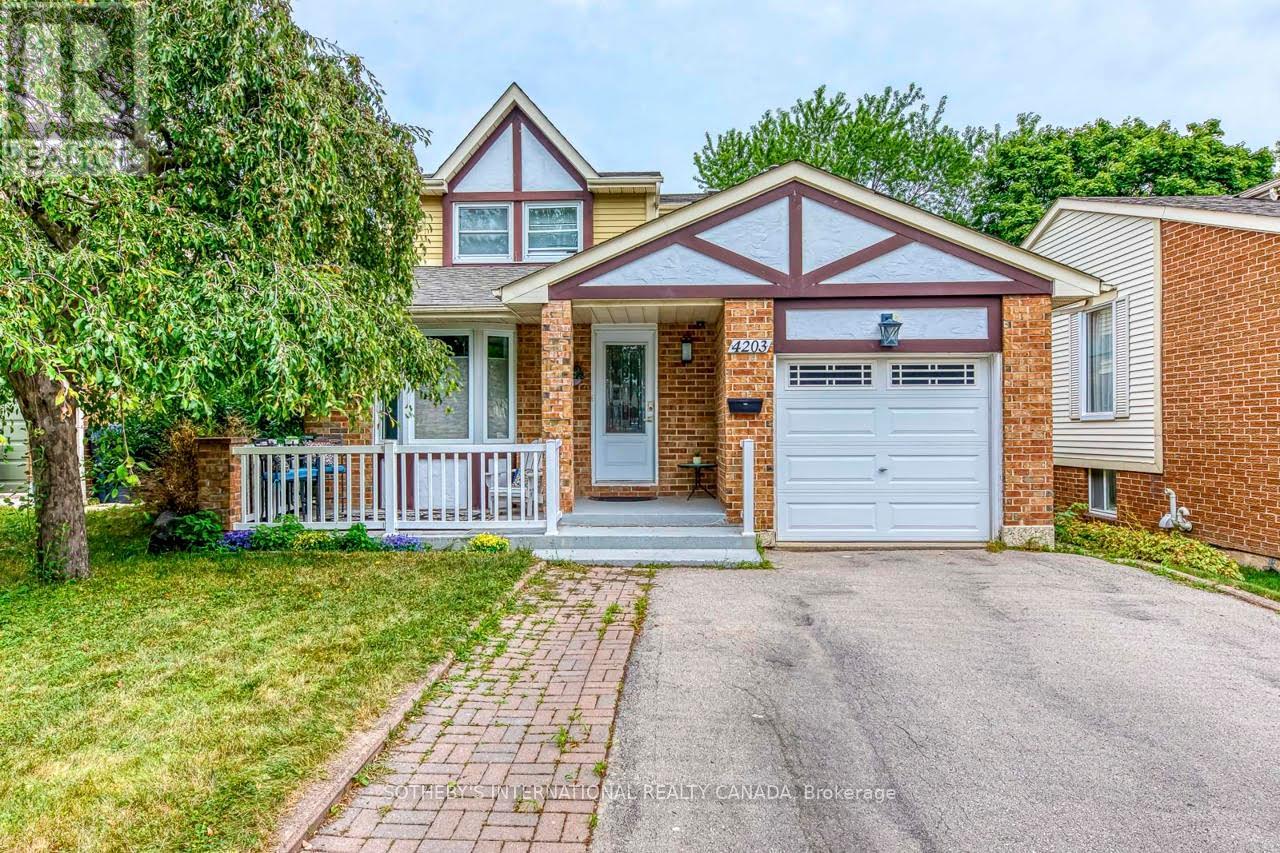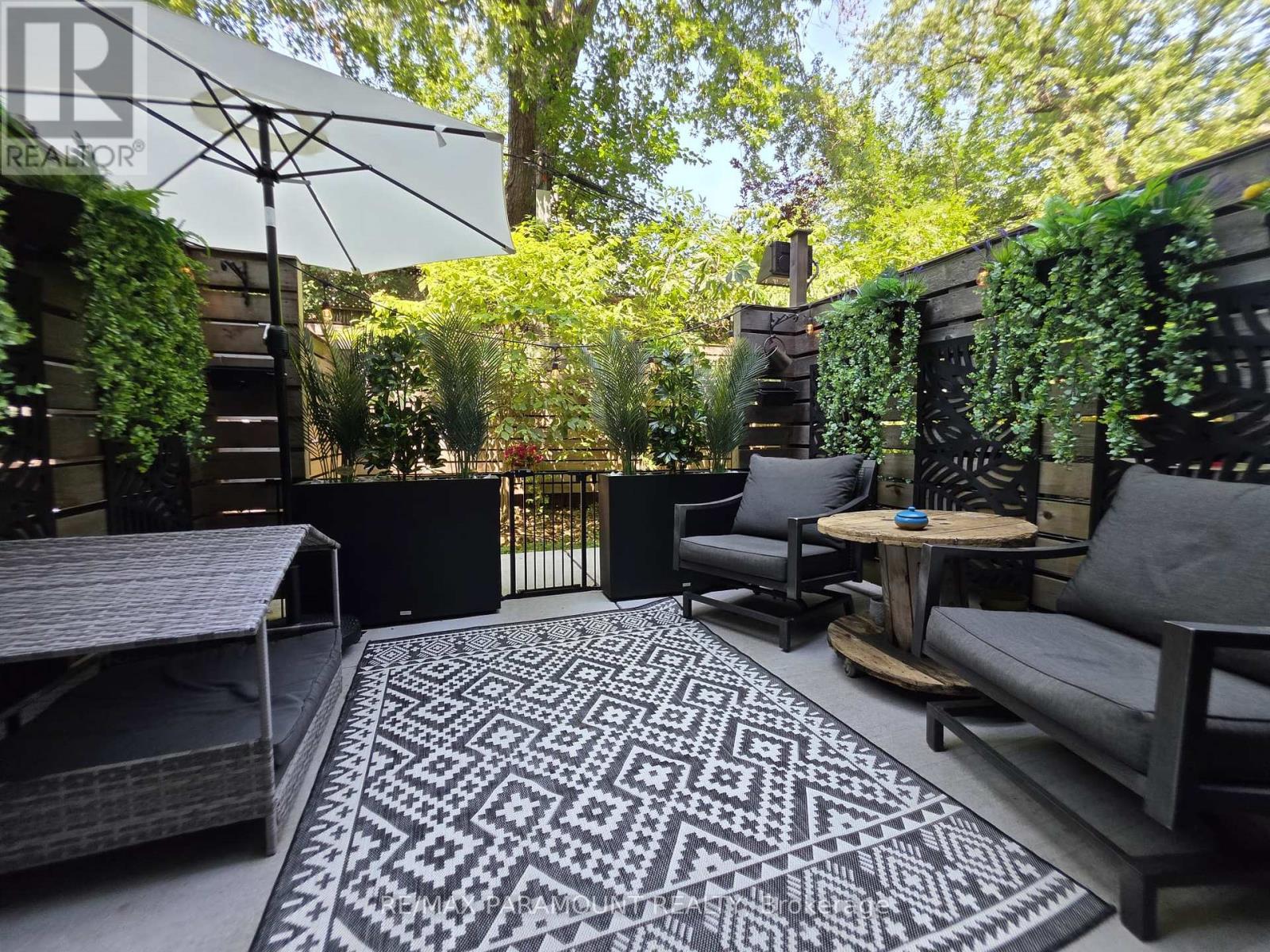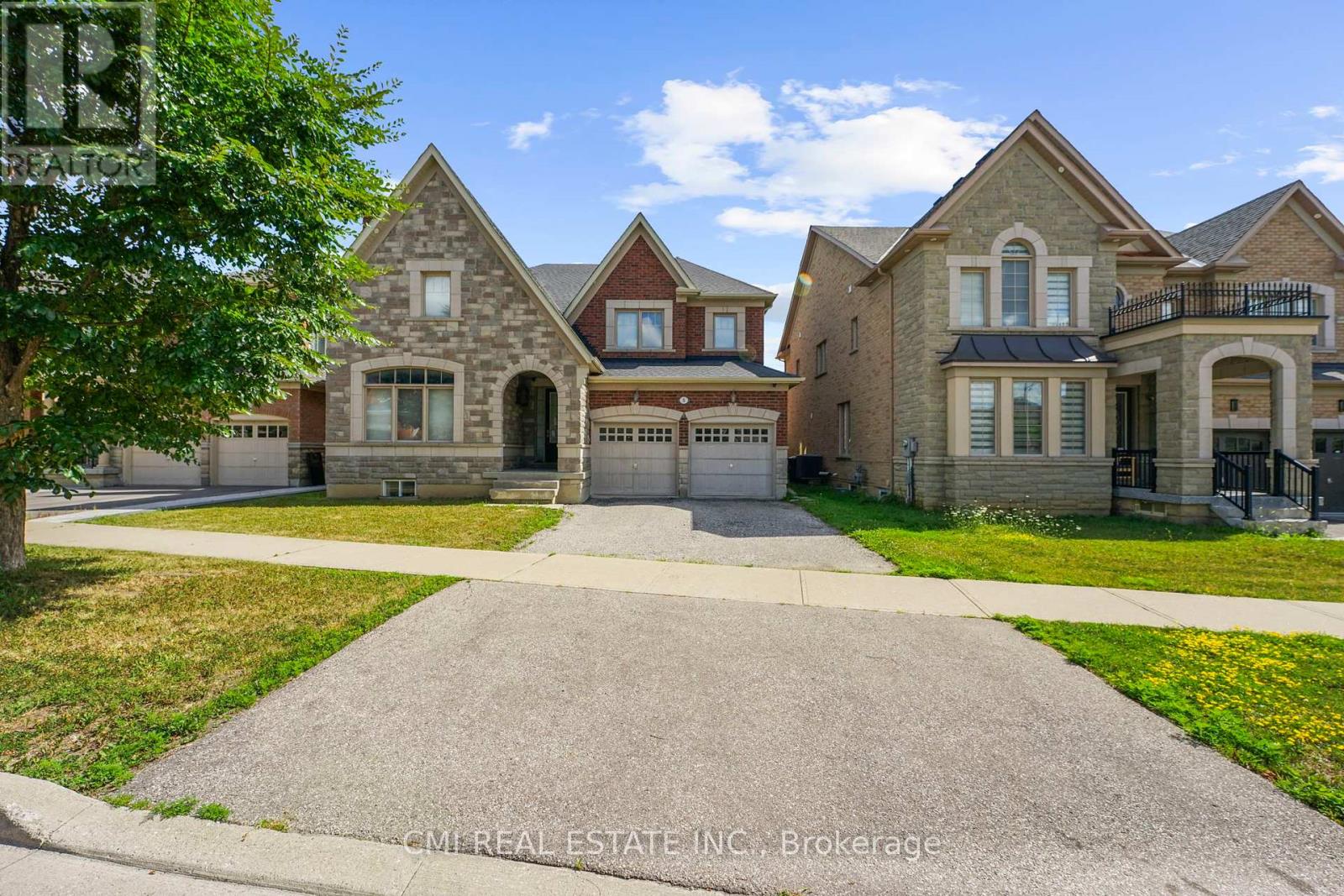355 Hobbs Crescent
Milton, Ontario
Beautiful Townhouse with Pond View | No Rear Neighbours. Prime Commuter Location!! Welcome to this stunning 3+1 bedroom, 4-bathroom townhouse located in a quiet, family-friendly neighborhood featuring no neighbours at the back and a beautiful pond view.This spacious home offers 1,685 SQFT of living space plus a finished basement, ideal with an additional bedroom, office, or rec room. The main floor features 9-foot ceilings, hardwood flooring, and an open-concept kitchen with granite countertops that flows into the living and dining area perfect for entertaining or family gatherings.Upstairs, you'll find laminate flooring, a freshly painted interior, and generous bedrooms filled with natural light. Enjoy morning coffee or evening relaxation overlooking the peaceful pond. Additional features include: New roof, New AC, Driveway sealed (2024)Single-car garage + 2-car parking. Conveniently located close to schools, shopping, churches, and highways. This move-in-ready home combines comfort, style, and location. Ideal for commuters and families alike! (id:60365)
915 - 55 Strathaven Drive
Mississauga, Ontario
The apartment is bright with natural light through out the day is a warm and welcoming home to be yours. The open concept living and dinning space opens to balcony with great view. Well equipped modern kitchen to cater for all your needs. Two full 3pc washrooms makes it a complete luxurious apt. One underground parking and locker makes it a perfect and complete unit. Awesome location for all your needs, Public Transit, Shopping plazas, School, Community centre, Park, Highways and more. (id:60365)
4203 Wheelwright Crescent
Mississauga, Ontario
Move in ready detached Home in Sawmill Valley with numerous upgrades. Recently renovated main bathroom. Gorgeous kitchen with quartz counters, custom backsplash & stainless steel appliances. Cozy sunken living room off of the open concept dining area. Separate den with stacked stone feature wall, fireplace, and double doors to the sundeck. Hardwood throughout the main and upper. The second floor feature three spacious bedrooms, renovated main bathroom and a large linen closet. The lower level walkout has an additional kitchenette, bedroom and full bathroom. The private, fenced yard is ideal for pets and children, and comes with an outdoor shed. Shows Very Well. Great proximity to schools, Hwy 403, Credit Valley Hospital, UTM, Erindale Park and Square One and Erin Mills malls. (id:60365)
9 Binnery Drive
Brampton, Ontario
This 2-bedroom basement apartment features a separate entrance providing complete privacy and independence. The unit includes a large living room offering plenty of space for daily activities and relaxation. Kitchen and Living Space: The kitchen comes fully equipped with a refrigerator, stove, and pantry for convenient meal preparation and storage. The open layout connects seamlessly to the living areas, creating a functional living environment. Bedrooms and Amenities: Two large bedrooms provide comfortable sleeping and storage space. Shared laundry facilities are available for tenant use. The unit includes one dedicated parking space. What's Included: All utilities (heat, electricity, water), One parking spot, Shared laundry access. (id:60365)
149 - 38 Howard Park Avenue
Toronto, Ontario
Welcome to 38 Howard Park Avenue # 149, a beautifully furnished or unfurnished one-bedroom condo in the heart of Roncesvalles Village. This thoughtfully designed suite features a private garden-facing patio with gas BBQ hookup and is located just a 10-minute walk to the UP Express, Bloor GO, Dundas West subway, and multiple streetcar routes. High Park and Sunnyside Beach are also within walking distance, offering the perfect balance of urban convenience and outdoor living. The unit includes a full-size gas range, well-equipped kitchen, in-suite storage, and high-quality furnishings throughout. Residents enjoy access to top-tier amenities, including a gym, yoga room, media room, and two party rooms with patios. A secure outdoor bike locker and large storage locker on P2 are included, and a large parking space currently rented at $150/month can be assumed if desired. Gas, heat, and water are included; tenant pays electricity. Offered at $2,900/month fully furnished. A complete list of furnishings is available on Schedule A. (id:60365)
5 Decorso Drive N
Brampton, Ontario
Discover unparalleled luxury in this stunning over 3900 sq ft detached house, nestled in Brampton East's most sought-after location. This isn't just a house; it's an opportunity to embrace a sophisticated lifestyle in a highly cherished neighborhood. Spacious Living: Enjoy a large family room and a dedicated office on the main level, perfect for both relaxation and productivity. Five Generous Bedrooms: The upper level boasts five sizable bedrooms, including a primary bedroom with a luxurious 5-piece ensuite. Thoughtful Bathroom Layout: Two Jack-and-Jill bathrooms (4-piece each) serve the remaining four bedrooms, providing convenience and privacy. This home features two kitchens, along with a fully finished basement offering three bedrooms and two full bathrooms, accessible via a separate entrance ideal for extended family or rental income .Enjoy the convenience of being minutes away from major highways, large grocery stores, beautiful parks, and a host of other amenities. (id:60365)
3744 Althorpe Circle
Mississauga, Ontario
Welcome to this bright and spacious detached home nestled in the desirable Lisgar community of Mississauga. This well-maintained 3-bedroom, 3-bathroom property features a smart layout with separate living and dining rooms, a spacious in-between level family room, and a functional kitchen with gas stove, stainless steel appliances, breakfast bar, and walk-out to a deck and private backyard. The primary bedroom includes a 4-piece ensuite and walk-in closet with built-ins, while the secondary bedrooms are filled with natural light and ample storage. Additional highlights include main floor laundry, hardwood and laminate flooring throughout, parking for 4 vehicles, and direct garage access. The finished basement offers a full bath with in suit laundry, living area, bedroom with closet-perfect for personal use. Conveniently located minutes from Lisgar GO, highways 401 & 407, top schools, parks, trails, and all major amenities. (id:60365)
71 Mowat Crescent
Halton Hills, Ontario
Fantastic Freehold Opportunity in Georgetown! Here's your chance to own a well-kept freehold home on a beautiful, tree-lined street in one of Georgetown's most charming neighbourhoods. From the moment you arrive, the curb appeal draws you in classic brickwork, a warm and welcoming entrance, and a great first impression that only gets better. Inside, the bright and functional kitchen overlooks the backyard and features tons of storage and a gas stove perfect for the home chef. The open-concept layout flows into the family room, which is filled with natural light, hardwood floors, and big windows ideal for relaxing or entertaining while keeping the conversation going. Upstairs, you'll find three comfortable bedrooms including a large primary bedroom with two closets and direct access to the main bath (cleverly set up as a semi-ensuite). The split bathroom layout is practical for busy mornings! Other highlights include inside access to the garage from inside the home and a garage door opener, a spacious and private backyard with a patio, a lovingly maintained garden, and a large storage shed. Its a great spot to unwind and enjoy your own outdoor space. The basement is clean, open, and full of potential perfect for whatever plans you have in mind. This home has been incredibly well cared for, and it shows in every detail. A solid, move-in-ready option in a great Georgetown location! (id:60365)
24 Spokanne Street
Brampton, Ontario
****POWER OF SALE**** Vacant and easy to show. Great opportunity. Large semi-detached brick 2 storey home located in one of Brampton's most desirable neighborhoods. Large covered front porch. The spacious kitchen with quartz countertops and ceramic backsplash adjoins the breakfast room. Walkout to the rear fenced yard from the breakfast room. Open concept family room with a fireplace. Conveniently located main floor laundry room. Direct garage access. Generous sized Primary bedroom features a 4 piece ensuite (Soaker tub and Separate Shower) and a walk in closet. All the bedrooms are a substantial size. Full finished basement with a separate entrance. It is the perfect in law suite. (id:60365)
2b - 5865 Dalebrook Crescent
Mississauga, Ontario
Beautifully Renovated 3-Bedroom, 2-Storey Townhome in Prime Erin Mills, Mississauga This freshly updated townhome offers a stylish and comfortable living space in one of Mississauga's most desirable neighborhoods. Featuring new flooring on the second level, fresh paint throughout, and new window blinds, this home is move-in ready. Located on a quiet, family friendly street and backing onto a charming park, it provides a peaceful environment with a touch of nature. Situated within the highly sought-after John Fraser and St. Aloysius Gonzaga school districts, the home is also conveniently close to shopping centers, Credit Valley Hospital, parks, and public transit. Quick access to Highways 403 and 407 makes commuting a breeze. The spacious and sun filled primary bedroom boasts a 4-piece ensuite and a walk-in closet. The fully finished basement includes a large recreation room and a 3-piece bathroom ideal for additional living space or a guest suite. Immaculately maintained, this home is located in a quiet, caring community and is ready for its next family to move in and enjoy.***** The legal rental price is $3,367.34, a 2% discount is available for timely rent payments. Take advantage of this 2% discount for paying rent on time, and reduce your rent to the asking price of $3300 per month. (id:60365)
3856 Trelawny Circle
Mississauga, Ontario
Welcome To 3856 Trelawny Circle, A Charming Detached Home Nestled On A Quiet, Family-Friendly Cul-De-Sac In The Highly Sought-After Lisgar Community Of Mississauga. This Beautifully Maintained Residence Offers Approximately 2,000 Sq.Ft. Of Functional Living Space, A Detached Two-Car Garage, And Driveway Parking For Two Additional Vehicles. The Main Floor Welcomes You With A Bright Formal Living Room Featuring A Bay Window Overlooking The Front Yard, And French Doors Leading Into A Separate Dining RoomAn Ideal Setting For Family Gatherings And Entertaining. The Custom-Designed Kitchen (2015) Is A Chefs Dream, Showcasing VPL Flooring, Pot Lights, A Large Centre Island, And Premium Built-In Appliances Including A Sub-Zero Refrigerator And A Built-In Wolf Coffee Machine. Thoughtfully Designed From Top To Bottom, This Kitchen Also Provides Direct Access To The Private Backyard. Adjacent To The Kitchen, The Cozy Family Room Features A Gas Fireplace And A Serene View Of The Landscaped Yard. A Convenient Main Floor Laundry Room And A 2-Piece Powder Room Complete This Level. Upstairs, The Primary Suite Offers A Walk-In Closet And A Beautifully Renovated 4-Piece Ensuite (2023), While Two Additional Bedrooms Share A Recently Updated 3-Piece Main Bath (2023). The Unfinished Basement Presents Endless Potential To Create Additional Living Space Tailored To Your Needs. Set On A Pie-Shaped Lot Surrounded By Mature Trees And Gardens, This Home Offers Tranquility While Being Walking Distance To Schools, Parks, Trails, And Transit. Just Minutes From Meadowvale GO Station, Major Highways, And All The Amenities Mississauga Has To Offer, This Is A Rare Opportunity To Own A Turnkey Property In An Unbeatable Location. Dont Miss Your Chance To Call This Home. (id:60365)
85 Arthur Avenue
Barrie, Ontario
Welcome to this meticulously maintained 1,621 sq ft bungalow built by Morra Homes. This one-owner home reflects genuine pride of ownership since its date of build. Over the years, the Seller has upgraded numerous windows (2015-2022) and has installed a stylish front door (2016). The spacious, open-concept layout is complemented by a separate family room featuring a cozy gas fireplace, creating an inviting, relaxing space. The home enjoys a desirable southern exposure, ensuring the kitchen & family room are filled with natural light throughout the day. The Shingles were replaced in 2006 with a GAF 25-year Sovereign shingle, and the gas furnace and the central air conditioner were upgraded in 2013. Step outside to a private backyard oasis featuring a deck and lush, mature landscaping, perfect for entertaining or unwinding in peace. The attached double garage (18x20 ft) offers 360 sq ft of space & features an inside entry. The double-paved driveway provides ample parking for multiple vehicles, making this already functional and timeless property convenient. This home features three generously sized bedrooms and two full bathrooms on the main floor, offering a perfect arrangement for families of all stages. The spacious, unfinished basement provides a finished landing and a large blank canvas for your creative vision, featuring ample open space ideal for various uses. It also includes a rough-in for a full bathroom and a dedicated drain for a potential sauna, providing endless possibilities for expansion and customization. Nestled in a quiet, family-friendly neighborhood, you'll be just a short distance from golf, skiing, all major shopping, Lake Simcoe, two beaches, two marinas, RVH, elementary and high schools, parks, and tennis/pickleball courts. It is the perfect location for all age groups and outdoor enthusiasts. Don't miss the opportunity to own this charming, well-cared-for home. The property is being sold in an 'as is' condition by the Executors of the Estate. (id:60365)













