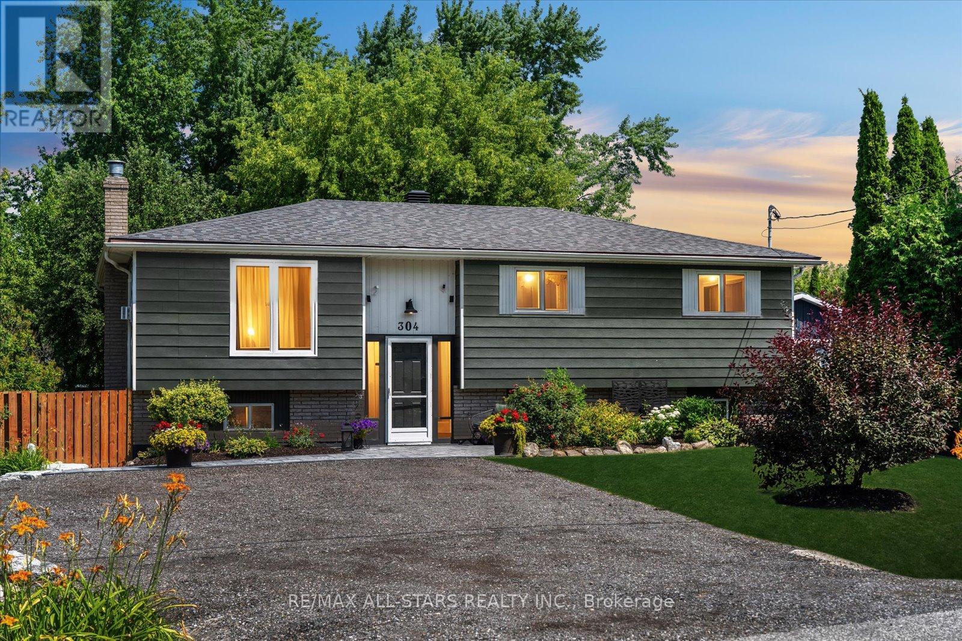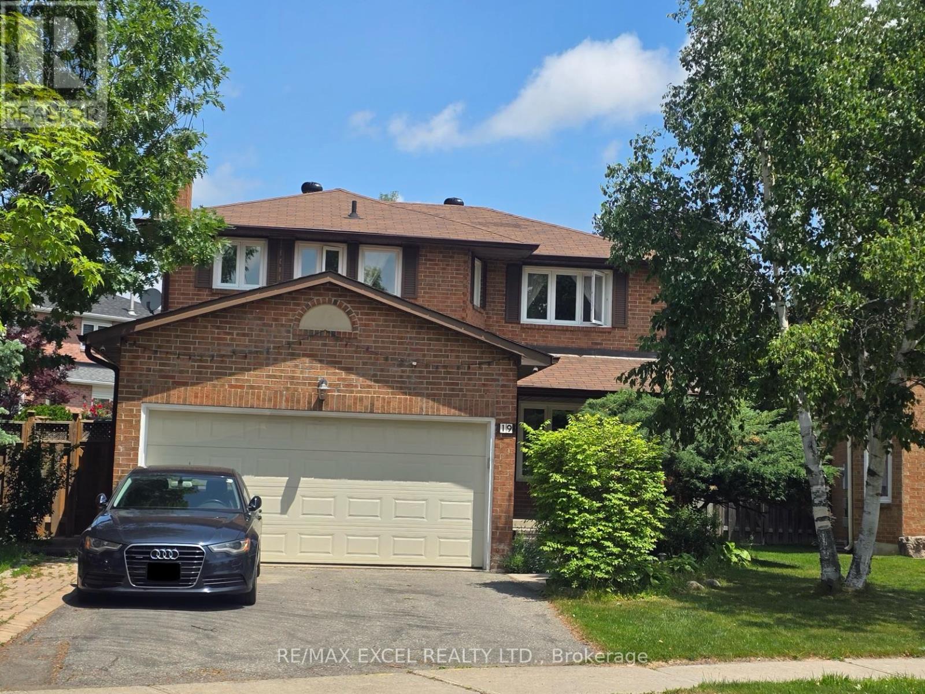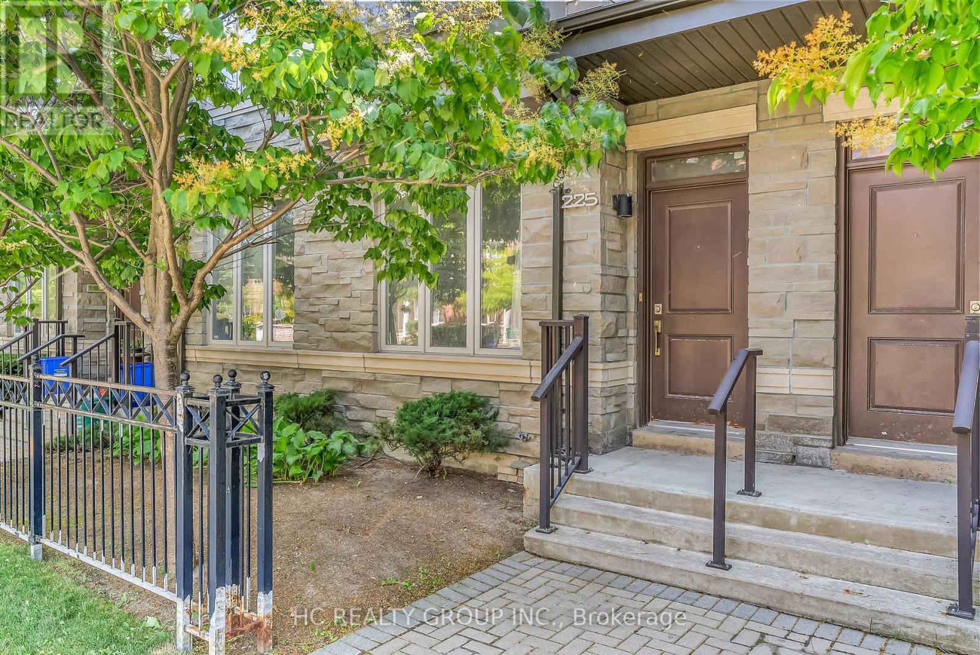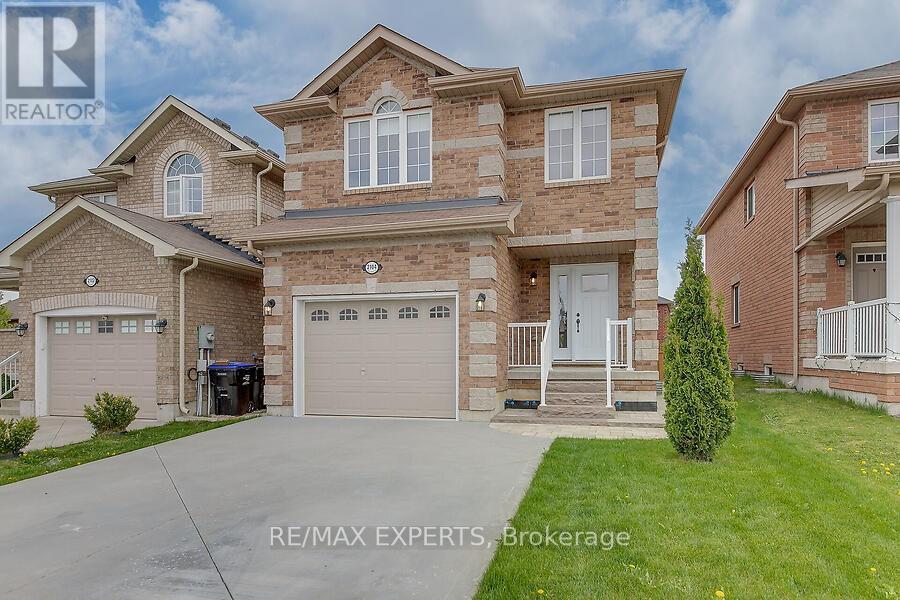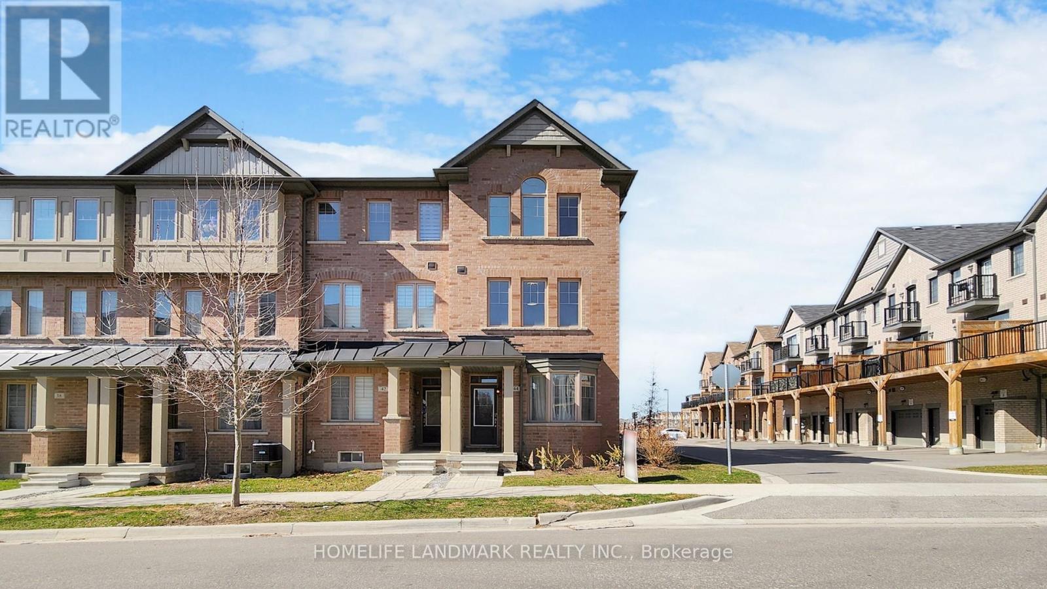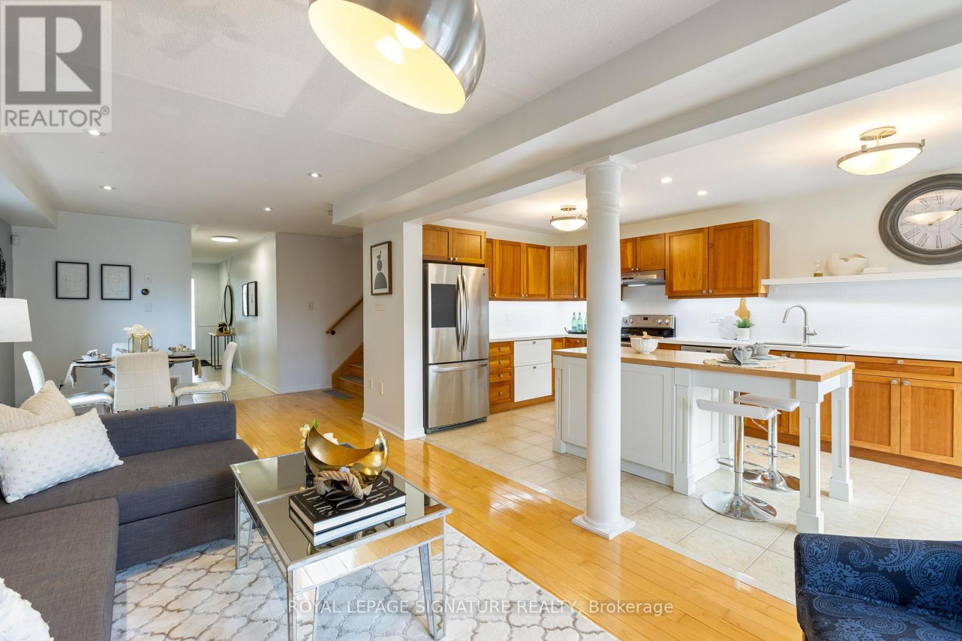183 Professor Day Drive
Bradford West Gwillimbury, Ontario
Spacious & stylish 3+1 bedrooms, 2.5 bathrooms, 6 parking spaces, finished basement, semi-detached house, a perfect place to call home. Bright and spacious offers the best of comfort, convenience, and privacy! There's plenty of room for families or professionals. The open-concept main floor is designed for modern living, ideal for entertaining or simply enjoying time together. The attached garage with direct home access adds everyday convenience, while the private backyard with no homes behind gives you a peaceful retreat to relax and unwind. Located just minutes from Highway 400, Newmarket, top-rated schools, shopping, and amenities, this home offers easy access to everything you need while being tucked away in a fantastic neighborhood. Don't miss out, this one won't last long! (id:60365)
4209 - 2920 Highway 7 Road
Vaughan, Ontario
***Welcome to Modern Living at CG Tower - Unobstructed Garden View Suite!*** Step into this brand new, stunning 1 Bed + Den condo offering the perfect balance of style, comfort, and convenience. With 609 sqft of thoughtfully designed living space plus a 49 sqft private fully recessed balcony, open concept living and dining area is ideal for relaxing or entertaining. The versatile den is perfect for a home office, study, or guest space. Enjoy resort-style amenities such as an outdoor pool, fully equipped gym, party room, BBQ area, children's playground, and dedicated work lounge. Steps to Vaughan Metropolitan Centre (VMC) Subway, TTC, GO Transit, premier shops, Restaurants, York University & Hwy 407. Don't miss your chance to call this bright and spacious unobstructed garden view suite your new home! ***No Pets & Non Smokers*** (id:60365)
304 Annshiela Drive
Georgina, Ontario
Sprawling 63X192Ft Premium Private Property Located In Desirable South Keswick Just Steps To Lake Simcoe Welcomes You With A Gorgeous 3 Bedroom 2 Full Bath Raised Bungalow W/Partially Finished Lower Level Which Has Absolutely Superb In-Law & Multi-Family Potential! Including Over $40K In Recent Upgrades! Professional Hardscaping & Interlock Walkways Armoured Stone Invite You In To A Spacious Sun-Filled Main Level Offering A Stunning Fully Upgraded Modern Chefs Kitchen W/Upgraded Ss Appliances, Thin Q Smart Fridge('22), Double Oven & Charming Farmhouse Sink, Stone Countertops, Attractive Newer Skylight('21) & A Walk-Out To The Expansive Back Deck, Ideal For Entertaining & Hosting Gatherings. The Open Concept Dining/Living Room Offers Hardwood Flooring & Large Windows Overlooking The Backyard. The Primary Bedroom Features A Semi-Ensuite To A Large 5 Pc Main Bath W/His & Her Sinks & Soaker Tub Plus Another Walk-Out To The Glorious Back Deck & Gazebo, Ideal For Relaxing & Enjoying The Peaceful Sounds Of Nature. The Lower Level Is Partially Complete & Offers Vinyl Flooring, A Wet Bar, Stone Counters & Kitchenette Space, Rec & Work Out Area, Storage Room, Laundry Facility & A Full 4 Pc Bath Offering Ample Additional Living & Versatile Multi-Use Space. Bonus Features Include A Cozy Gas Fireplace On Main & Lower Level Plus A Goodman Forced Air Gas Furnace & Central Air Conditioning. New Roof & Topped Up Blown Insulation In Attic. Updated Light Fixtures Throughout & New Doors & Handles T/O Main Level. Fully Fenced Backyard (New Privacy Fence & Gate) & Oversized Garden Shed/Workshop Ideal For Outdoor Enthusiasts & Provide Ample Storage. Beautiful Perennial Gardens & Backyard Pond W/Fountain Are Delightful & Showcase The Professional Hardscape & Landscape & Devoted Pride Of Ownership. New Cedar Hedge Of 60 Cedars Planted At The Back Of The Property. Freshly Painted. Close To Schools, Parks, Hwy 404, Lake Simcoe, Rec Centre, All Amenities & So Much More!! *Hot Tub Negotiable. (id:60365)
19 Marsh Street N
Richmond Hill, Ontario
Stunning fully renovated 3-bedroom detached home in the heart of Richmond Hills desirable North Richvale community. Bright and spacious open-concept layout with over 2,730 sq ft of living space. Features a newly finished walk-up basement with 2 bedrooms, kitchen, and income potential. Enjoy a private backyard with mature trees and a large deck perfect for entertaining! (id:60365)
Th6 - 225 South Park Road
Markham, Ontario
Bright And Well Maintained Townhome Along Hwy 7 / Leslie. Great Layout With No Waste Of Space, 9' Ceiling On 2nd Floor With Lots Of Natural Lights, 2 Ensuites On 3rd Floor, Spacious Modern Kitchen, Upgraded Bathrooms With Glass Shower, Enjoy The Convenience Direct Access To Parking Spots From Basement, Hugh Laundry Rm Plus Lots Of Storage Area in Bsmt, Perfect For Young Family, Investors Or Empty-Nester. Walking Distance To Transit, Restaurants, Parks. Short Drive To Highways 404 / 407. Great School, St. Robert Catholic Hs (18/739), Low Condo Fee Covers Lawn Care, Snow & Common Area Maintenance, Exterior Wall/Roof (id:60365)
68 Collier Crescent
Markham, Ontario
Spacious And Modern Semi-Detached Home In The Highly Sought-After Wismer Community At 68 Collier Crescent. Minutes Walk To The Top-Ranked Donald Cousens Public School And Bur Oak Secondary School. Bright And Airy Layout With A Contemporary Open-Concept Floor Plan. Featuring Three Spacious Bedrooms Including A Primary Suite With A Stylish 4-Piece Ensuite And Walk-In Closet. Upgraded Kitchen Boasts Quartz Countertops, Newer Stainless Steel Appliances, And Separate Breakfast Area With Walk-Out To Deck. Durable Laminate Flooring Throughout The Main Level And Convenient Direct Access To The Garage. Situated Close To YRT & GO Transit, Major Shopping Destinations Like Markville Mall, Greensborough Plaza, Scenic Parks, Dining Options, And All Essential Amenities. (id:60365)
2104 Galloway Street
Innisfil, Ontario
Welcome to this warm and inviting 3-bedroom home that perfectly blends character, comfort, and thoughtful upgrades. From the moment you arrive, you'll notice the pride of ownership that shines through every detail. Step inside to discover a bright, open layout filled with natural light pouring in through large windows. The upgraded kitchen is a true centerpiece-featuring modern finishes, quality cabinetry, and plenty of space for cooking and entertaining. The main living areas offer a cozy yet spacious atmosphere, ideal for both everyday living and hosting guests. Each of the three bedrooms is well-proportioned, with the primary suite boasting an updated ensuite bathroom complete with contemporary fixtures and a clean, stylish design. Downstairs, a fully finished basement expands your living space and offers endless possibilities-whether you need a family room, home office, gym, or play area. Out back, you'll fall in love with the large backyard-perfect for gardening, barbecues, or simply relaxing under the open sky. With mature landscaping and plenty of room to roam, it's a rare find in today's market. This home is full of charm and smart upgrades, making it move-in ready and easy to love. Whether you're a first-time buyer, a growing family, or looking to downsize without compromise, this gem checks all the boxes. (id:60365)
44 Robert Joffre Leet Avenue
Markham, Ontario
5 Yrs New Freehold Corner Unit Townhome With All Brick Exterior. Bright And Spacious! 2201 Sqf + Unfin. Basement. Glass Insert Door Entrance with Covered Porch. 9' Ceiling on Main & Ground. Laminate Flooring Throughout. Extra Good-sized Bedroom On Main Floor Has 3Pcs Bath. Open Concept Kitchen with Granite Countertop, Centre Island & S/S Appliances. Primary Bdrm w/4 pcs Ensuite, W/I Closet & Balcony. The 3rd Bdrm w/ South Exposure. 1.5 Garage Parking Spaces. Laundry Rm on Ground, Direct Access to Garage. Steps to Park & Trail. Close to Hwy 407 & Public Transit , Mins to Shopping Plaza, Hospital & Rouge National Urban Park.... (id:60365)
559 Ritson Road S
Oshawa, Ontario
Welcome to 559 Ritson Road South, a beautiful detached home located in the heart of Central Oshawa. This spacious 2-storey property offers 4 bedrooms and 2 full bathrooms & finished basement with 2 bedrooms and 1 full bathroom. The main level features a modern open-concept layout with a sleek kitchen boasting quartz countertops, stainless steel appliances. Stylish pot lights and updated finishes create a bright, contemporary atmosphere across the living, dining, and family areas. The finished basement features a separate entrance and is fully self-contained with two additional bedrooms, a living area, full bathroom, and private laundry--perfect for an in-law suite. Both the main and lower levels are equipped with their own washers and dryers, ensuring convenience and privacy for all occupants. Outside, the property includes a detached garage and a long private driveway accommodating multiple vehicles. Situated just minutes from Highway 401, public transit, shopping, schools, and local parks, this home combines location and lifestyle. 559 Ritson Rd S offers comfort, space, and value in one of Oshawa's most accessible neighborhoods. (id:60365)
27 Lunney Crescent
Clarington, Ontario
Welcome to 27 Lunney Crescent where comfort, style, and family-friendly design come together in the heart of Bowmanville. From the moment you step inside, you'll notice the thoughtful touches that make this house feel like home. Picture welcoming guests in the spacious front entry with built-in storage, kicking off your shoes, and settling into the bright, open main floor perfect for family gatherings or quiet evenings by the fireplace. The renovated kitchen, with its sleek quartz counters and central island, is the hub of the home ideal for morning coffee, after-school snacks, or hosting friends. Step out to the large deck and enjoy summer BBQs, soak in the hot tub, or unwind in the private, fully fenced backyard. Downstairs, the finished basement offers endless versatility with a brand new bathroom, room to lounge, and a hidden cold room cleverly tucked behind the custom wood-slat feature wall perfect for extra storage or your secret beverage stash. Upstairs, the spacious primary bedroom with private ensuite provides a true retreat, while the additional bedrooms offer plenty of room for a growing family or home office space. You'll appreciate the wider-than-average garage finally, a single-car garage where you can park and open your doors with ease. Located minutes from parks, trails, schools, shopping, Hwy 401, and Bowmanville's vibrant Farmers Market, this is more than a house its where your next chapter begins. Move-in ready, beautifully maintained, and designed for real life. ** This is a linked property.** (id:60365)
8 Madras Crescent
Toronto, Ontario
Welcome to this one-of-a-kind 3+1 bedroom & 3 washroom 2-storey freshly painted detached home. Your Search Ends Here!! Let Tenant Pay Significant Amount Of Your Mortgage. The main floor has a separate living, dining, and family area with a huge kitchen, all stainless still appliances. The home throughout is adorned with easy to maintain tile and high end hardwood floors. Solid Oak Staircase, Upgraded Kitchen With Quartz Countertop, Pot Lights, Chandeliers. All new (Stove, Dish washer, Furness, H/W tank). This home is ideally located near Centenary Hospital, elementary schools, the University of Toronto Scarborough Campus, Centennial College, and Scarborough Town Centre for all your shopping and entertainment needs. don't miss this one! "Some images has been virtually staged to illustrate the potential of the space, actual may differ." (id:60365)
50 Frank Faubert Drive
Toronto, Ontario
Charming 3+2 Bedroom Semi-Detached Home with over 2100 sq ft of living space in the Sought-After Port Union Waterfront Community. Welcome to a home that offers more than just a place to live, it offers a lifestyle, by the water. Located just steps from the lake, beach, scenic parks, and waterfront trails, this beautiful home is perfectly situated in one of Scarborough's most desirable neighbourhoods. Enjoy the convenience of being only a 5-minute walk to Rouge Hill GO Station, providing quick and easy access to downtown Toronto. Inside, the open-concept living and dining area is warm and inviting, featuring a cozy gas fireplace and pot lights throughout. The modern kitchen is thoughtfully designed with granite countertops, custom cabinetry, and stainless steel appliances, while the breakfast area overlooks a fully fenced backyard - ideal for relaxing or entertaining. Upstairs, you'll find three generously sized bedrooms and two full bathrooms. Over $100k spent in renovations including the basement. The recently finished basement includes two additional bedrooms, a full kitchen, separate laundry, and a private entrance, perfect for in-laws. Bonus: This home is located within the boundaries of some of Scarborough's top-rated public schools, making it a great choice for families. (id:60365)



