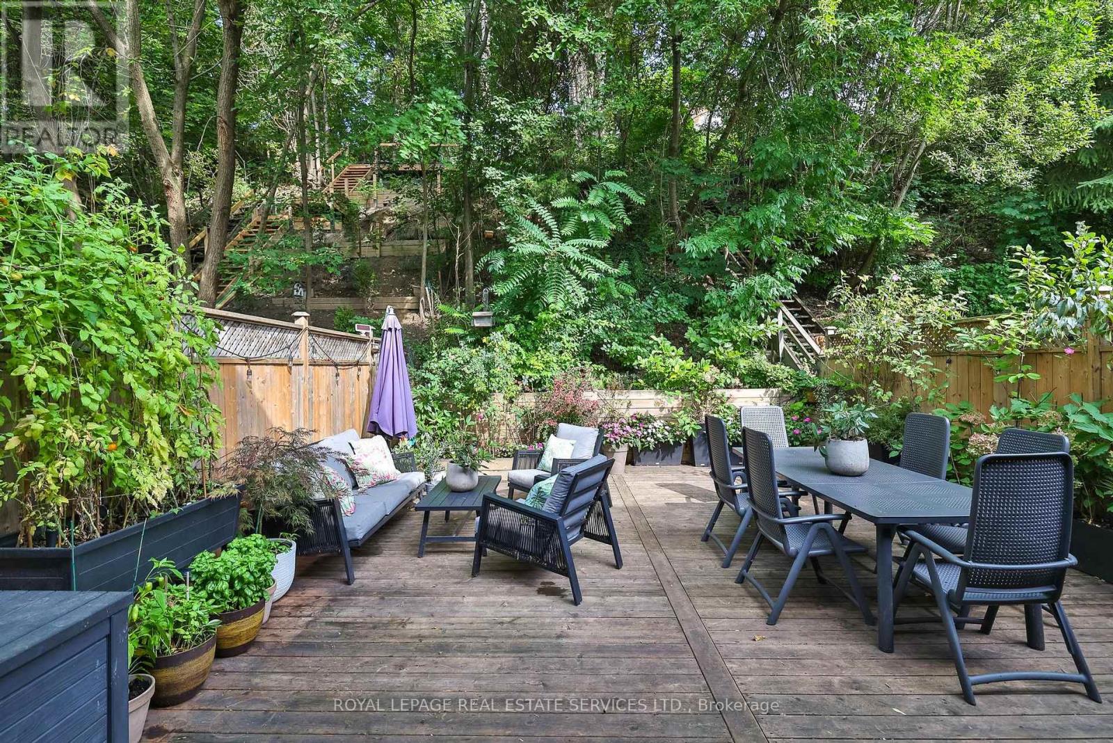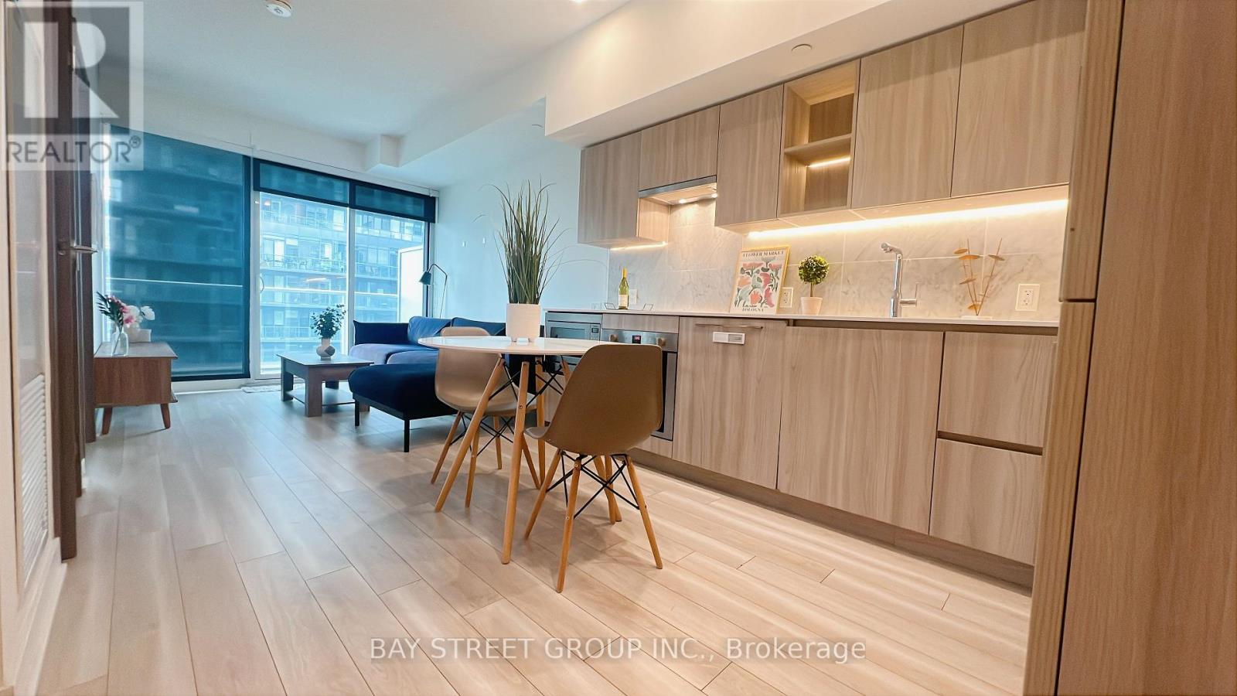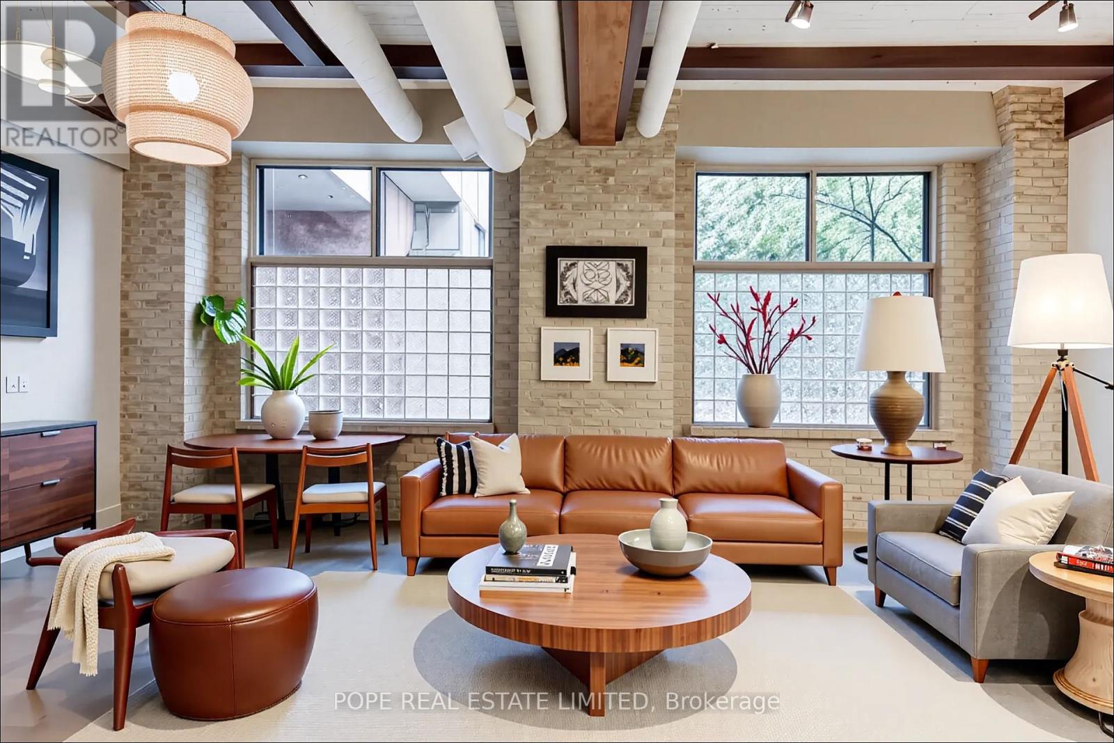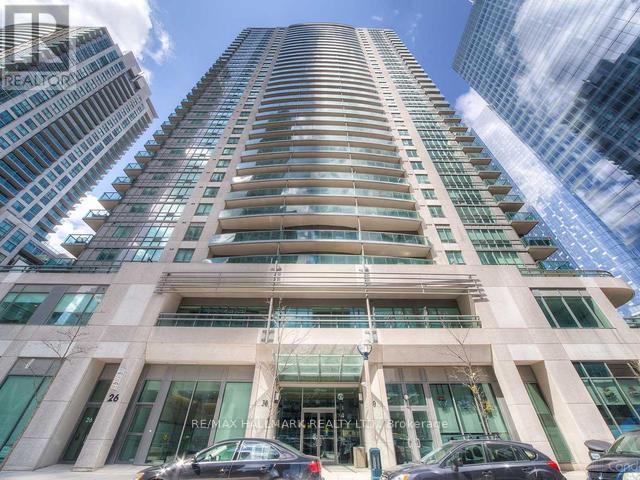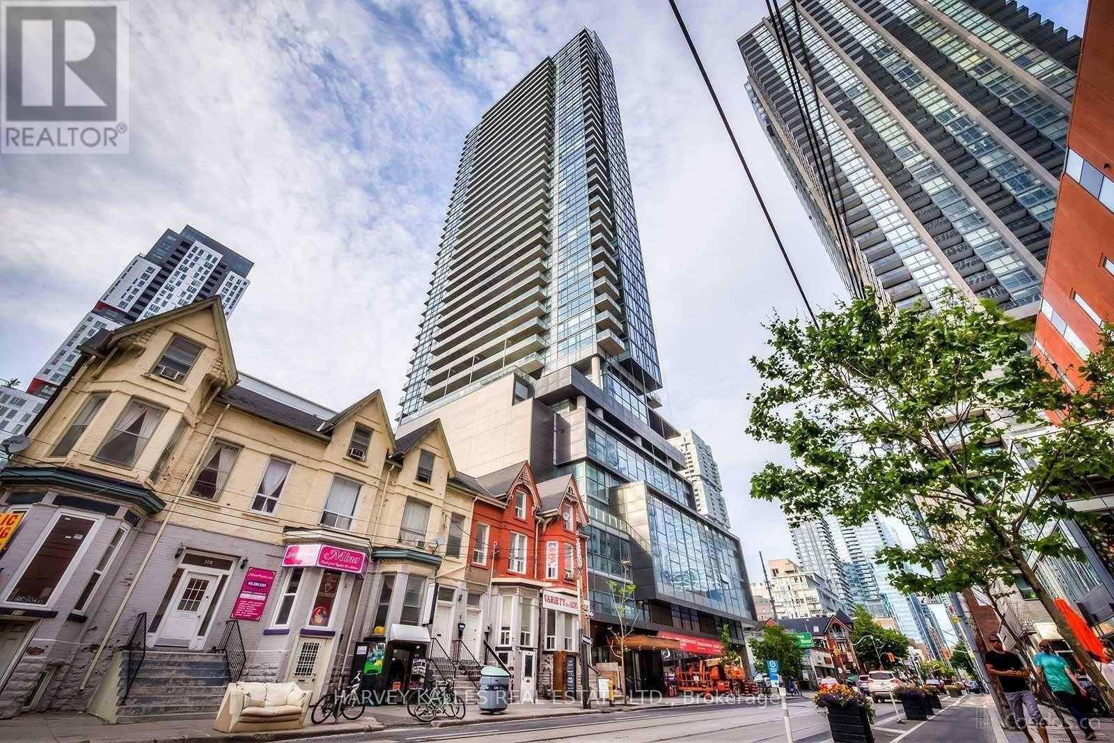Parking - 377 Madison Avenue
Toronto, Ontario
Rare opportunity to purchase a parking spot located on P1 right next to the elevator doors. Spacious spot that will fit a truck or SUV. Good ceiling height and width. Buyer Must Own A Residential Unit In The Building. (id:60365)
Parking Spot - D35 - 15 Lower Jarvis Street
Toronto, Ontario
Buyer must be a registered property owner of 15 Lower Jarvis St or 20 Richardson St. (id:60365)
3105 - 8 Olympic Gdn Drive
Toronto, Ontario
M2M Condos with Two Bedroom + Den facing South. Master Bedroom wiz ensuite Bath, Large Closet Den can be used for 3rd bedrooms. 24 Hr Concierge Luxe Club Includes: Swimming Pool, Sauna, Exercise Room, Theatre, Recreation Room And More. (id:60365)
618 Davenport Road
Toronto, Ontario
Nestled in the heart of the vibrant Casa Loma neighborhood, this beautifully updated 3+1bedroom home offers a rare blend of urban convenience and natural tranquility. Attached garage plus private driveway (2-car parking), renovated washrooms (3-piece upper, 4-piece lower), Quality kitchen and appliances, with an entertainer's garden and deck. The lower level also offers upgraded laundry, folding area, large pantry, storage, and a home office. Just steps to Casa Loma, George Brown College, Dupont Subway, Yorkville, local cafés, restaurants, and the Tarragon Theatre, you'll also enjoy the peaceful back drop of a private, treed ravine setting right in your own backyard. The main floor welcomes you with a bright, south-facing living room that flows seamlessly into the dining area and out to a spacious wood patio perfect for BBQs and entertaining against the elush ravine view. The designer kitchen has been thoughtfully upgraded with Caesarstone quartz countertops, soft-closing cabinetry, deep drawers, and top-quality built-in appliances, including an LG Café six-burner gas range with Etticia hood fan, Bosch Silence Plus dishwasher, and LG refrigerator. Upstairs, you'll find two generous bedrooms plus a third bedroom, all serviced by a fully renovated 3-piece washroom. The finished lower level with side entry offers excellent versatility, featuring a home office, a renovated 4 pc bathroom with heated towell rack, a foyer of walled pantry, storage, and side-by-side laundry with a folding counter and added storage above. The private backyard is a true urban oasis, boasting an expansive wood patio ideal for gatherings while overlooking a lush wooded ravine a dream retreat for nature lovers. Leave the cars at home and enjoy the best of the city all within walking distance to Casa Loma, Wychwood Barns, St. Clair and Yorkville restaurants and shops, or stay home with the charm of a serene garden retreat. (id:60365)
2801 - 19 Bathurst Street
Toronto, Ontario
Luxury 1Bedroom Suite At The Concord Lakeshore. This Stunning Functional 1 Bedroom 1 Bathroom Suite Has No Waste Space. Sleek Kitchen Design, B/I Kitchen Appliances & Organizers. Custom Roller Shade Window Coverings. Contemporary Bathrooms W/Marble Wall & Floor Tile, Designer-Cabinetry. Steps To Waterfront, Ttc, Parks, Community Centre, School, Loblaws, Farm Boy, LCBO, Restaurants & Many More! New Building Next To The Iconic Loblaws Flagship Supermarket! This Extra Large One Bed West Facing Unit Offers Amazing Lake View, A Stylish Kitchen W/Built-In Cabinet Organizers; A Spa-Like Bath W/Ample Storage; Enjoy 23,000 Sf Of Hotel-Style Amenities. Steps To Transit, Restaurants, Shopping, Parks, Schools, Waterfront. (id:60365)
5706 - 252 Church Street
Toronto, Ontario
Brand-New, 1 bedroom + a spacious den with floor to cealing window that can function as a second bedroom. This bright and modern home is filled with natural light and boasts contemporary, high-end finishes.Located in Toronto most exciting new development at Church & Dundas, just steps from Yonge-Dundas Square and the Yonge Subway Line. Enjoy the ultimate urban lifestyle in a vibrant, well-connected neighborhood that's truly a walkers, cyclists, and commuters paradise. With near-perfect transit and walk scores, the building offers a luxurious lifestyle with access to top-tier amenities including an outdoor lounge with dining and BBQ areas, a 24/7 world-class huge fitness centre with yoga and Peloton studios, an expansive indoor entertainment and dining lounge with games, indoor golf simulator, guest suites, co-working spaces, private business rooms, multiple indoor and outdoor seating and dining areas, an outdoor pet zone, and 24-hour concierge service. Perfect For Young Professionals Or Students.All Existing Built- In: ( Stove, Oven, Fridge, Microwave, Dishwasher, Washer & Dryer); Rent Includes High Speed Internet. (id:60365)
2011 - 19 Bathurst Street
Toronto, Ontario
South Facing 3 Bedroom 2 Bathroom Corner Unit With Unobstructed Lake views. Catch The Sunset On Your Massive 181sf Balcony. Modern Finishes Throughout, Undercabinet Lighting, Engineered Quartz Countertops & Marble Washrooms. Loblaws Flagship Supermarket, Shoppers Drug Mart, LCBO & 50,000Sf Of Essential Retail At Your Doorstep. Steps To The Lake, Billy Bishop Airport, Restaurants, Shopping, Financial/Entertainment District, Parks, Schools, Sports Arenas & More! Easy Access To Highway/TTC. 24 Hrs Concierge, Party Room, Pet Spa, Yoga, Gym, Pool, Rooftop Terrace, Kids Playroom Guest Room (id:60365)
211 - 781 King Street W
Toronto, Ontario
Gotham Vintage Lofts. A rare and much sought after post & beam, exposed brick loft situated in the heart of King West. Formerly constructed between 1903 and 1910 to serve as a horse harness factory and later as a textile mill. After many decades of commercial activity, this 6 storey building was repurposed & reimagined in 1997 by Paul Anisman into 54 stylish vintage lofts. Recently, the apartment was completely renovated & upgraded to please the most discerning buyer. The apartment showcases 1052 sf of interior space & a rare 54 sf balcony on the 2nd floor overlooking the beautifully landscaped garden courtyard of Minto 775 complete with a fireplace & water feature. This beautiful bespoke loft showcases 2 levels, 11'10" ceilings on the main floor, a custom white metal open riser staircase leading to the second floor, 10'2" wood ceilings on the 2nd floor, white oak plank floors throughout, exposed brick, spiral ductwork, large windows, a walk-in front closet complete with stacked washer/dryer, upgraded lighting throughout. The numerous bespoke finishings continue to showcase a custom kitchen boasting premium integrated appliances, quartz counter & backsplash, centre island & a breakfast bar. The stylish contemporary baths showcase large format tile, custom vanities, upgraded light & plumbing fixtures, the ensuite boasts a large W/I shower, frameless glass enclosure, rain shower, handheld water wand, concealed indirect lighting & a walk-in closet featuring built-ins. No stone was left unturned, new furnace & AC unit. The building features a handsome lobby, 2 elevators, a gym, meeting rooms & visitor parking. The nearby neighborhood amenities are endless; TTC 504 & 511 street cars, future Ontario Line subway stop at King & Bathurst, Fort York, Coronation Park, the waterfront trail, Stanley Park complete with outdoor pool, recreation field & off leash dog park, shops, restaurants & cafes of King West, Queen West & Liberty Village. 1 parking & 1 locker. (id:60365)
1202 - 29 Pemberton Avenue
Toronto, Ontario
Direct Access To Finch Subway/Yonge Line! Spacious 1 Bedroom Suite With West Exposure. Approx 642 Sf + Balcony. Featuring: Oversize Master Bdrm With Double Closets, Bedrm Is Large Enough For Den Area, Well Designed Kitchen With Breakfast Bar, Open Concept Living + Dining Area Ideal For Entertaining. Well Managed Building With Great Amenities. Steps To The Shops + Restaurants Of Yonge St. One Parking and One Locker included. (id:60365)
Bsmt - 109 York Downs Drive
Toronto, Ontario
Fantastic Large One Bedroom Basement Apartment with Tons of Light. Open Concept Kitchen, Living and Dining. Spacious Living Space and Separate Dining Room. Laundry Ensuite. Shared backyard. 1 parking spot in private driveway. Backing to Clanton Park. Water and Heating is included. Hydro is extra. Great location with schools and access to 401, coffee places, supermarket, etc. (id:60365)
3211 - 30 Grand Trunk Crescent
Toronto, Ontario
Spectacular 2 Bed+ 2 Bath Close To 1000Sqft Sqft + 2 Balconies. Floor To Ceiling Windows With Stunning Kitchen & Breakfast Bar. Large Primary With King Size Bed, Ensuite And Private Balcony. Spacious Second Bedroom Which Includes A Queen-Sized Bed, Dresser With A Mirror. Living Room Equipped With Couch, Two Chairs, Contemporary Display Cabinet, Coffee Table, And Custom Built Projector Tv!** Fully Furnished** (id:60365)
2506 - 290 Adelaide Street W
Toronto, Ontario
The "Bond" Ultimate One Bedroom Condo To Capture The Spirit Of Downtown Toronto. 538 Square Feet With 10 Foot Ceilings. Floor To Ceiling Windows And Laminate Hardwood Throughout. Sleek And Modern Kitchen With Granite Countertops, Integrated And Stainless Steel Appliances. Incredible 355 Square Foot Private Terrace With BBQ Line And Uninterrupted Views Of The City. Primary Bedroom With Double Closet And Balcony. Building Amenities located on 7th & 8th floor. Amenities Include Outdoor Hot Tub And Pool, Sauna And Gym. Newer Building In The Heart Of Entertainment District With Walk Score 100. (id:60365)


