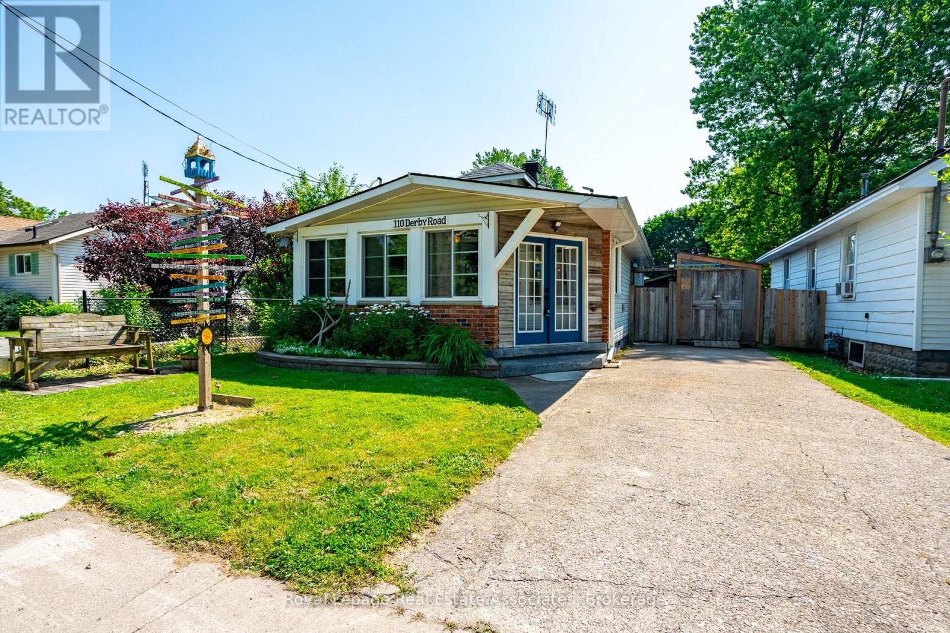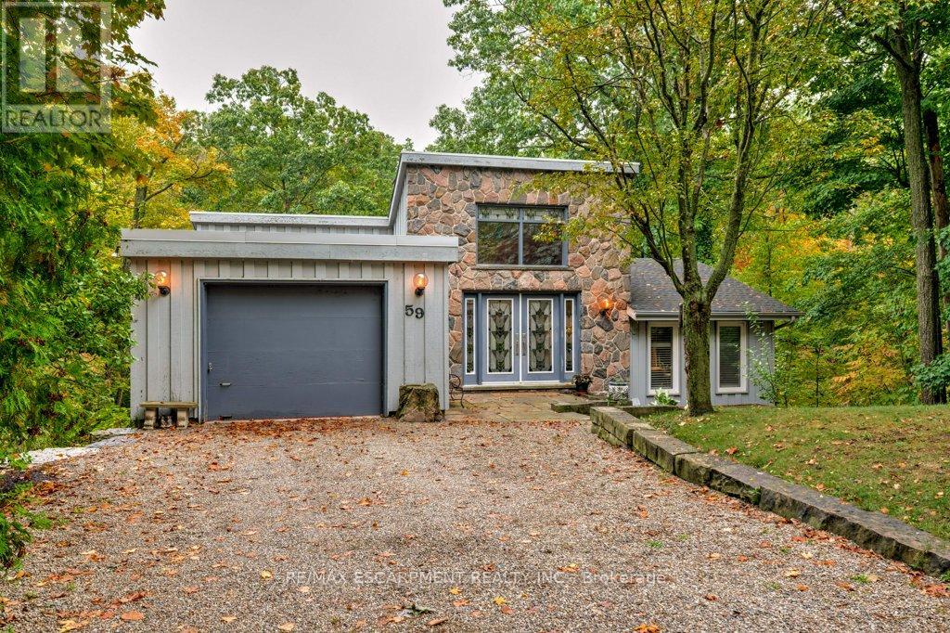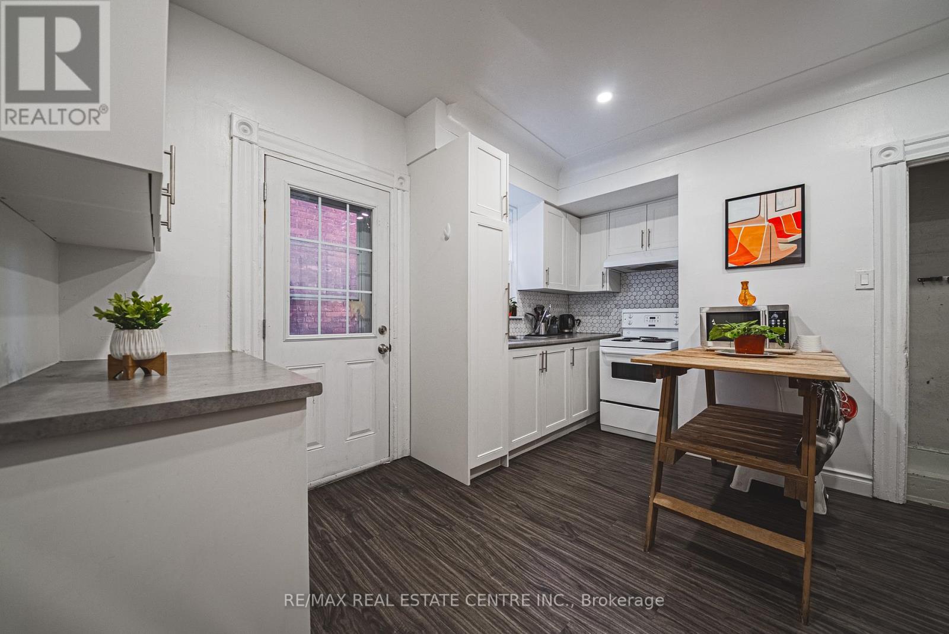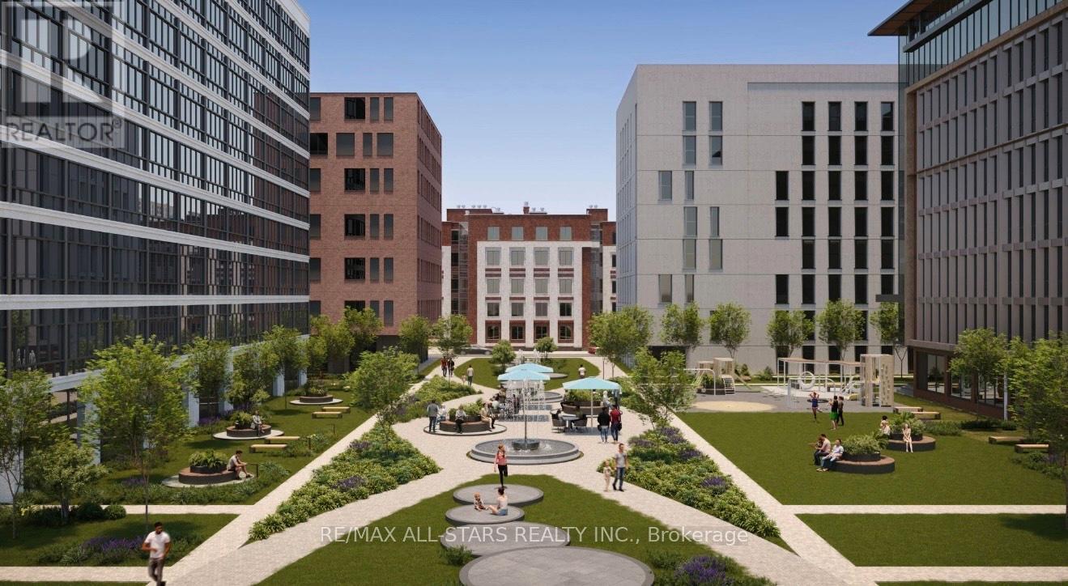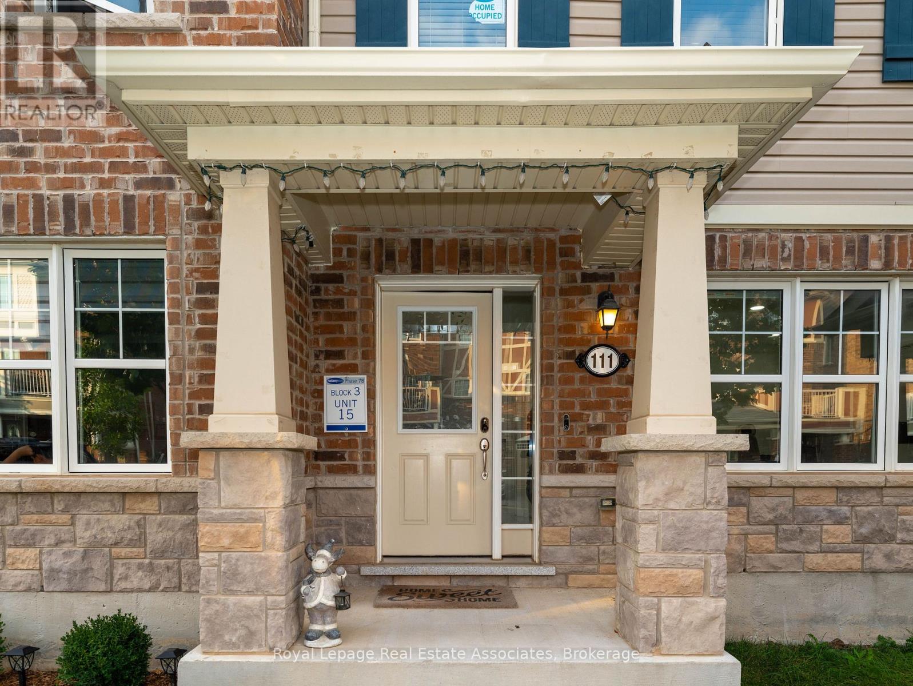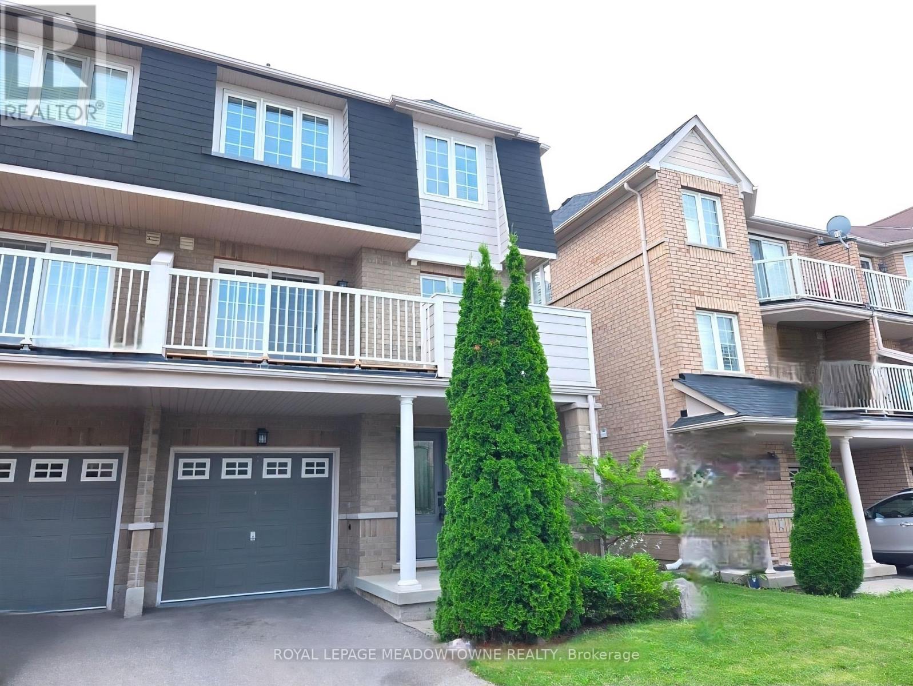105 Glenridge Avenue
St. Catharines, Ontario
Stunningly Renovated 6-Bedroom Home with High-End In-Law Suite & 8+ Parking Welcome to this immaculate, fully renovated luxury home nestled in the highly sought-after, prestigious Old Glenridge location. This property offers the perfect blend of sophisticated living and a lucrative investment opportunity, featuring a spacious primary residence and a separate, modern 2-bedroom in-law suite with its own entrance-ideal for extended family or significant rental income. Main Residence Highlights: Step into a bright, open-concept living space flooded with natural light. The main level boasts a stunning, modern chef's kitchen equipped with quartz and granite countertops and brand-new luxury stainless steel appliances. The home features three updated bathrooms, a convenient pantry, remote-controlled lighting, and new luxury blinds and window coverings throughout. The second floor offers a spacious retreat with four generous bedrooms and a luxurious new 4-piece bathroom. Exceptional Income Suite: The separate lower unit is an excellent, modern in-law suite designed for comfort and privacy. It includes two additional modern bedrooms, an extra fully-equipped kitchen with stainless steel appliances, and a private entrance. The seller is willing to lease the lower unit for $2,300 per month for six months if the buyer agrees to help facilitate an immediate income stream. Premium Features & Location: This house is situated on a huge lot with an impressive eight-plus parking spots. Security is prioritized with eight cameras and two monitoring stations included. The location is unbeatable: steps from a bus stop and just a few minutes' drive to Brock University, Ridley College, Niagara College, shopping centers, the Pen Centre, Niagara Falls, and the QEW. Don't miss this rare opportunity to own a luxury home with significant income potential in the heart of St.Catharines (Niagara). Schedule your private tour today! (id:60365)
110 Derby Road
Fort Erie, Ontario
Welcome to Crystal Beach Living! This charming 2-bedroom, 1-bath bungalow is located just a 10-minute walk to the shores of Crystal Beach and the vibrant Erie Road strip. Thoughtfully updated with stylish finishes, hardwood floors, and an open-concept layout, the home offers both comfort and character in every corner. Step outside to your fully landscaped backyard oasis, complete with a "Finnish" outdoor shower, fully insulated Tiki bar and fully insulated guest Bunkie with electrical rough-in, and multiple lounge areas perfect for summer entertaining or peaceful relaxation. Whether you're a first-time buyer, downsizer, or investor, this property checks all theboxes.Just20 minutes to Niagara Falls and 10 minutes to the U.S. border, this home is ideally situated in a town designed for tourism, making it a fantastic income-generating opportunity or a low-maintenance vacation home. Turnkey. Incredible location. Excellent investment potential. Don't miss your chance to live or invest in one of Niagara's most sought-after beach towns! Basement insulation updated '21, roof'16,eavestroughs '21, Bunkie '21, Bunkie roof '24, washer & dryer '22, microwave '24, fridge '24, furnace '17, water heater '20. (id:60365)
35 Playfair Court
Hamilton, Ontario
Welcome to 35 Playfair Court, nestled in one of Ancaster's most sought-after and family-friendly neighbourhoods. this stunning home offers over 3,000 sq. ft. of elegant above-ground living space witha bright, open-concept layout designed for comfort and entertaining. the expansive kitchen is the heart of the home - perfect for hosting family gatherings or dinner parties. Step outside to your private backyard oasis featuring a beautifully landscaped setting with an in-ground pool, relaxing hot tub, spacious deck, and plenty of room for a playground or outdoor activities. Ideally situated close to top-rated schools, scenic parks, conservation areas, golf courses, shops, and convenient highway access - this home truly combines luxury living with everyday convienience. (id:60365)
59 Park Road S
Grimsby, Ontario
Welcome to this hidden sanctuary with breathtaking woodland views from every room in this home. This contemporary home is set on nearly 6 acres of forestry & completely immersed in nature's beautiful surroundings with secret waterfalls, a majestic stream & vibrant wildlife that animates the wilderness. Step inside and be greeted by an alluring & grand foyer with vaulted ceilings. The main level starts off with a spacious family room with a 3-way stone wood burning fireplace, Brazilian hardwood floors, & wall to wall windows to take in the incredible views. Next is the dream kitchen you've been waiting for that combines function with the perfect entertaining set up. This culinary haven features soapstone countertops, custom hardware, undermount lighting, a wet bar sink, a 10ft island, & top of the line appliances such as Thermador gas stove, steam oven & more. Adjacent to the kitchen is a cozy glassed-in sunroom with panoramic views of the lush forest & a balcony that stretches all along the back exterior of the home. The main level also offers a spa-like bathroom with a jetted bathtub and an infrared heat lamp to keep you warm and toasty. Beside is your primary bedroom with a walk-out to the balcony and a 12ft x 4ft closet with a window. Downstairs, find a rec room with another wood-burning fireplace and a full wall of windows for another spectacular view. 2 additional bedrooms, a 3-piece bathroom, a laundry room, & a one-of-a-kind office space with a walk-out to the backyard complete this level. The backyard includes a pizza oven and a hot tub, providing you with a space that boasts the utmost relaxation. This retreat is complete with an eight-car driveway, an EV charger and a one-car garage with inside entry. Located in one of Grimsby's most desirable areas, this remarkable property not only backs onto the Bruce trail & Grimsby Bench Nature Preserve but offers such a short distance to restaurants, highways & all other amenities. RSA. (id:60365)
215 Mary Street
Hamilton, Ontario
LOCATION! Commuters Don't Miss this !!Charming and well-maintained 3-bedroom, 2-bath home in the heart of Hamiltons desirable North End. Featuring a bright main floor with spacious living and dining areas, and a basement bath combined with laundry for added functionality. Updated Kitchen and Main Bath offer modern style and design. The unfinished attic offers excellent potential to be converted into a loft or additional living space, adding versatility and value.Prime location just minutes to the West Harbour GO Station, Hamilton Bayfront Park, and some of Hamiltons finest restaurants, cafés, and shops. Enjoy the vibrant community atmosphere with easy access to downtown, parks, schools, and public transit. Perfect for first-time buyers, investors, or anyone seeking a home in one of Hamiltons most up-and-coming neighbourhoods! (id:60365)
1052 Walton Avenue
North Perth, Ontario
Build your dream home on a stunning, half-acre private lot! This exceptional 69ft wide x 292 ft deep lot offers a rare opportunity to create a custom home in the charming community of Listowel. Nestled in a picturesque setting at the end of a cul-de sac and set back from the road, this expansive property provides the perfect canvas for a thoughtfully designed residence that blends modern luxury with functional living. With Cailor Homes, you have the opportunity to craft a home that showcases architectural elegance, high-end finishes, and meticulous craftsmanship. Imagine soaring ceilings and expansive windows that capture breathtaking views, an open-concept living space designed for seamless entertaining, and a chef-inspired kitchen featuring premium cabinetry, quartz countertops, and an optional butlers pantry for extra storage and convenience. For those who appreciate refined details, consider features such as a striking floating staircase with glass railings, a frameless glass-enclosed home office, or a statement wine display integrated into your dining space. Design your upper level with spacious bedrooms and spa-inspired en-suites. Extend your living space with a fully finished basement featuring oversized windows, a bright recreation area, and an additional bedroom or home gym. Currently available for pre-construction customization, this is your chance to build the home youve always envisioned in a tranquil and scenic location (id:60365)
1060 Walton Avenue N
North Perth, Ontario
Welcome to an extraordinary expression of modern luxury, where architectural elegance & functional design merge seamlessly. This bespoke Cailor Homes creation has been crafted w/ impeccable detail & high-end finishes throughout, Situated on a one of a kind secluded tree lined lot. Step into the grand foyer, where soaring ceilings & expansive windows bathe the space in natural light. A breathtaking floating staircase w/ sleek glass railings serves as a striking architectural centerpiece. Designed for both productivity & style, the home office is enclosed w/ frameless glass doors, creating a bright, sophisticated workspace. The open-concept kitchen & dining area is an entertainers dream. Wrapped in custom white oak cabinetry & quartz countertops, the chefs kitchen features a hidden butlers pantry for seamless storage & prep. Adjacent, the mudroom/laundry room offers convenient garage access. While dining, admire the frameless glass wine display, a showstopping focal point. Pour a glass & unwind in the living area, where a quartz fireplace & media wall set the tone for cozy, refined evenings. Ascending the sculptural floating staircase, the upper level unveils four spacious bedrooms, each a private retreat w/ a spa-inspired ensuite, heated tile flooring & walk-in closets. The primary suite is a true sanctuary, featuring a private balcony, and serene ensuite w/ a dual-control steam shower & designer soaker tub. The fully finished lower level extends the homes luxury, featuring an airy bedroom, full bath & oversized windows flooding the space w/ light. Step outside to your backyard oasis, complete w/ a custom outdoor kitchen under a sleek covered patio. (id:60365)
1048 Walton Avenue
North Perth, Ontario
Build your dream home on a stunning, half-acre private lot! This exceptional 69ft wide x 292 ft deep lot offers a rare opportunity to create a custom home in the charming community of Listowel. Nestled in a picturesque setting at the end of a cul-de sac and set back from the road, this expansive property provides the perfect canvas for a thoughtfully designed residence that blends modern luxury with functional living. With Cailor Homes, you have the opportunity to craft a home that showcases architectural elegance, high-end finishes, and meticulous craftsmanship. Imagine soaring ceilings and expansive windows that capture breathtaking views, an open-concept living space designed for seamless entertaining, and a chef-inspired kitchen featuring premium cabinetry, quartz countertops, and an optional butlers pantry for extra storage and convenience. For those who appreciate refined details, consider features such as a striking floating staircase with glass railings, a frameless glass-enclosed home office, or a statement wine display integrated into your dining space. Design your upper level with spacious bedrooms and spa-inspired en-suites. Extend your living space with a fully finished basement featuring oversized windows, a bright recreation area, and an additional bedroom or home gym. Currently available for pre-construction customization, this is your chance to build the home youve always envisioned in a tranquil and scenic location. (id:60365)
340 Palmer Road
Belleville, Ontario
For Sale - 340 Palmer Road, BellevilleResidential Development Land | Approx. 4.65 AcresA well-located development parcel in central Belleville . The site is situated near schools, shopping, public transit, Highway 401, and Belleville General Hospital, providing strong connectivity and everyday convenience.The area has seen recent planning activity that supports residential growth and urban intensification. Conceptual materials previously prepared for this property illustrate one possible vision for a multi-residential community. These concepts include ideas for mid- or high-density residential forms; however, all such concepts are for illustration only and remain fully subject to municipal review, zoning, and approvals. No plans have been submitted or approved.Neighbouring properties along this corridor have advanced through the planning process with mid-rise applications, reflecting interest in higher-density housing in the surrounding area.Close to retail amenities, schools, health services, and major transportation routesArea supported by municipal policies encouraging residential intensification.Conceptual design materials available for reference only. Surrounding lands have active mid-rise and multi-residential proposals.Suitable opportunity for builders or developers seeking a site with potential for future residential use, subject to zoning and approvals (id:60365)
111 Gore Court
Milton, Ontario
Freshly painted and professionally deep cleaned, this move-in-ready 3-storey townhouse offers exceptional space and functionality. A rare find, the home features a 2-car garage plus 1 driveway parking, providing parking for up to 3 vehicles.The well-designed layout includes 3 bedrooms and 2.5 washrooms, with a versatile ground-floor room that can be used as a home office, entertainment room, or guest space, ideal for today's work-from-home lifestyle.The spacious kitchen is perfect for families and entertainers, featuring a long countertop and large centre island with ample prep and storage space.Enjoy outdoor living with an oversized first-floor balcony/terrace, approximately the size of a 2-car garage, offering a rare and private outdoor area ideal for relaxing or hosting gatherings.A thoughtfully laid-out townhouse offering comfort, flexibility, and rare parking in a highly desirable Milton neighbourhood. (id:60365)
62 - 620 Ferguson Drive
Milton, Ontario
Welcome to Townhome 62 at 620 Ferguson Drive situated in Milton's family-friendly Beaty community, close to schools, parks and walking paths. This sun-filled and freshly painted end unit townhouse that feels more like a semi-detached features high-end finishes including a designer kitchen with stainless steel appliances, quartz counters, slate flooring and custom cabinetry, as well as upgraded bathrooms. From the second floor living area, step out to the balcony and enjoy the gorgeous sunset & escarpment view while barbequing from a gas line hookup. The primary bedroom has a walk-in closet and a semi ensuite 4 piece bathroom. Front loading washer and dryer located upstairs for convenience. Finally, not to be missed is the beautiful landscaping at the front yard enhancing this home's curb appeal. (id:60365)
45 Delphinium Way
Brampton, Ontario
***2 UNIT DWELLING LEGAL BASEMENT*** Welcome to 45 Delphinium Way, Brampton.Open to Above Foyer Welcomes You With Entrance To Home. This Home Features 3020 Sqft of Above Grade Space (MPAC) & 1200 Sqft Finished Basement Separate. Main Floor Features Formal Living/Dining/Family Rooms with 9 Ft Ceilings & 8 Feet Doors, Upgraded Oak Staircase. Huge Beautiful Kitchen with Stainless Steels Appliances & Granite Counter Tops, Also Walkout to Built-in Deck From Breakfast Area. On 2nd Floor You Will Get a Office/Den Space, 4 Spacious Bedrooms All Having Access To Washrooms Totalling 3 Full Washrooms. Huge Master bedroom Features Coffered Ceiling, Big Walk-in Closet, 5 Piece Ensuite. 3 Bedrooms "Legal Basement Apartment" with Modern Finishes & Huge Living Area for Entertainment Rented Out For $2400.00 Tenants Willing To Stay. (id:60365)


